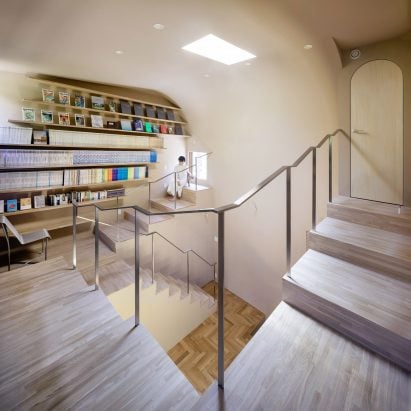
Tan Yamanouchi & AWGL designs Japanese house to be "one big cat tree"
Architect Tan Yamanouchi & AWGL designed A Cat Tree House as a home in Kamakura, Japan, for his family and cats. More
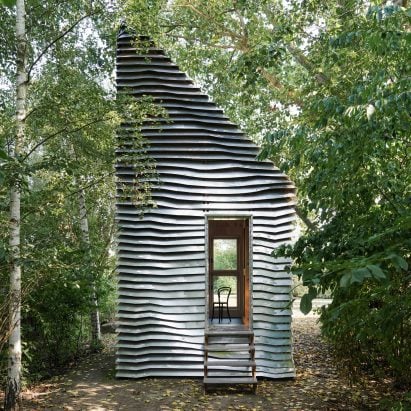
Digital House is an aluminium-clad micro home in Germany
German architects Julian Krüger and Benjamin Kemper have created Digital House, a micro home that can be built without using nails or screws and was designed to be easy to disassemble. More
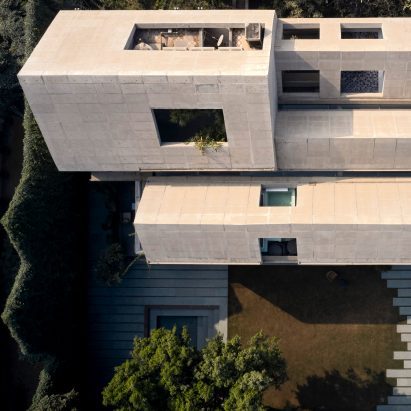
Matra Architects spreads multi-generational Indian home across four concrete blocks
Four concrete volumes topped with pitched roofs run alongside each other to form Prism House, a multi-generational home designed by Indian studio Matra Architects. More
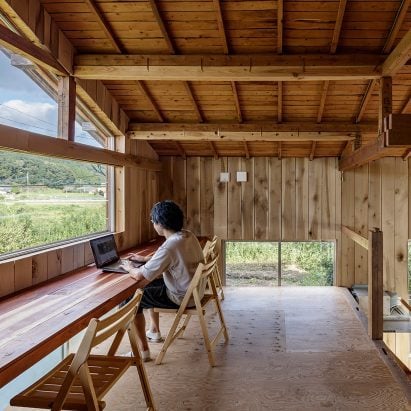
Kurosawa Kawara-Ten turns disused Japanese house into wood-clad office
Japanese studio Kurosawa Kawara-Ten has used local and recycled materials to transform a vacant house into a workspace named Ichihara Life and Work Commission Office. More
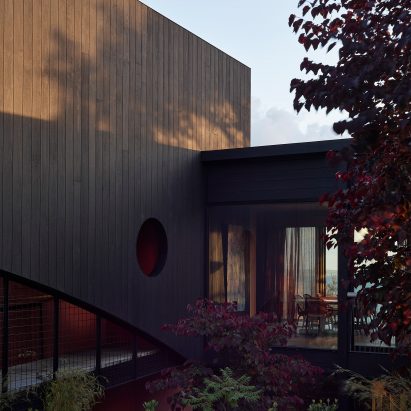
Kennedy Nolan covers L-shaped coastal home in charred timber
Rich hues and curving geometries feature throughout Somers House, an L-shaped coastal home that Australian studio Kennedy Nolan has added to a coastal site in Victoria. More
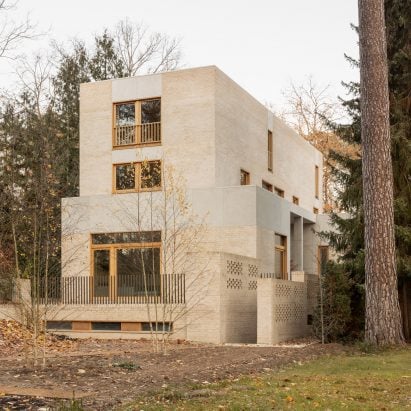
O'Sullivan Skoufoglou transforms Berlin bungalow with blocky extension
A band of limestone separates old and new at Fohlenweg, a house in Berlin that London studio O'Sullivan Skoufoglou Architects created using the walls of an existing bungalow. More
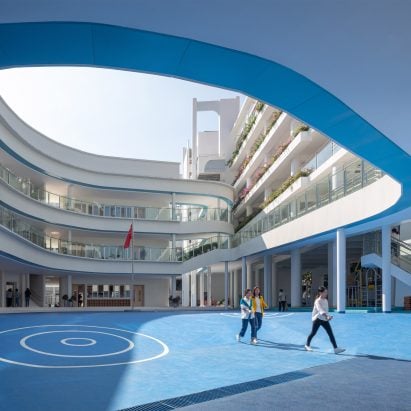
Chinese kindergarten designed as "small town" of flexible classrooms
Winding balconies and outdoor learning spaces feature in Kindergarten of Museum Forest, a curvy building that Chinese studio Atelier Apeiron has added to an existing nursery in Shenzhen. More
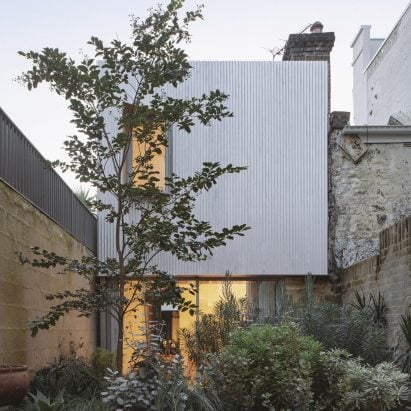
Plant-filled courtyard connects steel and stone houses in Sydney
Australian studio Retallack Thompson has constructed a steel extension for a heritage-listed stone terrace in Sydney and added a second house on the same plot to create a multi-generational family home. More
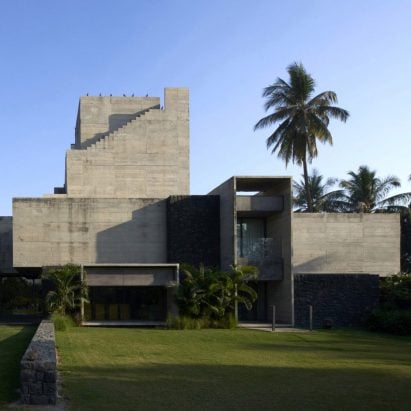
Matharoo Associates wraps concrete home around light-filled stairwell
A network of cubic concrete volumes and staircases forms Up to the Sea, a blocky family home that Indian studio Matharoo Associates has added to the coastal town of Dumas, India. More

Reiulf Ramstad Arkitekter converts derelict carpentry workshop into trio of townhouses
Architecture studio Reiulf Ramstad Arkitekter has replaced a derelict carpentry workshop in Norway with a set of three pastel-coloured townhouses named Sagene Wood Trade. More
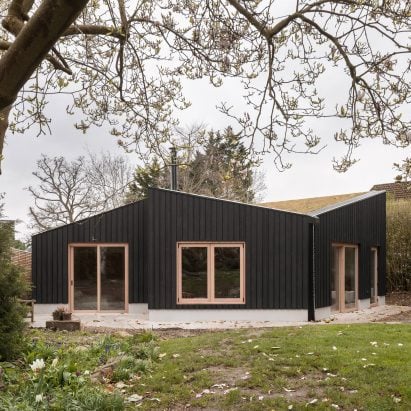
Butterfly House by Oliver Leech Architects offers "new model for assisted living"
A small triangular site guided the geometric form of Butterfly House, an accessible home that London studio Oliver Leech Architects has added to the corner of a garden in Surrey. More
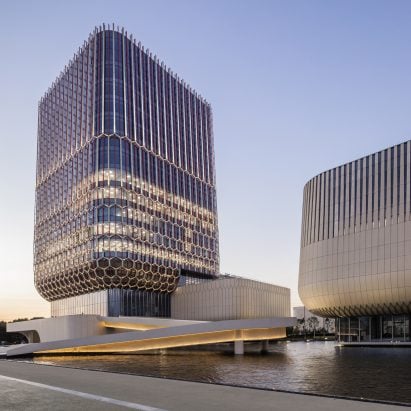
Benzene rings inform patterned facades of Ascentage Pharmaceutical Headquarters
New York studio OLI Architecture used parametric technology to design the decorative facades of this office complex in Suzhou for biotechnology company Ascentage Pharma. More
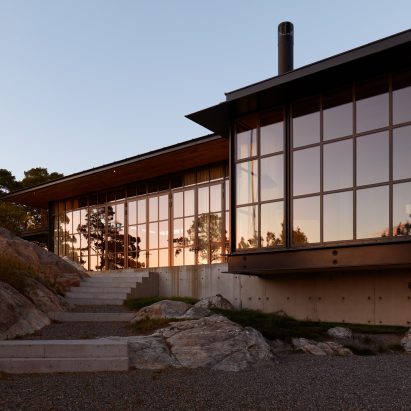
Olson Kundig references natural surroundings for Swedish holiday home
Dark timber and stone feature throughout Dalarö House, a summer holiday home that US studio Olson Kundig has added to a rocky waterside site in Sweden. More
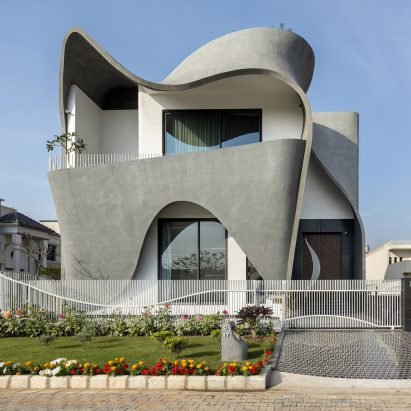
Studio Ardete wraps sculptural concrete ribbon around Indian home
An undulating skin of concrete weaves around the exterior of Ribbon House, a home in India designed by architecture practice Studio Ardete. More
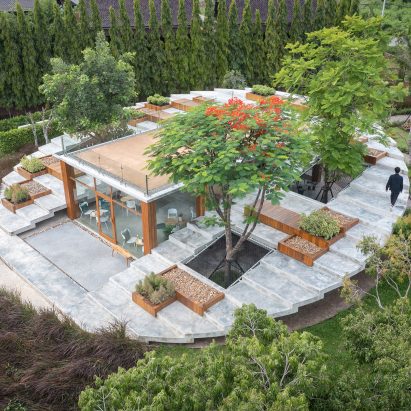
Looklen Architects sinks glass cafe into stepped circular landscape
A circular volume formed of concrete steps and planting wraps up and around The Pomelo Amphawa Cafe, completed by Bangkok studio Looklen Architects in Thailand. More
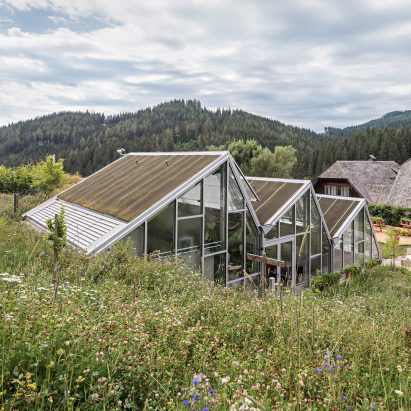
PPAG Architects adds "village" of buildings to Austrian hillside restaurant
Two angular glasshouses for dining and food growth feature at Steirereck am Pogusch, a restaurant that Viennese studio PPAG Architects has extended and renovated in Austria. More
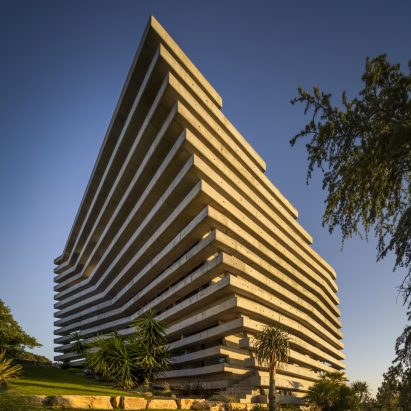
Contaminar stacks concrete layers to enclose twisting Portuguese home
Warping layers of glass and concrete have been stacked to form Quinta do Rei, an angular four-storey home designed by Portuguese studio Contaminar. More
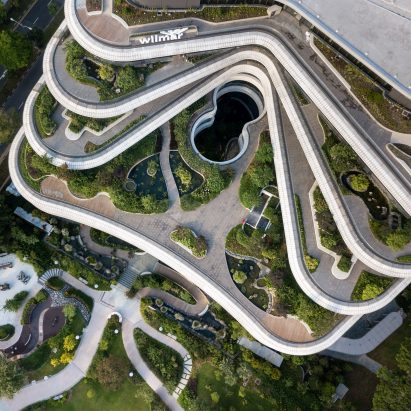
Eric Parry Architects staggers "cascade of garden terraces" down Singapore office block
Sweeping curves and planted terraces feature in this staggered office building which London-based studio Eric Parry Architects has created alongside a Singapore park. More
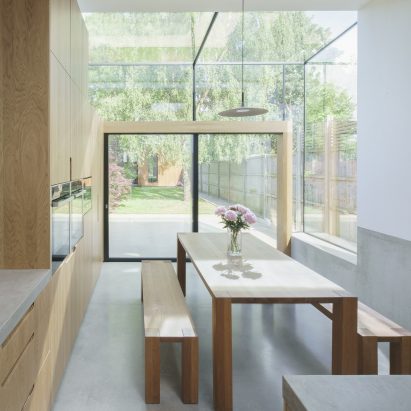
DHaus brightens Hertfordshire House with glass extension
A minimal material palette helps define this glazed extension, which London studio DHaus has added to the back of a house in Hertfordshire, UK. More
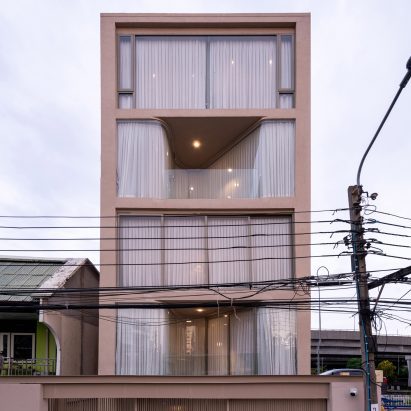
Curving glass walls puncture pink-toned house in Thailand
A blocky pink form and curving glass walls define House R3, a residence by Bangkok studio PHTAA on a compact roadside site in Thailand. More