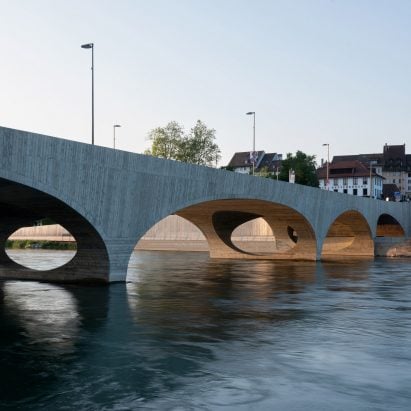
Christ & Gantenbein adds concrete New Aare Bridge over Swiss river
Architecture studio Christ & Gantenbein has added a sculptural concrete bridge across the Aare River in Aarau, Switzerland, with five arches of varying widths. More
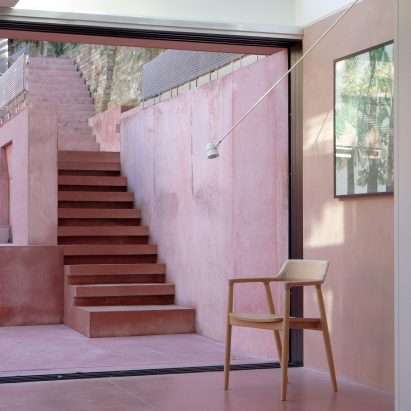
Unknown Works brightens Victorian townhouse with dusty pink extension
A terraced landscape and dusty pink surfaces help to brighten Pigment House, a north London residence that has been renovated by local studio Unknown Works. More
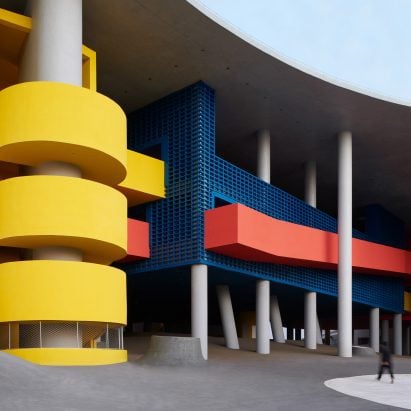
Intersecting coloured blocks "celebrate creativity" in Chinese school
Brightly coloured volumes and sweeping curves create a playful atmosphere in the Haikou Jiangdong Huandao Experimental School, which Trace Architecture Office has added to the Chinese island of Hainan. More
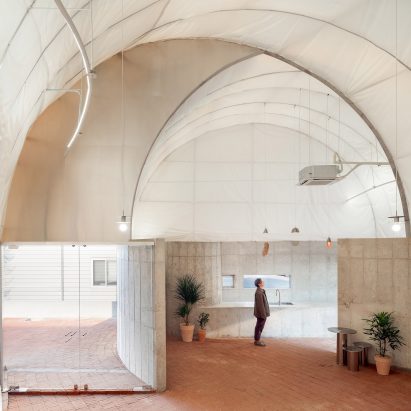
Sukchulmok draws on children's toys for photography studio in South Korea
Toy bricks and childhood creativity informed Seoul studio Sukchulmok's design of Curving Block, a tent-like photography studio in South Korea. More
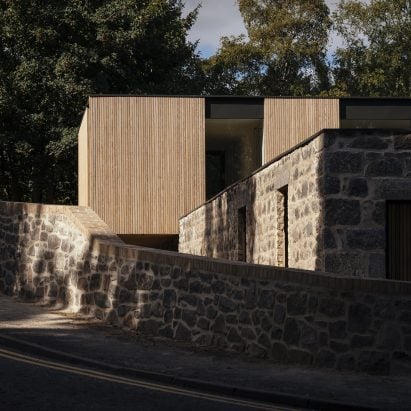
Brown & Brown uses reclaimed stone to create The Arbor House
Architecture studio Brown & Brown has married stone salvaged from a dilapidated farmstead with timber and board-marked concrete to create The Arbor House in Scotland. More
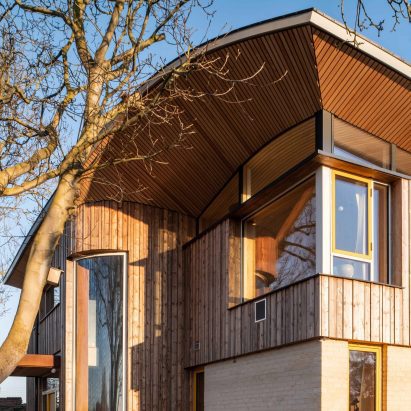
Undulating green roof helps Creek Cabin "live in harmony with the surrounding environment"
An undulating green roof and timber cladding help this Suffolk house by MAP Architecture and Jon Broome Architects, which was designed to Passivhaus standards, blend into the surrounding wetland. More
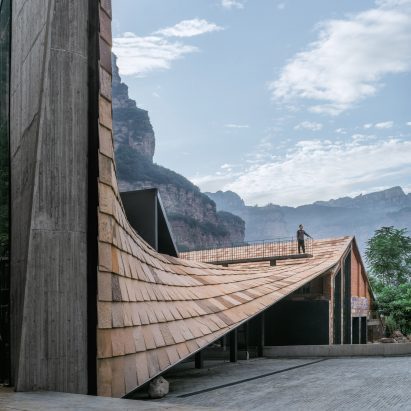
Sculptural roof helps Taihang Xinyu Art Museum blend into mountainside
Chinese practice Wang Chong Studio used rustic stone walls and a sloping roof to help this art museum blend into its rocky site in China's Henan Province. More
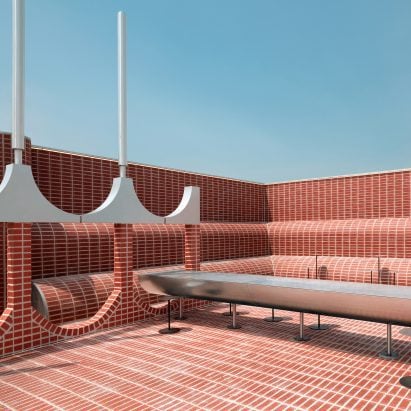
Sukchulmok adds curved brick forms to rooftop of Parconido Bakery Cafe
Curved forms and arched openings feature in this cafe, which Seoul studio Sukchulmok has added to an existing building in South Korea's Gyeonggi-do province. More
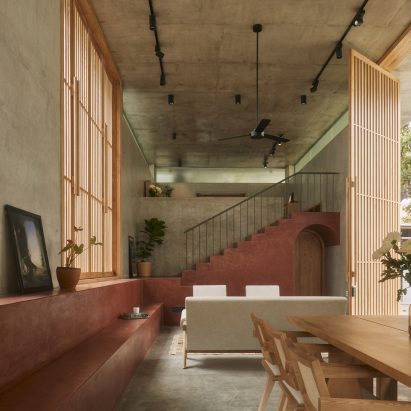
Taliesyn draws on vernacular architecture for earth-toned Cabin House
Rough textures and vernacular elements define this weekend home, which Indian studio Taliesyn has added to a streetside site in Bangalore. More
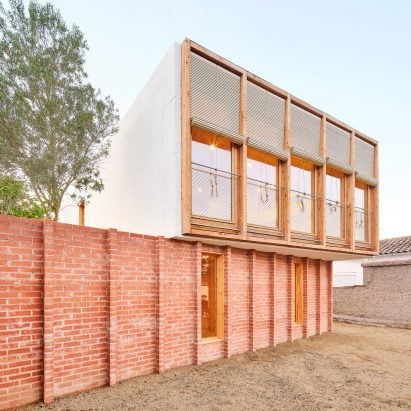
Agora Arquitectura elevates prefabricated timber home on brick base
Spanish studio Agora Arquitectura has converted a derelict brick building into a base for a raised timber house on the outskirts of Barcelona. More
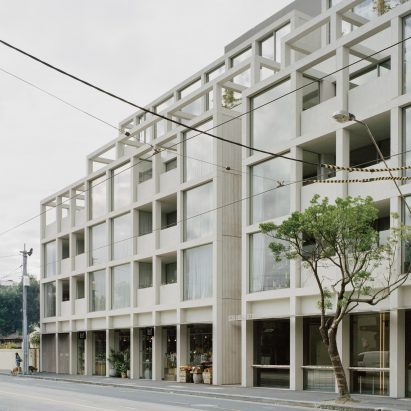
Gridded facade of Melbourne apartment block "presents a rhythm in the streetscape"
A strong grid formation defines the structure of 835 High Street, a concrete apartment block that Australian architecture studio Carr has added to a busy street in Melbourne. More
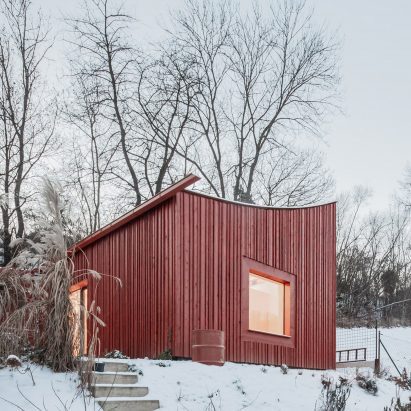
Byró Architekti adds red cabin with sweeping roof to Czech mountainside
A curved roof tops Byró Architekti's Cabin Above the Town, a red timber-clad cabin informed by the surrounding Czech hills. More
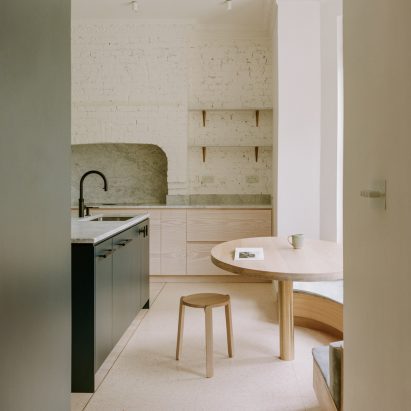
Neiheiser Argyros refreshes Victorian terrace house with timber-clad extension
London-based studio Neiheiser Argyros has renovated a Victorian terrace named Steele's Road House, adding balconies and open spaces that connect the home to its garden. More
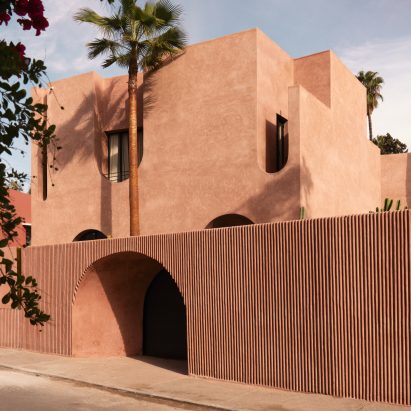
Bergendy Cooke draws on Moroccan design for sculptural earth-clad hotel in Marrakech
New Zealand studio Bergendy Cooke took cues from Moroccan architecture to create Maison Brummell Majorelle, a sculptural boutique hotel in Marrakech. More
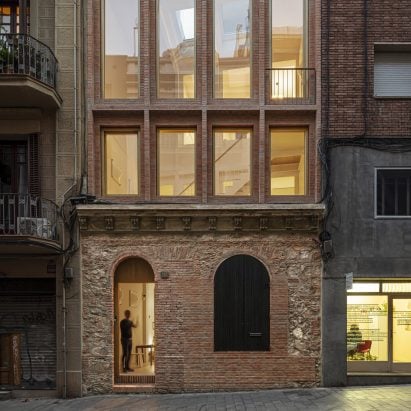
H Arquitectes transforms 19th-century Barcelona terrace with brick extension
Spanish studio H Arquitectes has converted a small 19th-century dwelling into a spacious family home in Barcelona named House 1616. More
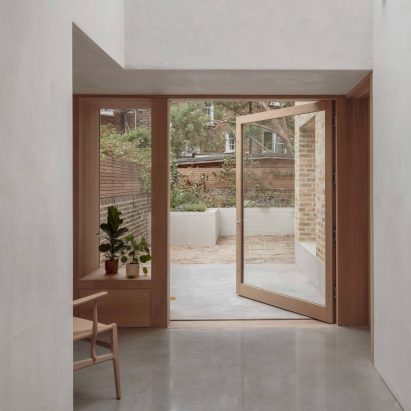
Architecture For London adds light-filled extension to Victorian Hackney home
Limestone and oak are among the materials used in this extension that local studio Architecture For London designed to add a contemporary twist to a Victorian house in Hackney. More
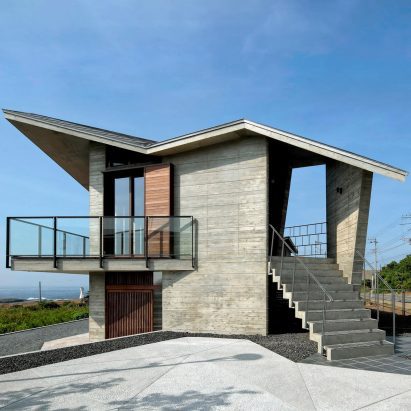
Takeshi Hirobe Architects designs Japanese house to "dance around" complex site
Challenging site constraints informed the angular shape of this concrete house named Villa MKZ, designed by Japanese studio Takeshi Hirobe Architects. More
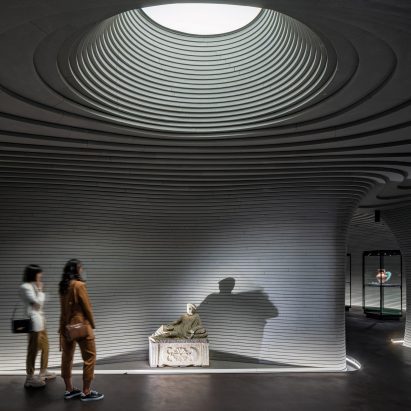
Mario Cucinella Architects balances old and new at Fondazione Luigi Rovati Museum
Italian studio Mario Cucinella Architects has transformed a 19th-century building in Milan into an art gallery, adding a contemporary underground exhibition space to the historic structure. More
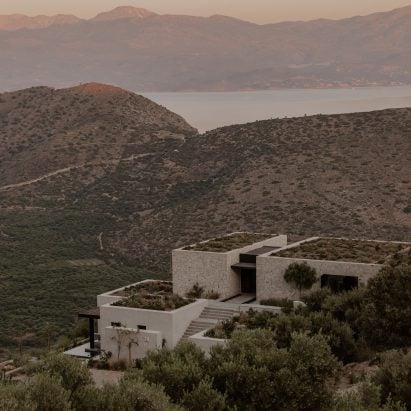
Block722 nestles O Lofos house into Crete mountainside
Earthy tones and natural textures feature in this nature-informed holiday home, which Athens studio Block722 has arranged down a mountainside in Crete. More
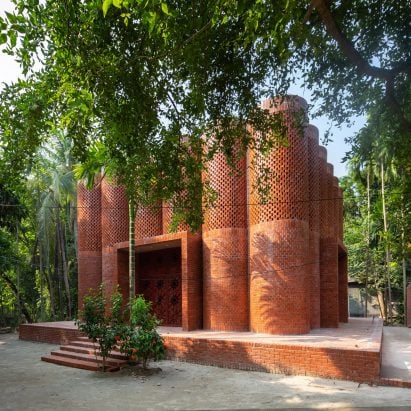
Sthapotik tops Bangladesh mausoleum with "chandelier" of skylights
A series of cylindrical skylights and brick turrets feature in this Bangladesh mausoleum, which architecture studio Sthapotik designed as a reference to traditional Islamic buildings. More