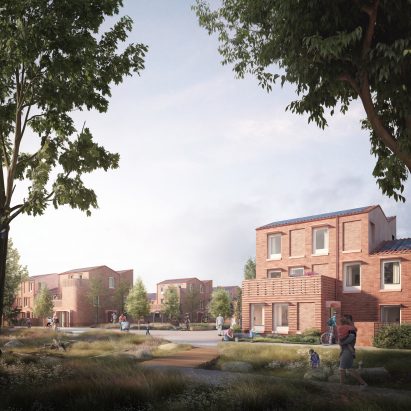
Mikhail Riches releases visuals for carbon-neutral housing scheme in York
Stirling Prize-winning studio Mikhail Riches has unveiled details of the low-rise Passivhaus housing it is designing in York, UK, which will be net-zero carbon when in use. More

Estúdio 41 completes prefabricated Antarctic research station for Brazil
Two prefabricated volumes form the Comandante Ferraz Antarctic Station, which Estúdio 41 has completed for the Brazilian Navy's scientific research programme in King George Island, Antarctica. More

Feilden Clegg Bradley Studios launches tool to help architects achieve carbon-neutral buildings
Feilden Clegg Bradley Studios has developed a free tool called FCBS Carbon to help architects estimate and reduce the whole-life carbon emissions of a building proposal. More
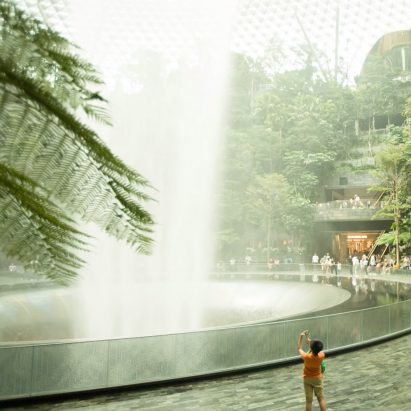
Video offers glimpse inside Safdie Architects' Jewel Changi Airport
This short film provides a brief tour of Safdie Architects' Jewel Changi Airport in Singapore, which is home to the world's tallest indoor waterfall. More
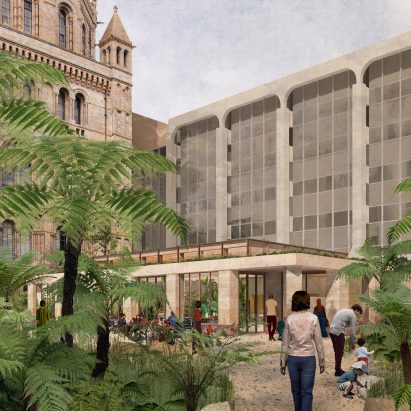
Feilden Fowles to redesign gardens at London's Natural History Museum
Feilden Fowles and J & L Gibbons have unveiled plans to overhaul the gardens at London's Natural History Museum to create a hub for education and biodiversity called the Urban Nature Project. More
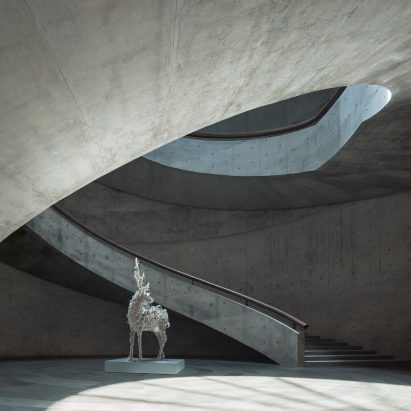
Photos reveal Tadao Ando's completed He Art Museum in China
New photos have been released of Pritzker Prize-winning architect Tadao Ando's cylindrical He Art Museum, which has reached completion in Guangdong, China. More
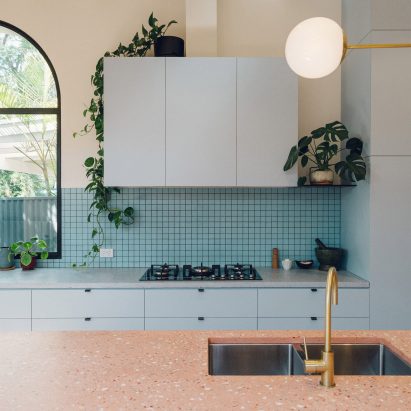
Ten home kitchens that use colour to make a statement
In our latest Dezeen Lookbook, we've rounded up 10 residential kitchens by designers who have experimented with bright tiles and coloured cabinets to challenge the ongoing trend of all-white cooking spaces. More
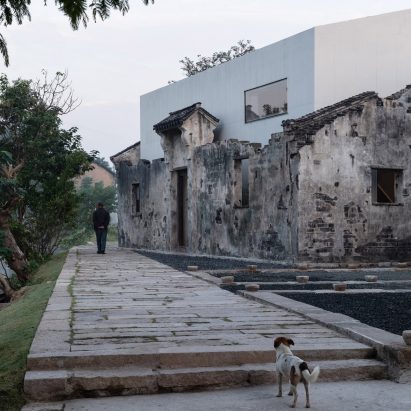
Chinese ruins transformed into museum by Shenzhen Horizontal Design
A white-concrete gallery that slots into the ruins of a brick house is among the three exhibition spaces that make up the Zhang Yan Cultural Museum in China. More

Weathering steel highlights thresholds within King Edward Residence in Canada
Weathering steel encloses the entrance area and open-tread staircase inside the split-level King Edward Residence that Atelier Schwimmer has built in Montreal, Canada. More
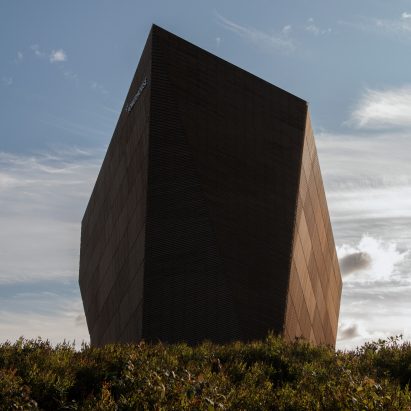
Snøhetta designs carbon-negative Powerhouse Telemark office in Norway
Snøhetta has completed the carbon-negative Powerhouse Telemark office in the city of Porsgrunn, Norway, which was designed to produce more energy than it will consume over its lifespan. More
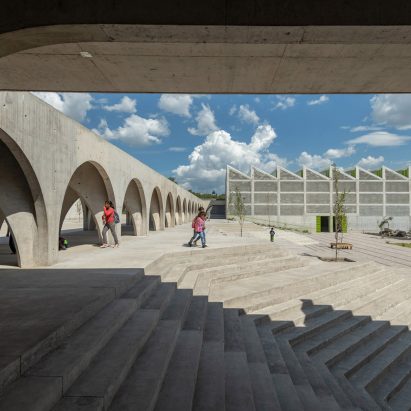
Concrete colonnade links educational facilities at Boys and Girls Club in Mexico
A sweeping colonnade and stepped plazas animate the concrete Boys and Girls Club that Centro de Colaboración Arquitectónica has built for children living in south-central Mexico. More
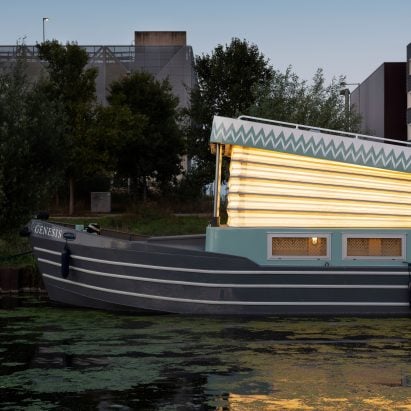
Floating Genesis church crowned by luminous pop-up roof
Denizen Works has built a church on a canal boat in east London, which has a pop-up roof that functions like a church organ's bellows. More
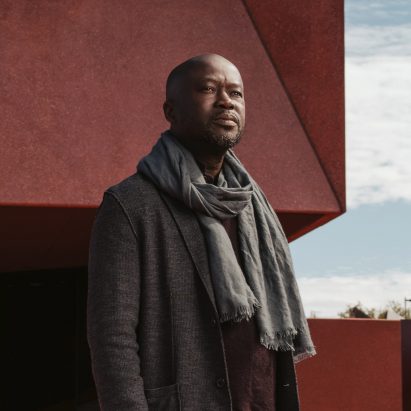
History of slavery is "a horrific wound that has just been ignored" says David Adjaye
The lack of memorials and monuments dedicated to the victims of slavery is leading to ignorance and memory loss, says RIBA Gold Medal-winning architect David Adjaye. More
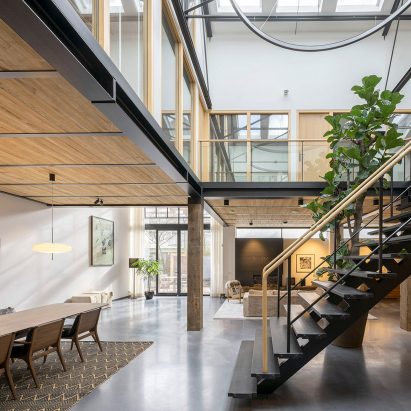
Old gymnasium transformed into lofty apartment in Amsterdam
Wooden detailing and black-painted steel fill the lofty interiors of The Gymnasium apartment that Robbert De Goede has built within an old sports hall in the Netherlands. More
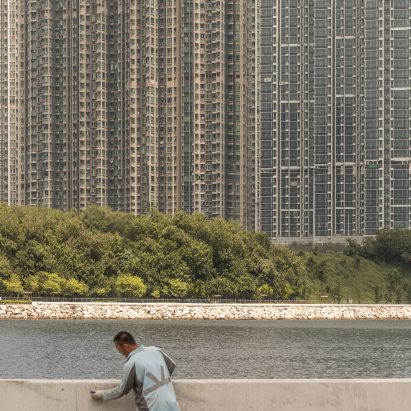
Kris Provoost captures "immense density" of Hong Kong's housing
Belgian photographer Kris Provoost explores the striking juxtaposition of Hong Kong's "hyper-dense" housing and natural landscapes in his latest photography series, Eden of the Orient. More

Skybridge crowns Collins Arch skyscraper by Woods Bagot and SHoP Architects
Two tapered towers linked by a multi-storey skybridge form Collins Arch, a mixed-use skyscraper by Woods Bagot and SHoP Architects in Melbourne, Australia. More
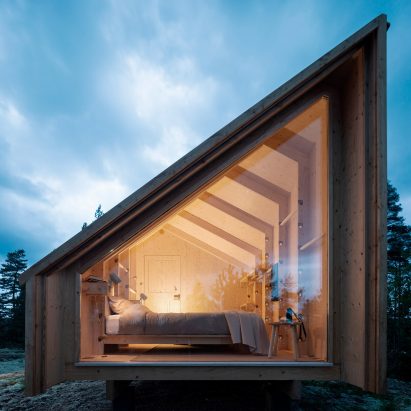
Space of Mind is a modular cabin designed to be built anywhere
Studio Puisto has designed an adaptable, prefabricated cabin that can be built anywhere and used as anything from a garden office to a remote off-grid retreat. More
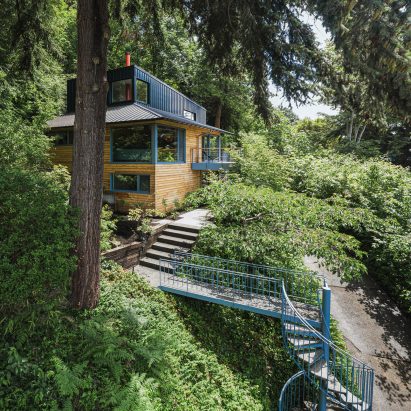
Circus tents and Japanese architecture inform Seattle house renovation
American studio SHED referenced Japanese design and three-ring circus tents when creating the Me-Kwa-Mooks Net-Zero house in Seattle, Washington. More
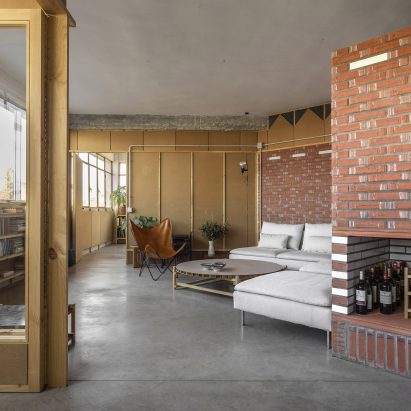
Old Spanish workshop converted into tactile family home by Nomos
Tactile bricks and pinewood partitions decorate the La Nave apartment, which Nomos has slotted into the concrete shell of a disused workshop in Madrid, Spain. More
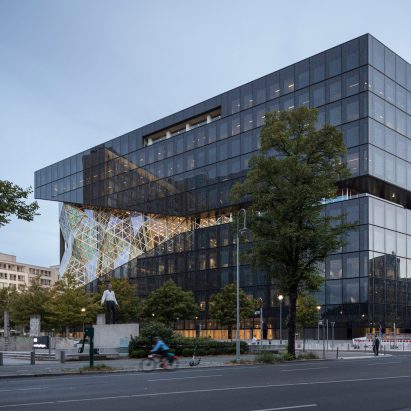
Faceted glass atrium bisects OMA's Axel Springer building in Berlin
A diagonal atrium enclosed by faceted glass protrudes from the exterior of the Axel Springer building, which OMA has completed in Berlin, Germany. More
