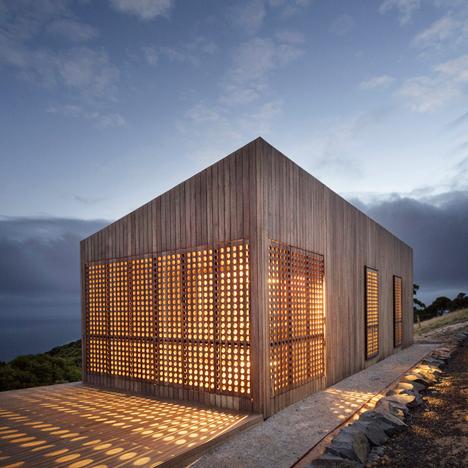
Perforated shutters provide light and ventilation for Moonlight Cabin by Jackson Clements Burrows
Australian architects Jackson Clements Burrows added perforated shutters to the exterior of this holiday cabin "like a Gore-Tex jacket", providing light and ventilation when closed (+ slideshow). More
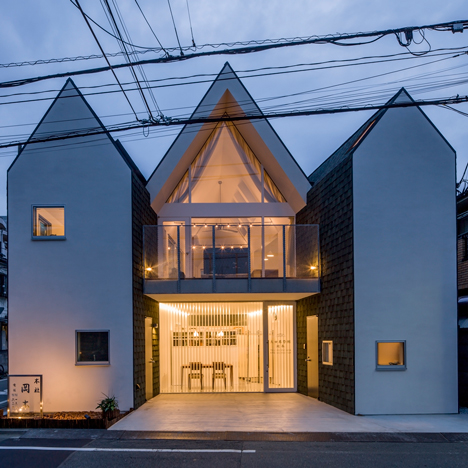
Shingle-clad home by Starpilots can be split up to make way for a road expansion
This Tokyo house and office for a funeral director has been split into three sections so that two can be removed later, in case a planned road gets built through the site (+ slideshow). More
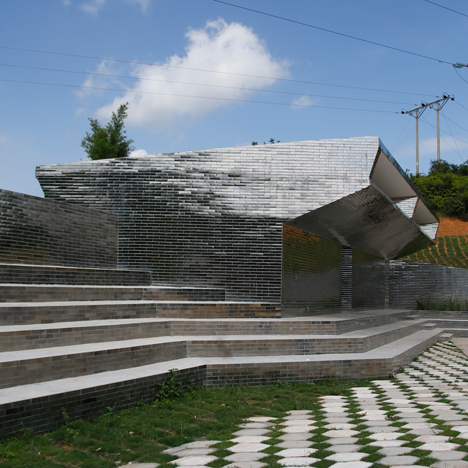
Rural Urban Framework uses mirrored tiles to camouflage toilets at Mulan Primary School
Hong Kong studio Rural Urban Framework covered this new primary school toilet block in mirrored tiles so that it reflects its surroundings, helping to camouflage the building (+ slideshow). More
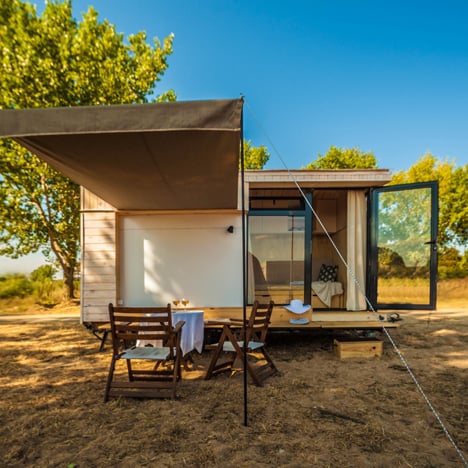
Mobile holiday home by Hristina Hristova offers an antidote to Bulgaria's seaside resorts
Bulgarian architect Hristina Hristova has designed a tiny holiday home for herself and her husband that can be towed on a trailer so they can avoid the crowds along the country's built-up coast (+ slideshow). More
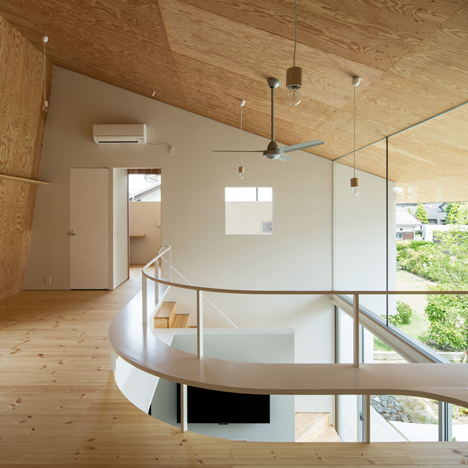
Shawl House by Y+M Design Office has a roof that slopes down to shelter a tea room and terrace
The roof of this Japanese home by Y+M Design Office has been designed to hang like a shawl, drooping over the house to cover a terrace, tea room and carport (+ slideshow). More
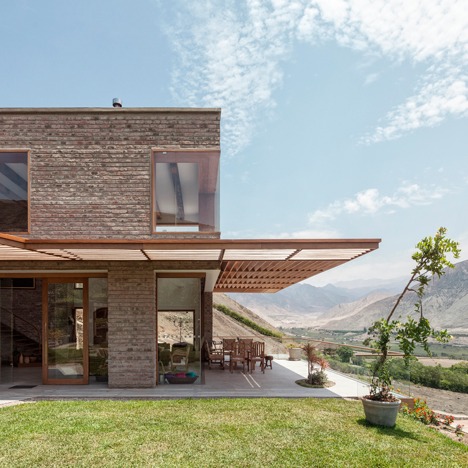
Rafael Freyre uses natural and local materials to connect House in Azpitia with its setting
Stones from surrounding mountains and bricks from a local kiln were used to build this house bordering a desert in Peru, so it appears "like a new layer on the landscape" (+ slideshow). More
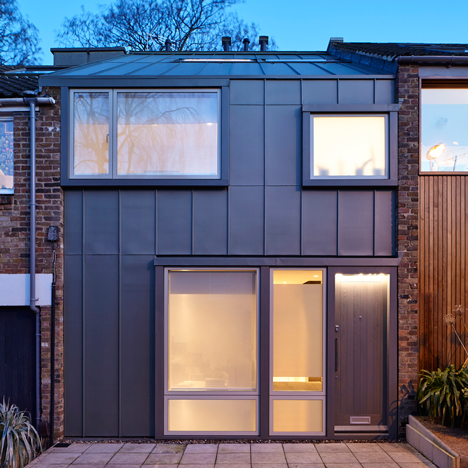
Day House by Paul Archer Design is a zinc-clad home slotted into an existing London terrace
This zinc-clad mews house in London by Paul Archer Design looks like a two-storey home from the front, but actually contains four storeys inside (+ slideshow). More
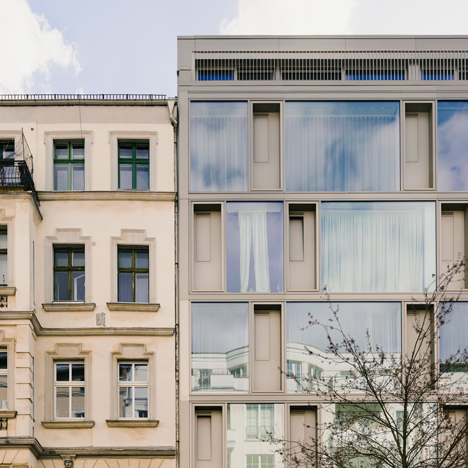
Zanderroth Architekten designs cb19 apartments without internal walls to create flexible layouts
The apartments in this new Berlin co-housing project by Zanderroth Architekten were designed without the need for load-bearing walls inside, giving the owners flexibility to decide on their own layouts (+ slideshow). More

Urbane Kultur adds boomerang-shaped extension to domed Tournesol swimming pool
French architecture studio Urbane Kultur has refurbished and extended this dome-shaped swimming pool just outside Strasbourg, which is one of nearly 200 built around France in the 1970s (+ slideshow). More
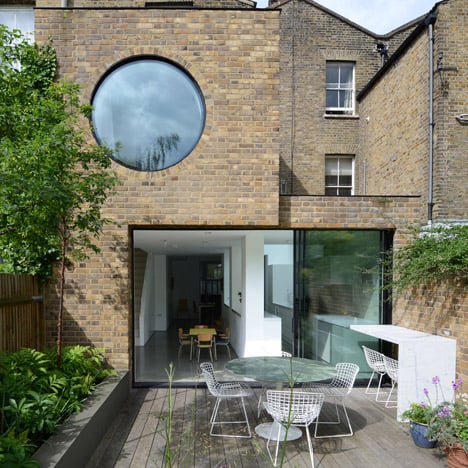
Jimi House by Paul Archer Design features round window inspired by abstract art
This London house extension for a gallery director features a large round window inspired by circular voids that appear in the works of sculptor Barbara Hepworth and abstract painter Ben Nicholson (+ slideshow). More

Casa 4.1.4 by AS/D features separate living spaces for different generations of the same family
This house in Mexico for an elderly couple features four box-shaped buildings arranged around a central courtyard, three of which contain bedrooms and bathrooms for their visiting children (+ slideshow). More
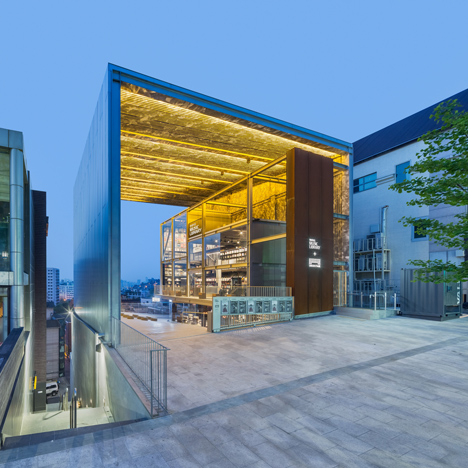
Hyundai Card Music Library by Choi Moongyu is a lending library for vinyl records
A double-height space filled with rare vinyl records and magazines is the centrepiece of this music library and venue in Seoul, which was commissioned by credit card company Hyundai Card as a free space for its members (+ slideshow). More

Alma-nac skews upper level of Split House to capture best view of the sea
The top of this house for two former politicians near Hastings, England, has been angled and cantilevered to capture views of the sea and provide a covered parking space beneath (+ slideshow). More
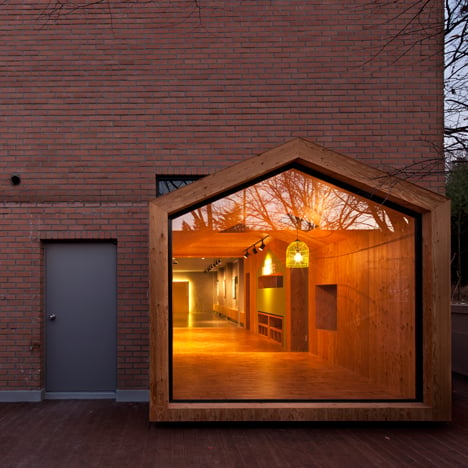
UTAA extends South Korean children's centre with "a house within a house"
A house-shaped extension protrudes from the side of this children's centre by Seoul studio UTAA, providing a playful space for reading that faces out onto a garden (+ slideshow). More
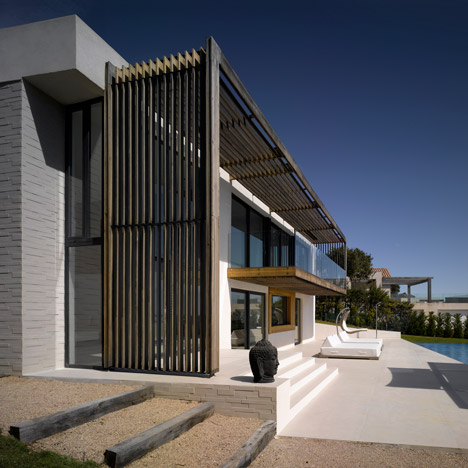
Timber sunshade becomes a viewing deck for retreat near Saint-Tropez by Jak Studio
A timber sunshade folds in on itself to form a balcony for this nautical-inspired house overlooking the Mediterranean sea near Saint-Tropez, designed by London architecture office Jak Studio (+ slideshow). More
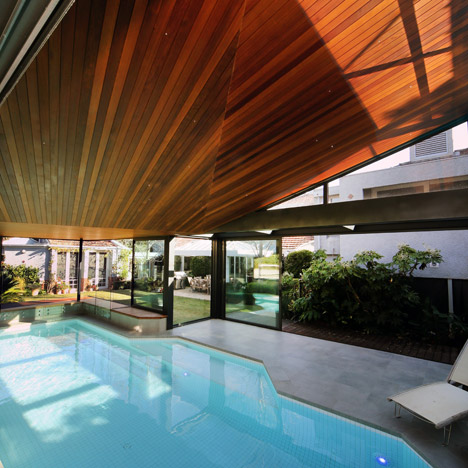
Origami Pool House by Made Group features a faceted timber ceiling
Australian studio Made Group has completed a pool house for a Melbourne home with a faceted timber ceiling inspired by origami (+ slideshow). More
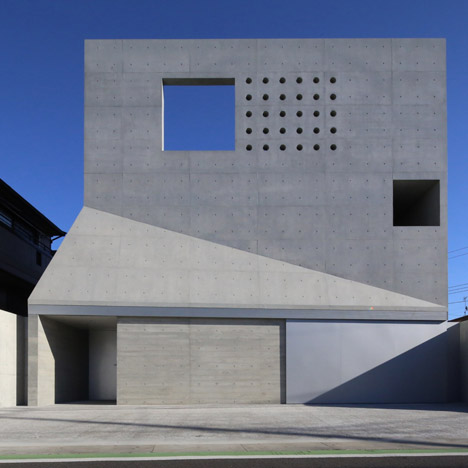
Fuse Atelier's House in Tsudanuma brings light in through a perforated concrete facade
Square and circular holes puncture the concrete facade of this house in Japan by Fuse Atelier, allowing light to filter through to five small terraces concealed behind (+ movie). More

Freddie Jackson proposes a Thames tidal barrier containing housing and entertainment districts
Graduate shows 2015: University of Westminster graduate Freddie Jackson has designed a tidal barrage that can produce energy from the sea, but also incorporates a community of 20,000 new homes. More
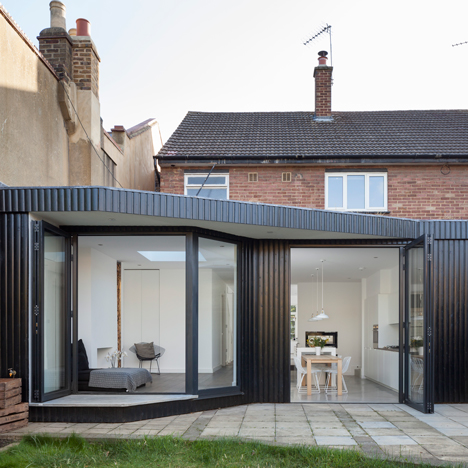
Blackened timber extension by Scenario Architecture features a high walkway for cats
Scenario Architecture has completed an extension to an east London residence, featuring blackened wood cladding that references Japanese architecture, and a dedicated walkway for cats (+ slideshow). More
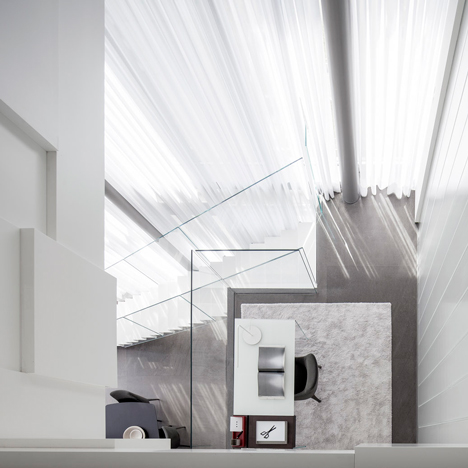
Pitsou Kedem combines four apartments to create penthouse home with sculptural wall surfaces
Israeli studio Pitsou Kedem Architects knocked four apartments into one to create this two-storey penthouse in Tel Aviv, which features a rooftop pool offering views out over the city (+ slideshow). More