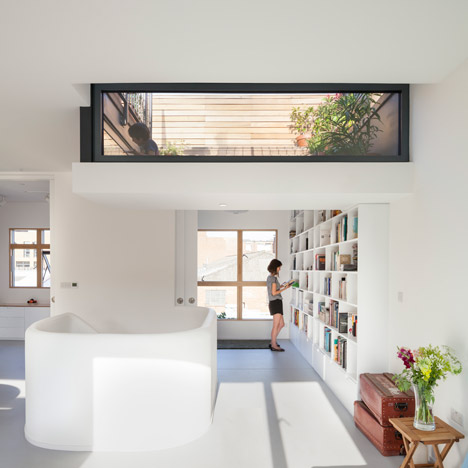
Scenario Architecture lowers a ceiling to create a sunken roof terrace for a London home
By lowering the ceiling of this London home, Scenario Architecture has created a view between the living room and the roof terrace, allowing parents to keep an eye on their children when they play outside (+ slideshow). More
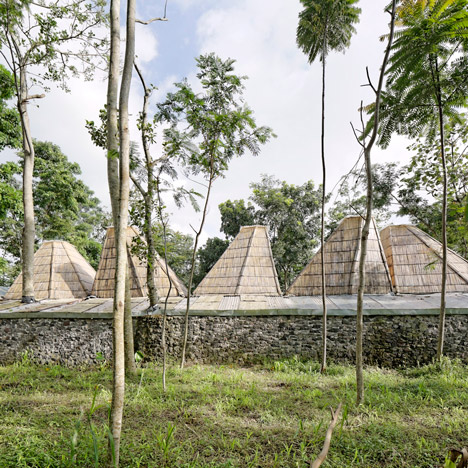
Budi Pradono Architects' bamboo house mimics the shapes of nearby buildings and mountains
This house for two retired lecturers in the Indonesian city of Salatiga was designed with multiple bamboo funnels on its roof to echo the area's mountainous topography (+ slideshow). More
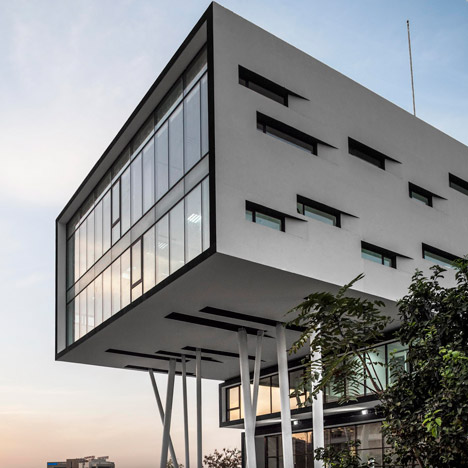
Nestlé Waters' Beirut office is top heavy to allow space for trucks to pass by
The top two floors of this office for Nestlé Waters in Beirut projects out by 15 metres to create a clear route below for trucks to access the warehouse next door (+ slideshow). More
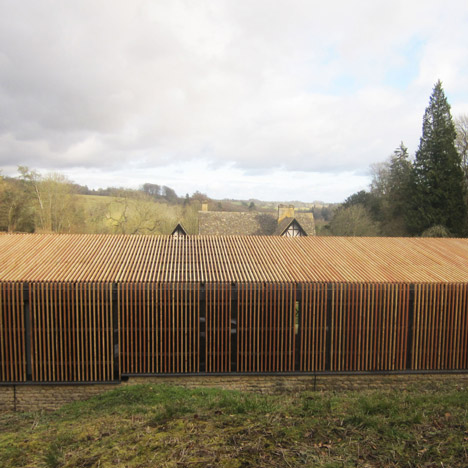
Feilden Clegg Bradley Studios designs larch-clad shelter for Roman ruins
This shelter for the remains of a Roman villa in Gloucestershire, England, is wrapped in slats of untreated larch so that it will blend peacefully into the landscape over time (+ slideshow). More
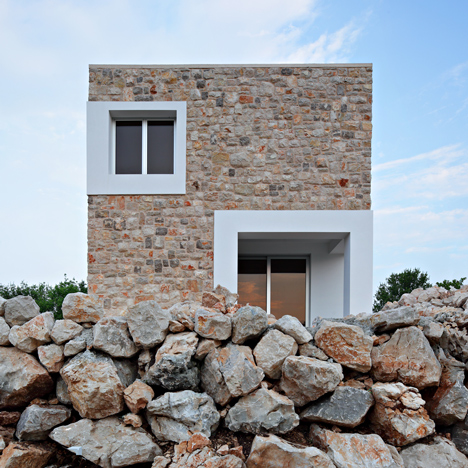
Holiday "village" for an ex-footballer comprises seven cuboids with stone walls
Stone from a local quarry was used for the cladding, paving and retaining walls of this cluster of buildings by DVA Arhitekta, built on a sprawling site in Bosnia and Herzegovina (+ slideshow). More
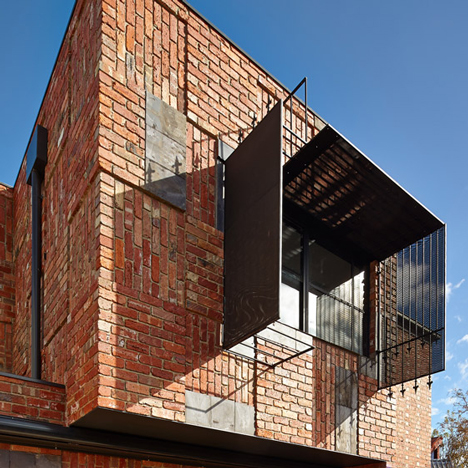
Bricks, doors and roof tiles recycled by Phooey Architects for Melbourne house extension
The walls of this extension to a house in Melbourne feature a mismatched pattern of bricks and roof slates, sourced when part of the original building was demolished (+ slideshow). More
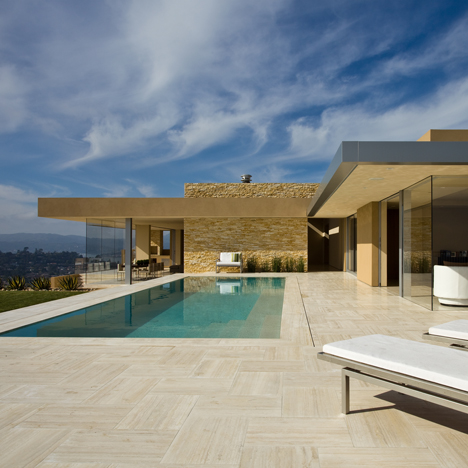
California home by Swatt Miers Architects faces out over San Francisco Bay
Walls of frameless glazing offer uninterrupted views of the Golden Gate Bridge and San Francisco Bay from this 1970s California house, which has been reworked and extended by local studio Swatt Miers Architects (+ slideshow). More
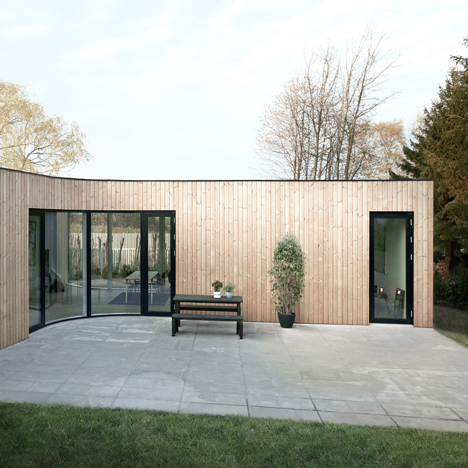
EFFEKT's Villa One is a low-cost home designed to suit a growing family
This timber-clad Copenhagen house was designed by local studio EFFEKT to be flexible for a growing family, but also to match the cost of the country's cheapest kit homes (+ slideshow). More
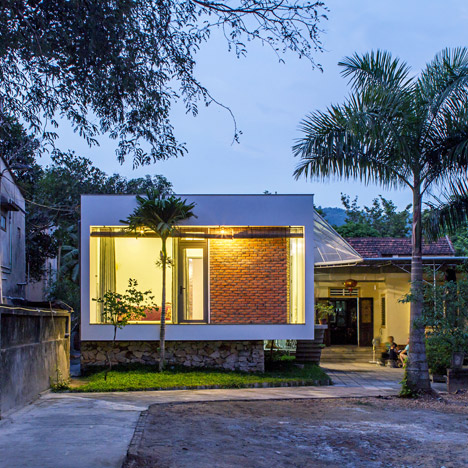
Nha4 Architects adds flood-proof extension to family home in Vietnam
This Vietnam house extension cantilevers off the edge of a stone plinth, protecting the rooms inside from annual flooding (+ slideshow). More
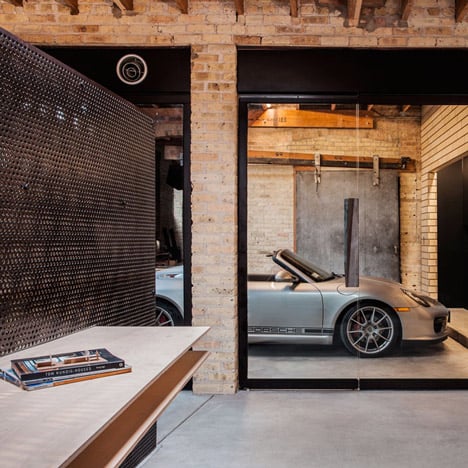
Chicago office by Vladimir Radutny features industrial details and a glass-walled garage
Floor-to-ceiling glazing permits views across rooms and into the garage of this renovated Chicago office, where the owner's limited-edition Porsche is parked (+ slideshow). More
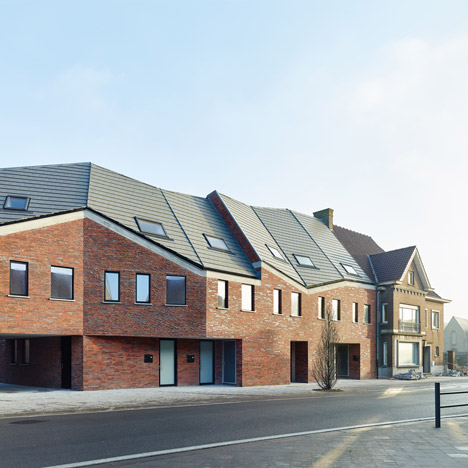
Ampe Trybou Architecten completes a row of houses with a crinkled roof
Ampe Trybou Architecten added a crinkled roofline to this terrace in Belgium, marking the boundaries between the five homes inside whilst also referencing the buildings that stood on the site before (+ slideshow). More
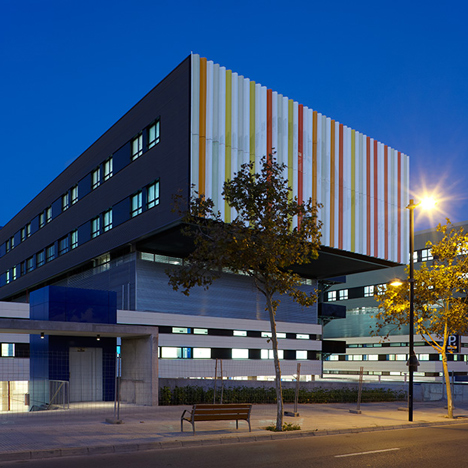
Photoluminescent stripes allow Ibiza's Can Misses Hospital to glow by night
Luis Vidal + Architects has added stripes of photoluminescent paint to the facades of Ibiza's only public hospital, so it faintly glows after dark (+ slideshow). More
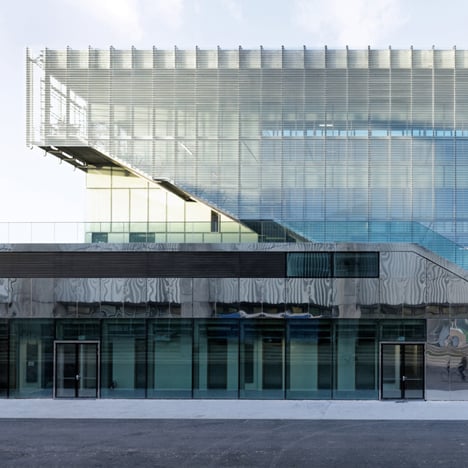
Jules Ladoumègue Sports Centre features a facade of moving glass shutters
A layer of glass louvres wraps this Paris sports centre by Dietmar Feichtinger Architectes, forming a semi-transparent facade that controls the amount of light, heat and ventilation entering the building (+ slideshow). More
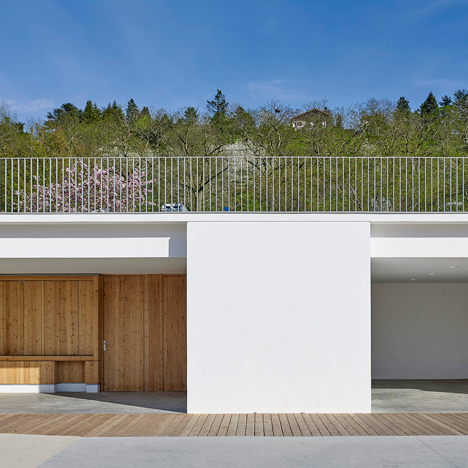
Beachfront facilities building by Link Architectes nestles into a slope near Saint-Étienne
This beachside cafe and toilet block by French studio Link Architectes is built into a grassy bank by the Loire River near Saint-Étienne, France (+ slideshow). More
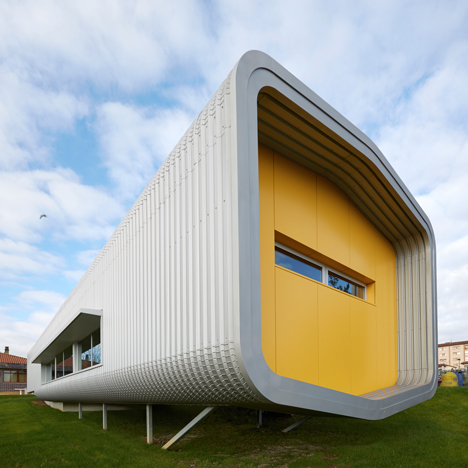
Tube-shaped school canteen built from prefabricated modules in just three months
This school canteen by Miguel Ángel García-Pola Vallejo was prefabricated in a workshop close to its site in northern Spain, so that it could be built within the client's tight 90-day deadline (+ slideshow). More
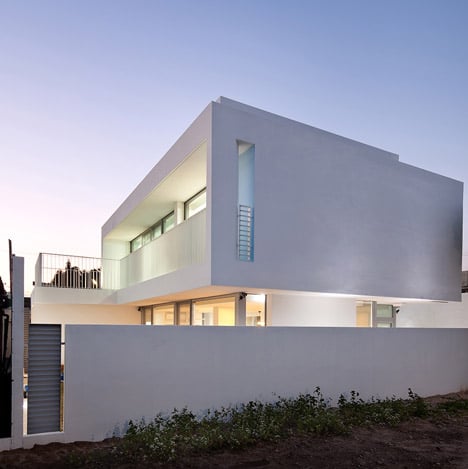
172M2 House by JMY Architects maintains privacy with a blank facade and a secluded garden
The front of this family home in South Korea comprises three blank white blocks, designed to shield views from the house opposite, while the rear is glazed to open it out to a protected garden and balcony (+ slideshow). More
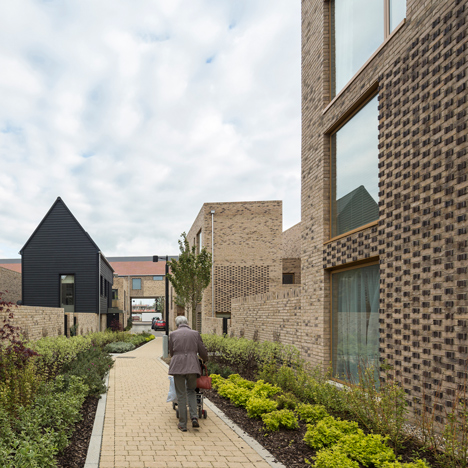
Chequered brickwork brings unity to a Cambridge housing community by Proctor and Matthews
Patterned brickwork reveals the entrances to all homes in this development near Cambridge, England, designed by Proctor and Matthews Architects to bring a sense of continuity to the large site (+ slideshow). More
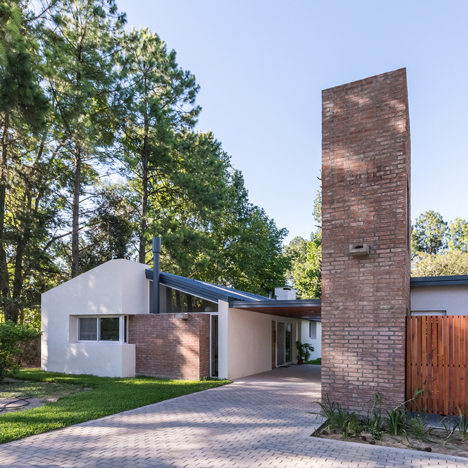
Biagioni Pecorari adds brick water tower to remodelled house in Argentina
A brick water tower now stands at the entrance to this 1980s bungalow in Santa Fe, Argentina, which has been remodelled and extended by local firm Biagioni Pecorari Arquitectos (+ slideshow). More
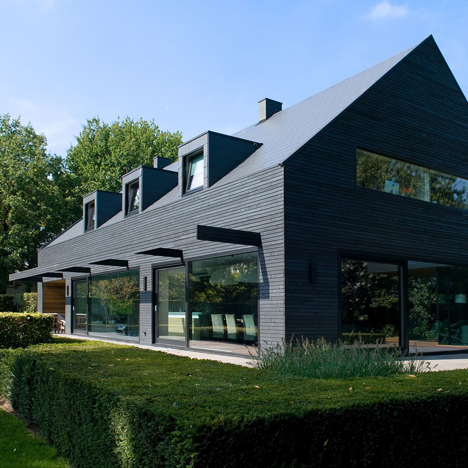
House in the Netherlands upgraded with a dark grey cladding of timber panels and tiles
WillemsenU Architecten has remodelled a 1960s house near Eindhoven, adding a new dark cladding to the exterior and reorganising the rooms inside (+ slideshow) More
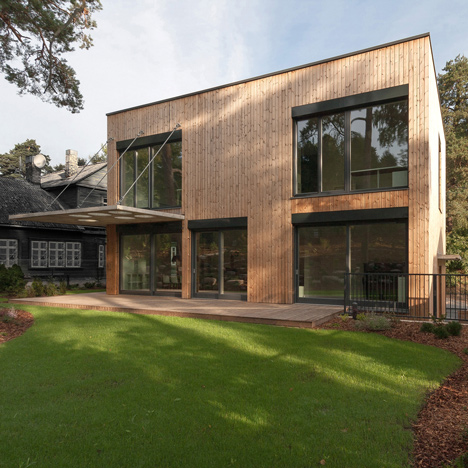
Aketuri Architektai pairs a timber facade with a concrete canopy for House in Vilnius
A concrete canopy with circular rooflights has been suspended from the back wall of this house in Lithuania, contrasting with the building's timber exterior. More