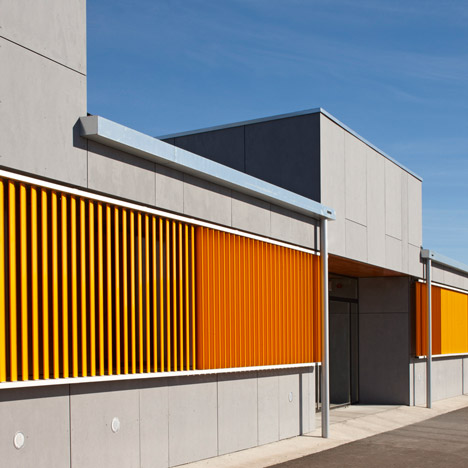
La Canaleta School by 2260mm features a facade of colourful louvres
Yellow and orange louvres add stripes of colour to the utilitarian facade of this school in Spain, but also allow teachers and pupils to adjust levels of shade and ventilation (+ slideshow). More
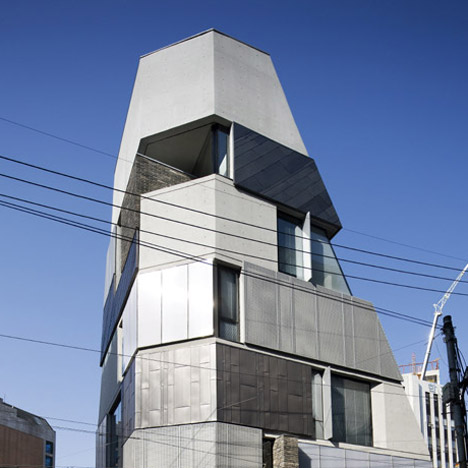
Tapered office building in Seoul avoids overshadowing its neighbours
This office block for a cosmetics company in South Korea's capital was designed by architect Dongjin Kim as a conical volume, to ensure surrounding buildings still get adequate daylight and privacy. More
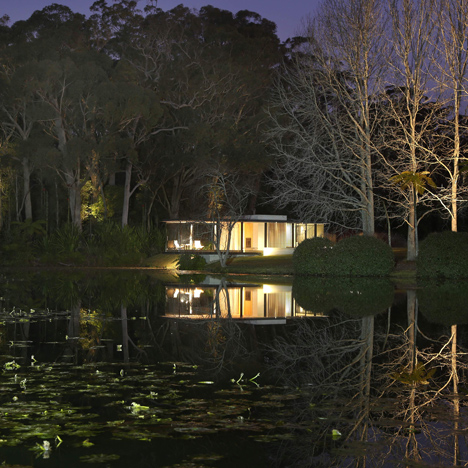
Glass and steel pavilion by Matthew Woodward cantilevers over a natural dam
This glass, steel and sandstone pavilion near Sydney protrudes over the edge of a natural dam to create a closer connection with its surroundings (+ slideshow). More
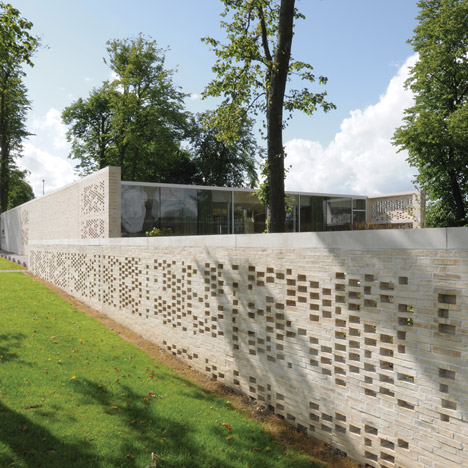
Reiach and Hall adds walled gardens to Maggie's Centre Lanarkshire
A perforated brick wall encloses a series of internal courtyards and gardens at the latest Maggie's Centre for cancer care, designed by Edinburgh office Reiach and Hall Architects (+ slideshow). More
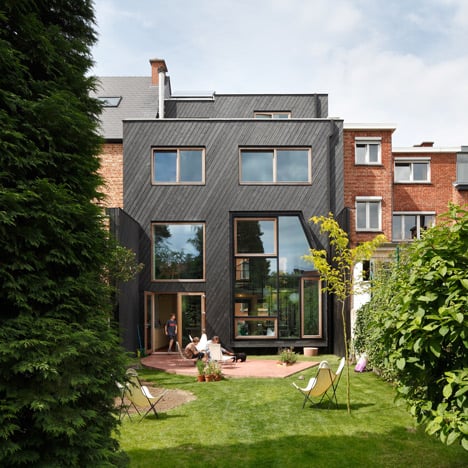
Assorted windows and diagonal cladding feature on renovated home by NU Architectuuratelier
A mixture of simple windows and double-height glazing bring light and views into the back of this Belgian house, which NU Architectuuratelier has converted from flats into a family home (+ slideshow). More
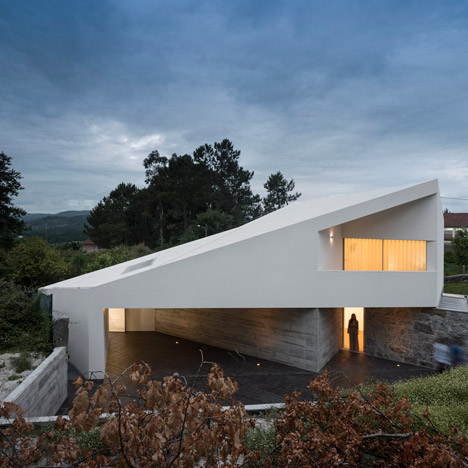
Taíde House was built over the granite walls of a family's original residence
This Portuguese house has been completely transformed by architects Rui Vieira Oliveira and Vasco Manuel Fernandes, with a new structure that rests on top of the original home's granite walls (+ slideshow). More
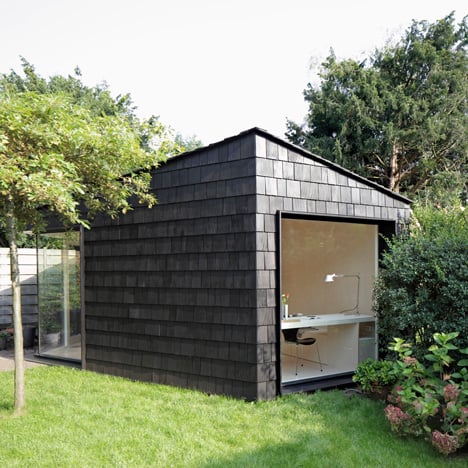
Garden studio by Serge Schoemaker has a dark, rough exterior and a light-filled interior
Dutch office Serge Schoemaker Architects meticulously arranged different-sized sections of plywood that "fit together seamlessly like a jigsaw puzzle" across the interior of this angular garden studio. More
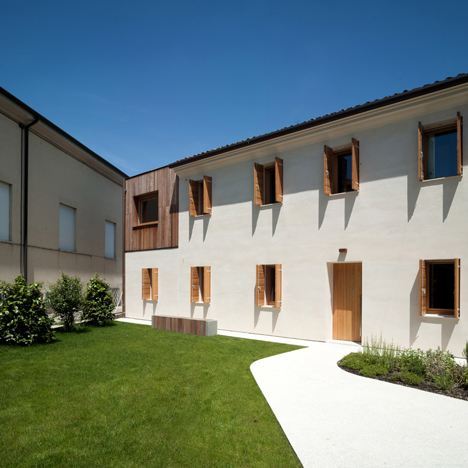
Massimo Galeotti adds modern timber infill to the corner of an old Italian villa
Italian studio Massimo Galeotti Architetto has filled in the empty corner of a house in Treviso with a timber-clad extension to provide space for a new music room (+ slideshow). More
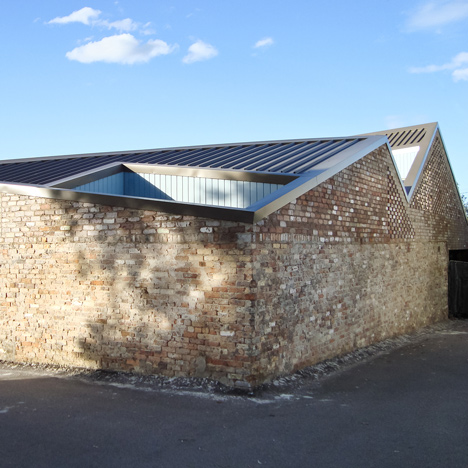
Perforated brick walls filter light into Matthew Gribben's Five Courts House
The brick exterior of this Sydney house by Matthew Gribben Architecture belies its light-filled interior, which features five secluded courtyards arranged around the perimeter (+ slideshow). More
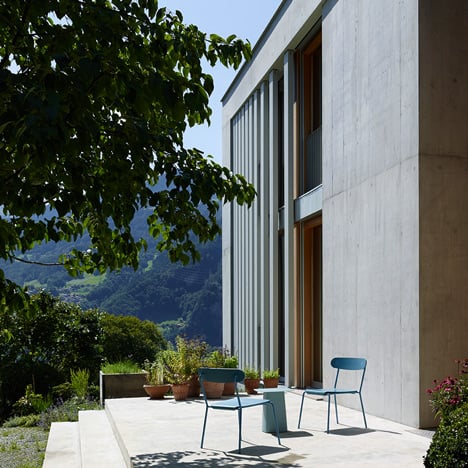
Villa MM's timber-grille facade echoes the proportions of surrounding trees
Double-height lengths of unevenly spaced timber have been added to the side of this Swiss house by Feliz Architects, alluding to the shapes of nearby trees and screening the interiors from harsh sunlight (+ slideshow). More
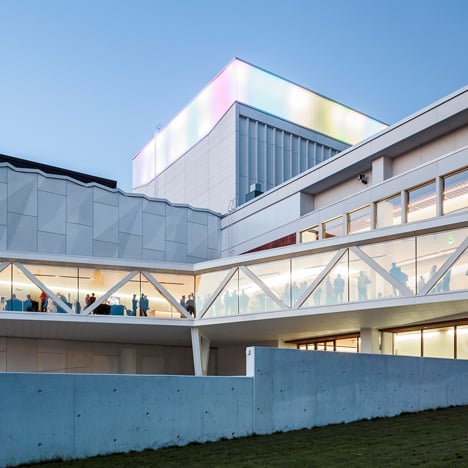
ALA's Kuopio City Theatre extension features a crinkled facade
Crinkled fibre-cement panels clad the facade of this theatre extension by Finnish studio ALA Architects in the city of Kuopio, complementing the concrete exterior of the original 1960s building (+ slideshow). More
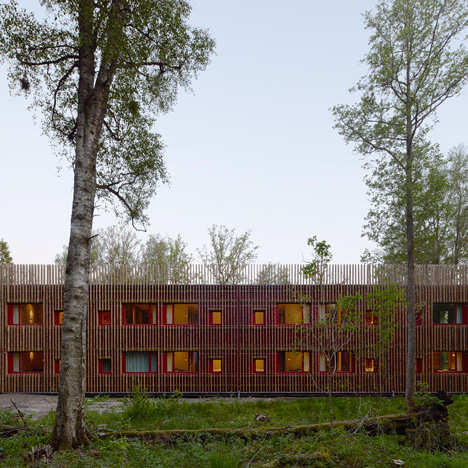
Kjellgren Kaminsky clads Öijared Hotel in timber strips from the nearby forest
Strips of timber from the surrounding forest cover the exterior of this hotel in Sweden by Kjellgren Kaminsky Architecture, so that it reflects its rural setting (+ slideshow). More
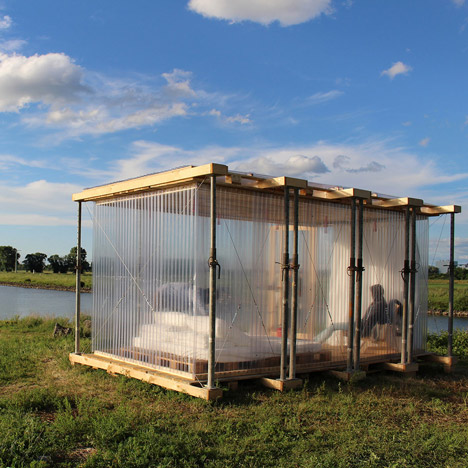
Hotel Shabby Shabby's 22 pop-up guest rooms included a recycled riverside cabin
This cabin made from scaffolding is one of 22 temporary hotel rooms that popped up around Mannheim, Germany, as part of the Hotel Shabby Shabby event for the city's Theater der Welt festival (+ slideshow). More
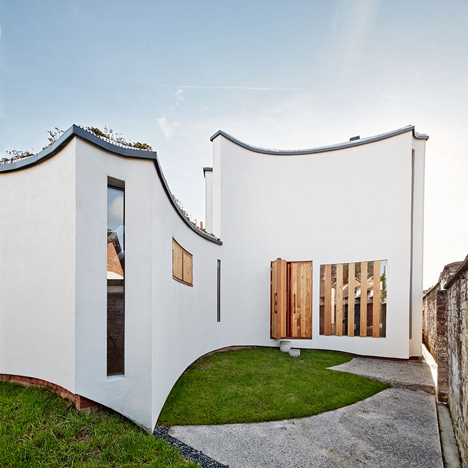
House for a pianist by David Sheppard Architects features fluted outer walls
Curves have been scooped out of the sides of this house for a pianist in Exeter, England, creating a rhythmic series of expanded and contracted spaces that frame the garden (+ slideshow). More
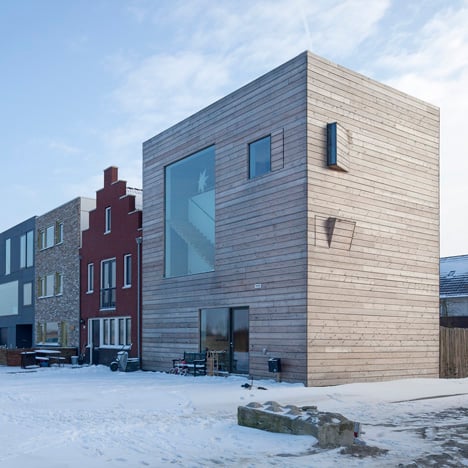
70F Architecture completes a pair of matching homes for a brother and sister
Dutch studio 70F Architecture has created a pair of matching – but not identical – houses in Almere, featuring large windows that bring light into the circulation spaces rather than the living rooms (+ slideshow). More
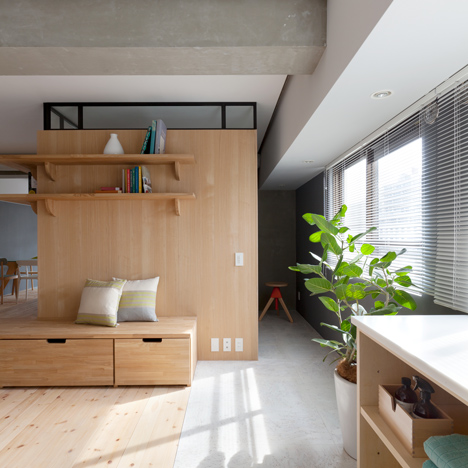
Sinato hides two bedrooms behind an L-shaped wall in Fujigaoka M apartment
Tokyo architecture studio Sinato added a L-shaped wall into the centre of this apartment in Japan to partition off space for two new bedrooms (+ slideshow). More
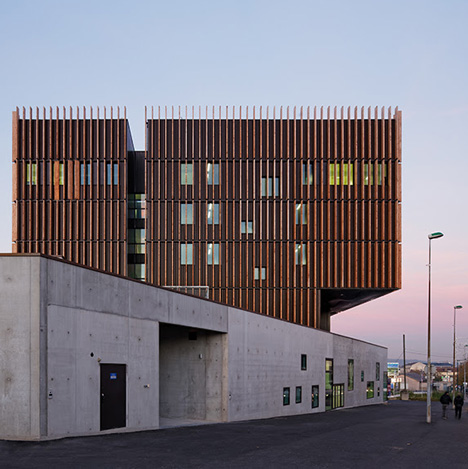
Mantois Technology Centre by Badia Berger Architectes features moveable timber shutters
Moveable timber fins cover the top five storeys of this university technology centre by French architects Badia Berger to modulate light and shade inside. More
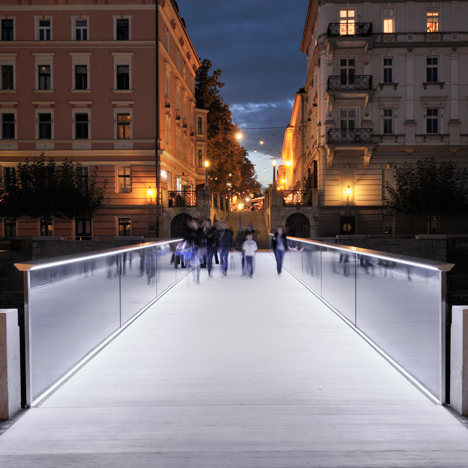
Arhitektura d.o.o. designs minimalist Ribja Brv Footbridge in the centre of Ljubljana
Slovenian studio Arhitektura d.o.o. has designed a footbridge in Ljubljana to be as minimal and transparent as possible, in order to maintain focus on the surrounding architecture (+ slideshow). More
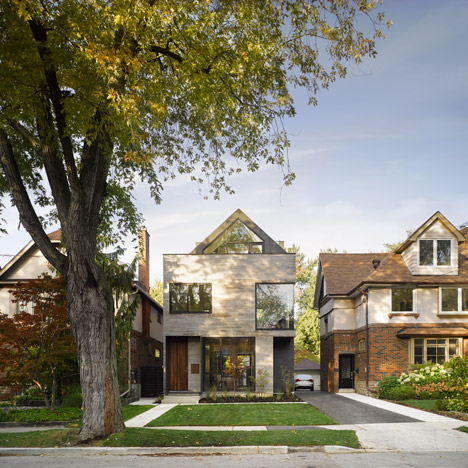
Drew Mandel Architects designs Moore Park Residence "to echo the rhythm of its neighbours"
Canadian studio Drew Mandel Architects designed this new Toronto house to sit sensitively among its 1920s neighbours, mimicking their shape, size and two-toned facades (+ slideshow). More
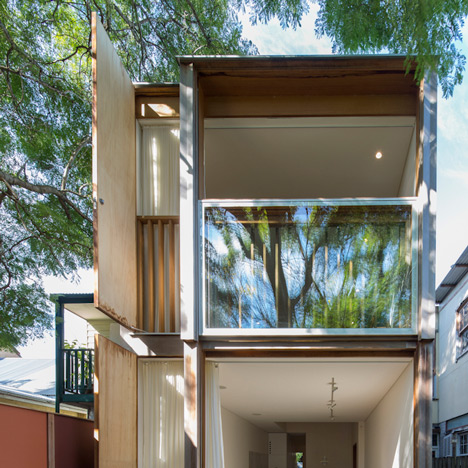
Giant sash windows cover the back of Panovscott's Sydney house extension
Two oversized sash-style windows have been added to the back of this two-storey extension by Sydney architects Panovscott, allowing both levels to open up completely to the garden (+ slideshow). More