
Slot windows offer starry views from Swartberg House by Openstudio Architects
Small slots based on the position of constellations puncture the walls of this South African house by Openstudio Architects, bringing light in during the day and offering starry views at night (+ slideshow). More
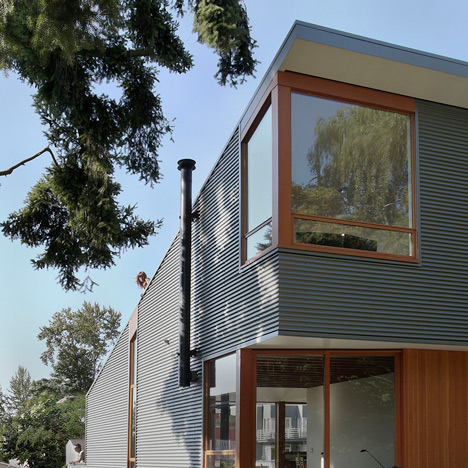
Main Street House contrasts corrugated metal surfaces with Douglas fir details
Shed Architecture and Design has contrasted industrial and natural materials on the exterior of this Seattle home, using corrugated metal cladding alongside Douglas fir window frames and doors (+ slideshow). More
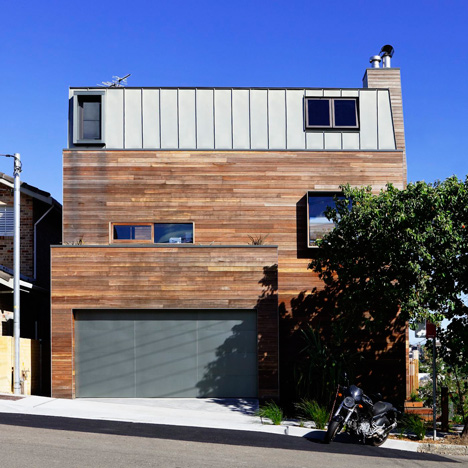
Farnan Findlay's beachside Clovelly House designed to "look better in 20 years"
This Sydney house by Farnan Findlay Architects has been clad in materials "that can take a beating" from the salty air and wind of its beachside location, including spotted gum timber that will turn grey over time (+ slideshow). More
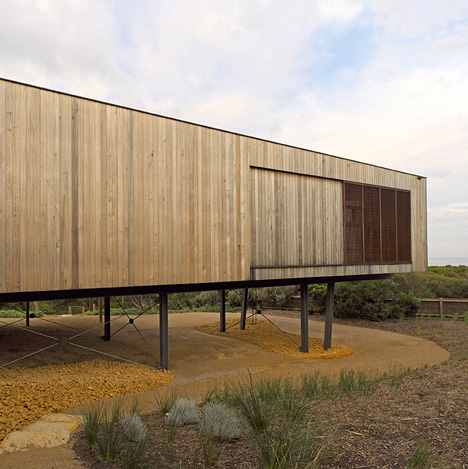
Great Ocean Road House by ITN Architects is raised on stilts to maximise ocean views
This timber-clad house along Australia's scenic Great Ocean Road has been raised above the ground to capture the best views of the ocean and provide shaded outdoor space beneath (+ slideshow). More
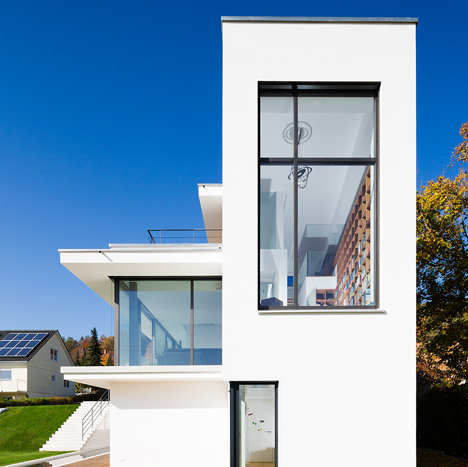
Philipp Architekten's all-white House M frames a sunken pool
This house on a narrow site by German office Philipp Architekten follows the slope of its hilly location with a series of stepped levels (+ slideshow). More
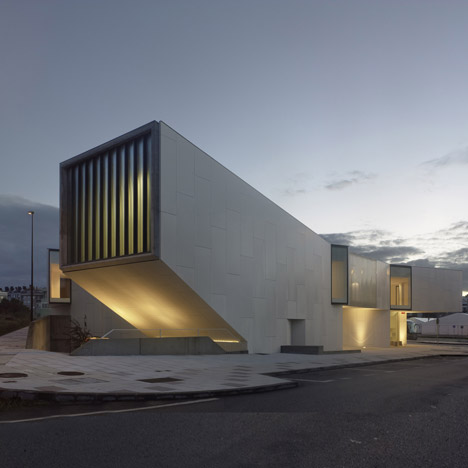
Library in Galicia by Óscar Pedrós features an auditorium pointing up to the sky
The slope of an auditorium juts out from the side of this library by Spanish architect Óscar Pedrós to provide a covered space beneath for open-air performances (+ slideshow). More
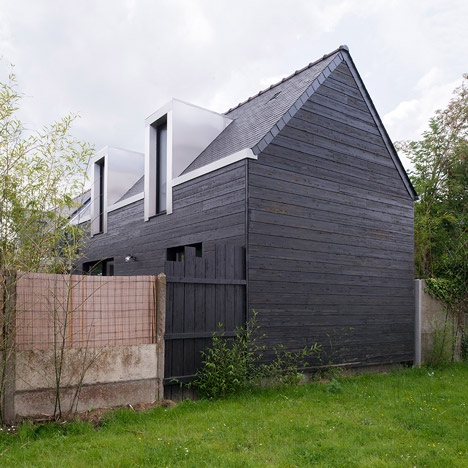
House Between the Two extension by Clément Bacle mirrors original house
This extension by French architect Clément Bacle mirrors the size and shape of the original brick house it adjoins, but uses modern materials to distinguish it as new (+ slideshow). More
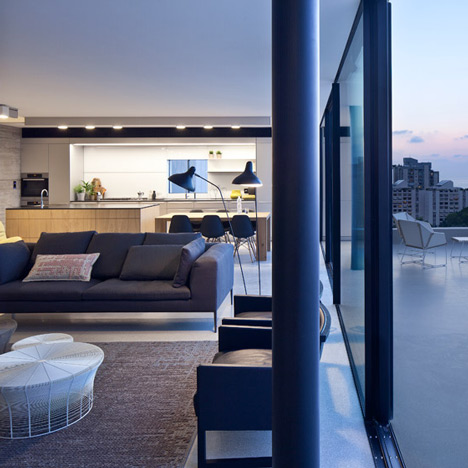
Pitsou Kedem uses raw materials to renovate Y Duplex Penthouse
Israeli office Pitsou Kedem demolished and rebuilt the inside of this Tel Aviv penthouse apartment to create a pared-back interior featuring raw concrete, steel and wood (+ slideshow). More
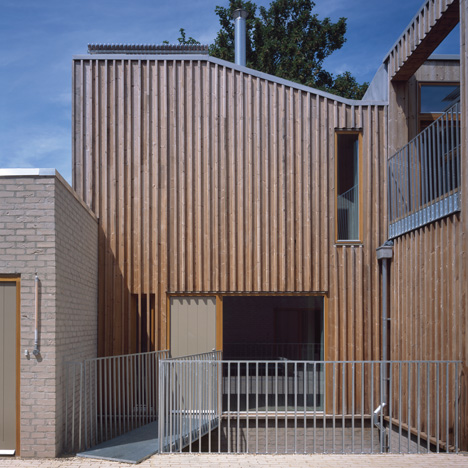
Henley Halebrown Rorrison uses timber and brick for London's first co-housing development
Untreated timber and pale bricks have been used to clad six new London homes by Henley Halebrown Rorrison, which were developed as the city's first co-housing project (+ slideshow). More
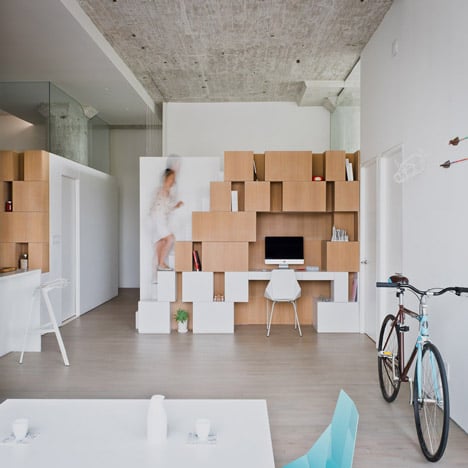
Doehler loft renovation by SABO Project features an irregular clustered storage unit
Irregular-shaped boxes have been grouped together to create storage, a study, and stairs up to a mezzanine play area in this renovated loft by Brooklyn studio SABO Project (+ slideshow). More
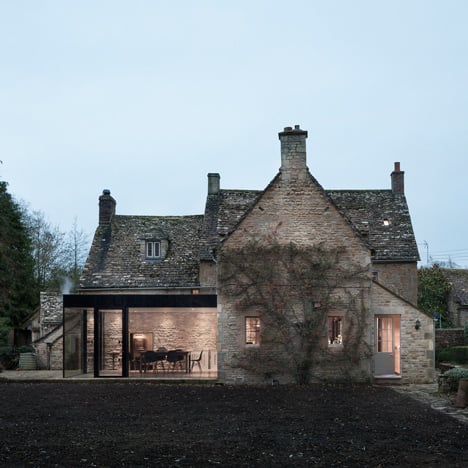
Eastabrook Architects and Jonathan Tuckey Design add glazed extension to Grade II-listed Yew Tree House
Eastabrook Architects and Jonathan Tuckey Design have added a contemporary glazed extension to a Grade II-listed Cotswolds house to provide additional space without detracting from the original building (+ slideshow). More
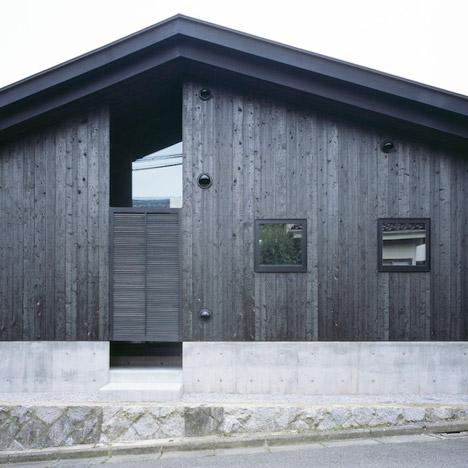
MDS designs blackened timber house on a sloping junction in Tokyo
Naruse House by MDS has been clad using the traditional Japanese technique of Yakisugi, which involves charring cedar wood to create a blackened, weather-resistant surface that resists decay (+ slideshow). More
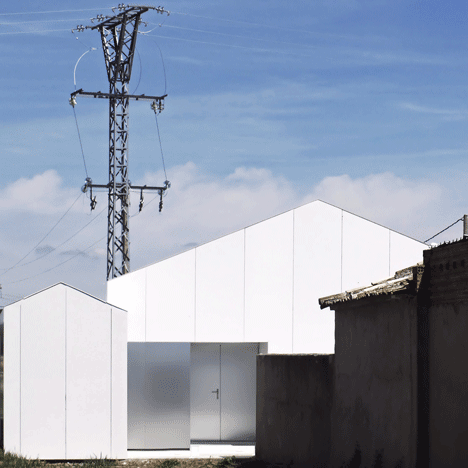
Óscar Miguel Ares Álvarez converts Spanish slaughterhouse into community centre
Architect Óscar Miguel Ares Álvarez added a windowless white facade to this former slaughterhouse in a Spanish village, as part of its conversion into a gallery and community centre (+ slideshow). More
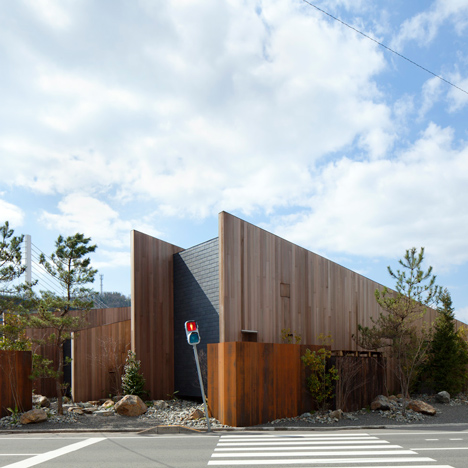
Walls run diagonally across the site of Suppose Design Office's House in Onomichi
This house in Onomichi, Japan, by Suppose Design Office is framed by five parallel walls, which have been placed at an angle to frame views of an adjacent waterway (+ slideshow). More
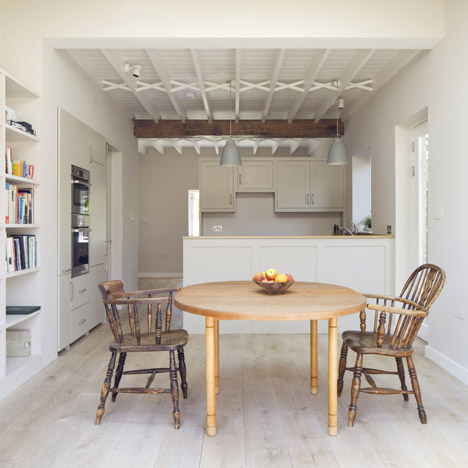
Sam Tisdall subtly recreates period details with modern Dorset Road house
London studio Sam Tisdall Architects has incorporated Victorian-style criss-cross ceiling struts into the contemporary interior of this new house. More
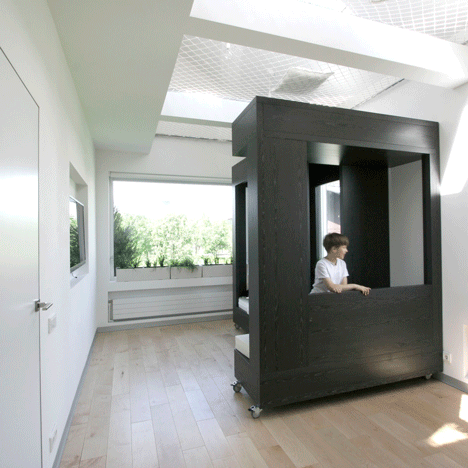
Mobile furniture and giant hammocks allow work and play inside a Russian home
A mezzanine hammock, an adaptable seating cube on wheels, and a combined staircase and bookshelf have been added to this play and study space for a brother and sister, designed by Russian studio Ruetemple (+ slideshow). More
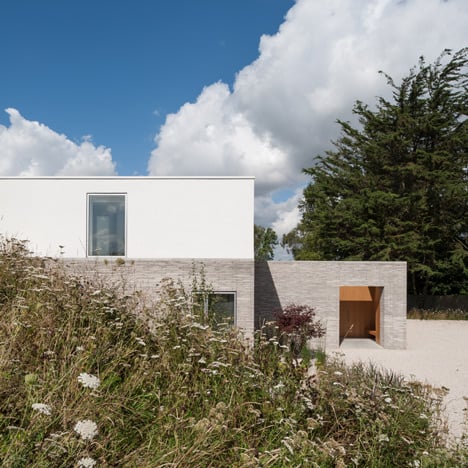
Broombank house by Soup Architects planned as "two white sugar cubes" floating over a meadow
The wild rural landscape extends up over the roof of this riverside house in Suffolk, England, which was designed by British firm Soup Architects with walls built from handmade bricks (+ movie). More
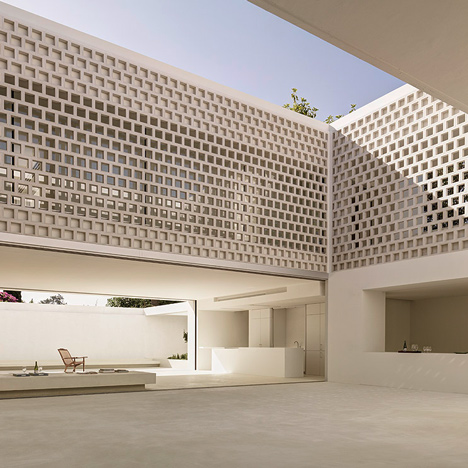
Perforated walls bring light into the heart of Gus Wüstemann's Los Limoneros house
This house in Spain by Swiss architect Gus Wüstemann features a largely windowless exterior, but an internal courtyard surrounded by perforated walls ensures that light permeates the building all year round (+ slideshow). More
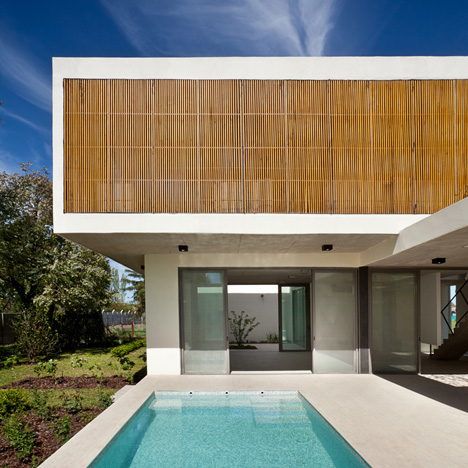
Timber screens bring fresh air into Pedro House without compromising privacy
Tilting and folding timber screens cover sections of this house by Buenos Aires studio VDV ARQ, to provide privacy and shade for the occupants without blocking light and views (+ slideshow). More
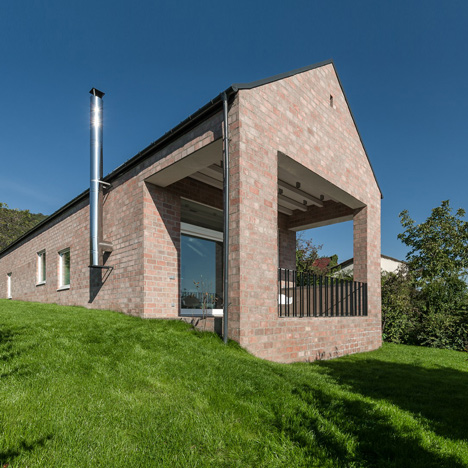
Long Brick House by Foldes Architects accommodates a 17-metre-long bookshelf
This long and narrow brick house outside Budapest, by Foldes Architects, integrates a 17-metre-long library wall that accommodates the owners' expansive book collection (+ slideshow). More