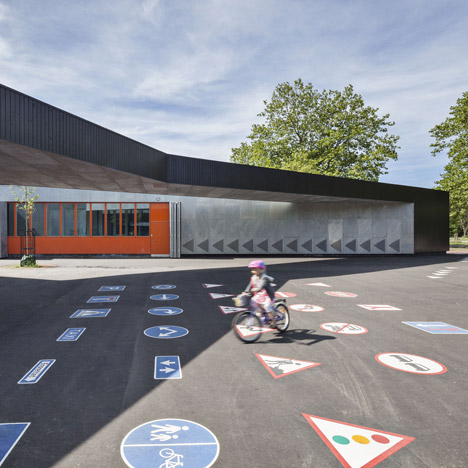
MLRP's Traffic House helps teach children about road safety
This Copenhagen playground building surrounded by road markings was designed by Danish architects MLRP to provide a place where children can learn about road safety and test skills on-site (+ slideshow). More
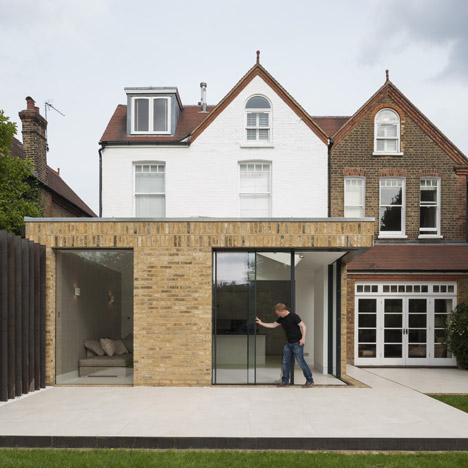
Glazing disappears into the walls of Tigg Coll's Malbrook Road extension
This London house extension by Tigg Coll Architects features sliding glass doors that retract into the brick walls to open the space up to the garden (+ slideshow). More
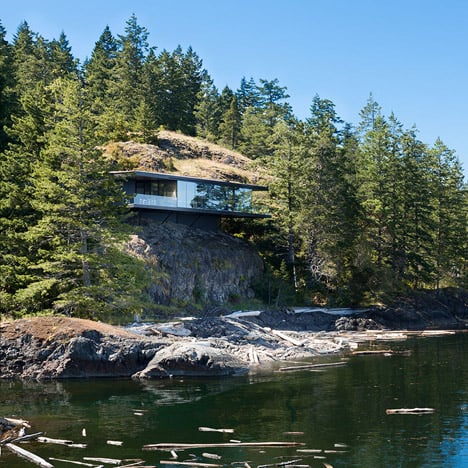
Tula House by Patkau Architects cantilevers over a remote outcrop
This Canadian house by Patkau Architects is anchored to a rock by steel rods so that it treads lightly on the ground and cantilevers above the Pacific Ocean (+ slideshow). More
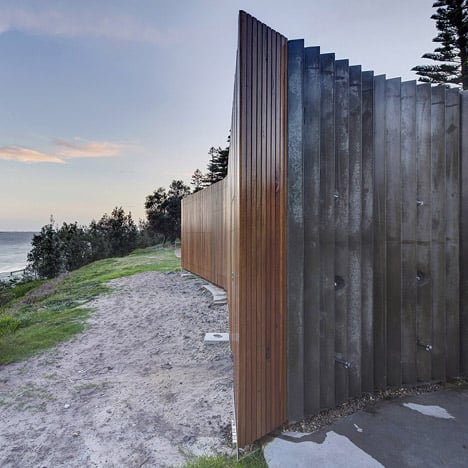
Fox Johnston enlivens Sydney beachfront with Cook Park Amenities
Australian studio Fox Johnston has completed three curved toilet and shower blocks as part of an effort to rejuvenate a Sydney beachfront (+ slideshow). More
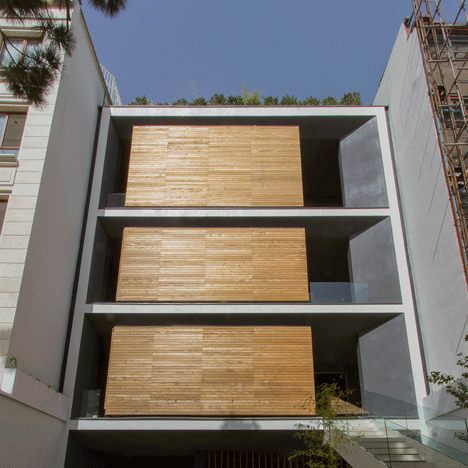
Rotating rooms give Sharifi-ha House by Next Office a shape-shifting facade
Swivelling pods allow the owners of this house in Tehran to adapt to Iran's fluctuating temperatures by opening up rooms in summer, or turning them inwards during winter. More
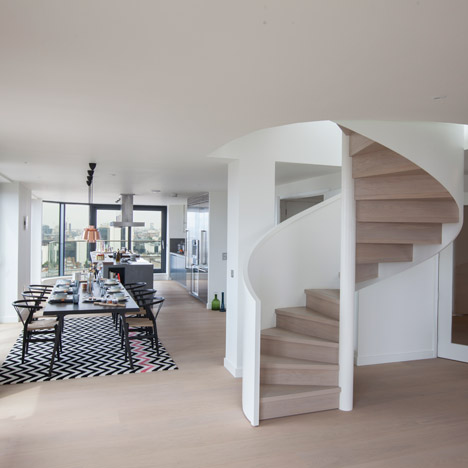
Amos and Amos champions British design in penthouses at 21 Wapping Lane
Interior architecture firm Amos and Amos has completed two penthouse apartments in London, featuring furniture and accessories by British designers including Tom Dixon, Lee Broom and Bethan Gray (+ slideshow). More
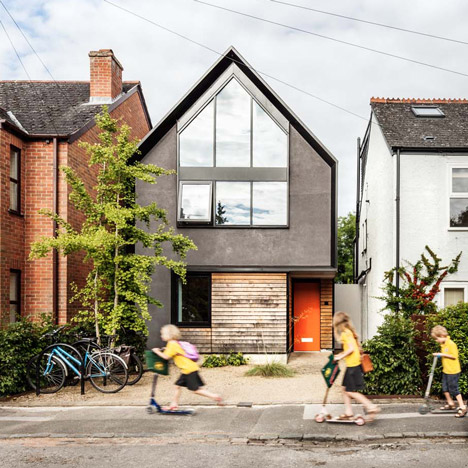
Waind Gohil Architects puts a contemporary spin on Oxford's gabled houses
This house in Oxford, England, by Waind Gohil Architects mirrors the style and shape of older terraced houses on its street, but features a pared-back design to distinguish it as a contemporary addition (+ slideshow). More
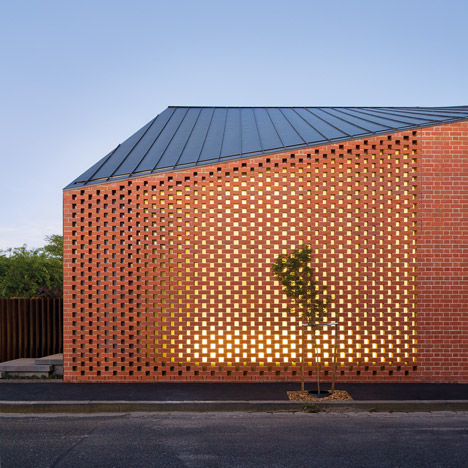
Harold Street Residence by Jackson Clements Burrows disguises its size with a twisted roof
Internal lighting glows through the perforated brick wall of this Melbourne home by Jackson Clements Burrows Architects, which was designed as an abstraction of a typical Victorian-era residence (+ slideshow). More
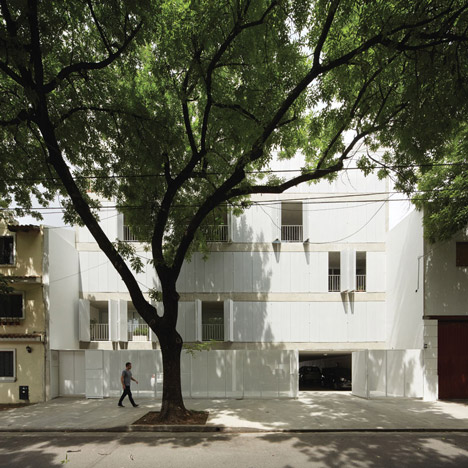
Perforated shutters fold back to reveal apartments at Sucre 4444 by Esteban-Tannenbaum
Perforated metal shutters give this Buenos Aires apartment building by Esteban-Tannenbaum Architects an ever-changing facade (+ slideshow). More
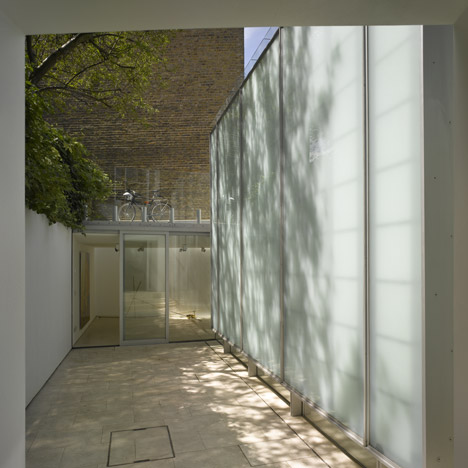
Niall McLaughlin extends Duncan Terrace house with translucent passageway and gallery
After 15 years of incremental work, architect Niall McLaughlin has restored and extended a London house with a subterranean gallery (+ slideshow). More
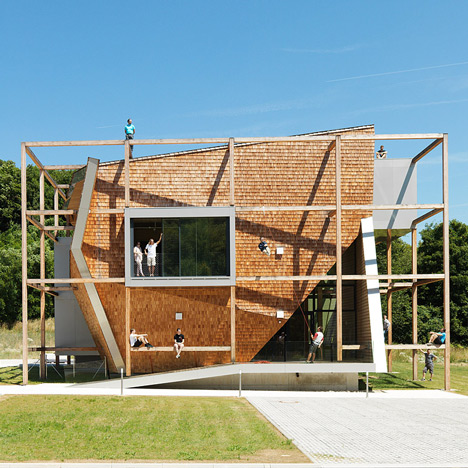
Timber frame surrounding Heri & Salli's Office Off transforms the building into a climbing frame
A gridded timber frame extends around the exterior of this office for a cladding company by Austrian studio Heri & Salli, providing space to test facades, as well as to hang sun-screens or grow plants (+ slideshow). More
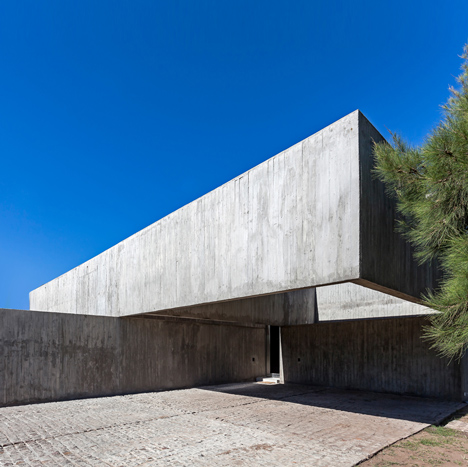
Stacked concrete volumes frame entrance to House M by Estudio Aire
Argentinian office Estudio Aire rested concrete volumes on top of each other to create a shaded overhang at the entrance to this house for an artist (+ slideshow). More
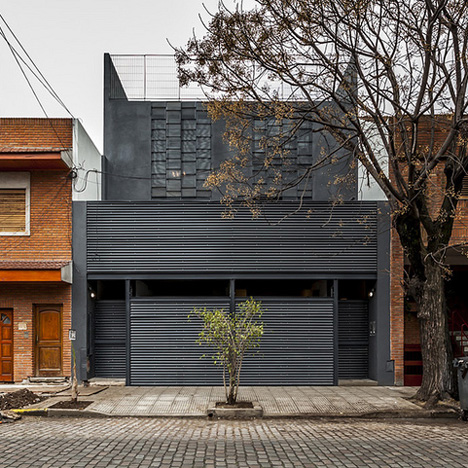
Hitzig Militello Arquitectos combines two homes in one building in Buenos Aires
Two clients joined forces to commission one building with two separate homes by Buenos Aires studio Hitzig Militello Arquitectos, which has been coloured grey to contrast with its neighbours (+ slideshow). More
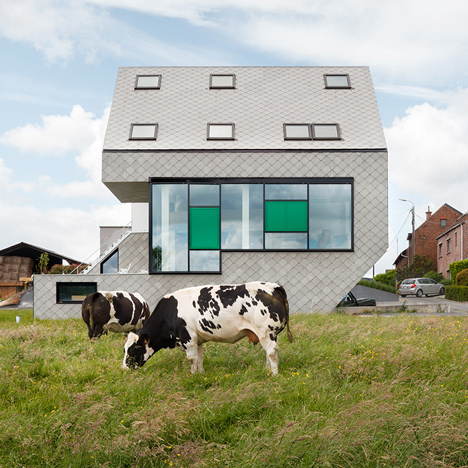
Fibre-cement tiles create a latticed facade for Leeuw House by NU Architectuuratelier
Fibre-cement tiles have been used to create a latticed surface on the facade and roof of this house by Belgian studio NU Architectuuratelier (+ slideshow). More
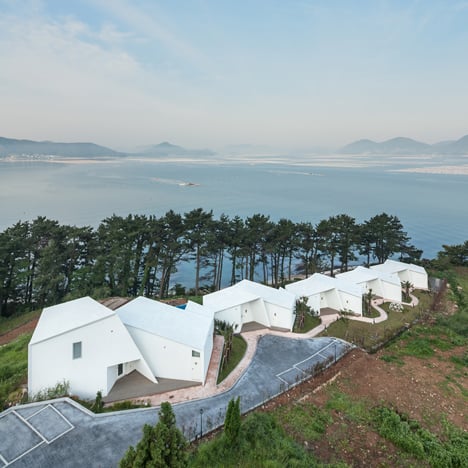
Atelier Chang designs angular cliff-top buildings for Knot House resort
Five cliff-top buildings feature walls that fold in on themselves to frame views and offer privacy in this South Korean holiday resort by Atelier Chang (+ slideshow). More
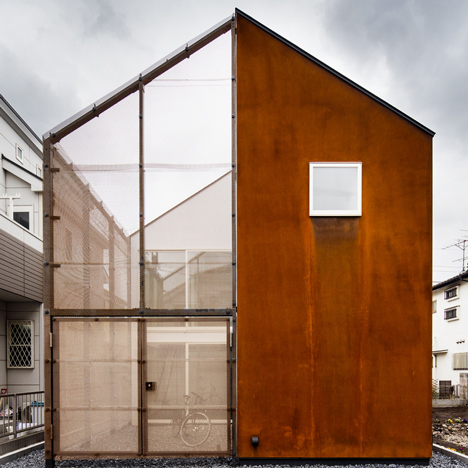
Transustainable House by Sugawaradaisuke features a rusted facade to reflect the climate
Japanese studio Sugawaradaisuke mixed powdered iron with plaster to give this Tokyo house a rusted exterior that will weather over time (+ slideshow). More
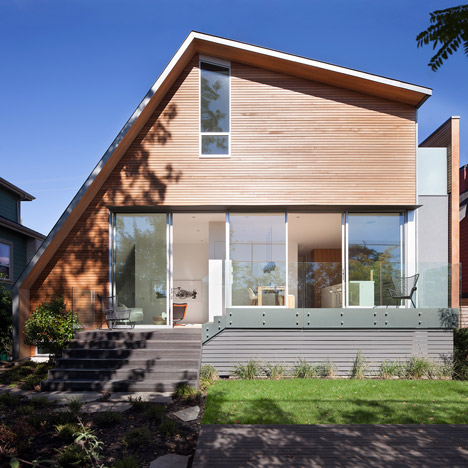
East Van House by Splyce Design features an asymmetric sloping roof
This cedar-clad Vancouver house by Canadian studio Splyce Design features a lopsided roof that follows the line of the staircase (+ slideshow). More
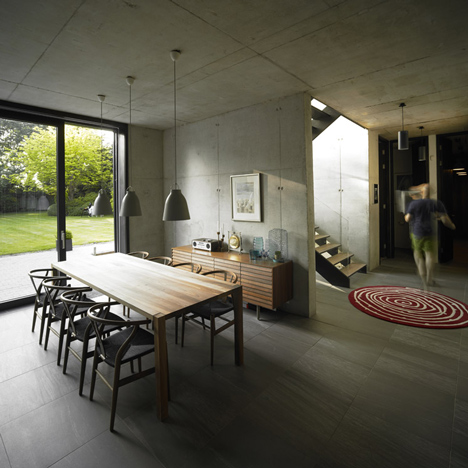
Snook Architects combines brick and concrete for suburban house in Liverpool
Behind a dark brickwork exterior, this suburban home by British studio Snook Architects features a double-height entrance lobby, a rugged stone fireplace and a skylight that covers an entire corridor (+ slideshow). More
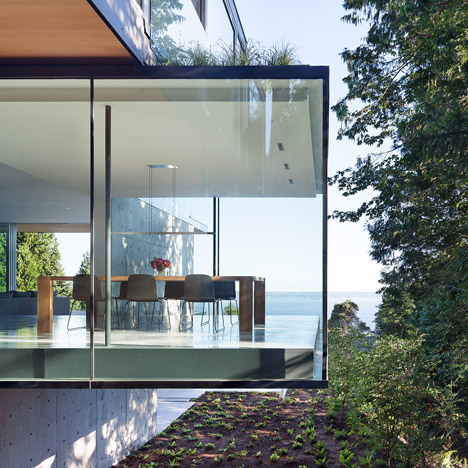
Protruding glass boxes offer ocean views from Russet Residence by Splyce Design
This Vancouver house by Canadian studio Splyce Design comprises a stack of glazed boxes set into a hillside, designed to maximise ocean views and create terraces on all three levels (+ slideshow). More
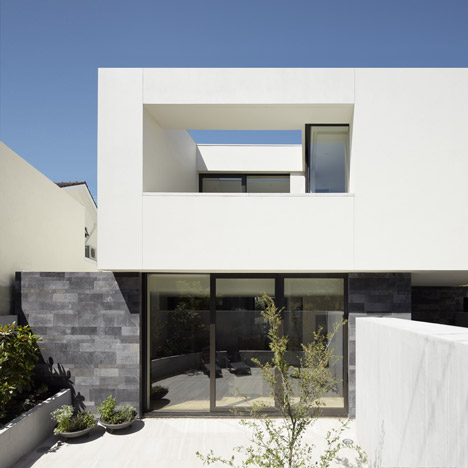
Stacked Melbourne apartments designed by B.E. Architecture to feel like separate houses
Australian office B.E. Architecture used different cladding materials to help these two apartments in Melbourne feel more like individual houses (+ slideshow). More