
Floating fence surrounds house and doll-making atelier by UID Architects
A narrow white wall appears to hover around the perimeter and garden of this house and atelier – the third project on Dezeen this week by Japanese office UID Architects (+ slideshow). More

Wooden ribs frame entrance to timber-clad gallery by UID Architects
The second project on Dezeen this week by Japanese studio UID Architects is a small gallery in Fukuyama surrounded by timber fins (+ slideshow). More
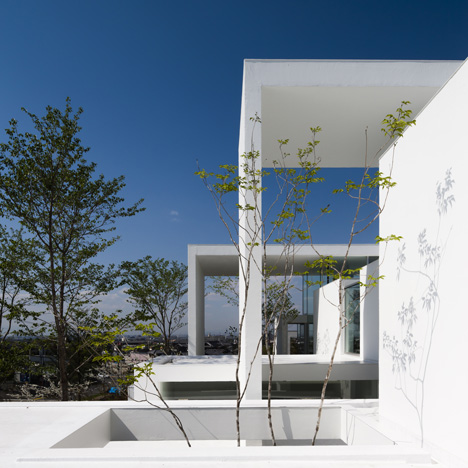
Rectangular arches frame rooms and gardens at Cosmic House by UID Architects
The overlapping layers of this house by Japanese studio UID Architects form terraces that extend inside and living rooms that open out to the garden (+ slideshow). More
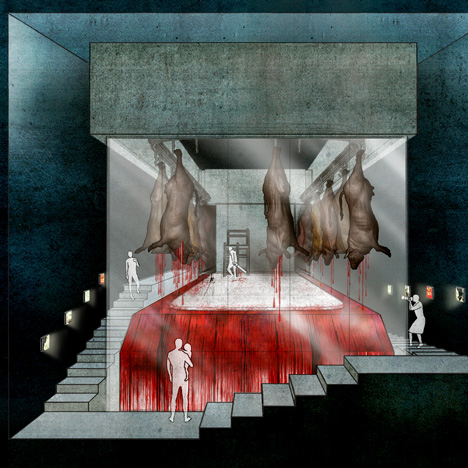
Janice Tseng Lau imagines travelling abattoir to expose the reality of meat production
A travelling abattoir highlights the reality of meat production and examines how it can be made more humane in this project by Royal College of Art graduate Janice Tseng Lau. More
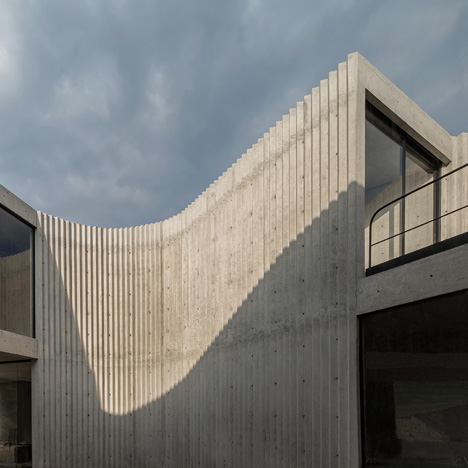
Cherem Arquitectos completes corrugated concrete house in Mexico
Mexican office Cherem Arquitectos designed this concrete house with a corrugated exterior for a family of four just outside Mexico City (+ slideshow). More
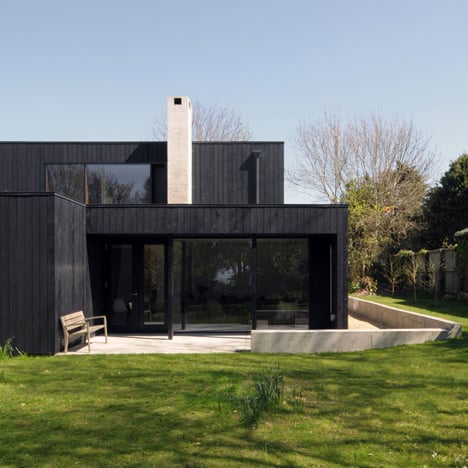
Black-painted seaside house by Dow Jones mimics local fishermen's sheds
Larch cladding has been painted black to create a uniform appearance for this seaside home on the Isle of Wight, England, by Dow Jones Architects (+ slideshow). More
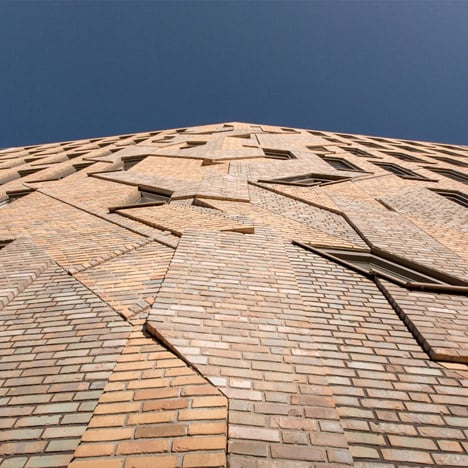
Jagged brick artwork by Boris Tellegen extends over Haarlem housing by Heren 5 Architects
Dutch architecture office Heren 5 has collaborated with artist Boris Tellegen to integrate a seven-storey brick artwork into the facade of this housing complex in Haarlem, the Netherlands (+ slideshow). More
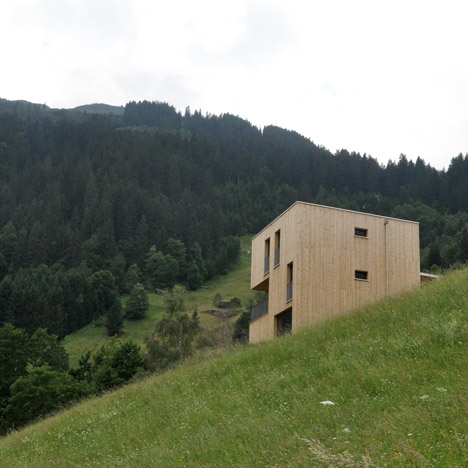
Wooden Haus M by Exit Architects is a skiing and hiking retreat in Austria
This cube-shaped holiday home in Austria's mountainous Vorarlberg region was designed by Spanish studio Exit Architects to contrast with its more traditional neighbours (+ slideshow). More
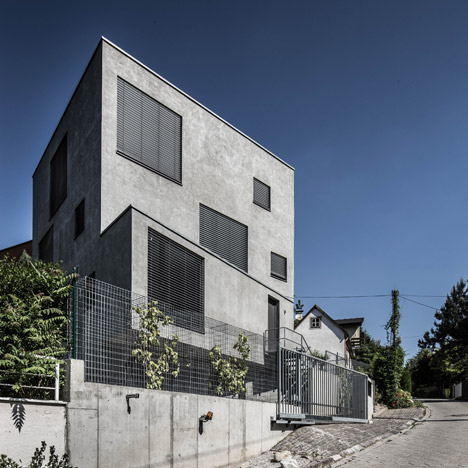
Cubed concrete house by Plusminus Architects built outside Bratislava
Slovakian studio Plusminus Architects has completed a concrete house on the outskirts of Bratislava, with a lower level that juts out to accommodate the owner's office (+ slideshow). More
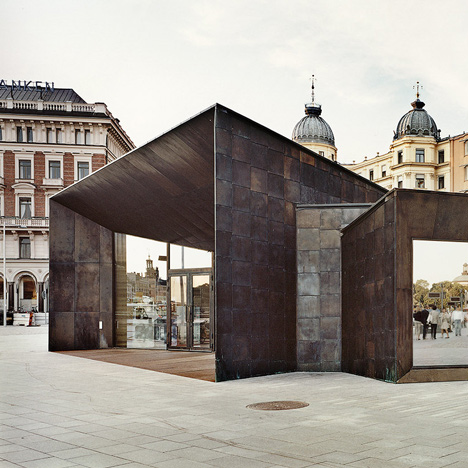
Brass squares give patchwork facade to Stockholm ferry terminal by Marge Arkitekter
Squares of brass alloy create a textured grid on the walls of these three ferry terminal buildings in Stockholm by Swedish studio Marge Arkitekter (+ slideshow). More
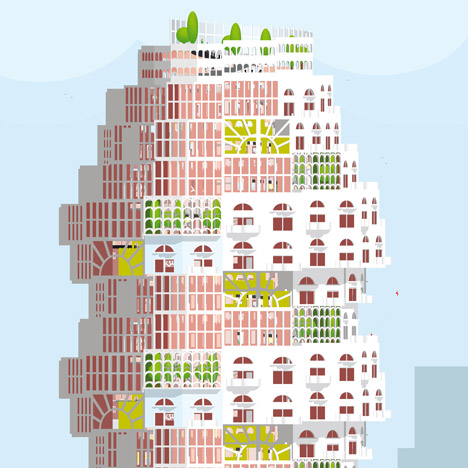
Elly Ward's conceptual tower offers a vision of a child-friendly vertical city
A mile-long street provides play space in this conceptual skyscraper by RCA graduate Elly Ward, which examines how children's experience of and contribution to city life can be enhanced (+ slideshow). More
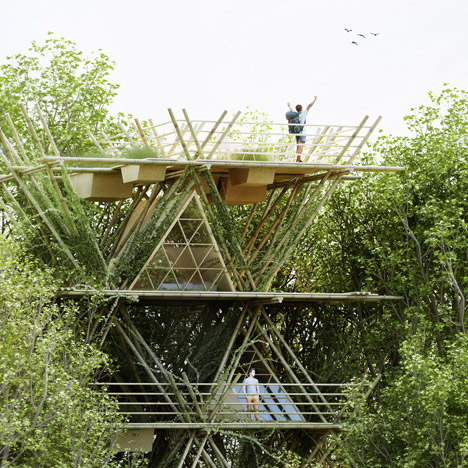
Penda's modular bamboo hotel could be expanded horizontally and vertically
Design collective Penda has developed a concept for a flexible, portable hotel made from rods of bamboo, designed to bring guests closer to nature (+ movie). More
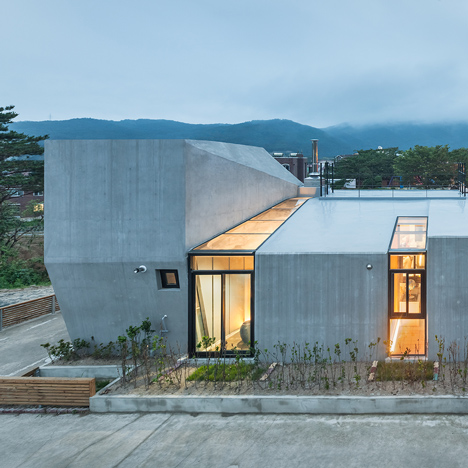
Concrete Voidwall house by AND is punctured by glazed incisions
Glazed voids run up the sides and over the roof of this concrete house by South Korean studio AND, giving each room its own enclosed patio and increasing the flow of light inside (+ slideshow). More
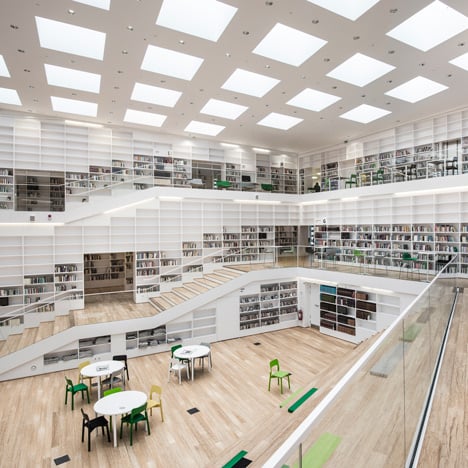
Stairs spiral around interior of Adept's Dalarna Media Library in Sweden
Stairs and bookshelves wrap around a triple-height atrium inside this university library, which Danish architecture studio Adept describes as a "spiral of knowledge" (+ slideshow). More
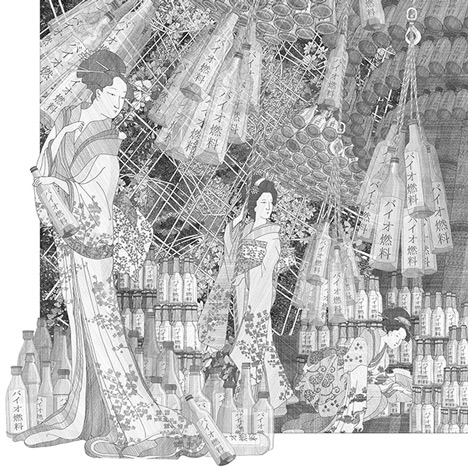
Anja Kempa's fantastical drawings imagine an artificial spring in Tokyo
Intricate drawings by Bartlett School of Architecture graduate Anja Kempa present a vision for how spring could be recreated in Tokyo, once cherry trees fail to blossom because of climate change. More
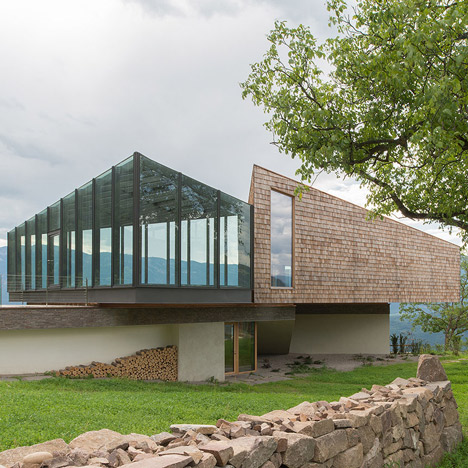
Shingle-clad cultural centre by Modostudio offers spectacular mountain views
Italian office Modostudio has completed a shingle-clad building boasting mountain views for a private arts and sciences foundation near Bolzano, northern Italy (+ slideshow). More
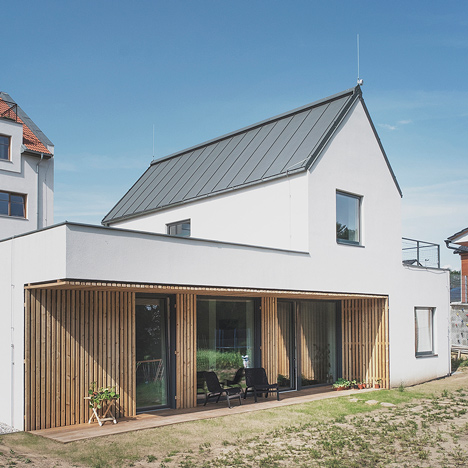
MBP House by EDIT! hides most of its body below street level
Prague studio EDIT! has sunken the majority of this Czech house below street level, so only a small gabled structure is visible to passersby (+ slideshow). More
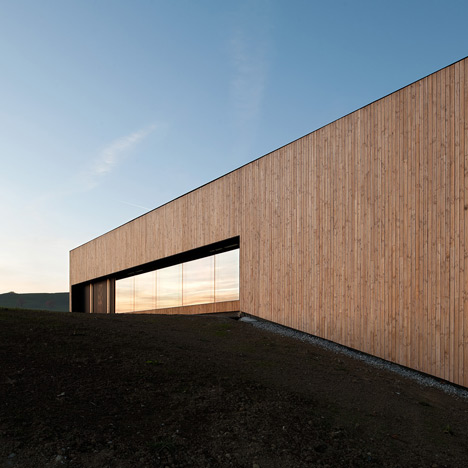
Timber walls feature narrow vertical slices at Virdis Architecture's Lussy Sports Hall
Swiss office Virdis Architecture clad this sports hall near Lausanne in vertical timber slats, but left toothpick-shaped gaps to allow light to filter through. More
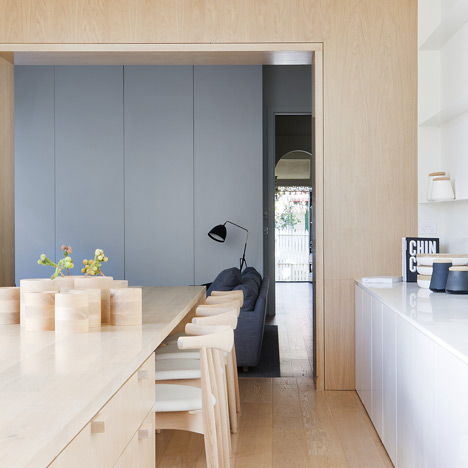
Studio Four uses pale oak to brighten up Alfred Street Residence in Melbourne
Melbourne office Studio Four used light American oak for the built-in furniture at this home in Victoria, which has been refurbished and extended to make it fit for a growing family. More
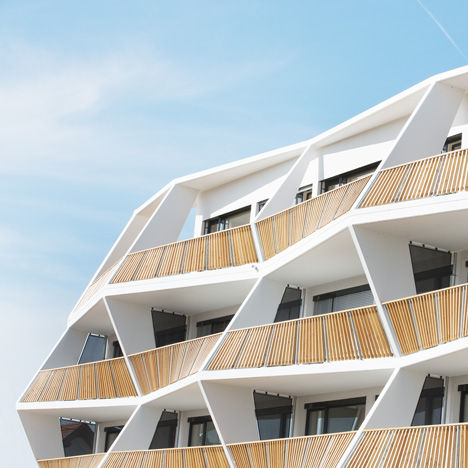
Zigzagging balconies create sculptural facade for Ragnitzstrasse 36 apartment block
Zigzagging balconies with larch railings enliven the facade of this apartment block in Graz, Austria, by Love Architecture and Urbanism (+ slideshow). More