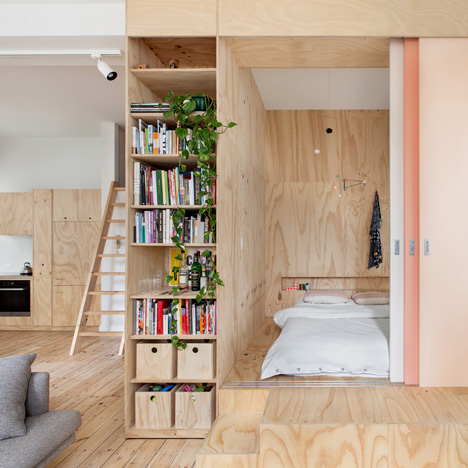
Flinders Lane Apartment by Clare Cousins features a timber box of bedrooms and storage
Our second project today from Melbourne studio Clare Cousins Architects is a one-bedroom apartment where a timber box and a mezzanine platform have been inserted to create three extra sleeping spots, without losing any living space. More
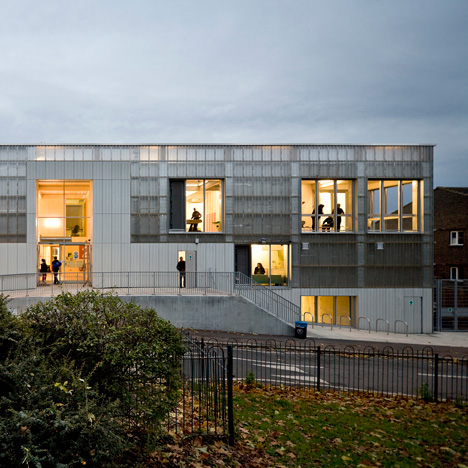
London youth centre by RCKa features a translucent polycarbonate facade
Corrugated concrete and polycarbonate panels have been used to create the textured and translucent facade of this youth and community centre in London by RCKa Architects (+ slideshow). More
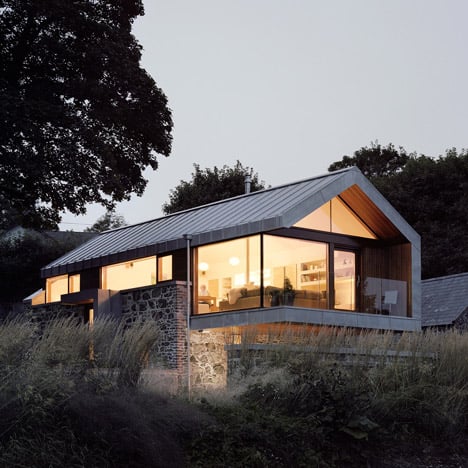
McGarry-Moon updates a traditional stone barn with a steel-framed living space
Northern Ireland studio McGarry-Moon Architects has inserted a contemporary living space into this stone barn, which has been long-listed for the Royal Institute of British Architects' 2014 Manser Medal for best British house (+ slideshow). More
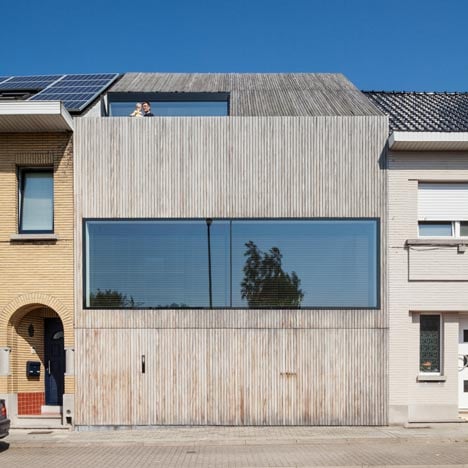
House CM is a contemporary terraced house with a uniform timber facade
Belgian architects Bruno Vanbesien and Christophe Meersman have designed a terraced house on the outskirts of Brussels that stands out from its post-war neighbours thanks to its timber skin and minimal form (+ slideshow). More
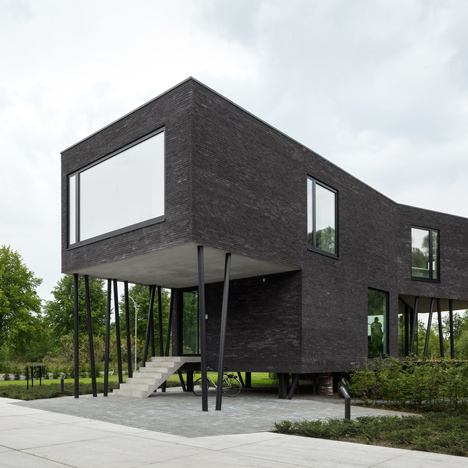
Brick office by Wil-Ma and Wastiau is raised on angled stilts to protect it from flooding
Belgian studios Wil-Ma and Wastiau have collaborated on the design of an office building in Westerlo, near Antwerp, which looks like a house raised on angled stilts (+ slideshow). More
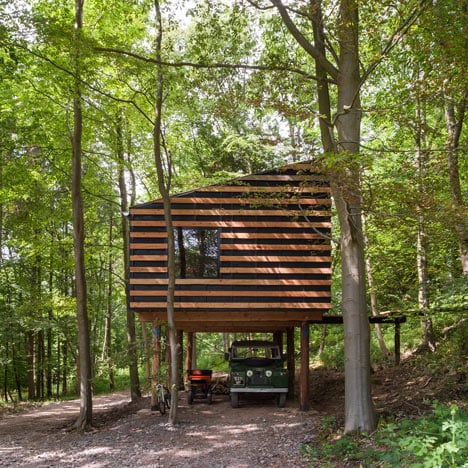
Invisible Studio builds workshop on stilts using trees from surrounding woodland
UK office Invisible Studio has built a workshop for itself near Bath using reclaimed materials and timber from the surrounding woodland (+ slideshow). More
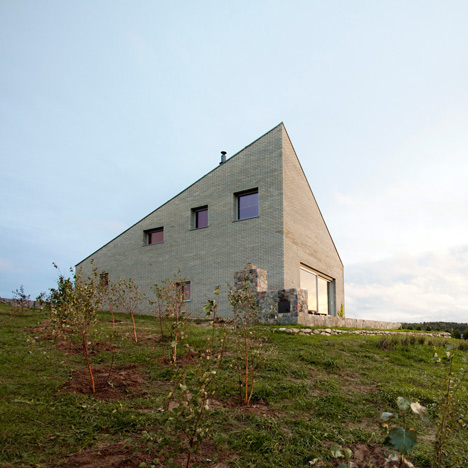
Polish house offers an abstract take on a traditional barn
London-based designers Bartek Arendt and Kasia Bedra have built a barn-inspired house in Poland with a sloping triangular roof, designed to stand as an abstract object in the landscape (+ slideshow). More
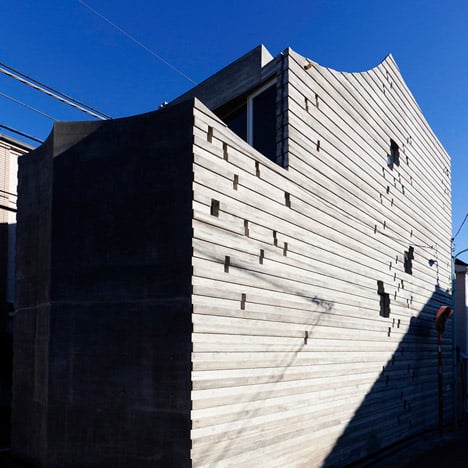
Sabaoarch build three-metre-wide concrete house in Tokyo
Japanese studio Sabaoarch has built a concrete house with tiny windows on a narrow strip of land in Tokyo (+ slideshow). More
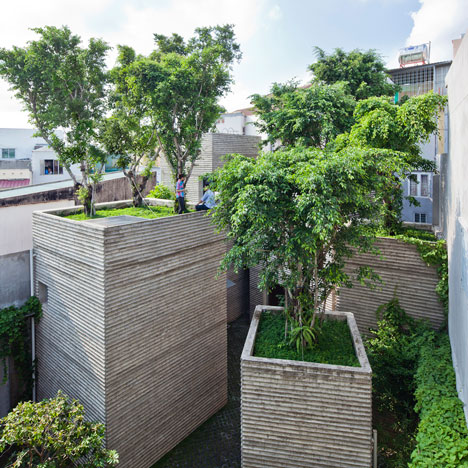
Rooftops of Vo Trong Nghia Architects' House for Trees covered in greenery
Trees grow on top of five concrete boxes, like oversized pot plants, at this house in Ho Chi Minh City by Vietnamese studio Vo Trong Nghia Architects (+ slideshow). More
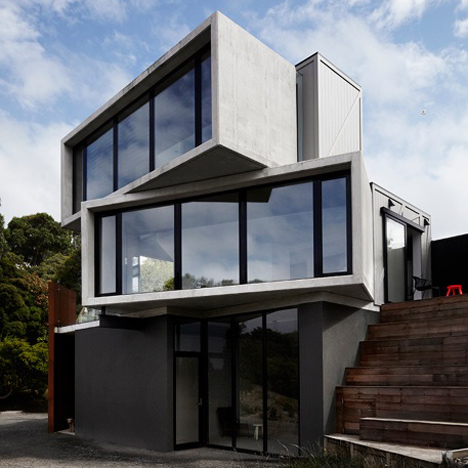
Australian guesthouse by Whiting Architects made up of staggered concrete and timber boxes
Stacked concrete and timber boxes frame the rooms of this guesthouse near Australia's Great Ocean Road, by Melbourne studio Whiting Architects. More
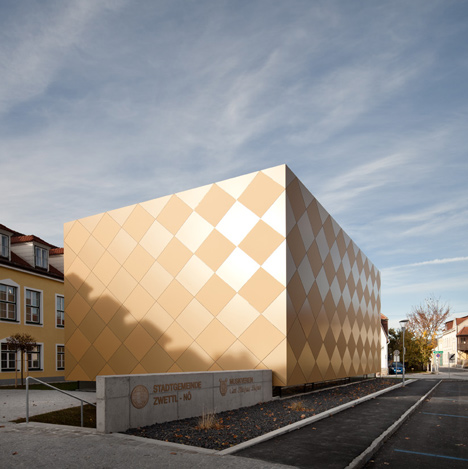
Franz Architekten creates golden chequerboard on Goldstück music hall facade
Vienna-based studio Franz Architekten references brass instruments with this golden music hall in Austria, clad with a diagonal grid of square aluminium panels (+ slideshow). More
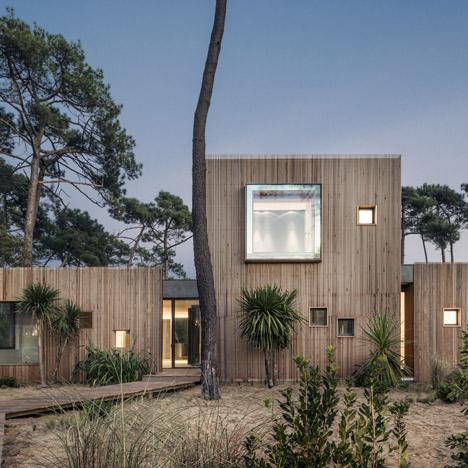
Big and small windows balance views with privacy at Atelier Delphine Carrère's Villa Chiberta
A mixture of large and small windows puncture the cedar-clad facade of this house by French studio Atelier Delphine Carrère, to both frame views and maintain privacy (+ slideshow). More
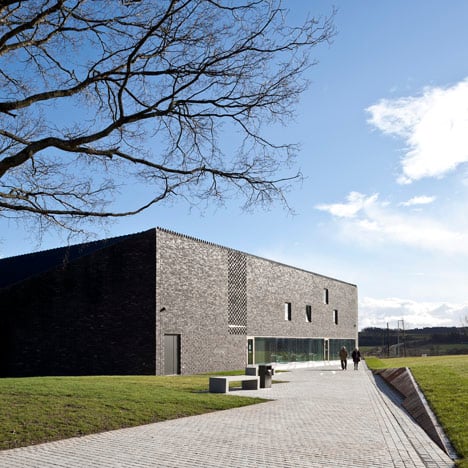
Reiach and Hall gives sober facade to Battle of Bannockburn Visitor Centre
Reiach and Hall Architects have used grey bricks to create a sombre, respectful facade for the Battle of Bannockburn Visitor Centre near the Scottish city of Stirling (+ slideshow). More
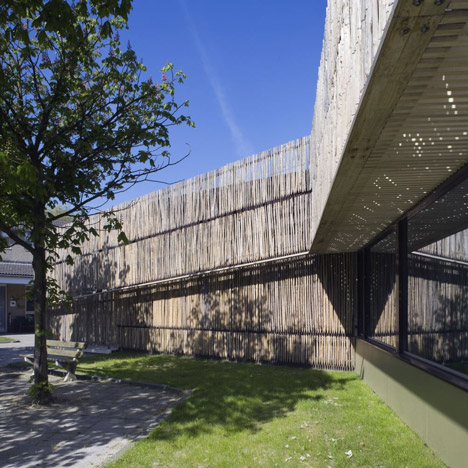
Möhn + Bouman Architects uses wooden fencing to update care centre facade
Dutch studio Möhn + Bouman Architects has given a facelift to an institutional-looking care centre near Rotterdam by covering the facade in fencing made from chestnut wood (+ slideshow). More
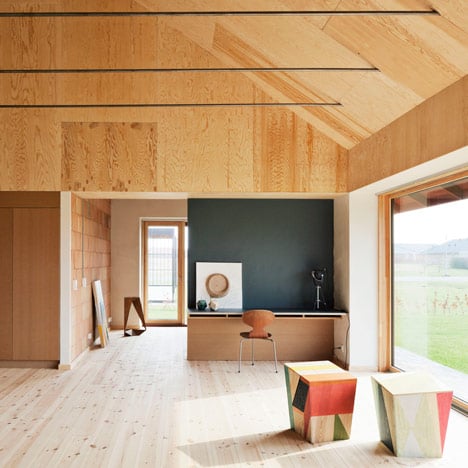
Leth & Gori's low-maintenance Brick House features clay and plywood surfaces
Copenhagen office Leth & Gori used exposed clay blocks and raw plywood to create a maintenance-free interior for this house in Nyborg, Denmark (+ slideshow). More
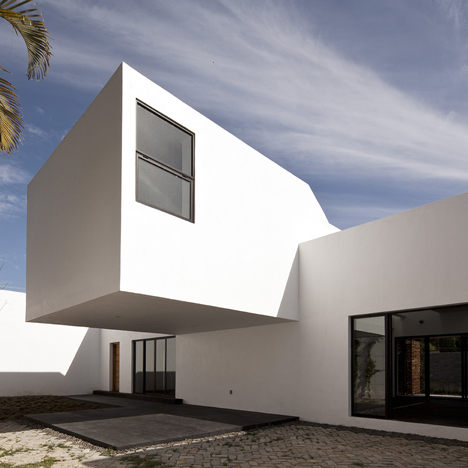
Atelier ARS screens Mexican house behind stone wall and latticework
Mexican studio Atelier ARS has enclosed this white house with latticed shutters behind a stone wall, reinterpreting the traditional local architecture of Mexico's Lake Chapala (+ slideshow). More
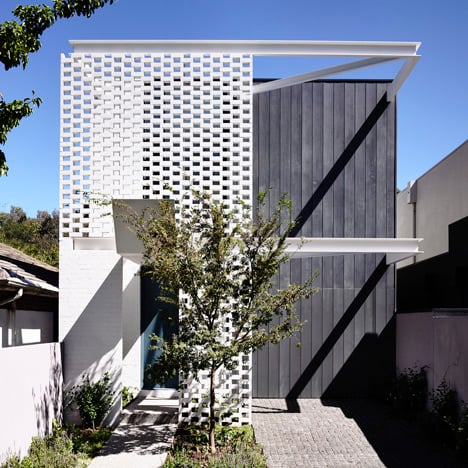
Perforated bricks offer privacy for Melbourne house by Inglis Architects
Perforated bricks soften the facade and provide privacy for the owners of this Melbourne house by Australian studio Inglis Architects (+ slideshow). More
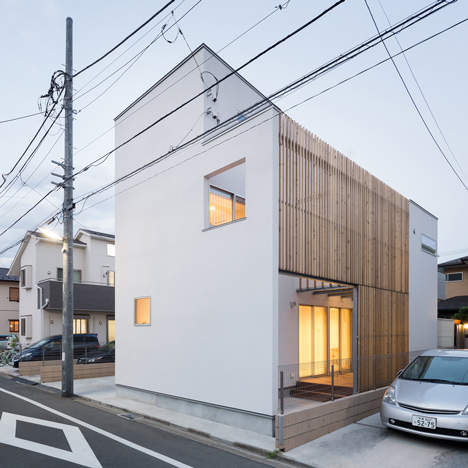
Yuji Kimura Design conceals terraces at House K behind a tall wall
Japanese studio Yuji Kimura Design has hidden this Tokyo house behind a tall white wall to maintain the residents' privacy (+ slideshow). More
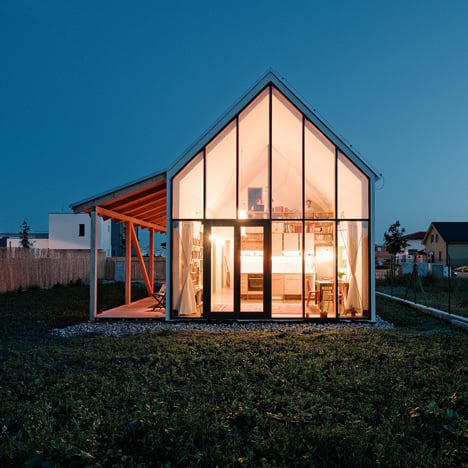
Slovakian house by JRKVC features a glazed gable wall
Slovakian studio JRKVC has designed a small house near Bratislava with one gable wall entirely glazed to fill the interior with light (+ slideshow). More
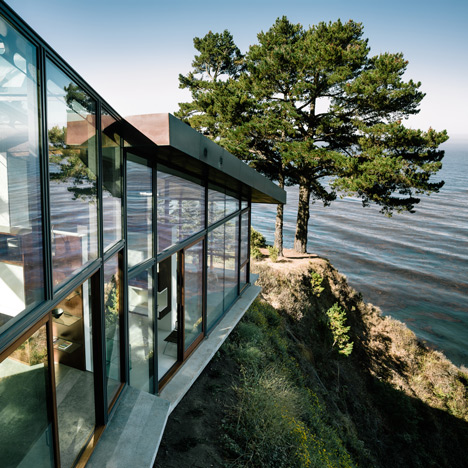
Fall House by Fougeron Architecture steps down a cliff side
San Francisco office Fougeron Architecture has designed a house in California that steps down the side of a cliff and projects over the edge. More