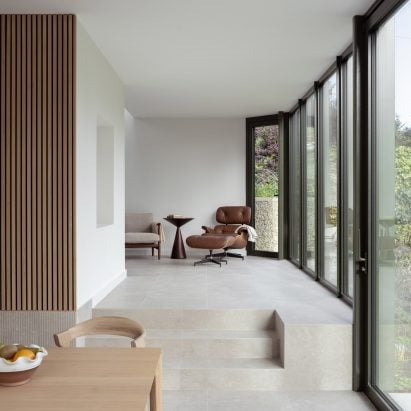
Scullion Architects adds green "long gallery" to 1930s Dublin house
Irish studio Scullion Architects took visual cues from long galleries in country homes in its design of Rathdown, a window-lined extension to a house in Terenure, Dublin. More
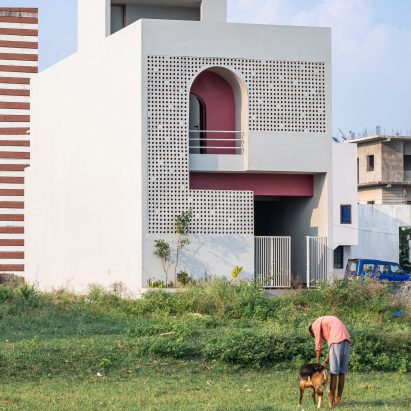
Rahul Pudale Design wraps Indian home in perforated adobe facade
Porous Adobe is a compact family home named after its perforated earth facade, completed by architecture studio Rahul Pudale Design on a narrow plot in India. More
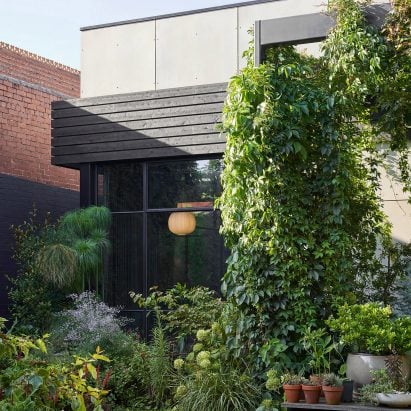
Splinter Society prioritises connection to garden in Australian house renovation
Pockets of outdoor space surround Gardener's House, a suburban home in Melbourne extended and renovated by Australian studio Splinter Society. More
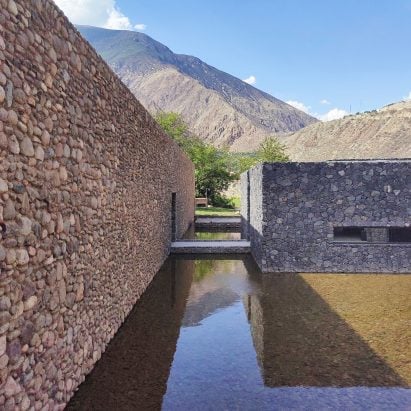
PL-T Architecture nestles stepped winery beside Tibetan mountain
Stepped terraces cut into the landscape mark the Quzika 1865 Winery Complex, which Chinese studio PL-T Architecture has created at the foot of Dameiyong Snow Mountain in Tibet. More
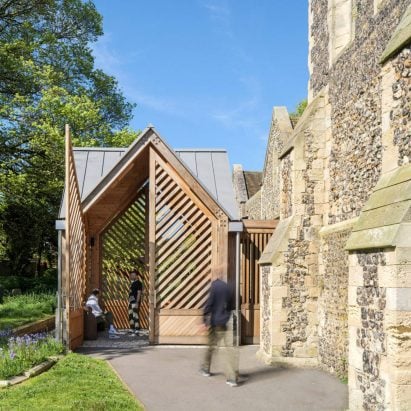
John Puttick Associates expands St Leonard's Church with glulam porch
British studio John Puttick Associates has refurbished a Grade II-listed church in Hove, East Sussex, introducing a 4.5-metre-tall timber extension that acts as an entrance porch. More
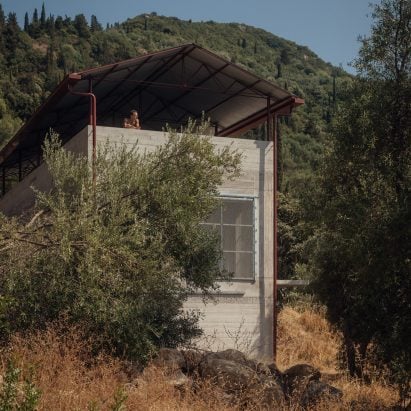
Piers Taylor completes "low-key" rural retreat in Greek countryside
The founder of British practice Invisible Studio, architect Piers Taylor, has created the concrete House in an Olive Grove for his family in Corfu, Greece. More
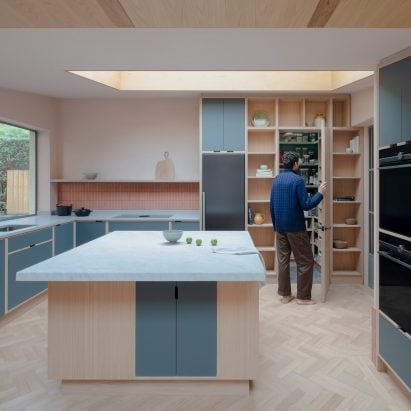
Pensaer revamps Allotment Cottage in London with timber-framed extension
Architecture studio Pensaer referred to its clients' love for gardening when designing this cottage extension in Herne Hill, London, which is finished with a palette of wood and reclaimed materials. More
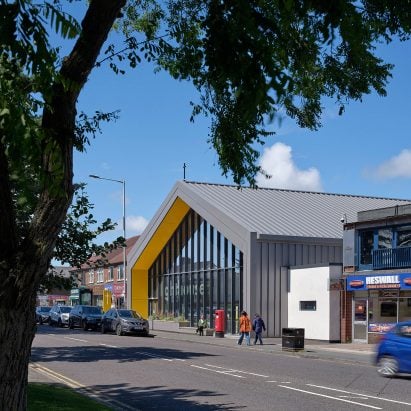
ShedKM designs Lighthouse Church as "physical and metaphorical beacon" for Merseyside
Architecture studio ShedKM has created a church in Merseyside, UK, which is accessible from two parallel streets and has a transparent facade designed to glow at night. More
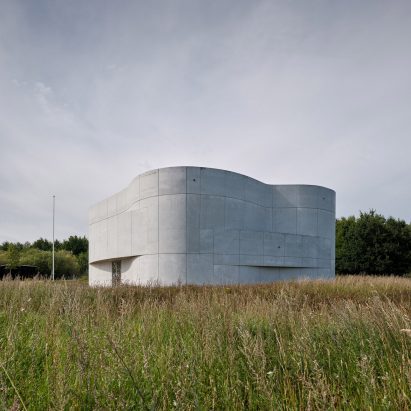
Rørbæk og Møller Arkitekter unveils curved concrete church in Roskilde
Architecture studio Rørbæk og Møller Arkitekter has completed the concrete Trekroner Church on the outskirts of Roskilde, Denmark. More
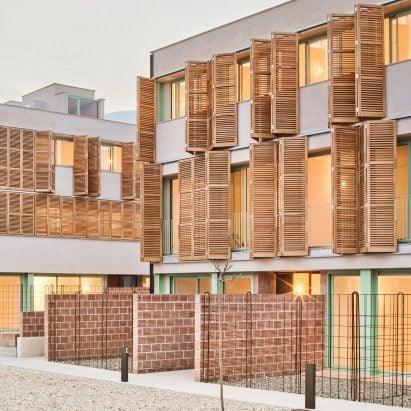
"Common sense and local culture" inform social housing block in Mallorca
Spanish architect Joan J Fortuny and studio Alventosa Morell Arquitectes have created 54 social housing units in Inca, Mallorca, wrapped in larch shutters and perforated bricks. More
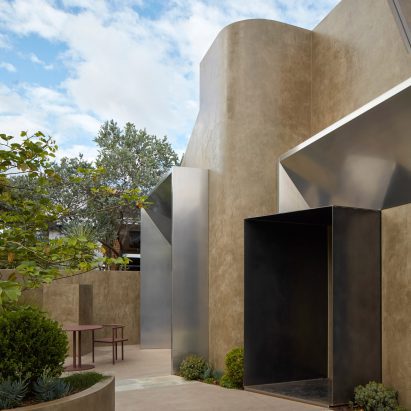
State of Kin uses hemp render to create family home with "organic feel"
Architecture studio State of Kin has paired an olive-toned hemp render with aluminium awnings at Proclamation House, a light-filled family home in Western Australia. More
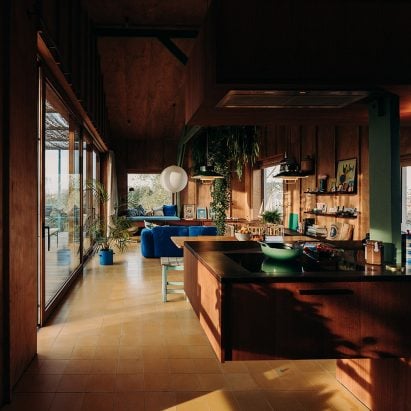
OYO transforms derelict Dune House in Belgium with warm wood interiors
Architecture studio OYO has renovated a derelict house in Belgium, lining its interiors with wood and bringing it "into more harmony with the nature of the dunes" that surround it. More
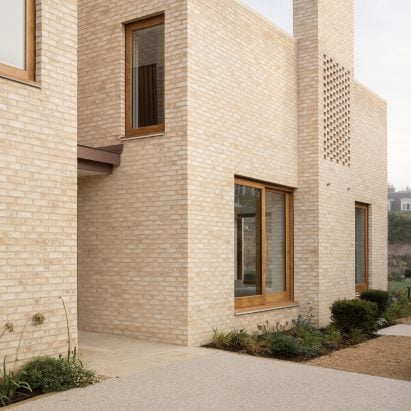
Erbar Mattes creates "expansive feel" for brick house in London
London studio Erbar Mattes has completed a timber-framed house in Wimbledon that is formed of three mono-pitched structures unified by buff-brick cladding. More
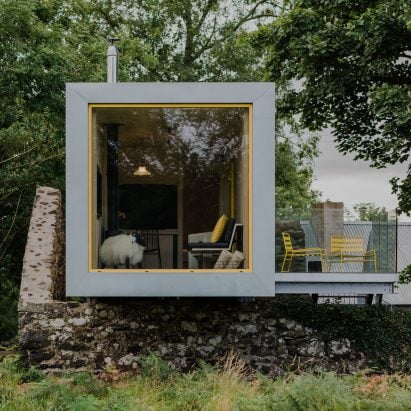
Patrick Bradley Architects adapts ruins into house using shipping container
Local studio Patrick Bradley Architects has added a cantilevered shipping container to ruined walls on an old farm in Northern Ireland to create a contemporary house with an annexe. More
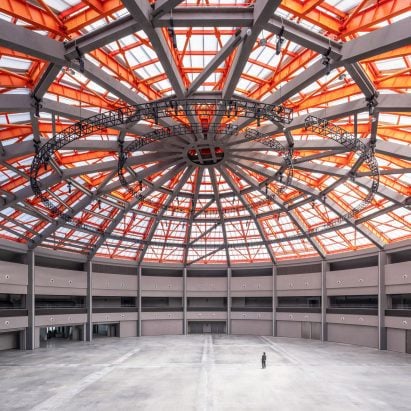
Schmidt Hammer Lassen transforms cement factory into West Bund Dome Art Center
Danish architecture studio Schmidt Hammer Lassen has adaptively reused a domed cement factory in Shanghai, China, to create a performing arts and sports venue. More
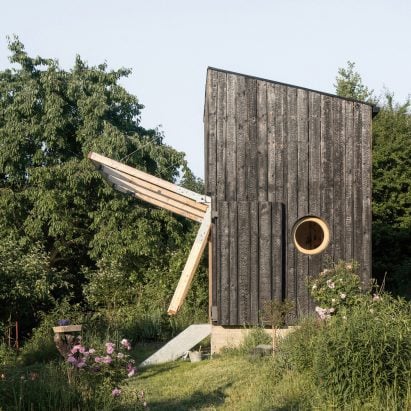
Byró Architekti creates wooden garden pavilion with folding facade
Czech studio Byró Architekti used the foundations of a dilapidated cottage to determine the scale of Garden Pavilion, an outbuilding in Prague with an openable wall and blackened-wood cladding. More
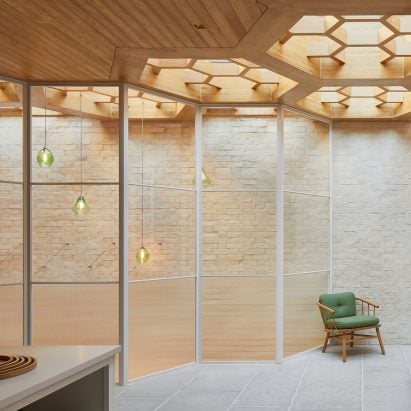
SPPARC transforms London townhouse into office with "honeycomb" roof
London studio SPPARC has overhauled a Grade II-listed Georgian townhouse in Fitzrovia to create a homely four-story office featuring a honeycomb-shaped roof. More
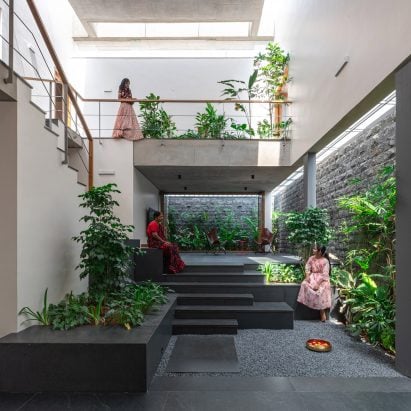
Courtyards create "communal atmosphere" at Indian house by A Threshold
A series of staggered, multi-level courtyards animate the plan of In-between Gardens, a house in the town of Tiptur, India, designed by architecture studio A Threshold. More
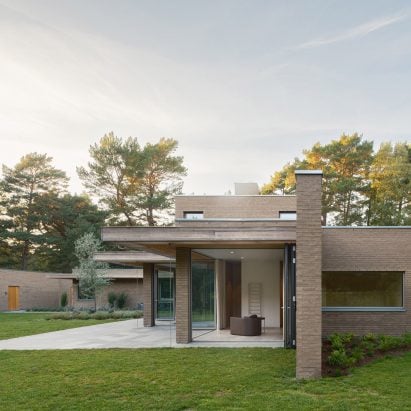
Johan Sundberg Arkitektur creates "cosy home with modern ideas" in Sweden
Swedish studio Johan Sundberg Arkitektur has completed a brick house on the southwestern tip of Sweden that prioritises a relationship with its surroundings in a coastal pine forest. More
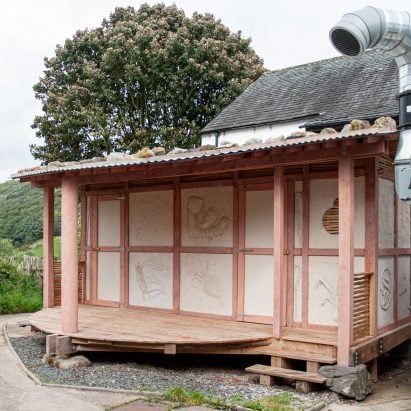
Hayatsu Architects references Japanese architecture for cold food store in Cumbria
A wooden frame covered with decorative Japanese Shikkui-style plaster defines The Farmer's Arms Cold Food Store in the Lake District, designed by London studio Hayatsu Architects. More