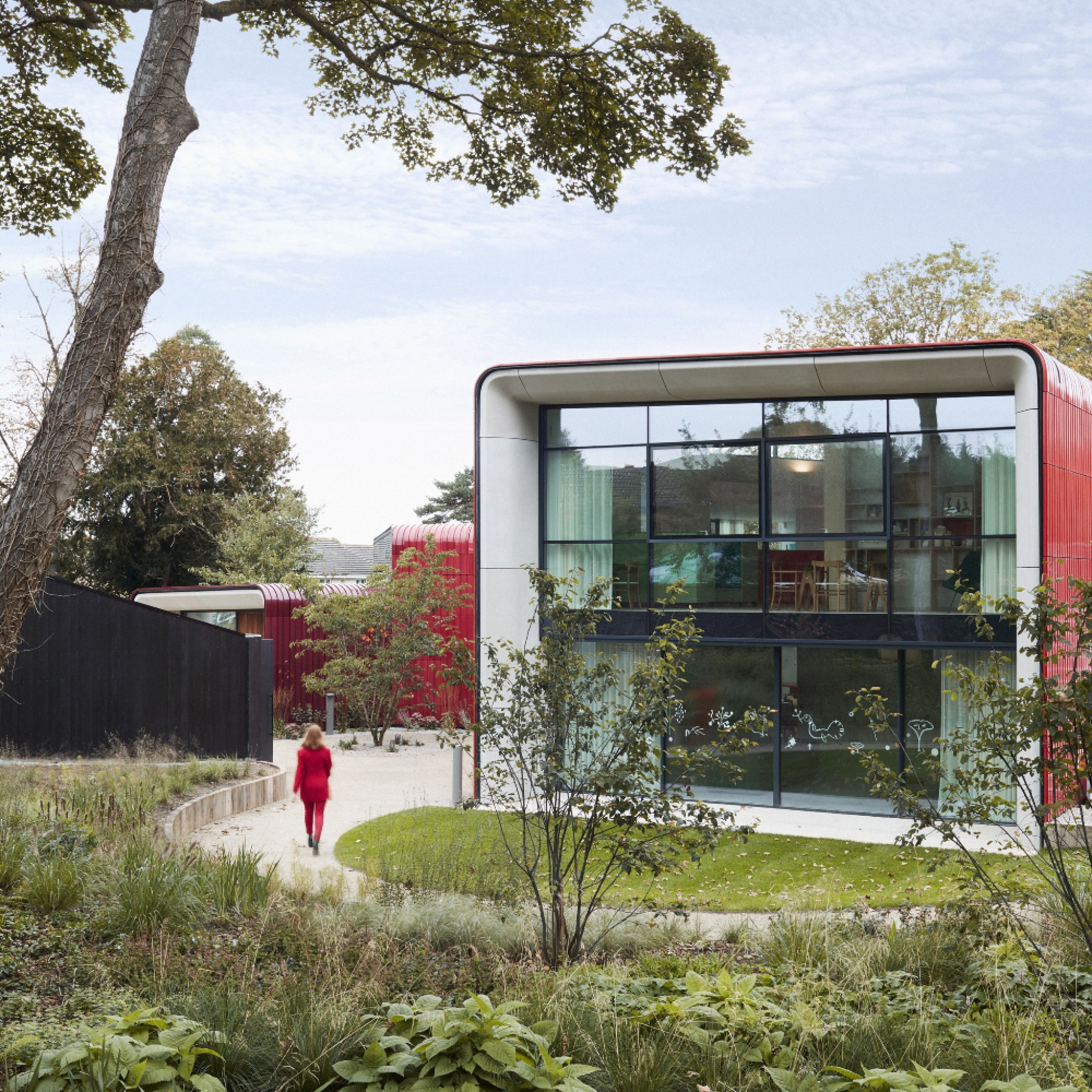
Maggie's at the Royal Marsden Hospital by Ab Rogers
Ab Rogers designed Maggie's centre at the Royal Marsden Hospital in Sutton, which harnesses natural light to promote physical and psychological wellbeing. More

Ab Rogers designed Maggie's centre at the Royal Marsden Hospital in Sutton, which harnesses natural light to promote physical and psychological wellbeing. More
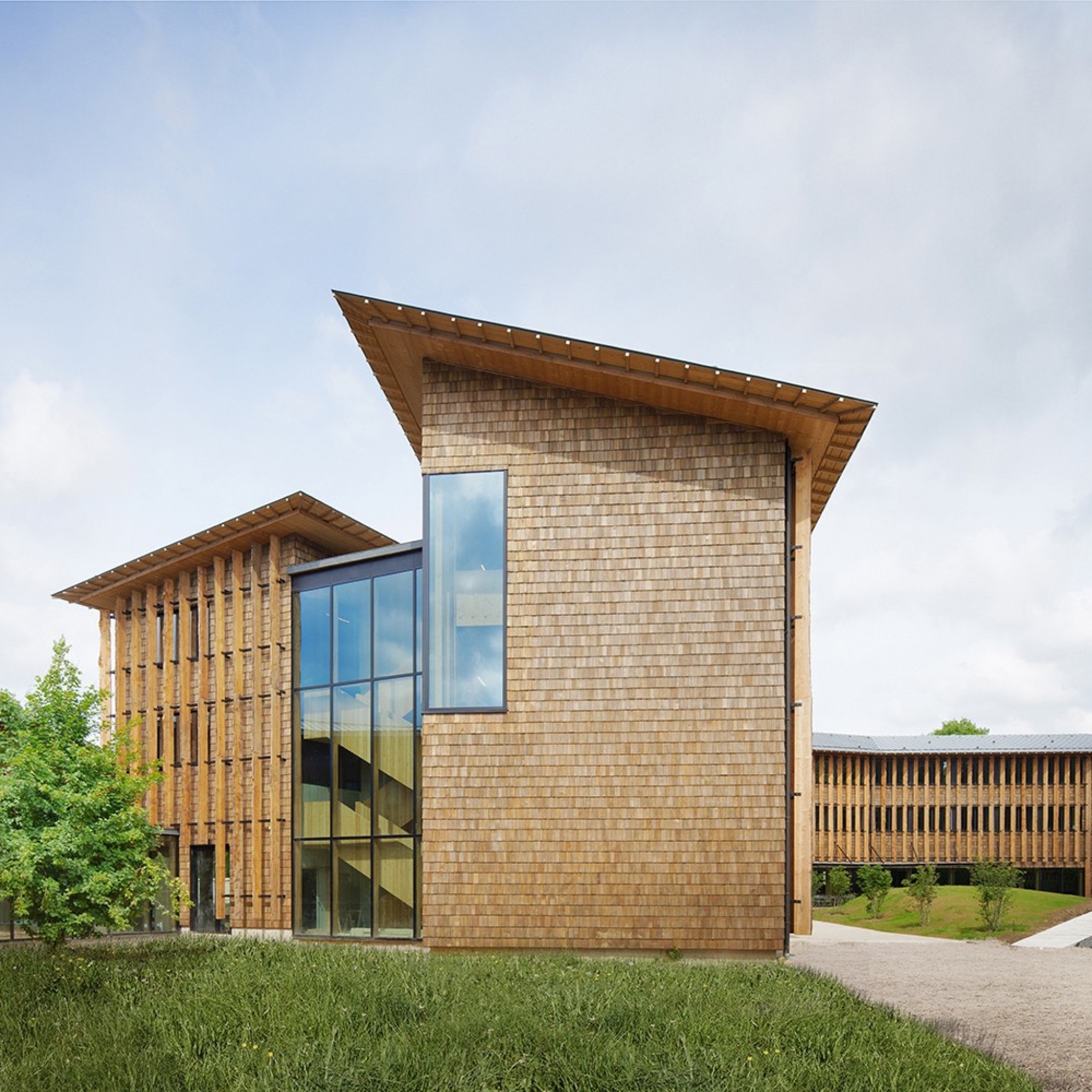
Atelier du Pont has designed the new headquarters of national healthcare agency Santé Publique France located outside Paris. More
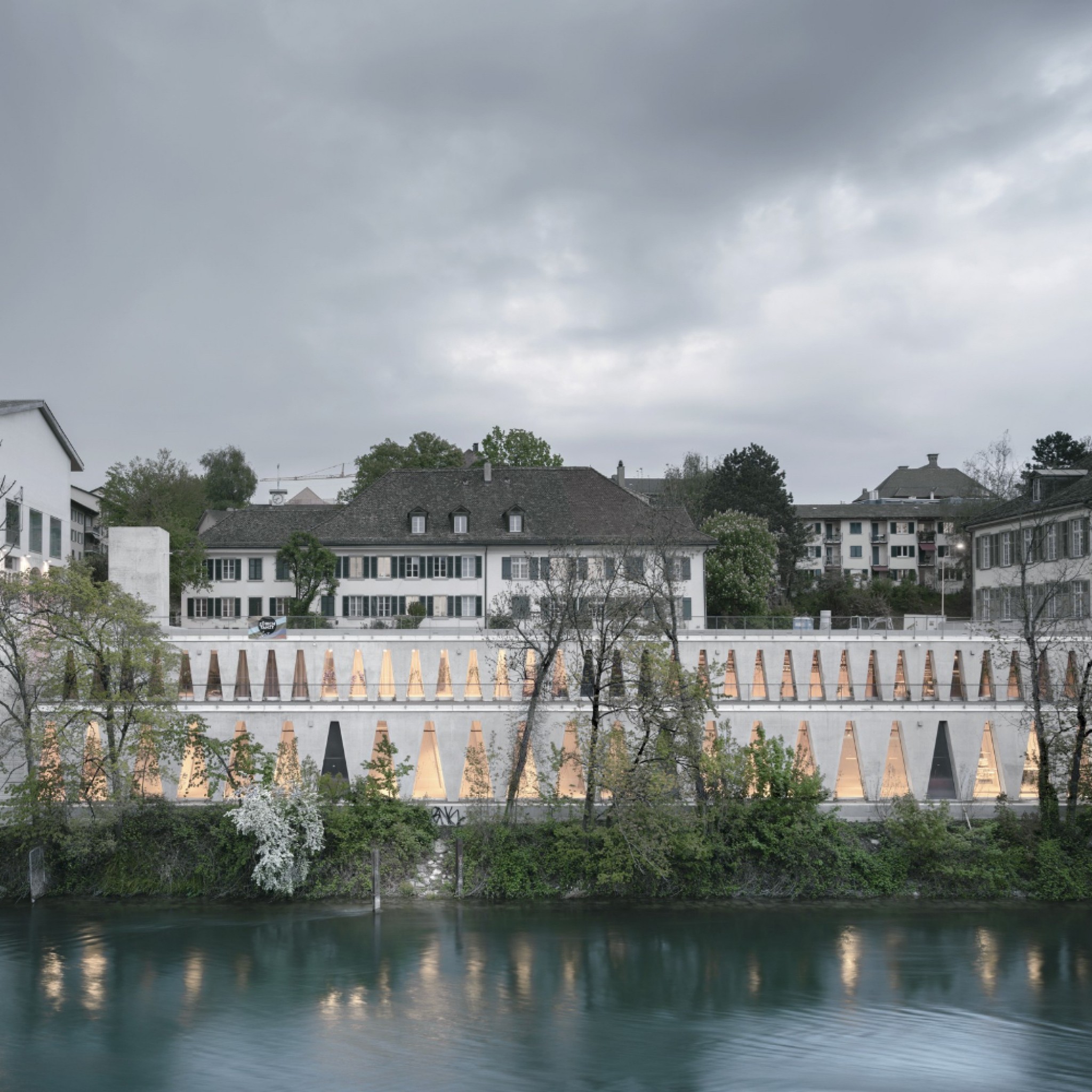
Tanzhaus is a civic building that acts as a new public space in Zürich, designed to reactivate the promenade along the river. More
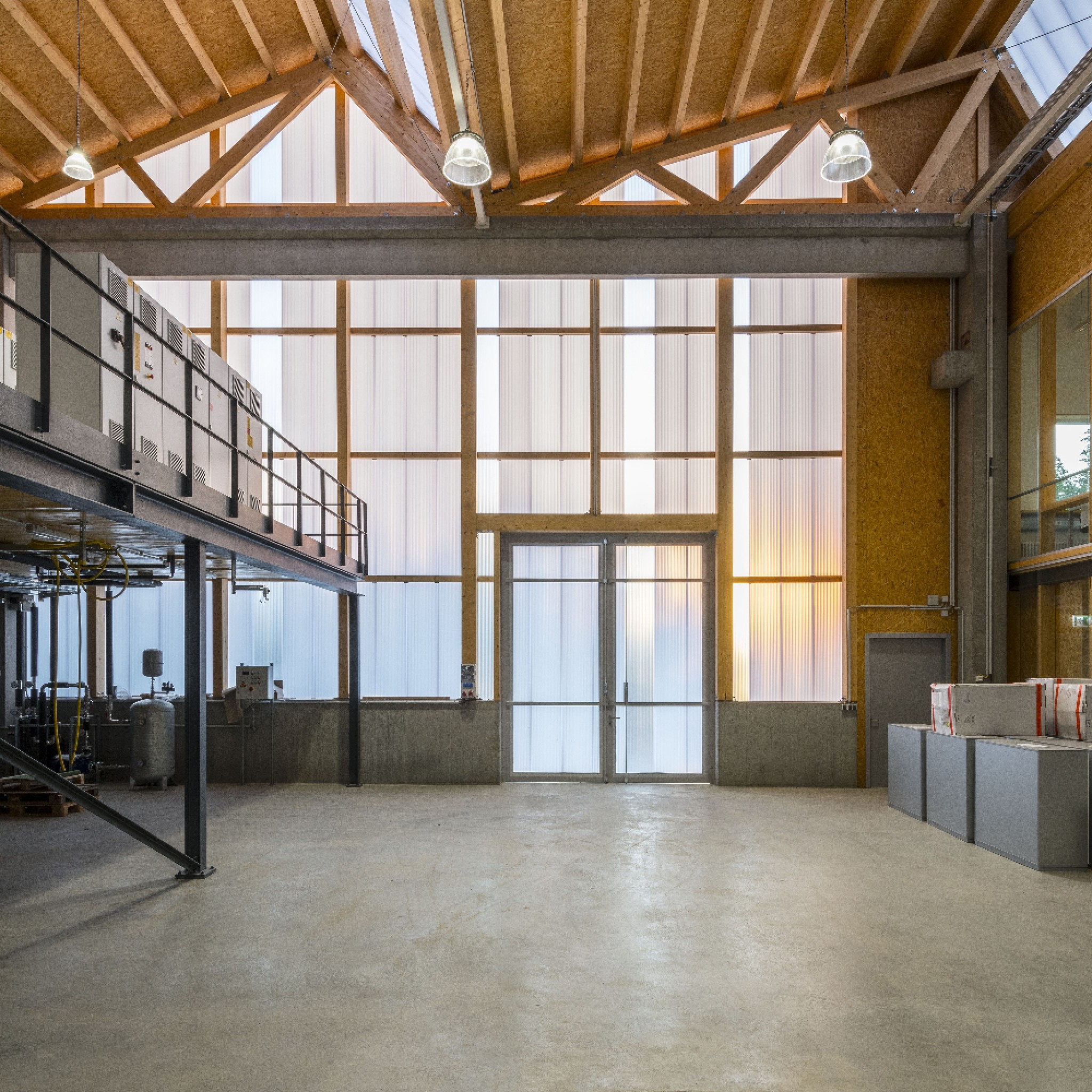
Behnisch Architekten has designed a research facility set up to explore the future of energy transition in Germany. More
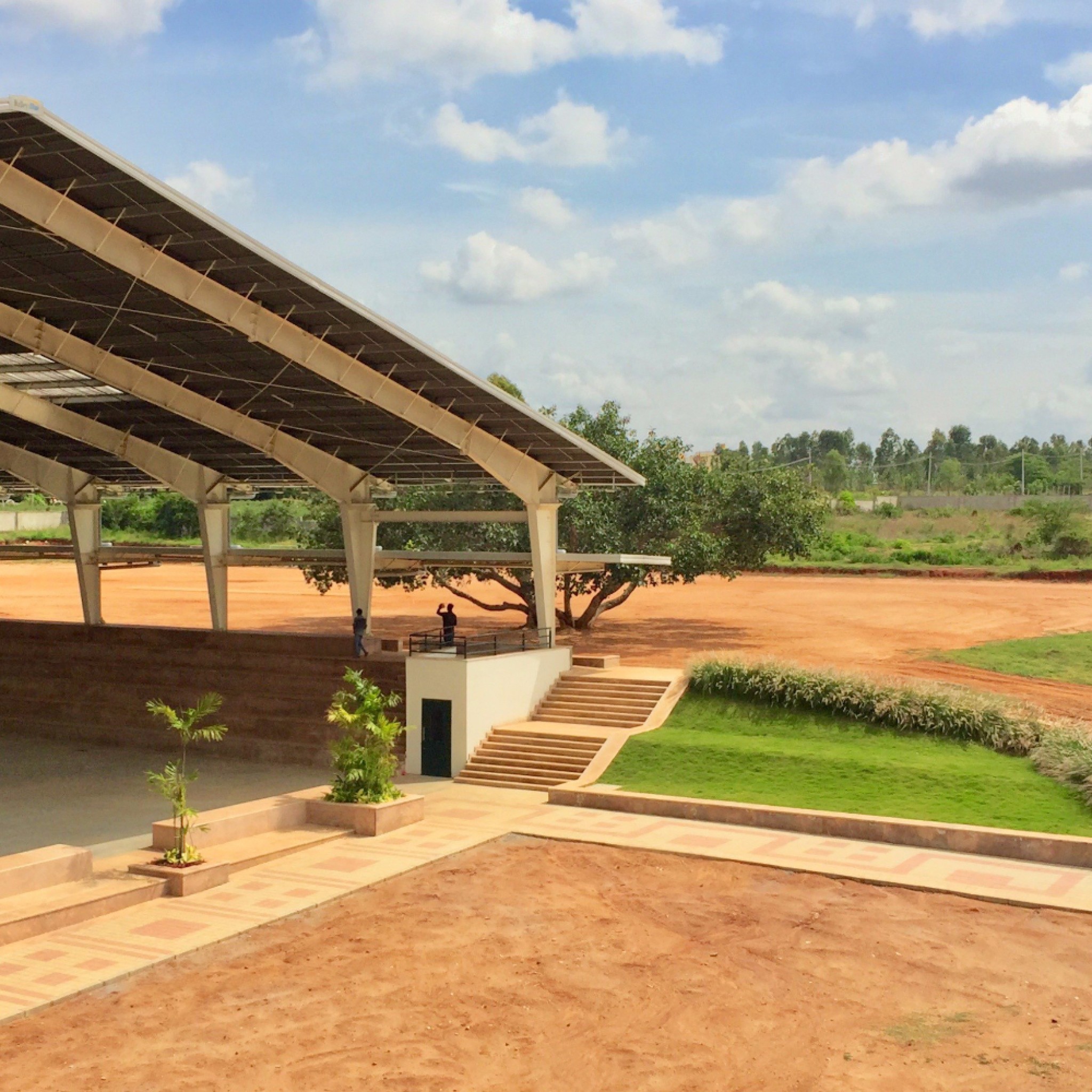
The Hub at Inventure Academy is an indoor and outdoor pavilion at a K-12 school in Bangalore, India. More
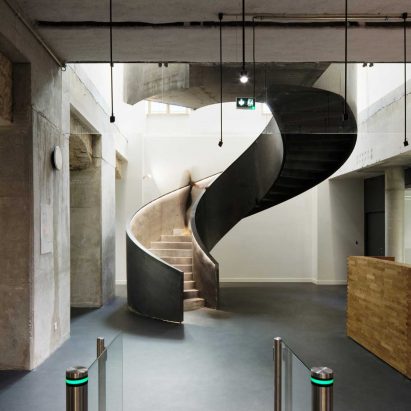
Chartier Dalix has extended the University of Law's facilities in Paris, adding a library, lecture theatre, classrooms and offices. More
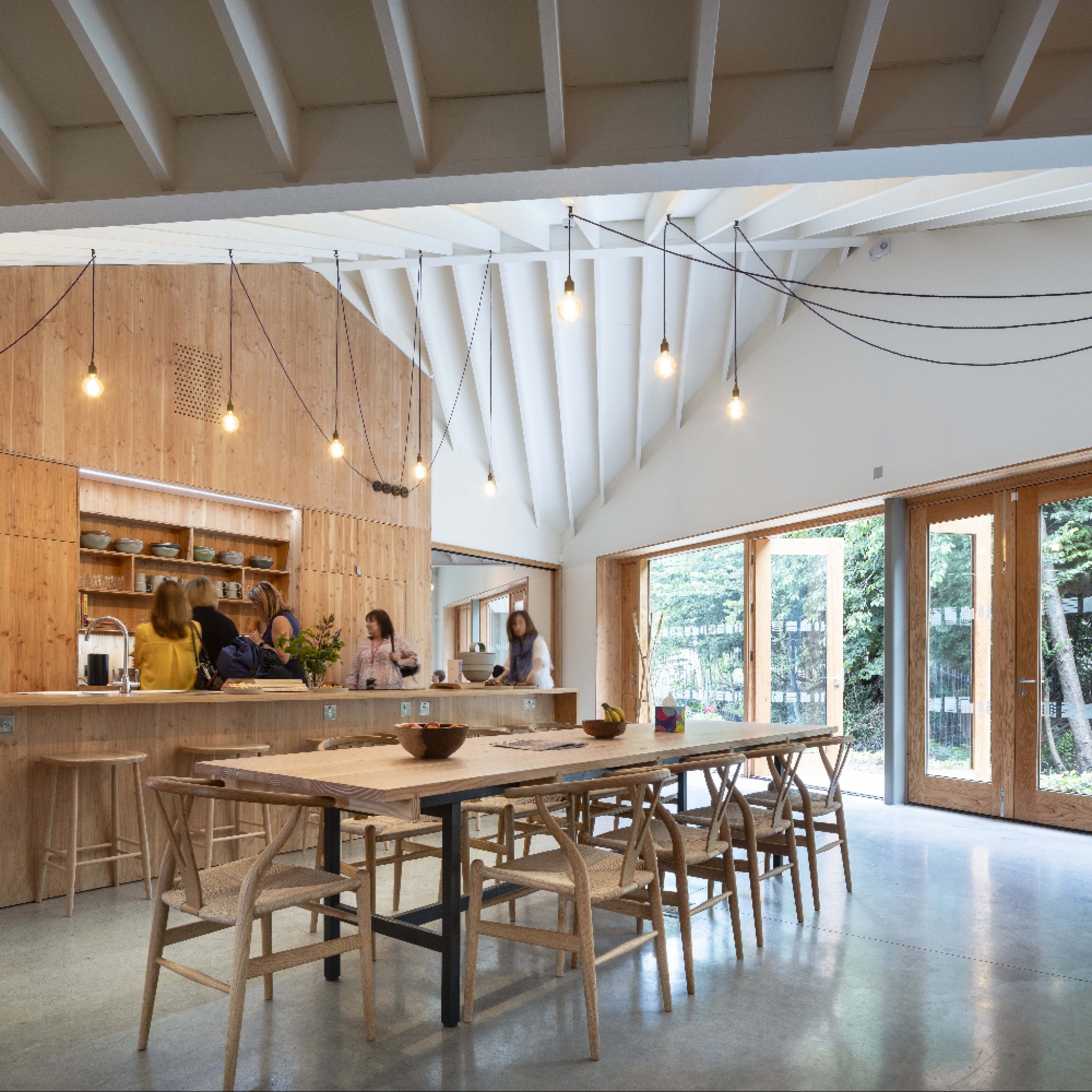
Dow Jones Architects has designed a Maggie's Centre in Cardiff, which features a series of angular roofs clad in weathering steel. More
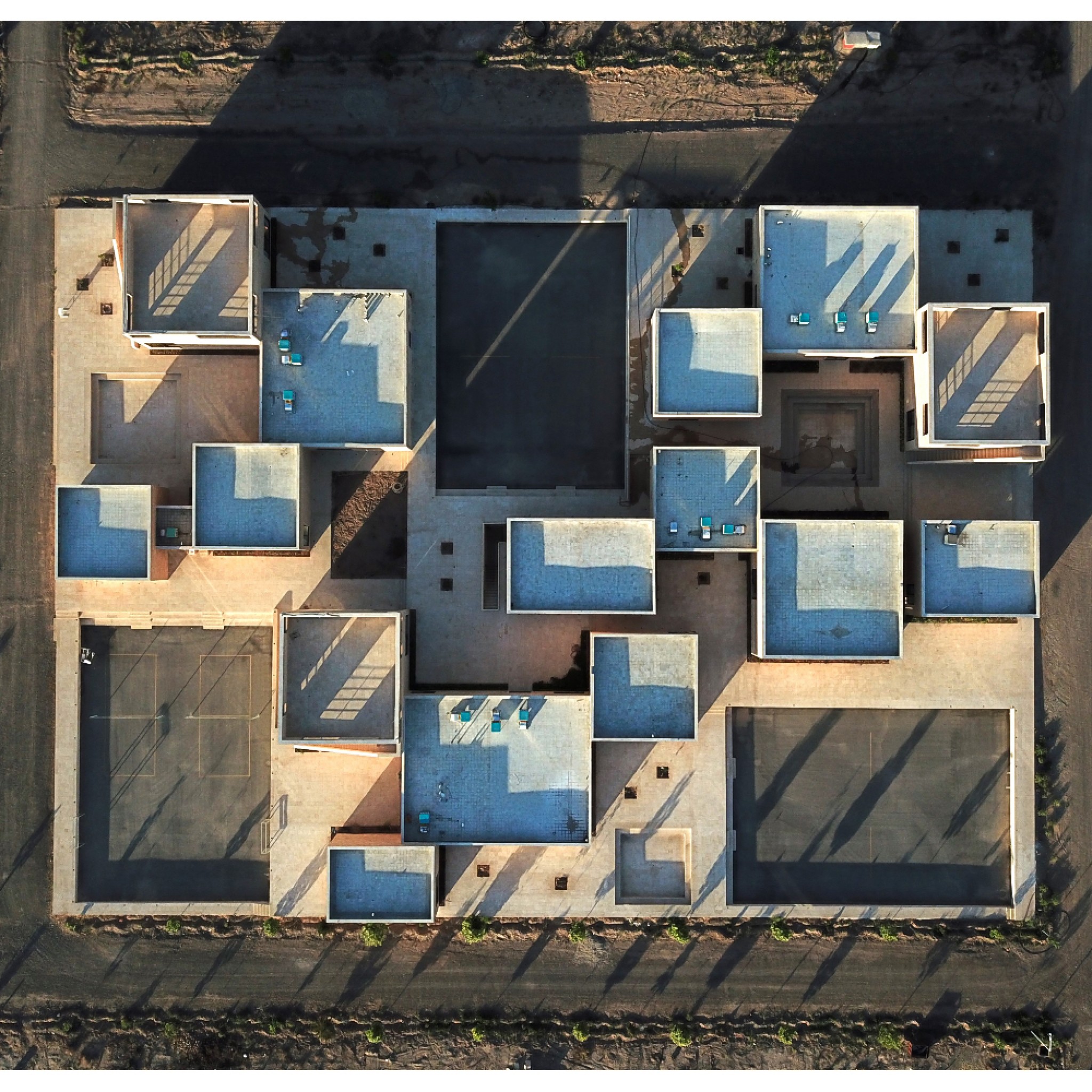
FEA Studio has designed a primary school in Iran that has been designed as an "educational neighbourhood" for children. More
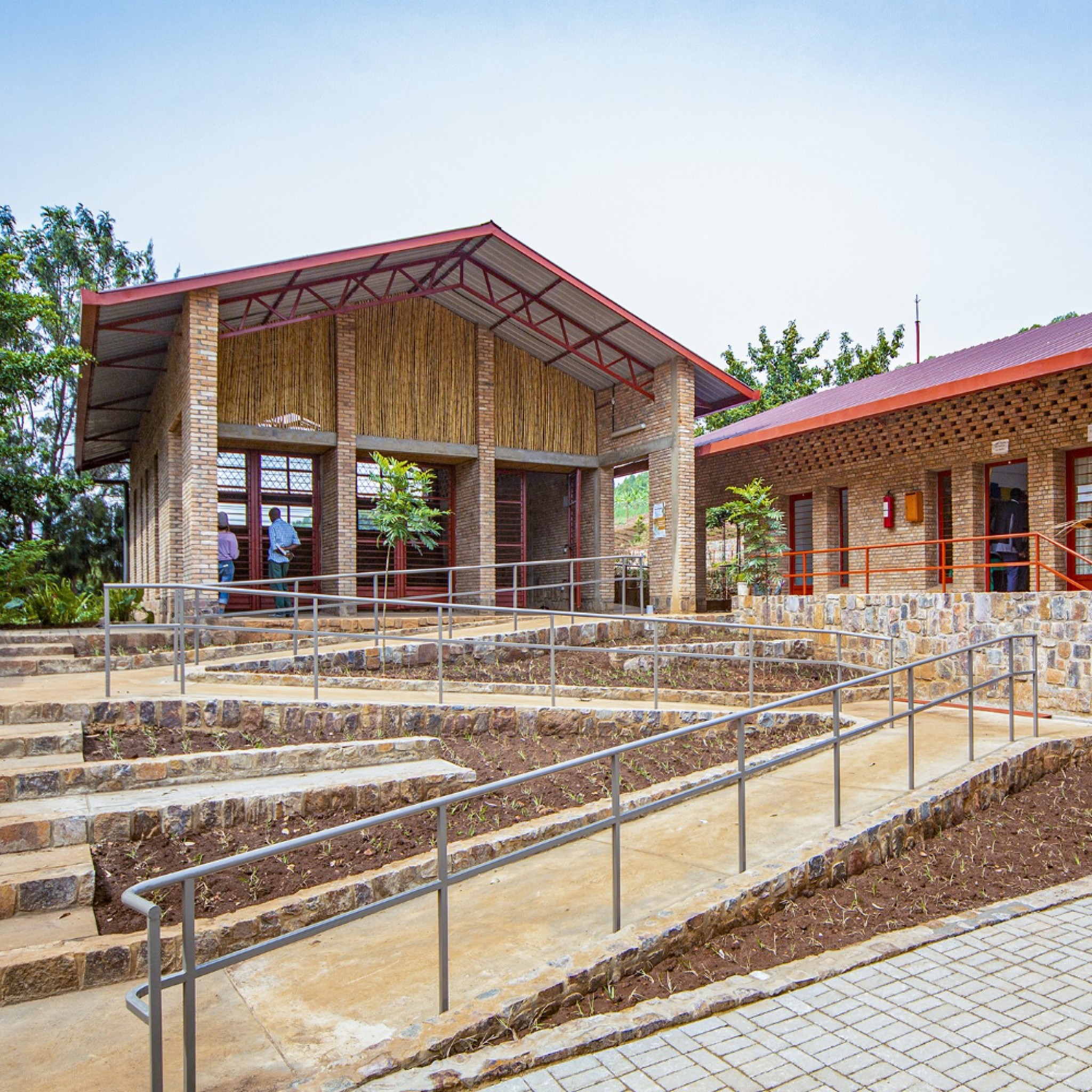
Masoro Health Center in Rwanda is a medical institution that offers comprehensive health and wellness programmes. More
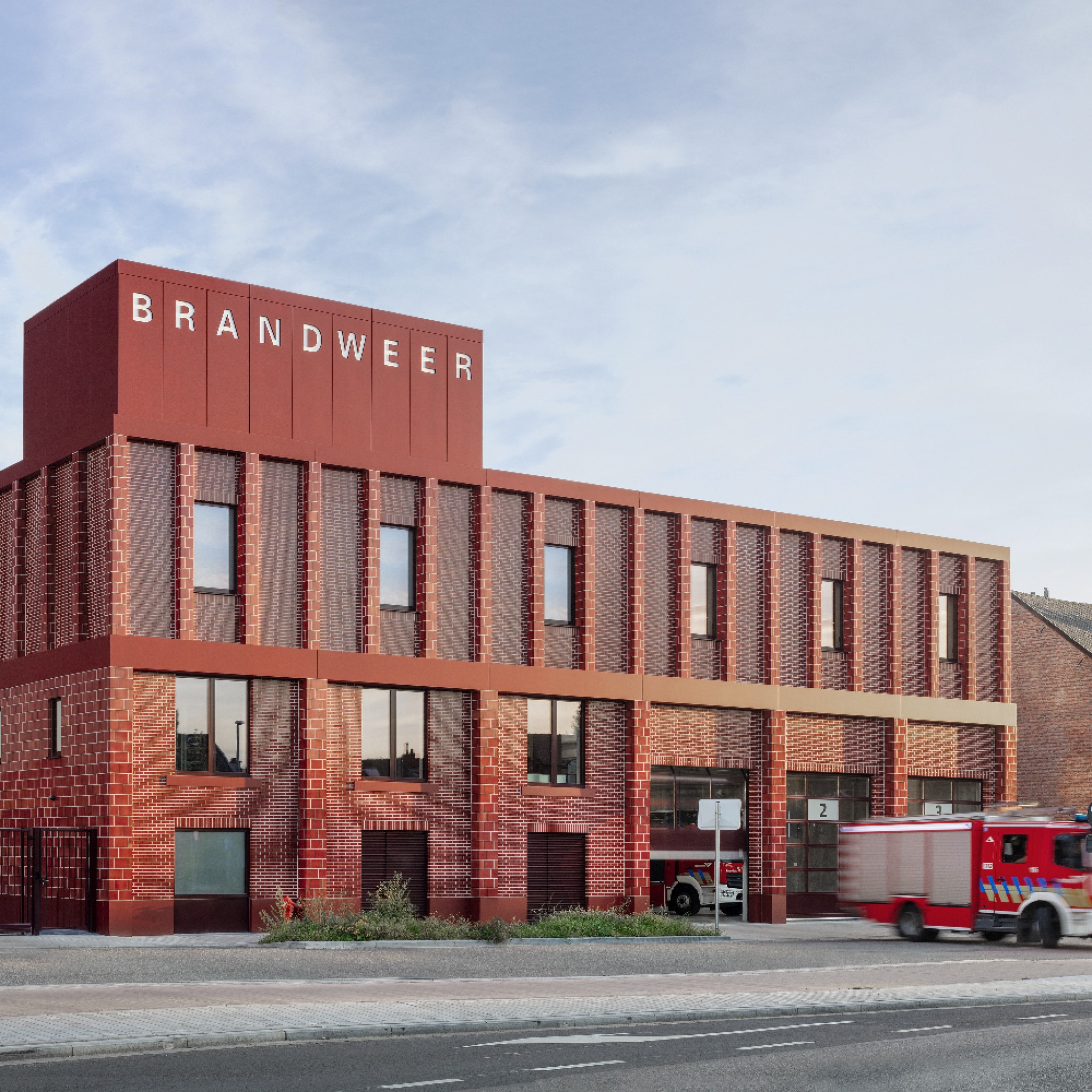
Happel Cornelisse Verhoeven has built a fire station in Antwerp using red glazed bricks to make the building stand out. More
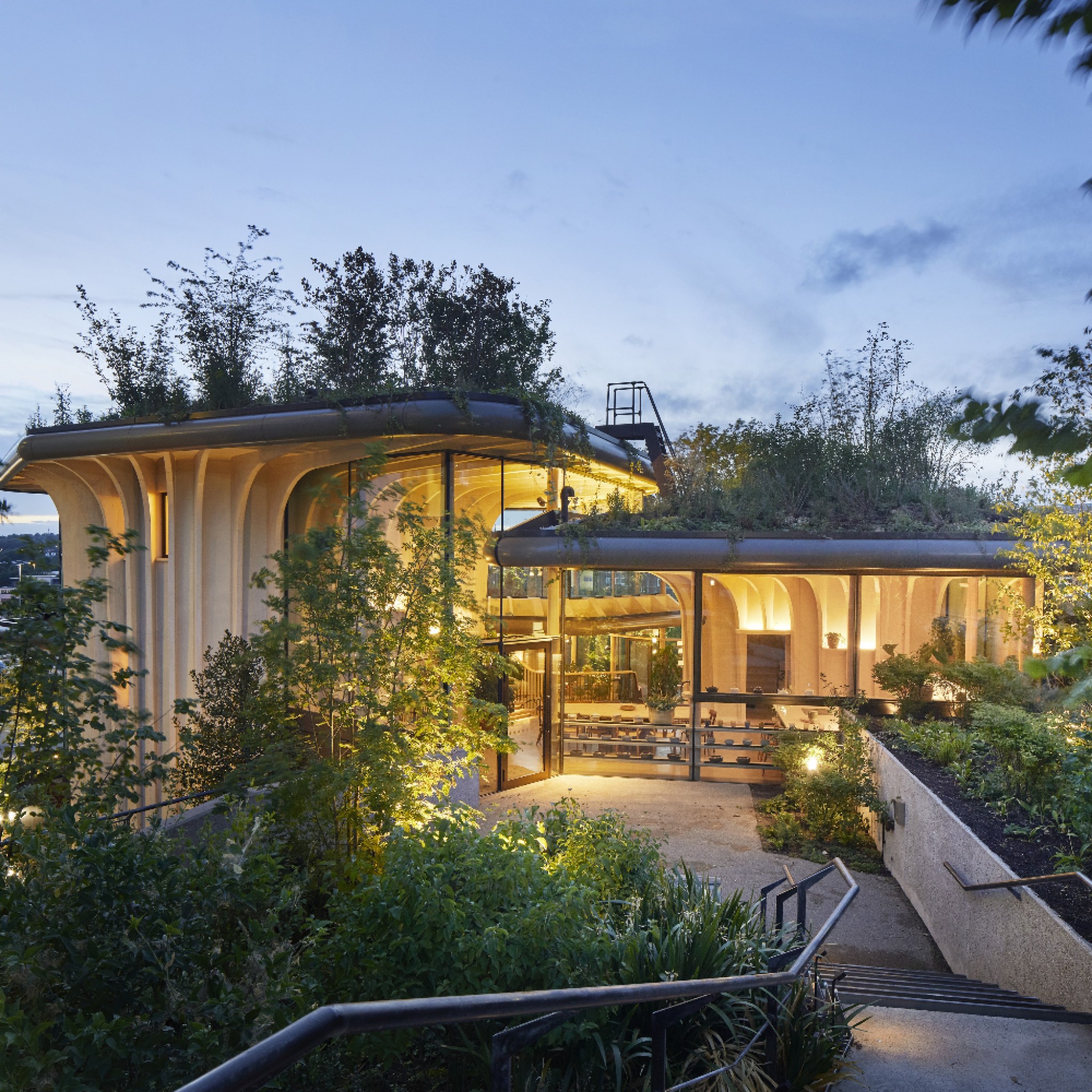
Heatherwick Studio has completed its first healthcare project in Leeds, which marks cancer charity Maggie's twenty-sixth care centre in the UK. More
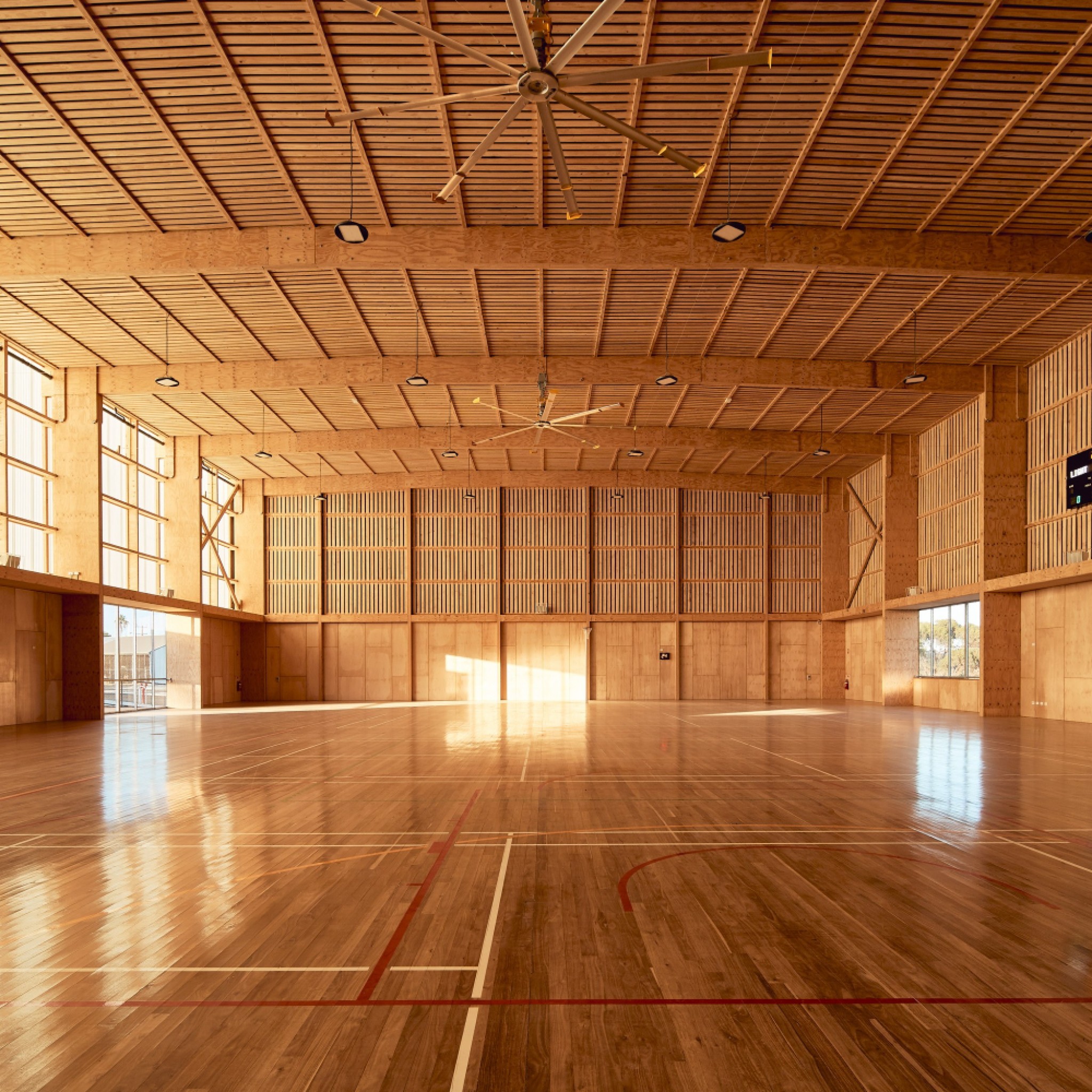
Iredale Pedersen Hook Architects has designed a sporting and civic facility for a shire of 1,200 people in rural Western Australia. More
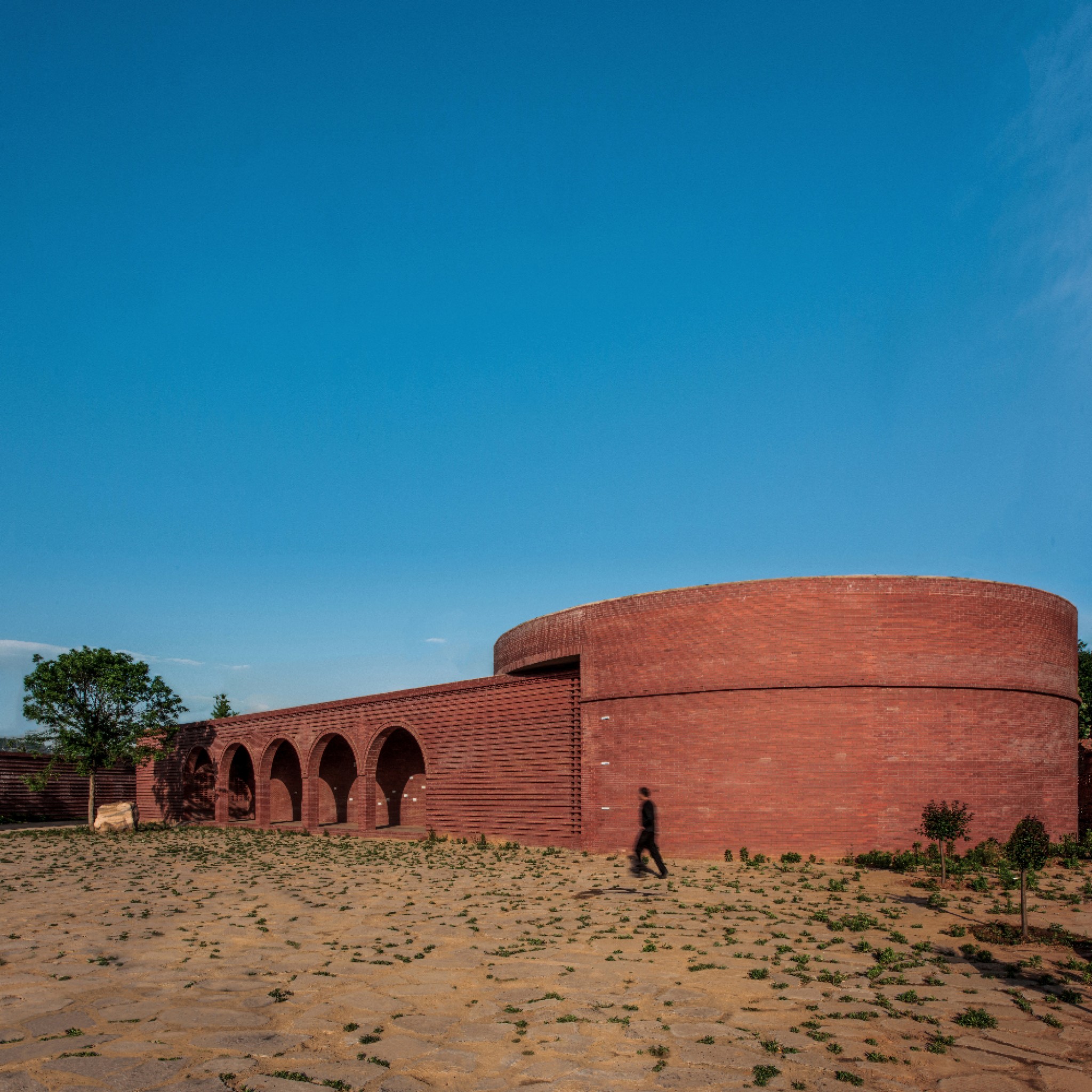
Beijing architects Keyworks and Rengarch have designed Ceremonial Hall Building with a living space in the rural countryside near Luoyang in China. More
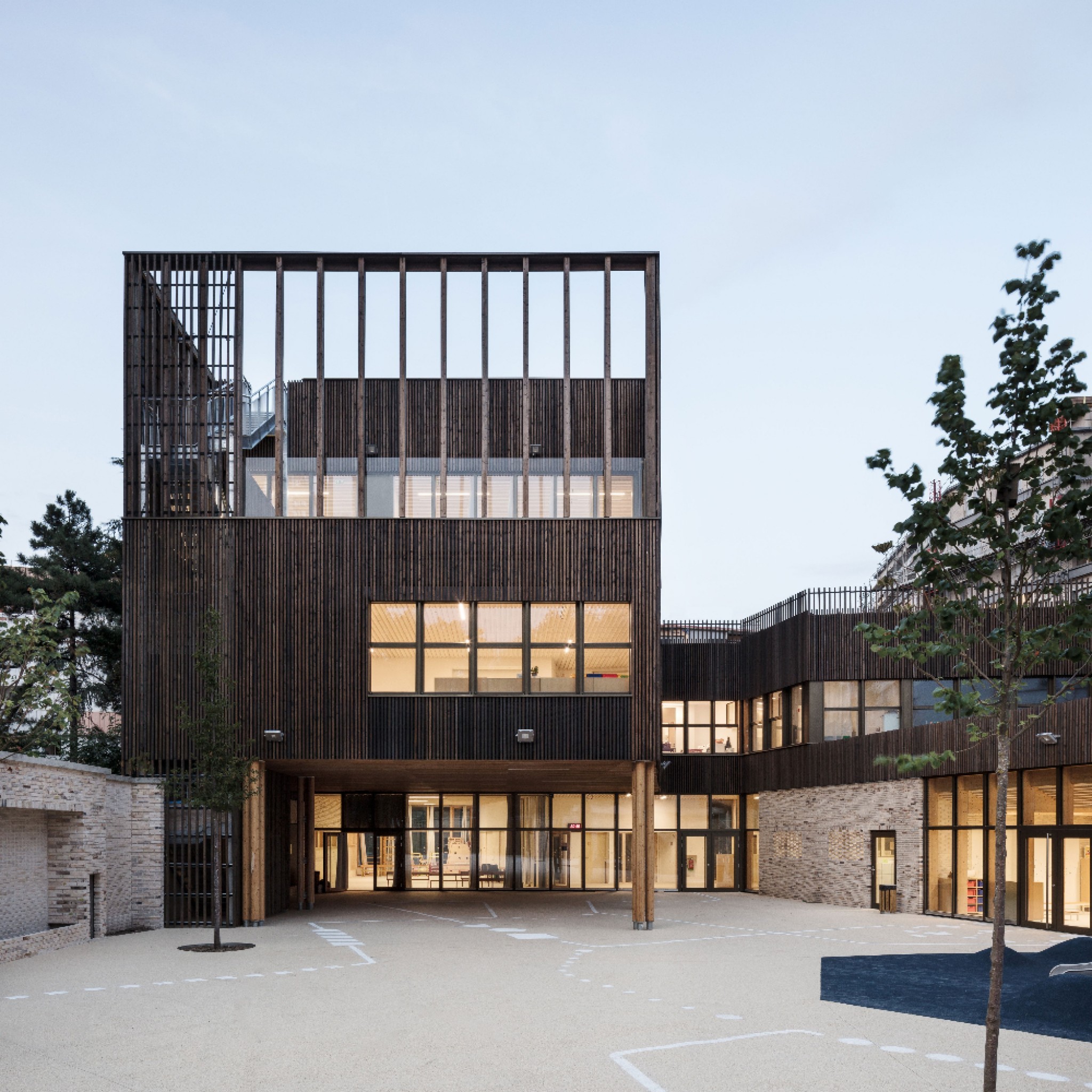
LA Architectures has designed a kindergarten comprising a series of volumes and facades that interact with the urban environment. More
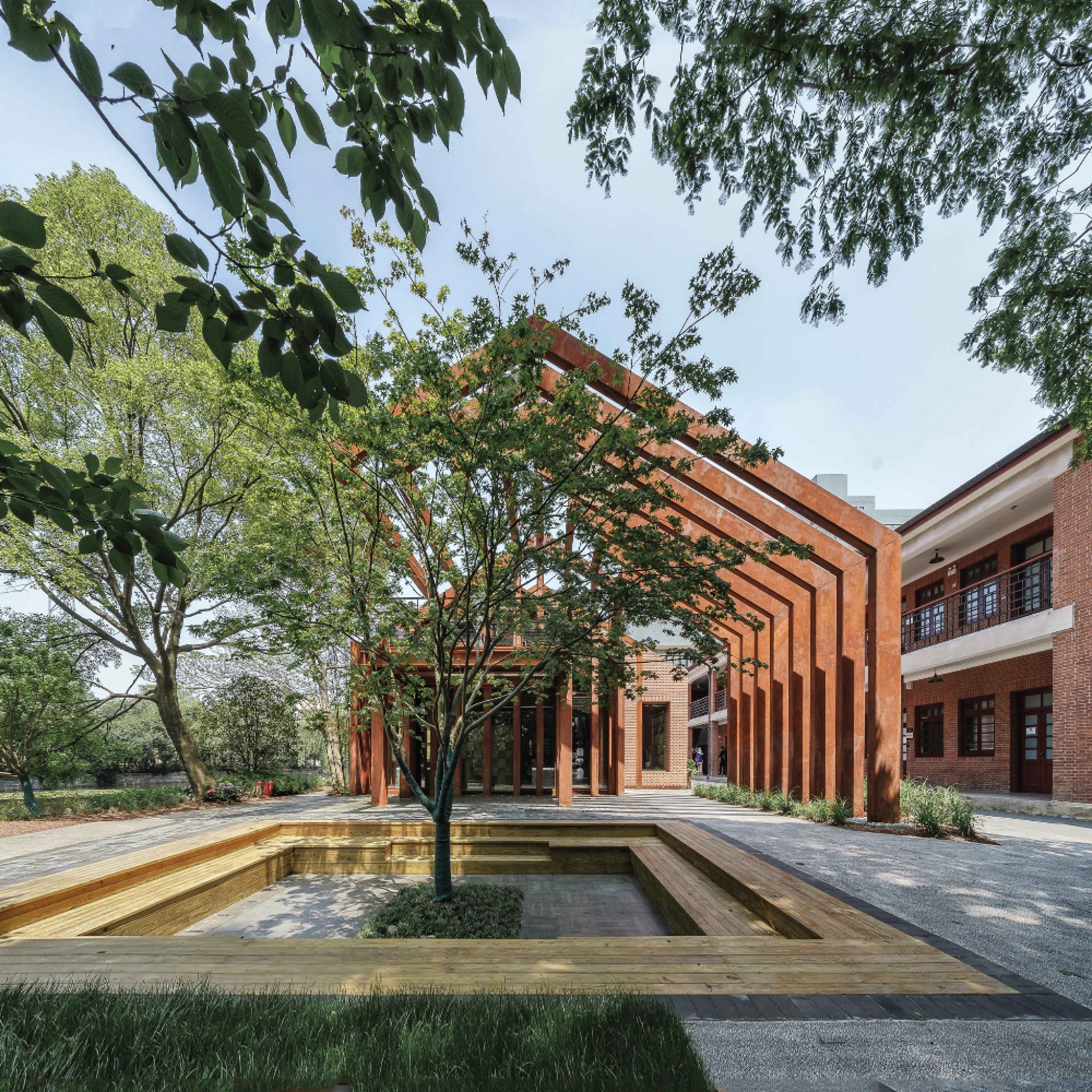
Lacime Architects has transformed an abandoned warehouse in Shanghai into a riverside book bar. More
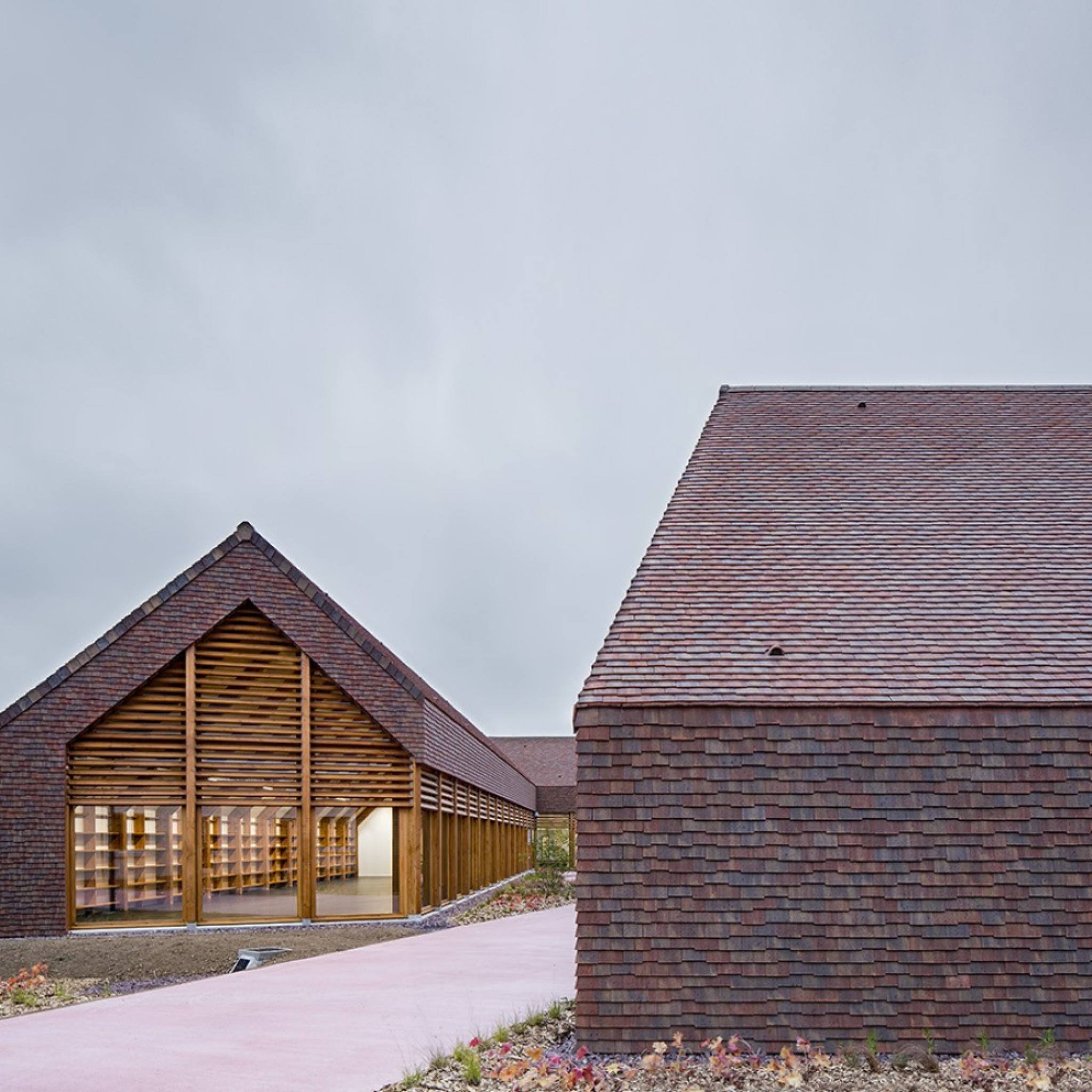
Civic and Cultural Center of Cabourg was built to host the city's cultural and social services. More
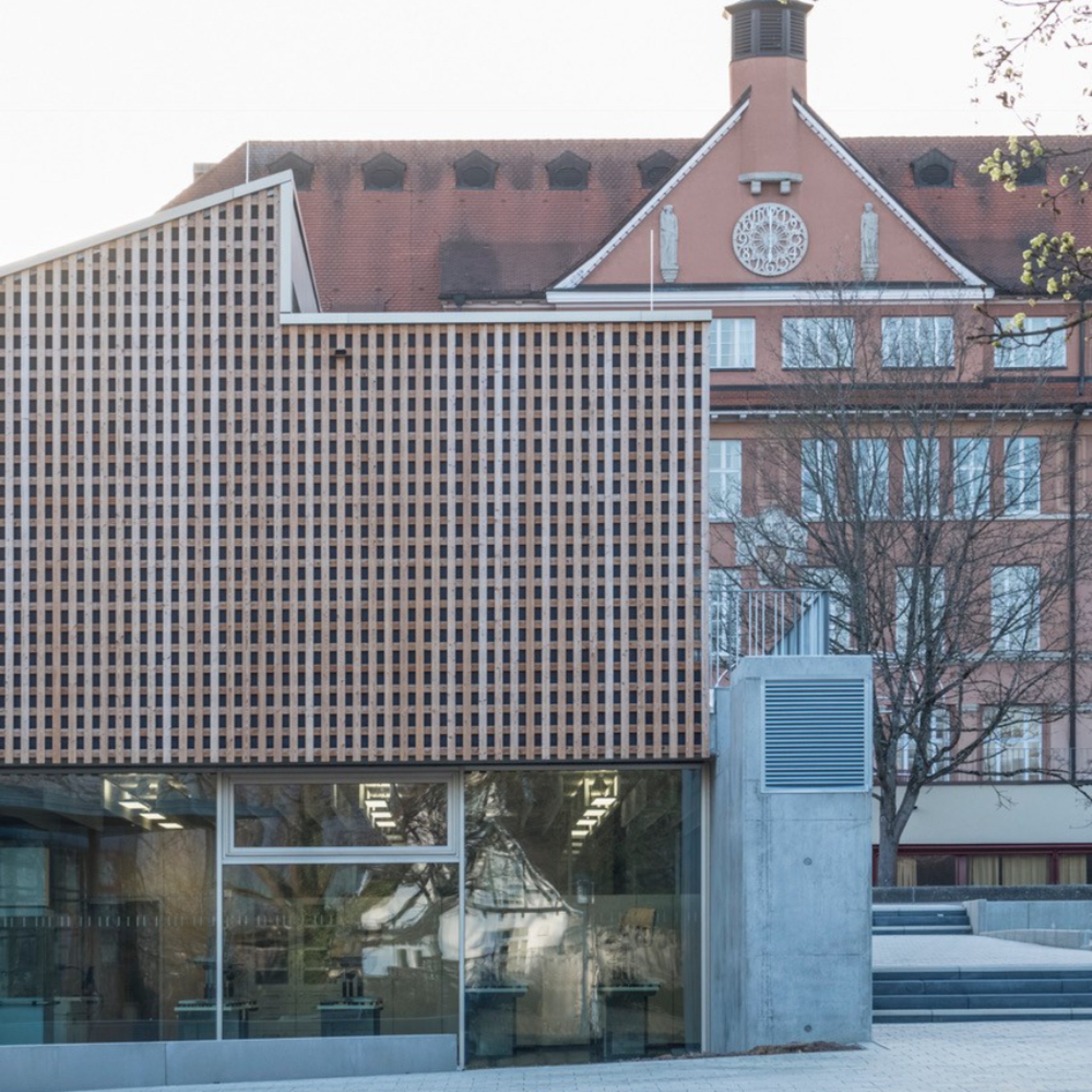
Liebel/Architekten has designed a school with a zero-energy science block, offering a conscious alternative to the rampant use of technology in buildings. More
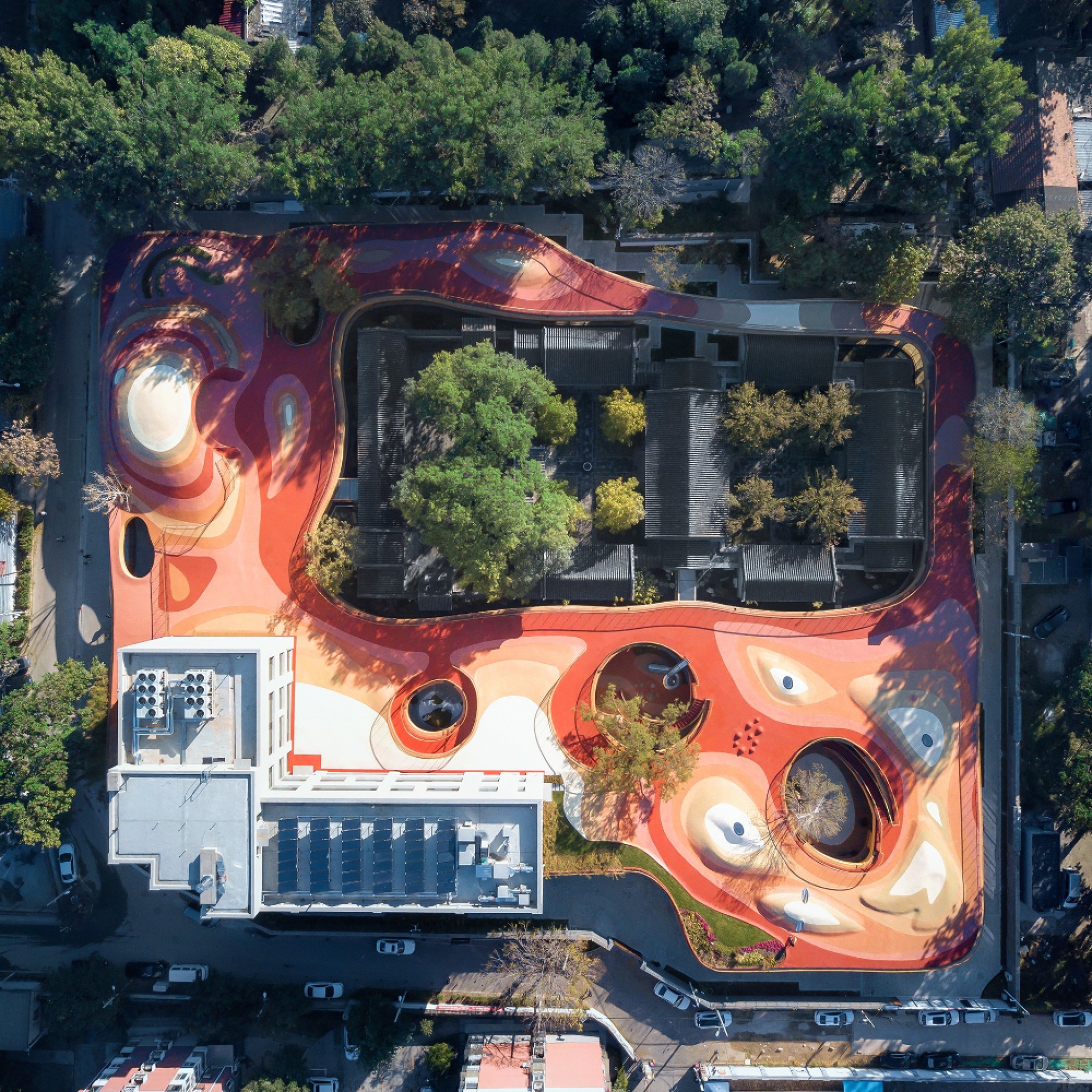
MAD has designed a kindergarten with a red rooftop that surrounds a historic Chinese courtyard and acts as a playground in Beijing. More
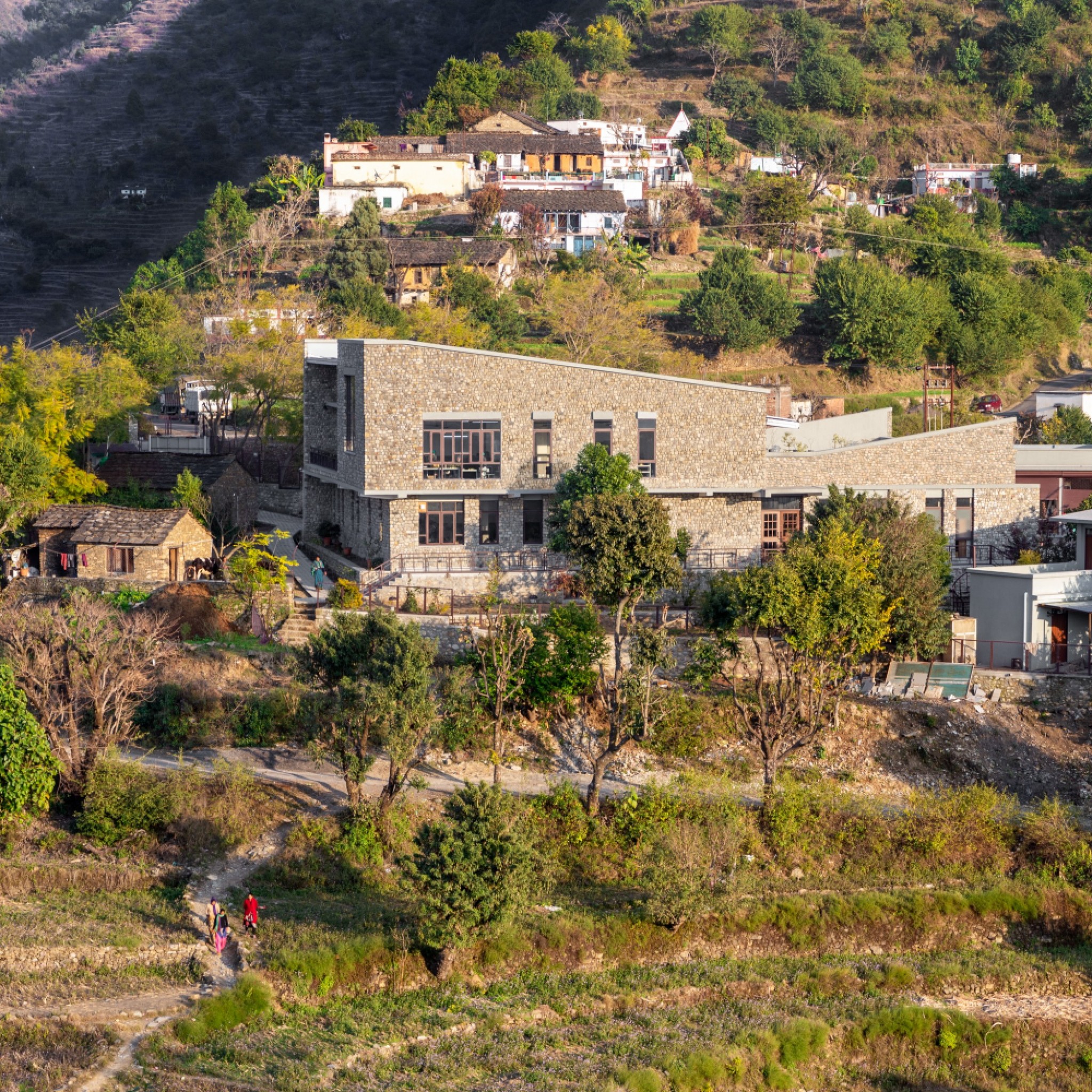
The Lodsi Community Project is a manufacturing facility for holistic products that focus on reviving the ancient medicine system of Ayurveda. More
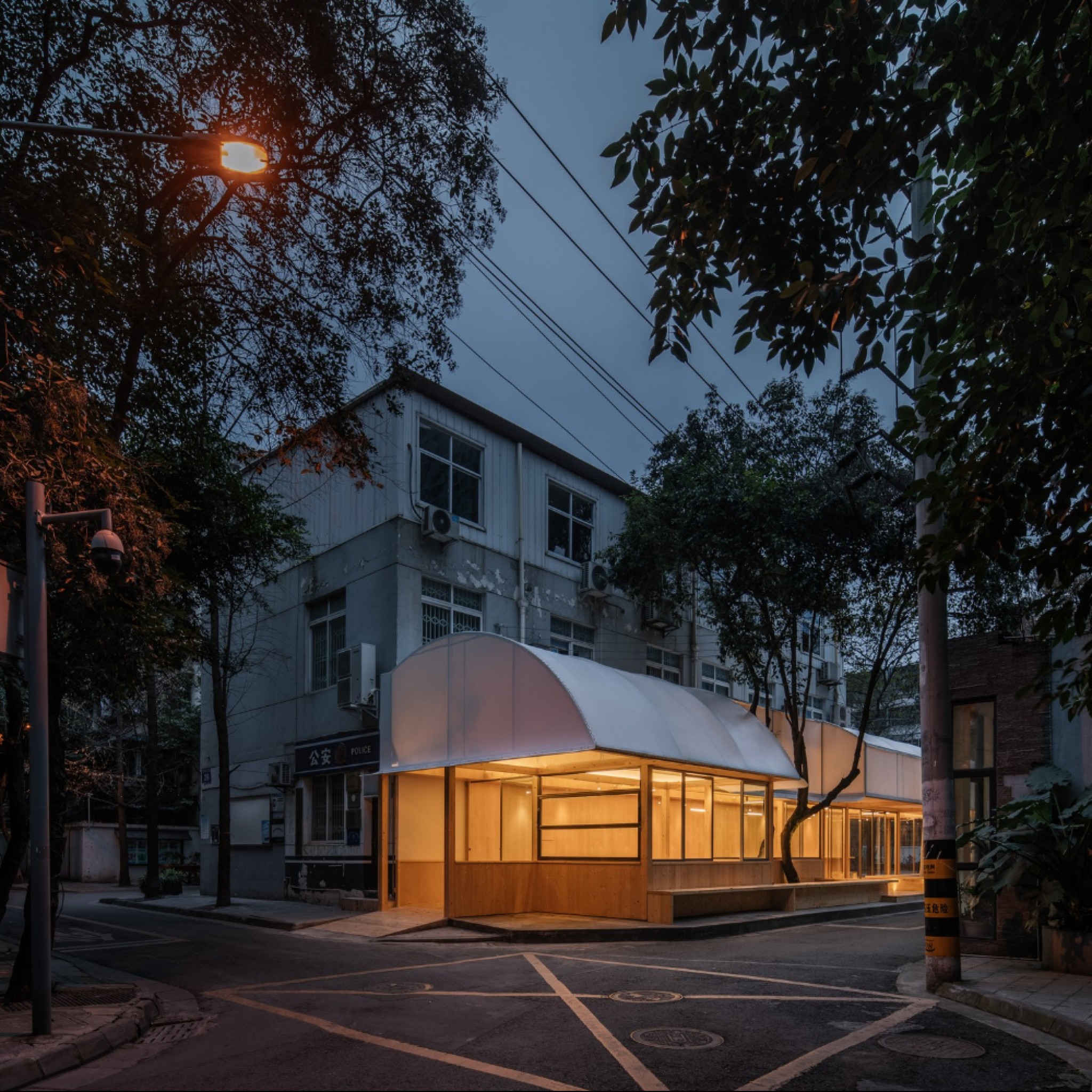
Yulin Alley is a community centre created to engage all five senses in order to cater for users with varying disabilities. More
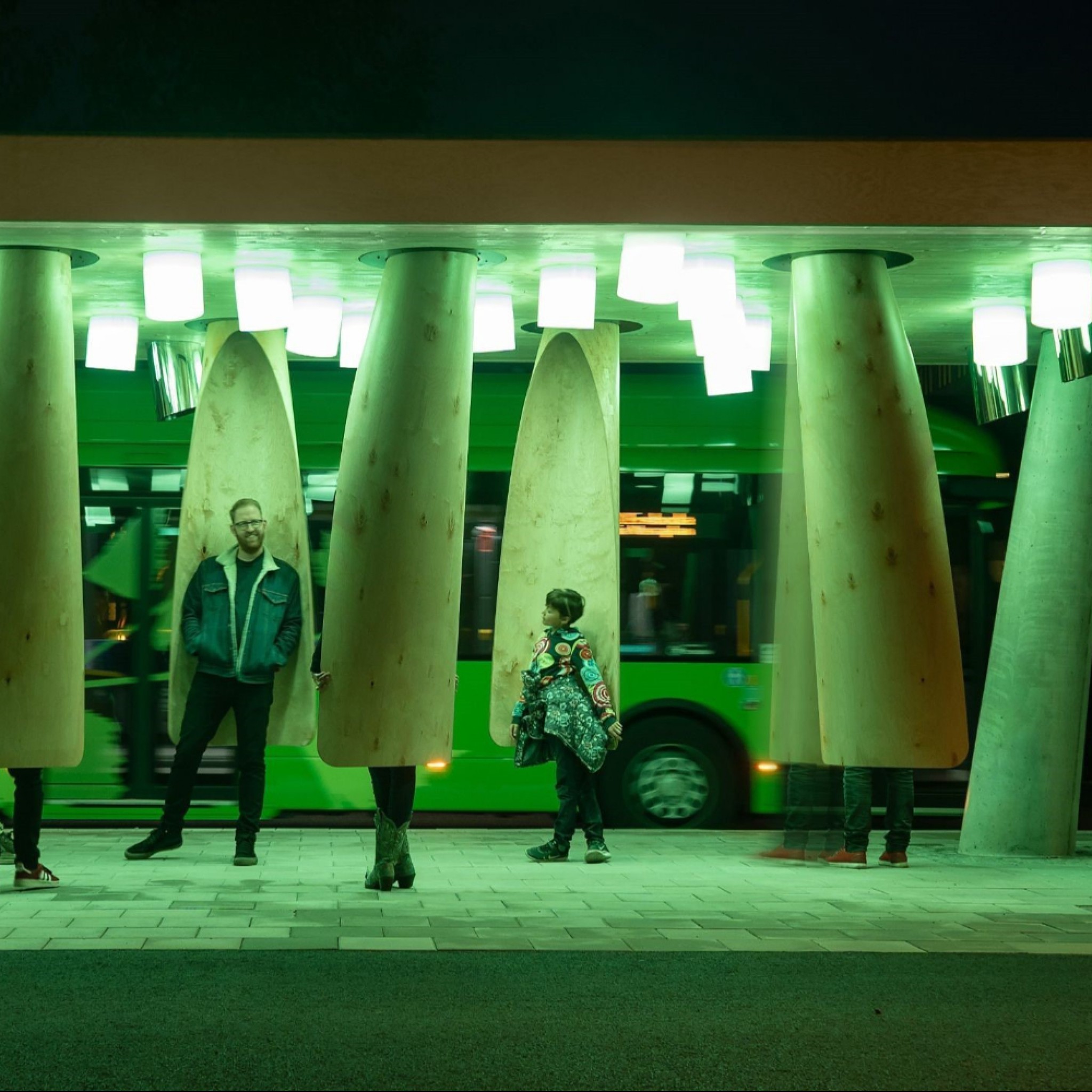
The Station of Being is a new model bus station designed to upgrade the experience of taking electric buses in Umeå, Sweden. More
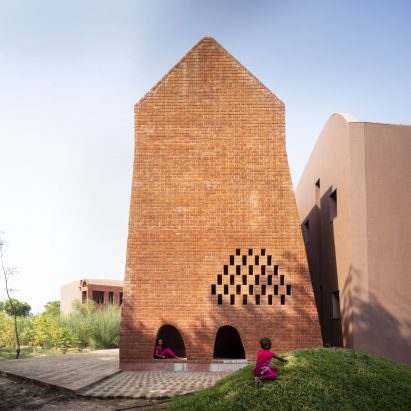
Samira Rathod Design Atelier has designed a series of classrooms that "dance" their way through trees, built in the tobacco fields of Bhadran, Gujarat. More
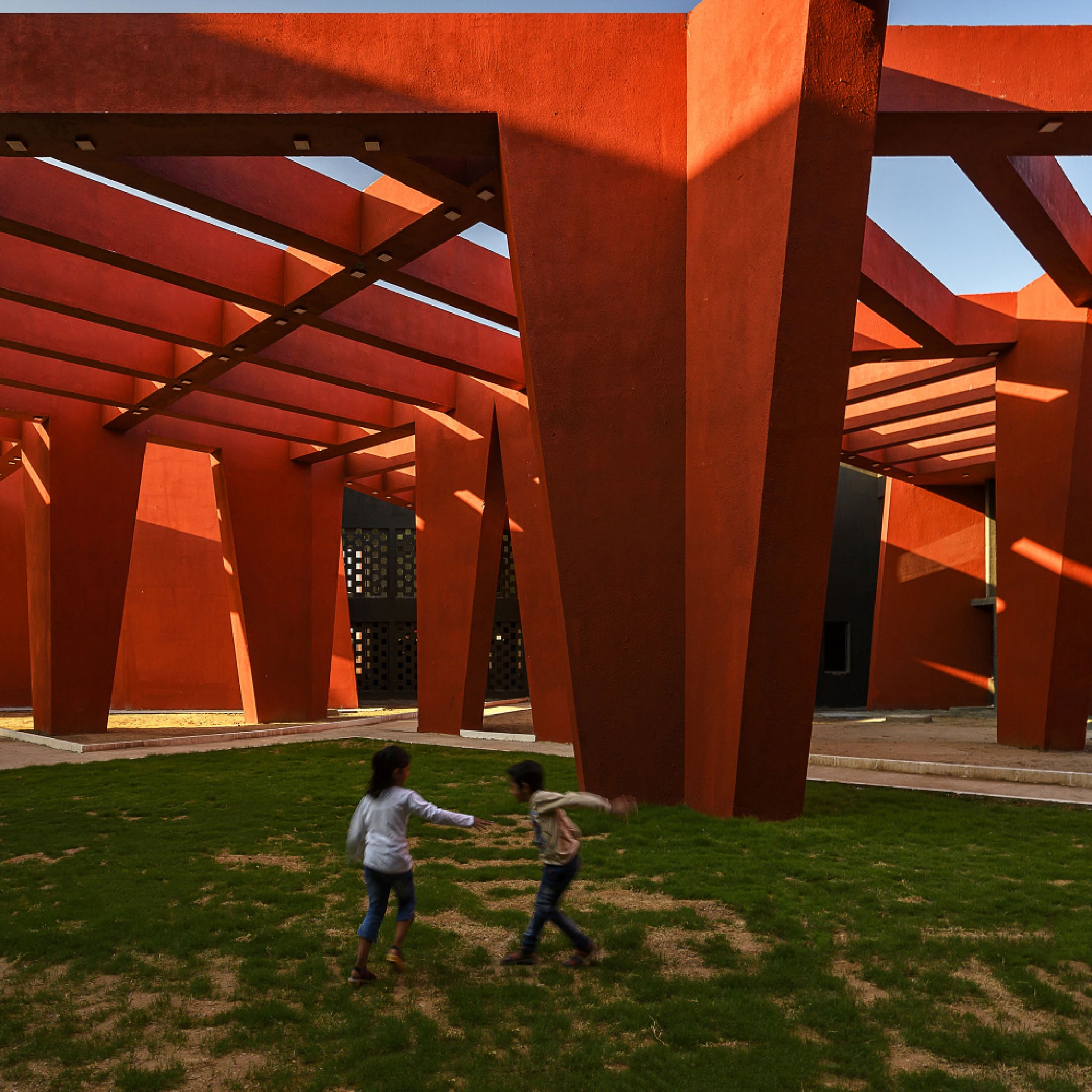
Sanjay Puri Architects has designed a low-rise three-level school with open, enclosed and semi-enclosed spaces of varying volumes. More
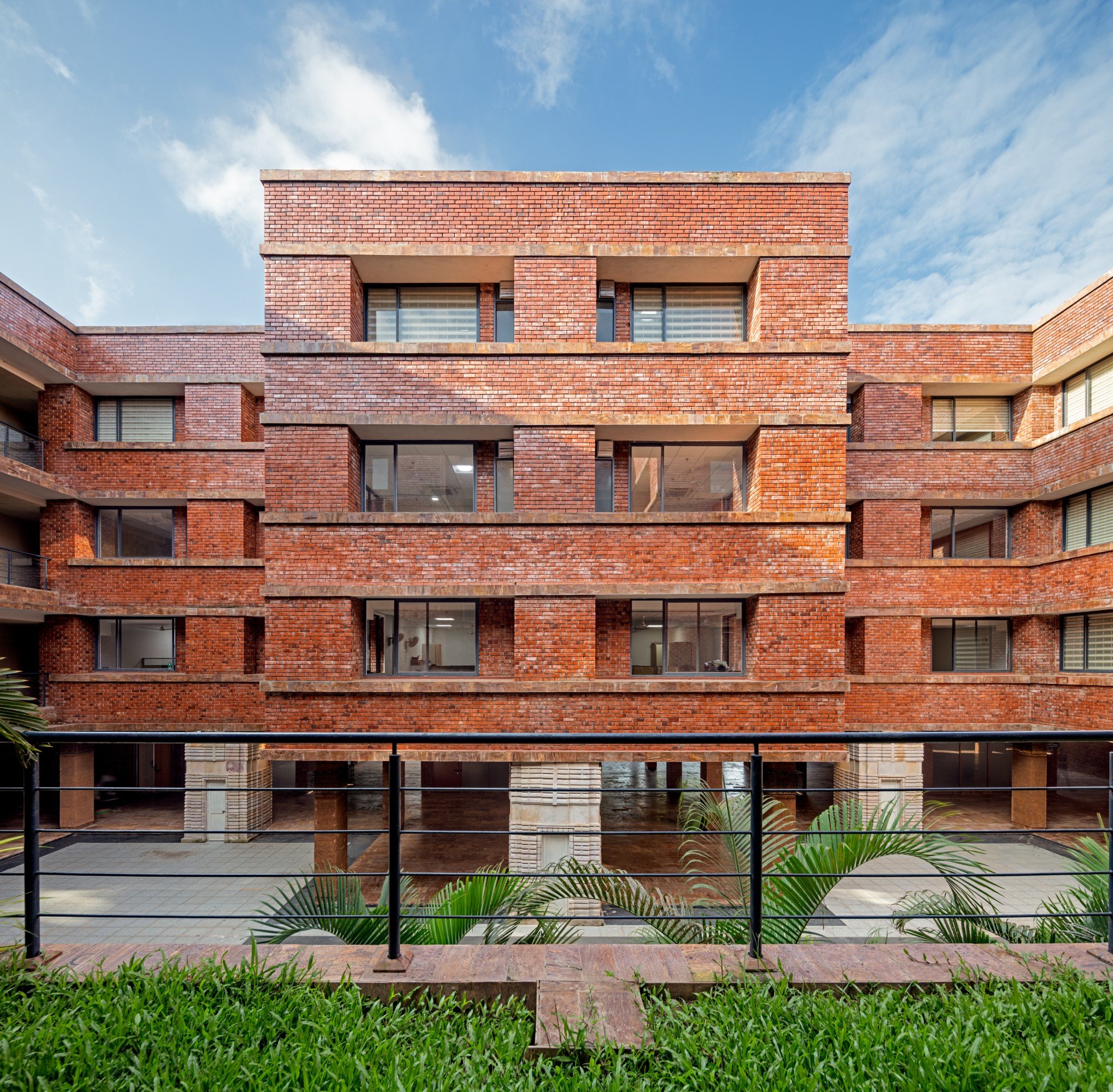
Krushi Bhawan is a government facility that also accommodates spaces for community engagement and learning in Odisha, India. More

Studio VRA has designed a care centre for people with Alzheimer's Disease in Benavente, Zamora, which has been built for the aging population of the region. More
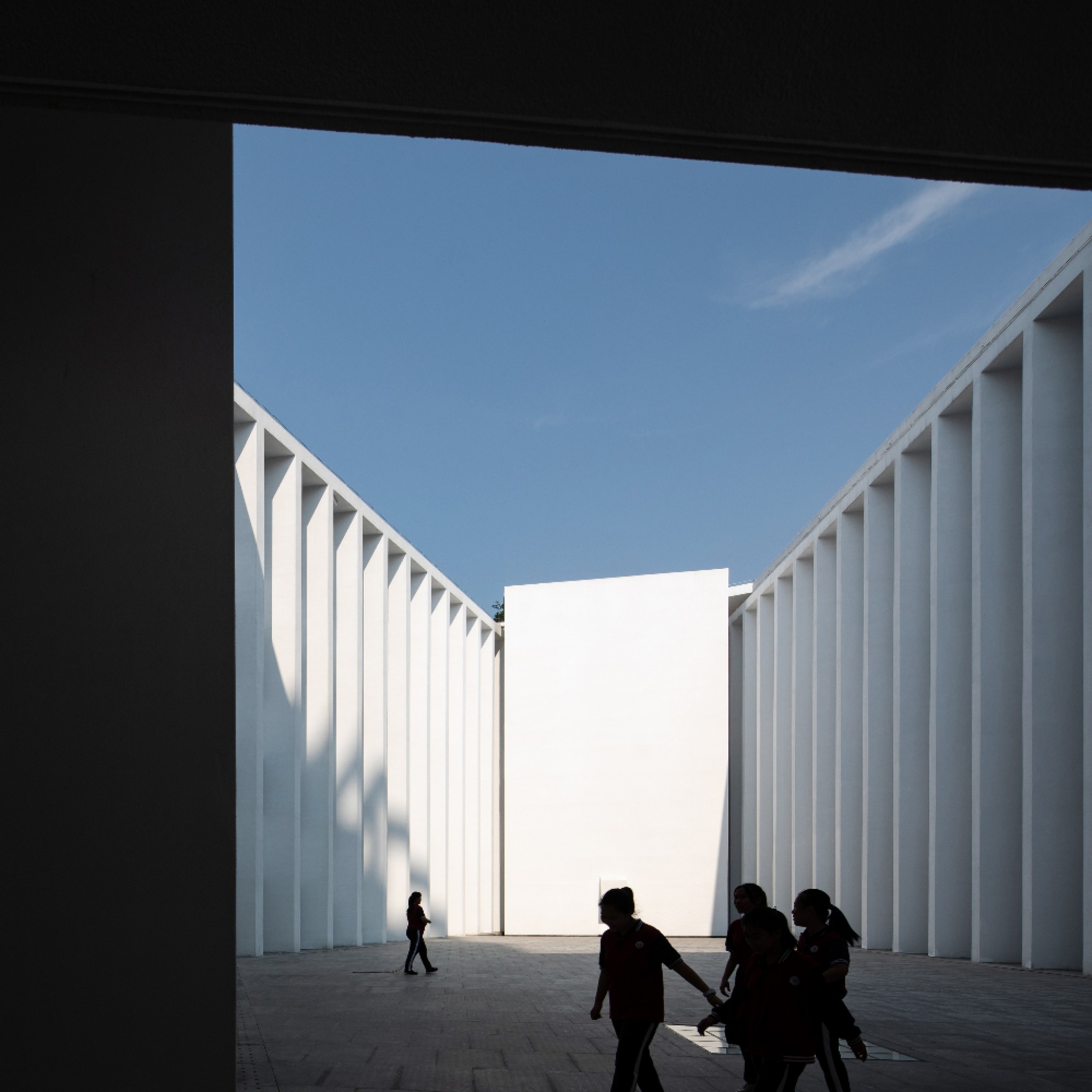
Trace Architecture Office has designed Huandao Middle School in Haikou, China with monolithic white ramps to encourage interaction and play between students. More