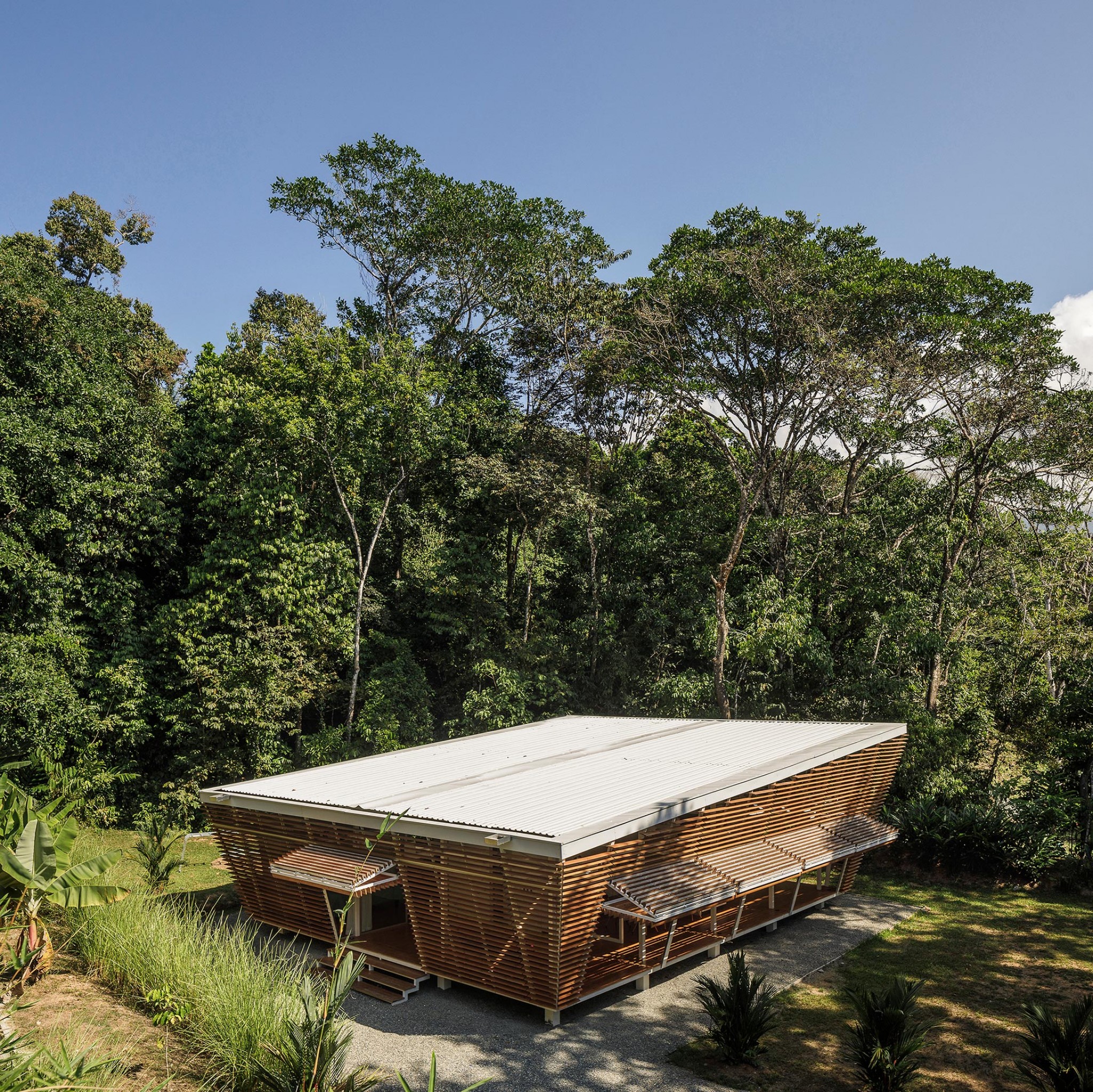
No Footprint House by A-01
No Footprint House in Costa Rica has been designed to complement its natural surroundings and minimise the impact of construction. More

No Footprint House in Costa Rica has been designed to complement its natural surroundings and minimise the impact of construction. More
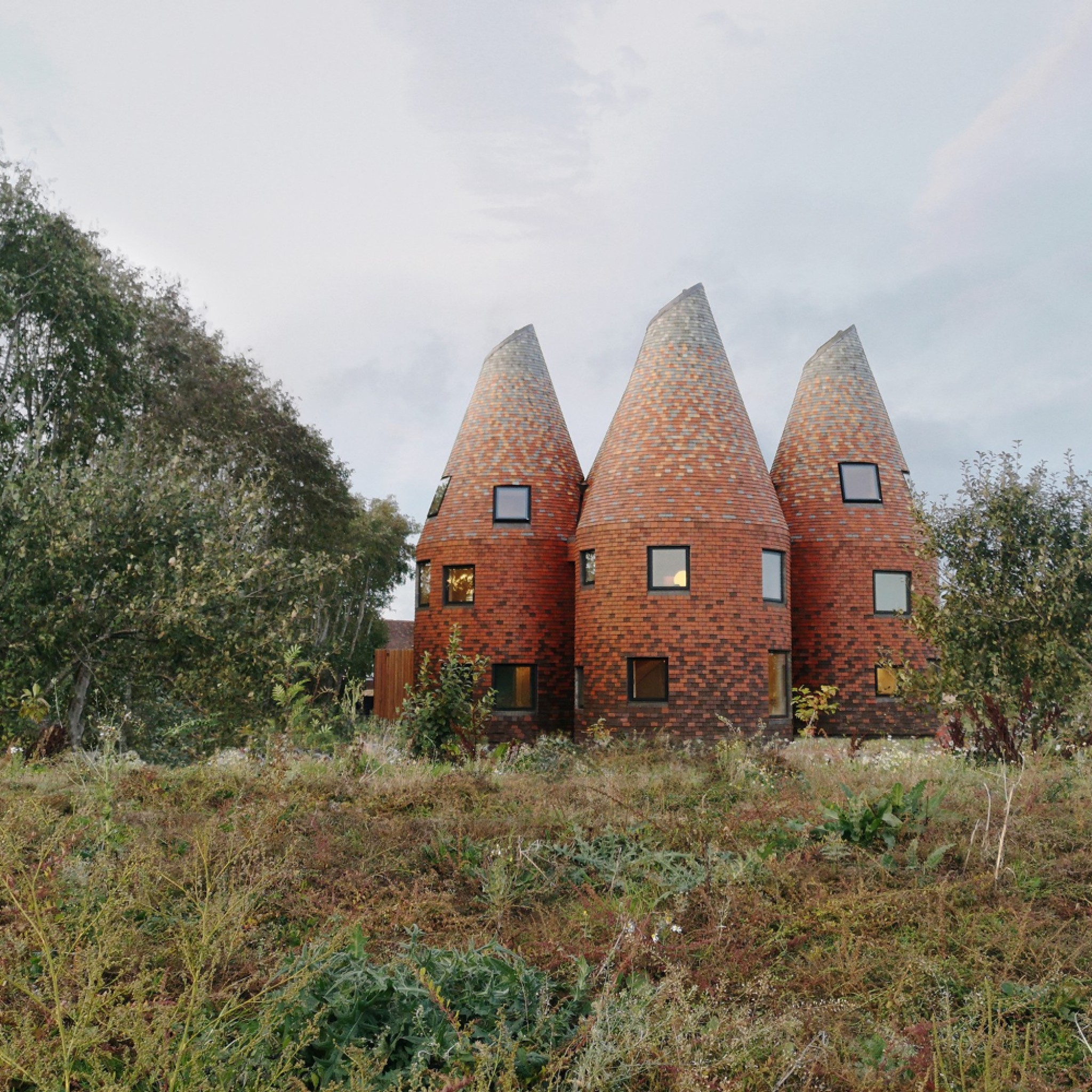
ACME converted a former oast house into a modern family home in Kent, comprising five conical towers clad in terracotta and grey tiles. More
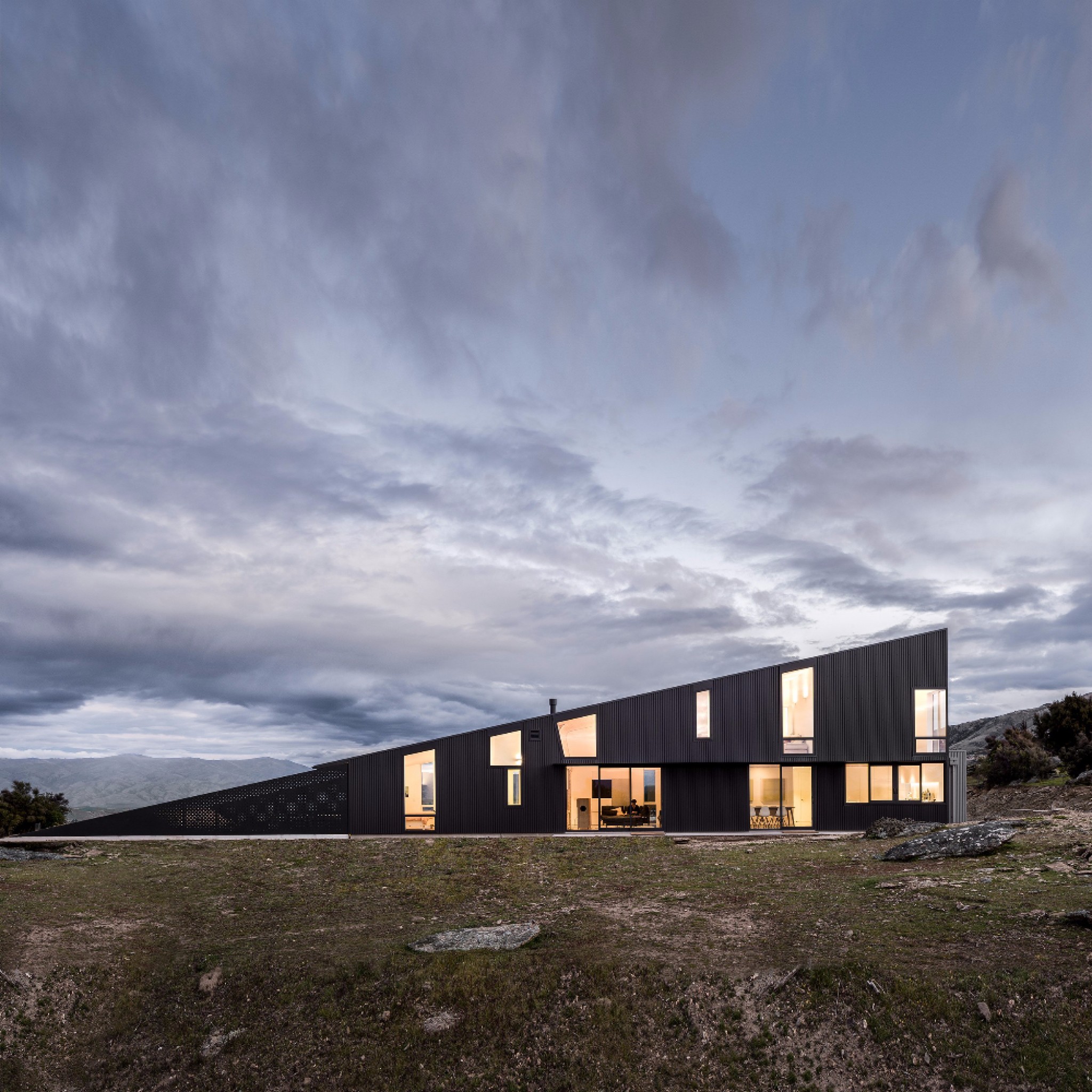
Actual Architecture Company designed a mountain retreat facing the Southern Alps in New Zealand. More
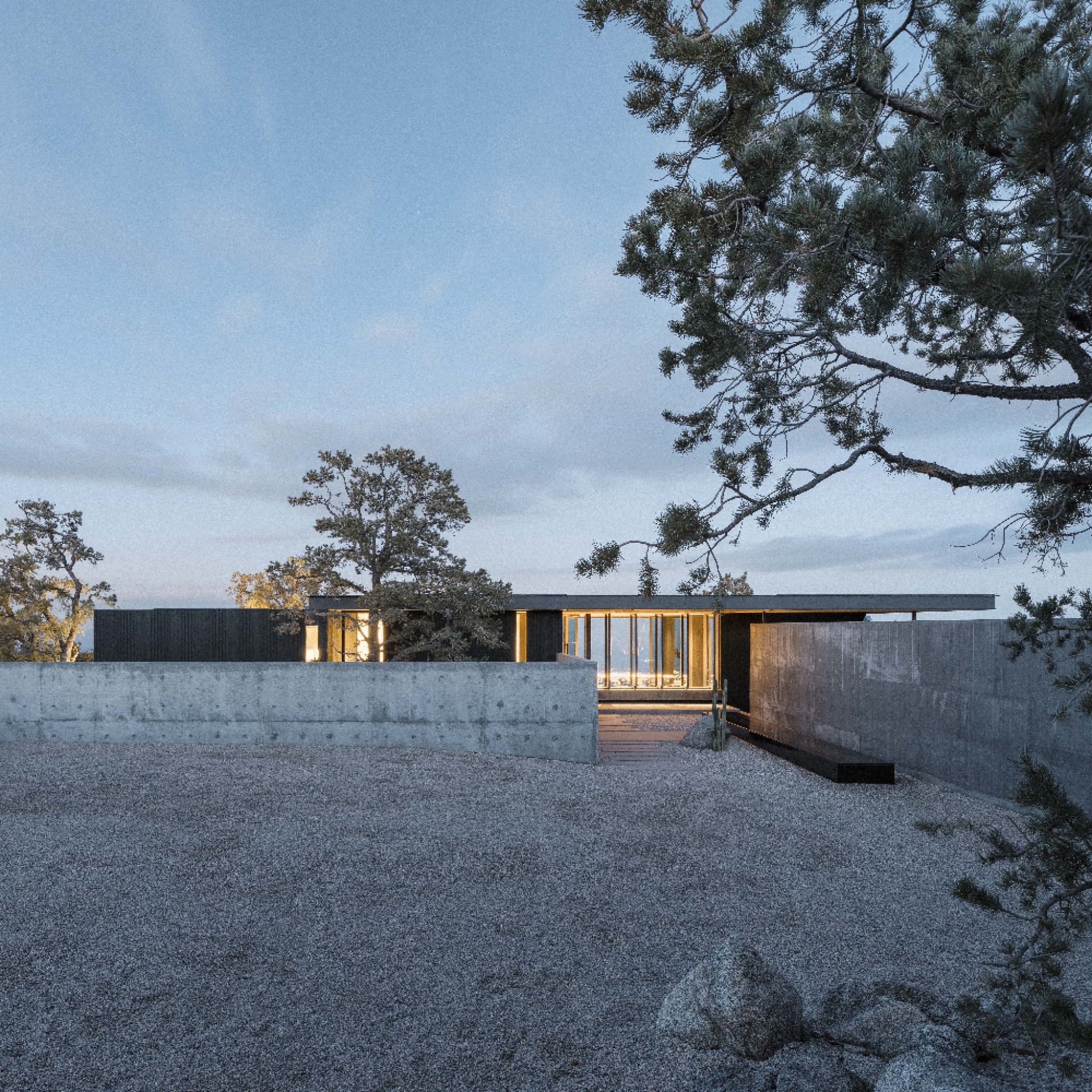
Aidlin Darling Design has created a modern desert retreat in California, embracing the surrounding rustic climate. More
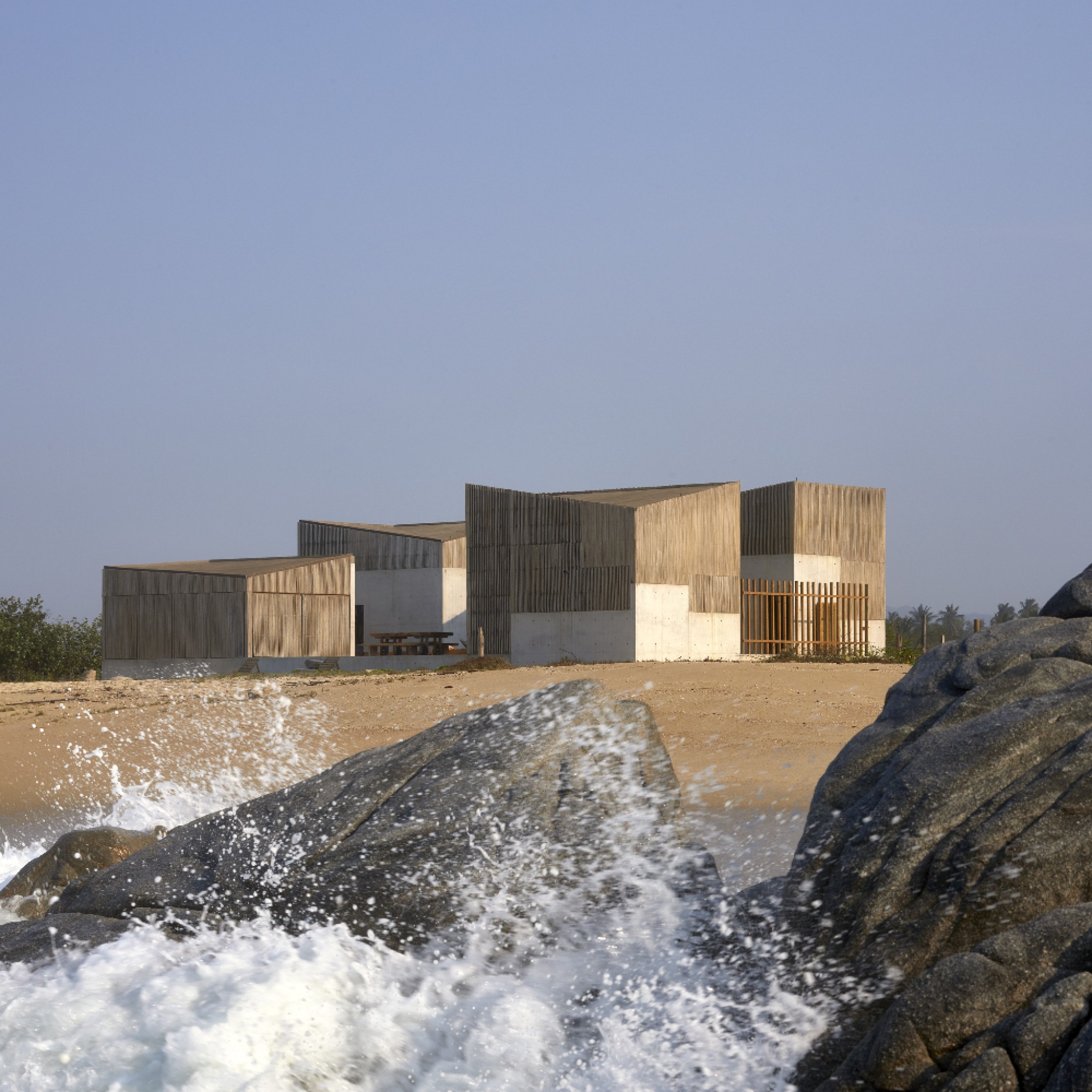
Mexican studio BAAQ has designed a holiday home on the coast of Oaxaca, comprising four blocks surrounding a cross-shaped patio. More
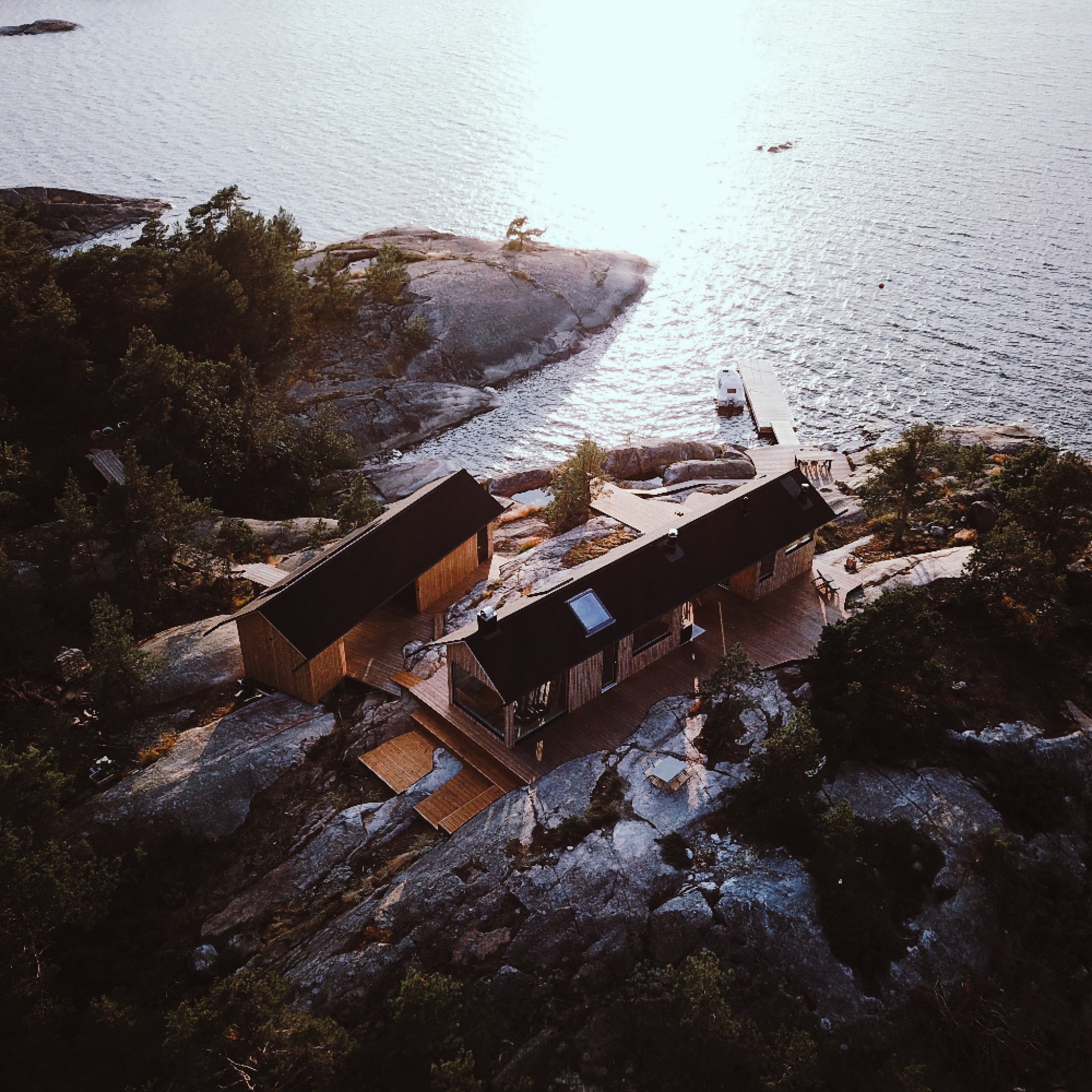
Project Ö is a rural housing project comprising two cabins that shelter living spaces, bedrooms, a workshop and a sauna. More
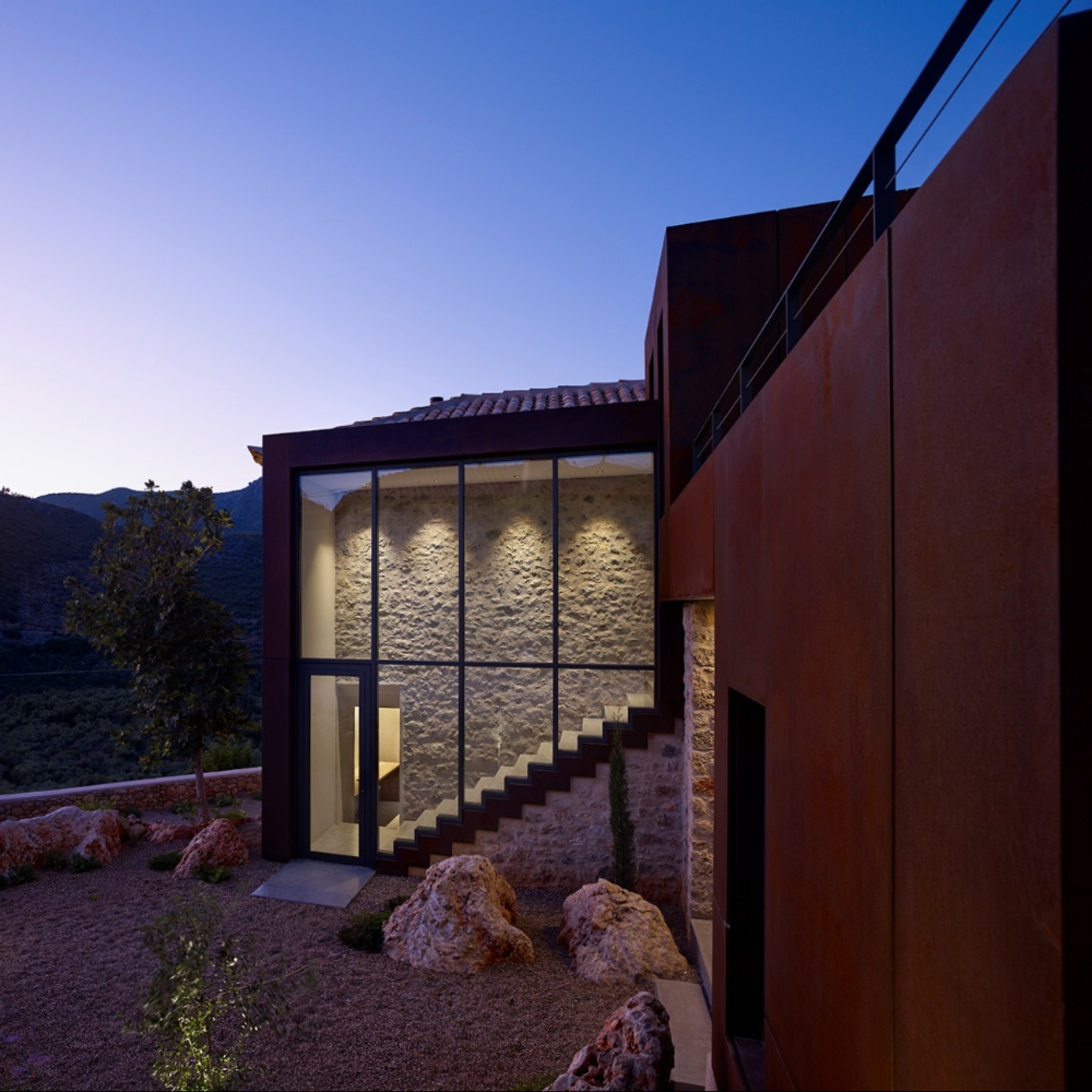
Rusted Mill House is a restored 1850s farmhouse uniquely fitted with a traditional olive mill preserved at its centre. More
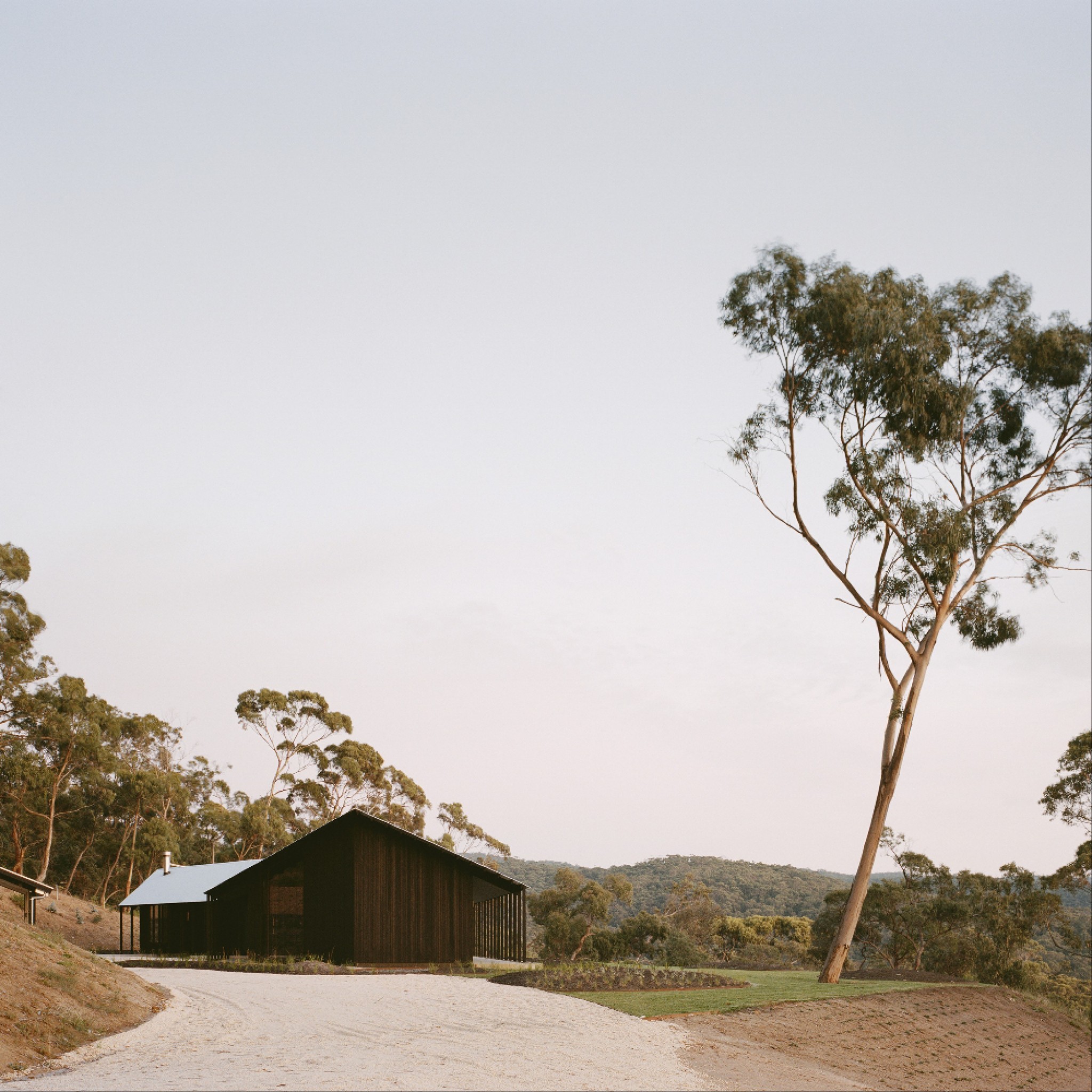
Two Sheds is a housing project that uses minimal materials and a simple design language drawn from local rural cabins and sheds. More
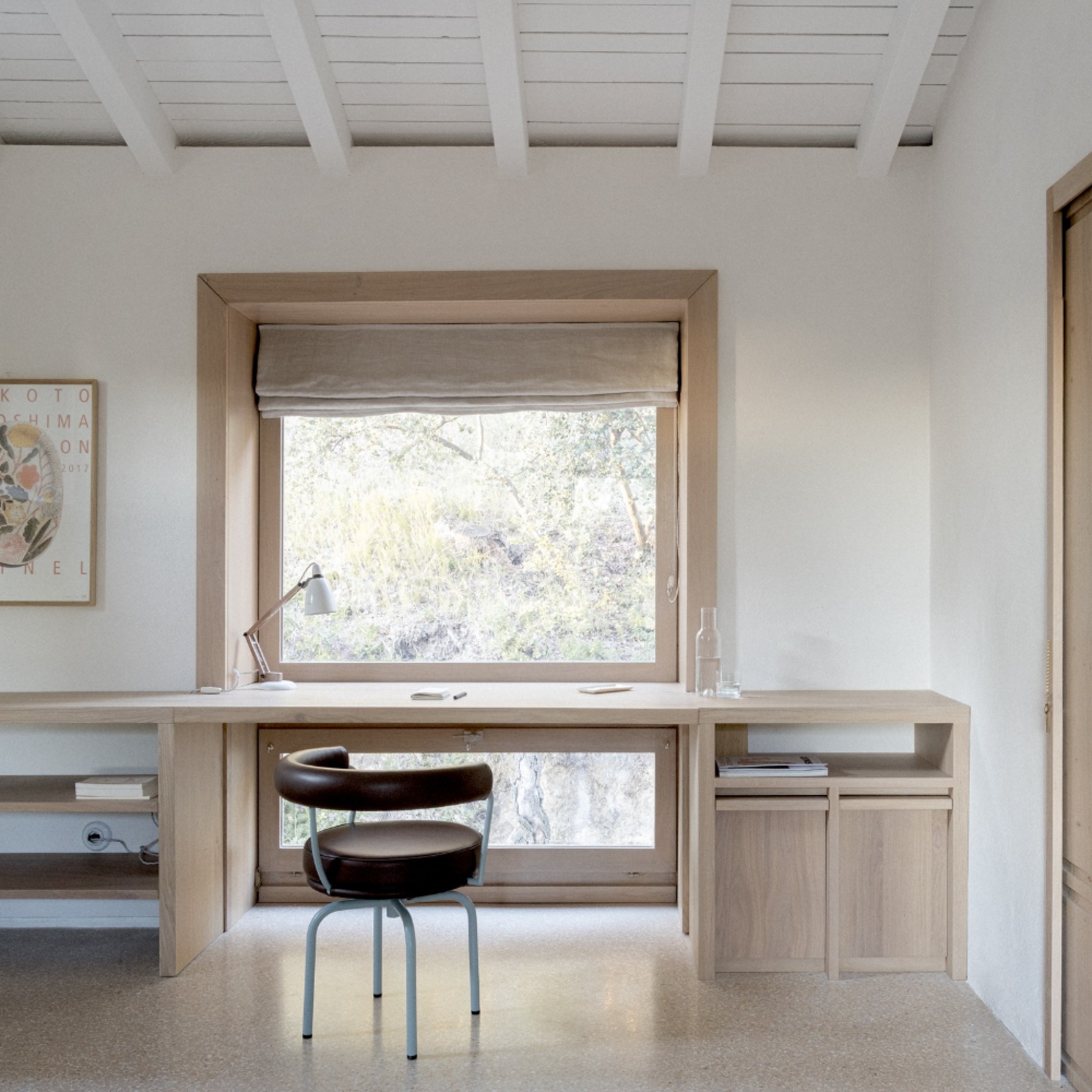
House of Bees is a rural house designed to be an intimate refuge buried in the hills by design studio Extra Medium. More
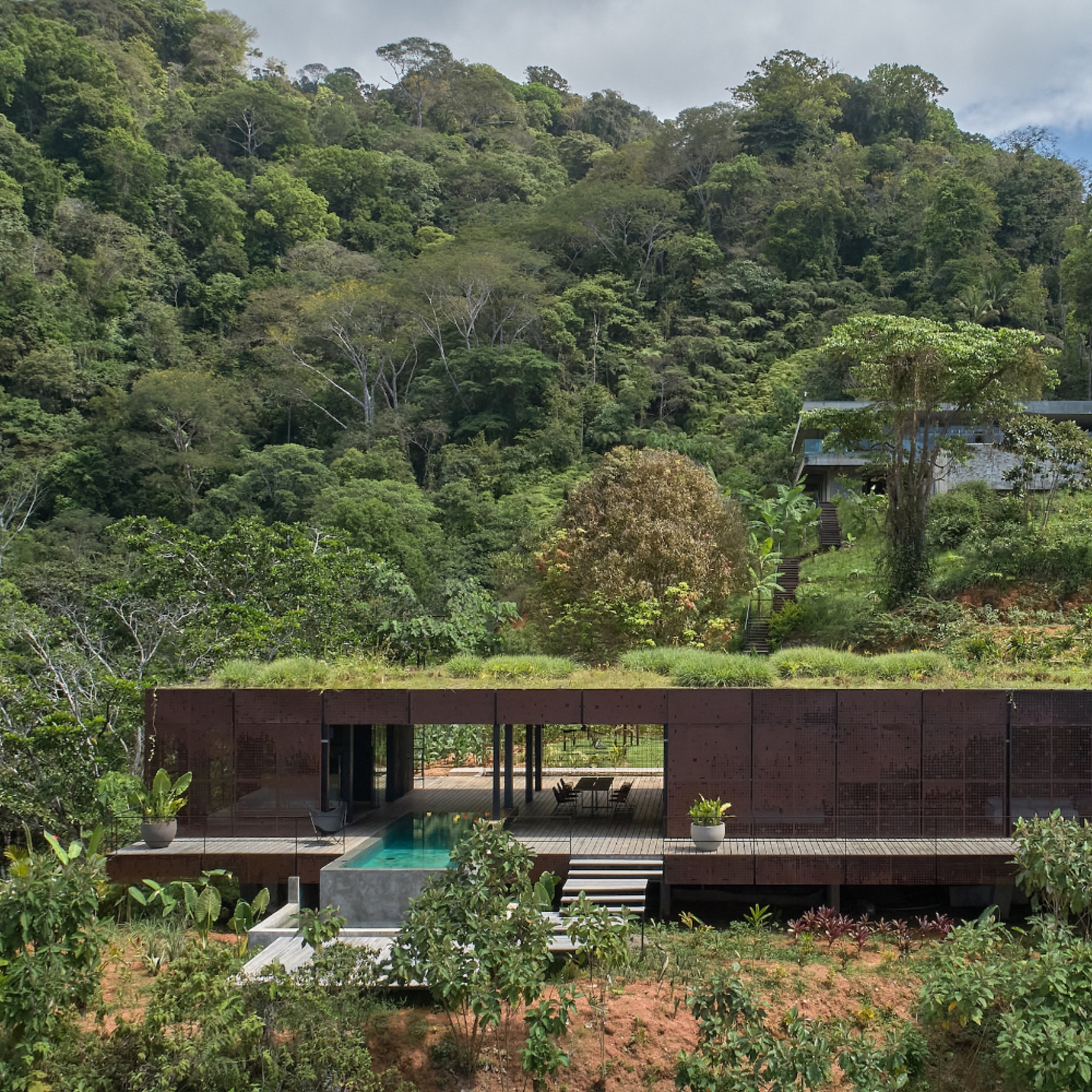
Atelier Villa has been designed to be the ideal tropical sustainable house, hidden in the jungle hills of Costa Rica. More
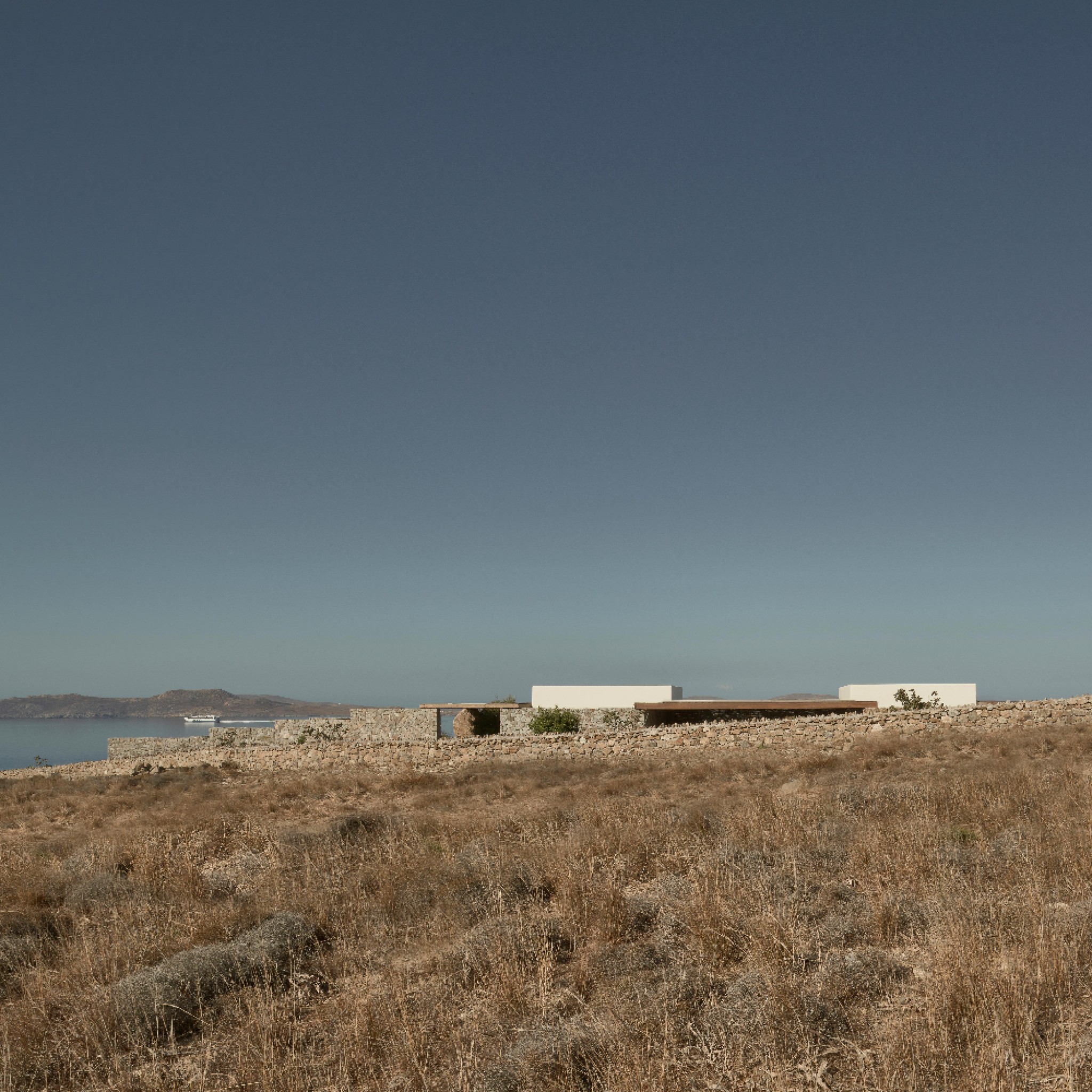
Designed by K-Studio, Villa Mandra is a holiday home in Mykonos that frames the surrounding landscape. More
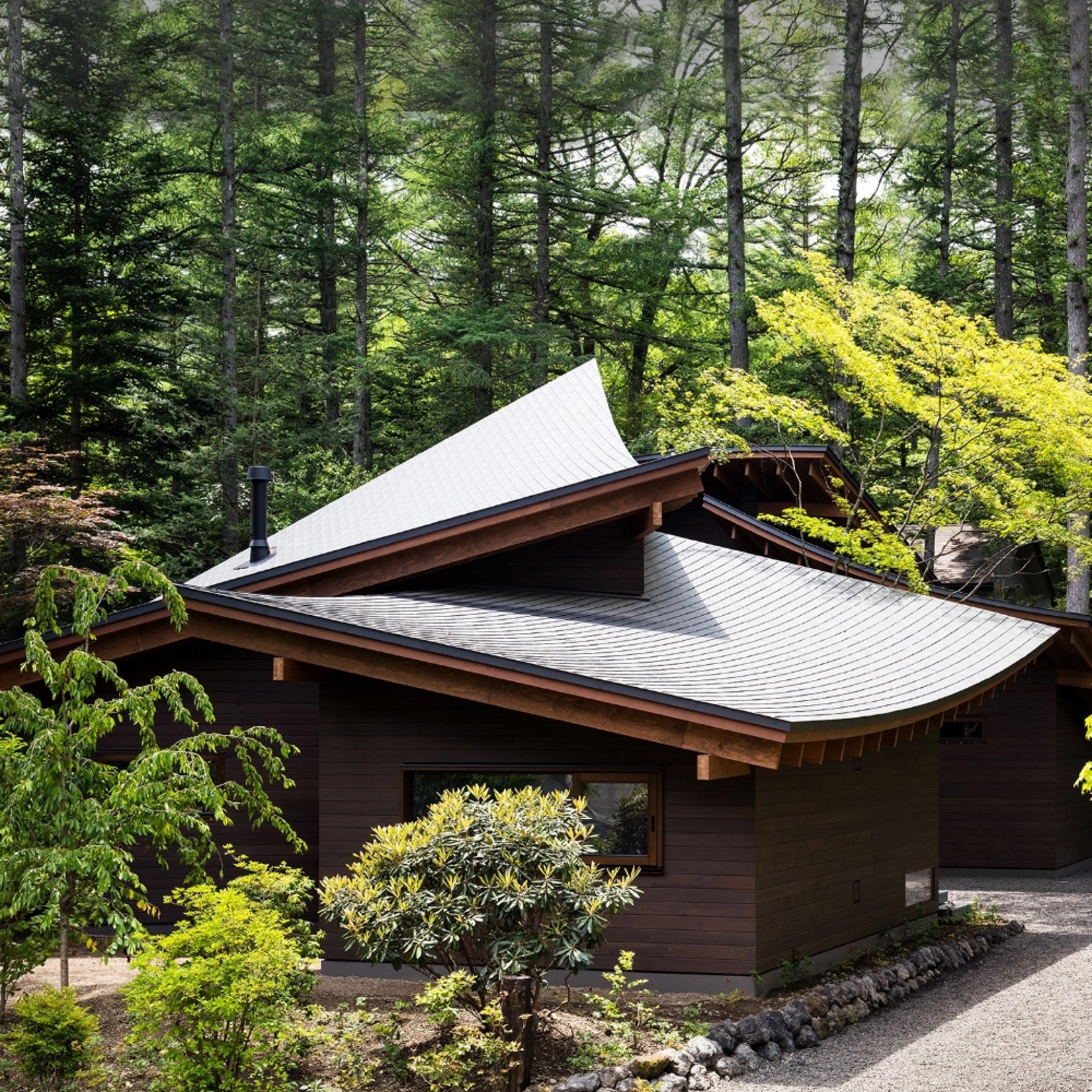
Kentaro Ishida Architects has designed a villa with curved surfaces to resemble gently twisted leaves at a mountain retreat near Tokyo. More
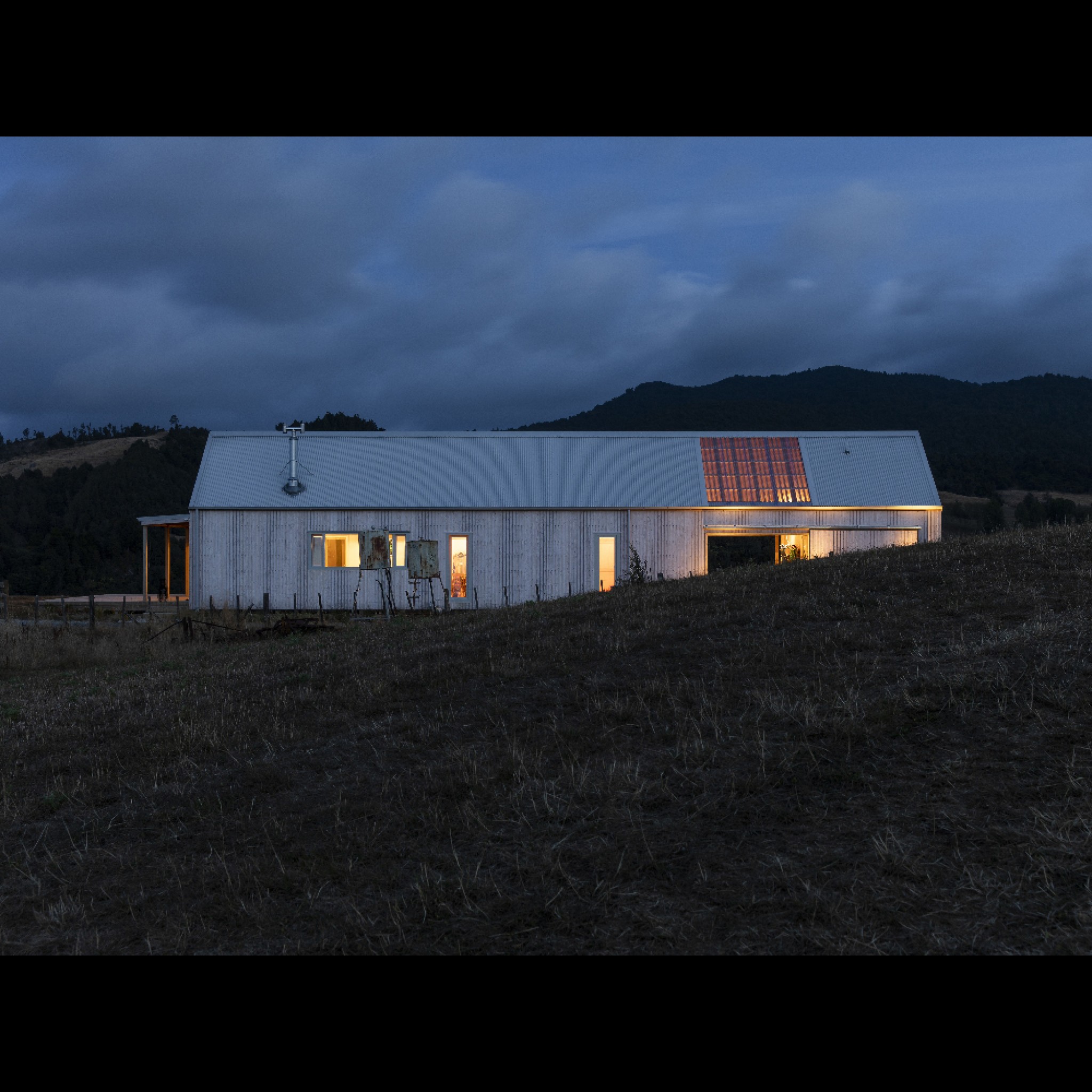
The Karangahake House is a prefabricated family home that draws attention to living simple and connecting with our environment. More
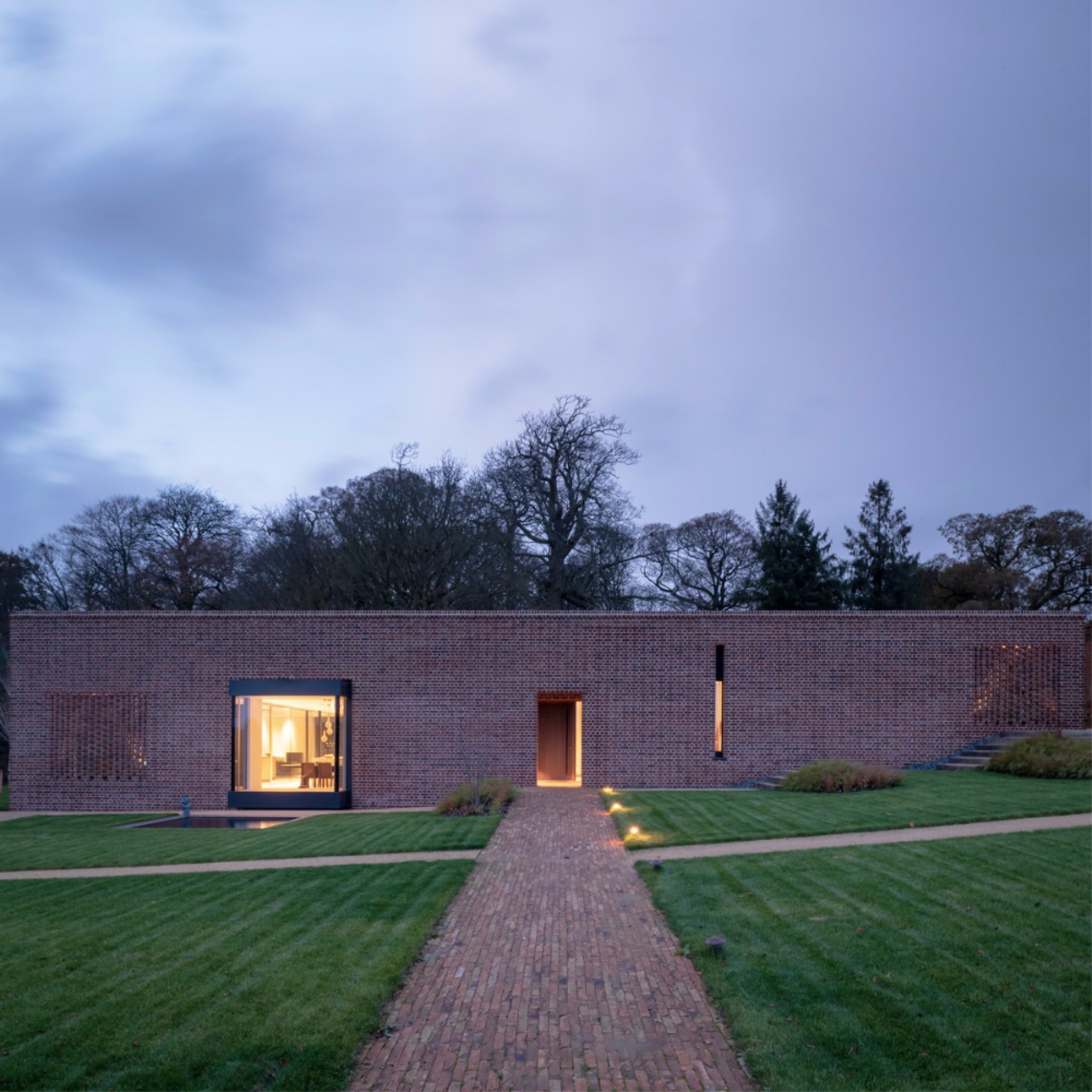
McLean Quinlan upgraded a rural home-for-life into a contemporary Passivhaus, bringing new life to a historic walled garden. More
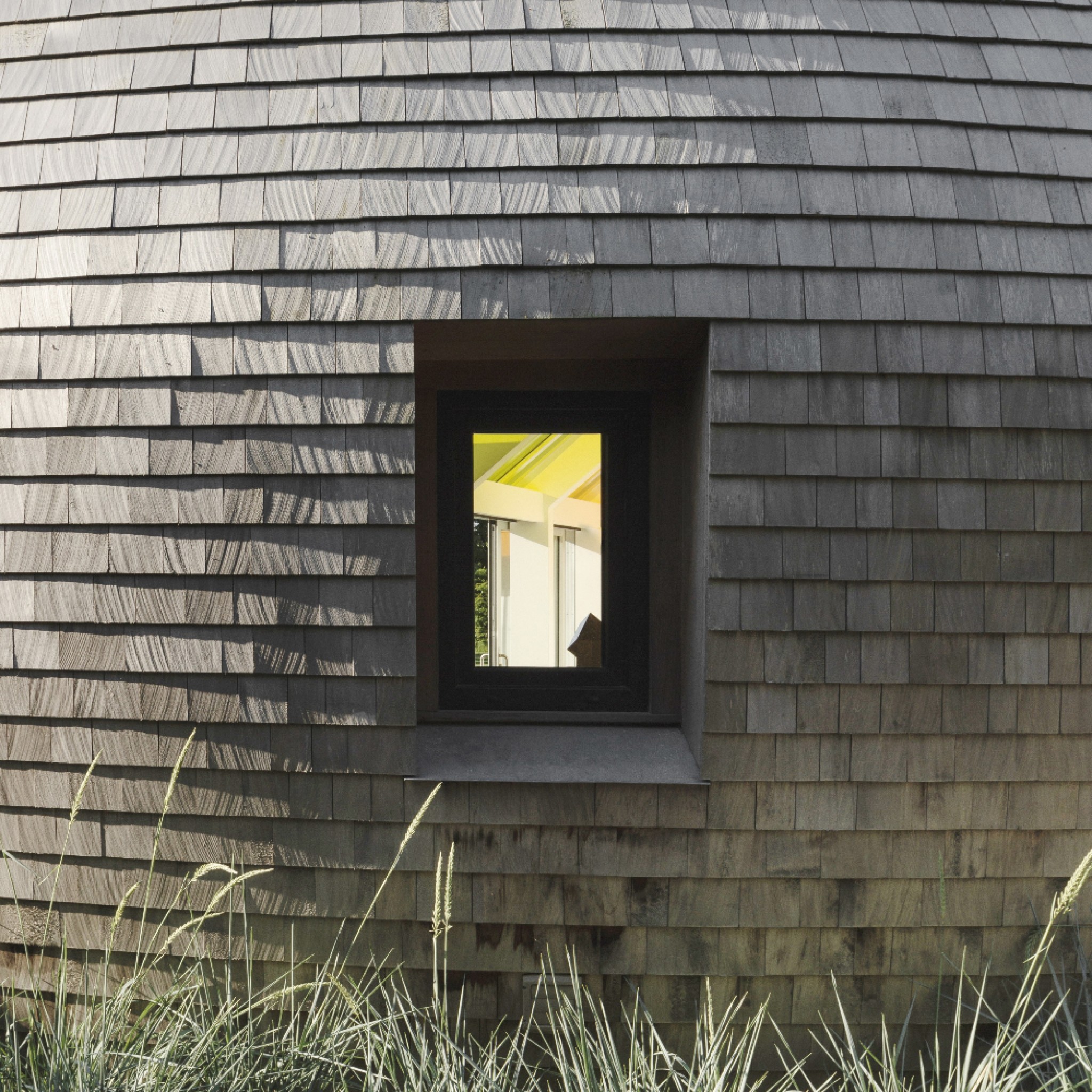
NEA Studio has created round walls to form a cocoon shape towards the northern and eastern neighbours of a Long Island home in New York. More
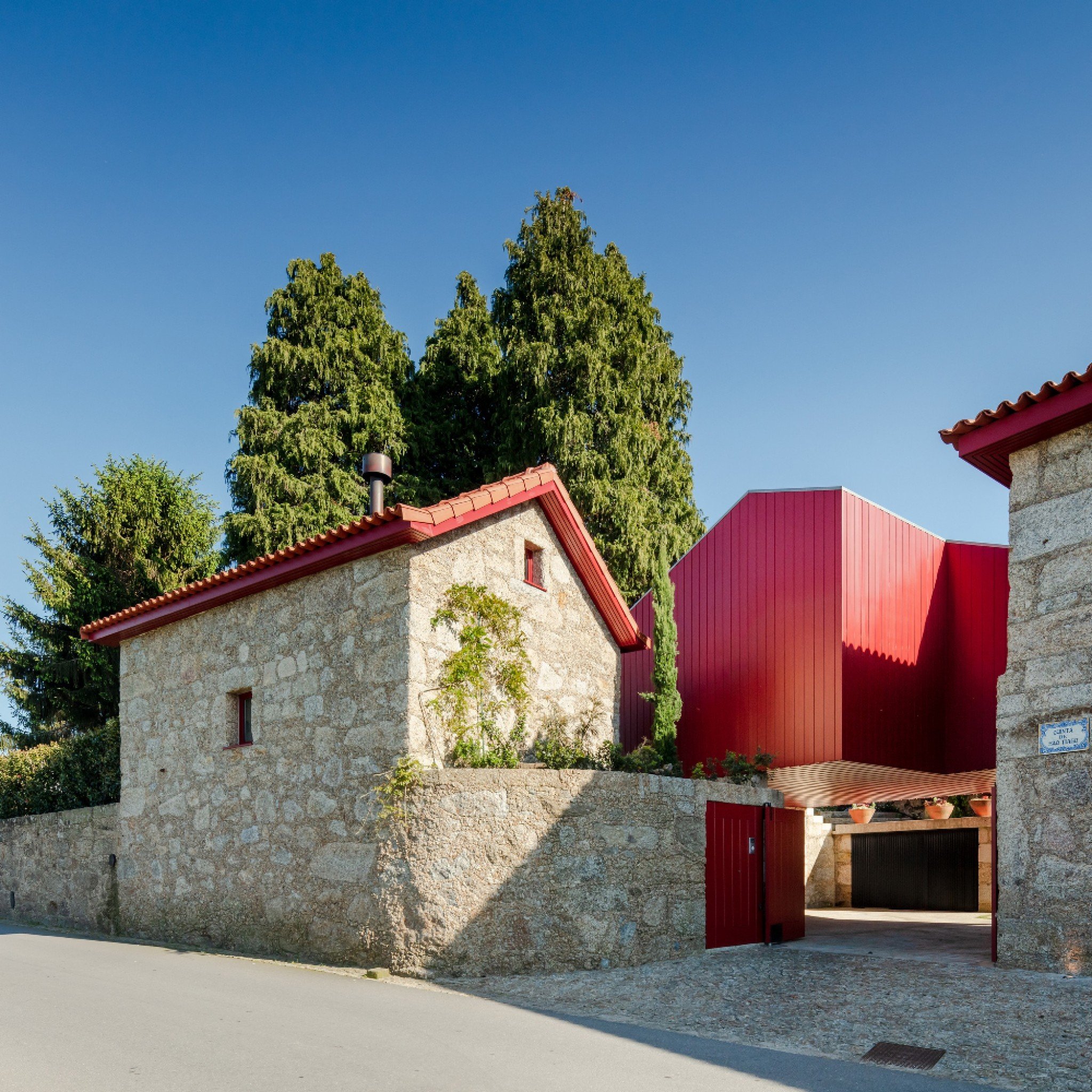
Design studio NOARQ has extended a stone villa in Portugal, adding a bright-red cabin perched above the entrance. More
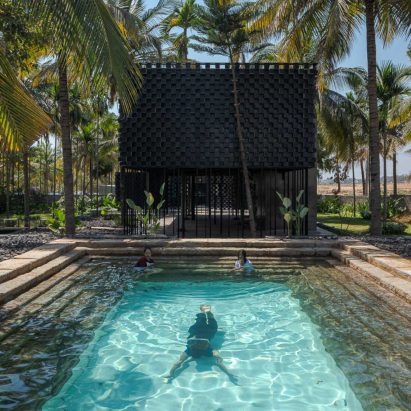
Architecture firm Parallax has built an elevated home on supports to create minimal disruption to the soil in Bangalore. More
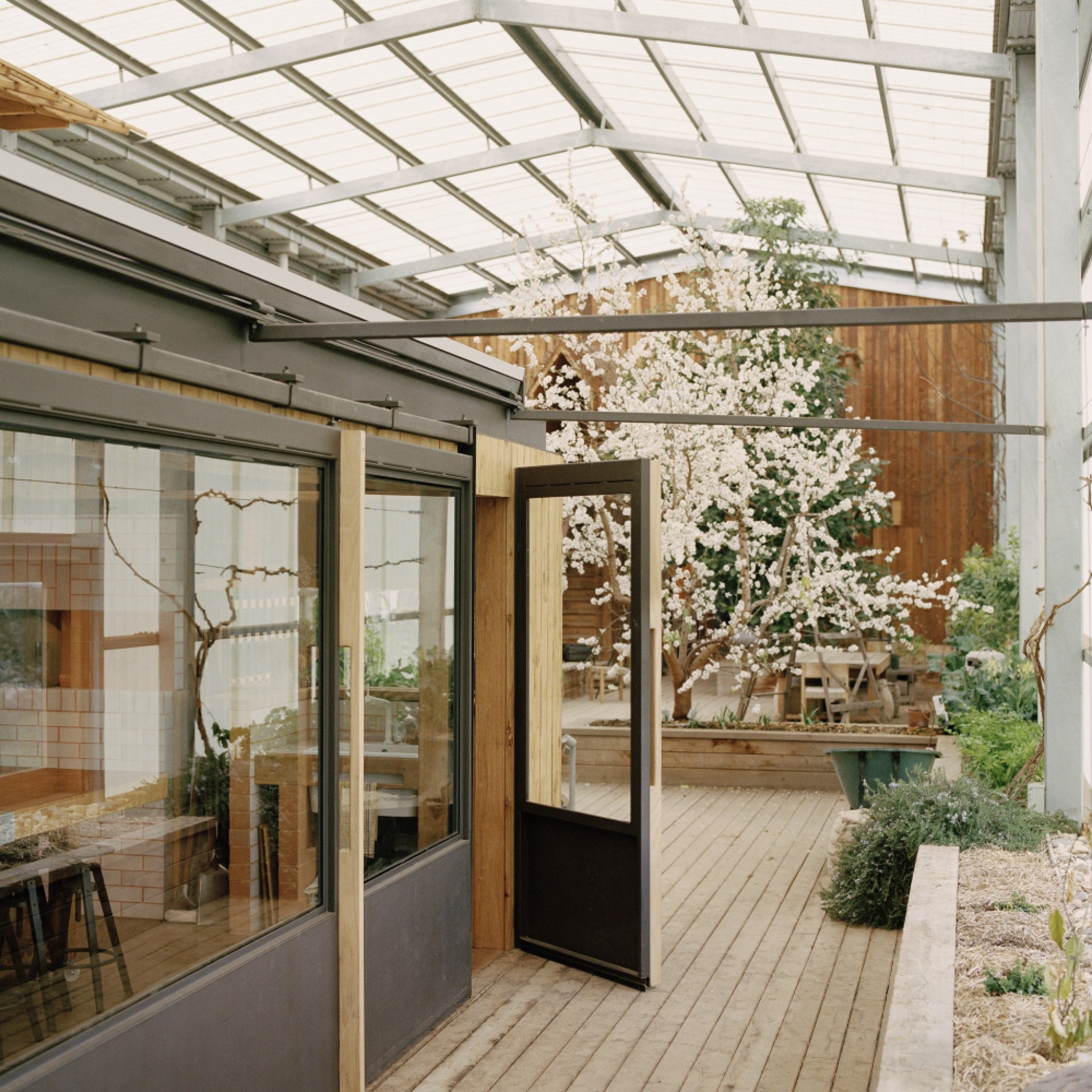
Partners Hill has designed a shed-style home in the Australian town of Daylesford, Victoria to incorporate living, cooking and agricultural facilities. More
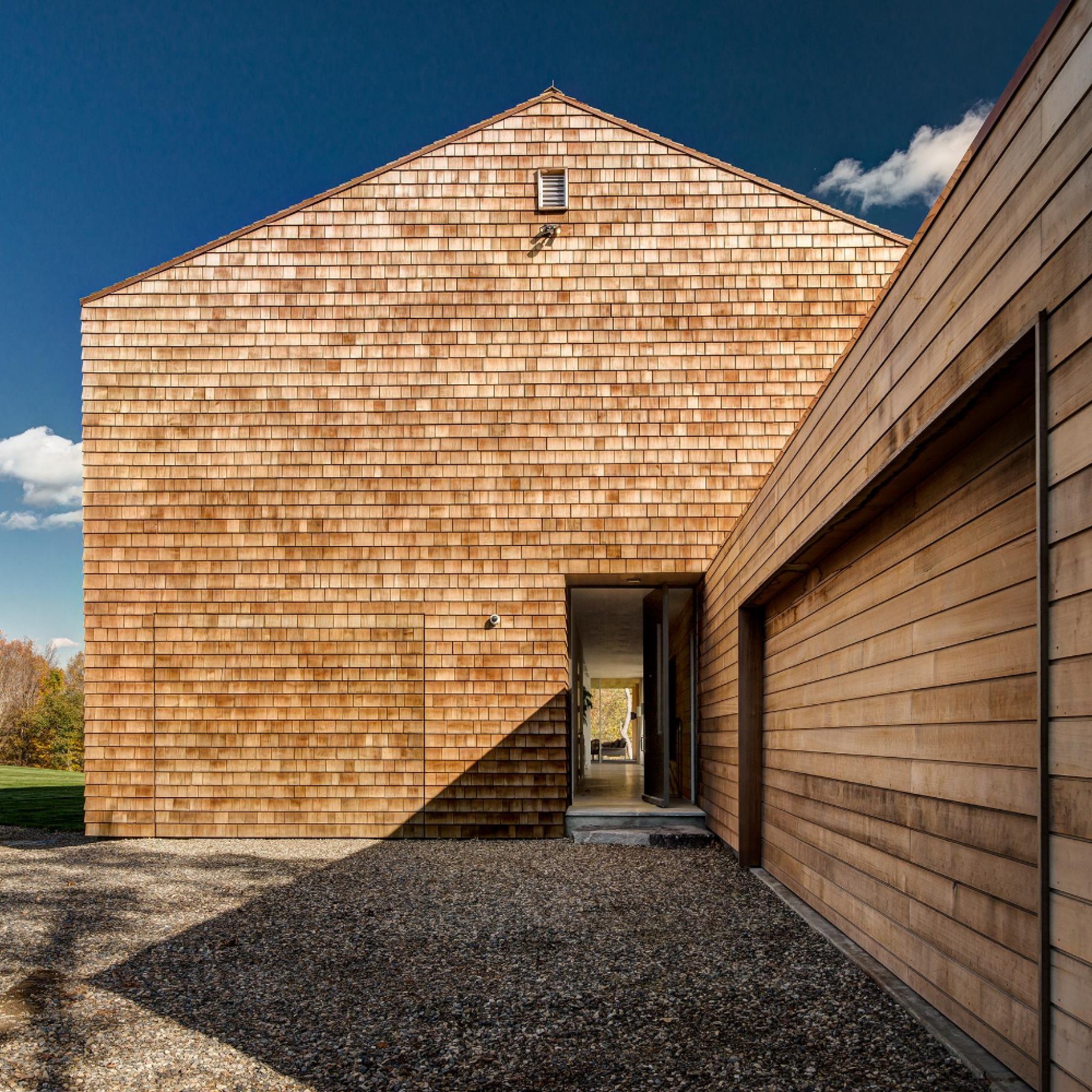
Compound in the Hudson Valley has been designed to blend with the local architectural vernacular in Columbia County, New York. More
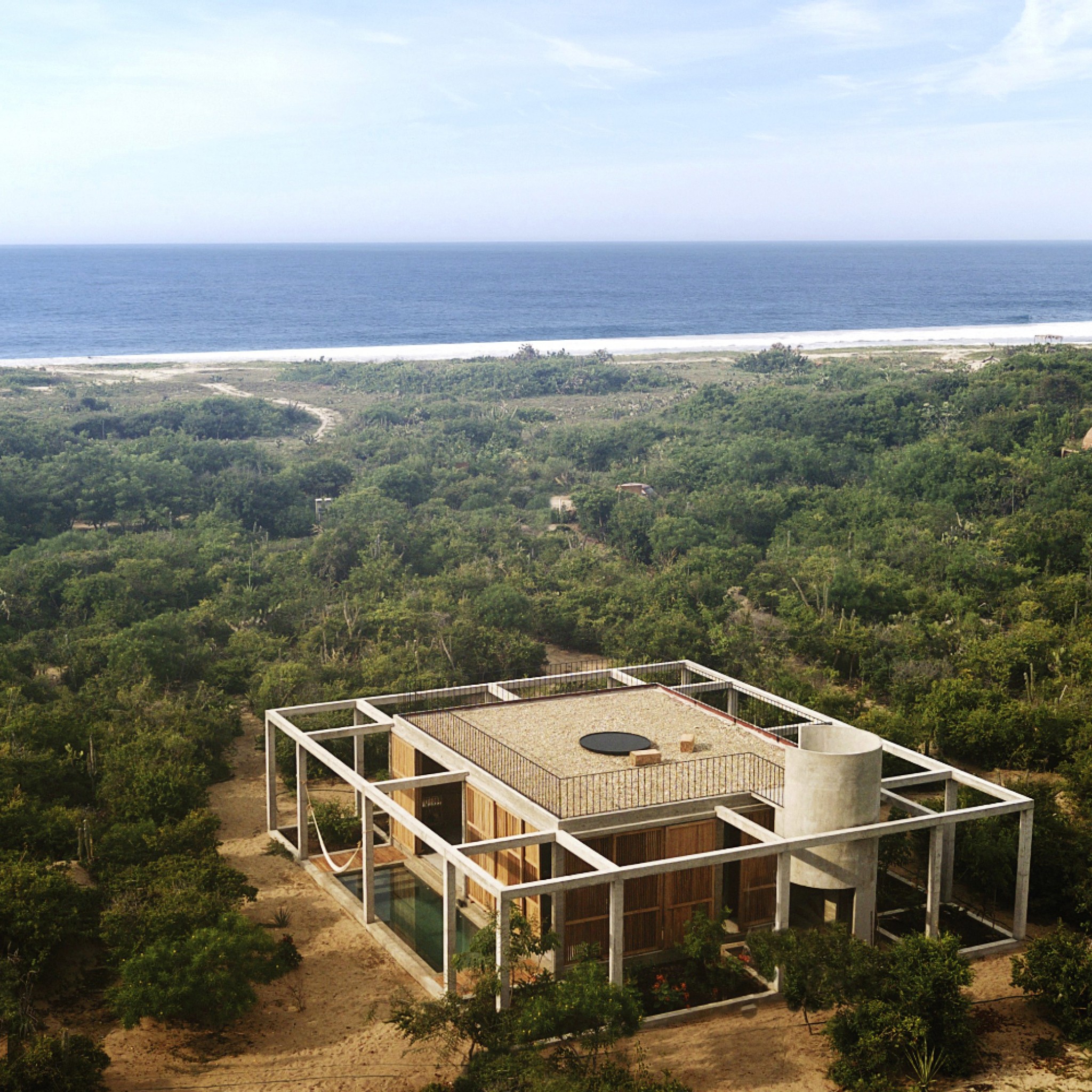
Designed by Mexican architects S-AR, Casa Cosmos is a small house located on the pacific coast of Oaxaca. More
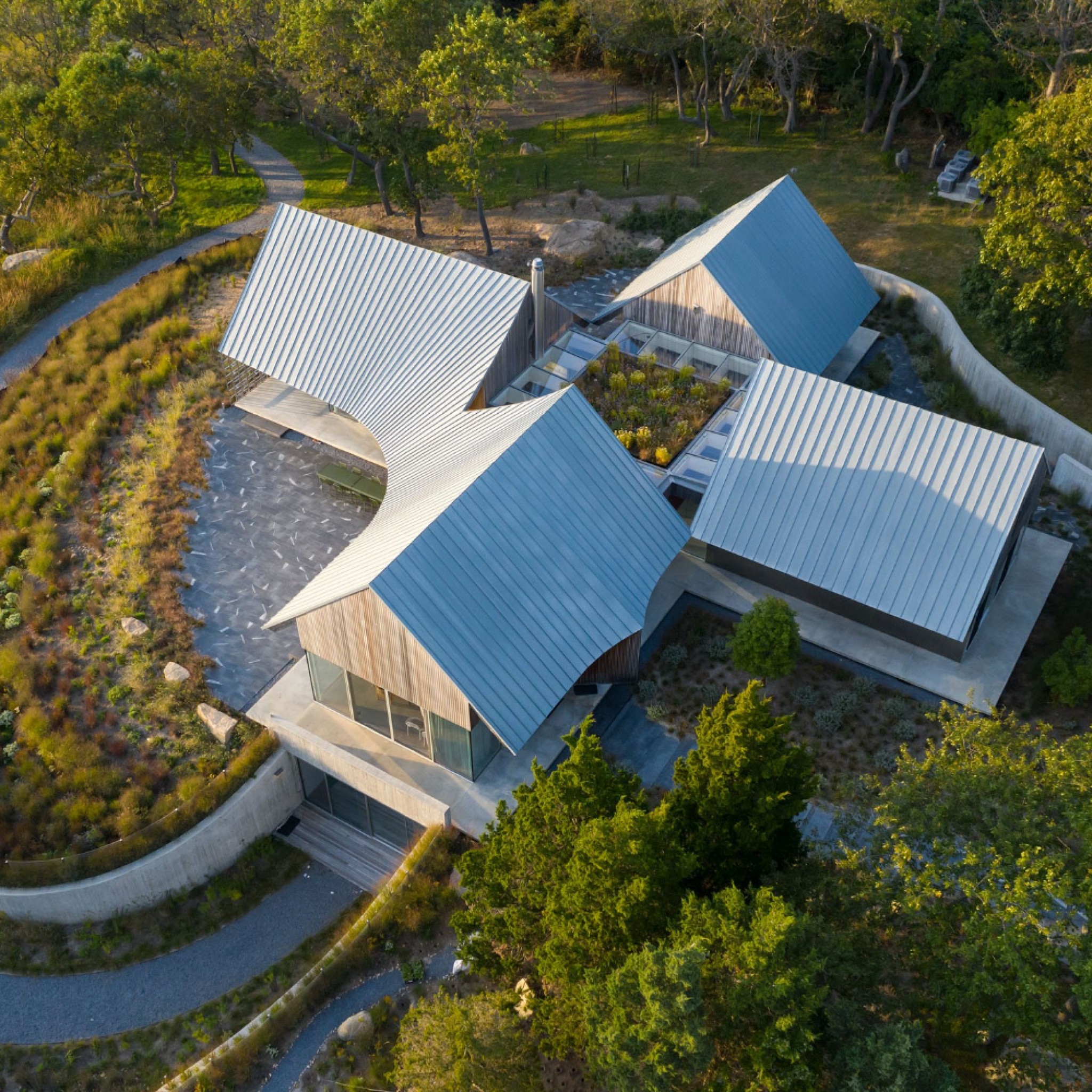
SO-IL and Shenton Architects have designed a rural house that uses varying qualities of light and landscape to define the interior spaces. More
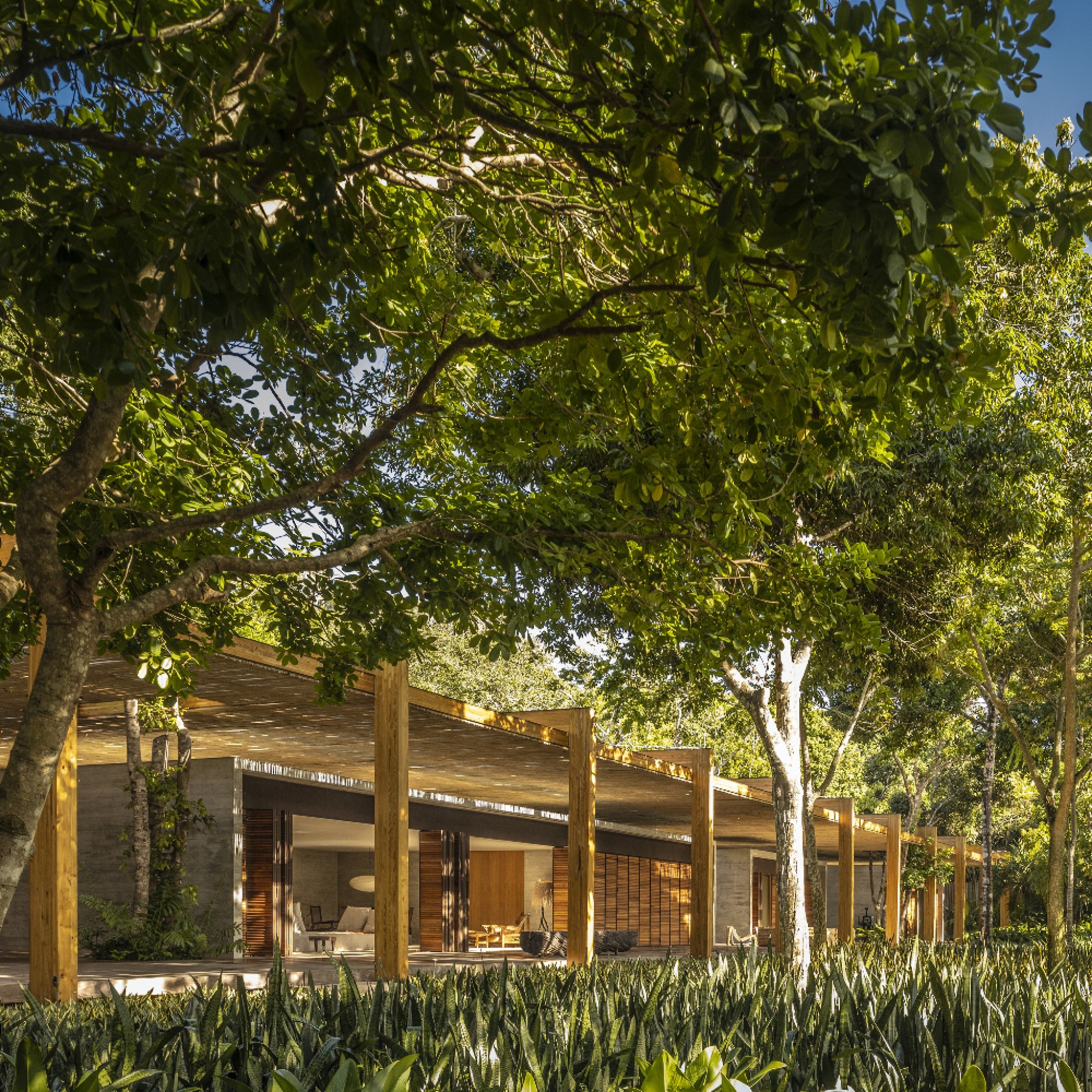
Studio MK27 has designed a rural home that captures panoramic views of the Atlantic Ocean in northeast Brazil. More
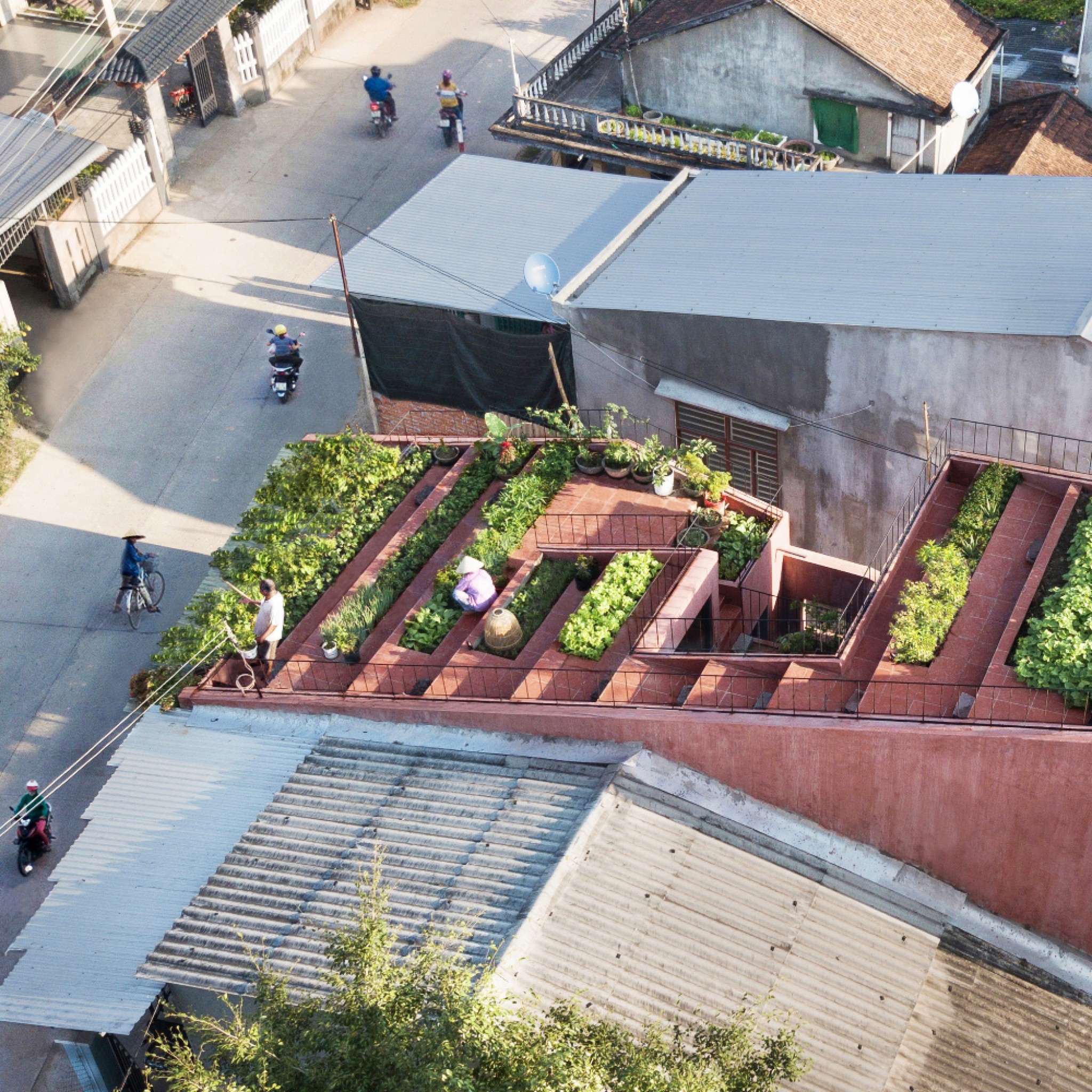
TAA Design has designed a green roof with stepped planters finished in red plaster and tiles for a house in Quang Ngai, Vietnam. More

Under Mango Tree designed Villa Fagu as two separate volumes on an extremely narrow site to avoid cutting any existing trees in the Western Himalayas. More
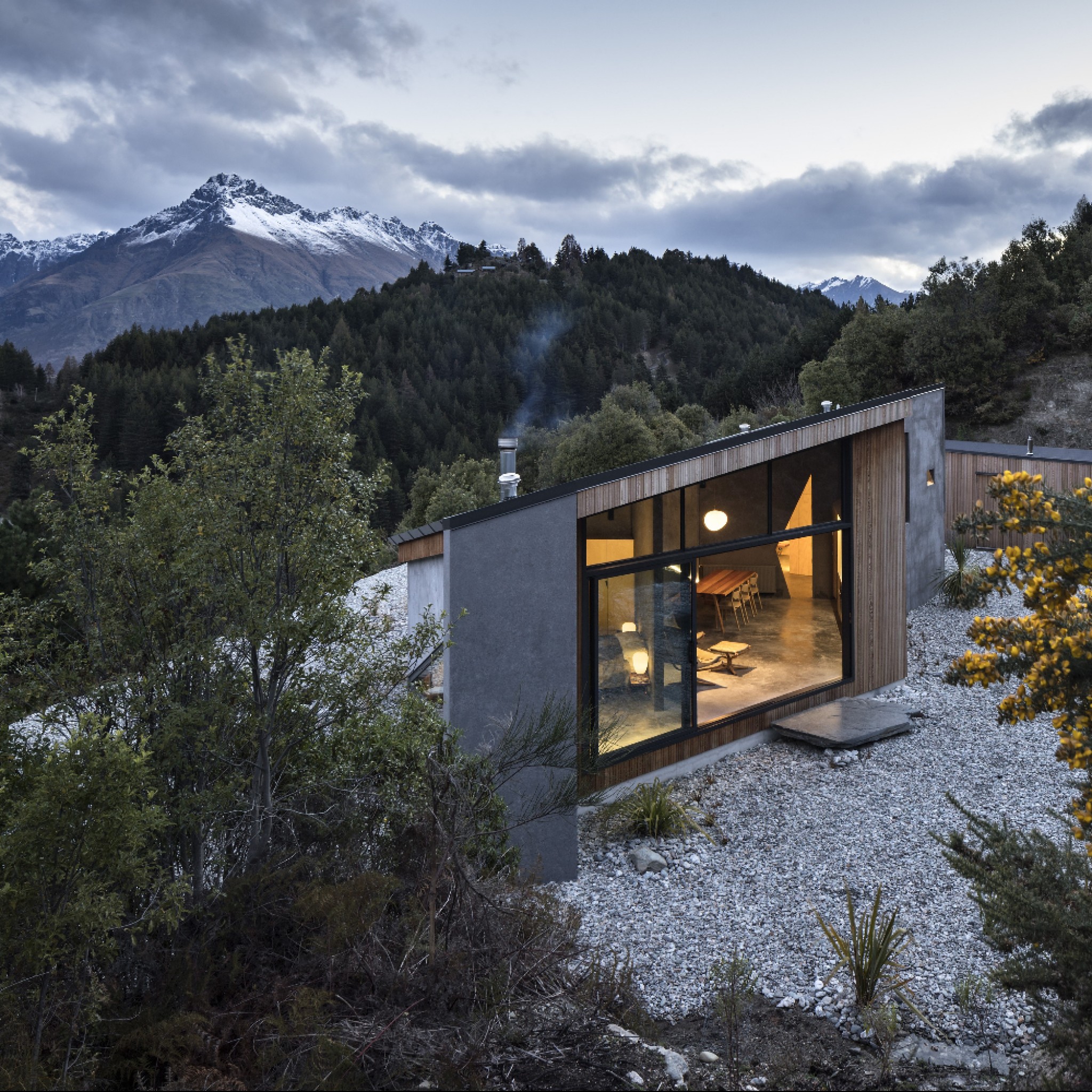
Vaughn McQuarrie has designed a rural retreat on an elevated site overlooking the Wakatipu lake, surrounded by mountains in New Zealand's South Island. More