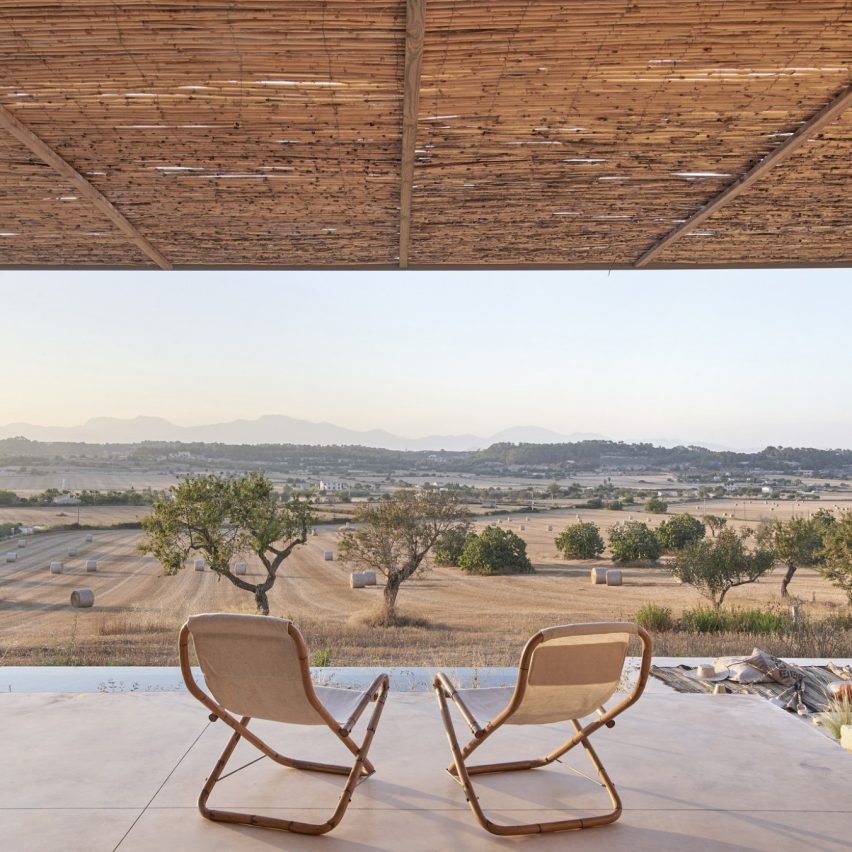Casa Palerm is an extension of a rural hotel located in the centre of Mallorca that is designed to perform efficiently, both economically and energy-wise.
The project follows a discreet architecture and is integrated within its surrounding environment. It comprises a single-level, compact and elongated volume with a pitched roof.
The volume is perforated with a panoramic opening, creating an inside-outside living-dining room.
On the ceiling, a wattle pergola crosses the hollow and expands on both sides. From the south terrace one can view the framed landscape through the big opening with a deliberated cinematographic proportion.;
This project has been longlisted in the hotel and short stay interior project category of Dezeen Awards 2020.
Designer: OHLAB
Project: Casa Palerm
Read more: OHLAB
































