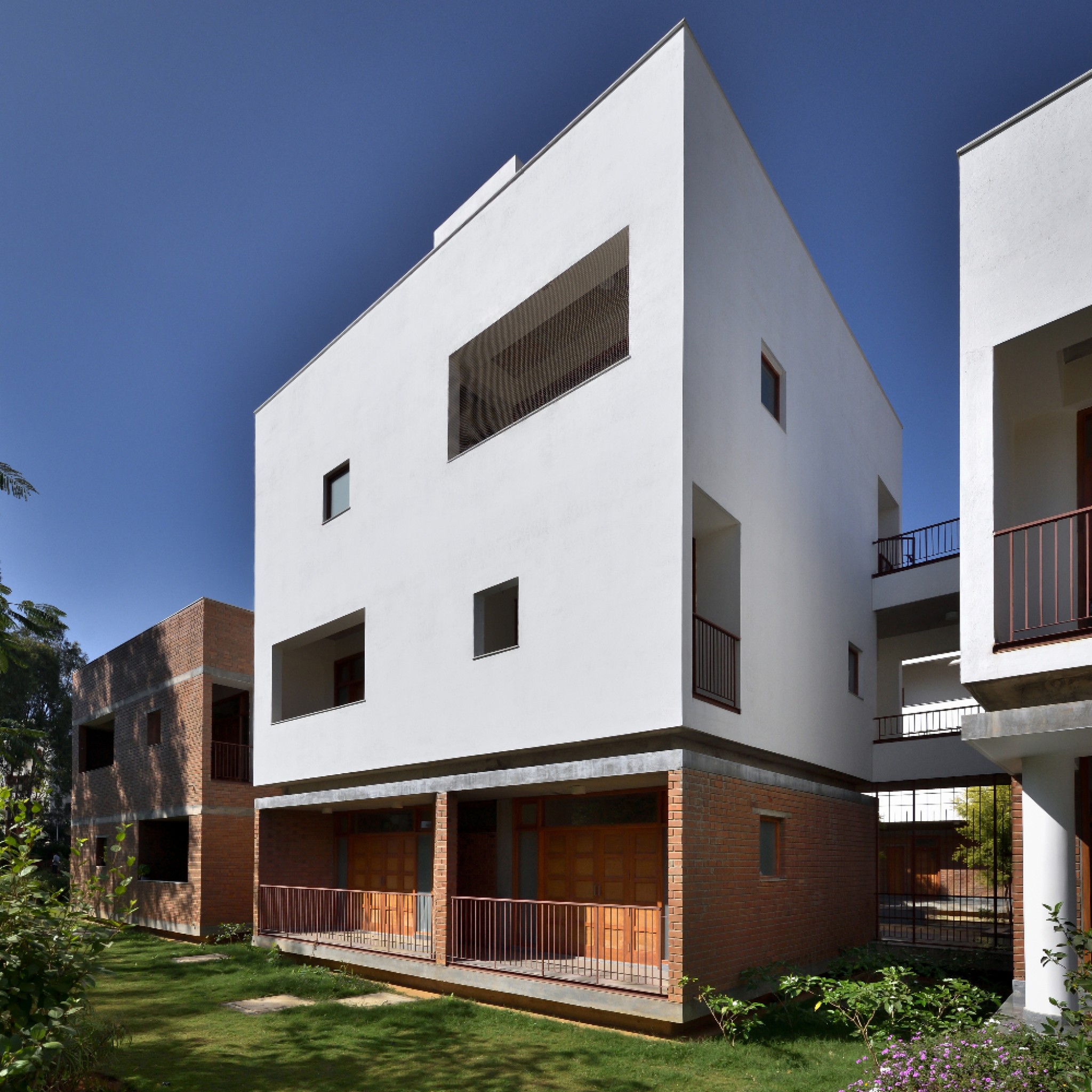
Guest House to Center for Human Genetics by ABRD
ABRD has designed a guest house using natural tones and exposed brickwork for the Center for Human Genetics in Bangalore, India. More

ABRD has designed a guest house using natural tones and exposed brickwork for the Center for Human Genetics in Bangalore, India. More
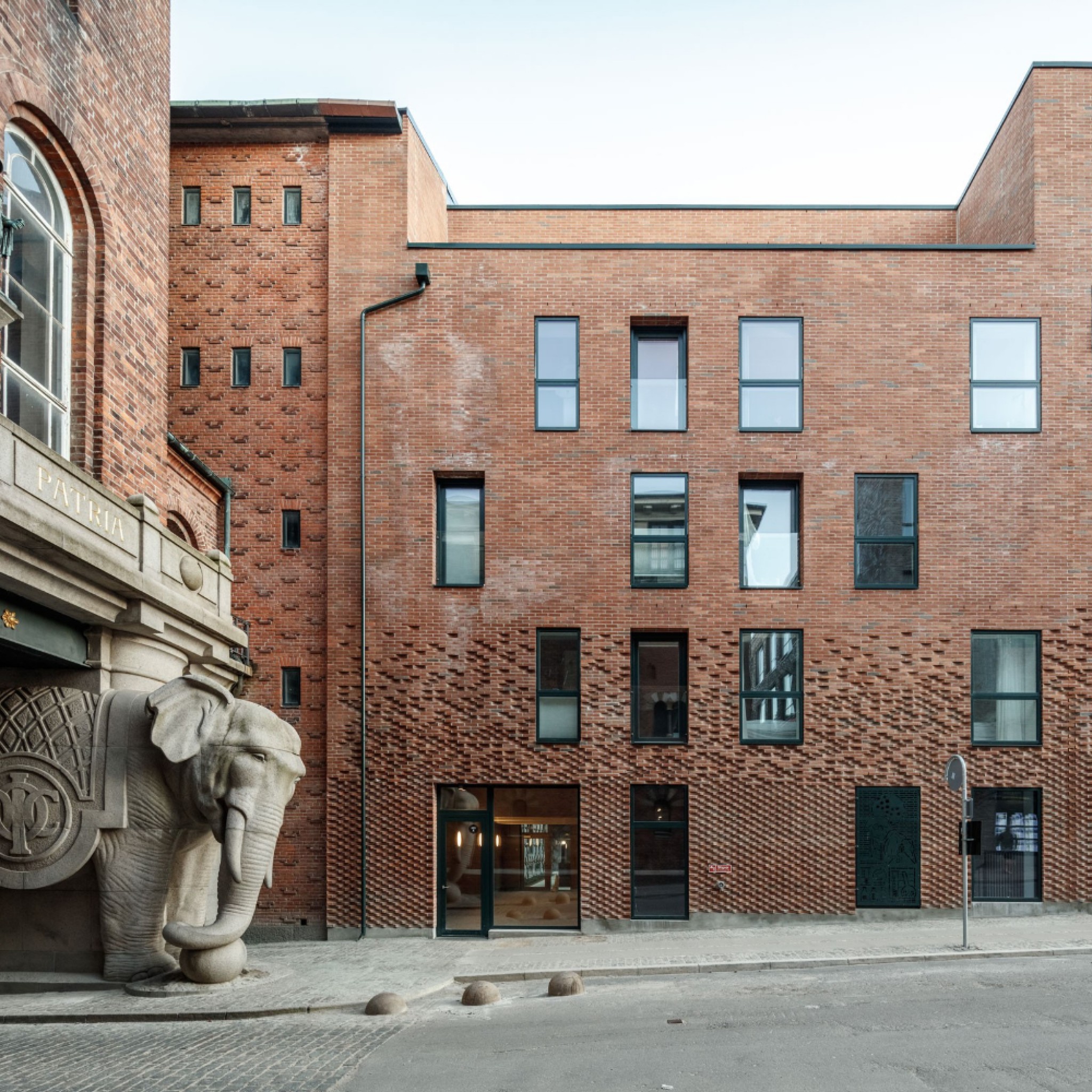
Adept has transformed the Carlsberg brewery in Copenhagen into a mix of housing and office spaces. More
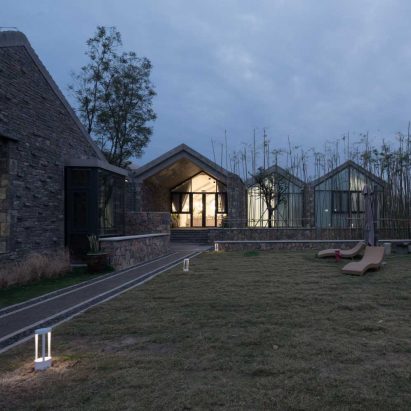
AISA-Free Studio has created a rural residence for a family of four in China's Shandong province. More
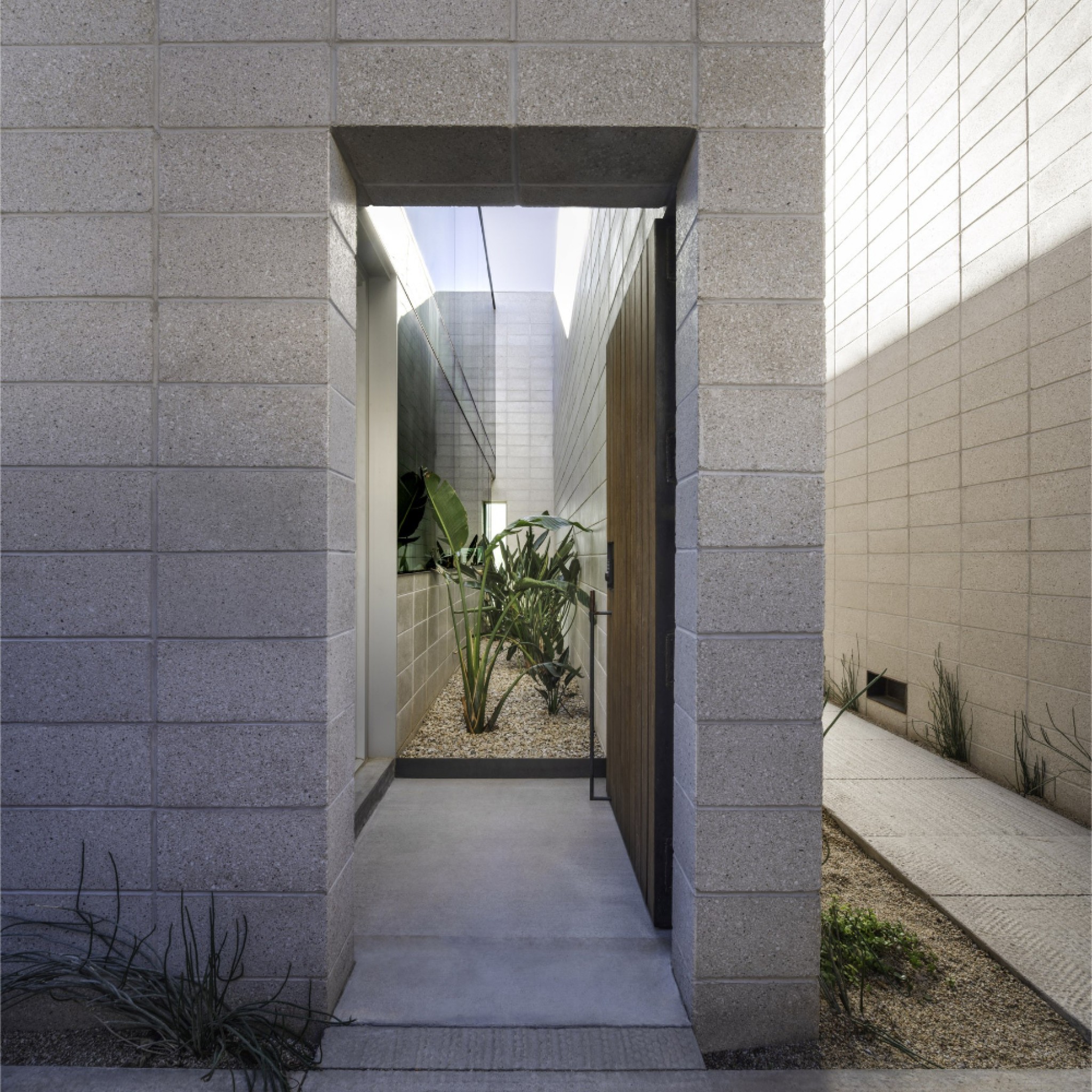
Benjamin Hall Design has created a new housing complex in Arizona, comprised of two identical white concrete volumes. More
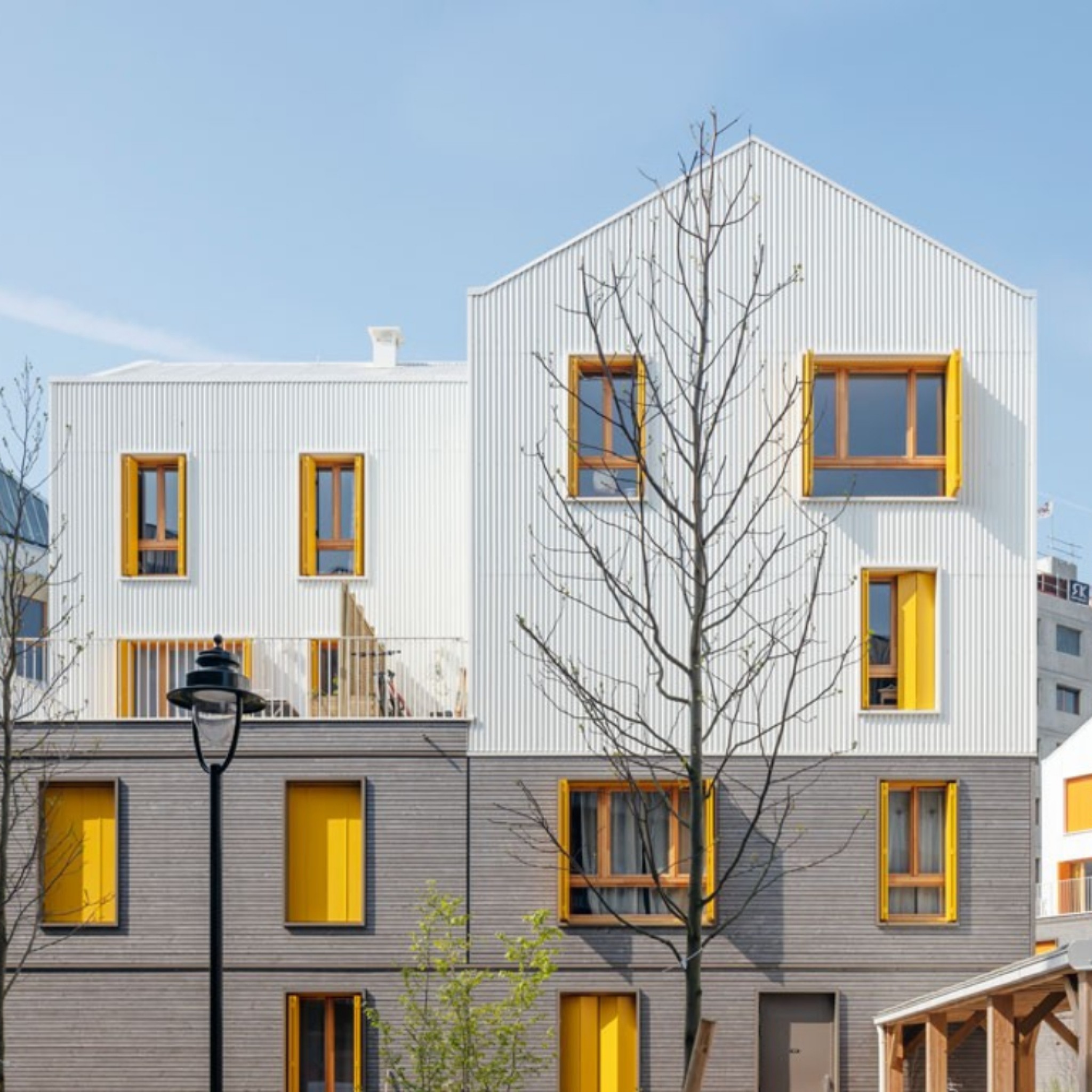
French design studio CoBe has designed three buildings for an eco-district in France. More
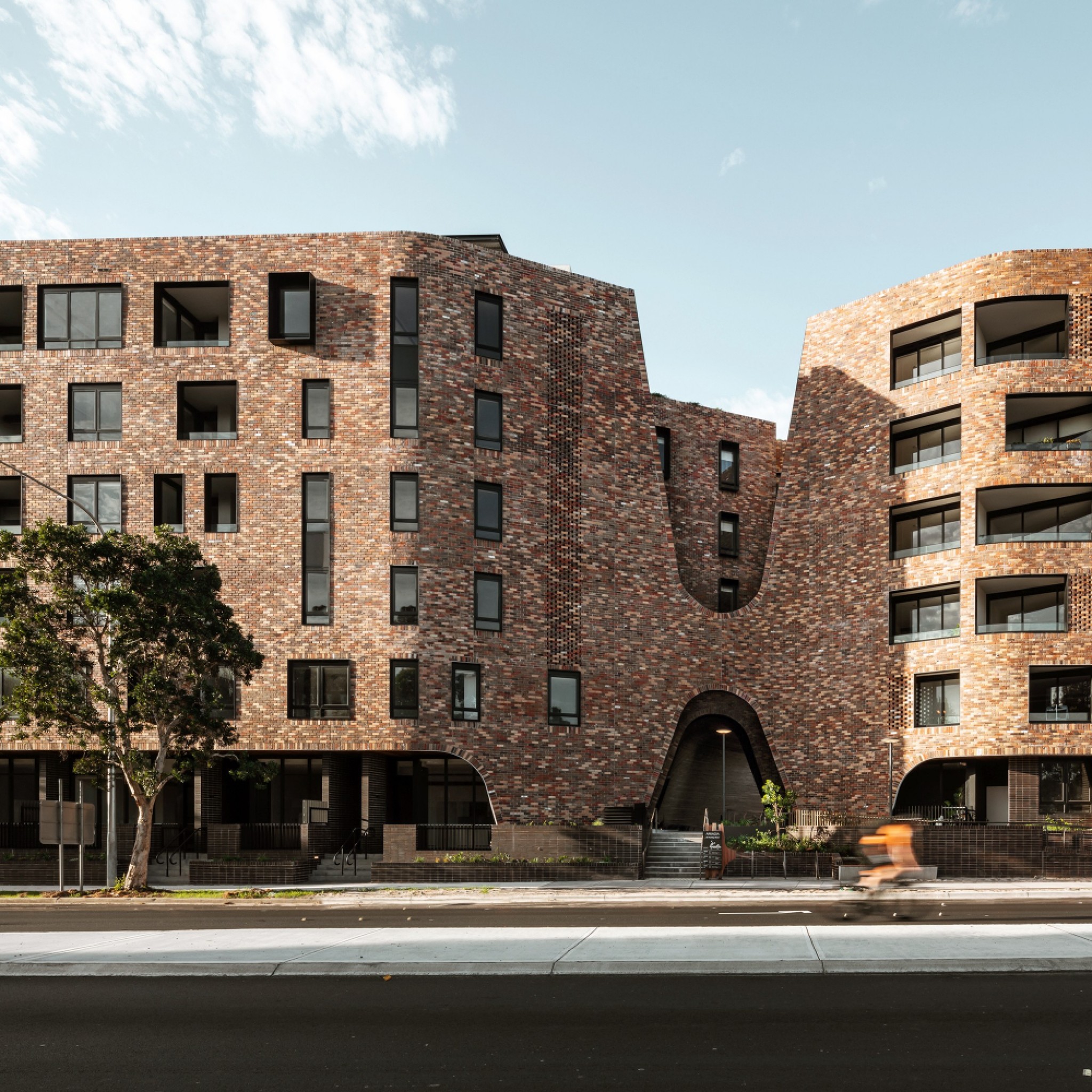
DKO and Breathe Architecture have designed a multi-residential development in Australia, using half a million recycled bricks. More
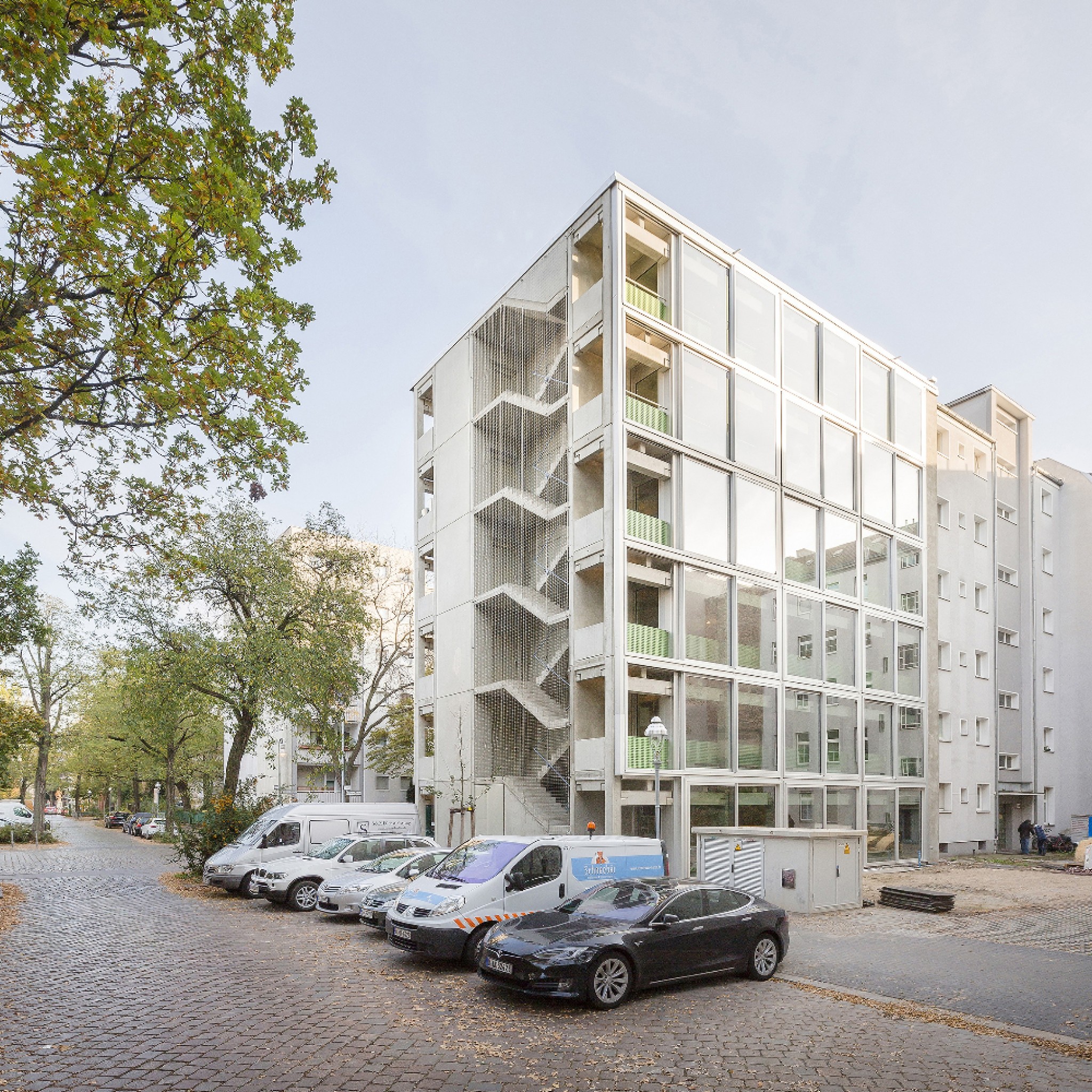
FAR has designed a six-storey residential complex that combines living and working spaces in Berlin, Germany. More
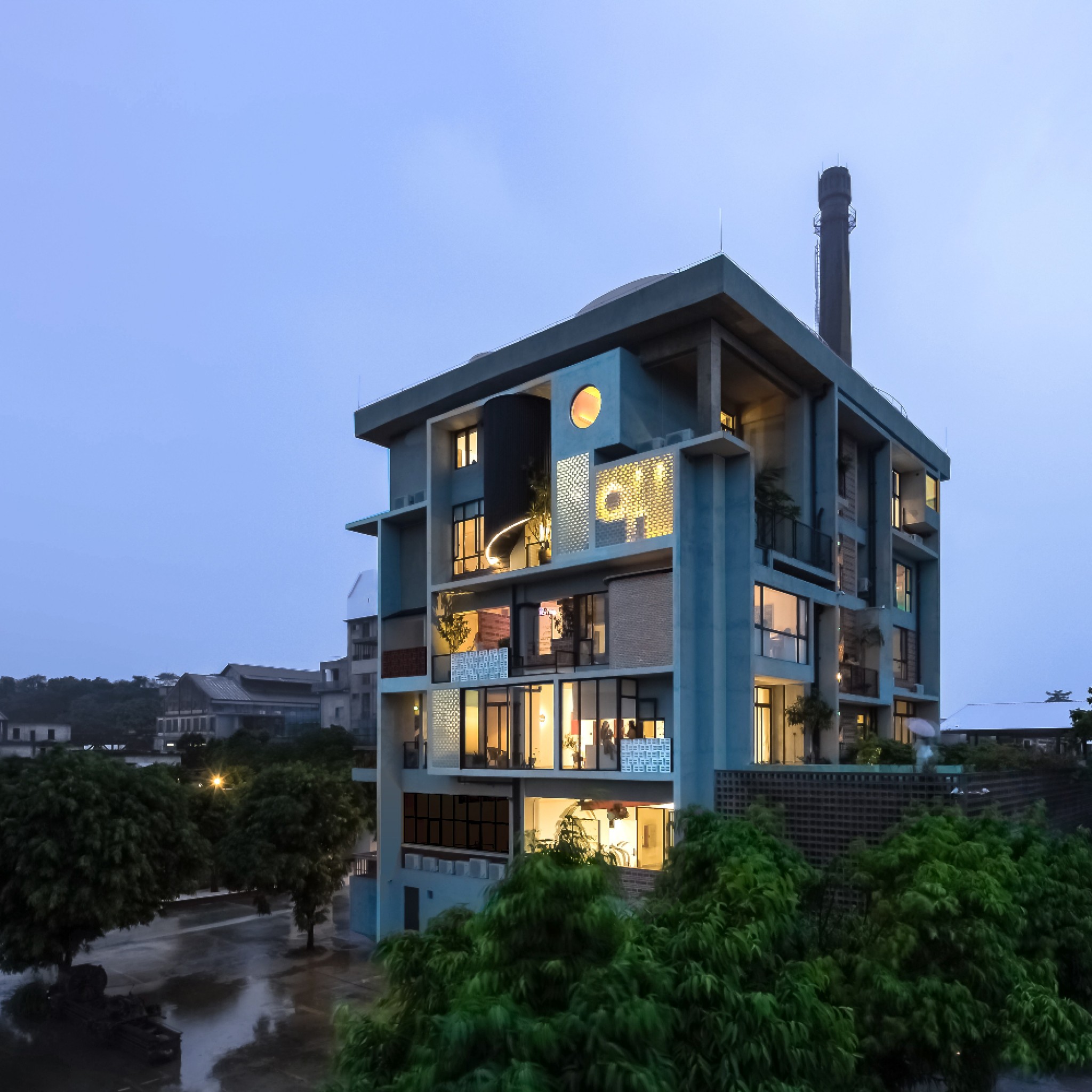
Designed by Fei Architects, the Borderless Community of Zi Ni Twelve Portals is a housing project in China's Panyu District. More
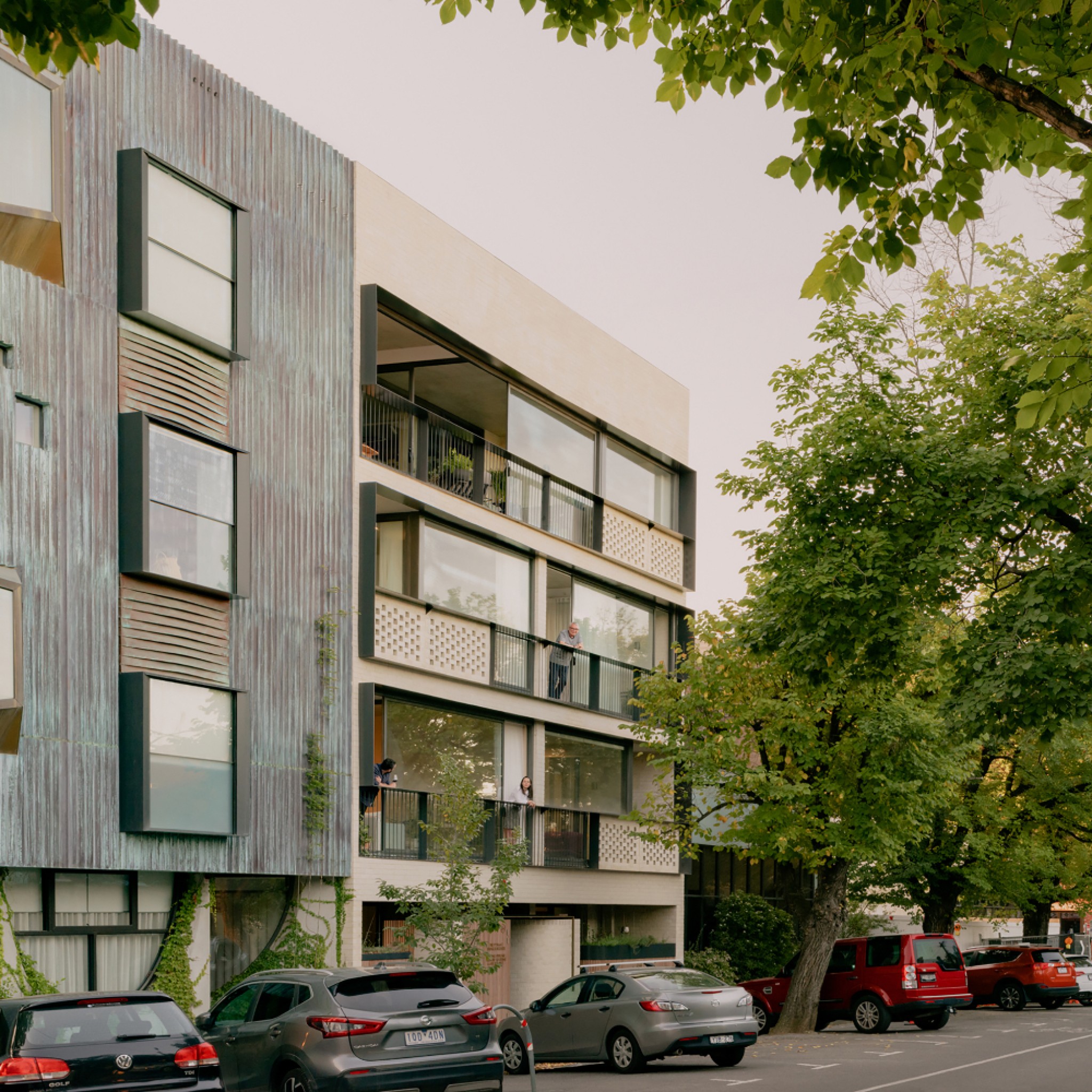
Freadman White has designed a series of apartments in Australia to accommodate various family sizes and living arrangements. More
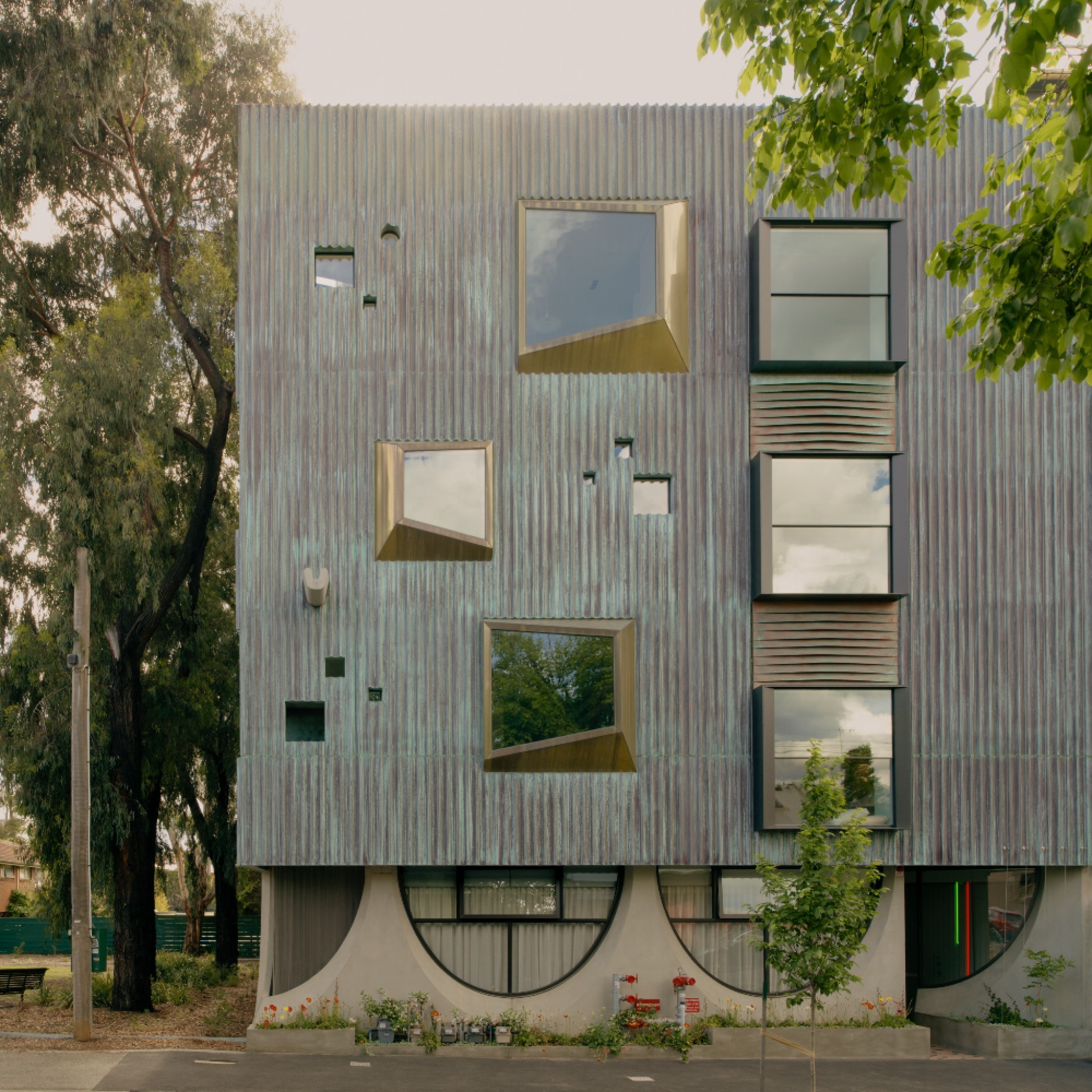
Freadman White and Anon Studio teamed up to design Whitlam Place, a residential complex in Melbourne. More
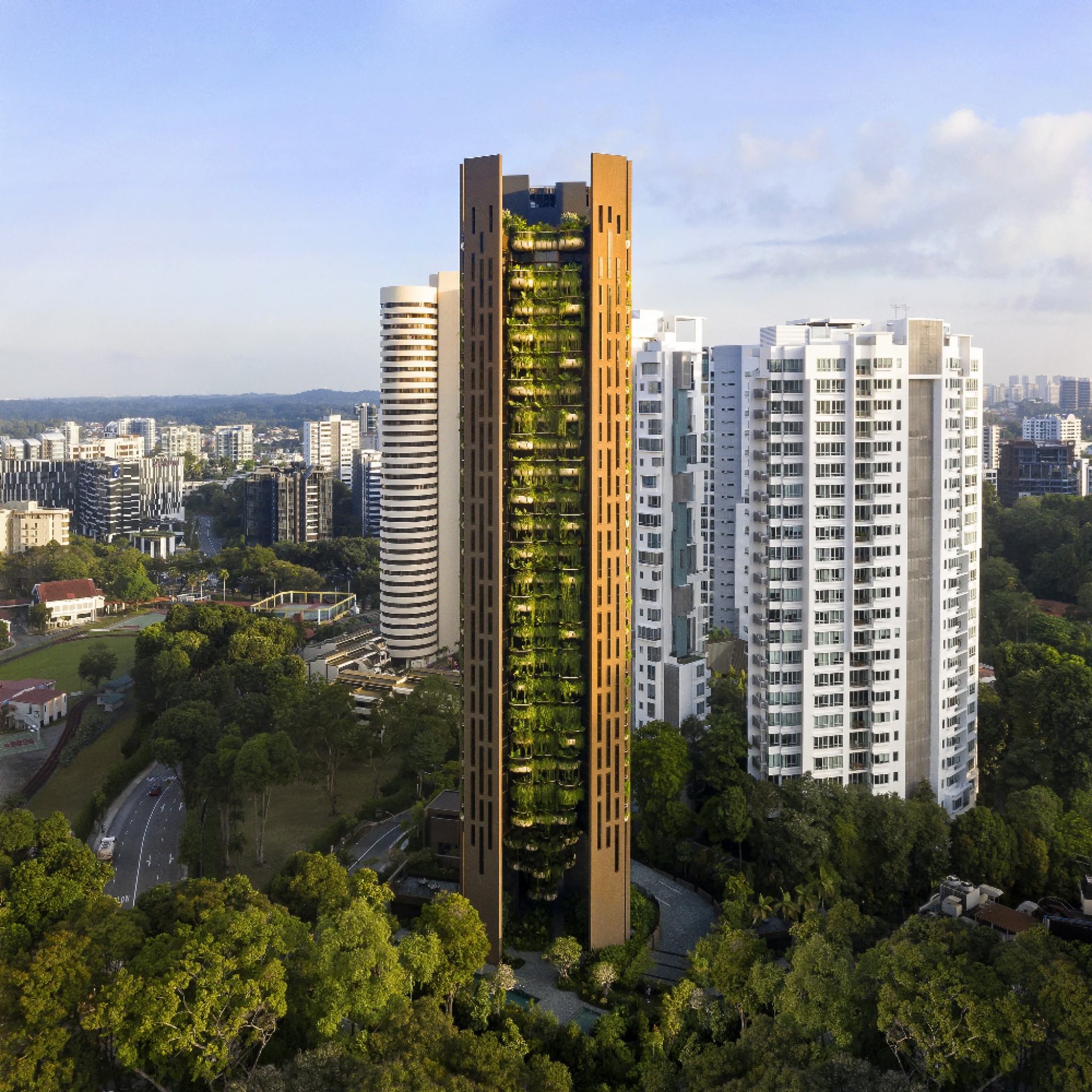
Heatherwick Studio has created a housing tower made from natural materials in Singapore, as a radical departure from typical glass and steel towers. More
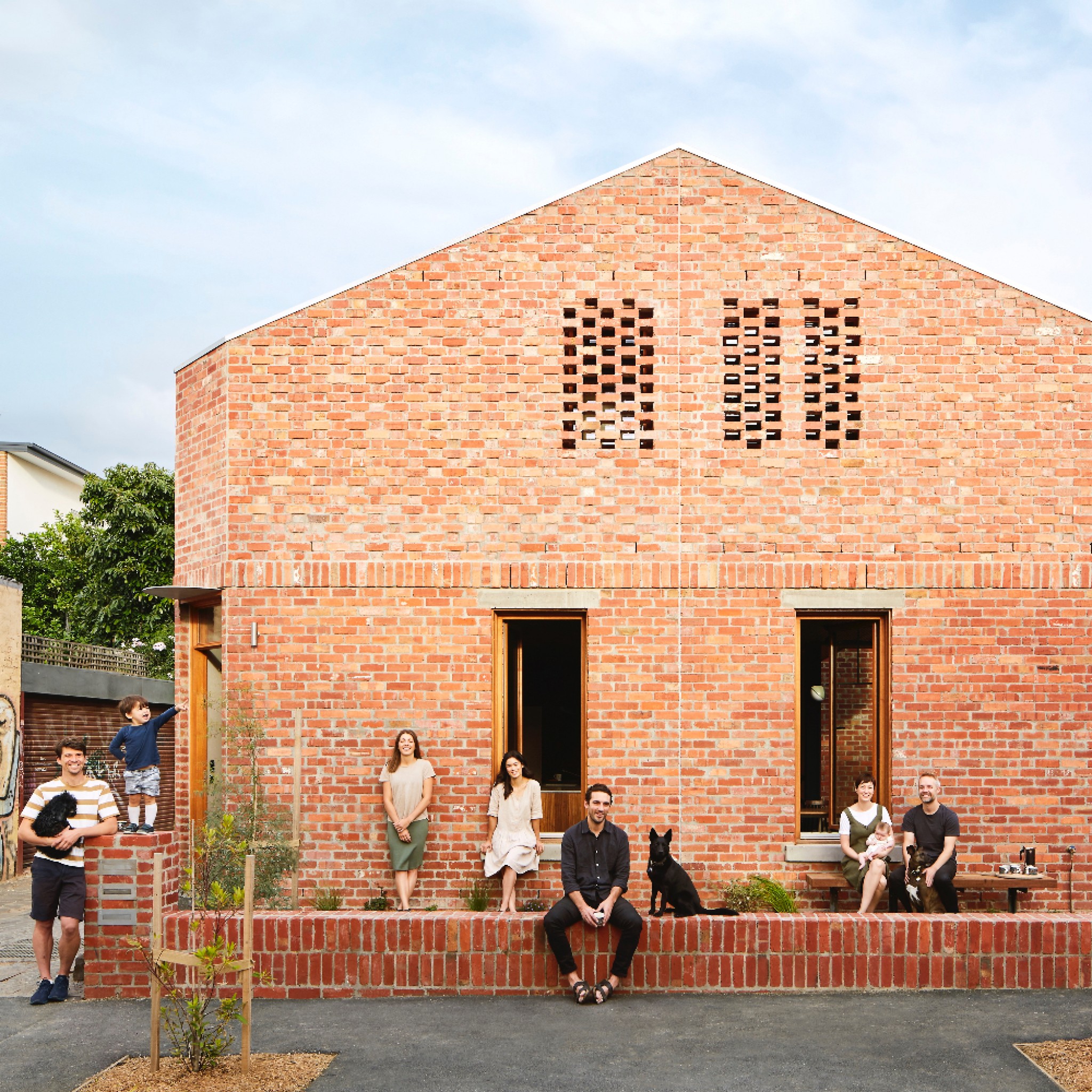
The Davison Collaborative is a townhouse project in Brunswick, Melbourne designed by Archier, delivered through HIP V HYPE. More
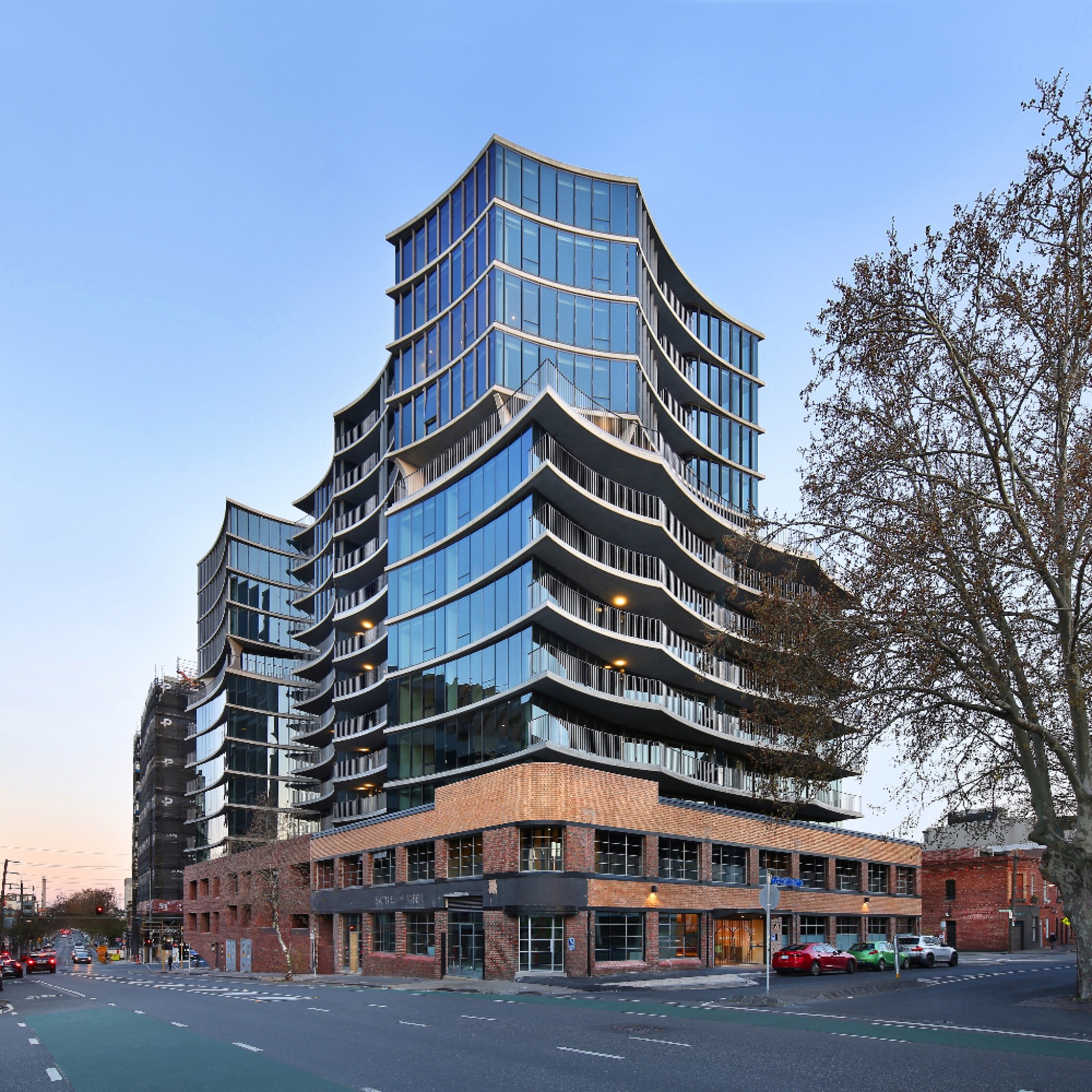
John Wardle Architects has designed a curved apartment complex based on Collingwood's old grain silos. More
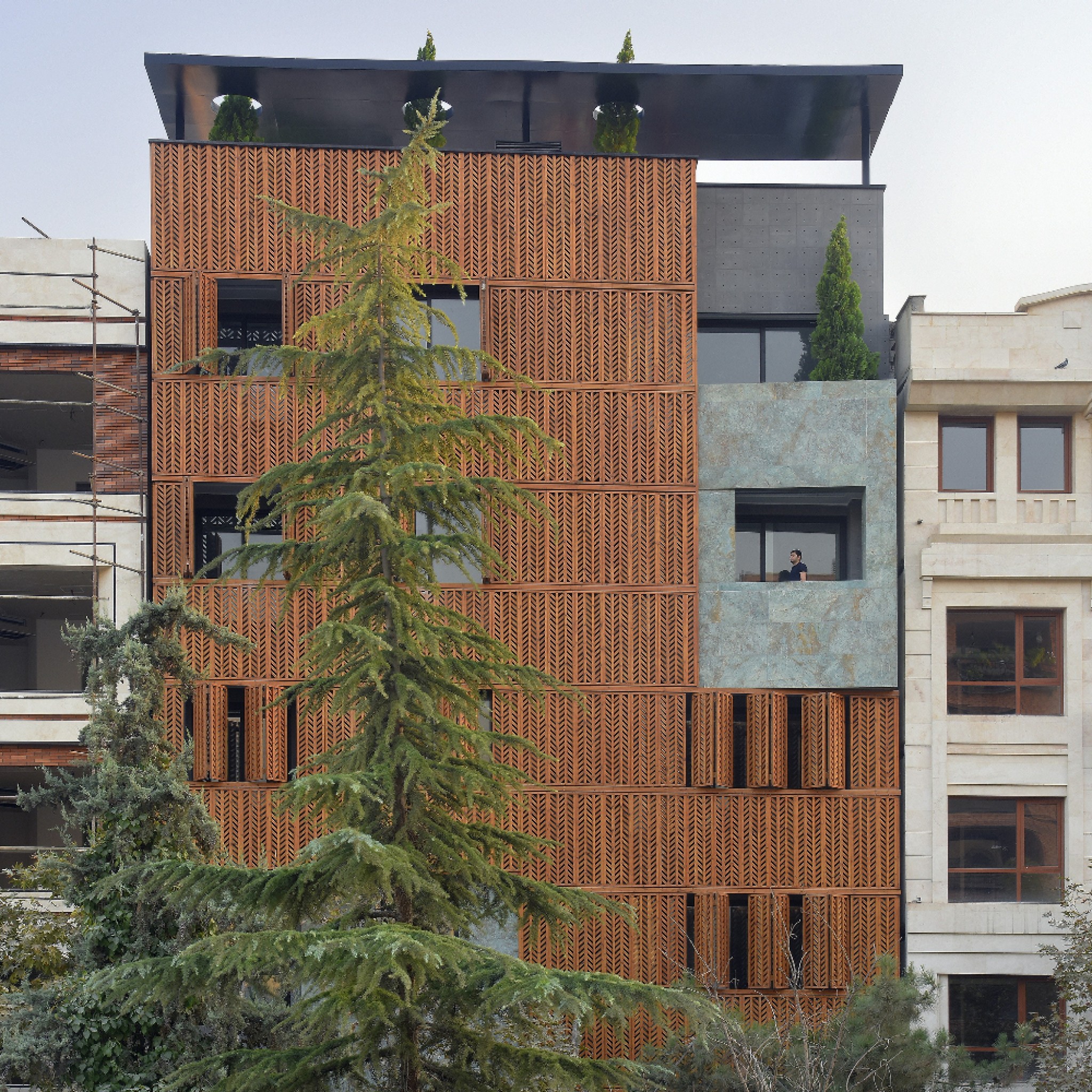
Keivani Architects has designed a housing block with a wooden facade imprinted with patterns based on the growth of cedar leafs. More
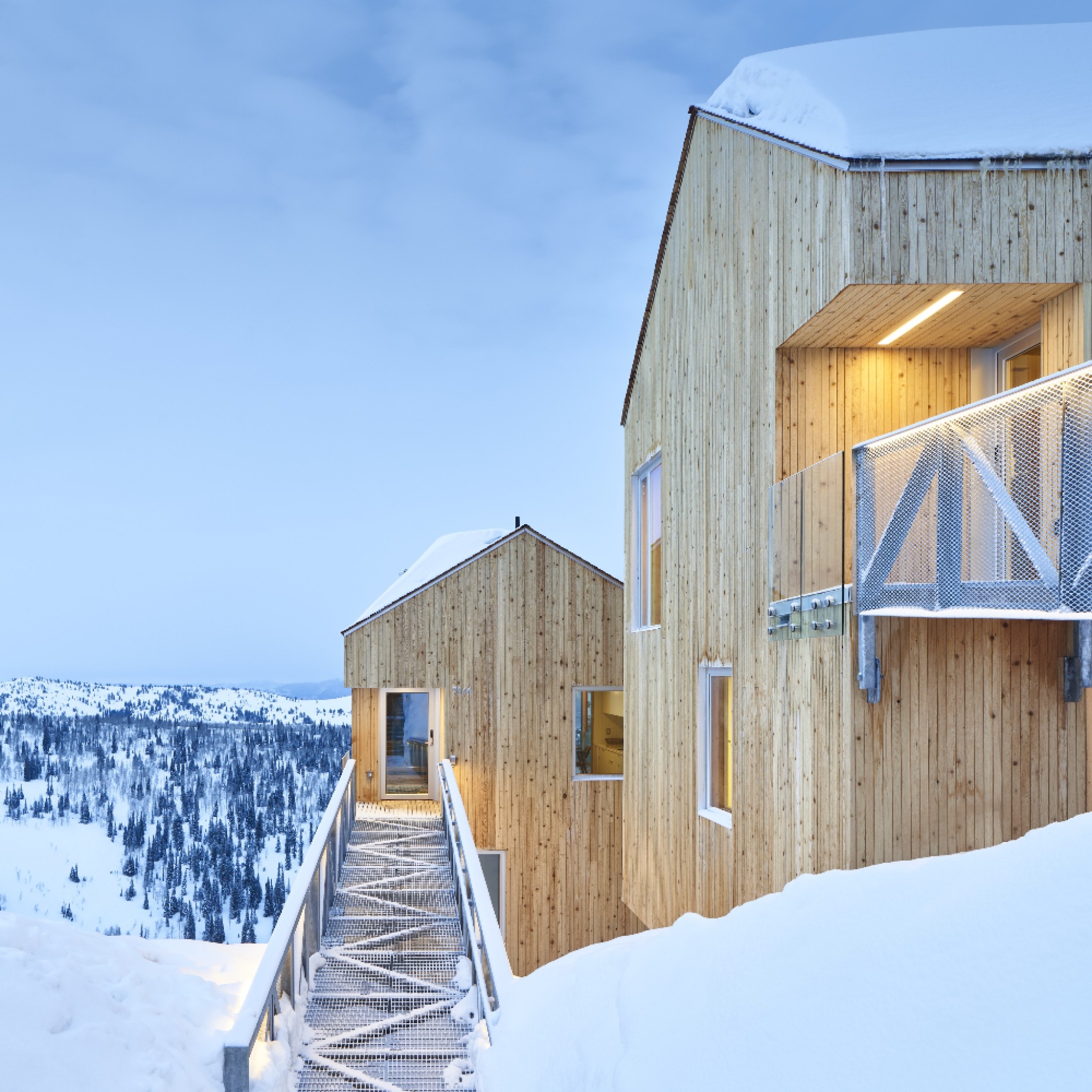
Horizon Neighbourhood comprises staggered cedar-clad chalets located atop a popular ski resort to form a retreat for creative entrepreneurs. More
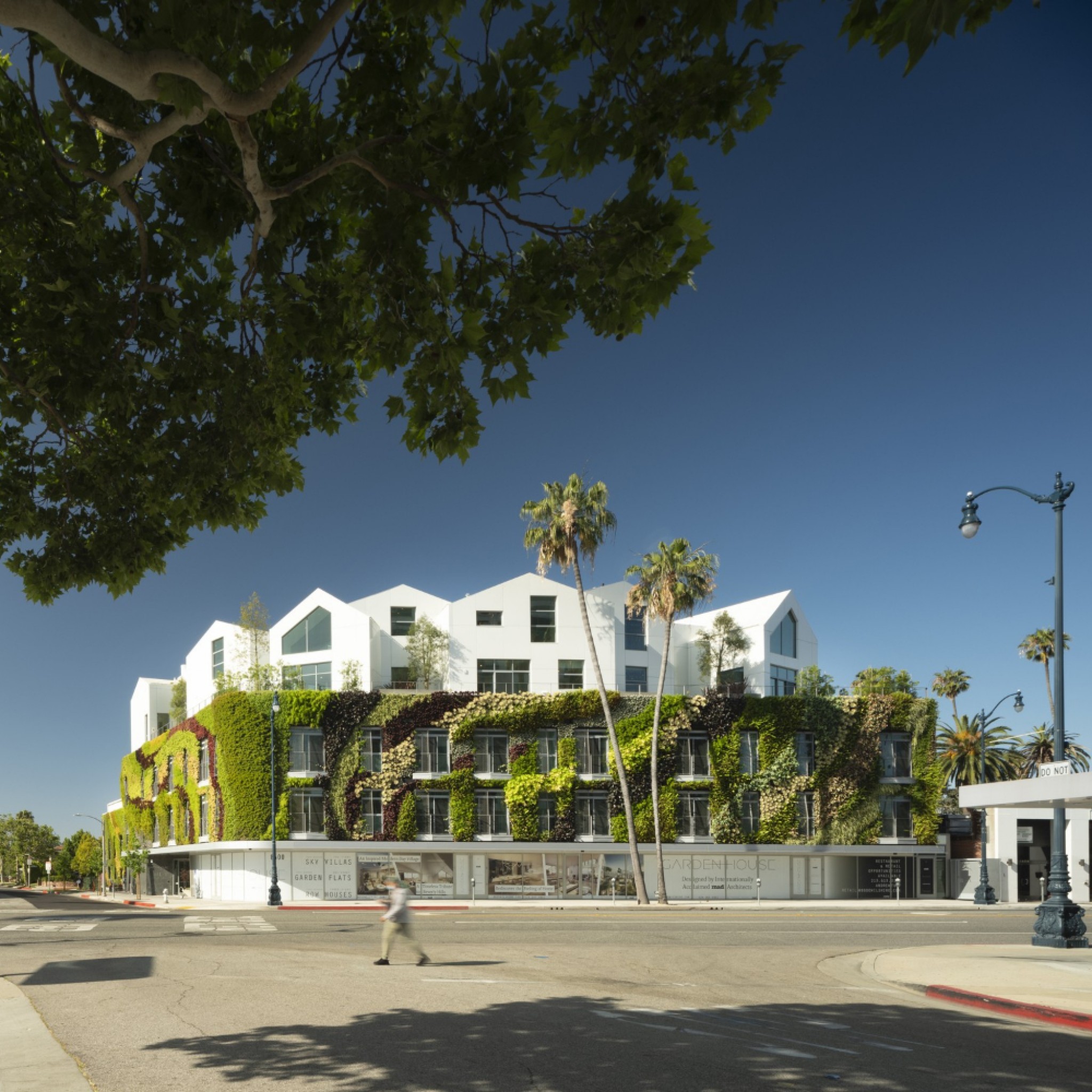
MAD has created a plant-covered residential complex in Beverly Hills, designed to look like a village on top of a hill. More
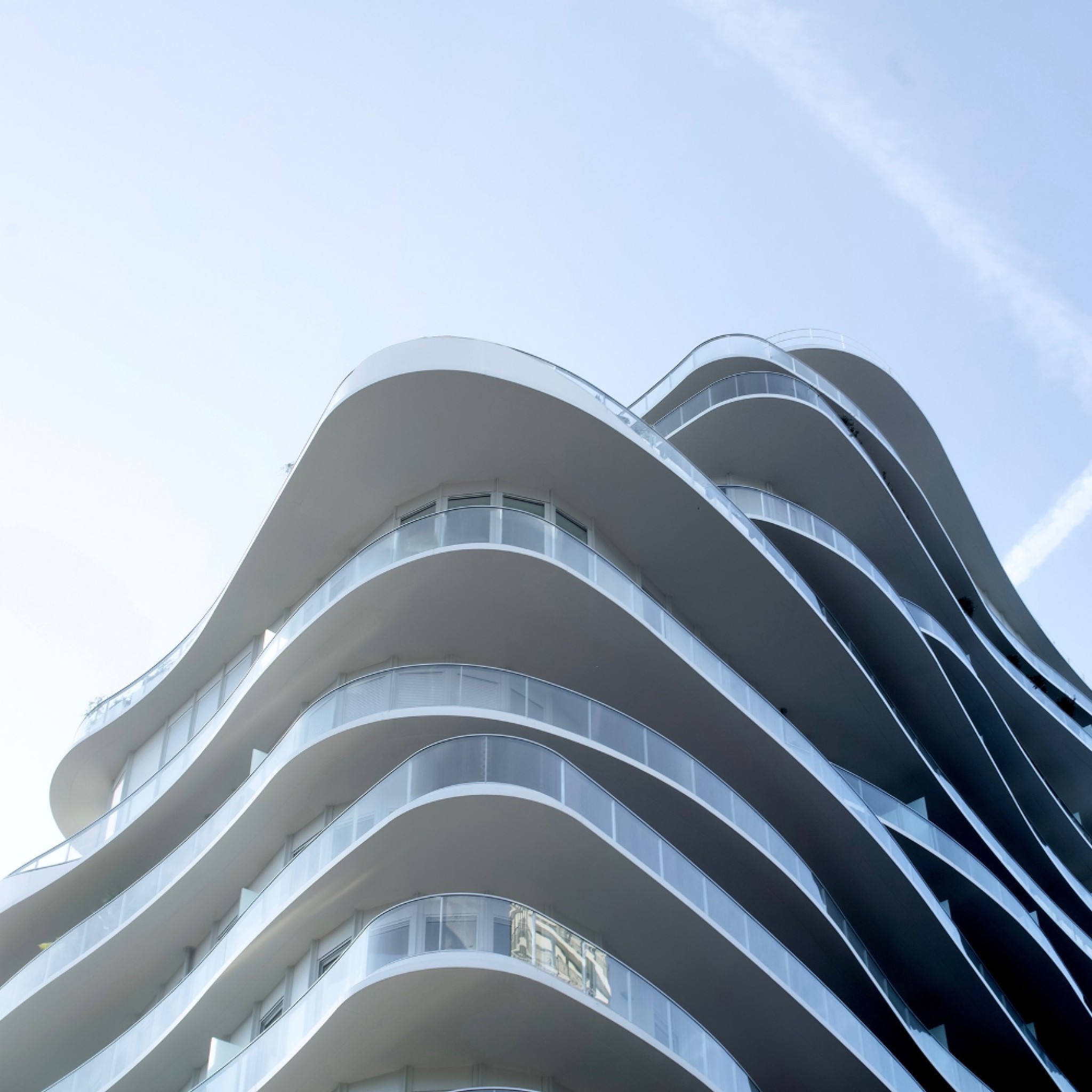
MAD has designed a 13-storey residential building in Paris, which features sinuous balconies that offer panoramic views of the city. More
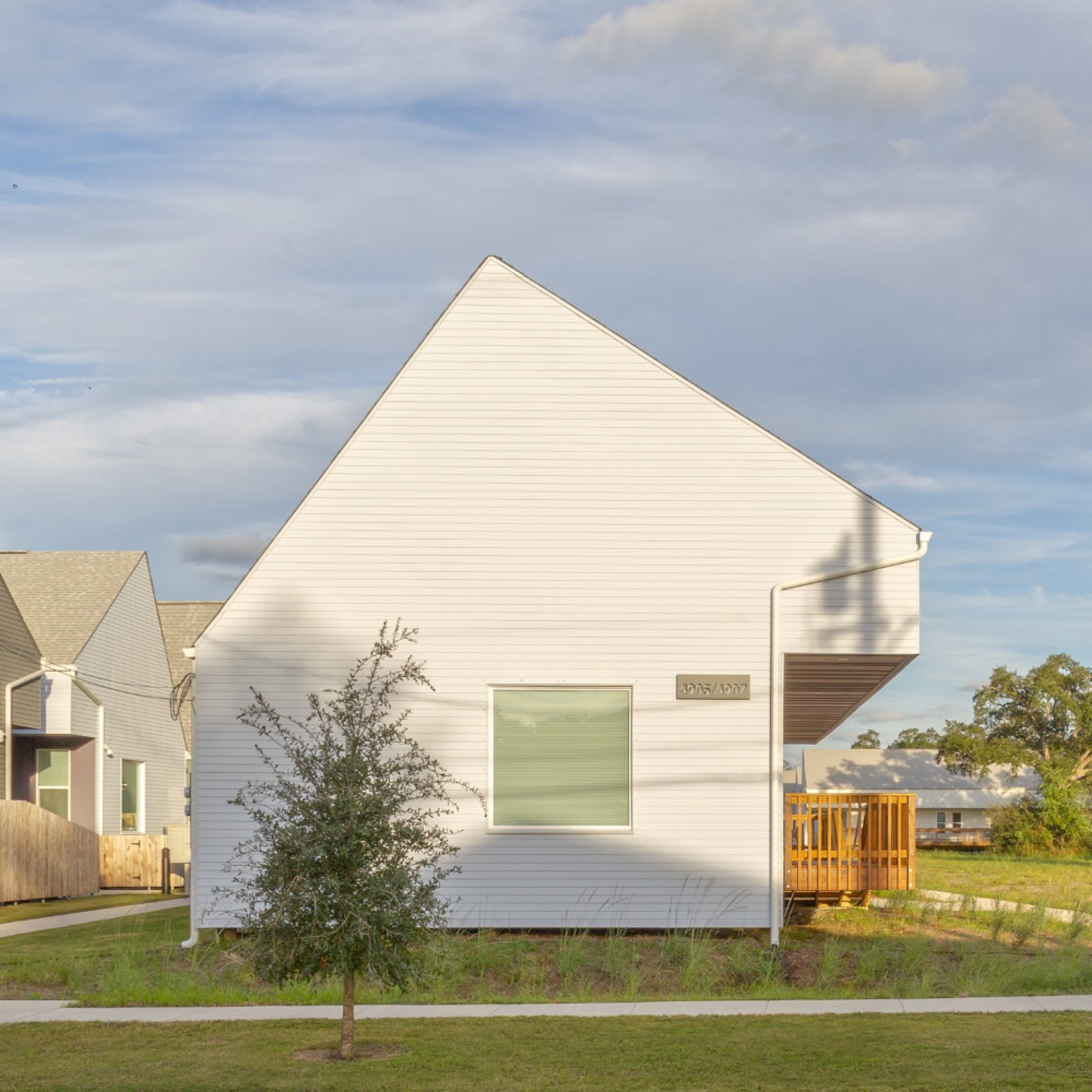
OJT has designed a housing complex for war veterans and their families in New Orleans, with dwellings arranged to foster social bonding and prevent isolation. More
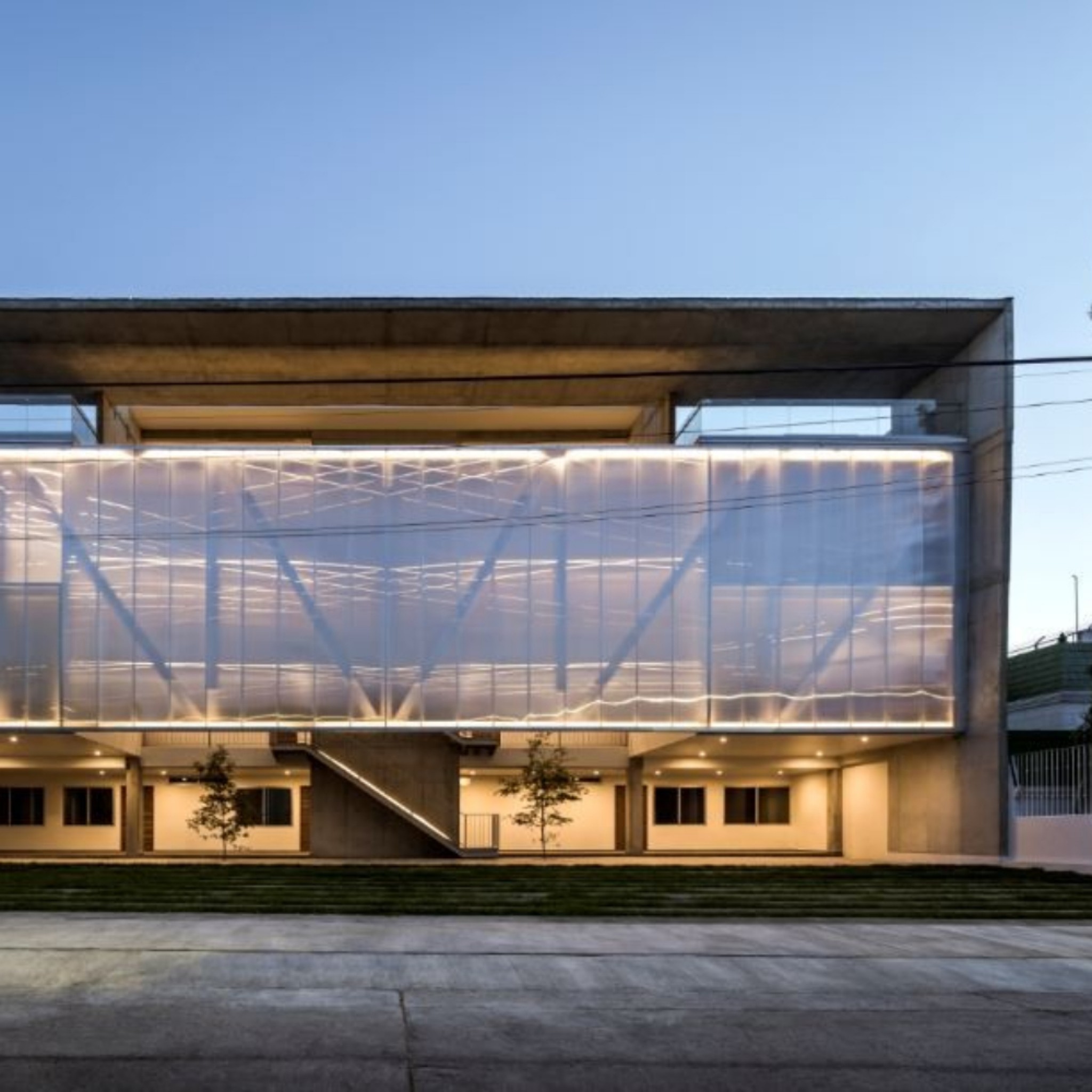
Created by design studio Re+D, Cuitláhuac Building is a housing complex based in Mexico. More

Rohan Collett Architects has transformed a social housing development in New Zealand, creating modern light-filled units. More
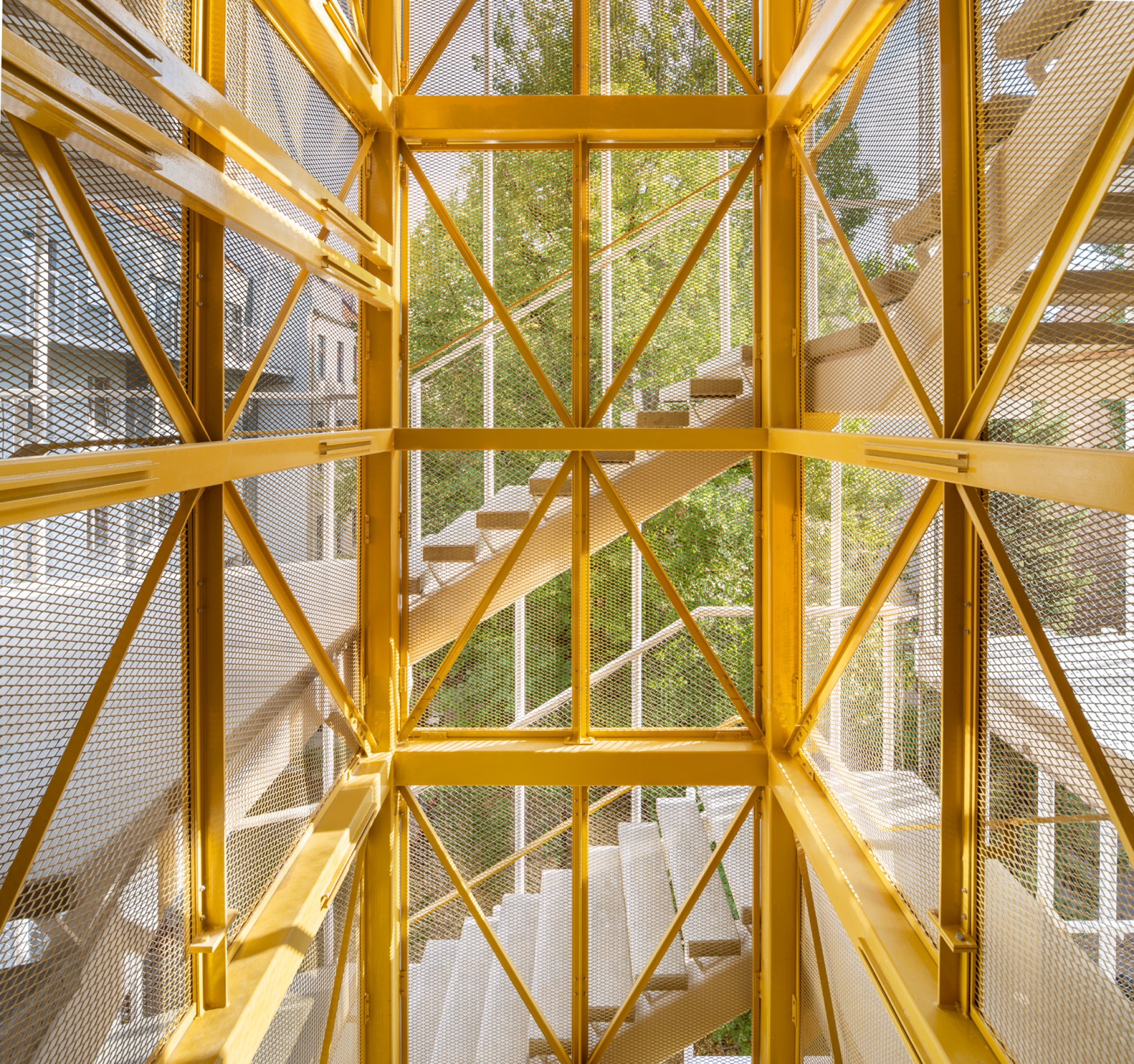
Rundzwei Architekten has transformed an unused building, adding a new wood-build that grows over the top of the existing 1950s building. More
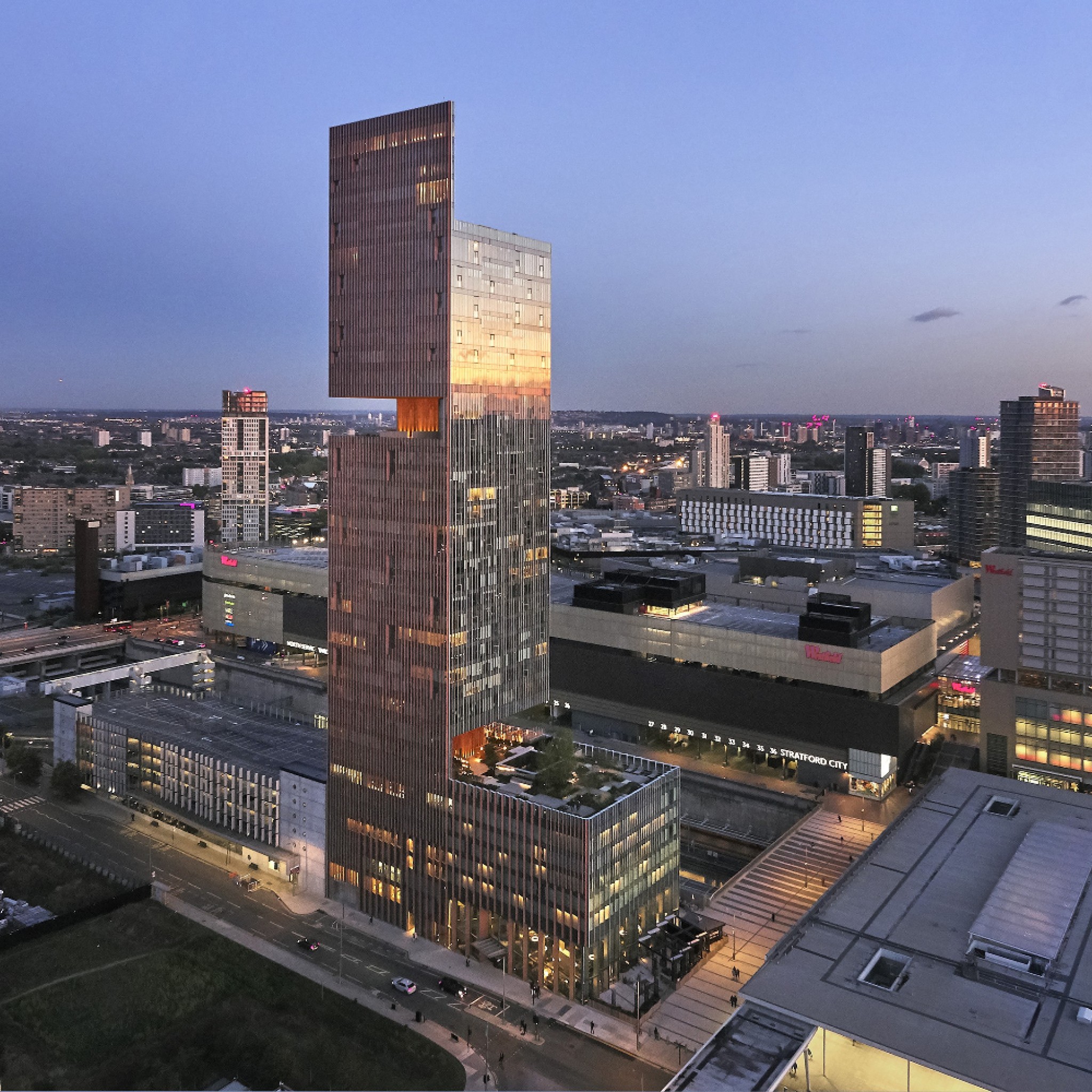
Skidmore, Owings & Merrill has designed a double-cantilevered residential and hotel tower in London. More

Ternion is a housing complex that comprises three independent villas in Kuwait, designed by Studio Toggle. More
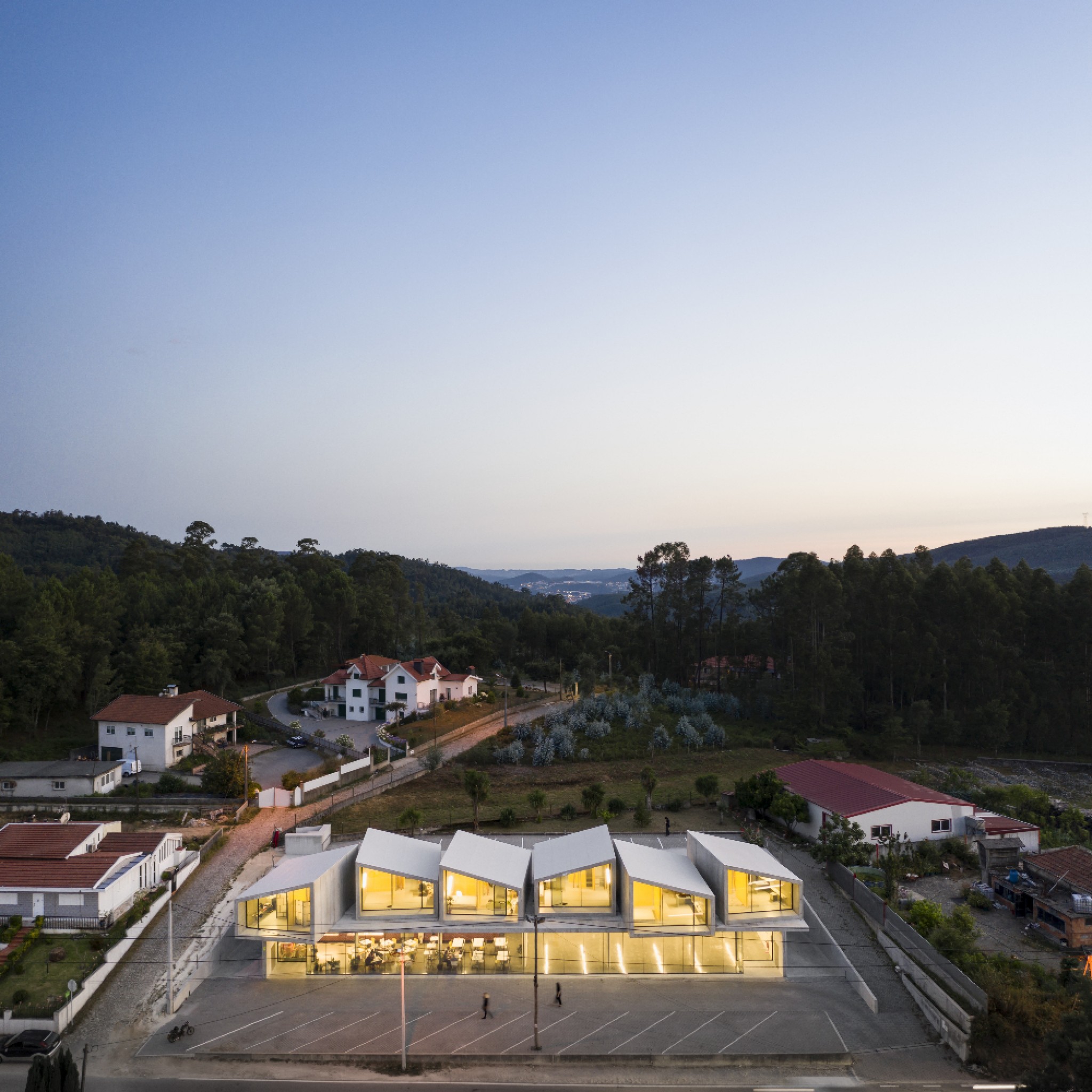
Summary has designed a mixed-use building made entirely out of reinforced concrete prefabricated panels, slabs and rings. More
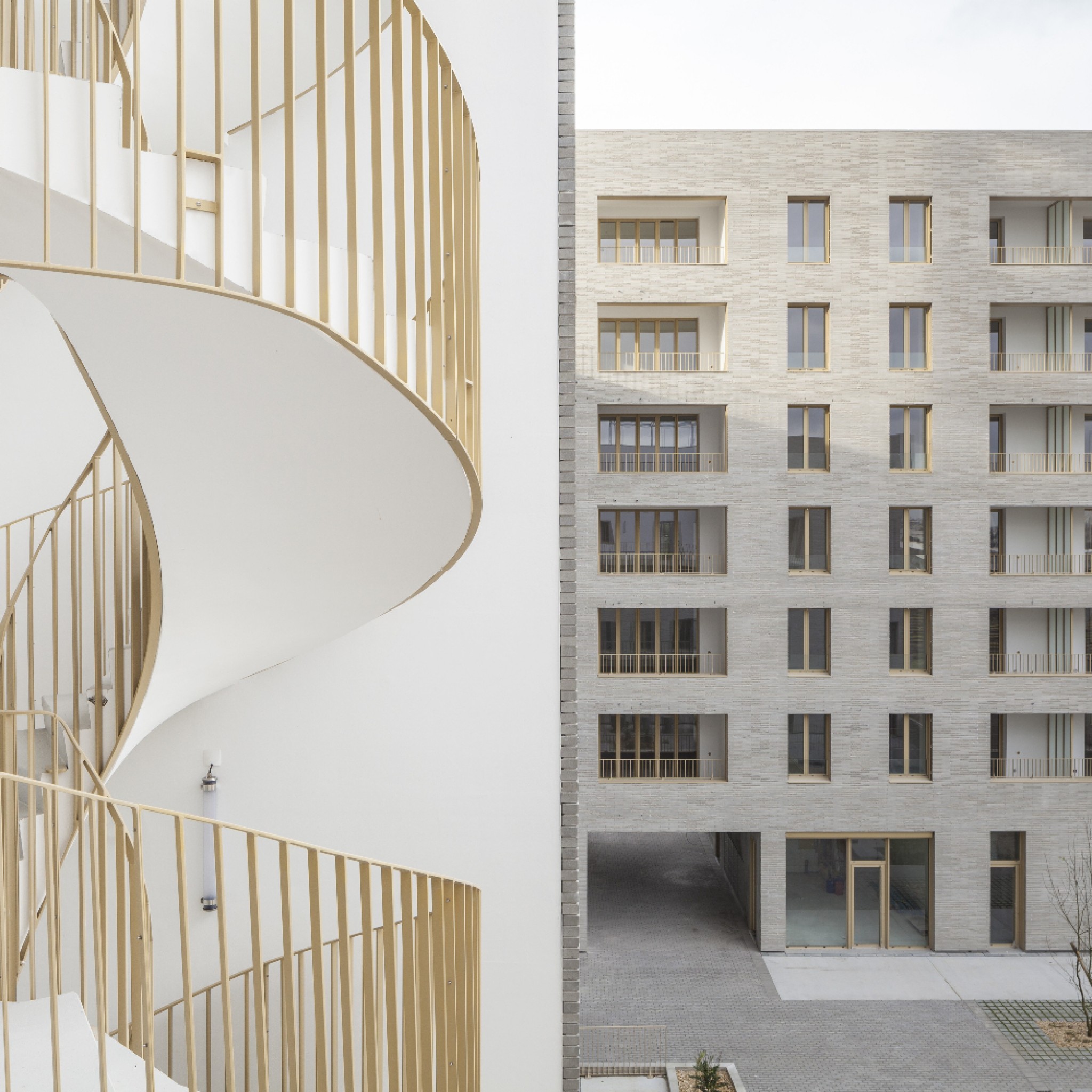
Tectōne and Tact Architecture have designed a residential brick building as part of the restructuring of the island of Nantes in western France. More