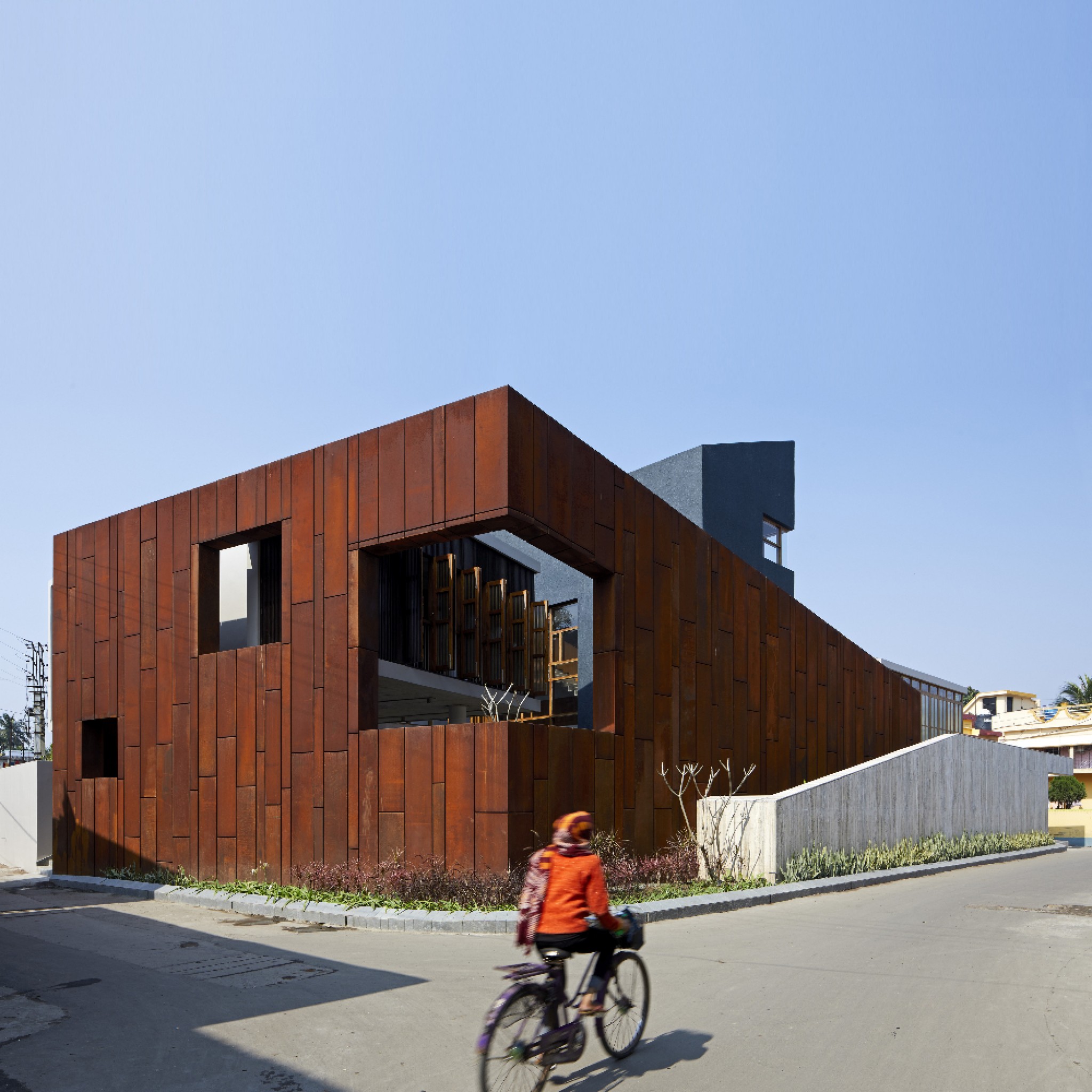
Wall House by Abin Design Studio
Abin Design Studio has created a secure and noise-free home in India, helping the owner escape the bustle of the neighbourhood. More

Abin Design Studio has created a secure and noise-free home in India, helping the owner escape the bustle of the neighbourhood. More
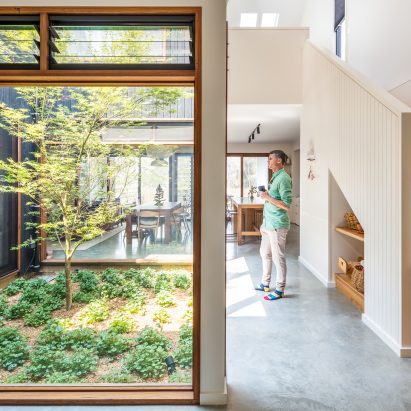
Edgar St is a pared-back urban home around a central courtyard in New South Wales, taking cues from Scandinavian and Japanese design. More
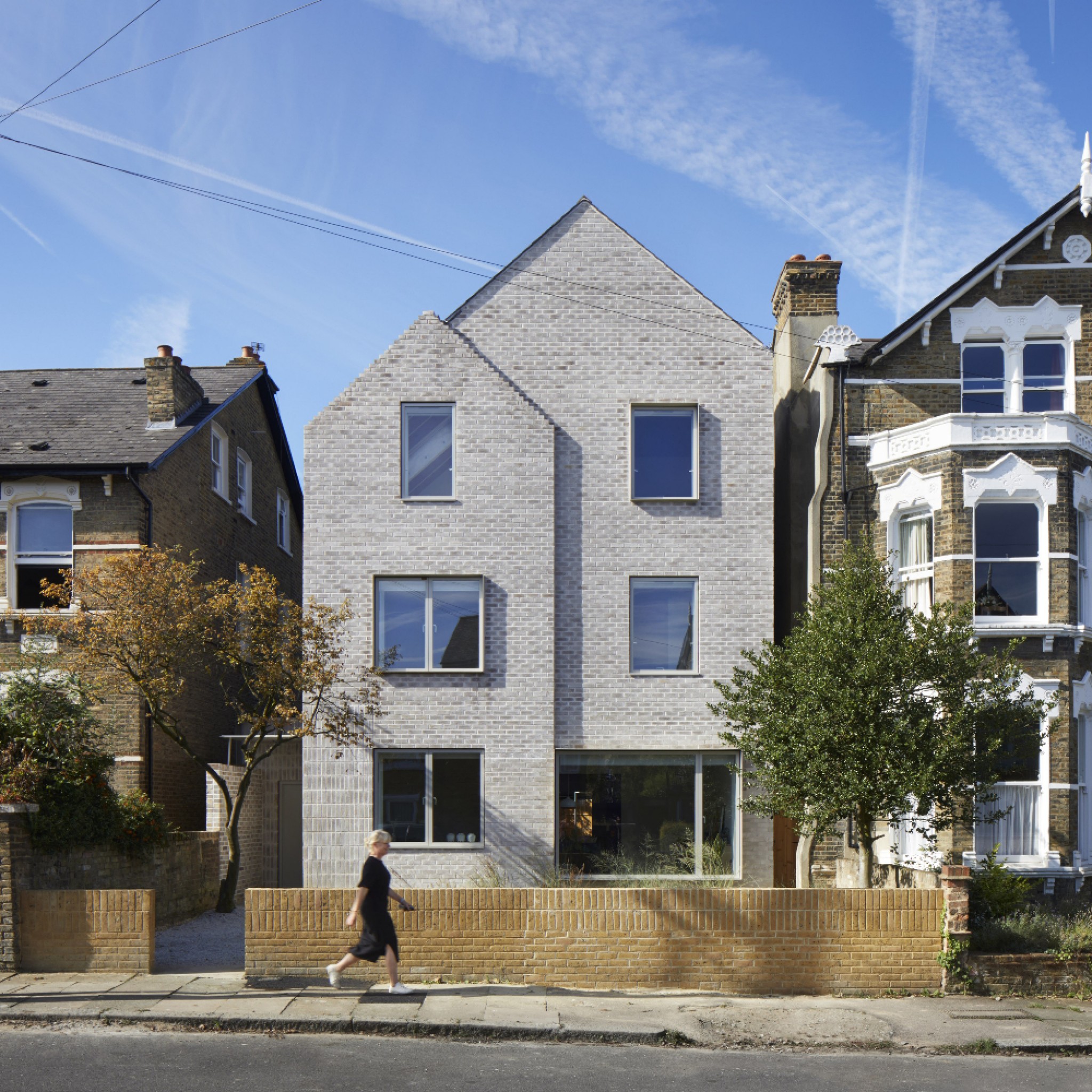
Alma-nac has added a second grey-brick skin to a 1950s detached property in south London to create a contemporary family home. More
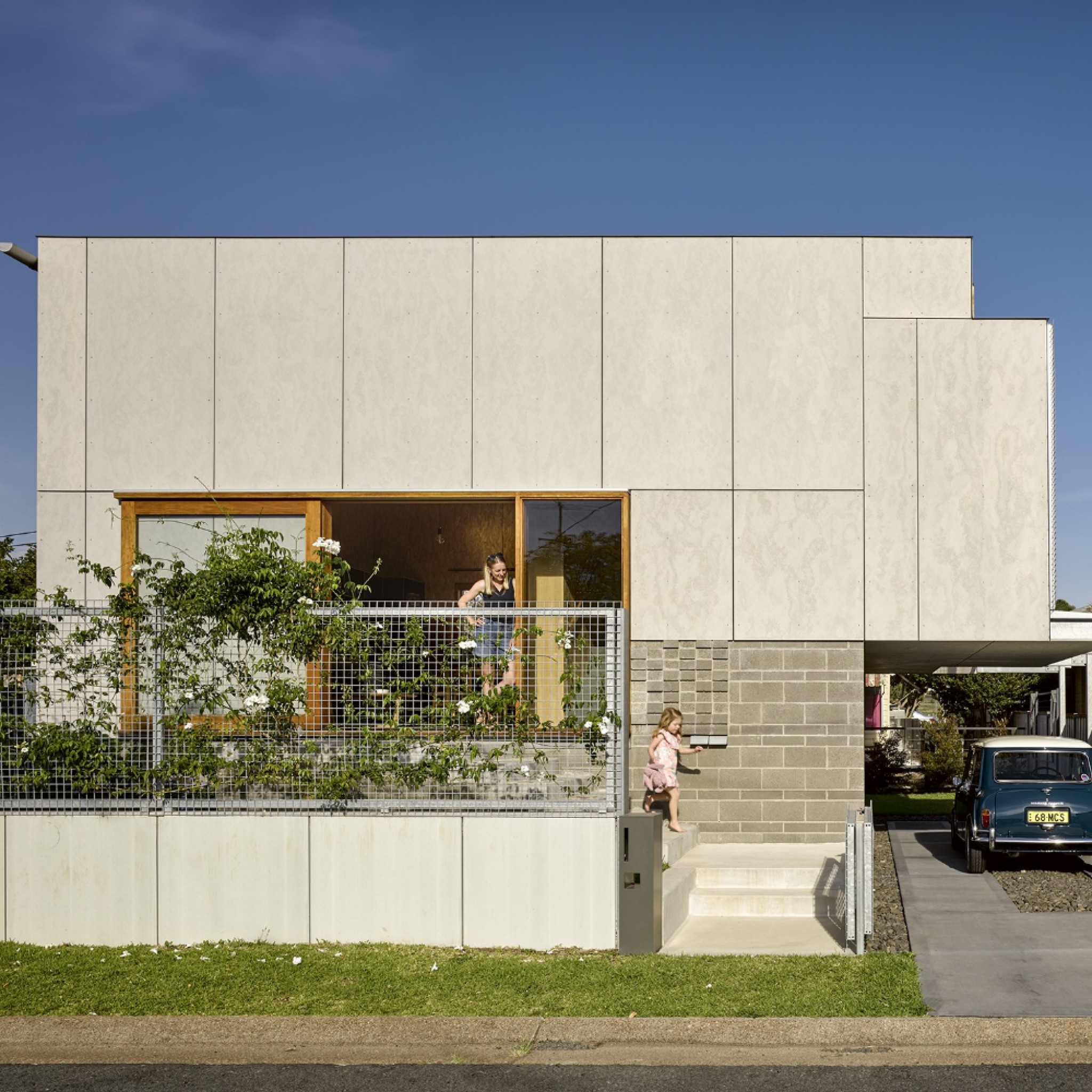
Waratah Secondary House is an affordable housing project, shaped by minimising costs and maximising efficiency at every opportunity. More
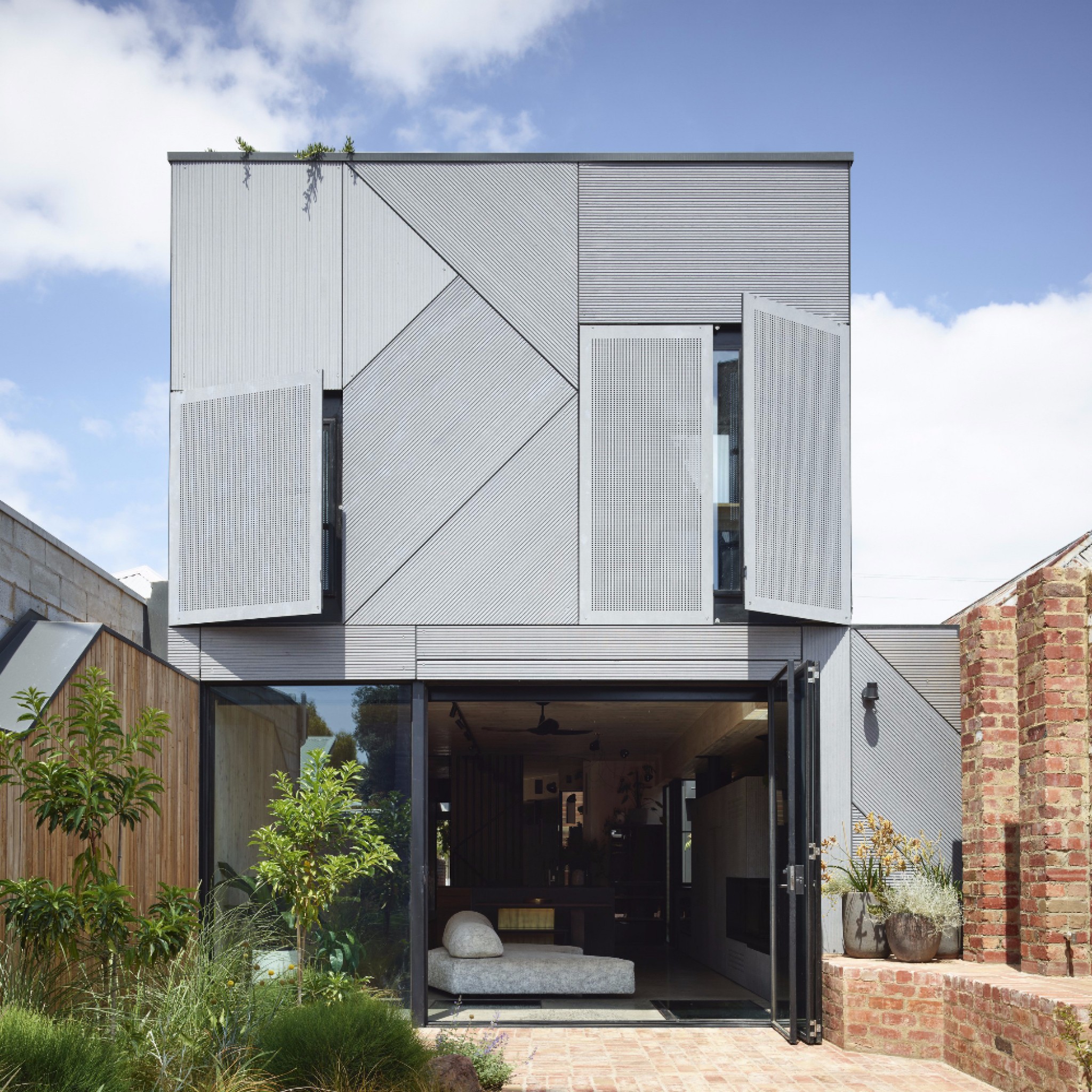
Austin Maynard Architects has built a vertically-stacked family home on a narrow block in Brunswick. More
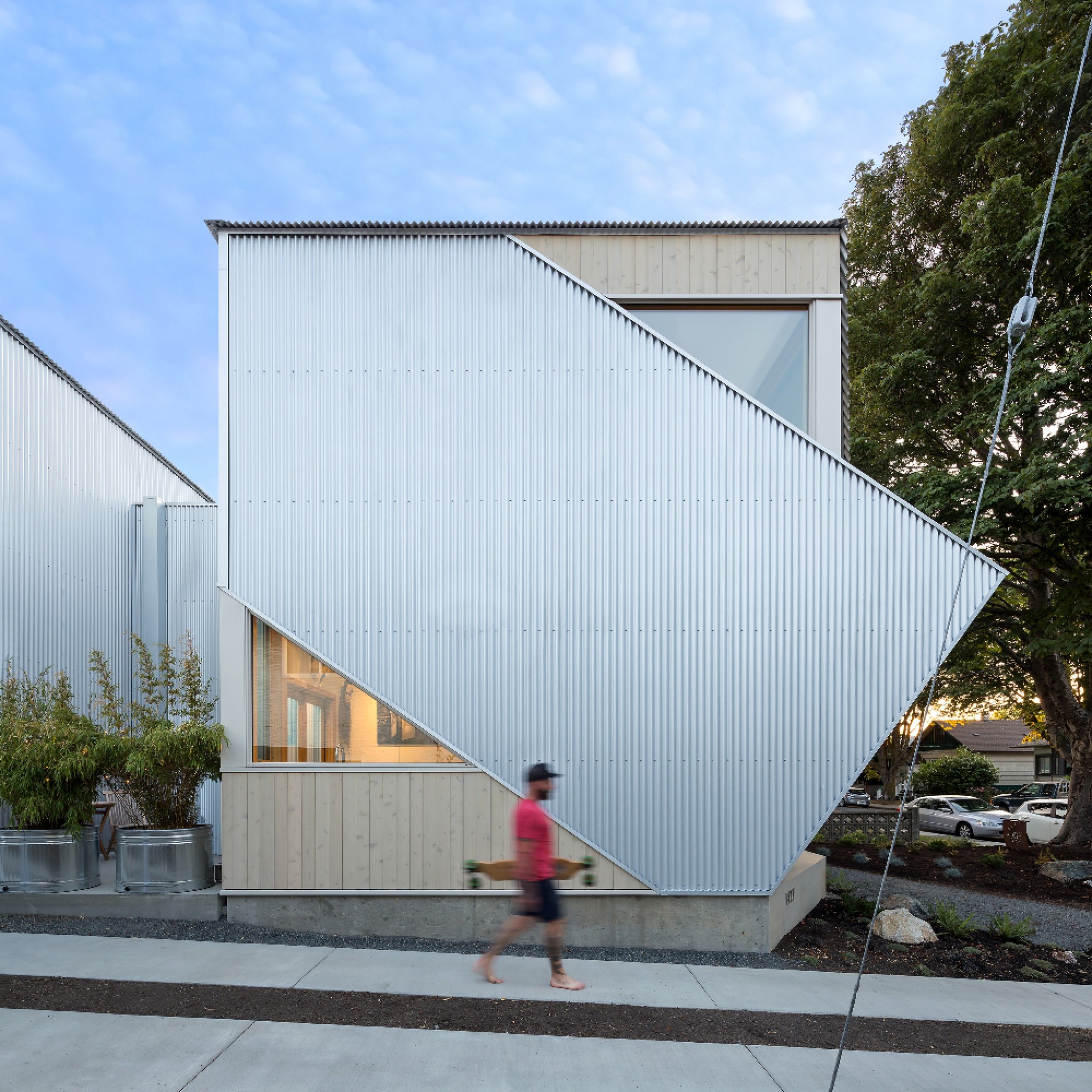
Double-Header House is shaped like an hourglass in plan to accommodate outdoor spaces. More
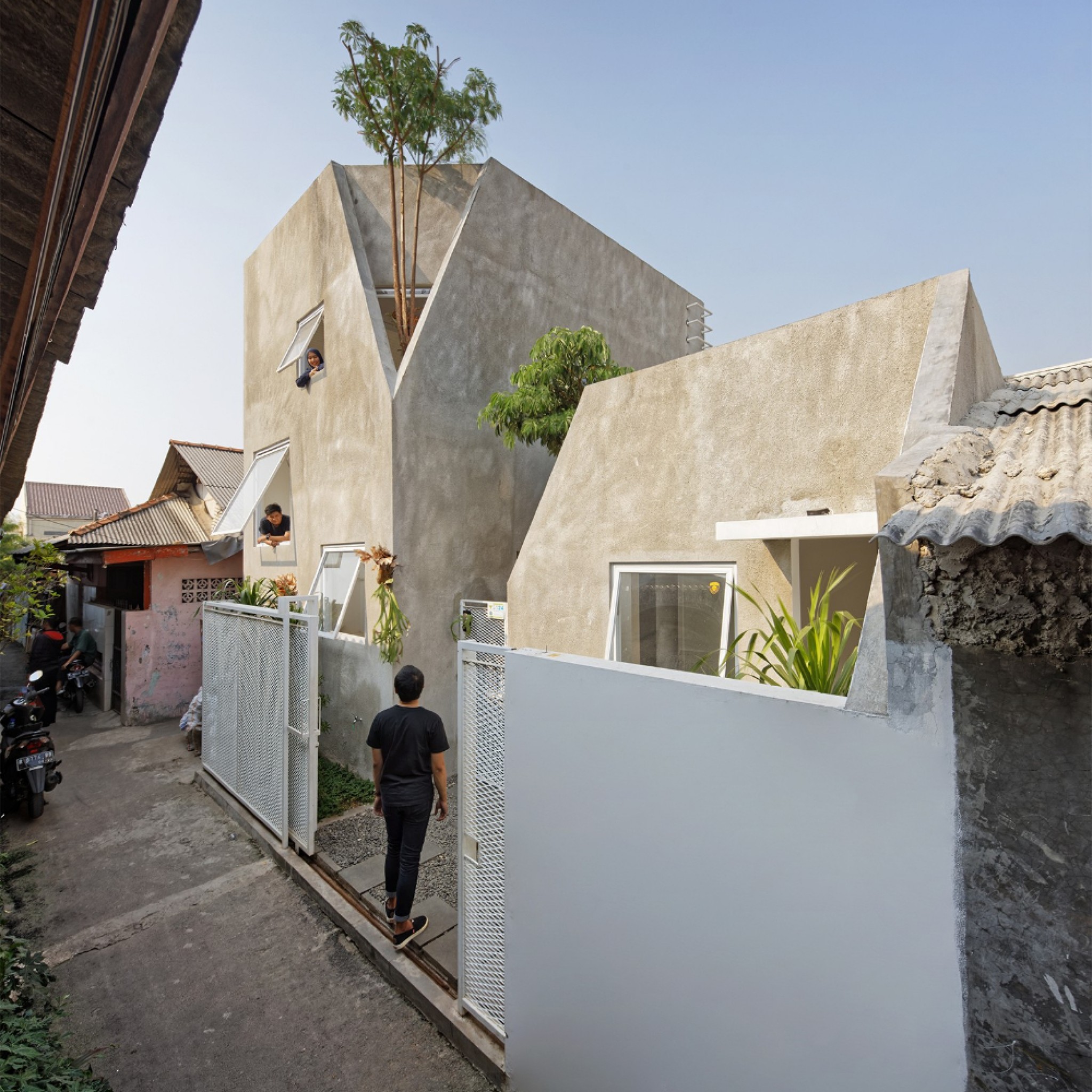
Delution has designed a family residence in a densely-populated area in Cipulir, Jakarta. More
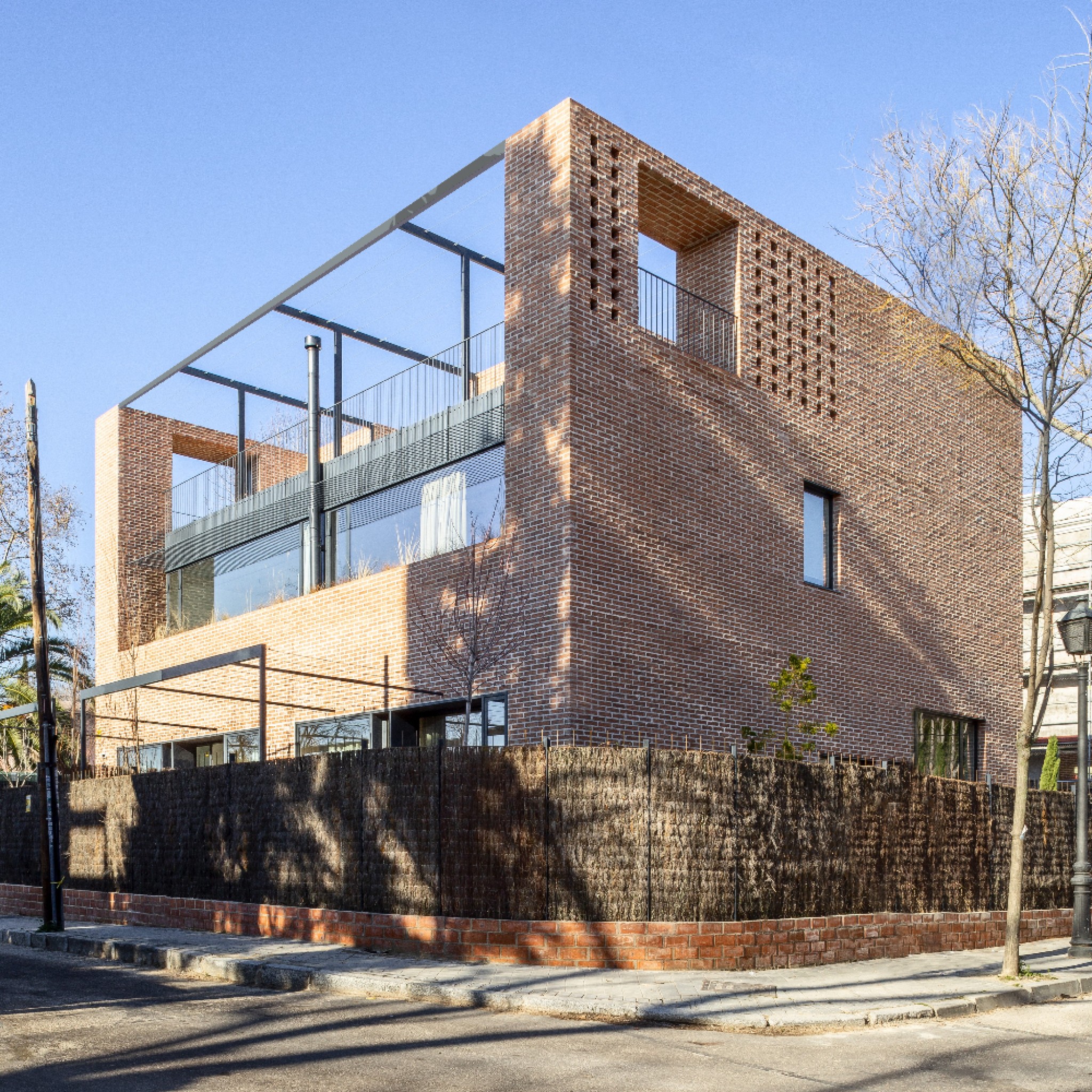
Villa Teruca is a two-dwelling building designed for a mother and her son in Spain. More
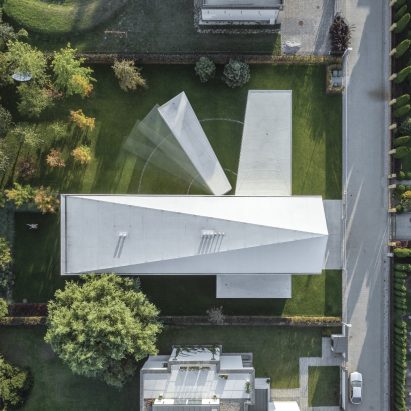
Robert Konieczny has designed a house in Poland that features a piece of kinetic architecture that tracks the sun's movement. More
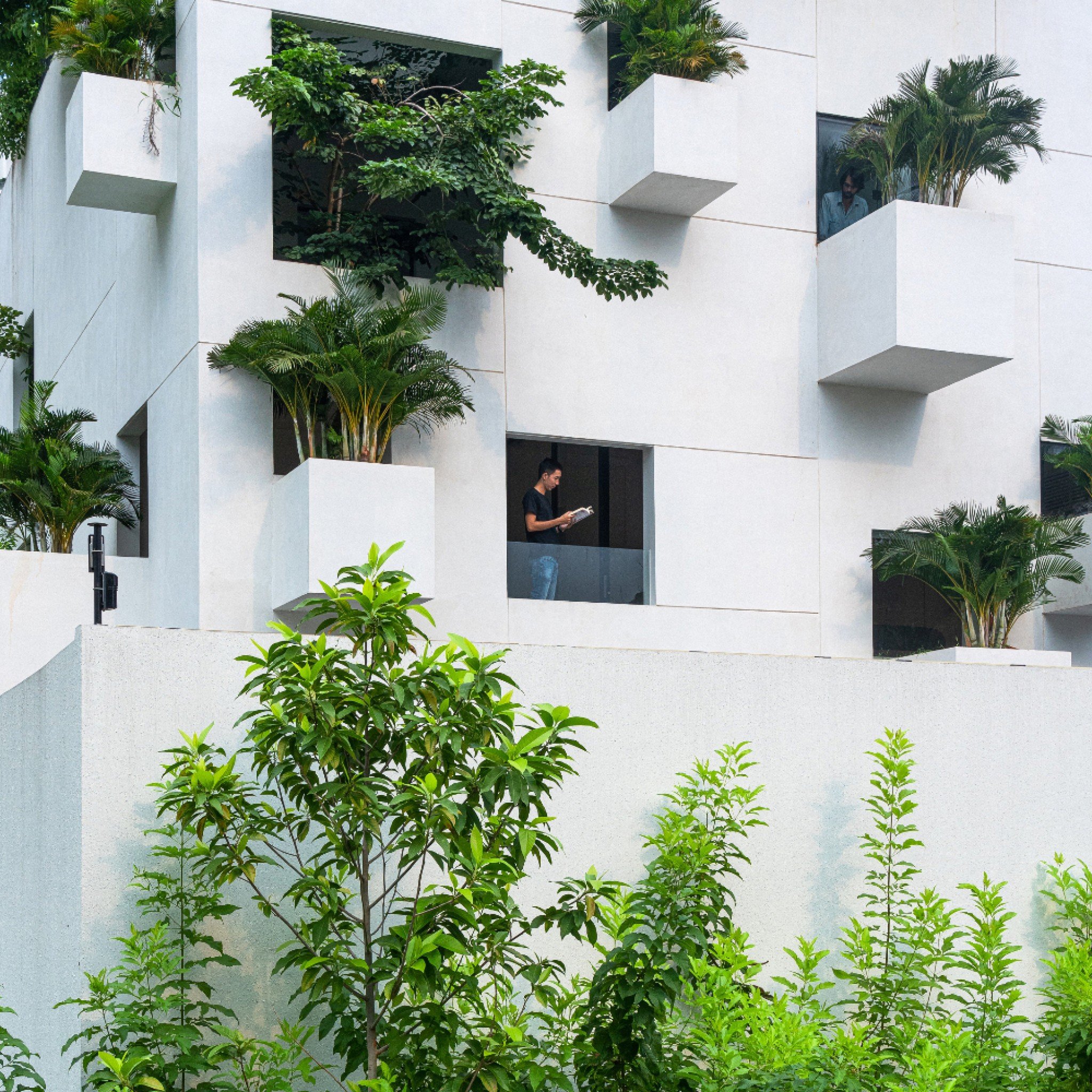
MIA Design Studio has created a home in a nature-starved residential area of Saigon, adding greenery and natural elements to every corner of the house. More
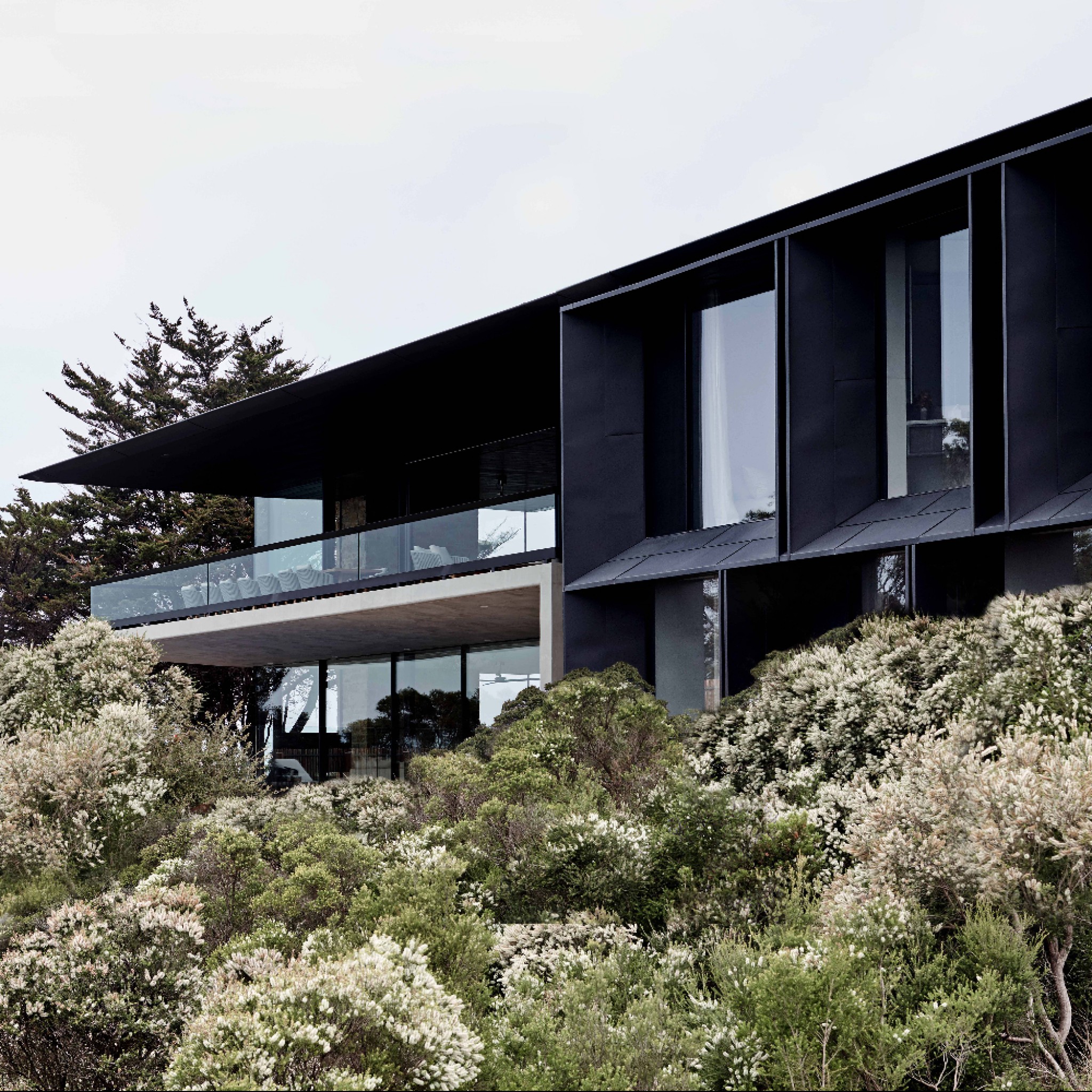
Great Ocean Road Residence is a cliffside home in Australia, designed to serve the owner's family for generations. More
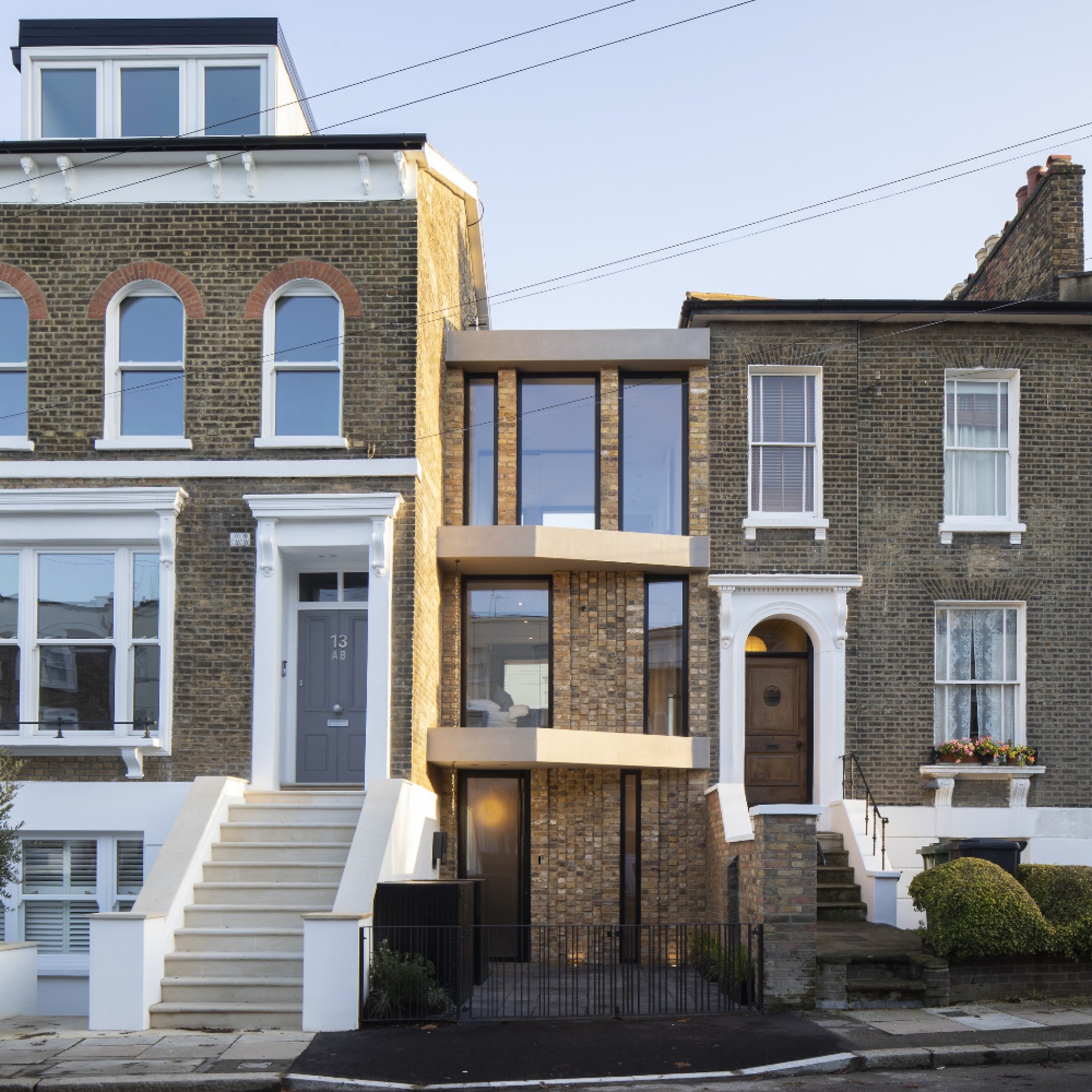
Selencky Parsons has designed a skinny house that has been built in the gap of an old Victorian coach house in New Cross, London. More
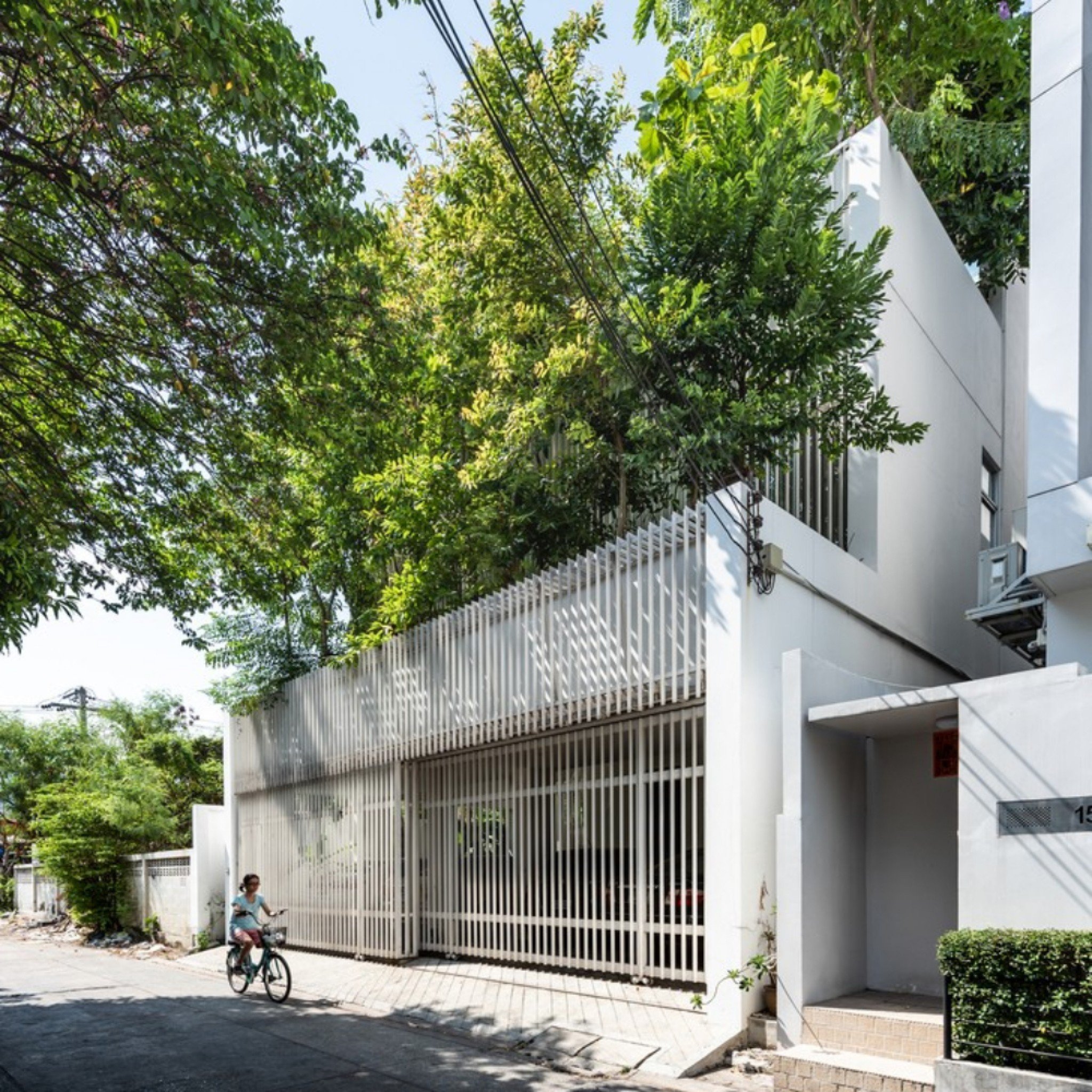
Landscape design studio Shma Company has created a microclimate by adding greenery to a private residence in Bangkok. More

Design studio Spacespace has integrated work and lifestyle into this residential building in Kita-ku, Osaka. More
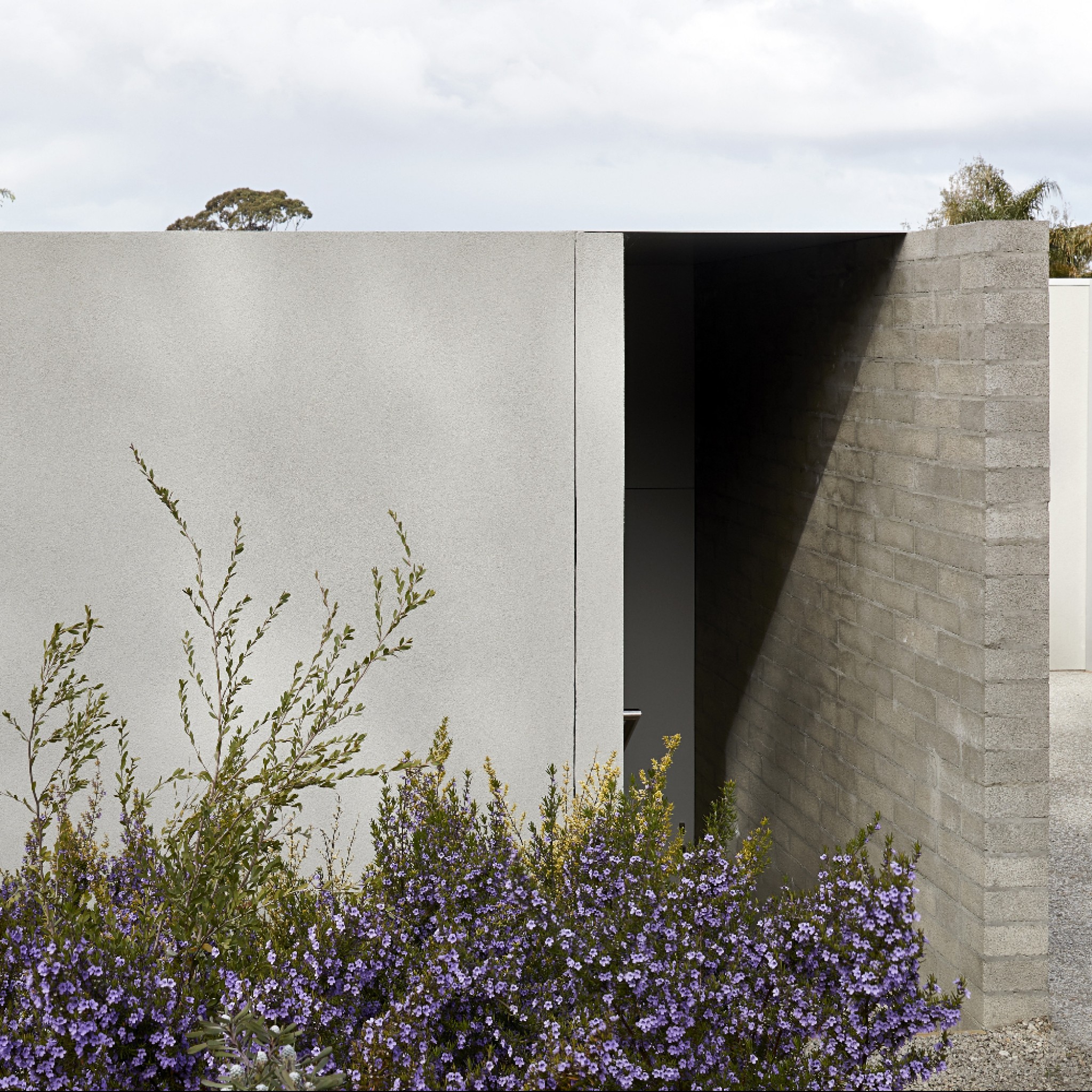
Ruxton Rise Residence has been designed to highlight what can be achieved on a small site, without compromising on space. More
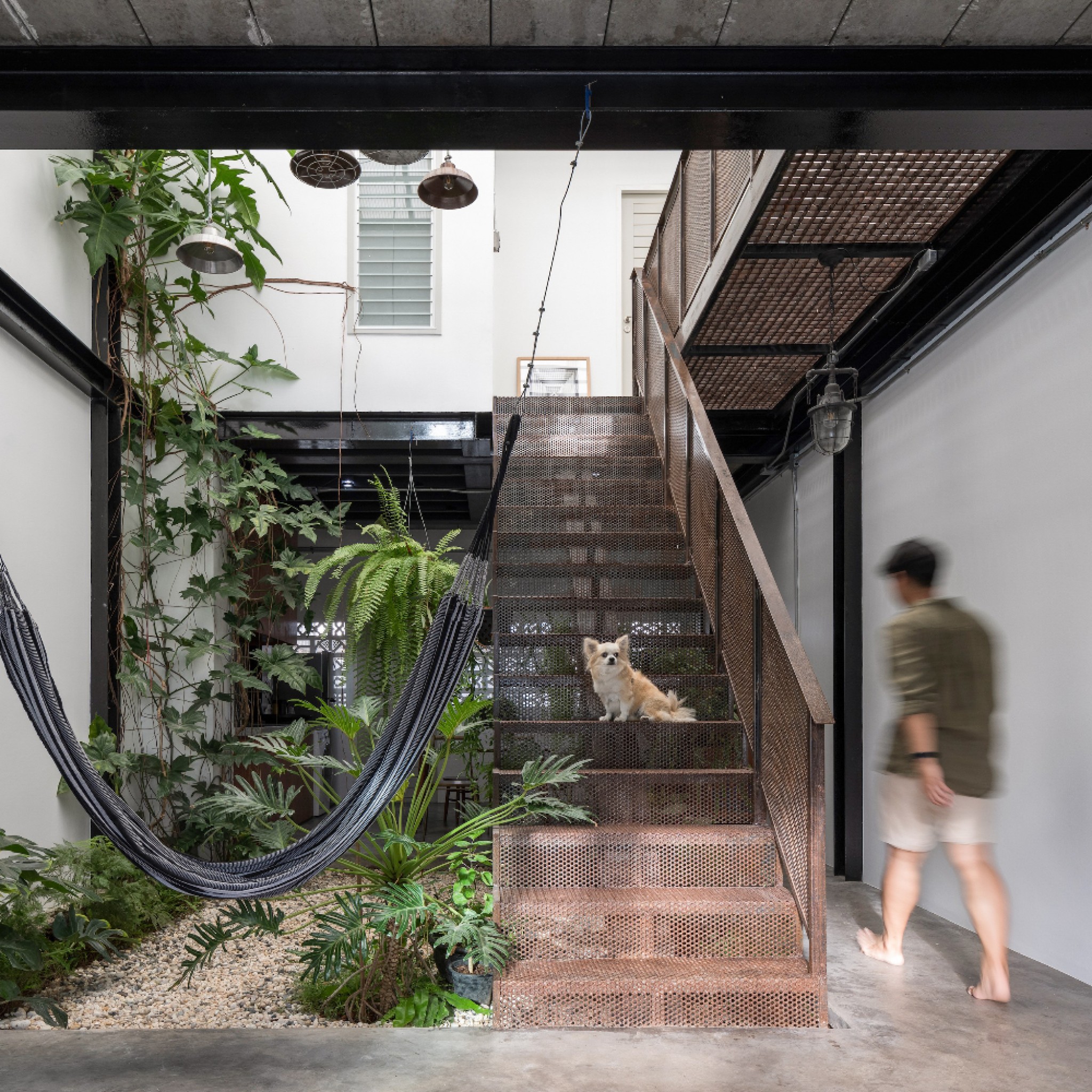
Studio Locomotive has designed a self-sufficient home for young homeowners in Thailand. More
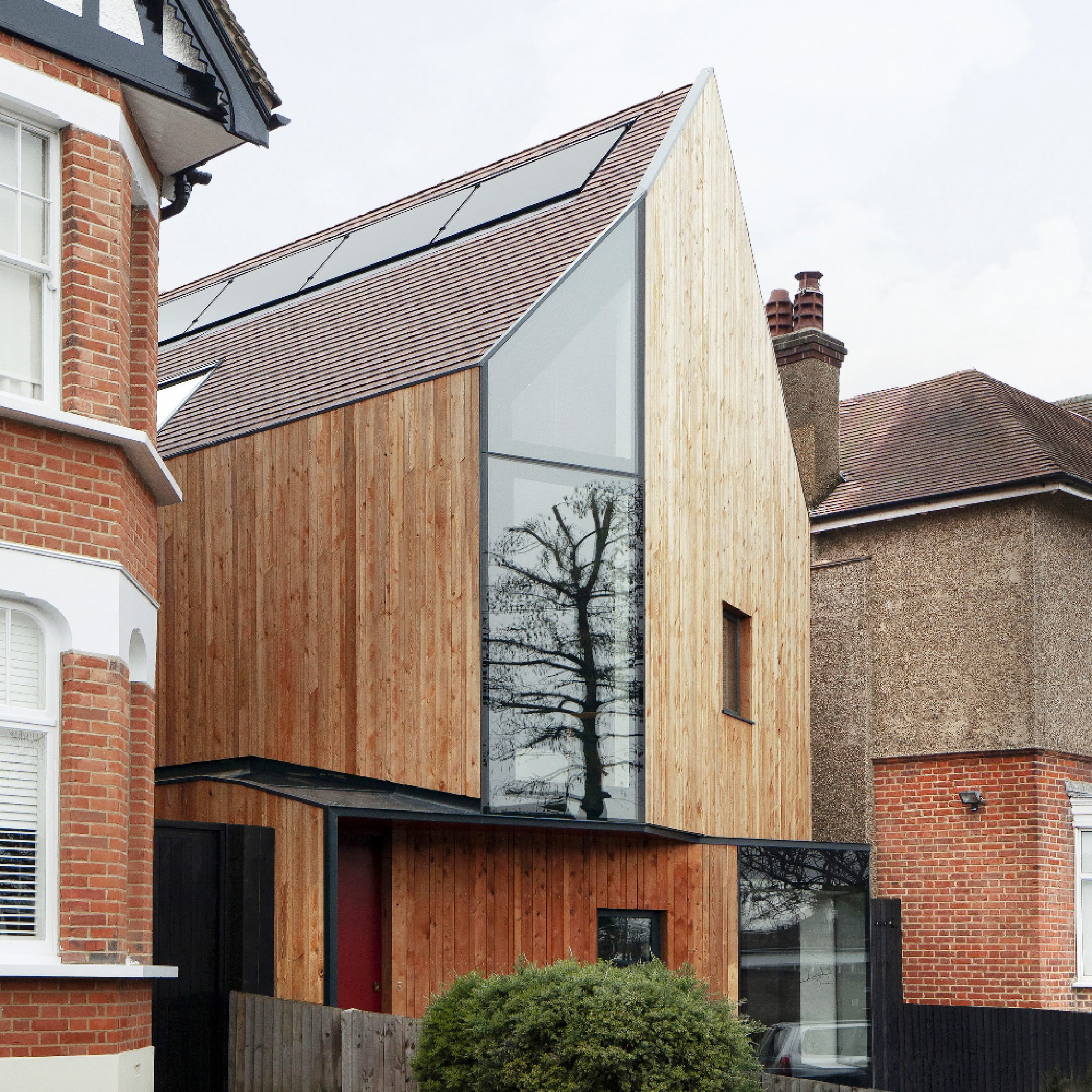
Studio McLeod has overhauled a former garage to design a sustainable and accessible urban home-for-life in Epping. More
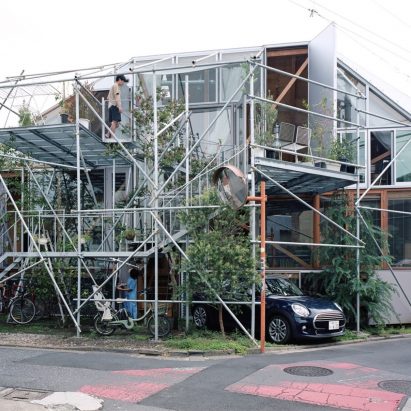
Daita is a three-level housing structure that accommodates a couple, their parents and their children. More
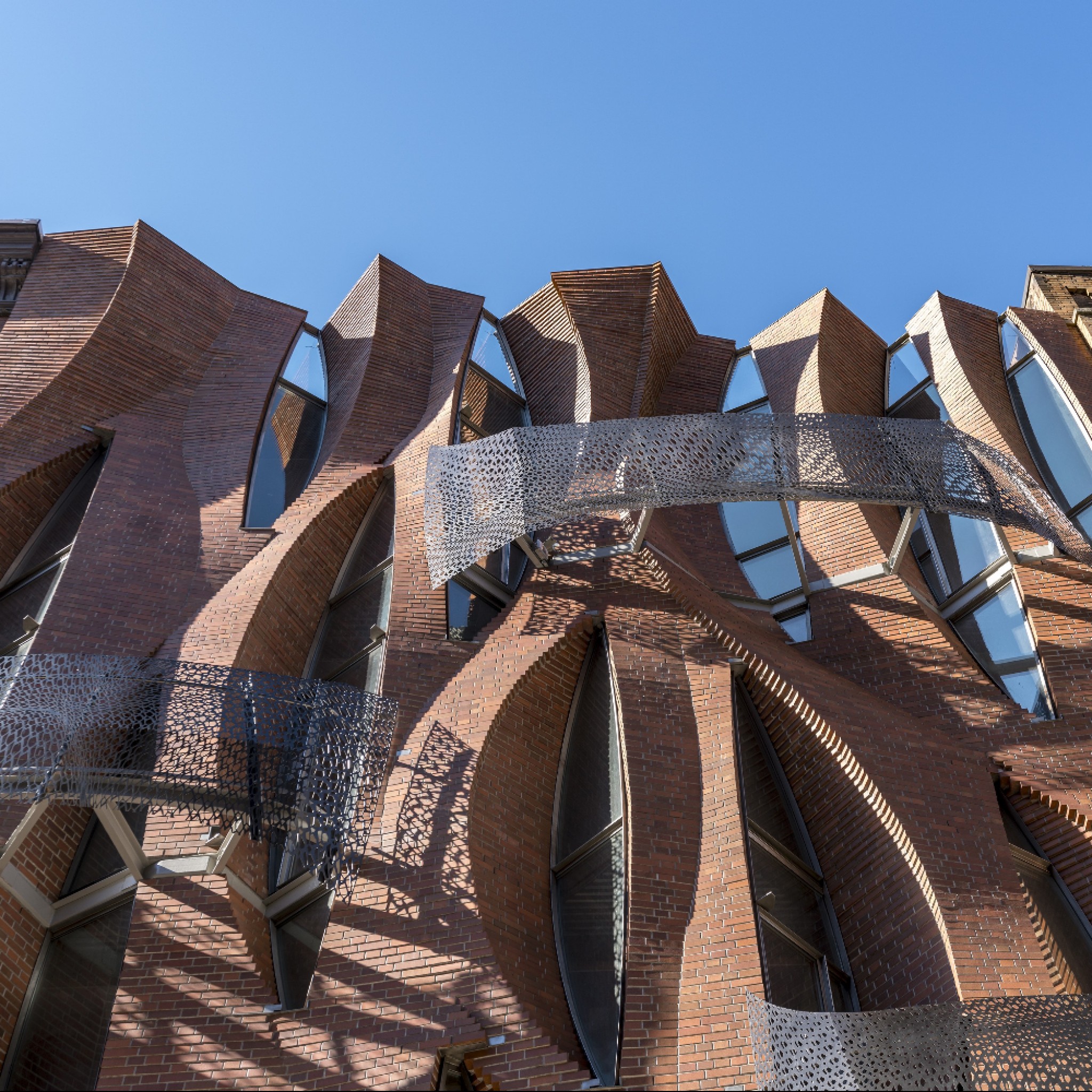
System Architects has designed a twisting brick facade for a landmark building in New York's historic Tribeca neighbourhood. More
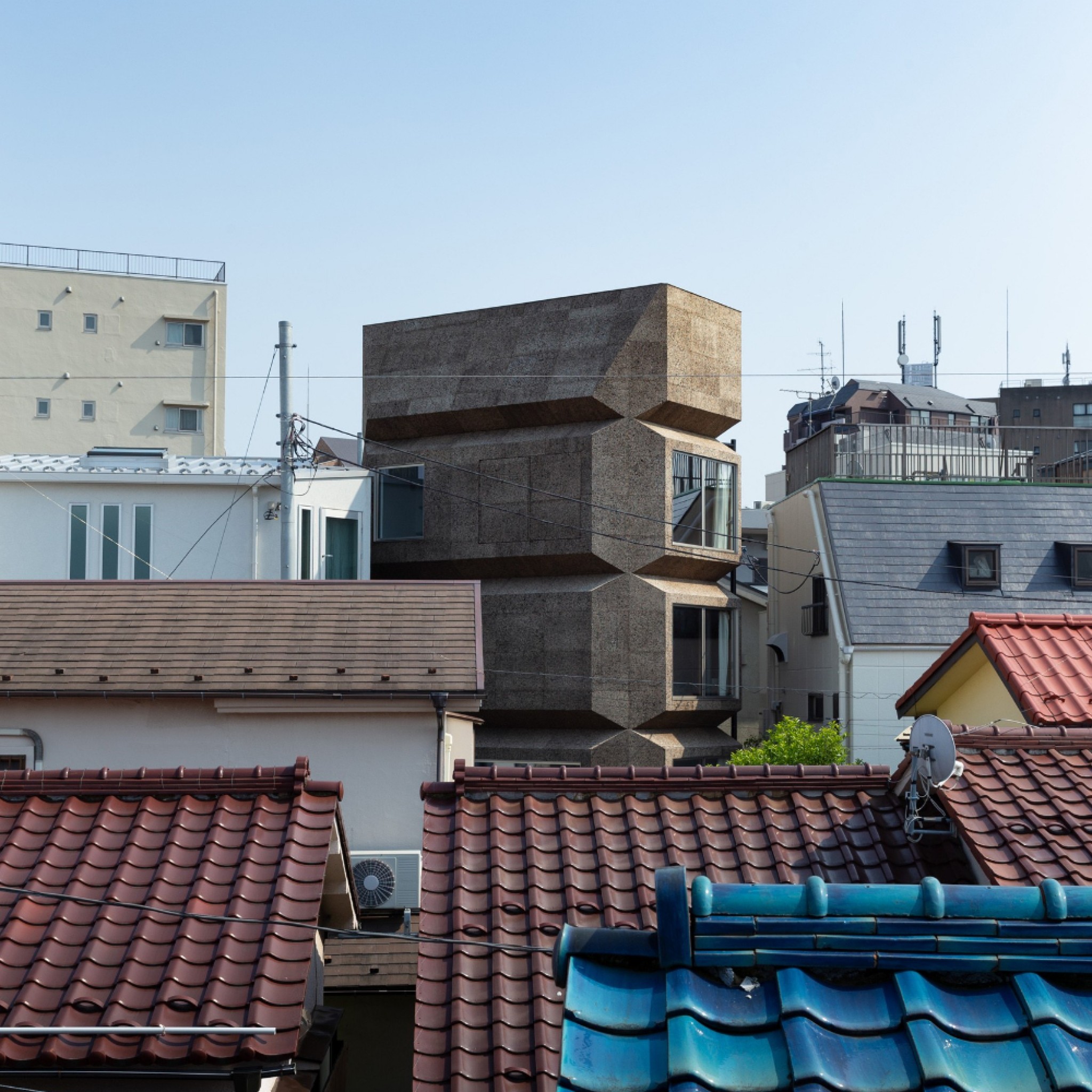
Bay Window Tower Place is a narrow dwelling and office space with large bay windows that frame the surrounding area of Shibuya, Tokyo. More
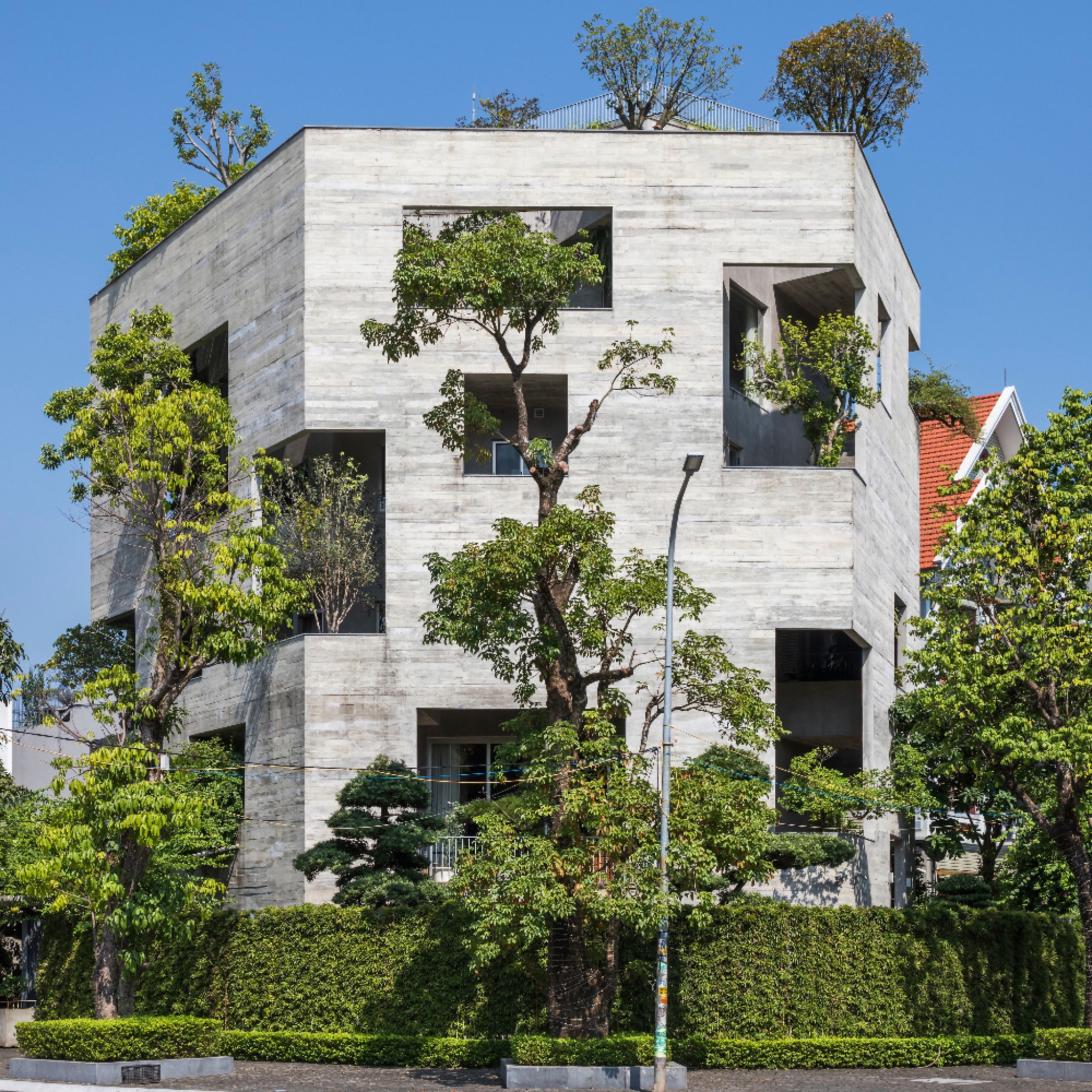
Vo Trong Nghia Architects has designed a residence with a double-green facade located in the coastal city of Ha Long in northern Vietnam. More
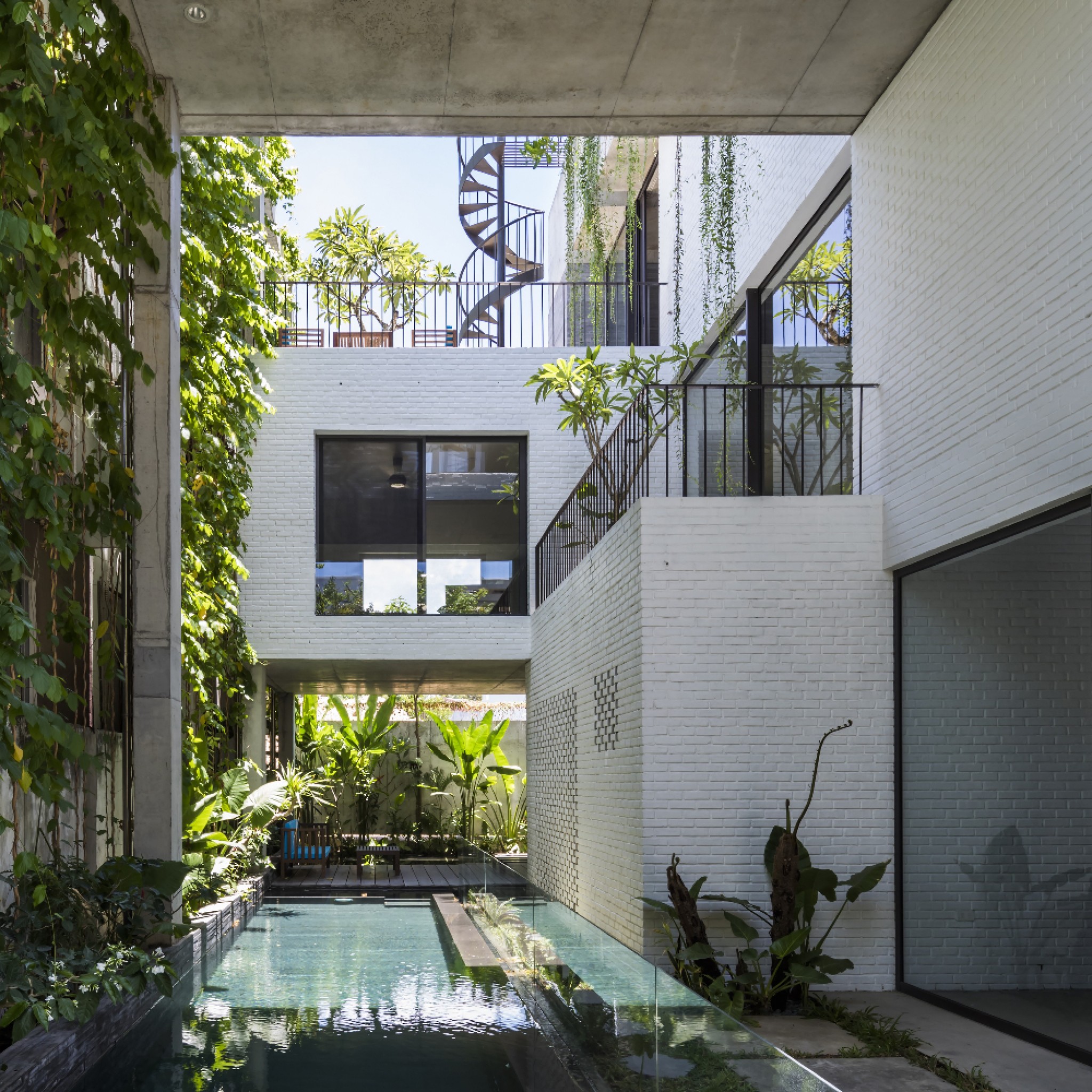
Vo Trong Nghia Architects has designed a residence that integrates rural living in the rapidly-growing city of Da Nang, Vietnam. More
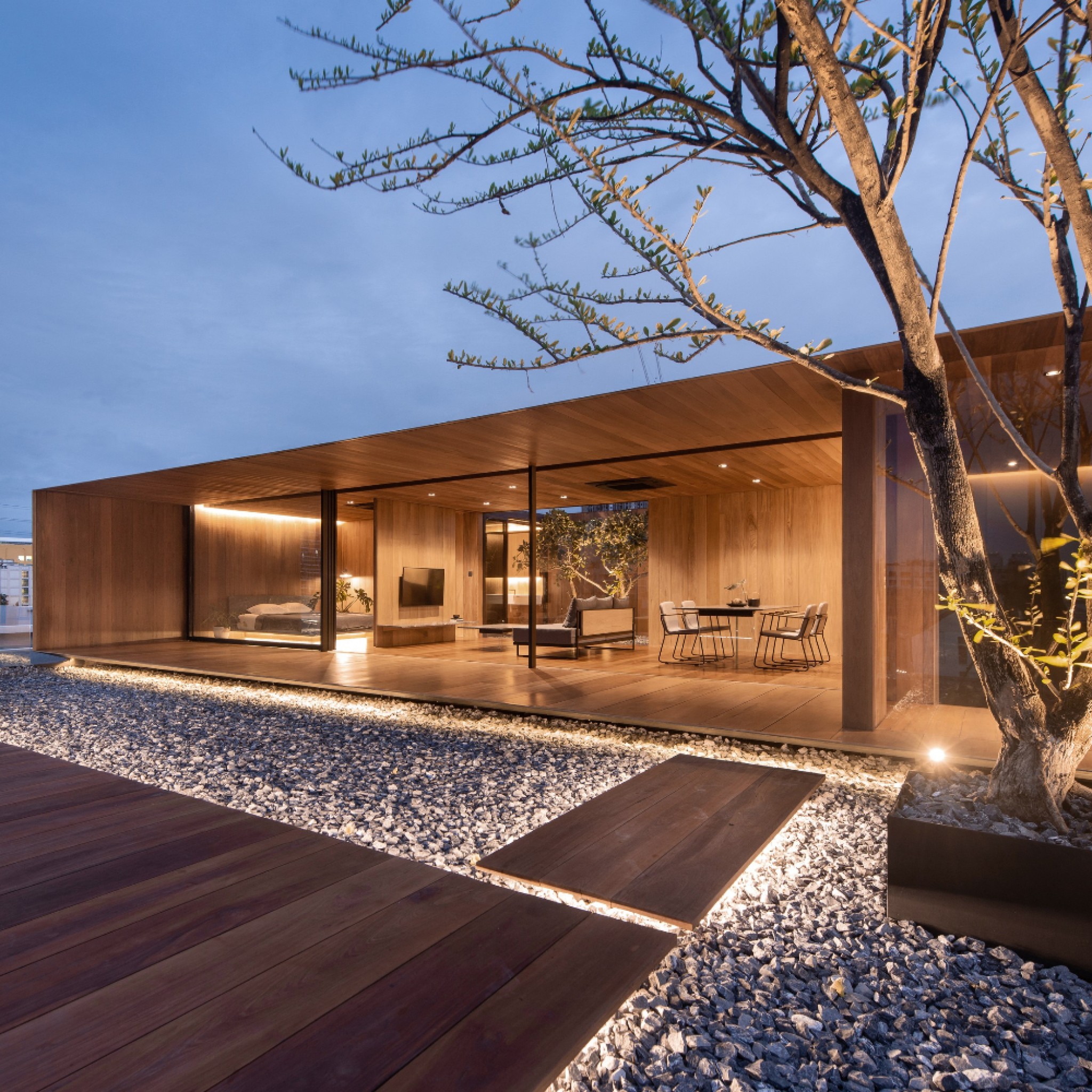
Design studio Warchitect has used the space on the rooftop of an apartment building to build a small house. More

360° House is a freestanding home designed around a circular courtyard located in the outskirts of Sapporo, Japan. More