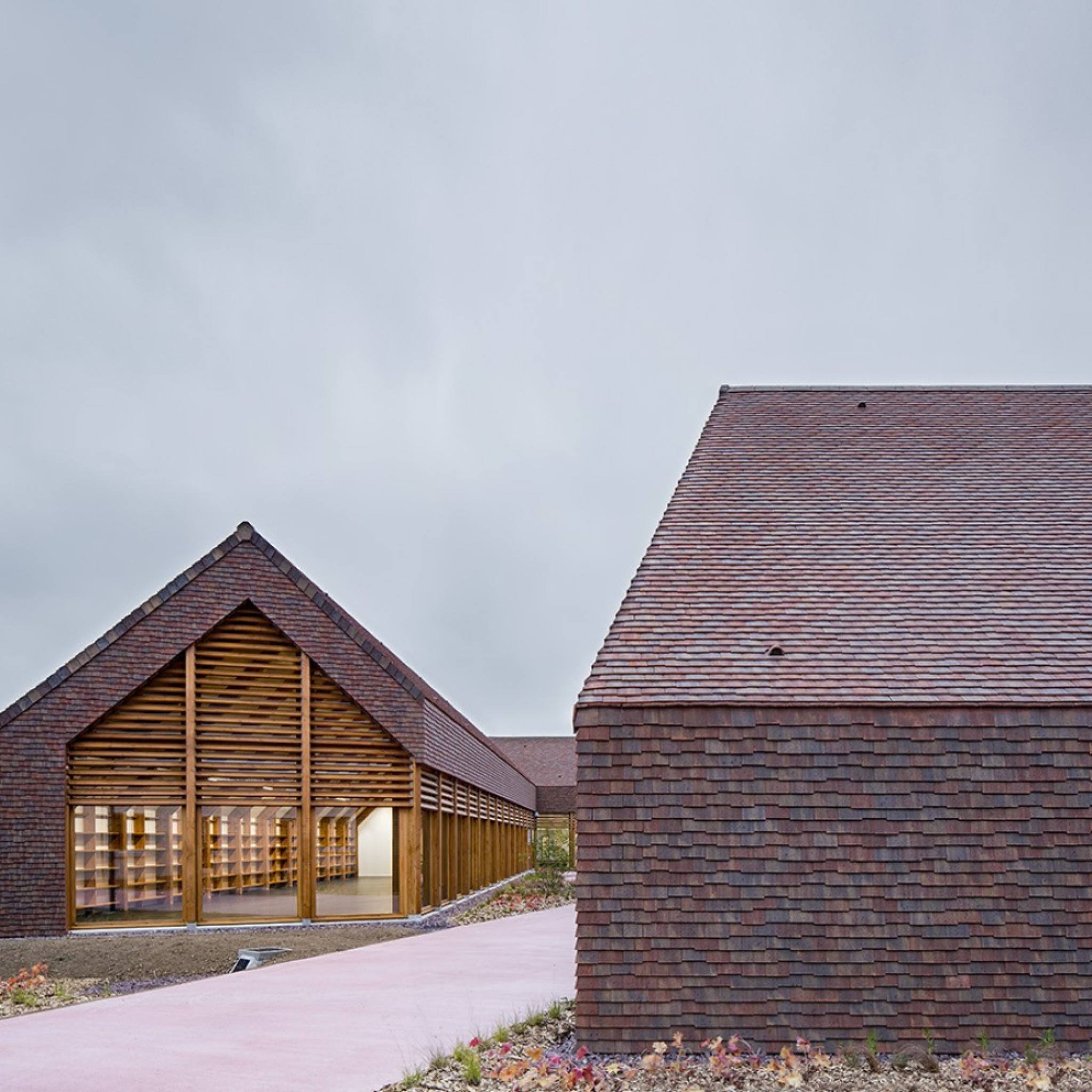Civic and Cultural Center of Cabourg was built to host the city's cultural and social services.
Located on an enclosed plot, the center has been designed to open out into the city.
The facility is split into two L-shaped buildings that define a central public square, allowing a new pedestrian link between the city centre and residential areas.
The buildings are inspired by Norman traditional architecture: tiled peaked roofs, timber frames and elongated shapes.
The architects worked with local makers to achieve the continuous tiled envelope of the building.
This project has been longlisted in the civic building category of Dezeen Awards 2020.
Architect: Lemoal Lemoal Architectes
Project: Civic and cultural centre Gonzague Saint Bris
































