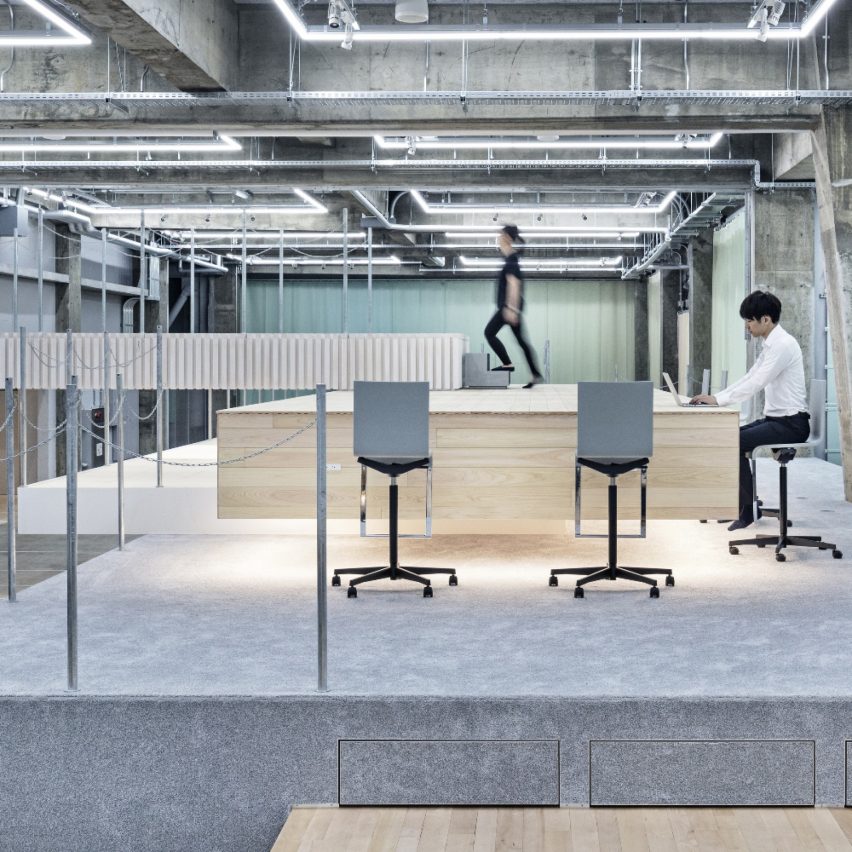Loftwork and Shuhei Goto Architects have transformed a lecture hall into a space for working, meeting and holding leisure events.
The hall had been originally used for in-house events and the studio adapted it into a space that allows people to circulate freely.
The existing space was utilised in all directions and box-like steps were stacked in a staggered formation along the periphery of the room, which left a wide open space in the centre. This created a new "sense of distance" and led to a multi-purpose space.
This project has been longlisted in the small workspace interior project category of Dezeen Awards 2020.
Designers: Loftwork and Shuhei Goto Architects
Project: CODO
Read more: Shuhei Goto Architects



