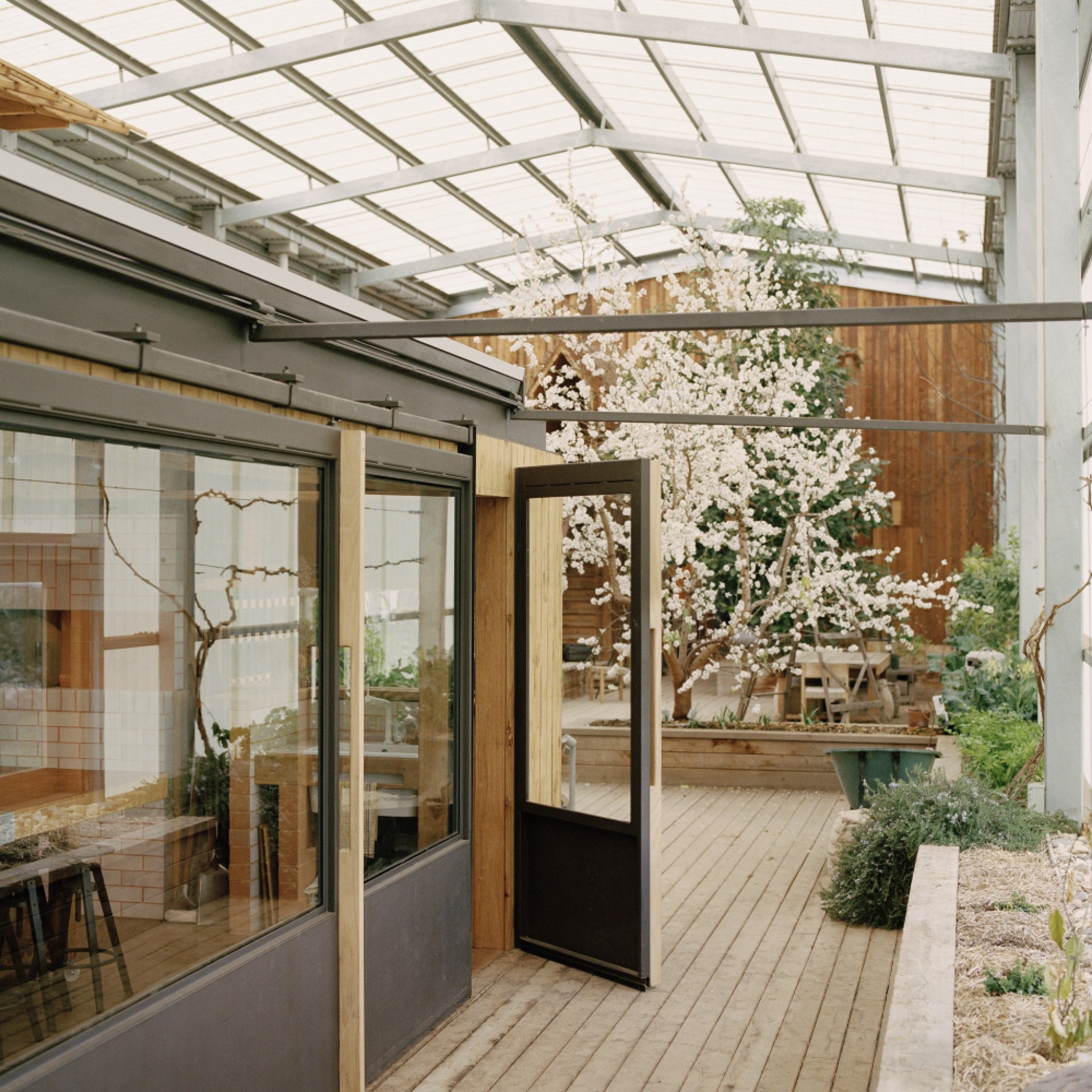Partners Hill has designed a shed-style home in the Australian town of Daylesford, Victoria to incorporate living, cooking and agricultural facilities.
Daylesford Longhouse is a study in inclusion, where a boutique farm, garden kitchen, cooking school, reception venue and home are consolidated within a single 110 metre-long mannered shed.
Internalising all agricultural and hospitality activities under one enormous roof provides a purpose-aligned container for living, learning and entertaining, as well as nurturing animals and fresh produce.
This project has been longlisted in the rural house category of Dezeen Awards 2020.
Architect: Partners Hill
Project: Daylesford Longhouse
Read more: Partners Hill
































