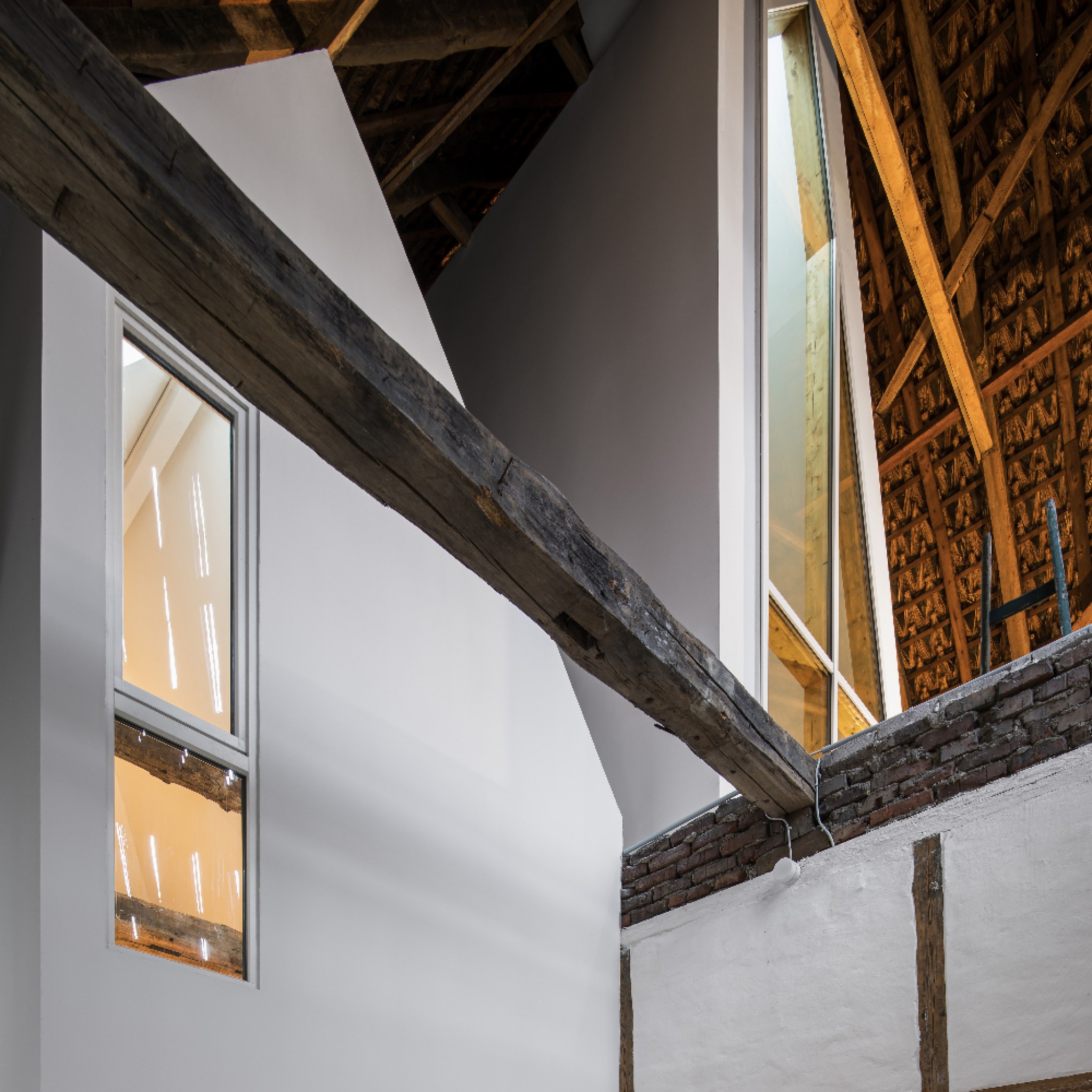Sigurd Larsen has designed a dwelling that combines a familial living area and a barn under one roof.
Dortmannhof is a typical eighteenth-century Hallenhaus – a common construction style from Essen, Germany.
The current residents are a family of musicians, and to serve their needs an eleven-meter-high music studio and a guest house was added at the centre of the three parallel barn spaces.
The building's new spaces grow tall and narrow. Large north-facing windows allow for additional daylight to stream through the old perforated walls, which were originally created to ventilate the hay.
This project has been longlisted in the residential rebirth project category of Dezeen Awards 2020.
Architect: Sigurd Larsen Design & Architecture
Project: Dortmannhof
































