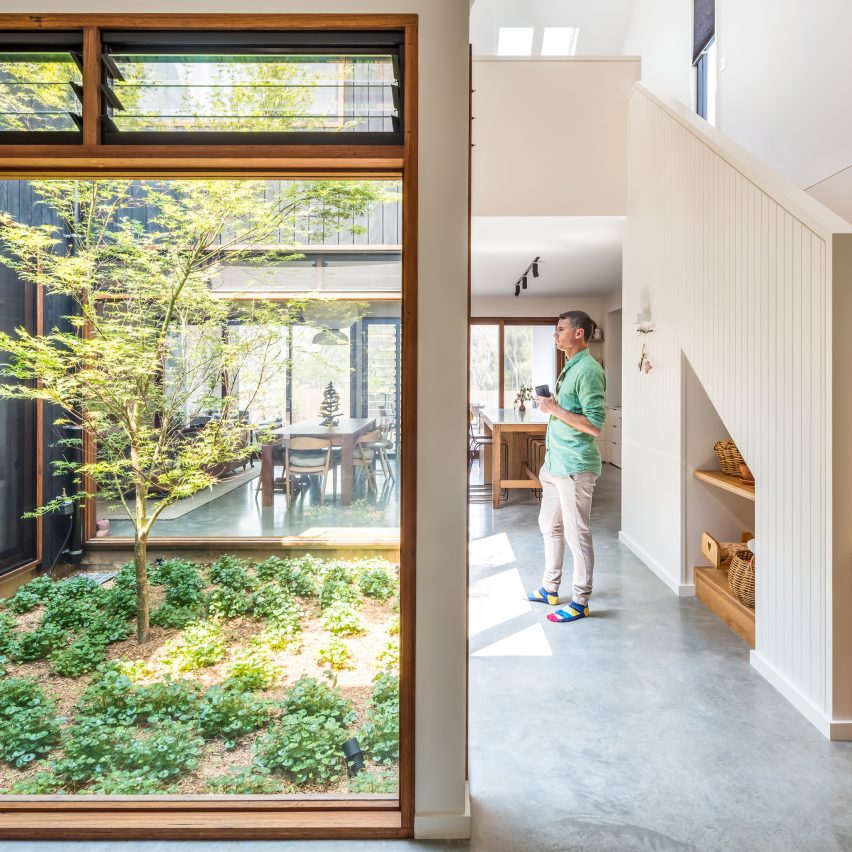Edgar St is a pared-back urban home around a central courtyard in New South Wales, taking cues from Scandinavian and Japanese design.
Indoor and outdoor spaces merge naturally throughout the house, with large openings allowing natural light to flood the interiors, enhancing the perception of open space and transparency.
Hydraulic in-slab heating is fed by solar energy, while powered louvers create effective airflow so that the house can adapt to the changing seasons throughout the year.
The interior features concrete floors, recycled hardwood and white clean lines, which contrast the deep-charred timber cladding.
This project has been longlisted in the urban house category of Dezeen Awards 2020.
Designer: Alex Urena Design Studio
Project: Edgar St
































