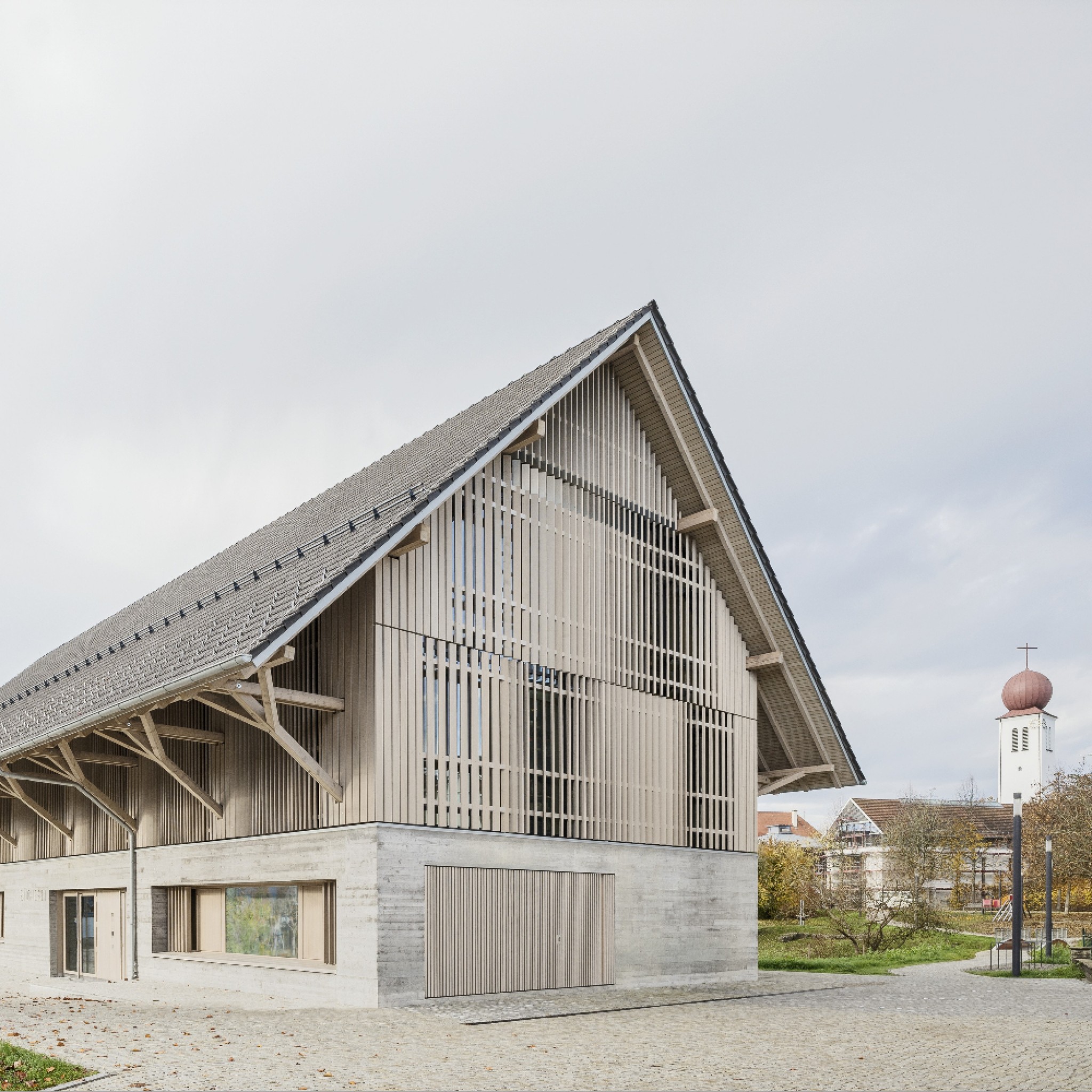Steimle Architekten has converted a former barn into a municipal library and community centre in Germany.
The building features glazed openings that are screened by angled vertical louvres to diffuse daylight into the library.
The former agricultural building is located in the centre of Kressbronn, close to the village's town hall and festival hall.
This project has been longlisted in the rebirth project category of Dezeen Awards 2020.
Architect: Steimle Architekten
Project: Library Kressbronn
Read more: Steimle Architekten
































