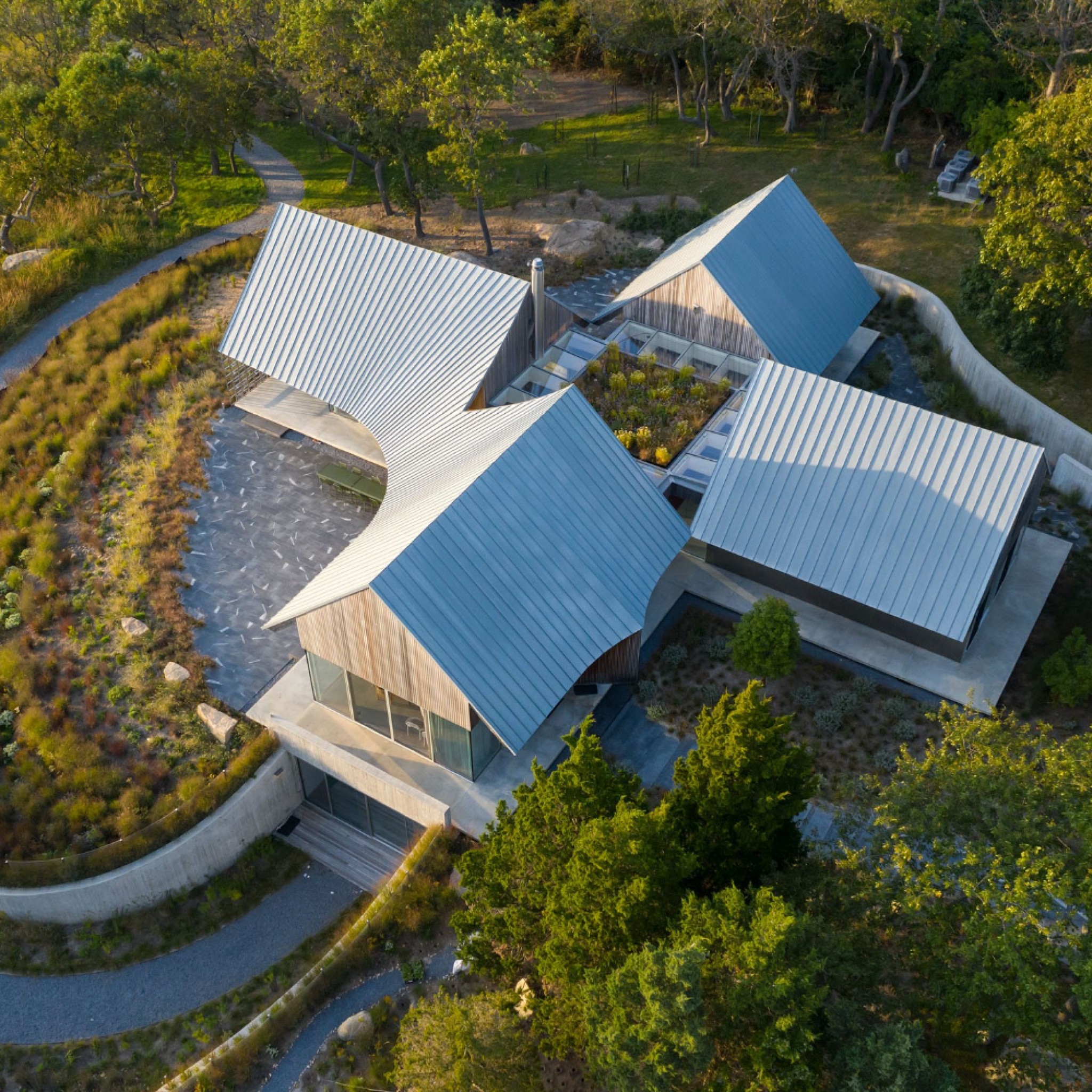SO-IL and Shenton Architects have designed a rural house that uses varying qualities of light and landscape to define the interior spaces.
The 20-acre site is a collage of different landscapes: lush woods, soft hills, grassy clearings and blustery coastal brush.
Visitors arrive at a clearing after a meandering driveway through wooded terrain.
The simple cruciform organisation of gable volumes is situated on a slope, offering a panorama of perspectives across the land, both intimate and grand.
This project has been longlisted in the rural house project category of Dezeen Awards 2020.
Architect: SO-IL with Shenton Architects
Project: Long Island House
Read more: SO-IL
































