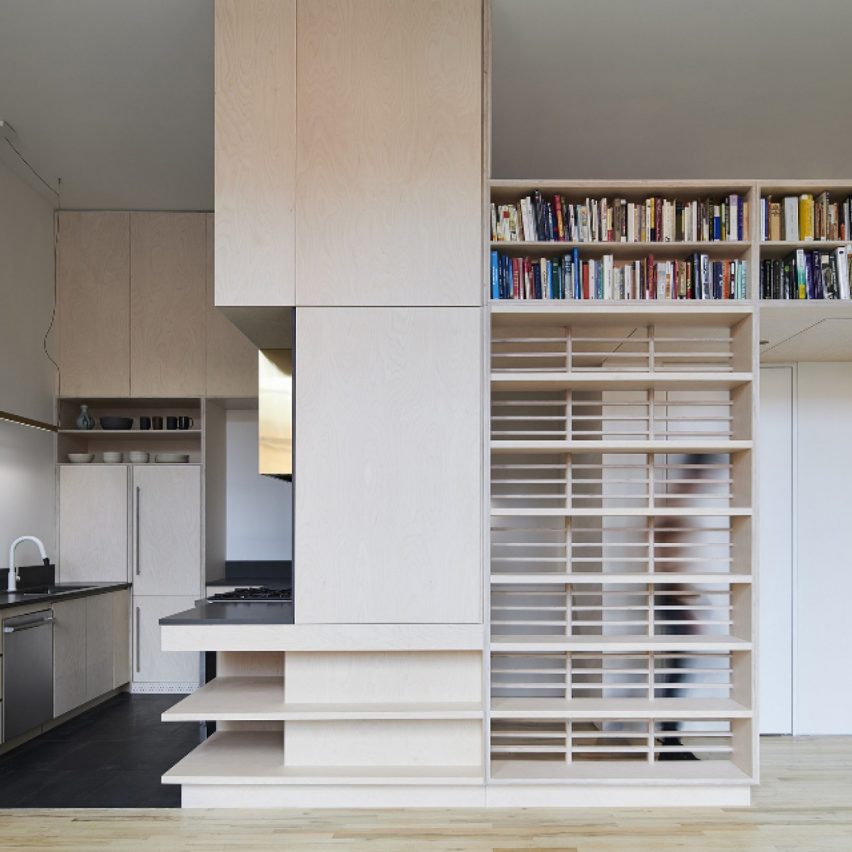Design studio Light and Air has overhauled the interiors of an apartment in Brooklyn, New York.
This once heavily partitioned apartment was gutted, and transformed through the insertion of an armature generating spatial diversity in the absence of traditional rooms.
Unlike typical domestic enclosures, this new structure is dimensional, continuous, and changes scale to accommodate occupant use: providing closed storage for the kitchen and living room, countertops for cooking, and shelving for books.
The shape's unique composition frames views, creating connections between previously isolated rooms while developing a visually rich experience that adds layers of complexity to the space.
This project has been longlisted in the small interior category of Dezeen Awards 2020.
Designer: Light and Air
Project: Sterling Place
































