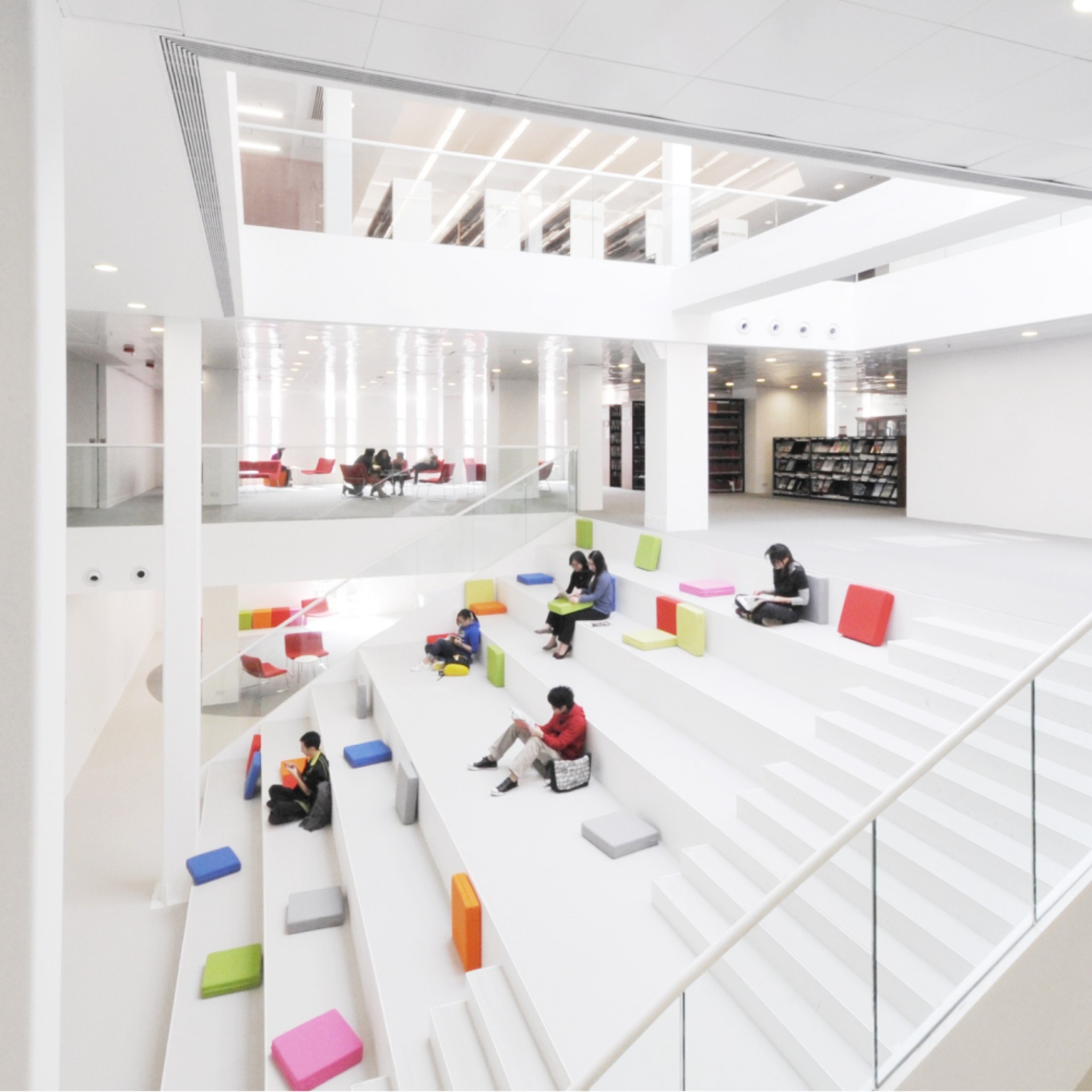The University Library of the Chinese University of Hong Kong has extended its original 1970s library and its 1980s annex.
The two new sections are completely independent and have little relation with each other. Pang Architect's approach is to dissolve the boundary walls between the buildings to create a cohesive whole that would make a comprehensive experience for the library users.
A void has been carved out from the second floor to create a vertical connection, bringing natural light into the heart of the three buildings. In the basement, the studio has designed a new underground learning garden for students.
This project has been longlisted in the civic and cultural interior project category of Dezeen Awards 2020.
Designer: Pang Architect
Project: Hong Kong University Library
































