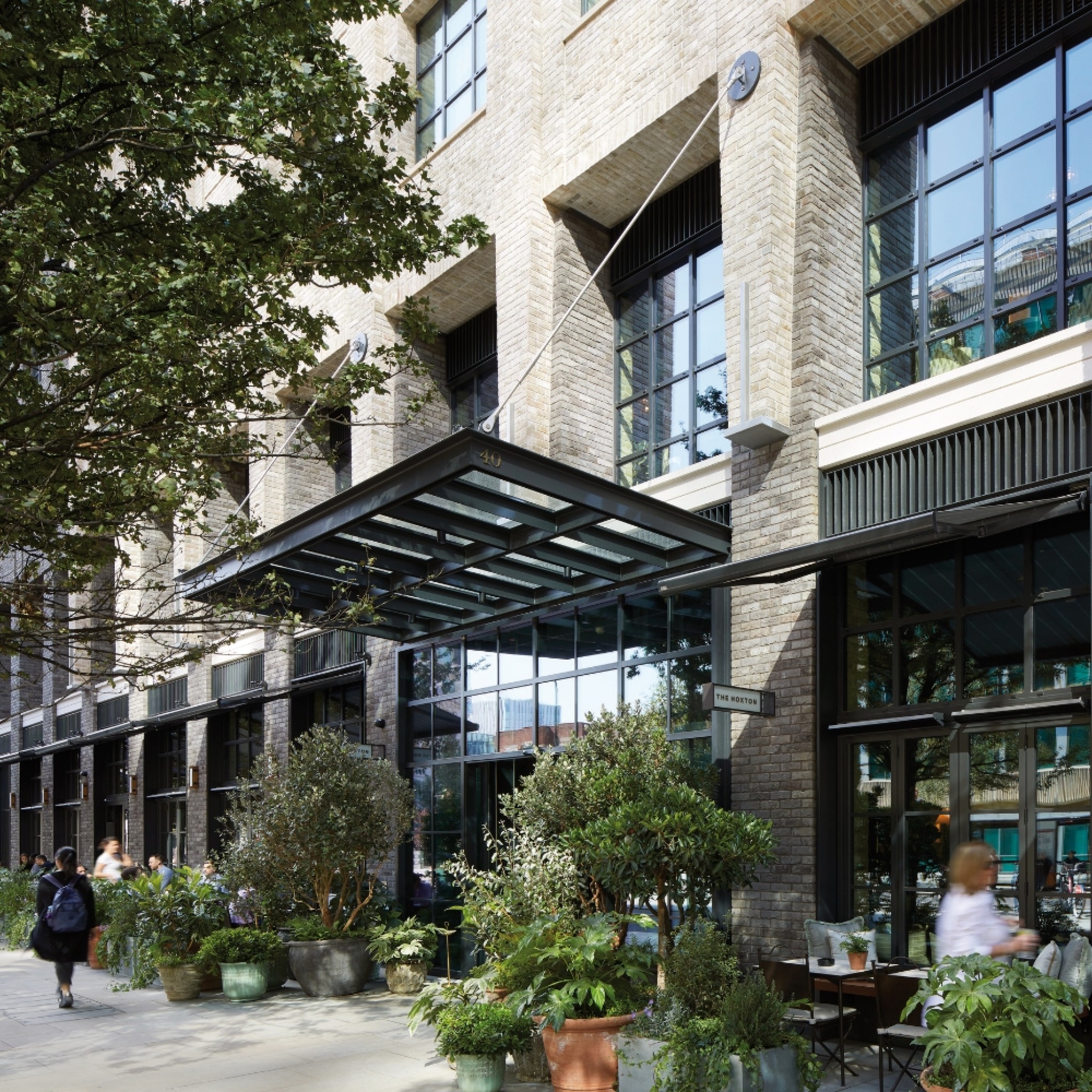The Hoxton in Southwark is the latest in a series of international open-house hotels from the Hoxton hotel group.
The hotel has a layered structure: the first two storeys of the new building contain public areas for the hotel, including on-street and terrace eating and dining. It also contains conference facilities that double as meeting rooms for the co-workers above.
192 rooms are spread across six floors, and five floors of flexible workspaces have provided new offices for start-ups and sole traders.
The hotel also contains a winter garden breakout space on the 12th floor, in addition to a top-floor sky-bar and restaurant on the 14th floor.
This project has been longlisted in the hospitality building category of Dezeen Awards 2020.
Architect: Lifschutz Davidson Sandilands
Project: The Hoxton Southwark
Read more: Lifschutz Davidson Sandilands
































