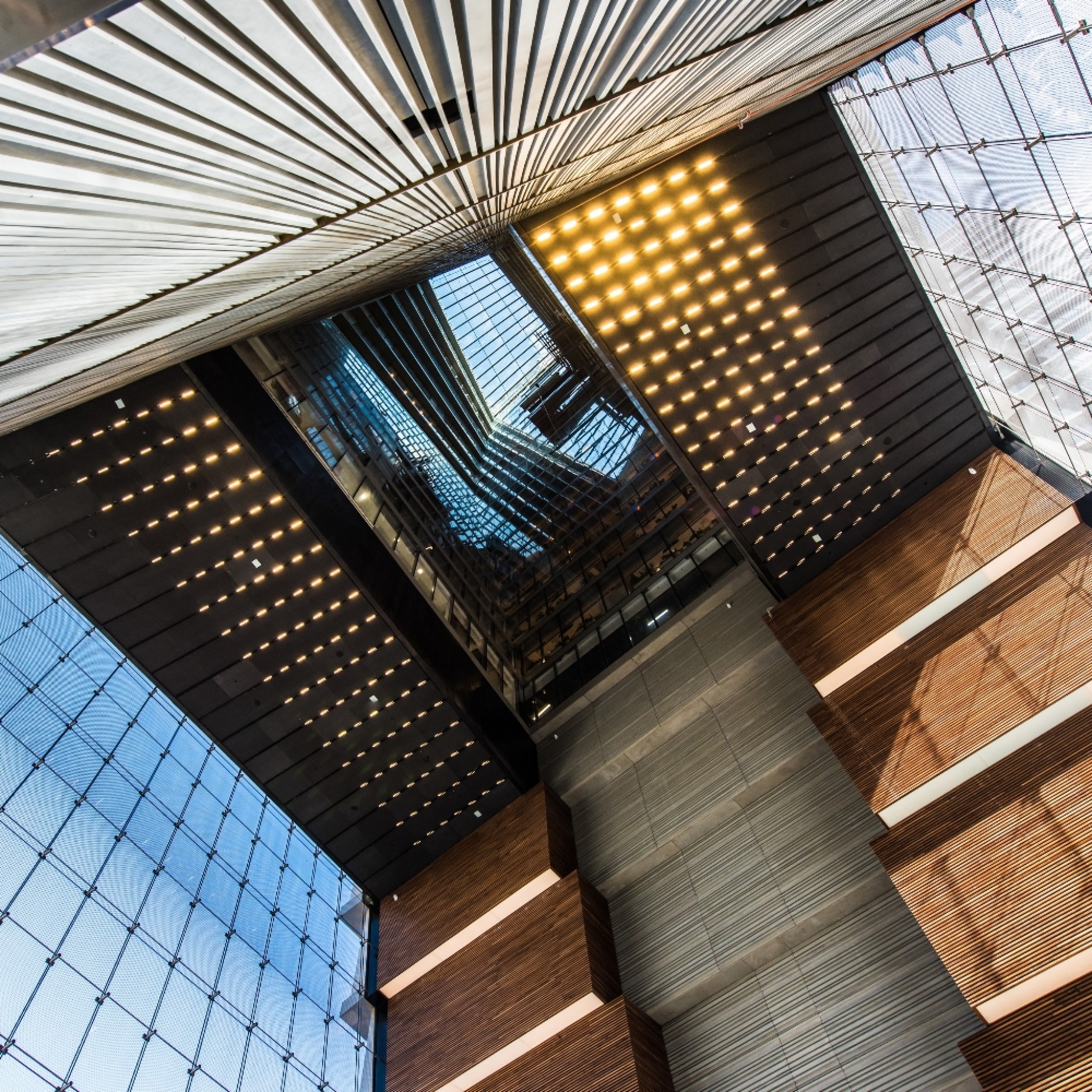Ron Arad Architects has designed a large-scale office development with an angular glass exterior in Tel Aviv, Israel.
The office tower involves the conversion of a rarely available 1.8 hectare city-centre site into two office towers, with extensive commercial facilities and a generous public landscape.
The 28-storey office tower is sculpted to complement the varied site constraints and maximise solar shading, while facilitating natural daylight for every desk within the generous office floor-plates.
The building is elevated upon slim core structures within the landscape. With a minimal footprint, these "legs" contain the majority of the building's efficient plant. The building has obtained LEED Platinum-certification in May 2019.
This project has been longlisted in the business building category of Dezeen Awards 2020.
Architect: Ron Arad Architects
Project: ToHA
Read more: Ron Arad Architects
































