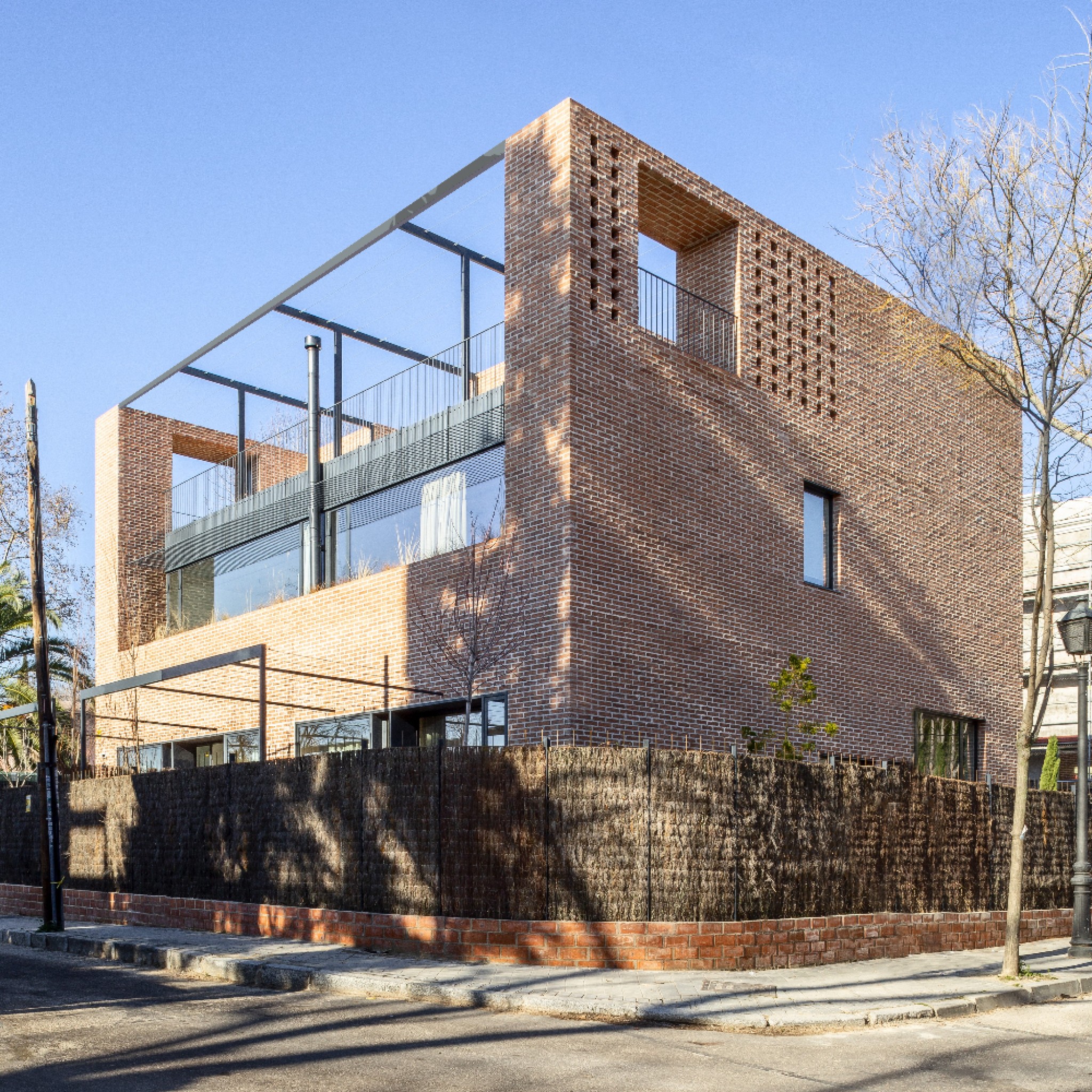Villa Teruca is a two-dwelling building designed for a mother and her son in Spain.
The building has a unitary exterior image: a large brick box that hides two semi-detached houses, with large windows to the south.
The dwellings are protected by brise-soleil and features punctual holes in the east and west walls, as well as a large window that responds to the bioclimatic criteria.
This project has been longlisted in the urban house category of Dezeen Awards 2020.
Architect: EME157 Architecture Office
Project: Villa Teruca
































