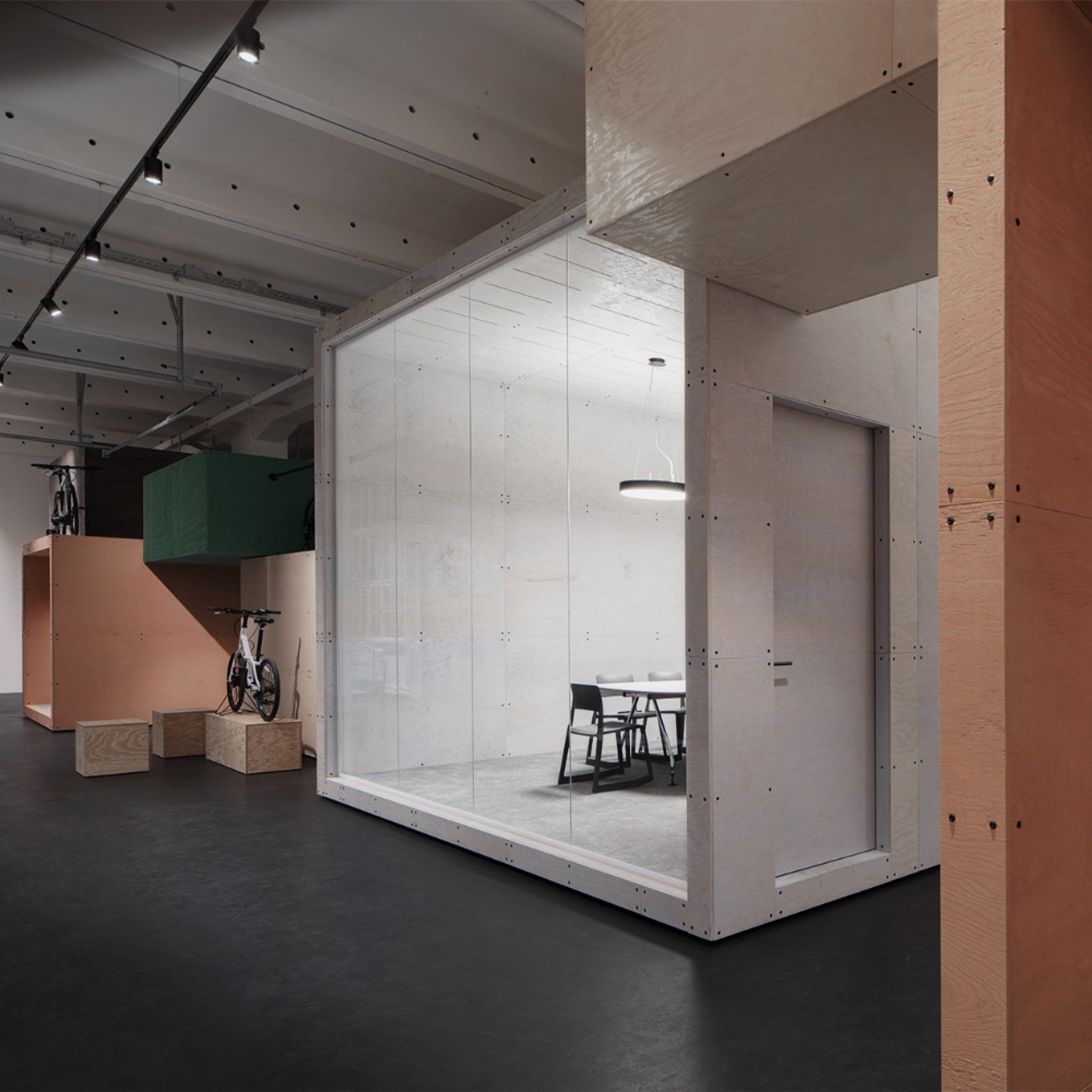Wall.Box is a new headquarters for a start-up company created in the loft of a former factory building in Berlin.
The company, which works on social trends of urban mobility, has an innovative approach with an eye to the future. This inspired the implementation of interior design for the new office space.
The architects' goal was to retain the generous impression of the factory floor and to allow for flexible spatial construction. Cubes of various sizes and functions house a kitchenette, a conference area, a meeting room, sanitary units and storage.
This project has been longlisted in the small workspace interior project category of Dezeen Awards 2020.
Designer: NAICE Architecture and Design
Project: Wall.Box
































