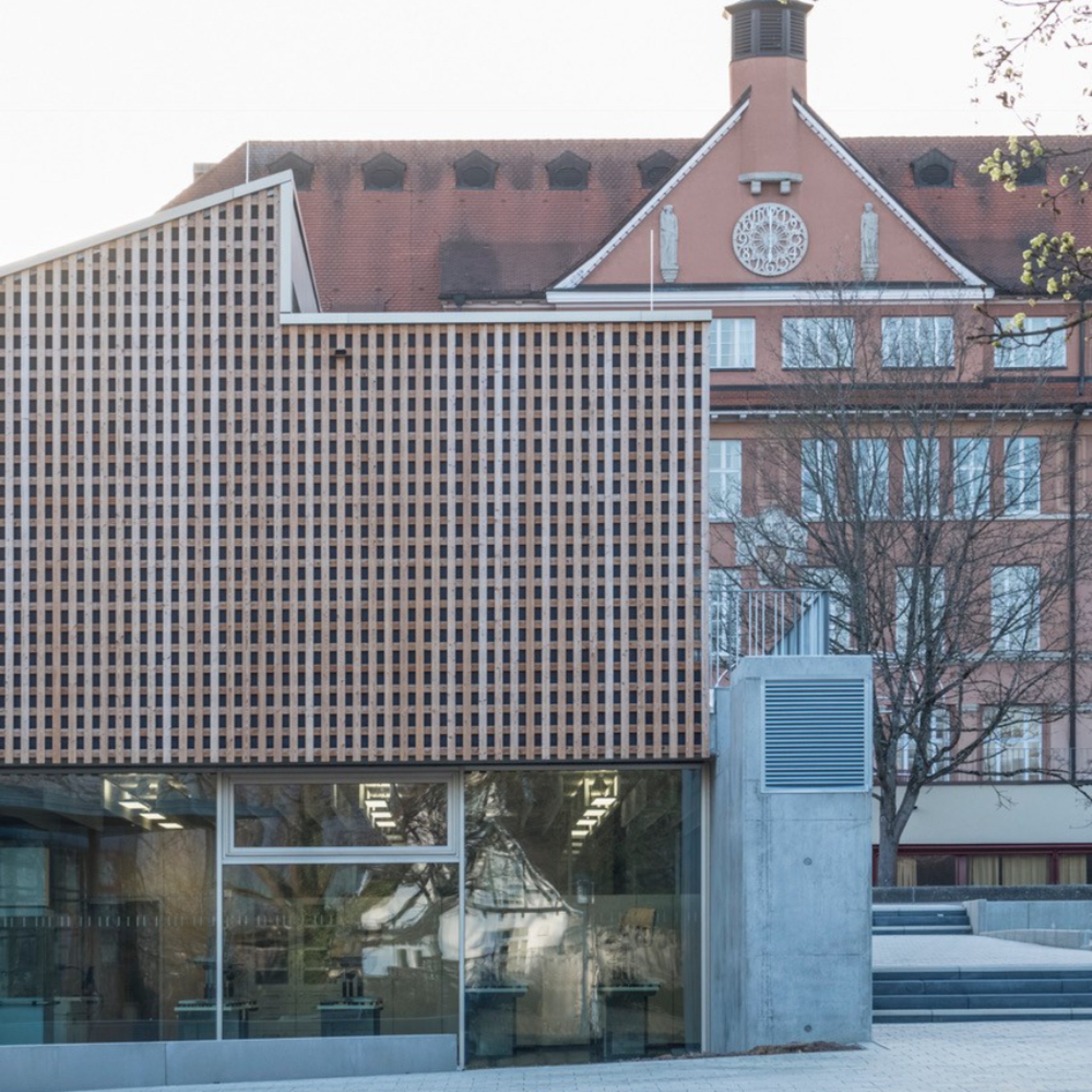Liebel/Architekten has designed a school with a zero-energy science block, offering a conscious alternative to the rampant use of technology in buildings.
Originally planned along Passivhaus lines, it developed into an active building that maximises naturally-occurring environmental energy sources, such as light, thermal and geothermal sources.
With an energy-exchange network linking the main and new buildings and a natural architecture and climate concept, the block requires no maintenance-intensive air conditioning or heating plant.
The framework is a hybrid timber-and-concrete structure with eco-friendly timber and solid components acting as heat and cold buffers. High levels of natural visual and thermal comfort provide the basis for performance-enhancing working.
This project has been longlisted in the civic building category of Dezeen Awards 2020.
Architect: Liebel/Architekten
Project: Zero-Energy School
































