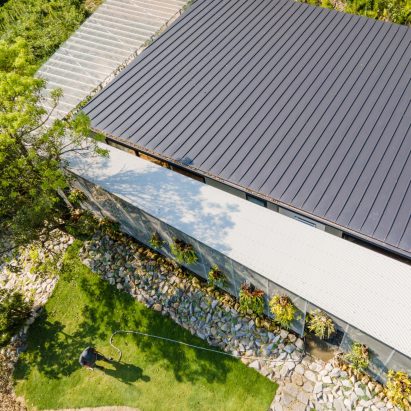
House OS by 1-1 Architects 一級建築士事務所
1-1 Architects has designed a new landscape of rural farmland and residential land, based in Japanese countryside.

1-1 Architects has designed a new landscape of rural farmland and residential land, based in Japanese countryside.
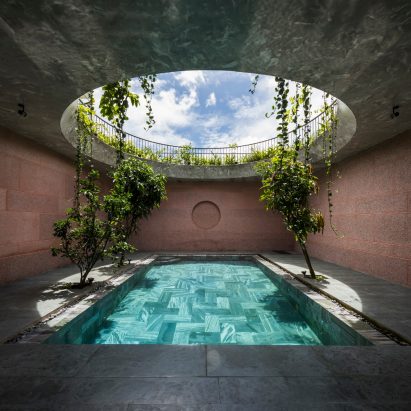
2305 Studio has designed a house in western Vietnam which creates a living space between nature, context and people.
More
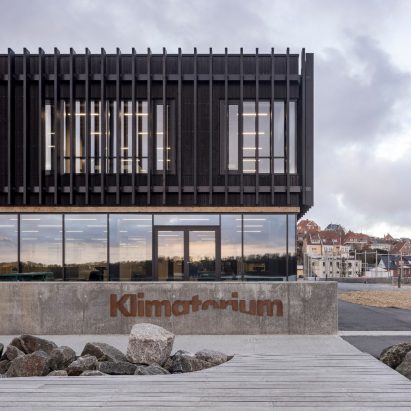
The new waterfront Climatorium Climate Centre in Lemvig is a forum for knowledge, education, innovation and development projects within climate change. More
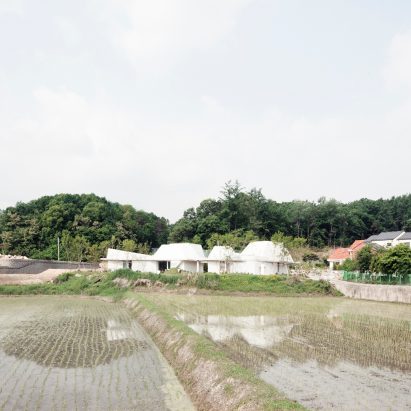
A-round Architects has designed Shinhwa-Ri Housing, a house for people to live in harmony with their natural surroundings, and live independently at the same time.
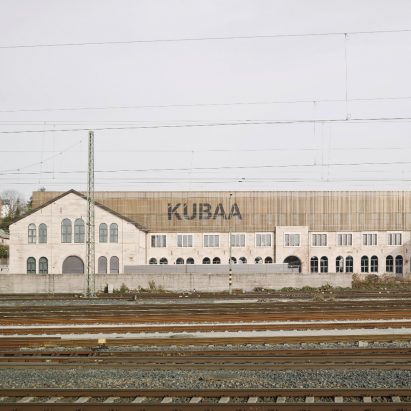
The new Kulturbahnhof Aalen brings together Aalen’s industrial history and twenty-first century architecture. More

Perched high up the secluded Butte Bergeyre in the 19th arrondissement, this vertical house dominates Paris. More
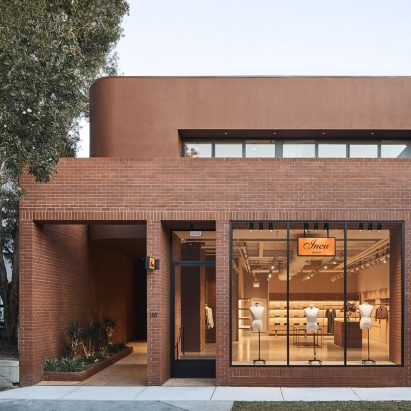
Akin Atelier has transformed what was originally an old mechanic's workshop on a 1358 sqm lot in an industrial neighbourhood into the new head office, warehouse, and retail store for Australian multi-brand retailer, Incu.
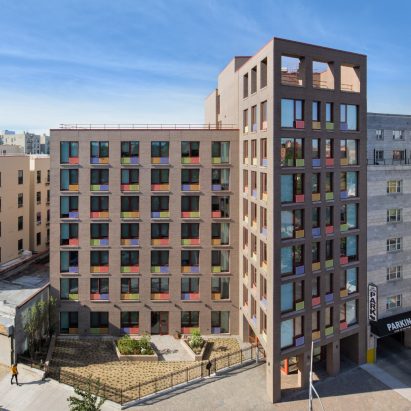
The Jennings creates safe, permanent, affordable housing for homeless domestic violence survivors and their families. More
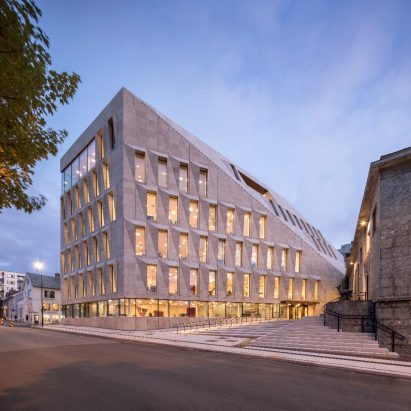
The Danish studio ALL has made an iconic new city hall for the municipality of Bodø, Norway. More
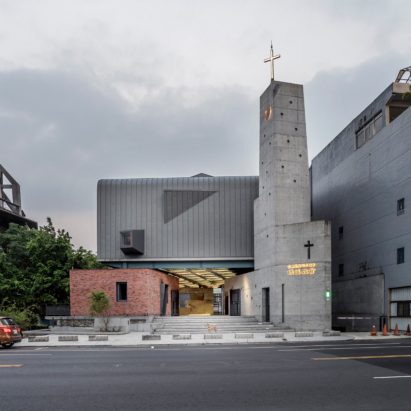
The design strategy of Jiao-xi Presbyterian Church is formed around the principle of “re-defining the church and adapting to local conditions”. More
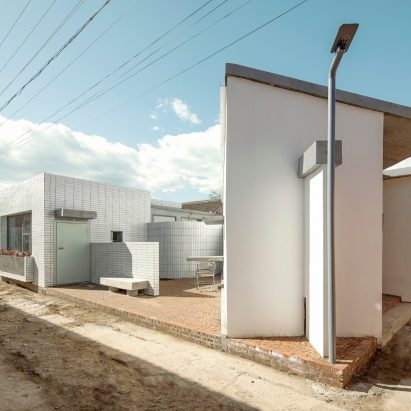
AML Design Studio has transformed a traditional courtyard on the outskirts of Beijing into two parts; a private residence and a youth hostel.
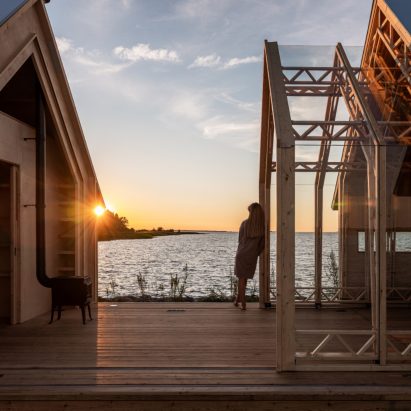
ANNA Stay is about a genuine connection between people, home and nature. To live, sleep or work close to nature. Simply change the layers to open yourself up to the environment, day and night.
More
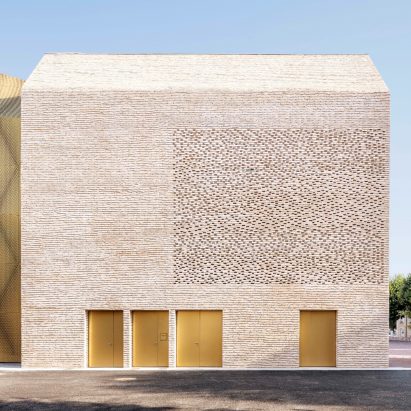
Antonio Virga Architecte has integrated a master plan for a pedestrian square in the centre of Cahors. More
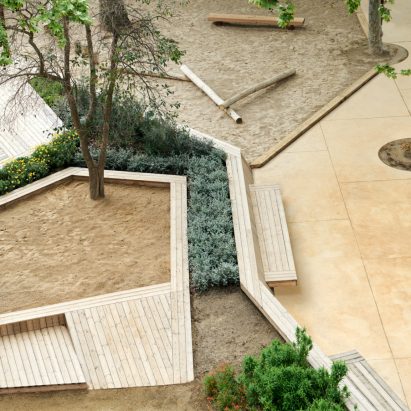
Baldiri Reixac School is located in the Park Güell, conceived by Antoni Gaudí in 1900, a UNESCO World Heritage Site since 1984.
More
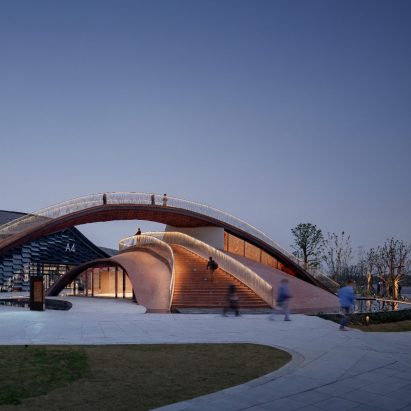
The building process of Red Pavilion, spatially functioning as a complementary element of Light of the Internet Expo Center in Wuzhen, focuses on the feasibility of implementing 3D printed formwork for thin shell structures to enable an Eco-friendly and high efficient construction process.
More
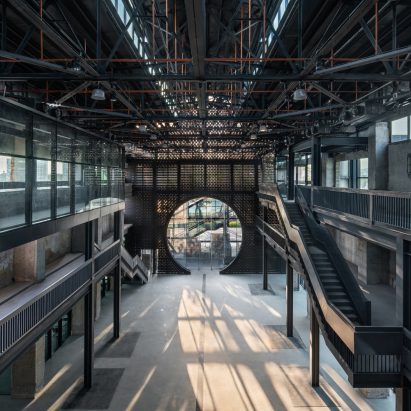
ARCity Office has transformed an old, abandoned powerplant from the 1980s in Shenzhen into a public space for local activities. More
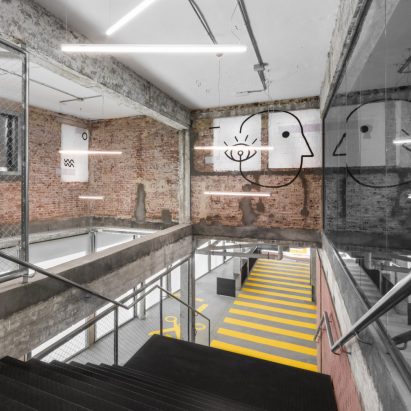
The Youth Space of Northern Valladolid is a place for culture, music and art. More
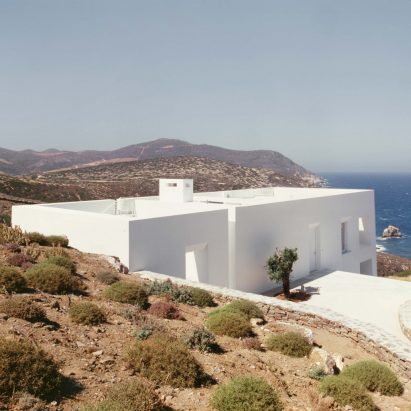
Avlakia House sits in-between two gorges in the Cycladic island of Antiparos, Greece. More
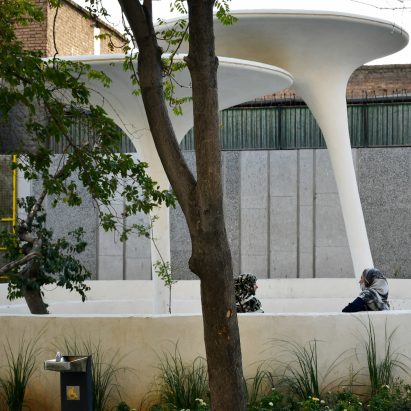
Silk Tree Park is the first public domain area in Tehran designed in accordance with spatial guidelines for deaf and HOH individuals. More
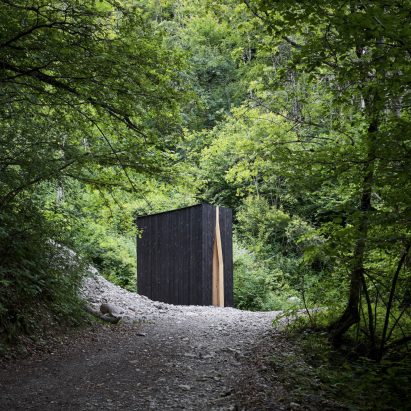
The chapel stands in solitude within the natural landscape and explores the basic hut archetype in a spiritual and sensitive way.
More
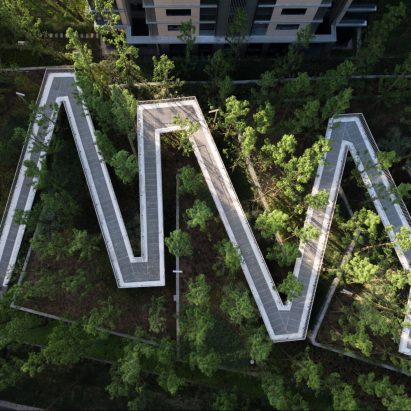
The Yuhu Apartments is a 1,000 unit apartment complex located in Chongqing, a city born in the mountains. More
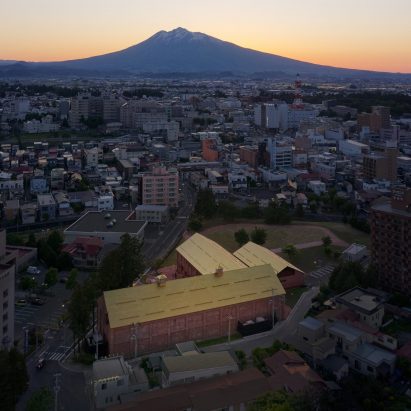
The Hirosaki Museum of Contemporary Art is a renovation project conducted by ATTA, completed in April 2020. More
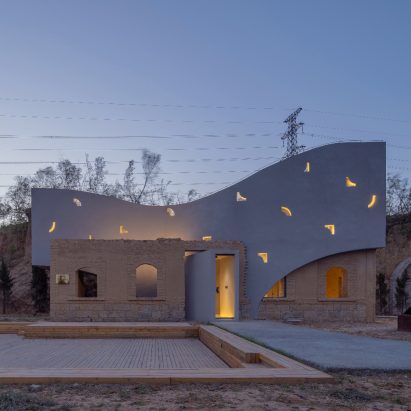
Library in Ruins by Atelier Xi was built next to the remnant of an adobe house in Sunyao, an old and remote village located in the mountains. More
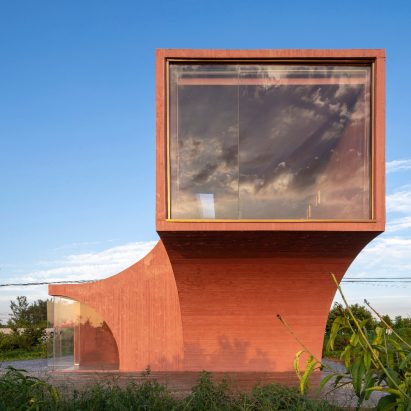
Peach Hut is a sculptural pavilion made of pink cast-in-place concrete, located on a field of blossoming peach trees in farmland.
More

Helfštýn Castle is the second largest castle complex in the Czech Republic and one of the most visited sites in the region. More
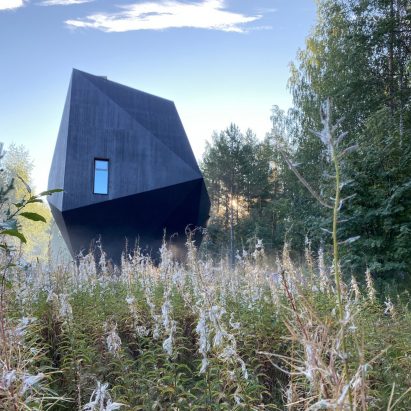
Unique wood home Meteorite supports interconnected living close to nature
More
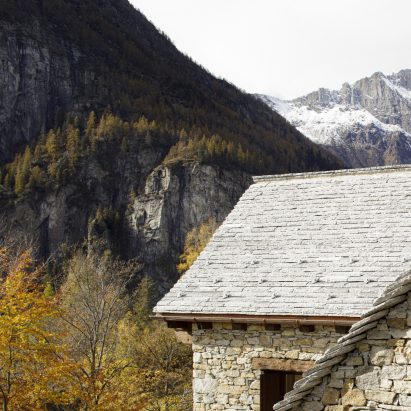
Nestled in the Italian Alps, House Cinsc sits in a valley immersed in unspoiled nature. More
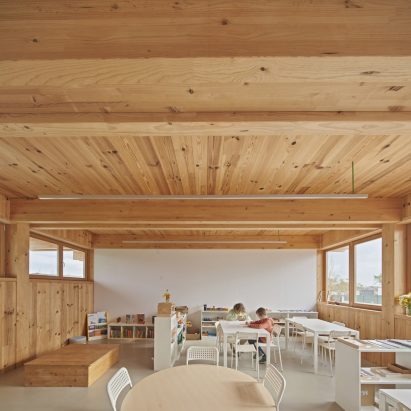
Aulets Arquitectes has built a space to perform the teaching activity in Arimunani School. More

Aulets Arquitectes has built a kindergarten in Llubí’, Spain. More
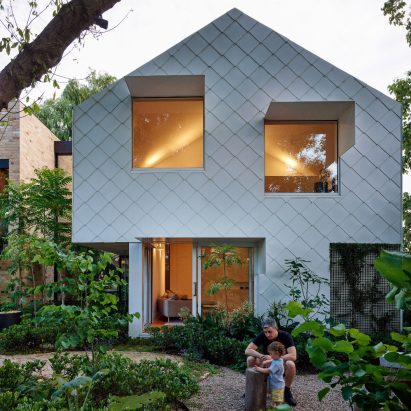
Derek SwalwellThe client wished for a sustainable, "super modern", long-term family home, that could change and adapt over time. More
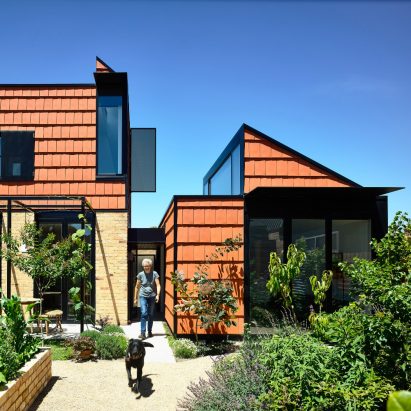
Terracotta House is a communal-living family compound akin to a village square, with the owner and her son’s family living individually, on one block.
More
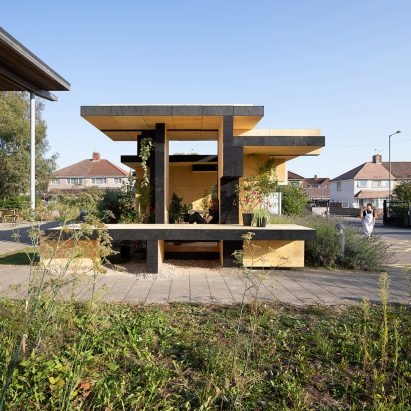
Against the backdrop of a government that underfunds affordable housing, AUAR Labs ran a series of workshops where local residents designed, fabricated and assembled a pavilion.
More
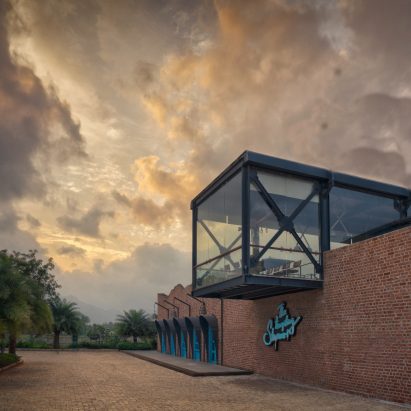
Aviot Architects has built a restaurant on one of the busiest national highways the foothills of Western Ghats, India.
More
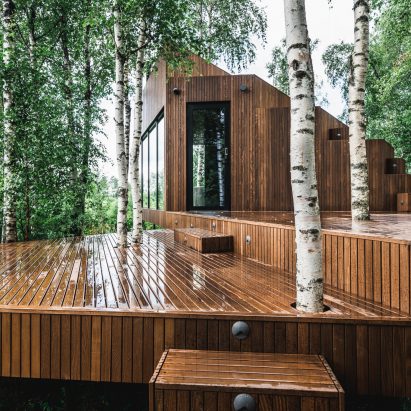
Estonian architecture office B210 has designed a wedge-shaped holiday cabin raised on stilts.
More
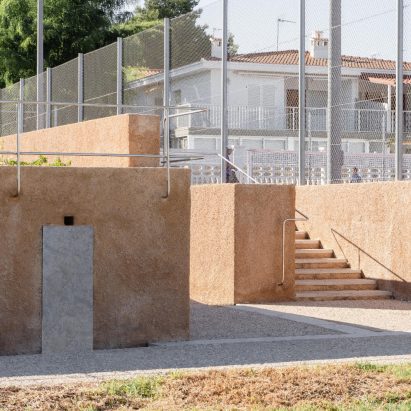
This project is part of ongoing research on rural tourism which explores its ecologic and poetic nature. More
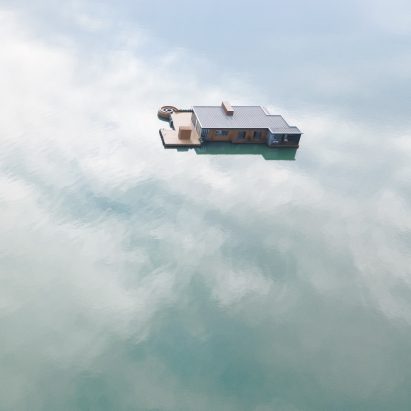
Balance Design has created a buoyant hotel on Dongshan Island in China.

Voyage Torba Hotel by Baraka Mimarlik merges into the local town of Bodrum.
More
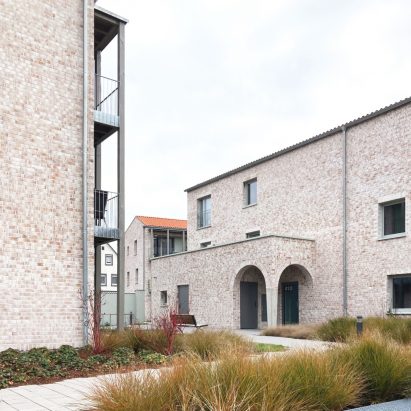
Within the scope of an inner-city re-densification, a development of seven houses with 50 apartments has been created by Baur & Latsch Architekten. More
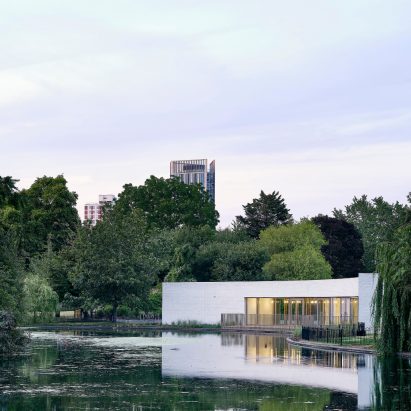
Bell Phillips has built a single storey pavilion and cafe in Southwark Park, London. More
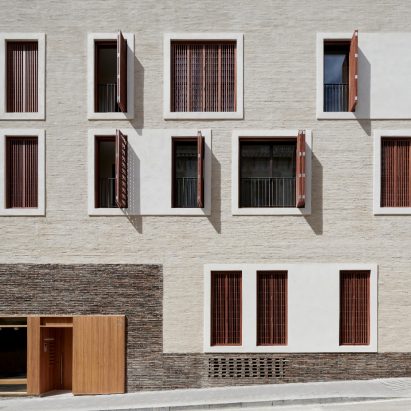
Ca N’Alegre is a multi-dwelling building in the neighbourhood of Gràcia, Barcelona. More
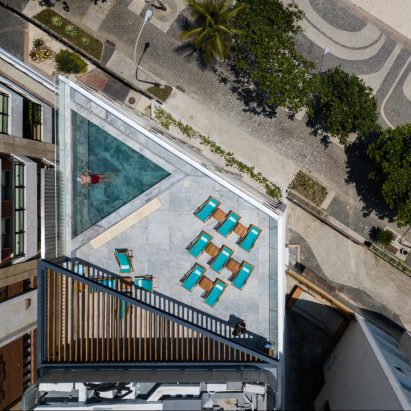
Brazilian firm Bernardes Arquitetura has renovated a beachside Hotel Arpoador in Rio de Janeiro.
More
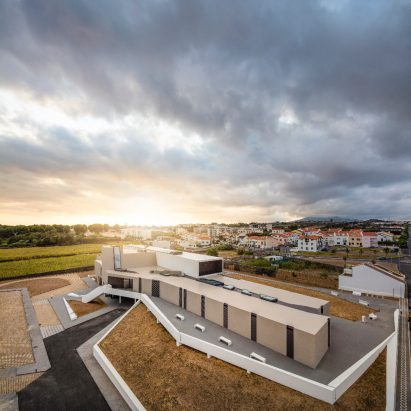
A temporary shelter composed of three social institutions, the space is distributed among dormitories, recreational areas and administrative spaces. More
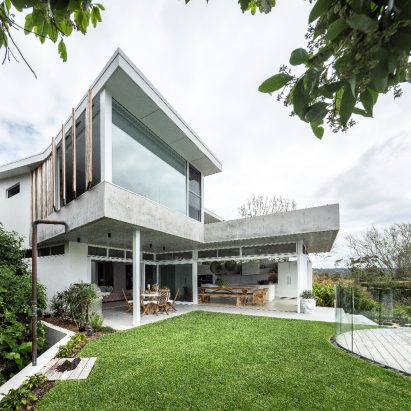
Set on a ridge that overlooks a gully and the ocean, this house renovation breathes new life into this family home originally built in the 1970s.
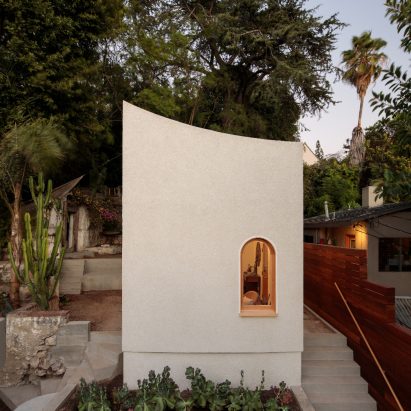
Stiff Peaks is a writing studio for a poet and filmmaker in Los Angeles.
More
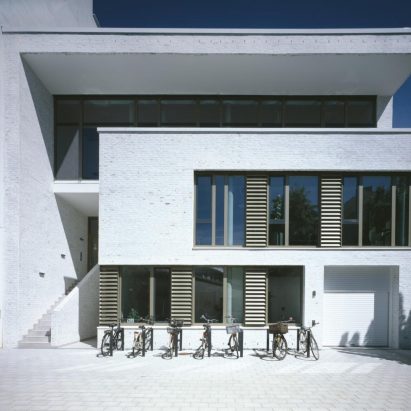
The new office building by Carsten Roth finishes a backyard development with a cube of moderate height.
More
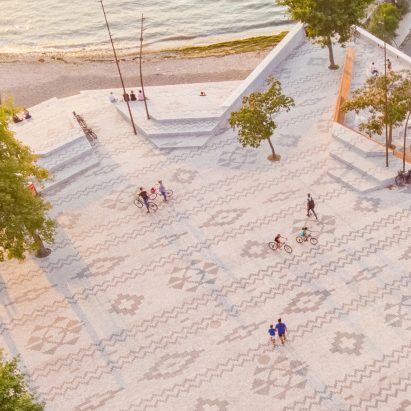
Dutch studio Casanova + Hernandez has completed a project in the Albanian village of Shiroka, comprising a waterfront plaza and streetscape that uses granite stones to replicate a traditional carpet pattern.
More
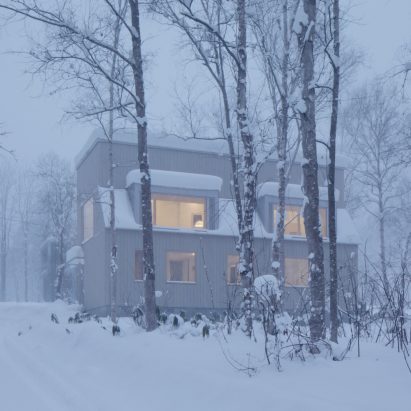
Chalet W by Case-Real is a chalet for snowboarders who regularly stay in Japan.
More
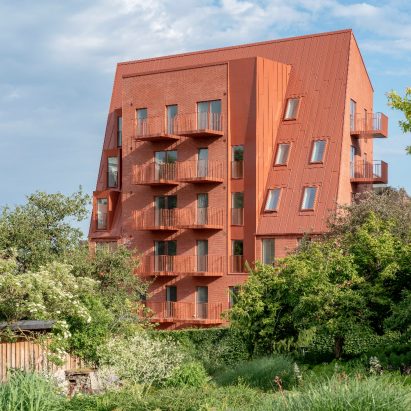
Æbeløen’s 146 residences inhabit the last vacant plot in Aarhus' historic Øgade neighbourhood adjacent to the city’s botanical garden. More

Chioco Design has created a standalone restaurant with outdoor seating for Paperboy in Austin, Texas.
More
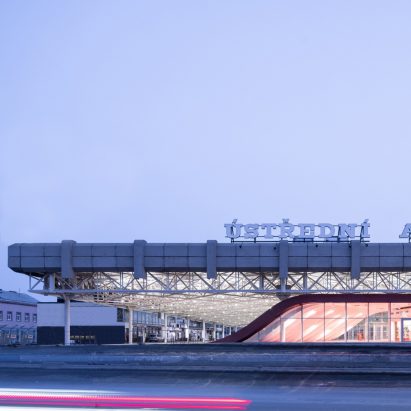
Architecture and urban design practice Chybik+Kristof has refurbished Zvonarka bus terminal in Brno, Czech Republic, a brutalist building that the architects fought to preserve in a self-initiated project. More
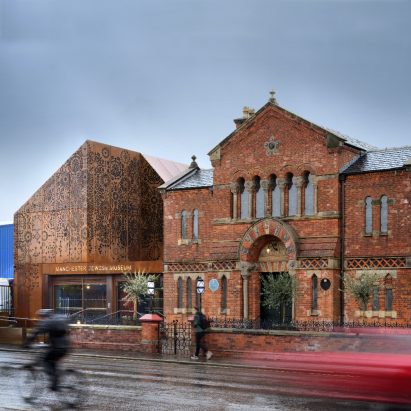
Citizens Design Bureau’s £6m Manchester Jewish Museum project involves renovation of a Grade II* Listed former synagogue and a new museum clad in corten steel. More
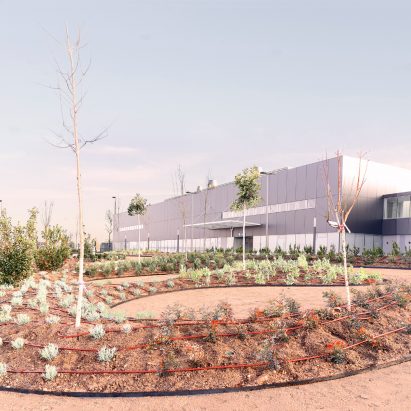
The micro-parklands of the Emergency Hospital in Madrid create a natural system of prefabricated elements following the aim of rapid implementation, isolation, and protection taking as reference the integrated system of living microorganisms. More
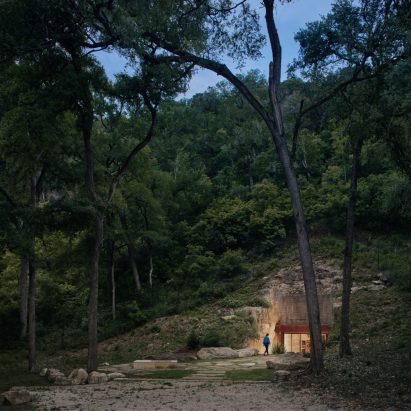
Located at the eastern edge of the Texas Hill Country, this private wine cave is embedded into a north facing solid limestone hillside nearly disappearing into its surroundings.
More
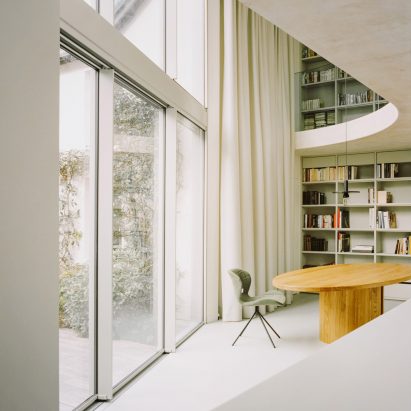
Clément Lesnoff-Rocard has renovated a 19th-century house in Paris with a central courtyard.
More
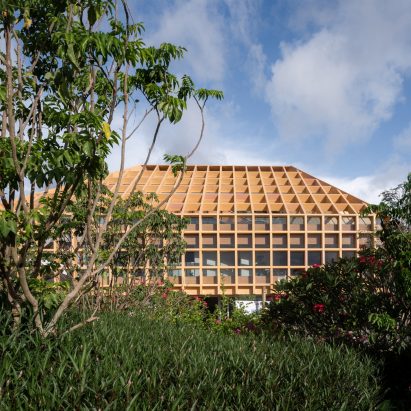
CLOU architects create a network of indoor spaces, outdoor platforms, and voids sheltered by a simple grid beam.
More
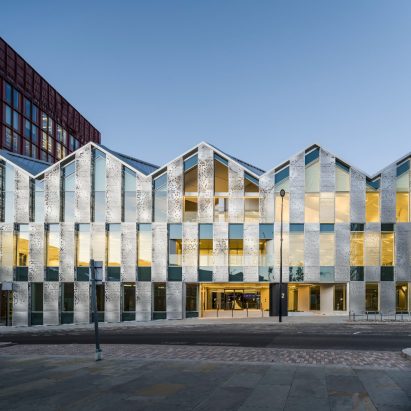
22 Handyside Street is built of lightweight concrete and steel as a commercial building designed around form and façade.
More
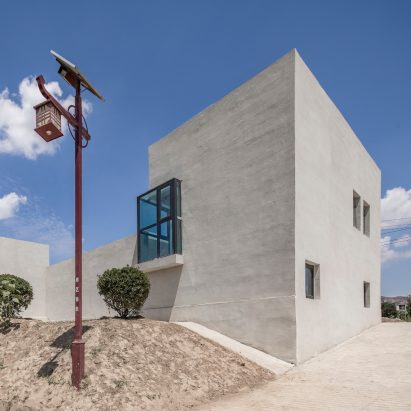
CU Office designs eight residential buildings interconnected by courtyards on a dry plateau in northwest China.
More
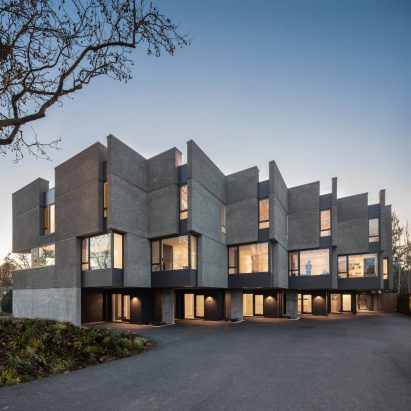
This staggered cluster of six rowhouses preserves and enhances the privacy of the surrounding neighbourhood. More
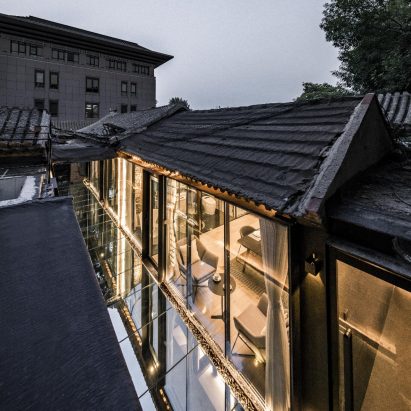
Baochao Hutong Mirror Yard innovatively uses mirrors on the ground of the courtyard to extend the space and reflect the surrounding scenery into the courtyard. More
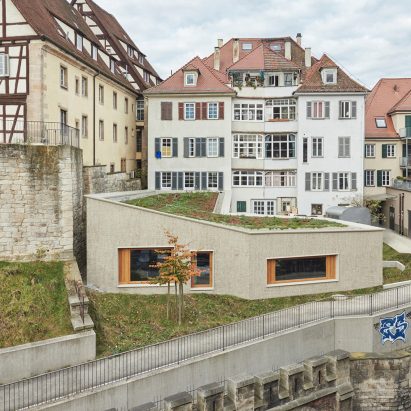
Dannien Roller Architekten + Partner’s converts a neoclassic residential and commercial building with a single-storey extension in Tübingen's historic centre.

The extension adds a new, freestanding museum building to the Kunsthaus Zürich. More
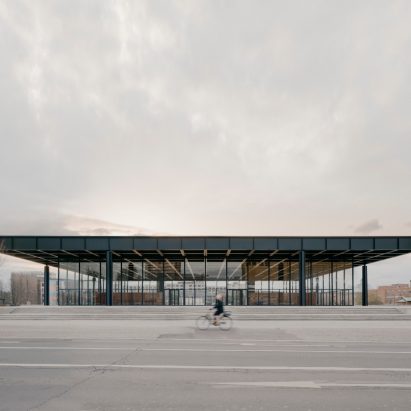
David Chipperfield Architects Berlin has refurbished the Neue Nationalgalerie, an icon of twentieth-century architecture, in Berlin. More
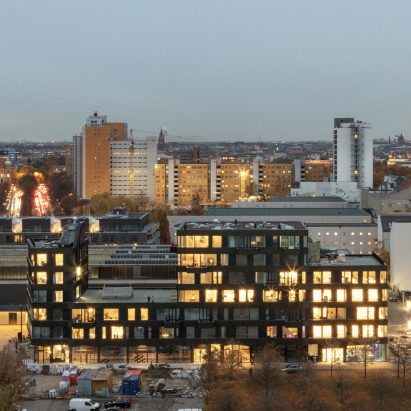
Deadline Architects adapt the Baugruppe model, an ownership-based model, to create a co-operative for arts, education and the creative industries.
More
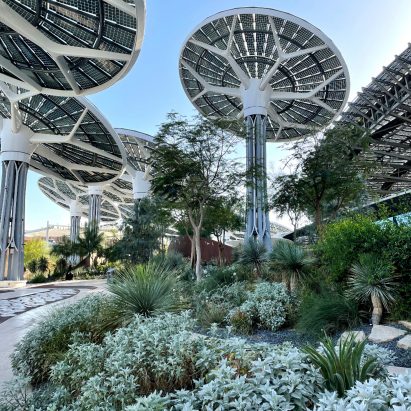
Desert Ink were sought by lead architects Grimshaw, and exhibition designers Eden Project to bring their unique creativity and local knowledge to this pioneering project set to lead the way for worldwide sustainable development practices. More
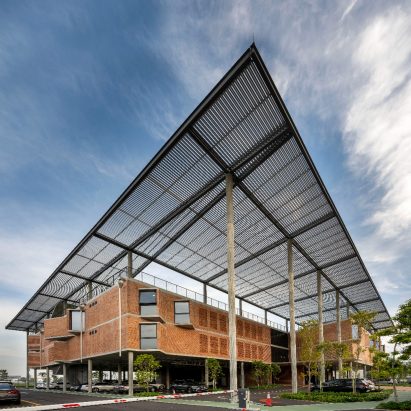
Aemulus at the Runway is a 58,000 square foot office and manufacturing for an electronics company specialising in electrical testing equipment.
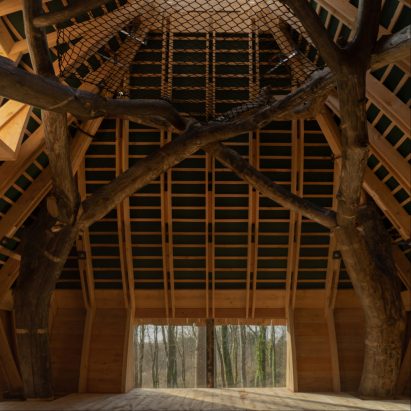
The Woodland Cabin is a timber structure that explores the challenges of uniting organic and milled geometries, demountability and reversible joinery, and the use of inherent timber properties. More
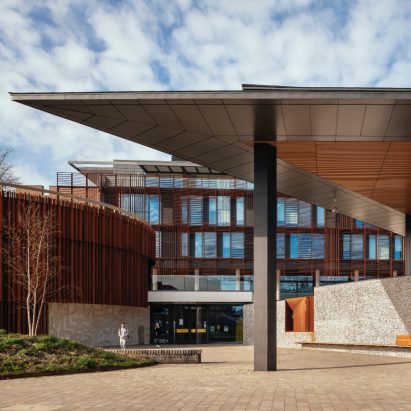
A new building which provides facilities to support teaching, learning and access to knowledge as well as offering places to eat and drink. More
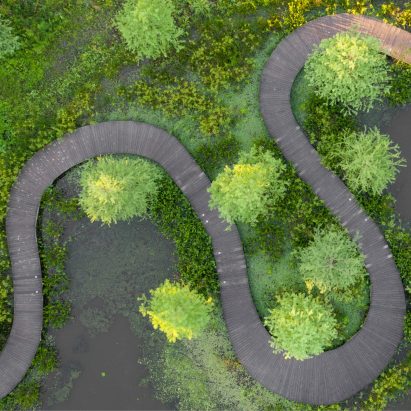
The Houston Arboretum and Nature Center has transformed its 65-acre core as an initial phase of improvements. More
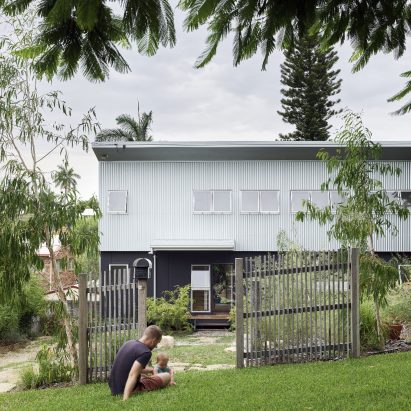
Design+Architecture has designed Ourhousewandal; a low budget, family home with a difference. More
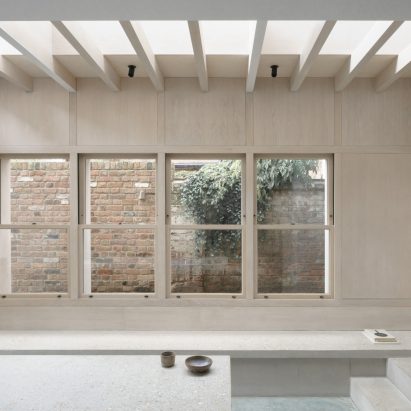
A series of concrete plinths are embedded into the ground of a Victorian end of terrace house in London.
More

Domain Architect's pitched roofs in Sky Yards Hotel create micro yards in Xiuwu County, China.
More
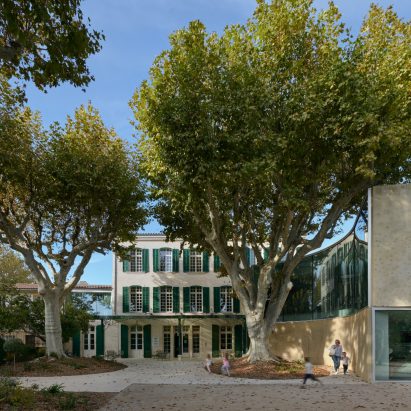
The new media library is set in the context of a richly abundant built heritage and landscape. More

Situated in coastal suburban Sydney, Mosman Minka respects the area's conservative built heritage but subverts its traditions by embracing Japanese sensibilities.
More
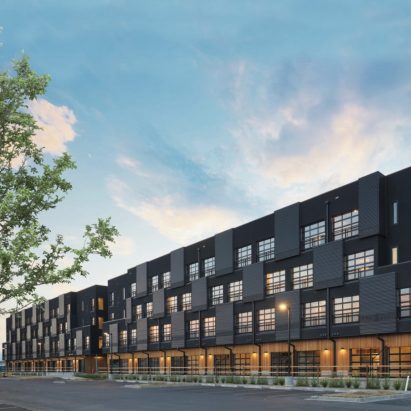
Kabin adds 194 micro-housing units to a mixed use campus built on and within a former taxi depot in central Denver. More
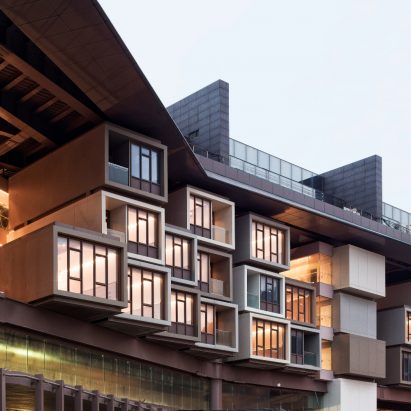
The Museum Hotel Antakya, designed by EAA-Emre Arolat Architecture is located in Antioch, the world's fourth largest developed city during the Roman period.

The Heito 1909 project transformed Taiwan's historical sugar factory into a public gathering place, reimagined the wasteland barrier that struck a decade ago, and integrated community resources around the city. More
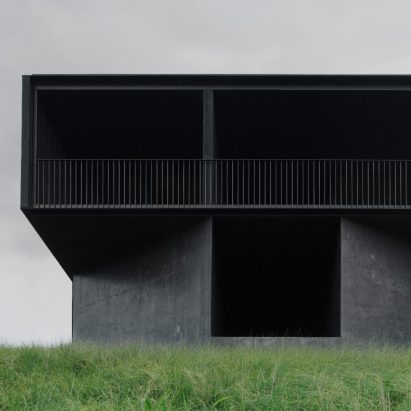
Edition Office designed Federal House to be both a peaceful sanctuary for its clients and a sculptural object dug into a slope in the hilly landscape. More
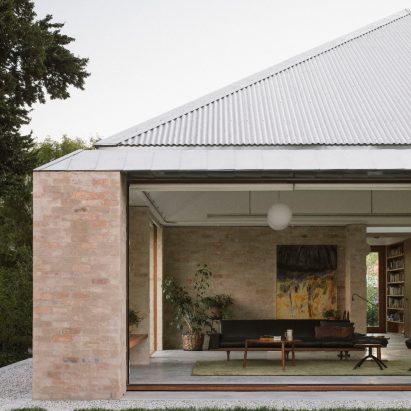
The Kyneton House is defined by its sense of singularity, both as an architectural element within its local context and in the spatial interior qualities. More

An adaptive reuse conceived with radical imagination, the park is located within the footprint of the former 9th Avenue terminal in Brooklyn. More

Located in Shenzhen, Haoxiang Lake Park is connected to four urban rivers. As an important stormwater retention pond, it has played an important role in local flood control and pollution interception. More

Emanuela Frattini Magnusson and Pietro Todeschini have designed a modernist-style residence discreetly leaning against the top of a hill. More
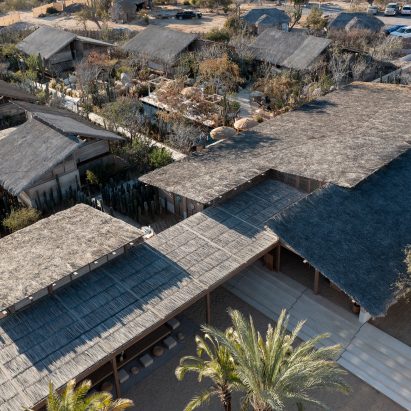
Estudio ALA has designed El Perdido, which embraces Baja California Sur's historical roots and material culture.
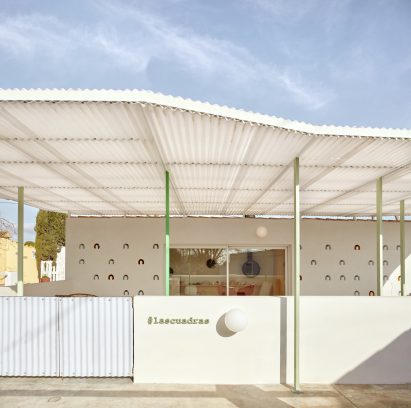
Some old stables in the countryside in Benidorm have become the refuge for a photographer and his animals. More
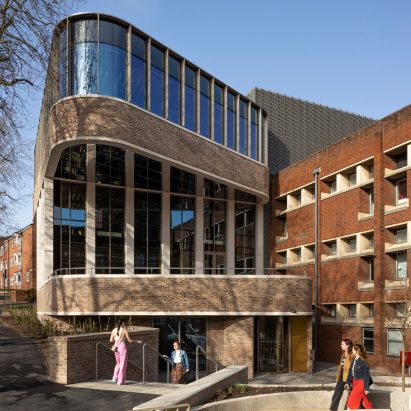
The Dryden Enterprise Centre is a new home for enterprises in Nottingham, designed to nurture a community of entrepreneurs and businesses.
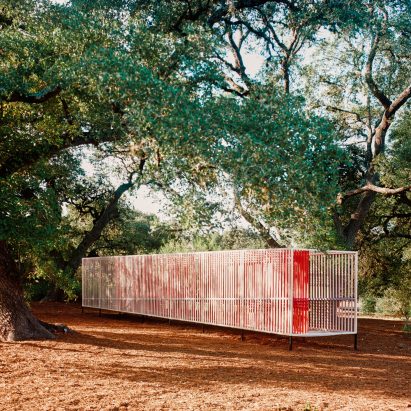
The fort signifies the profound order present in flowers and invites guests to interact with a semisolid structure nestled into the landscape. More
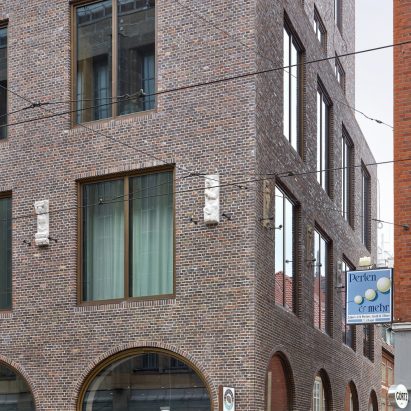
The Johann Jacobs House's urban specificity and autonomy are attributed to its plasticity and façade rhythm, subtly mimicking typical Hanseatic architectural elements such as the stepped gable wall.
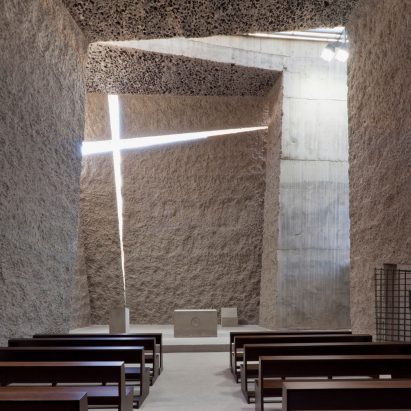
A catalyst for the transformation of a depressed neighbourhood on the outskirts of Santa Cruz de Tenerife, the Church and Community Centre is a place of urban centrality, of reference and integration for the neighbours. More
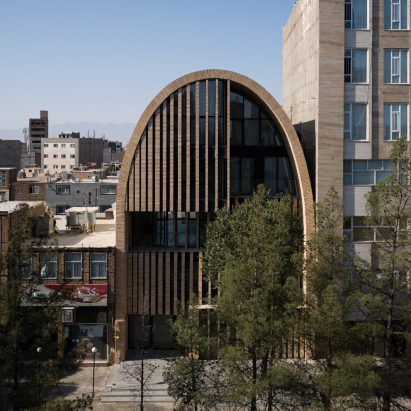
Sabzevar Arc House is a four-story house for a family of five located in the small city of Sabzevar in Iran. More
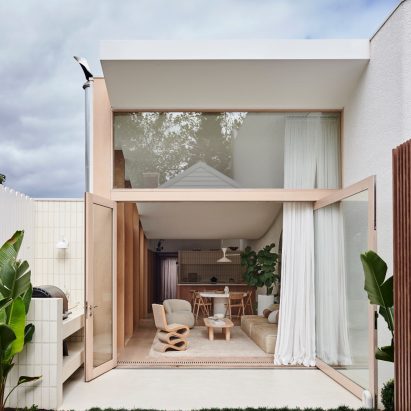
At 110-square-metres, Canning Street by Foomann showcases the beauty and benefits of small footprint living. More

Spanish architecture studio FRPO has wrapped the car park Estación San José in a metal screen.
More
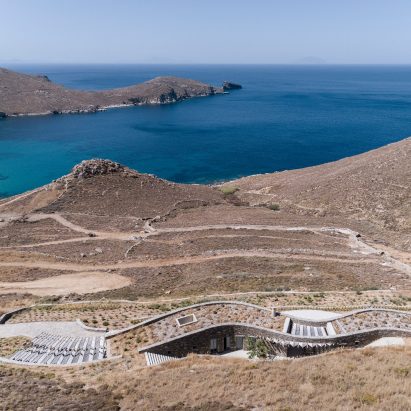
Greek studio Sinas Architects has built a house on the island of Serifos that blends almost seamlessly in its natural environment. More
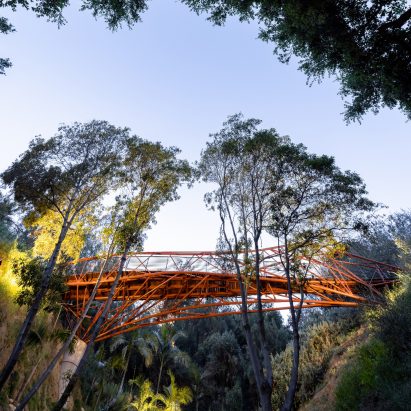
The product of a 6-year research initiative, the Arroyo Bridge is the first structure of its kind.
More
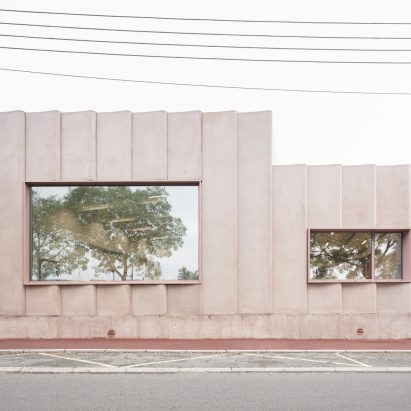
Graal Architecture designed a facility for small children in Athis-Mons, France. More

The territory of the intervention, on the right bank of the Guadalquivir River, was the southern access to the 1992 Seville Universal Exposition. More
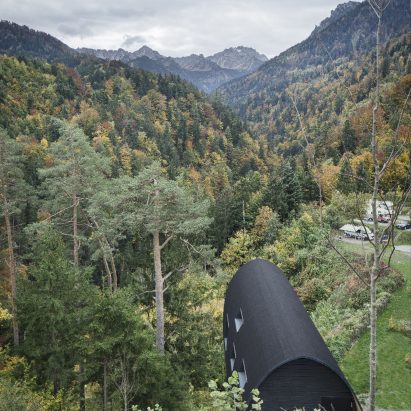
The Himmelchalets tubes is designed by Hammerer Architekten, and is located on Austrian mountains.

The new regional headquarters for telecommunications company Orange is an extension and renovation of an old telephone exchange.
More
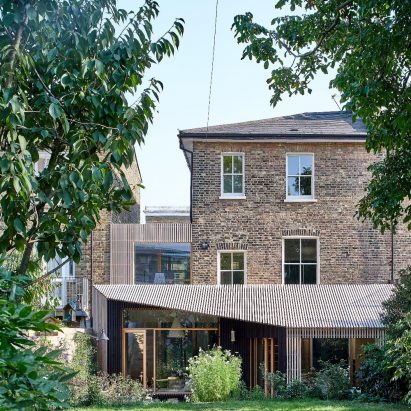
Grain House is a re-modeled and extended Victorian, semi-detached property in the de Beauvoir Conservation Area in Hackney, north London.
More
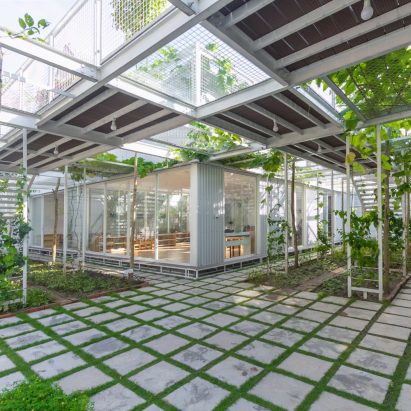
My Montessori Garden is a preschool located in Ha Long City, Vietnam. More
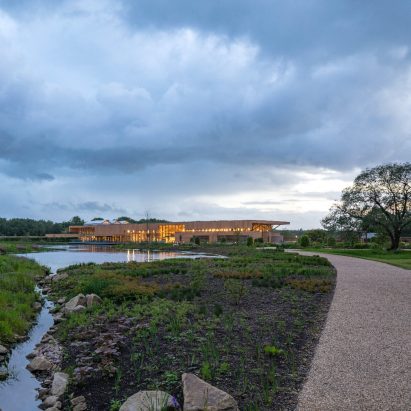
Sitting in the south-west corner of the Royal Horticultural Society’s newest garden, the RHS Garden Bridgewater Welcome Building houses a remarkable arrivals hall, shop, café and two classrooms, as well as offering impressive views over the new 1.4 acre Moon Bridge Water lake. More
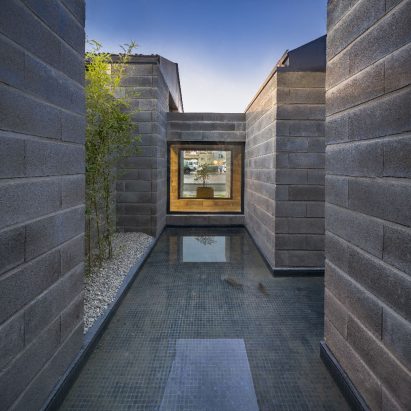
Iranian Hooba Design Group has created a showroom made of concrete blocks and green spaces.
More
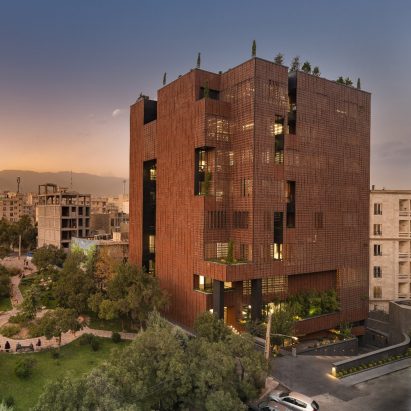
Hooba Design Group has designed a brick facade with light sensors that adjust based on the required light exposure inside.

Situated on one of the most sensitive and biodiverse nature reserves in the Gulf, the Khor Kalba Sanctuary comprises of a cluster of rounded building forms that creates a sanctuary for rehabilitating turtles and nurturing endangered birds, connecting with local initiatives and expertise. More
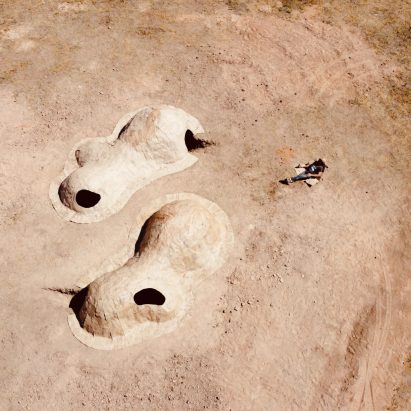
The Agg Hab, or Aggregate Habitat, is a prototypal eco-dwelling formed by casting papier-mâché strips into sculpted holes in the ground.
More
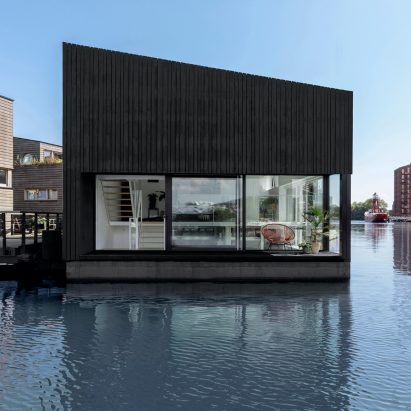
Floating home by i29 architects is part of Schoonschip, a new floating village of 46 households that aims to create Europe’s most sustainable floating community. More

Ido, Kenji Architectural Studio has designed a wooden single-story house designed for a couple and their three children.
More
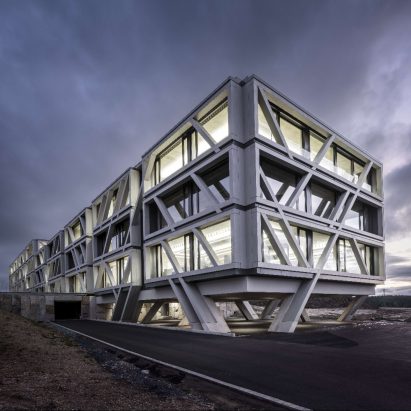
J.Mayer.H and Partner Architekten has designed an extension for the IGZ headquarters.
More
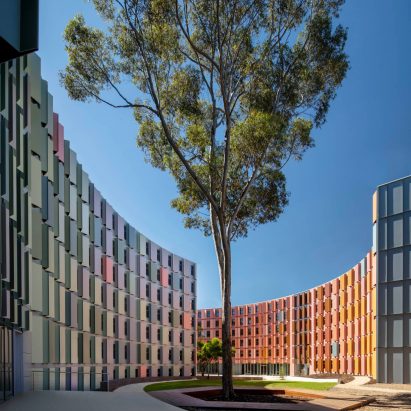
La Trobe University's twin building student accommodation development brings 624 new student beds to the eastern residential precinct. More
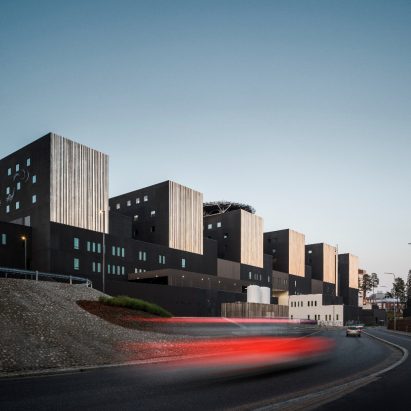
Hospital Nova is the first new-build general hospital to open in Finland since the 1970s. More

Jo Nagasaka/Schemata Architects has redesigned Musashino Art University Building No.16 in Japan. More
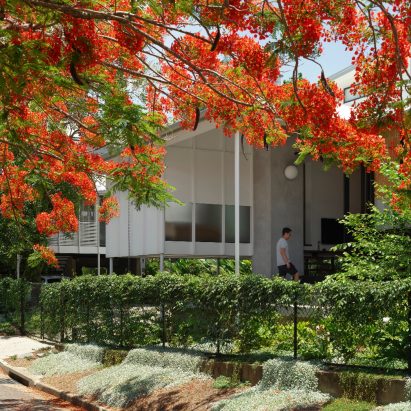
This home, designed by John Ellway Architect, sits in the inner-city Brisbane suburb of Paddington and brought with it a number of pragmatic challenges. More
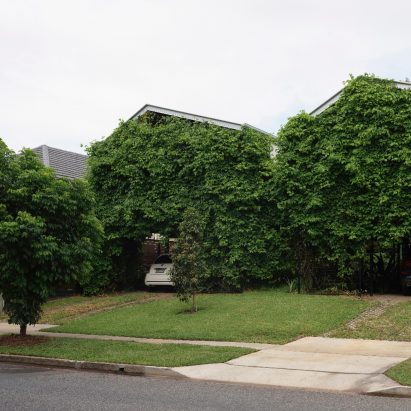
Twin Houses by John Ellway Architect is an alternate approach to infill housing. Efficiencies in area and materials results in a smaller, simpler, repeatable dwelling. More
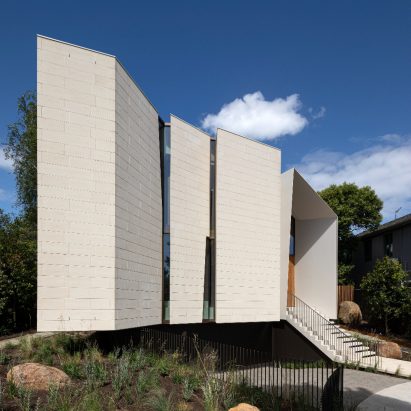
The client’s ambition, while creating a generous, appealing living environment was a house that can generate, capture and provide everything it needs on-site, with minimal environmental impact. More
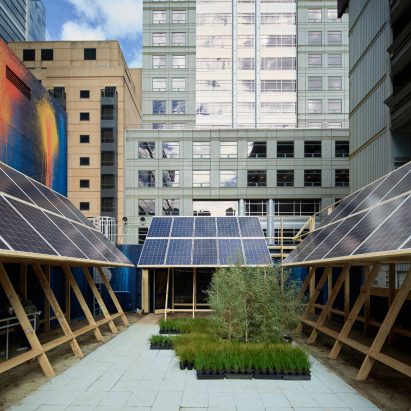
The Solar Pavilion takes the form of a rooftop module that is made of simple components assembled into a tentlike form.
More
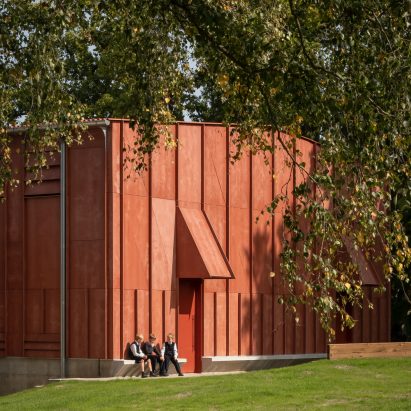
David Brownlow Theatre is a new theatre in the grounds of Horris Hill School in Berkshire, England. More
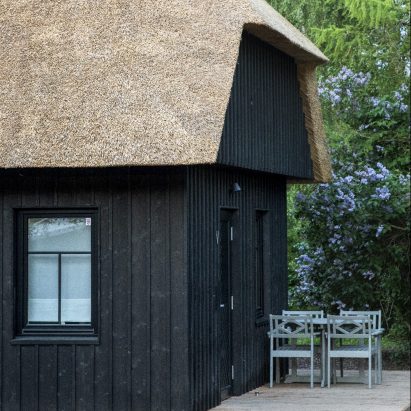
Jūra Spot is a slightly rustic guest house with charred wood facades that was built on the foundations of a burnt house.
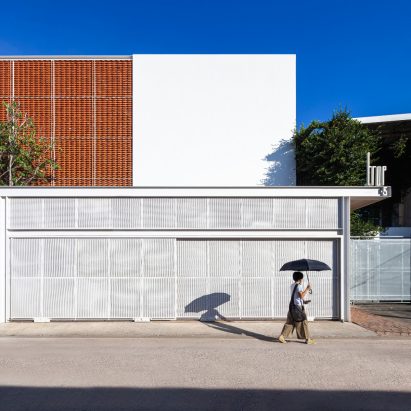
Juneskino designs T.R.O.P. New Office as an office space extension in Bangkok.
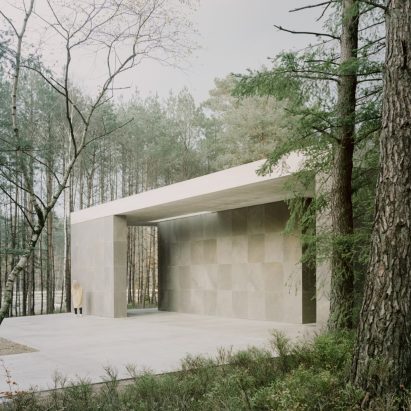
Loenen Pavilion is a multifunctional building dedicated to commemorating Dutch WW II victims located at the National Field of Honour. More
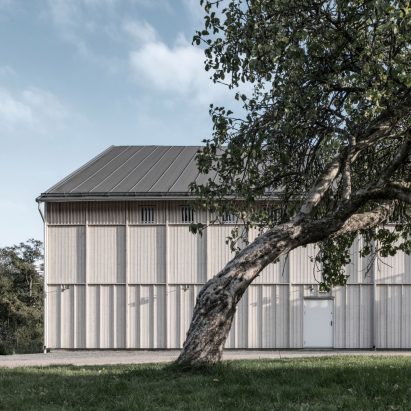
Equmenia church adds a welcoming gathering space to the community of Floda and creates a connection between the town square and the church. More
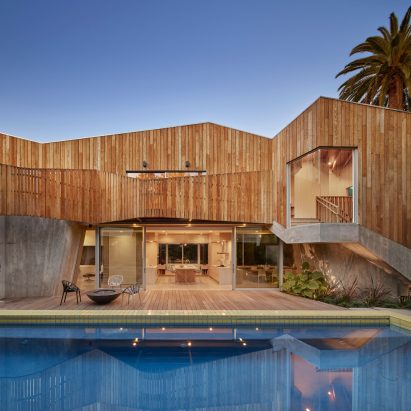
Palms House II by Kevin Daly Architects transformed two neighbouring houses into a multi-generational compound that elegantly balances privacy and family. More

PokoPoko is a cottage-inspired clubhouse in Nasu Highlands by Klein Dytham architecture.
More
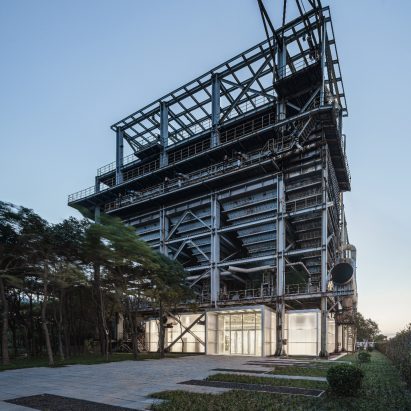
A first milestone in a multifaceted mixed-use project, Baoshan Exhibition Center preserves the industrial legacy in Shanghai, while setting the stage for its future functions. More
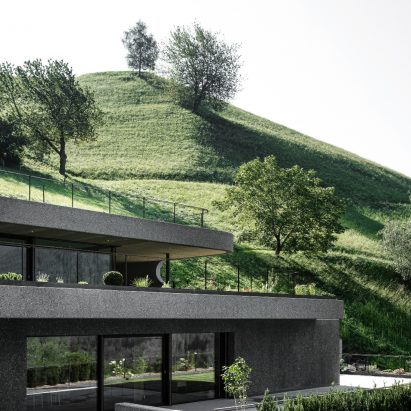
onoA has renovated House Gasser in Lüsen, a village in northern Italy.
More

This project by KWCA is a residence and studio office for an architect and his wife, located in a highly dense suburb but facing a forest and a lake. More
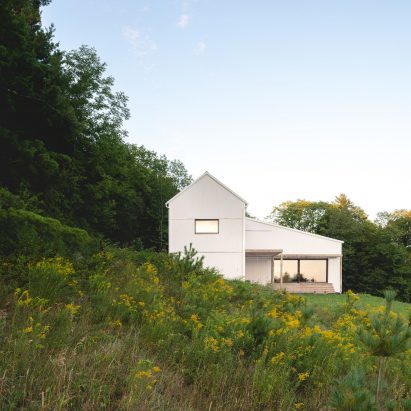
Passive House and LEED Platinum certified, the Saltbox House is only the third certified passive building in Quebec. Built on the south side of Mont Gale in Bromont, the single-family house sits in a meadow, on the edge of the forest. More
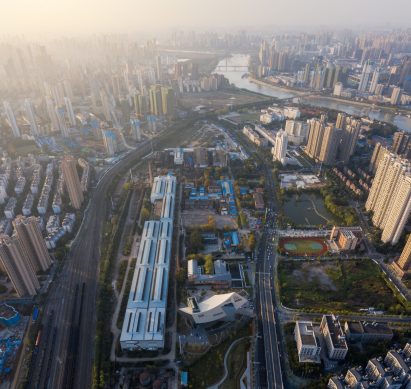
Lacime renovates Wuhan Hanyang Iron Works, founded in 1890, as the first and largest iron and steel gathering place in China’s modern history.

Lacroix Chessex designs a short-stay home for senior residents in Echichens, Switzerland.
More
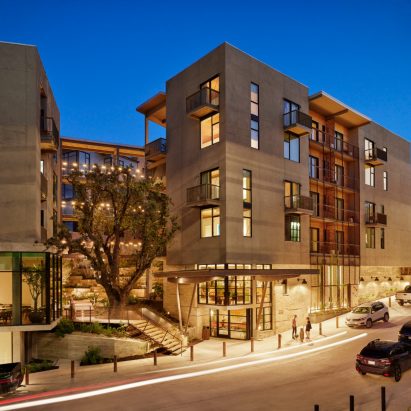
Located in the heart of Austin's South Congress neighbourhood, Hotel Magdalena is the first mass timber boutique hotel in North America.
More
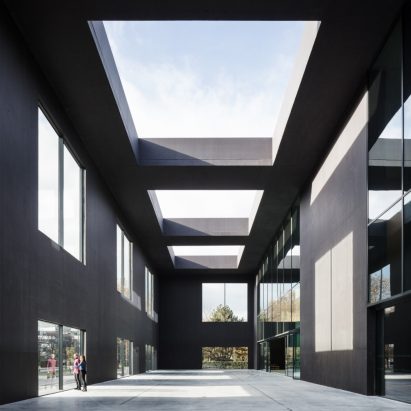
The Maillon Theatre replaces the classic proscenium composition with a porous building composed of open spaces defined by its circulations. More
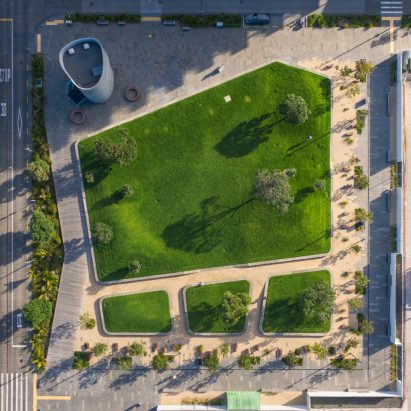
Amey Daldy Park is an urban, undulating open space that creates a lush green heart for Wynyard Quarter. More
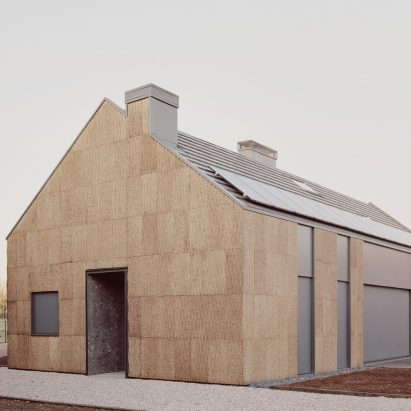
LCA Architetti has designed a self-powered house made almost entirely of natural materials. More

Beirut is permanent archeology. Buried 7 times through the ages, the city tells the story of our ancestors, its built landscape reflecting its recent history. More
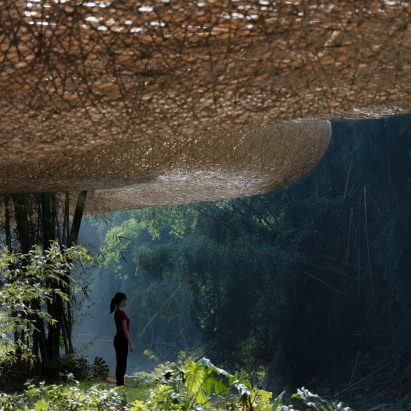
The project introduces two new systems to integrate into the existing natural texture while forming a kind of emotional perception and the foreshadowing of story culture. More
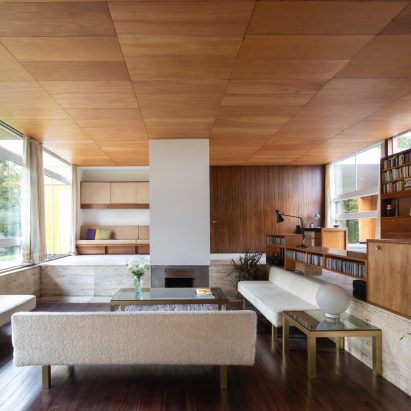
High Sunderland, the 1957 modernist icon designed by Peter Wormesley for Bernat and Margaret Klein, required sensitive and complex restoration after weather and fire damage.
More
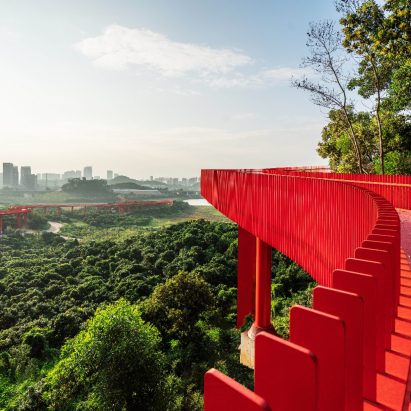
In 2020 LOLA Landscape Architects, TALLER and L+CC completed the first phase of the international competition for a 600 hectare forest and sports park in Guang Ming, Shenzhen, China. More
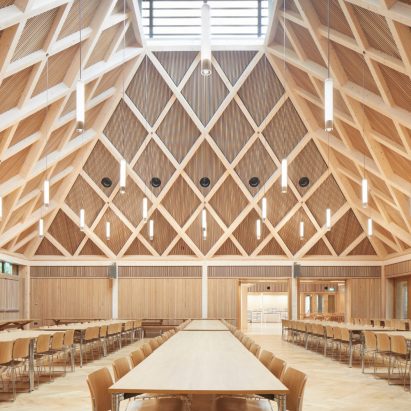
Maccreanor Lavington has paired large open spaces with carefully scaled annexes for smaller groups for Ibstock Place School Refectory in London, UK.
More
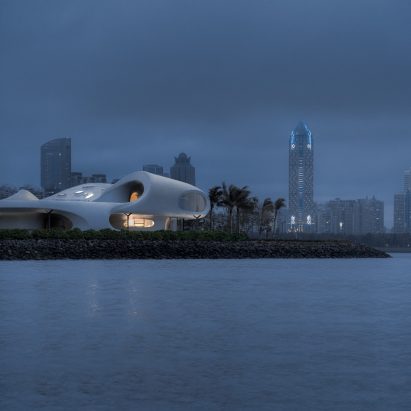
The Cloudscape of Haikou is located in Century Park along the Haikou Bay coastline. More
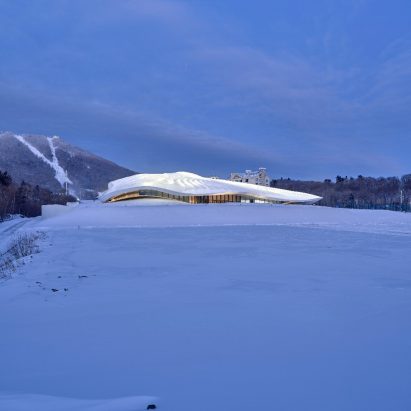
The Yabuli Conference Center is home to annual summits hosted by the China Entrepreneur Forum. More

Malik Architecture has designed a house in India using sandstone as the primary building material. More
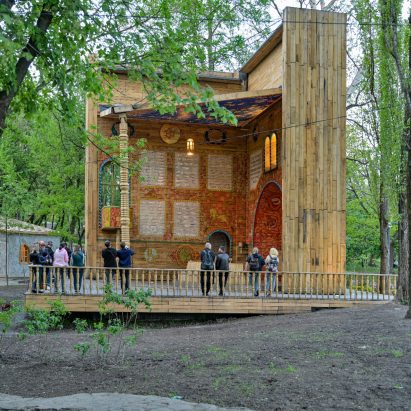
The synagogue is a transformative building, made of wood, that stands on a platform, elevated above the ground. More
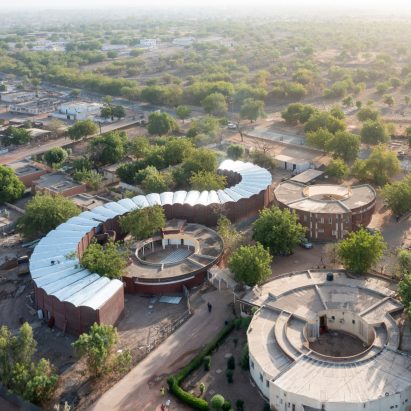
The new Tambacounda Maternity and Paediatric Hospital, funded by the Albers Foundation, serves a population of almost 1 million inhabitants for eastern Senegal. More

Mar Plus Ask has designed two small off-grid houses in the mountains of Mallorca. More
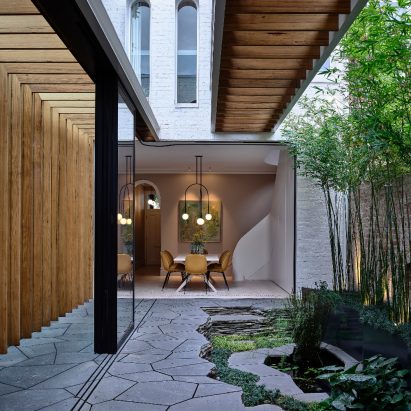
Fitzroy Bridge House involves the conversion of an individually significant terrace house in the South Fitzroy heritage precinct.
More
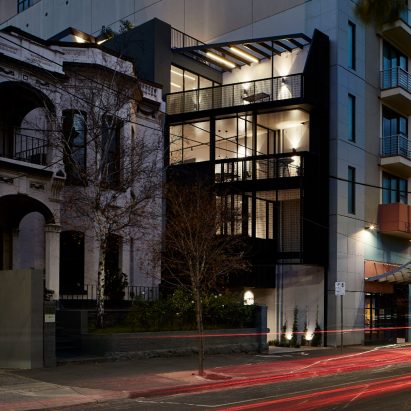
Jolimont Infill is a multi-residential project occupying a long narrow site in the urban context of Jolimont, Melbourne. More
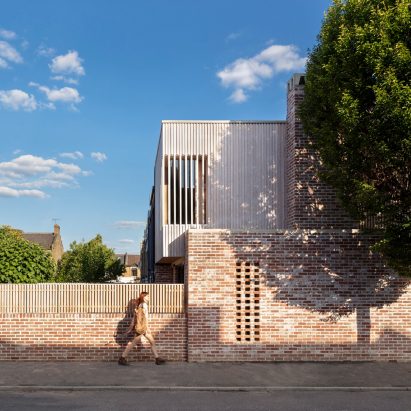
Leyton House by McMahon Architecture, which is located in London, England, has been designed to maximise the potential of its Urban in-fill setting. More
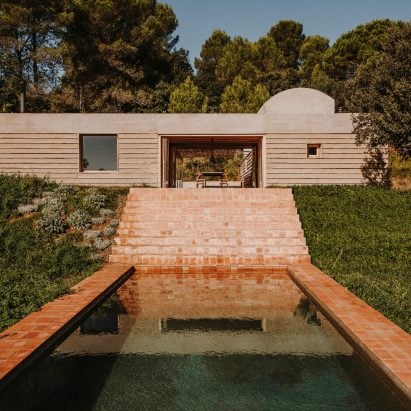
Mesura has created a concrete and stone house in Baix Empordà, Spain. More
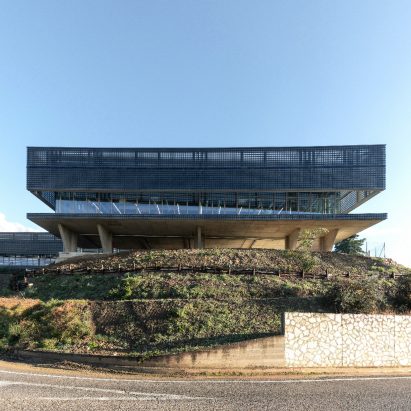
MetroOffice design the new production site of the Celine maison in Italy.
More

Peavy Hall provides innovative classrooms, research laboratories, and offices where students and researchers can study all aspects of the forest landscape. More
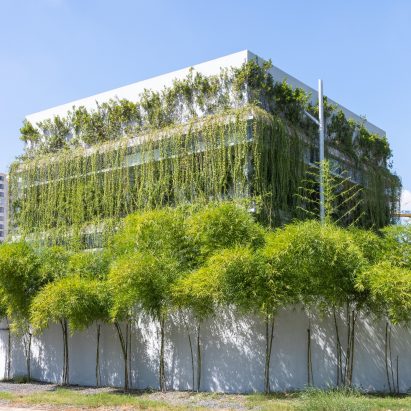
MIA Design Studio has created a functional space with large tables for architects and a vertical open-library, considering performance and efficiency of creativities inside the office are considered the most prioritized idea of the design.
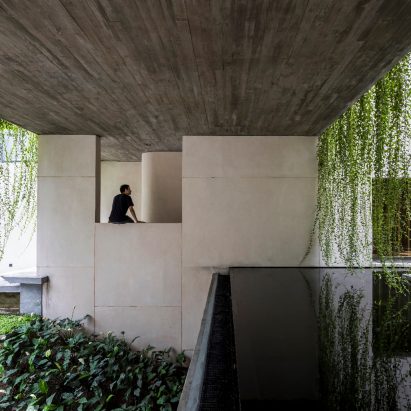
In this project, MIA Design Studio wanted to create as much space for trees as possible in an increasingly narrow and smoggy urban space with the aim to create a miniature park-like space in the middle of the city. More
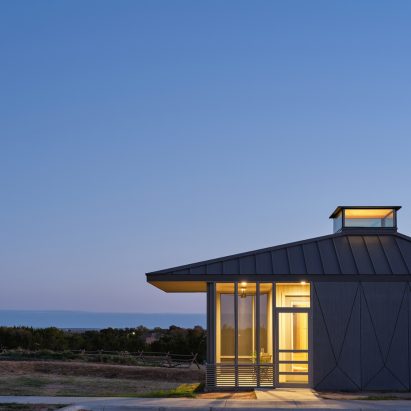
This micro-home for Community First! Village was designed in collaboration with its future resident. The Village is a community providing affordable housing for Central Texans coming out of chronic homelessness. More
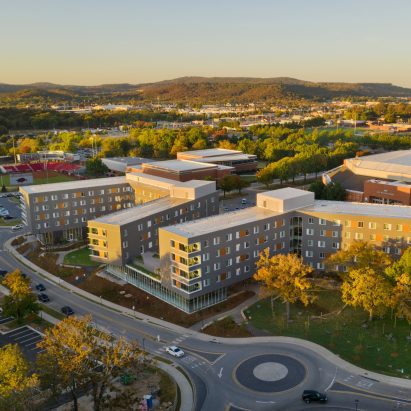
Adohi Hall, the nation's first large-scale mass timber project of its kind, is a sustainable residence hall and living-learning community at the University of Arkansas. More

MoGuang Architecture has transformed a former garment production factory in Beizhuang into a youth activity center. More
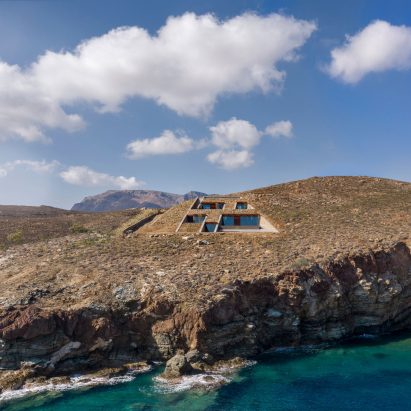
Mold Architects has completed a house on the island of Serifos that is partially submerged into a rocky hillside. More

With the respect to the nature, the project retains the original landform and vegetation of the natural environment while taking the interaction between the building and the existing environment into account. More
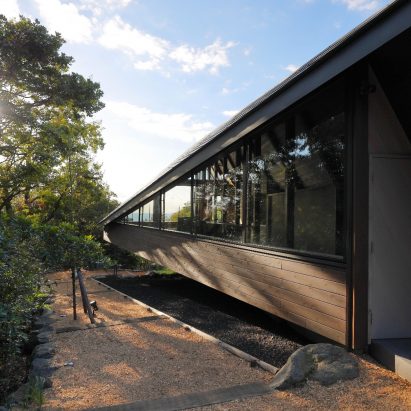
Setoyama is a villa built on a vast, vertically long site along the river on a cliff on a hill overlooking the sea. More
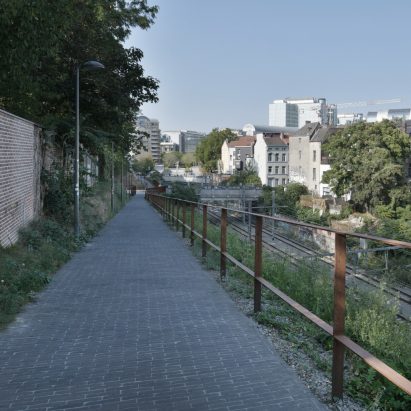
The project creates a new green link for bicycles and pedestrians connecting two important urban centres, Place Flagey and Place Jourdan, neighbourhoods of very different topographical levels. More
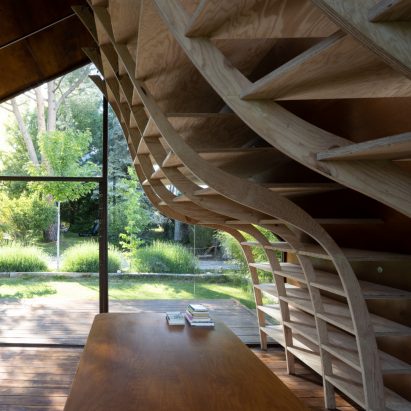
The writer's cabin project comes from the dream of a children's books writer deeply inspired by Virginia Wolf's book "A Room of One's Own". More
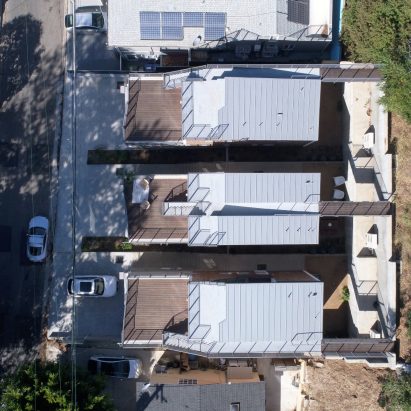
Wonderland consists of three residences that sit on three small and narrow up-hill lots in the Hollywood Hills. More
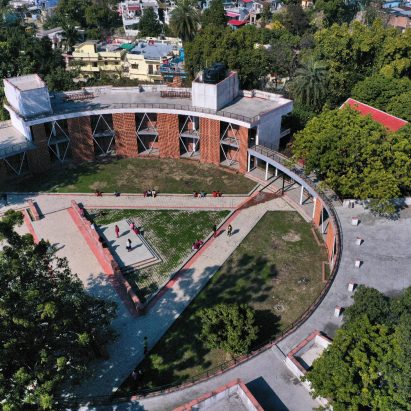
Myspace Architects has nestled a facility for assisted living on the foothills of the Himalayas, in the city of Dehradun.
More
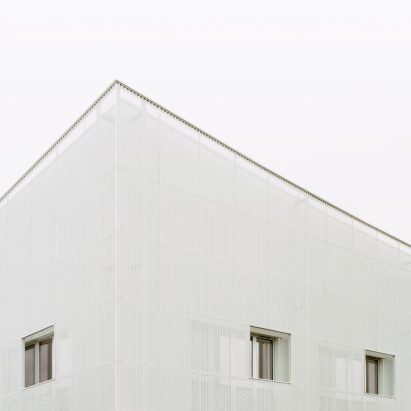
Naed l bureau d’architecture and Agathe Marimbert adorn the Val d'Europe business premises with a white corrugated steel cladding.
More

Drawing inspiration from the seasonal ocean waters nearby — azure and calm in the summer, splintered ice though winter — Aranya Art Center attempts to encapsulate the natural wonder of water at its core. More
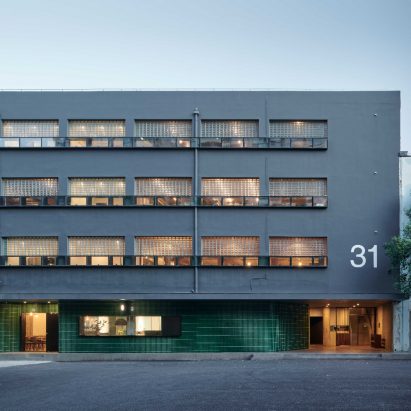
Within a small complex of ex-industrial buildings in the bustling city center, the site for renovation was a four-story nondescript office and dormitory building for the local telecoms company. More
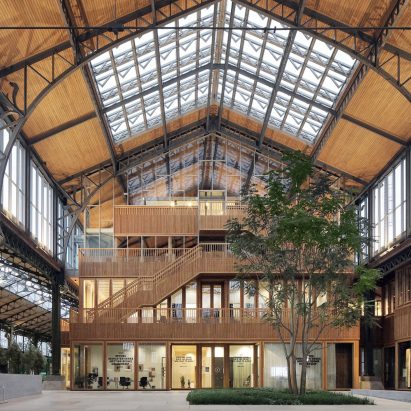
The Gare Maritime in Brussels has been transformed into a new city district called "a city where it never rains". More
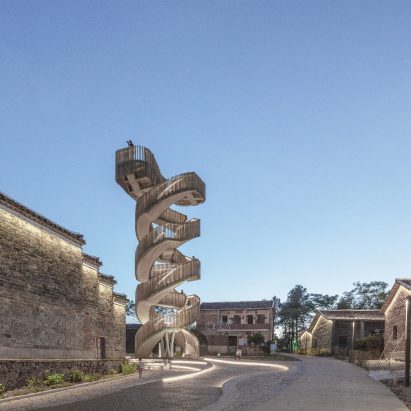
China is undergoing a vast urbanisation process, from being a predominantly rural society to having an estimated one billion Chinese people living in cities by 2050. More
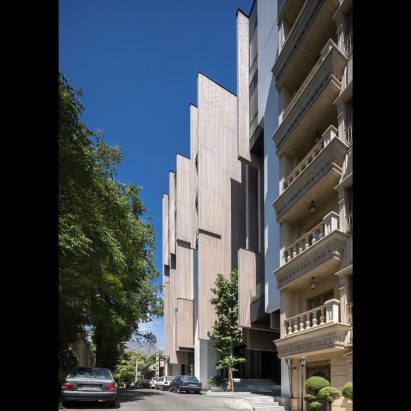
Saadabad residential building attempts to find a new strategy which transforms the "infill" typology by recognising, reframing and responding to the design problems in a way that challenges the mainstream and changes the urban context. More
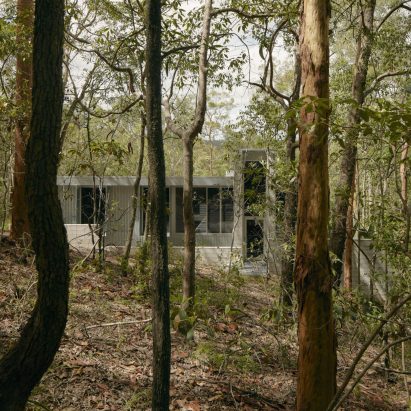
Mt Coot-Tha House provides necessary refuge from the harshness of the potential hazards of the landscape which surrounds it. More
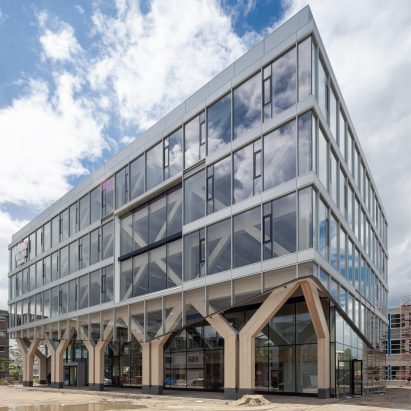
The new building for the Koning Willem I College is a progressive civic and educational building with a completely wooden main supporting structure. More
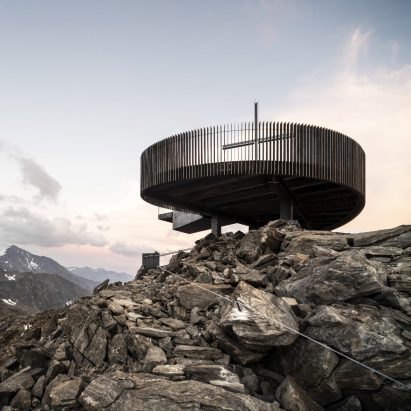
At the top of the Schnals Valley Glacier ridge, over 3,000 meters above sea level, a viewing platform was developed based on a light structure made of Corten steel, giving a modern touch that also blends in with the landscape. More
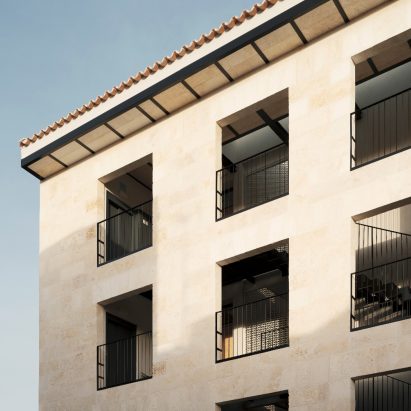
The design of a residential building through a system of visual, personal and spatial relationships was the starting point for this project where tradition and contemporaneity go together. More

The new Egg Shed visitor and community centre by OCA aims to create a tourist destination and community resource, bringing jobs and economic benefit to the area. More
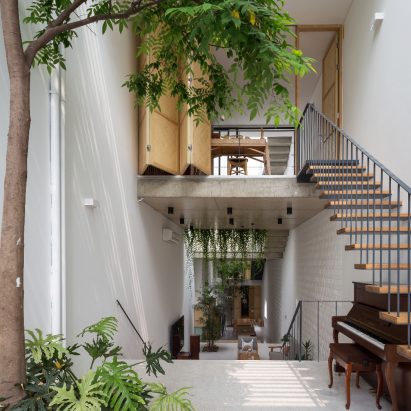
CH house by ODDO Architects was designed for a family of three generations who wanted to create a harmonious space in the hectic city in order to enhance traditional family life. More
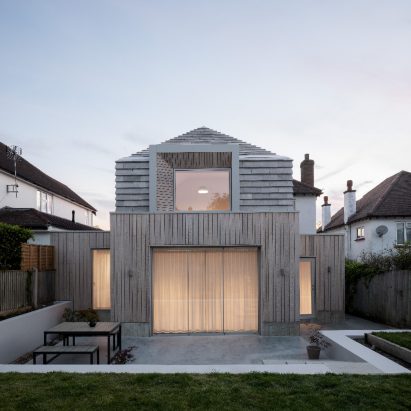
Oliver Leech Architects have transformed a detached house in Surrey for a young family who wanted more space to work, learn, live and play. More

French studio Onze04 has designed a public school which focuses on rehabilitating the existing architecture. More
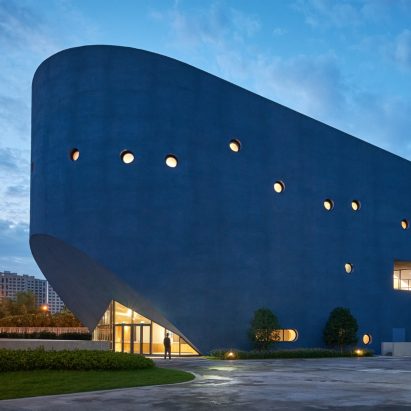
Pinghe Bibliotheatre is the centrepiece of Shanghai Qingpu Pinghe International School.
More
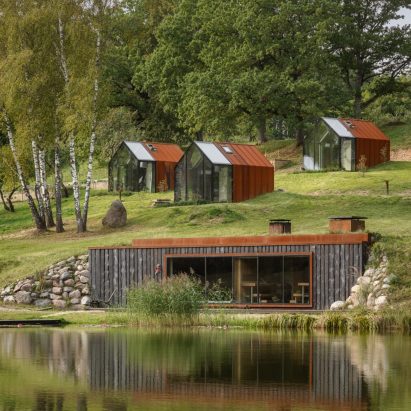
Open AD has designed Ziedlejas Latvian nature spa, as an antidote to the stresses of modern urban life.
More
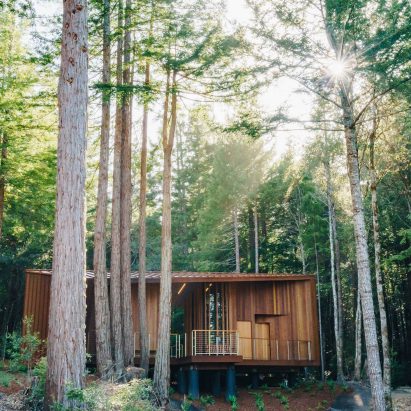
This visitors center defines an important touchpoint within Better Place Forests; a new sustainable alternative to traditional cemeteries located in Northern California’s coastal range. More
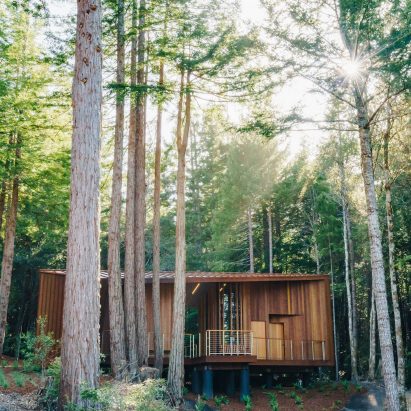
This visitors center defines an important touchpoint within Better Place Forests; a new sustainable alternative to traditional cemeteries located in Northern California’s coastal range. More
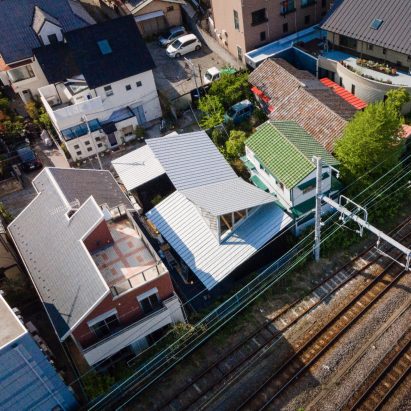
K House by Japanese studio OSO is situated in a dense urban neighbourhood and faces a busy railway. The proposal aims to open up the building while ensuring privacy and acoustic insulation from the passing trains. More
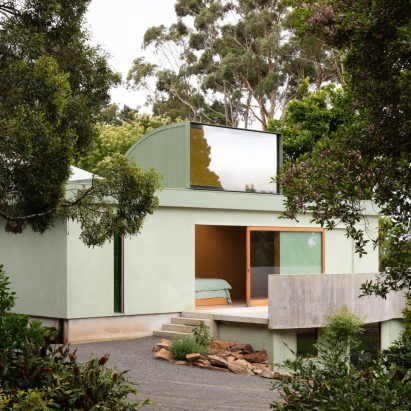
Highlands House offers a different experience of living in the landscape to that of the quintessential modern Australian house. More
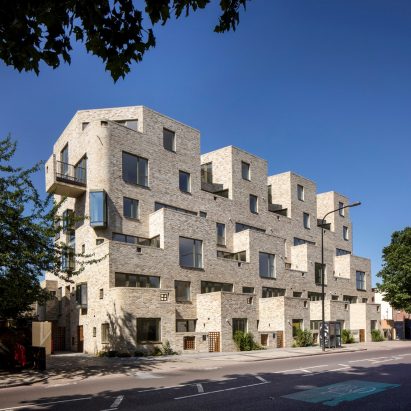
95 Peckham Road is a striking new residential building, located in a prominent position on Peckham Road in the London Borough of Southwark. More
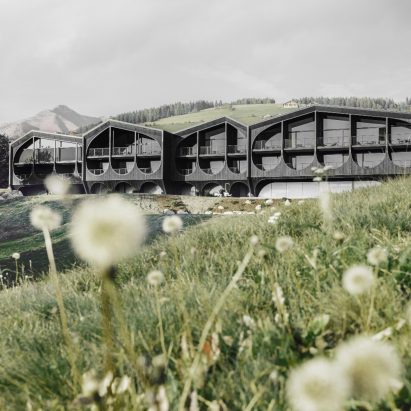
Milanese studio Peter Pichler Architecture has designed a new Hotel Milla Montis in Northern Italy.
More
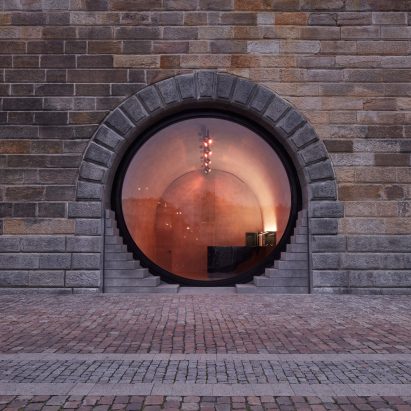
The Revitalisation of Prague's riverfront, which stretches along the three embankments, is Prague's largest investment in public space since the end of the totalitarian era.
More
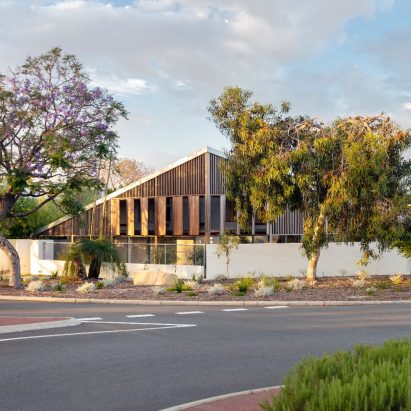
Macdonald Road House by Philip Stejskal Architecture downsizer home – replacing one of a 1980s three-pack – allowing its residents to age-in-place and occasionally accommodate their adult children. More
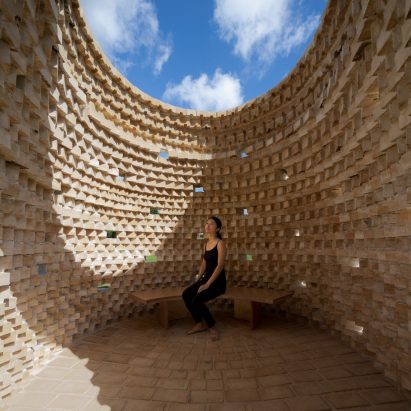
Code-Bothy is an experimental digitally designed brick shelter. More
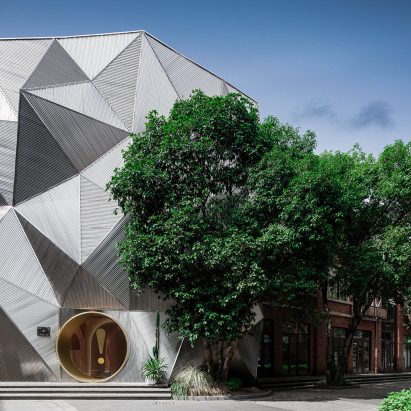
Chinese studio PIG Design creates a stainless steel corrugated showroom in Hangzhou for Memphis Milano.
More
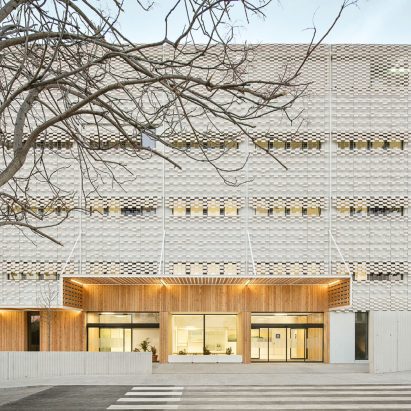
This health infrastructure is the result of a research process carried out, jointly with the Catalan Health System, to respond to the arrival of Covid-19 in March 2020.
More
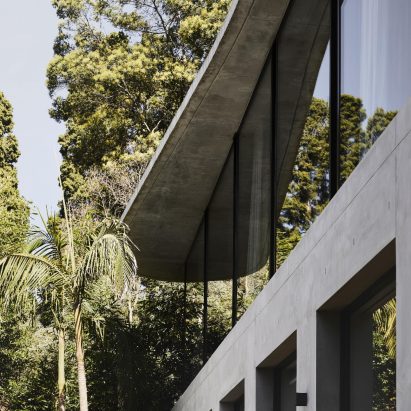
Canopy House allows an experience of the surroundings at multiple levels as well as creating a distinct relationship between inside and out. More
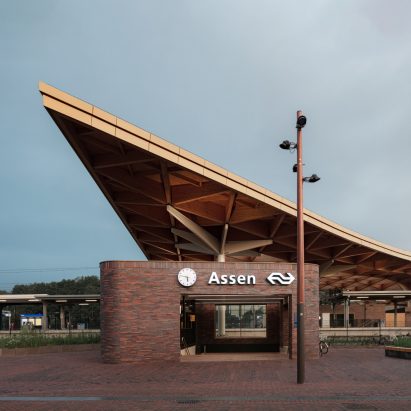
The new Assen Station was commissioned by the municipality of Assen, NS, and ProRail and is a collaboration between Powerhouse Company and De Zwarte Hond.
More
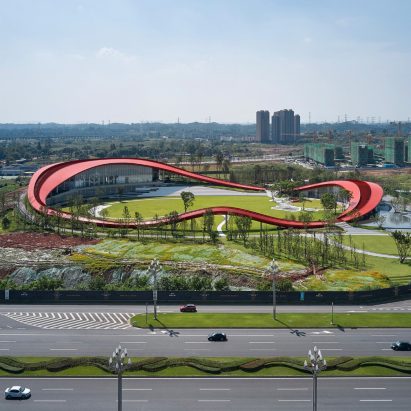
Living up to the suggestiveness of its name, the Loop of Wisdom embodies a timeless architectural concept. More
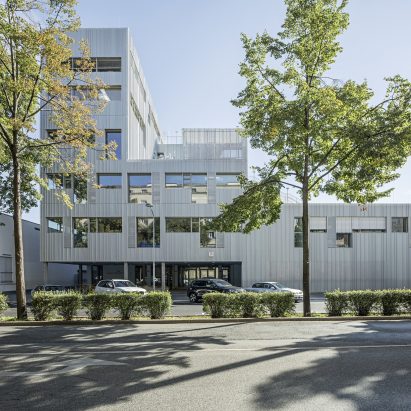
This highly urban extension building for a pre-existing school campus contains a novel combination of a 17 class primary school, children 6-10-year-old students, and a vocational school consisting of 23 classes, 15-19-year-old students.
More
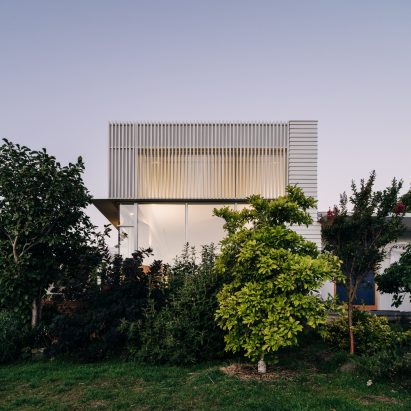
Pirie Street Extension reclines back onto a hill in New Town, Australia, providing an outward focus to what was an internalised but charming 1910 cottage.
More
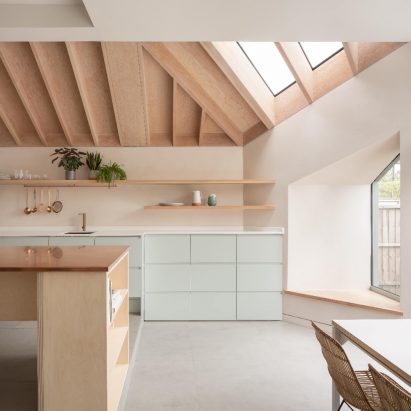
Proctor and Shaw has designed an extension that reunites the existing raised kitchen space with the property’s garden 1.2m below.
More
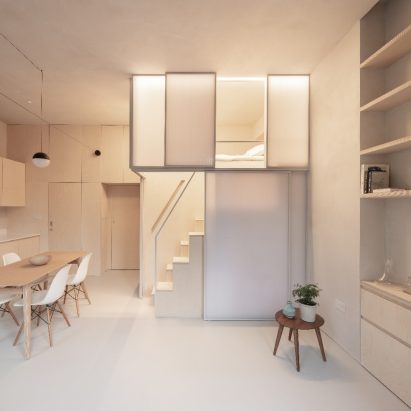
A study in materiality, transparency and enclosure, the project is conceived as a prototype for micro living in existing housing stock characterised by a constrained footprint but traditionally generous ceiling heights.
More
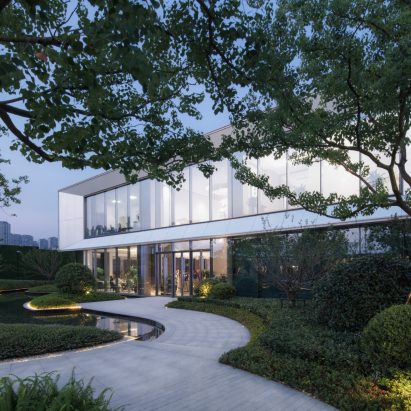
Located in the South China Plate of Danyang High-tech Zone, this project connects Danyang's water village culture in series. More
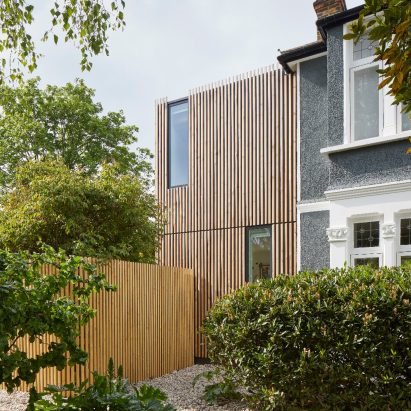
R2 Studio Architects has renovated a family home surrounded by three gardens along the River Quaggy in London.
More

RAW Architecture has designed Guha to accommodate offices, architecture studios, and dental clinics.
More
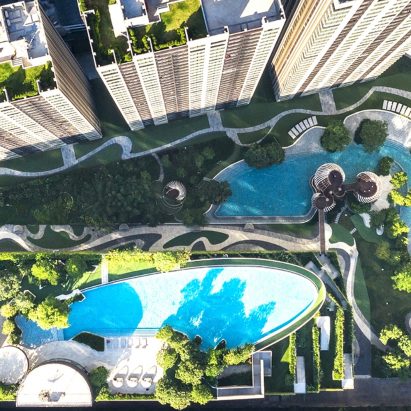
Elio Del Nest is a research-based design purposely articulating buildings and natural landscapes to form an urban air-filtration scheme. More
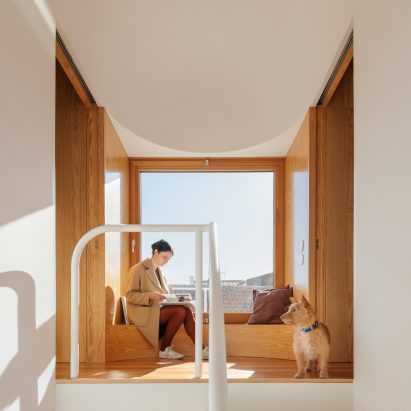
REDO has renovated two houses in Portugal, connected by a small courtyard.
More
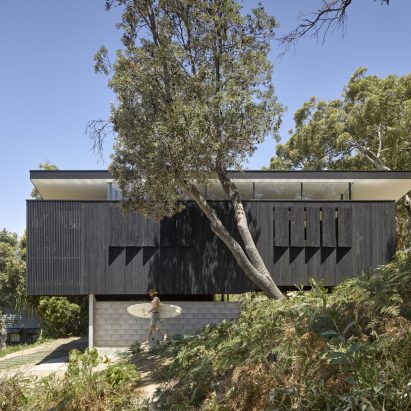
Baker Boys Beach House is influenced by local campsites and embodies calmness and simplicity. More
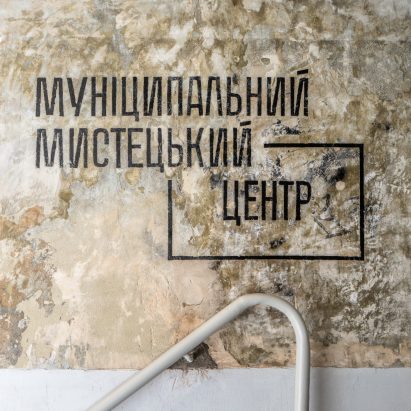
Lviv Municipal Art Center is a simple and multi-functional space with a lecture hall, a multimedia library, and places to sit, work, or relax. More
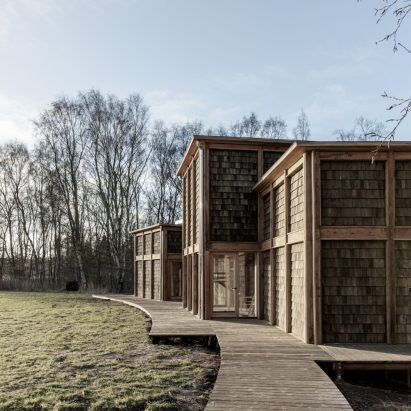
Situated on the edge between open park and forest is the Forest Workshop accommodating the teaching of "Nature and Outdoor life” at Silkeborg Folk High School. More
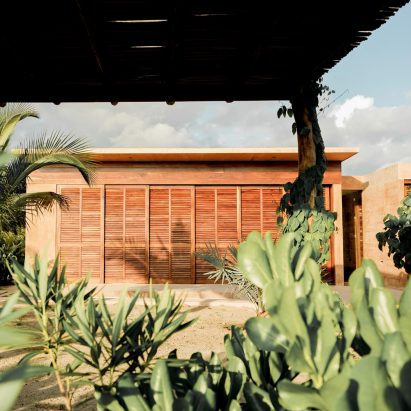
Mazul is a beachfront residential development in Santa Elena El Tule, Oaxaca. More
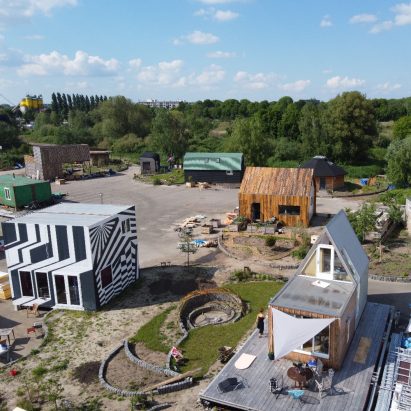
Minitopia is a newly built residential area with 30 inventive, playful DIY design houses. More
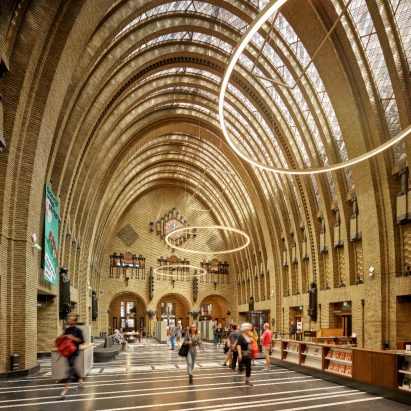
Dutch studios Rijnboutt (casco) and Zecc Architecten (interior library) have refurbished a former main post office into a vibrant, mixed-use public space in the city of Utrecht.
More
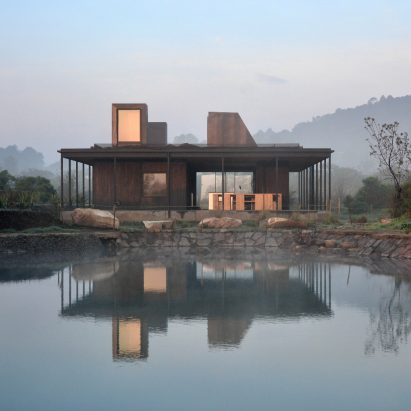
Rain Harvest Home is a retreat which consists of a main residence, a detached art studio, and a bathhouse. More
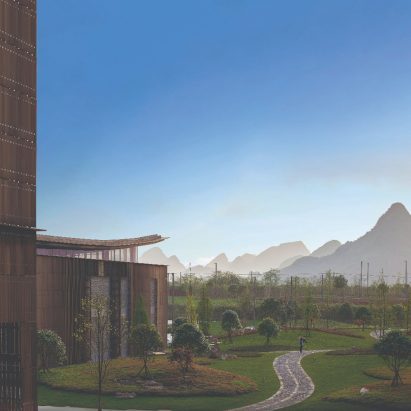
Inspired by the unique landscape of Guilin, a global textiles company is changing the traditional image of the industry by fusing advanced technology with conservation elements and humanistic architecture. More

Bećarac square is a museum building sunk into the ground with a gradually rising roof which provides an amphitheater auditorium. More
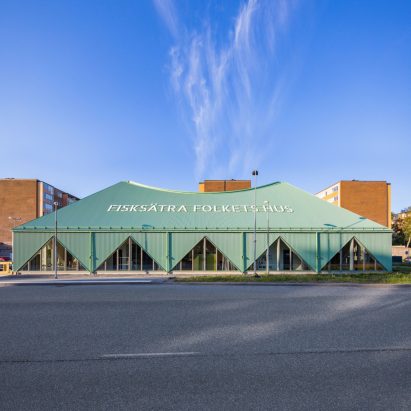
Folkets hus (meaning: Peoples house) is the first building to be finished in the redevelopment of Fisksätra, a suburban residential area outside Stockholm, built in the 1970’s. More
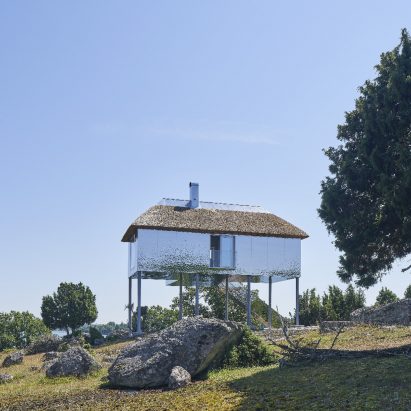
Sandellsandberg has created an elevated villa with steel plated walls.
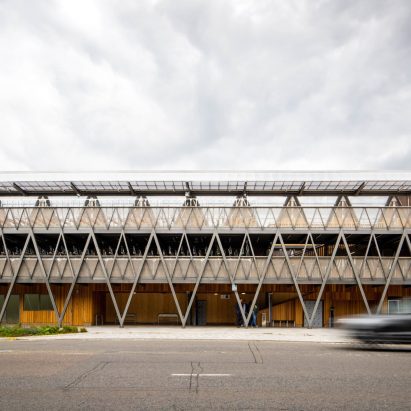
Kingston Cycle Hub provides an exemplar vision for how civic infrastructure can be beautiful and functional. More
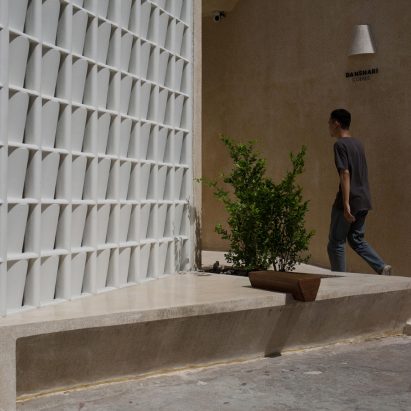
SgnhA has transformed a family home into a specialty coffee shop in Ho Chi Minh City, Vietnam. More

SgnhA has turned an old, colonial French villa in Ho Chi Minh city into a two-story café with a rear garden. More
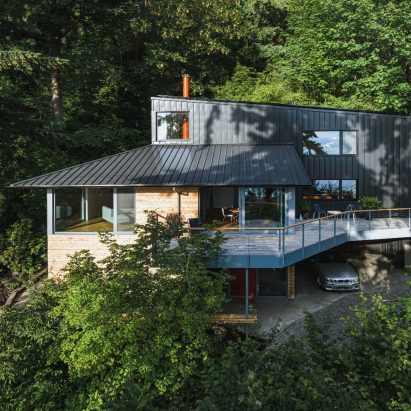
Me-Kwa-Mooks Net Zero is a transformative remodel of a home perched on a steep, forested triangular lot overlooking the Puget Sound.
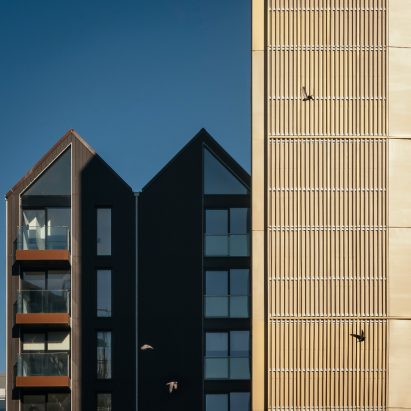
Circus Street offers sustainable city-centre living, a productive and healthy new neighbourhood which builds on Brighton’s existing character whilst providing a focus for future innovation and creativity. More

The National Museum of the United States Army is designed to serve as the symbolic front door to the oldest branch of the U.S. military. More

Spacon & X, with visionary developer Lennart Lajboschitz and his social revolution agenda, have completed a community living project in Copenhagen called Filmlageret. More

This project is a unique collaboration between the architect and artist client, Rana Begum, to form a home, work, and exhibition "retreat compound" tucked away beside the woodland wilderness of Abney Park Cemetery. More
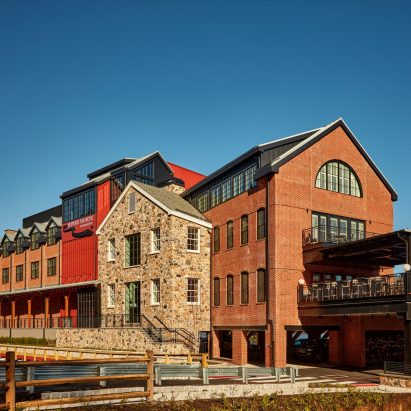
River House at Odette’s is a luxury lifestyle hotel in New Hope, Pennsylvania, along the Delaware River. It features an edgy, elegant design inspired by late actress and musician Odette Myrtil Logan’s former boisterous cabaret, Chez Odette.
More
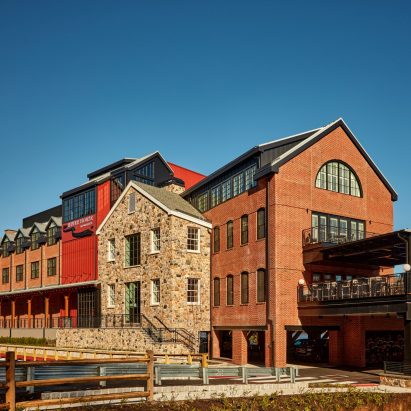
River House at Odette’s is a luxury lifestyle hotel in New Hope, Pennsylvania, along the Delaware River. More
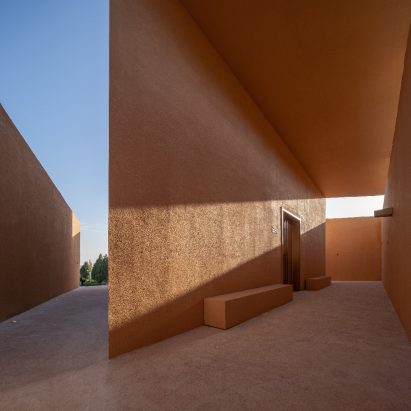
Hall of Immortality is a funeral hall addressing the growing demand for venues where “contemporary” memorial service can be held, aside from the traditional Chinese rituals. More
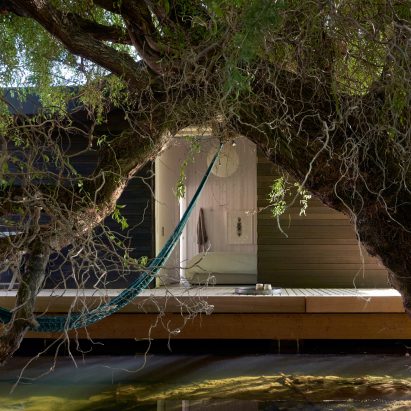
This compact home floats on the north end of Seattle’s Lake Union. Continuing the city’s long tradition of floating homes and houseboats, the 60 SM structure sits atop an old-growth log float foundation from the early 1900s. More
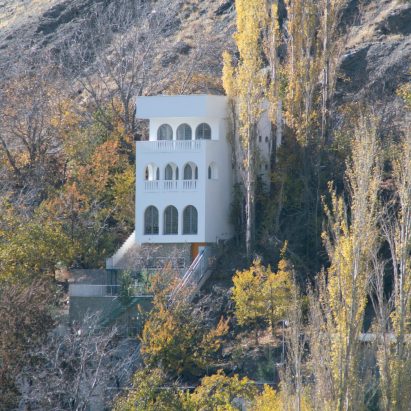
Igol House is a holiday house built in Igol village in Iran for hikers. More
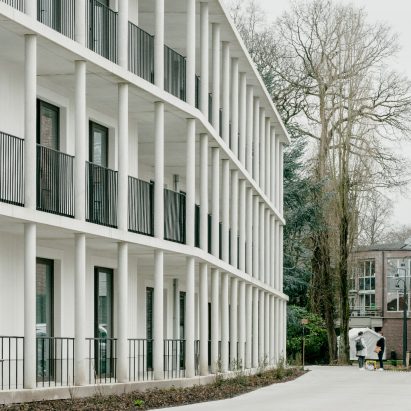
Studio Jan Vermeulen and Tom Thys Architecten have created an innovative housing project for vulnerable residents in Kortrijk. More
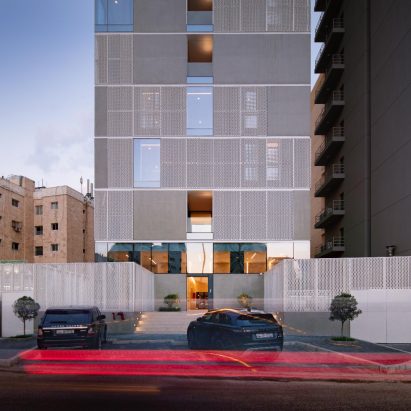
Project Jade is a multi-unit residential building in Kuwait implementing green courtyards scattered around the massing, around which the living units are organised to achieve an optimised balance between privacy and openness. More
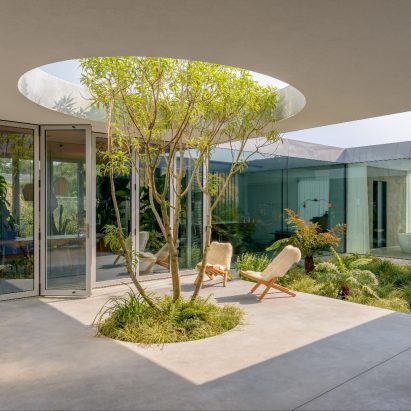
Villa Fifty-Fifty by Dutch Studioninedots is half house, half garden, in one single home. More
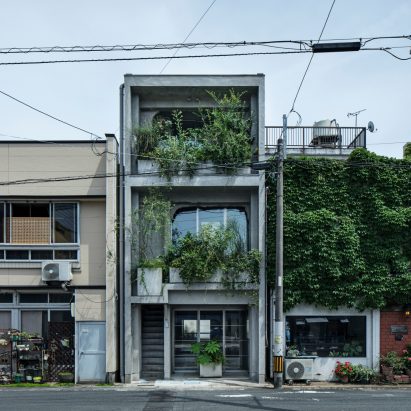
Suppose Design Office refurbished an old concrete building from 1908 to create this small hotel with only three bedrooms. More
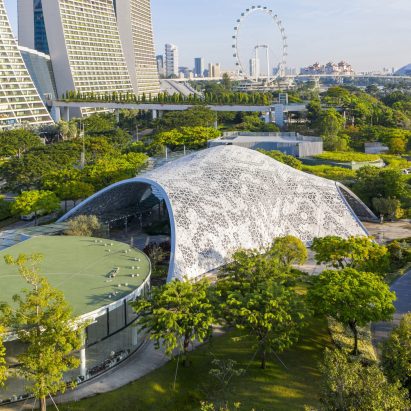
Located in Singapore’s Gardens by the Bay, The Future of Us Pavilion follows the grand tradition of architectural structures that evoke a dialogue with nature More
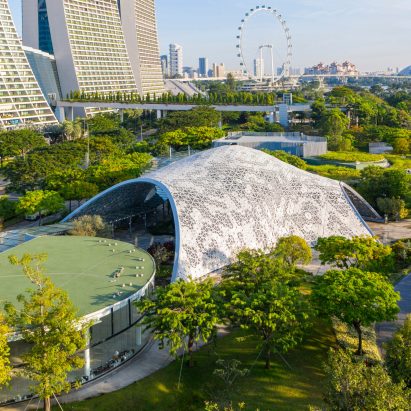
Located in Singapore’s Gardens by the Bay, The Future of Us Pavilion follows the grand tradition of architectural structures that evoke a dialogue with nature More
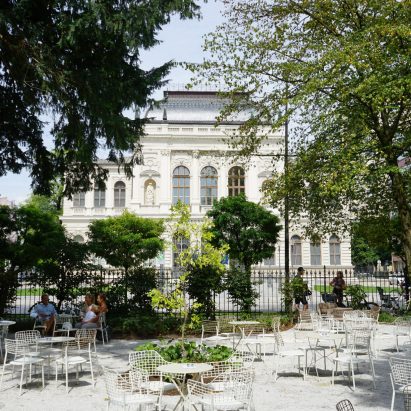
Dedicated to first and one of the most important Slovene poet and translator Lili Novy, the garden of Slovene Writers Association villa, known as one of the last natural spaces in the heart of Ljubljana, reimagines and transforms its historical and cultural atmosphere. More
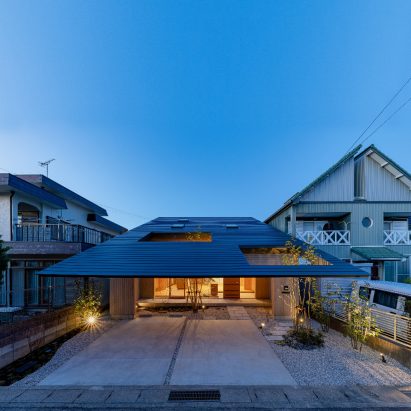
Japanese studio Tatsuya Kawamoto + Associates has designed a house with a wide, open interior and a high resistance to earthquakes. More
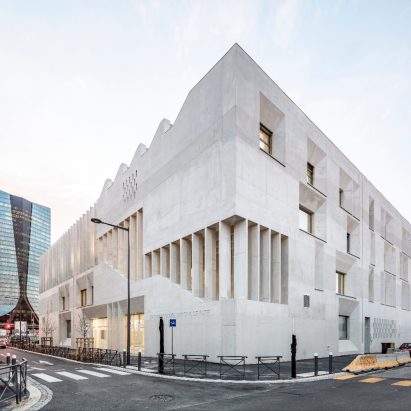
In Marseille, at the entrance to the new and rapidly developing Euroméditerranée district, the firms of TAUTEM Architecture and BMC2 Architectes deliver the Antoine de Ruffi school group. More
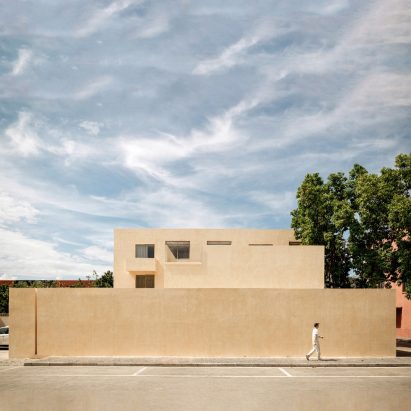
Team BLDG was commissioned by the Buddha artist Jiang Sheng to renovate the building into a new studio and exhibition space called The Field. More
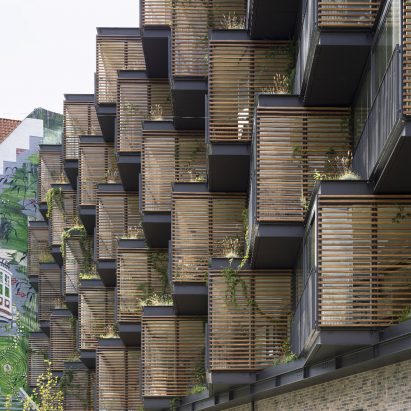
Tegnestuen Lokal has transformed a dilapidated building, Ørsted Gardens, previously referred to as the ugliest in its neighbourhood.
More
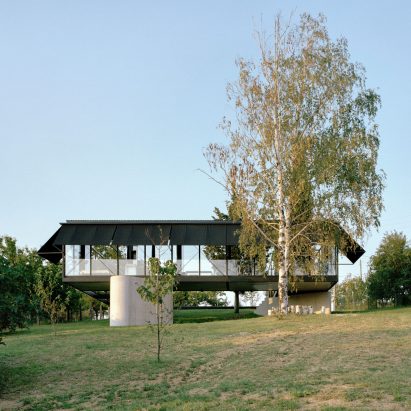
Studio Ten has created the Avala House in a sloping orchard on the Avala mountain in Belgrade, Serbia. More
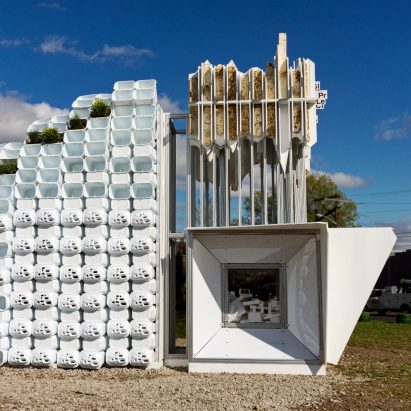
A public architectural project that utilises living mealworms to decompose Styrofoam packaging e-waste into safe compostable mulch for gardening. More
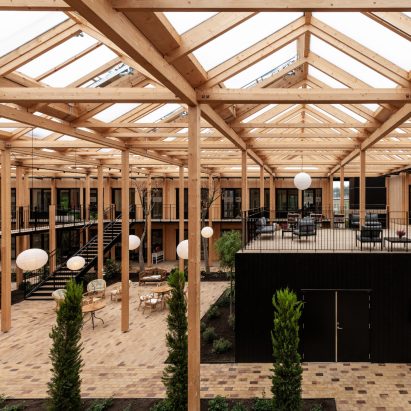
The Copenhagen-based real estate developer Tetris A/S has developed a concept for sustainable senior co-housing called Agorahaverne, inspired by the Agora in ancient Athens that was the central meeting point for people. More
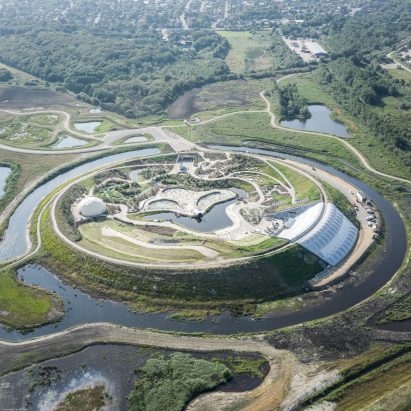
In the flat and vast western Jutland a clear and anchored geometric shape rises up in the landscape. More
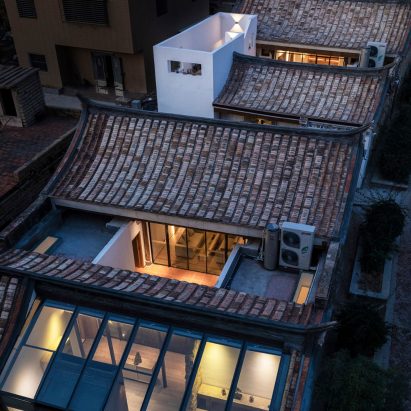
Xiangyuxiangyuan Home Stay is the renovation and repair to the century-old traditional dwellings in south Fujian.
More
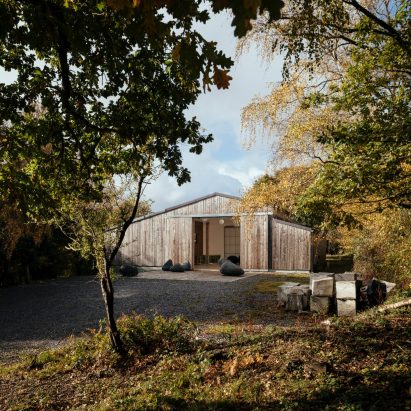
In 2011, sculptor Peter Randall-Page bought a nondescript, modern cow barn, deep in the Devon countryside, and commissioned a conversion into an archive and store for his work. More
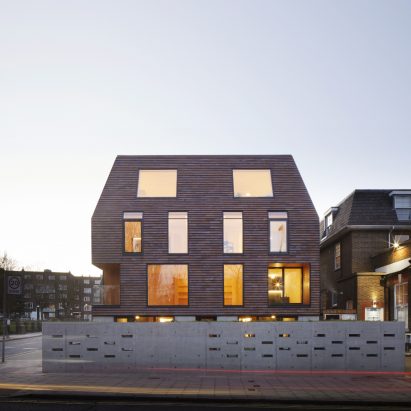
The Rye Apartments is a development of 10 sustainable apartments on a prominent corner site opposite Peckham Rye Park. More
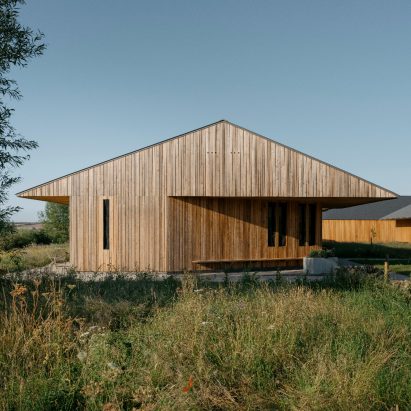
Timothy Tasker Architects has completed FarmED, a sustainable farming education centre in the Cotswolds with the environment and regeneration at its core. More

Dusit Thani Resort is an environmentally sensitive development on Twin Moon Bay, an unspoiled oceanfront destination named for its two crescent-shaped beaches. More
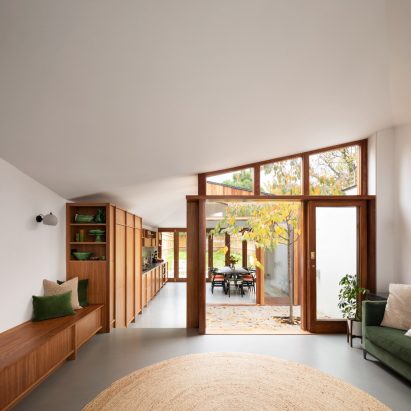
A Cloistered House is a restoration and extension to an existing house by Turner Architects, located in a conservation area.
More
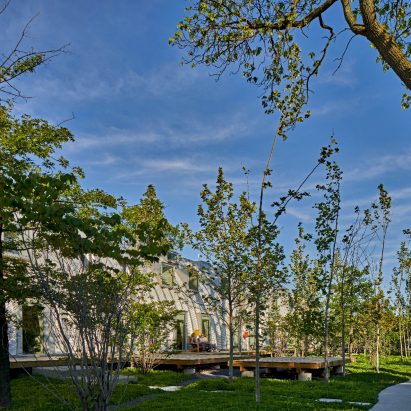
Caterpillar is a 9,000 square foot, eight-unit residential project in Core City, Detroit. More
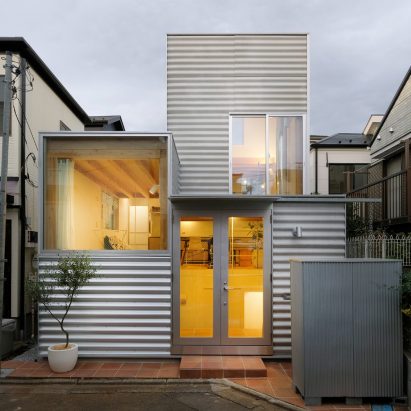
This is a small house designed by Unemori Architects with a total floor area of 50 square metres in a densely populated area in Tokyo. More
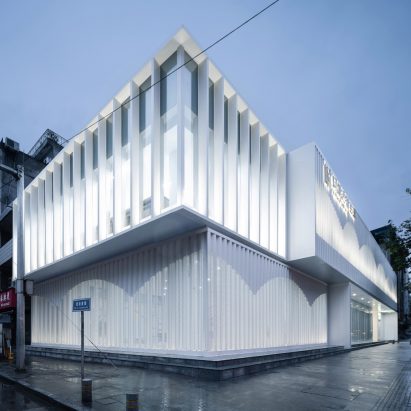
The original Ankang Library was opened in 1984. Over decades, the library facilities had fallen behind the times, prompting a need for regeneration. More
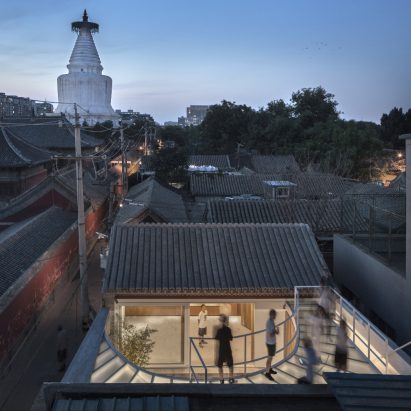
The notion of "two-in-one courtyard" means a building and its court are integrated as a whole, physically and metaphysically. More
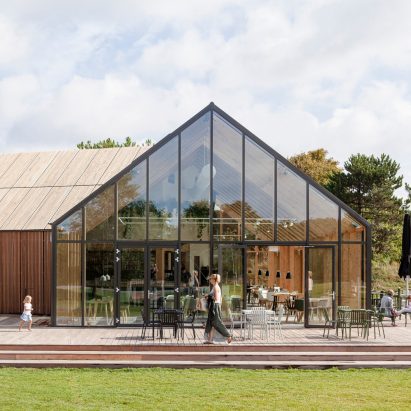
Vakwerk has designed the new central building for De Klepperstee, a holiday park in the Netherlands.
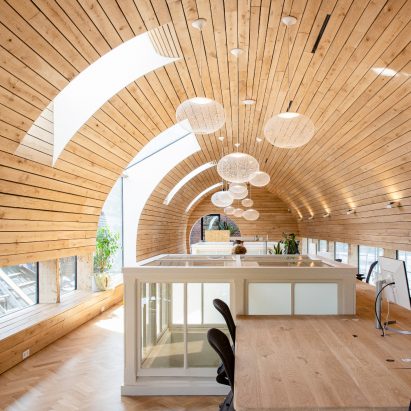
Vakwerk Architecten has transformed an old boiler house, once the main source of energy for Delft Technical University, into a co-working space that forms a link between the town and its university. More

Llaneres House is located in the old town of the small village of Santanyí in Mallorca.
More
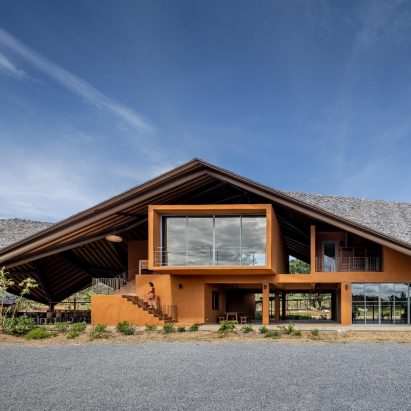
Located in Nakhon-Ratchasima, Thailand, The project PANNAR is established with the aim to inspire and disseminate the Sufficiency Economic philosophy and new agriculture model to the Thai people. More
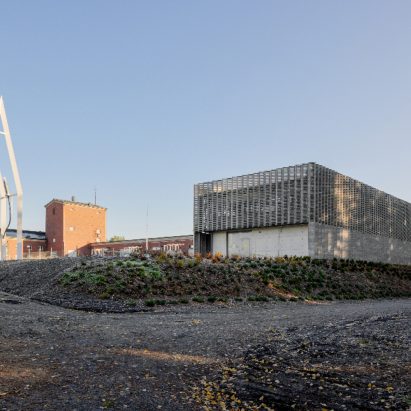
Virkkunen & Co. creates an electricity substation building and five transmission towers and terminals, set in the national landscape of Imatrankoski rapids in Eastern Finland.
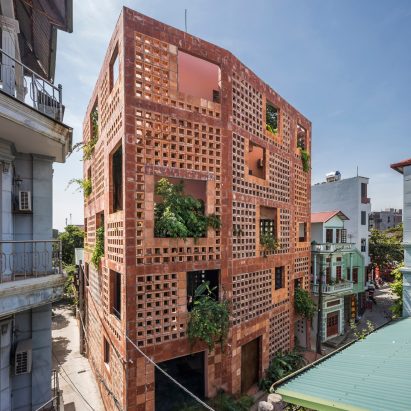
Bat Trang House by Vietnamese architecture studio Vo Trong Nghia Architects (VTN Architects), is a house that combines modern architectural language with vernacular material. More
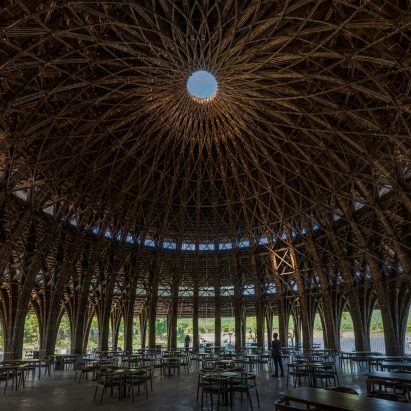
VTN Architects has created Vedana Restaurant, located in Vedana Resort – a holiday complex in Cuc Phuong National Park, Vietnam.
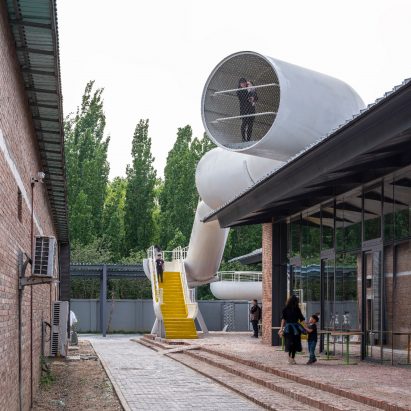
Waa have refurbished an existing 1970’s warehouse complex for grain storage supported by a transport facility in the north of Beijing.
More
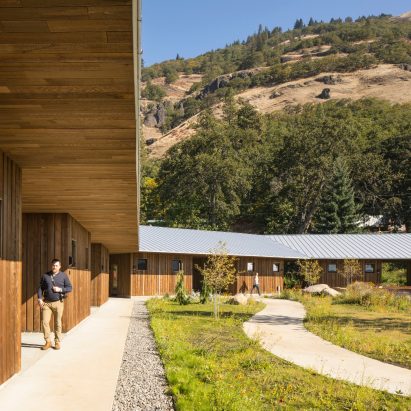
Waechter Architecture converts a schoolhouse, nestled in the scenic Columbia River Gorge, into a boutique hotel.
More
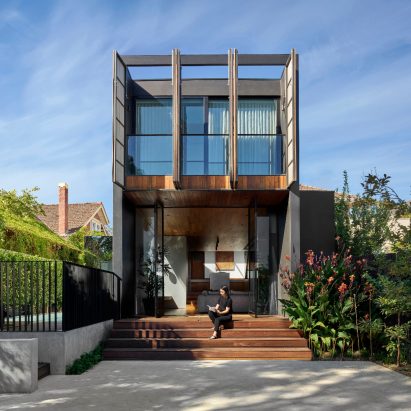
Open Shut House is a contemporary addition to a semi-detached Inter-War Period dwelling that caters to the growing needs of a large family.
More
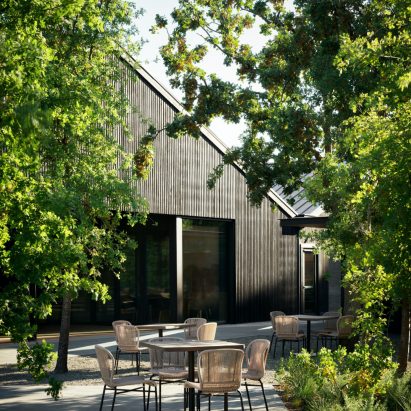
Walker Warner has converted a warehouse into House of Flowers, a winery tasting room in California.
More
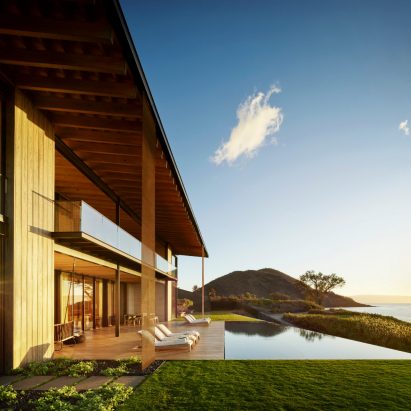
Sitting along the coastline of Maui, the Makena residence is designed to balance openness with privacy and sunlight with shadow. More

The Pirouette House features the "Last of the Mohicans" fired bricks as an ode to the stellar practice of Laurie Baker. More
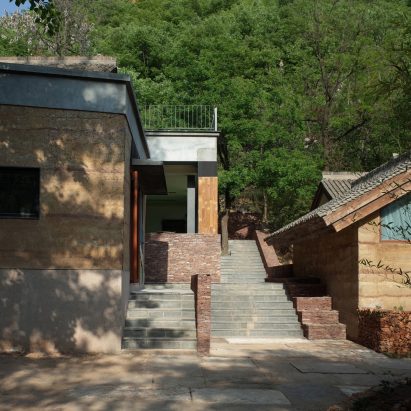
Wang Weijen Architecture has transformed five vacant courtyard houses and their farmlands in an abandoned village in China into a series of patio houses for a cultural retreat. More
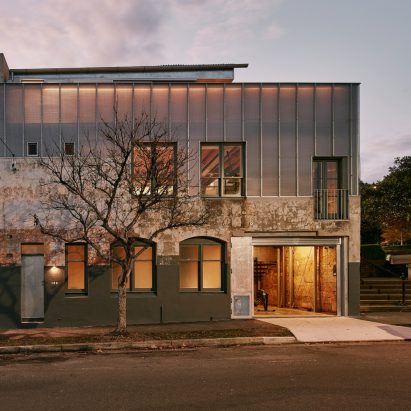
The Hat Factory, built on Gadigal Land, has survived a fire, a police invasion, and countless parties. More
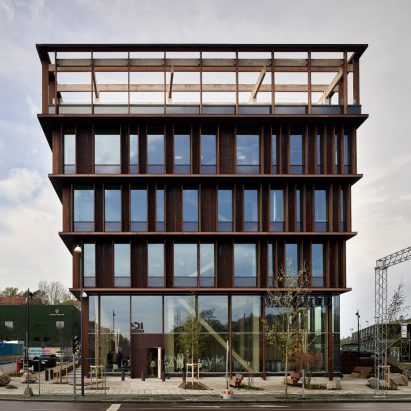
White Arkitekter makes every floor in Nodi grow larger with the height of the building.
More
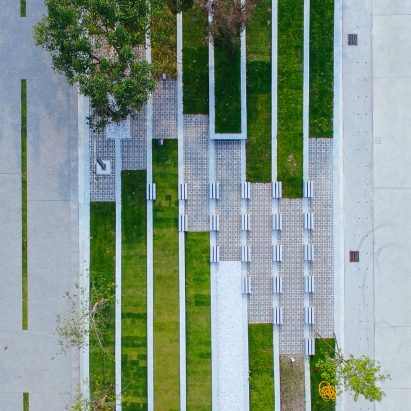
This project aims to preserve the importance of Zhongxing Paper Mill - one of the most important papermaking factories in Taiwan. More
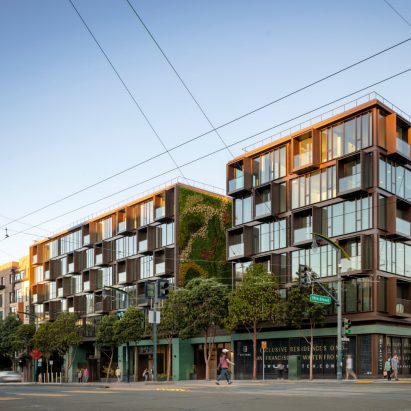
Light, air and transparency drove Woods Bagot’s design of this residential and retail building on the San Francisco waterfront. More
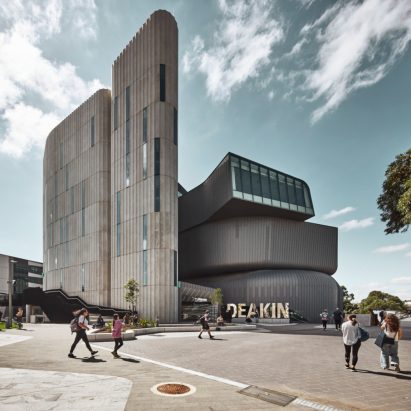
The new Deakin Law Building transforms the Melbourne Burwood Campus into a sculptural and innovative learning environment. More
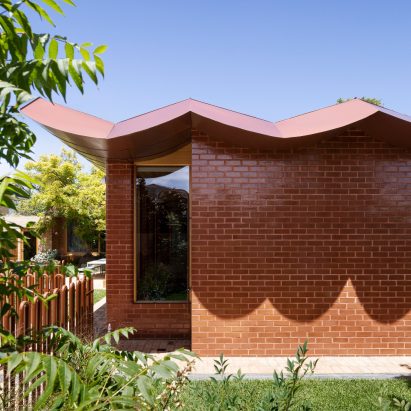
Pony is an agile alteration and modest addition to a 1960s apricot brick home.
More
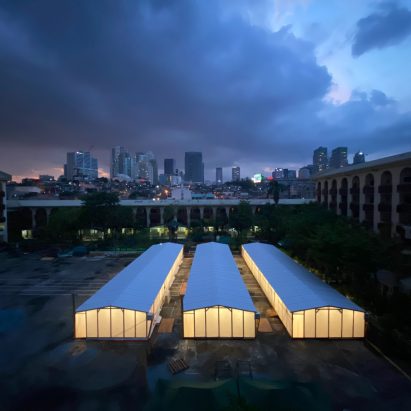
The Emergency Quarantine Facilities are temporary structures meant to augment and increase the capacity of our hospitals. More
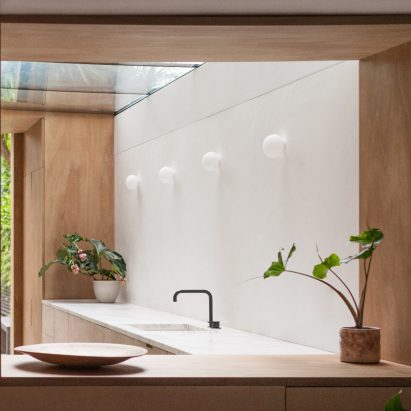
Answering a brief calling for a generous space for people to socialise when hosting pop-up dinners, our studio set out to create a sequence of interconnected spaces that enhance the dining event.
More
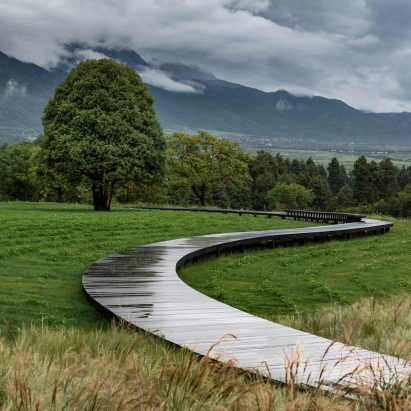
Set within the Pan-Himalaya Region, the design effort draws upon the site, establishing a distinct closeness with indigenous Naxi culture and alpine nature in creating a place of comfort, solitude and peace. More
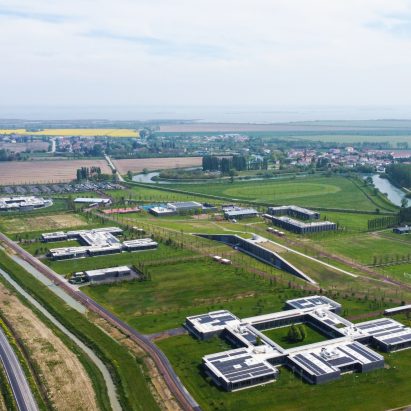
H-Farm Campus is an educational complex nestled in the Venetian countryside, a place where international training meets new technologies. More
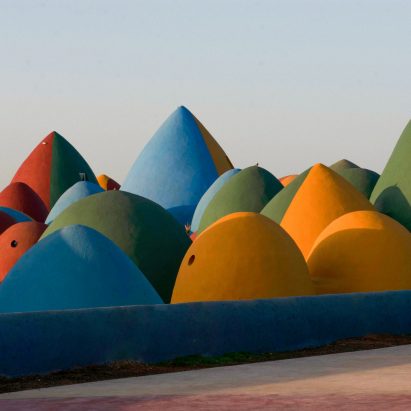
Presence in Hormuz is a series of projects by ZAV Architects that activate certain areas of the Iranian island of Hormuz.

Zecc Architecten has designed the Steel Craft House, a self-build project in Utrecht, where a former garage was converted into a wooden residence with a Corten steel façade.
More
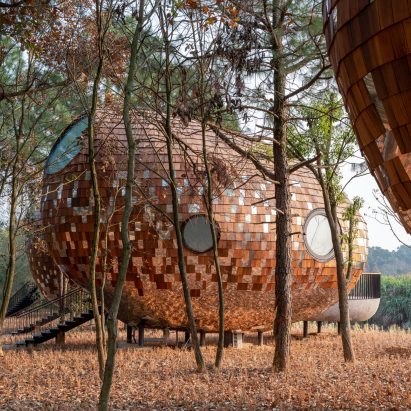
Located in Xinyu, within China’s Jiangxi Province, the site borders on Fairy Lake, a romantic locale that holds a place in folk culture. More
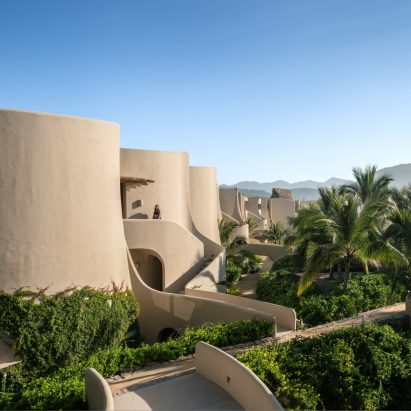
Punta Majahua is a project that was born from the idea of creating luxury homes facing the sea that will adapt in the best way to the site. More
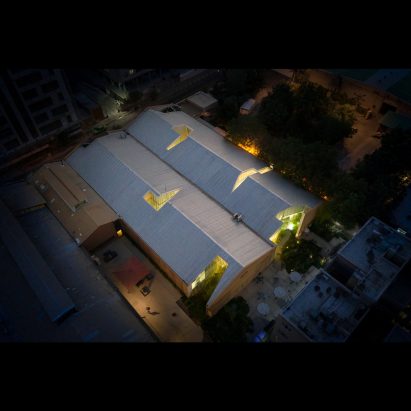
The site, consisting of 10 industrial sheds, is repurposed by [Shift] Process Practice to house the Tehran Innovation Factory.
More

Public Village Center of Qili Village is located at the entrance of the village and was formerly a school. More