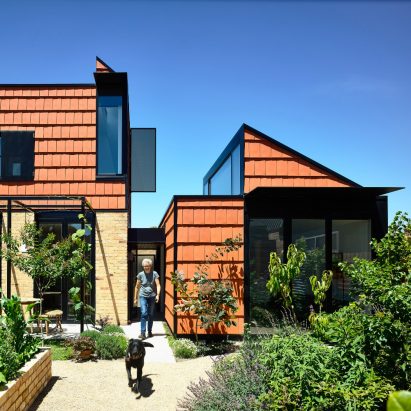
Terracotta House by Austin Maynard Architects
Terracotta House is a communal-living family compound akin to a village square, with the owner and her son’s family living individually, on one block.
More

Terracotta House is a communal-living family compound akin to a village square, with the owner and her son’s family living individually, on one block.
More
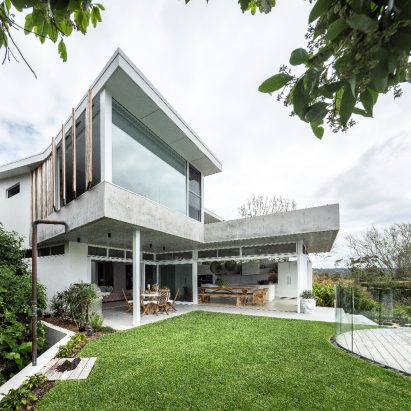
Set on a ridge that overlooks a gully and the ocean, this house renovation breathes new life into this family home originally built in the 1970s.
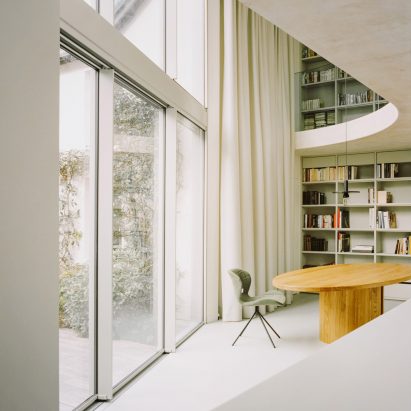
Clément Lesnoff-Rocard has renovated a 19th-century house in Paris with a central courtyard.
More
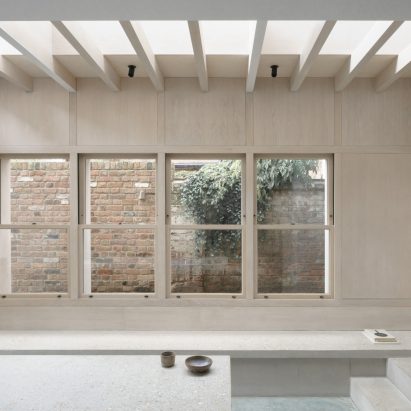
A series of concrete plinths are embedded into the ground of a Victorian end of terrace house in London.
More

Situated in coastal suburban Sydney, Mosman Minka respects the area's conservative built heritage but subverts its traditions by embracing Japanese sensibilities.
More
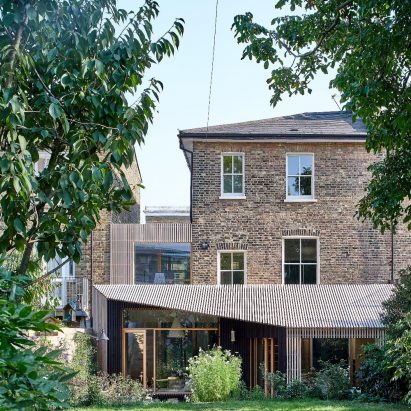
Grain House is a re-modeled and extended Victorian, semi-detached property in the de Beauvoir Conservation Area in Hackney, north London.
More
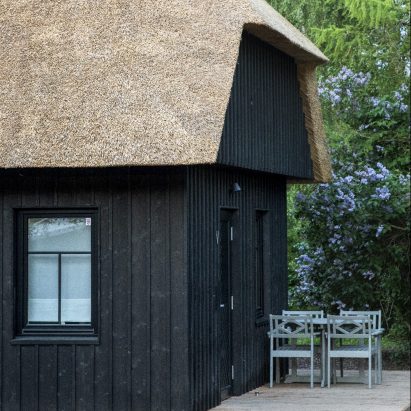
Jūra Spot is a slightly rustic guest house with charred wood facades that was built on the foundations of a burnt house.
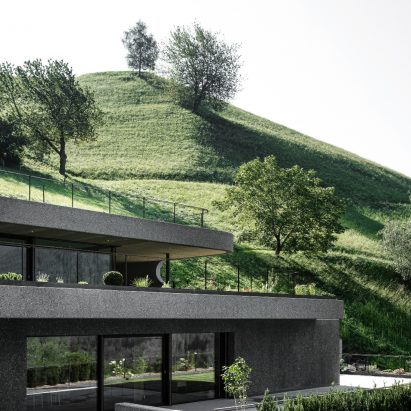
onoA has renovated House Gasser in Lüsen, a village in northern Italy.
More
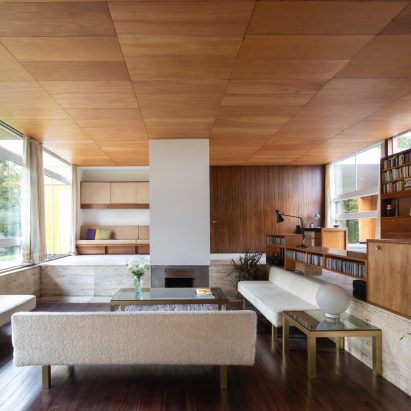
High Sunderland, the 1957 modernist icon designed by Peter Wormesley for Bernat and Margaret Klein, required sensitive and complex restoration after weather and fire damage.
More
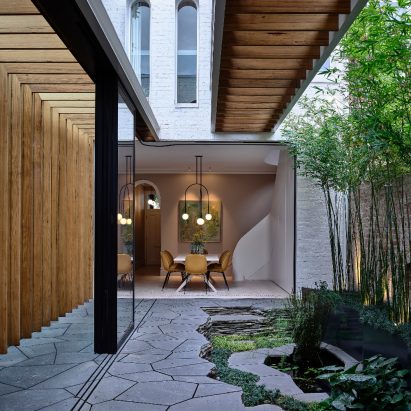
Fitzroy Bridge House involves the conversion of an individually significant terrace house in the South Fitzroy heritage precinct.
More
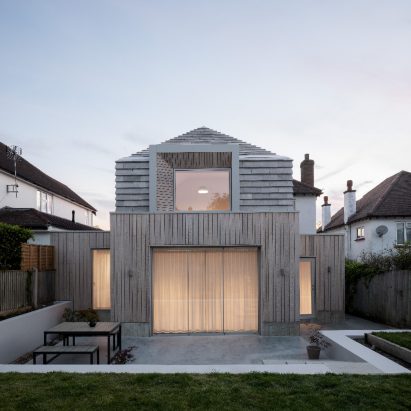
Oliver Leech Architects have transformed a detached house in Surrey for a young family who wanted more space to work, learn, live and play. More
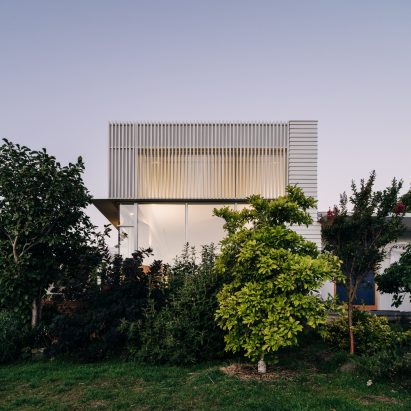
Pirie Street Extension reclines back onto a hill in New Town, Australia, providing an outward focus to what was an internalised but charming 1910 cottage.
More
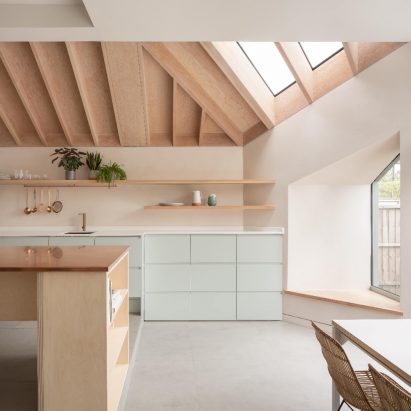
Proctor and Shaw has designed an extension that reunites the existing raised kitchen space with the property’s garden 1.2m below.
More
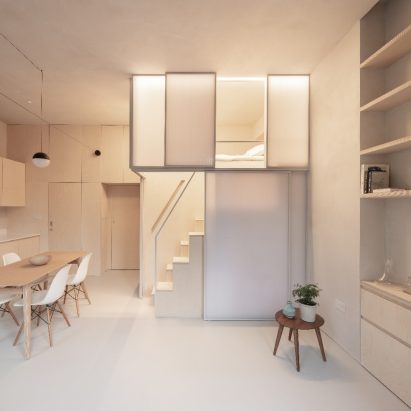
A study in materiality, transparency and enclosure, the project is conceived as a prototype for micro living in existing housing stock characterised by a constrained footprint but traditionally generous ceiling heights.
More
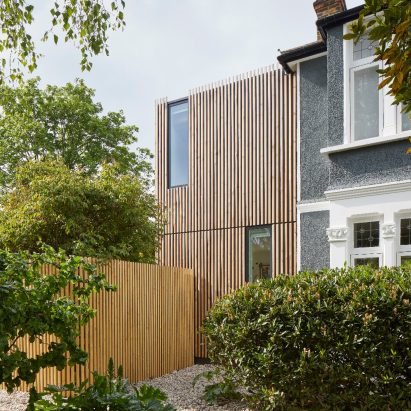
R2 Studio Architects has renovated a family home surrounded by three gardens along the River Quaggy in London.
More
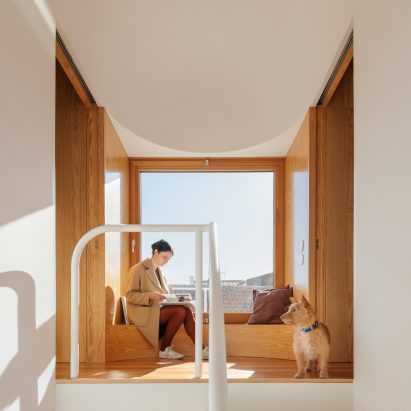
REDO has renovated two houses in Portugal, connected by a small courtyard.
More
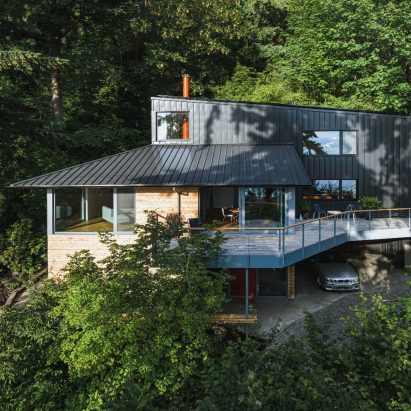
Me-Kwa-Mooks Net Zero is a transformative remodel of a home perched on a steep, forested triangular lot overlooking the Puget Sound.
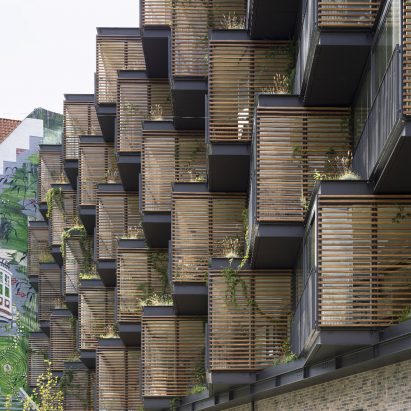
Tegnestuen Lokal has transformed a dilapidated building, Ørsted Gardens, previously referred to as the ugliest in its neighbourhood.
More
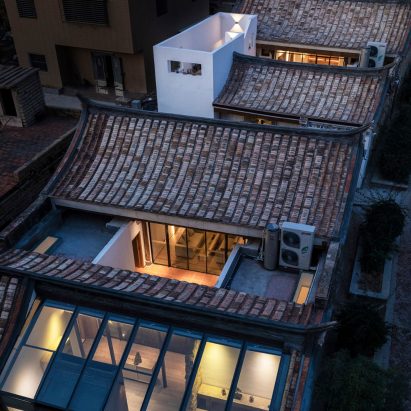
Xiangyuxiangyuan Home Stay is the renovation and repair to the century-old traditional dwellings in south Fujian.
More
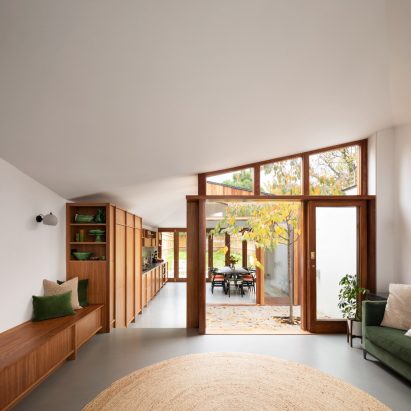
A Cloistered House is a restoration and extension to an existing house by Turner Architects, located in a conservation area.
More

Llaneres House is located in the old town of the small village of Santanyí in Mallorca.
More
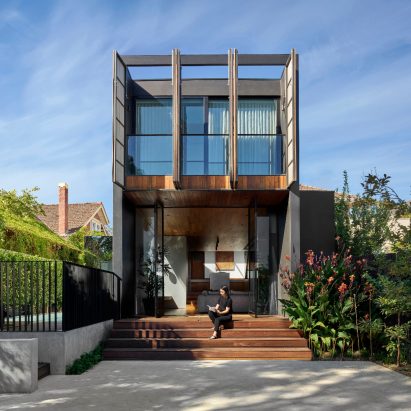
Open Shut House is a contemporary addition to a semi-detached Inter-War Period dwelling that caters to the growing needs of a large family.
More
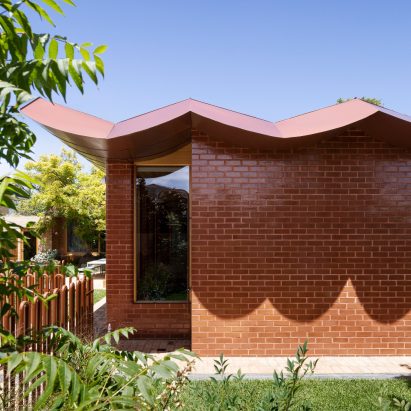
Pony is an agile alteration and modest addition to a 1960s apricot brick home.
More
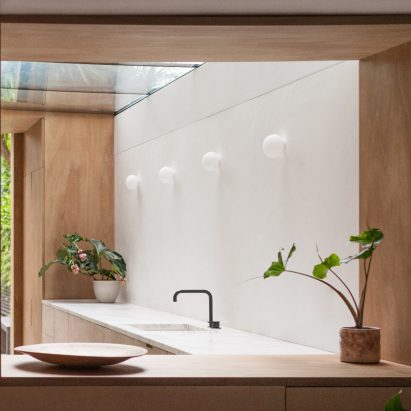
Answering a brief calling for a generous space for people to socialise when hosting pop-up dinners, our studio set out to create a sequence of interconnected spaces that enhance the dining event.
More

Zecc Architecten has designed the Steel Craft House, a self-build project in Utrecht, where a former garage was converted into a wooden residence with a Corten steel façade.
More