
Maison Bergeyre by AJILE architectes
Perched high up the secluded Butte Bergeyre in the 19th arrondissement, this vertical house dominates Paris. More

Perched high up the secluded Butte Bergeyre in the 19th arrondissement, this vertical house dominates Paris. More
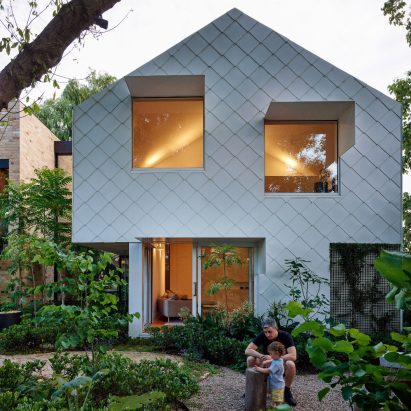
Derek SwalwellThe client wished for a sustainable, "super modern", long-term family home, that could change and adapt over time. More
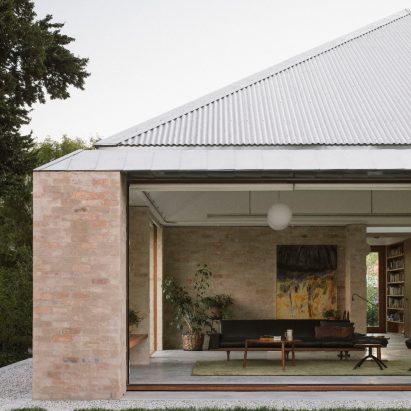
The Kyneton House is defined by its sense of singularity, both as an architectural element within its local context and in the spatial interior qualities. More
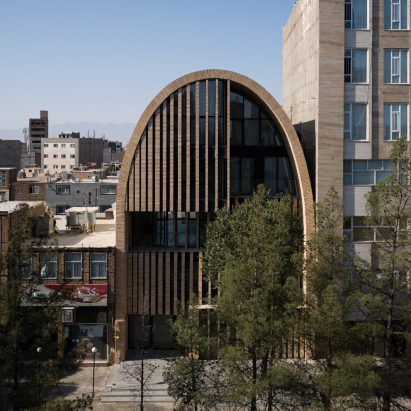
Sabzevar Arc House is a four-story house for a family of five located in the small city of Sabzevar in Iran. More
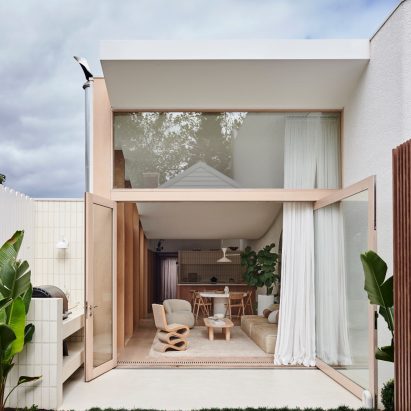
At 110-square-metres, Canning Street by Foomann showcases the beauty and benefits of small footprint living. More
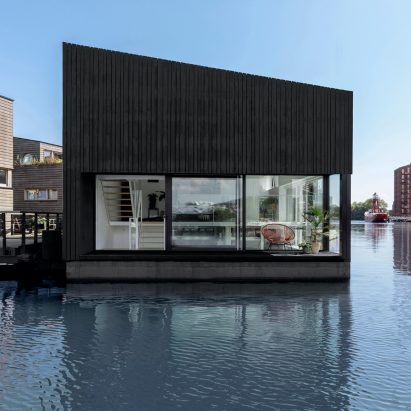
Floating home by i29 architects is part of Schoonschip, a new floating village of 46 households that aims to create Europe’s most sustainable floating community. More
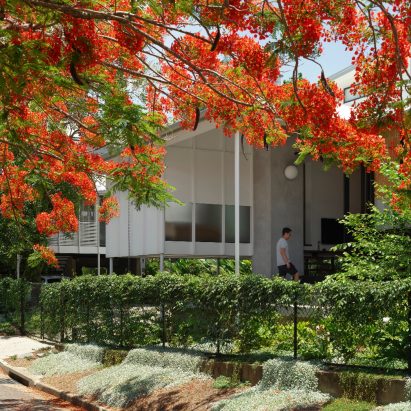
This home, designed by John Ellway Architect, sits in the inner-city Brisbane suburb of Paddington and brought with it a number of pragmatic challenges. More
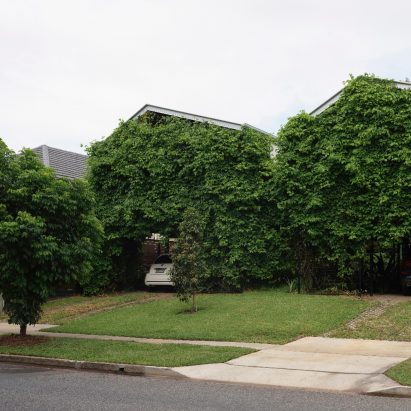
Twin Houses by John Ellway Architect is an alternate approach to infill housing. Efficiencies in area and materials results in a smaller, simpler, repeatable dwelling. More
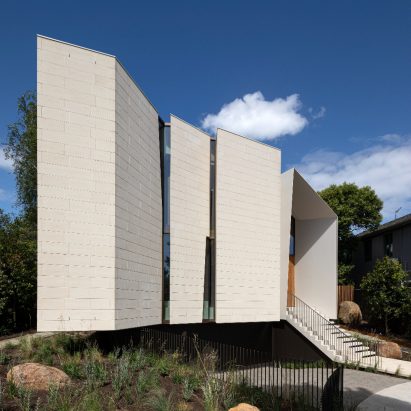
The client’s ambition, while creating a generous, appealing living environment was a house that can generate, capture and provide everything it needs on-site, with minimal environmental impact. More
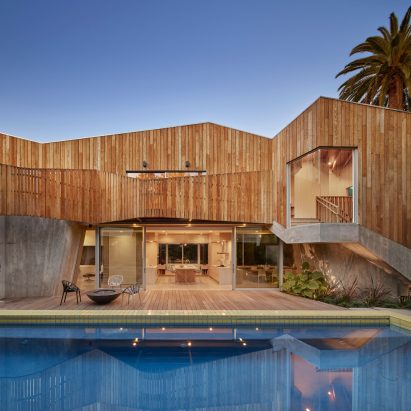
Palms House II by Kevin Daly Architects transformed two neighbouring houses into a multi-generational compound that elegantly balances privacy and family. More

This project by KWCA is a residence and studio office for an architect and his wife, located in a highly dense suburb but facing a forest and a lake. More

Malik Architecture has designed a house in India using sandstone as the primary building material. More
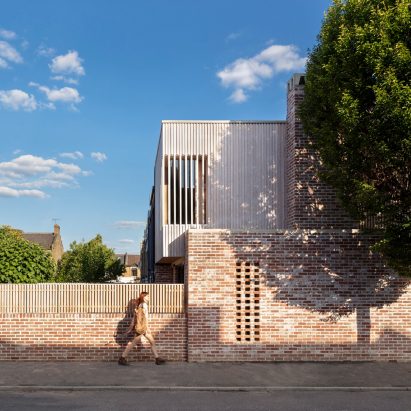
Leyton House by McMahon Architecture, which is located in London, England, has been designed to maximise the potential of its Urban in-fill setting. More
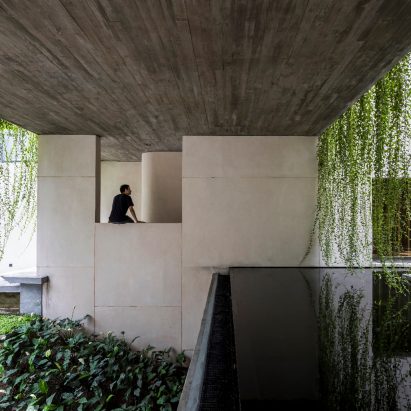
In this project, MIA Design Studio wanted to create as much space for trees as possible in an increasingly narrow and smoggy urban space with the aim to create a miniature park-like space in the middle of the city. More
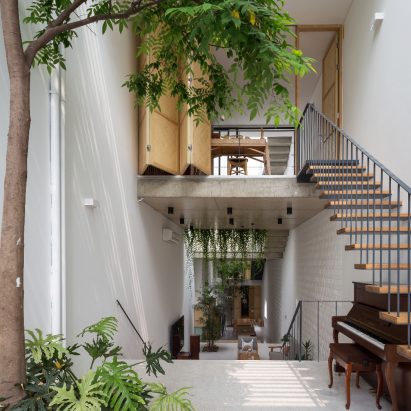
CH house by ODDO Architects was designed for a family of three generations who wanted to create a harmonious space in the hectic city in order to enhance traditional family life. More
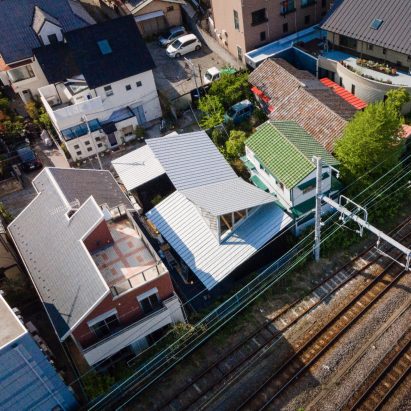
K House by Japanese studio OSO is situated in a dense urban neighbourhood and faces a busy railway. The proposal aims to open up the building while ensuring privacy and acoustic insulation from the passing trains. More
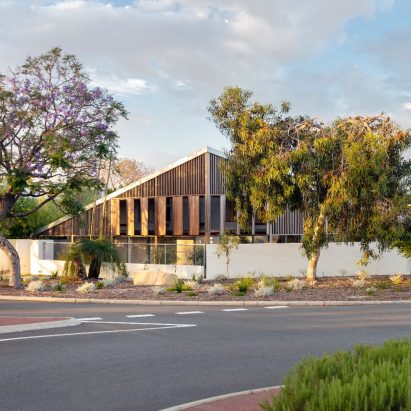
Macdonald Road House by Philip Stejskal Architecture downsizer home – replacing one of a 1980s three-pack – allowing its residents to age-in-place and occasionally accommodate their adult children. More

This project is a unique collaboration between the architect and artist client, Rana Begum, to form a home, work, and exhibition "retreat compound" tucked away beside the woodland wilderness of Abney Park Cemetery. More
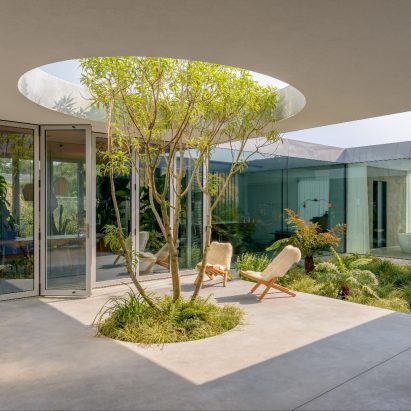
Villa Fifty-Fifty by Dutch Studioninedots is half house, half garden, in one single home. More
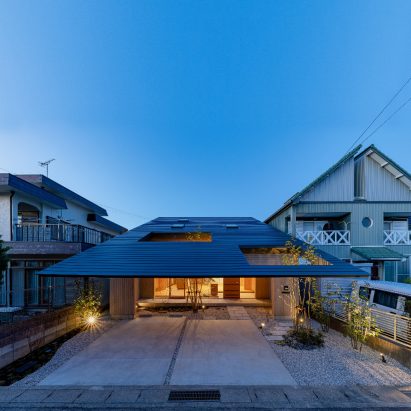
Japanese studio Tatsuya Kawamoto + Associates has designed a house with a wide, open interior and a high resistance to earthquakes. More
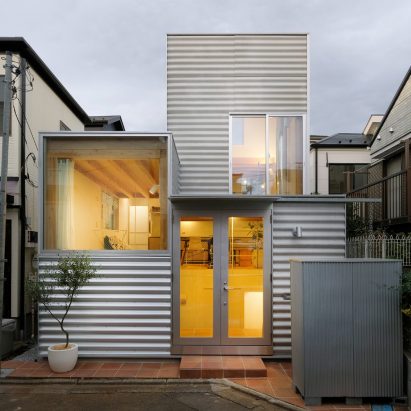
This is a small house designed by Unemori Architects with a total floor area of 50 square metres in a densely populated area in Tokyo. More
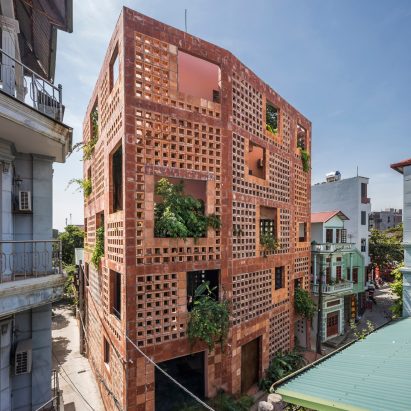
Bat Trang House by Vietnamese architecture studio Vo Trong Nghia Architects (VTN Architects), is a house that combines modern architectural language with vernacular material. More

The Pirouette House features the "Last of the Mohicans" fired bricks as an ode to the stellar practice of Laurie Baker. More
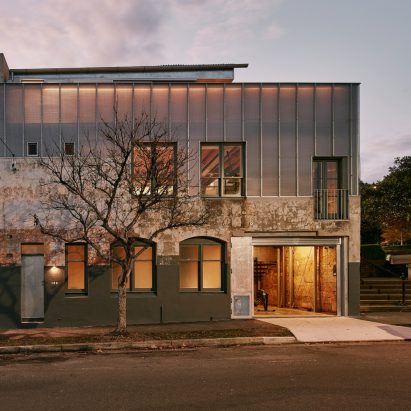
The Hat Factory, built on Gadigal Land, has survived a fire, a police invasion, and countless parties. More