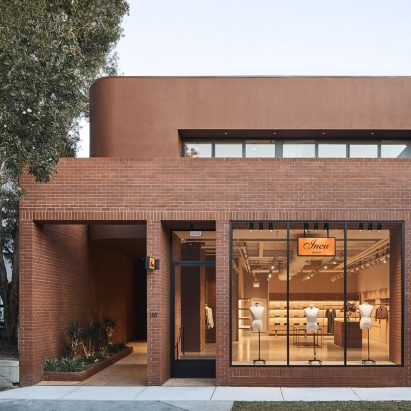
Incu HQ by Akin Atelier
Akin Atelier has transformed what was originally an old mechanic's workshop on a 1358 sqm lot in an industrial neighbourhood into the new head office, warehouse, and retail store for Australian multi-brand retailer, Incu.

Akin Atelier has transformed what was originally an old mechanic's workshop on a 1358 sqm lot in an industrial neighbourhood into the new head office, warehouse, and retail store for Australian multi-brand retailer, Incu.
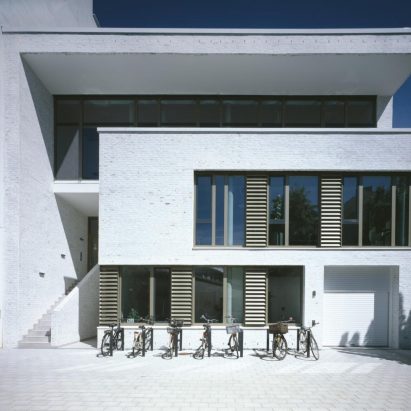
The new office building by Carsten Roth finishes a backyard development with a cube of moderate height.
More
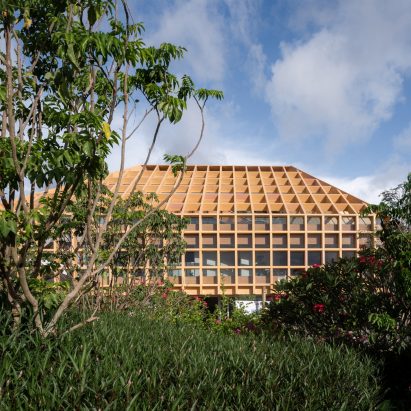
CLOU architects create a network of indoor spaces, outdoor platforms, and voids sheltered by a simple grid beam.
More
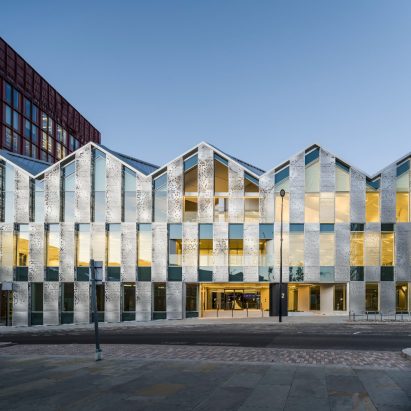
22 Handyside Street is built of lightweight concrete and steel as a commercial building designed around form and façade.
More
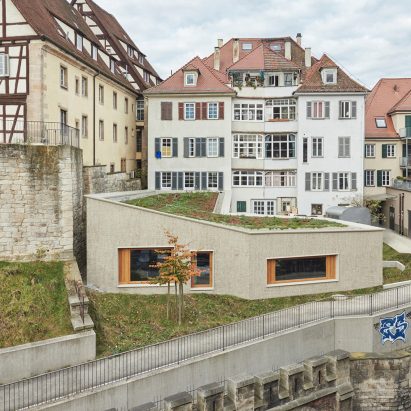
Dannien Roller Architekten + Partner’s converts a neoclassic residential and commercial building with a single-storey extension in Tübingen's historic centre.
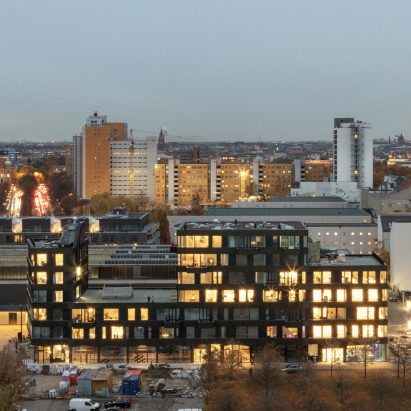
Deadline Architects adapt the Baugruppe model, an ownership-based model, to create a co-operative for arts, education and the creative industries.
More
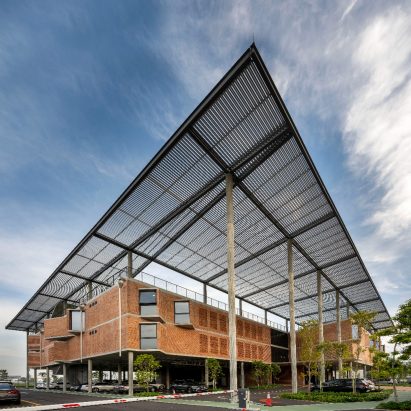
Aemulus at the Runway is a 58,000 square foot office and manufacturing for an electronics company specialising in electrical testing equipment.
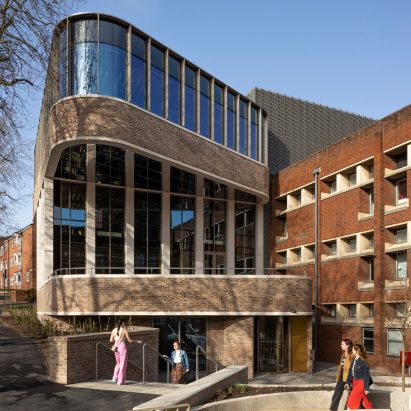
The Dryden Enterprise Centre is a new home for enterprises in Nottingham, designed to nurture a community of entrepreneurs and businesses.
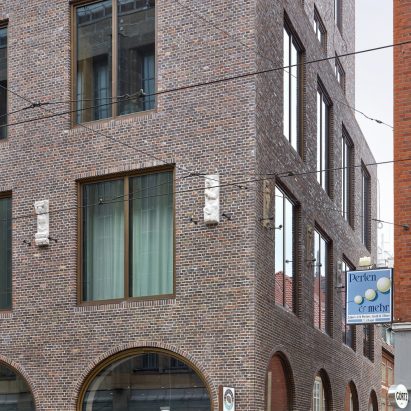
The Johann Jacobs House's urban specificity and autonomy are attributed to its plasticity and façade rhythm, subtly mimicking typical Hanseatic architectural elements such as the stepped gable wall.

Spanish architecture studio FRPO has wrapped the car park Estación San José in a metal screen.
More

The new regional headquarters for telecommunications company Orange is an extension and renovation of an old telephone exchange.
More
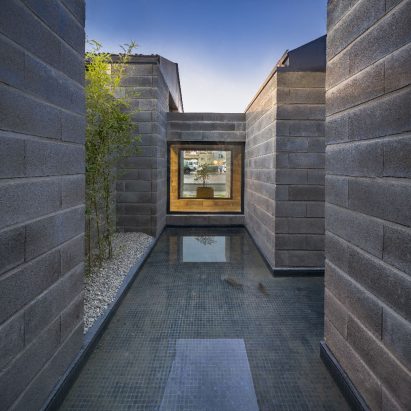
Iranian Hooba Design Group has created a showroom made of concrete blocks and green spaces.
More
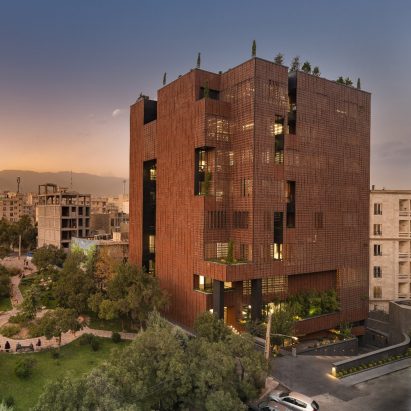
Hooba Design Group has designed a brick facade with light sensors that adjust based on the required light exposure inside.
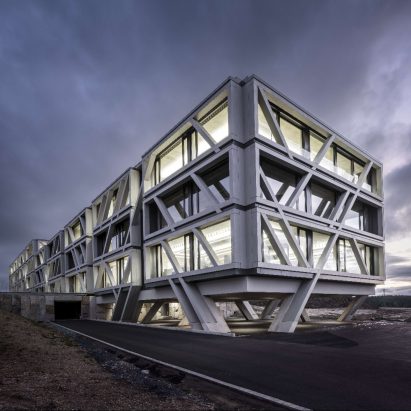
J.Mayer.H and Partner Architekten has designed an extension for the IGZ headquarters.
More
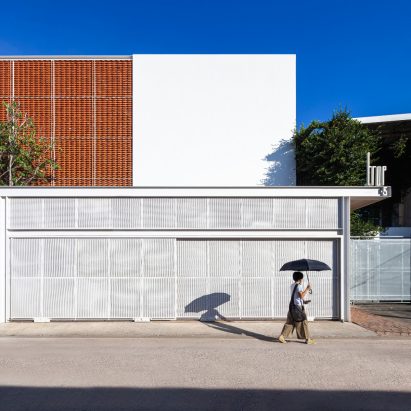
Juneskino designs T.R.O.P. New Office as an office space extension in Bangkok.
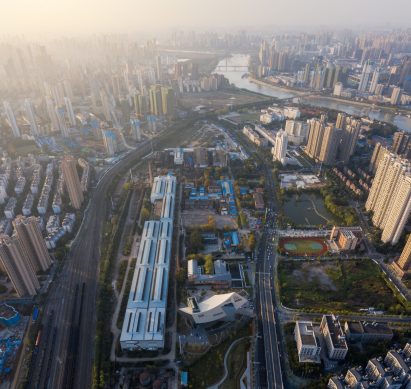
Lacime renovates Wuhan Hanyang Iron Works, founded in 1890, as the first and largest iron and steel gathering place in China’s modern history.
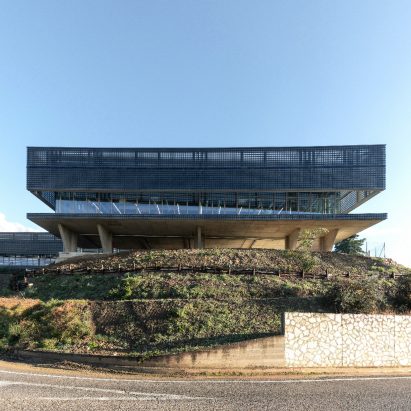
MetroOffice design the new production site of the Celine maison in Italy.
More
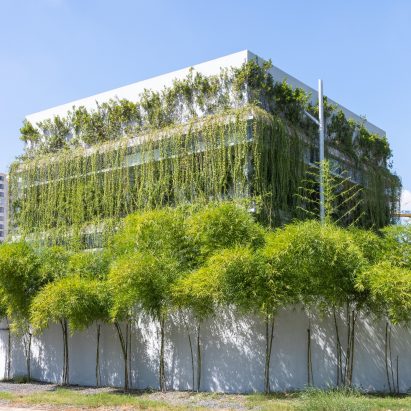
MIA Design Studio has created a functional space with large tables for architects and a vertical open-library, considering performance and efficiency of creativities inside the office are considered the most prioritized idea of the design.
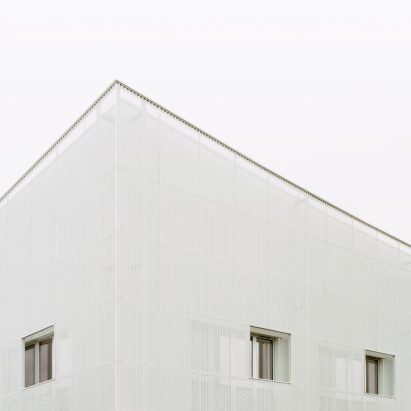
Naed l bureau d’architecture and Agathe Marimbert adorn the Val d'Europe business premises with a white corrugated steel cladding.
More
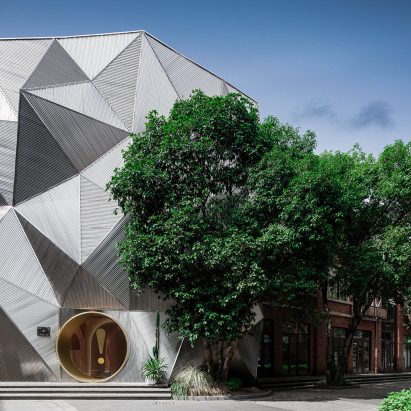
Chinese studio PIG Design creates a stainless steel corrugated showroom in Hangzhou for Memphis Milano.
More

RAW Architecture has designed Guha to accommodate offices, architecture studios, and dental clinics.
More
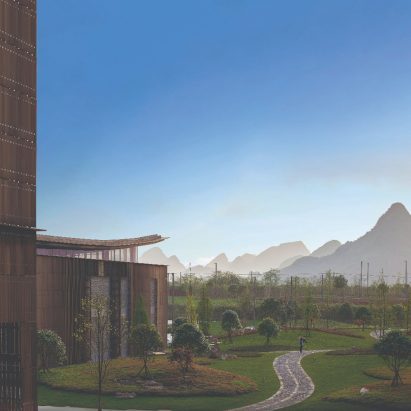
Inspired by the unique landscape of Guilin, a global textiles company is changing the traditional image of the industry by fusing advanced technology with conservation elements and humanistic architecture. More
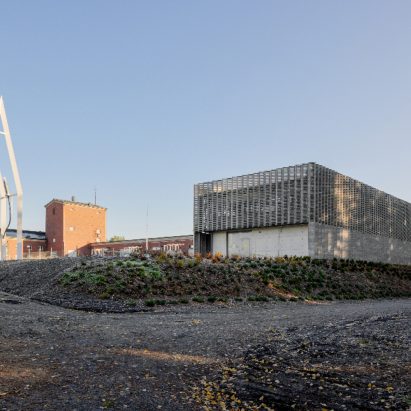
Virkkunen & Co. creates an electricity substation building and five transmission towers and terminals, set in the national landscape of Imatrankoski rapids in Eastern Finland.
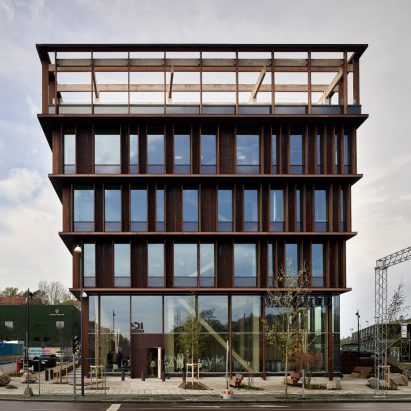
White Arkitekter makes every floor in Nodi grow larger with the height of the building.
More
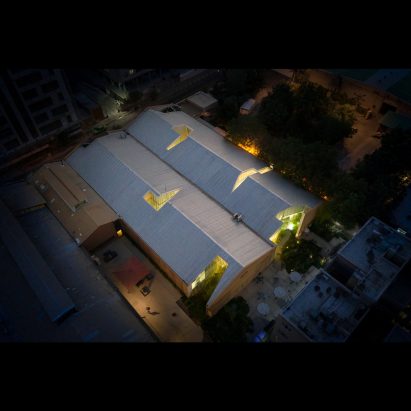
The site, consisting of 10 industrial sheds, is repurposed by [Shift] Process Practice to house the Tehran Innovation Factory.
More