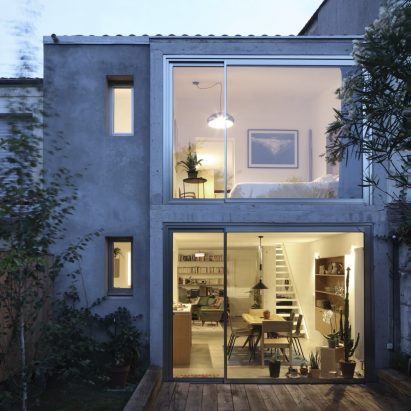
Home Made by A6A
Architecture firm A6A has designed an extension to a house called Home Made in Bordeaux, France. More

Architecture firm A6A has designed an extension to a house called Home Made in Bordeaux, France. More
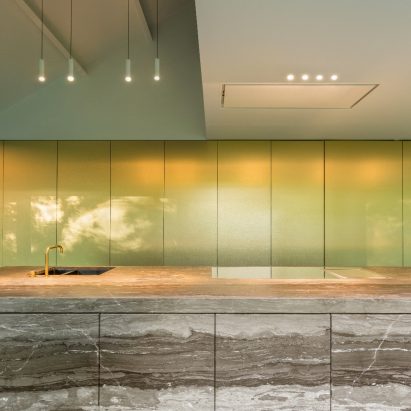
Basil Architecture transformed a former chalet into an airy house, whereby the volume of the extension was adapted to the positioning of the existing oak trees. More
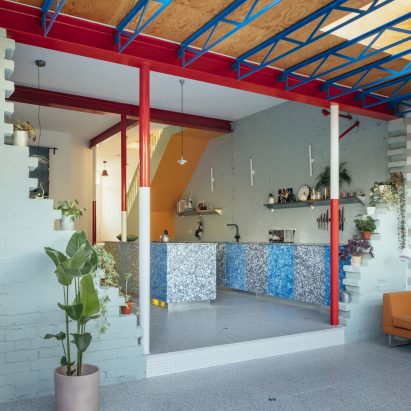
Architecture studio CAN has renovated an Edwardian semi-detached house, adding a rear extension informed by Matterhorn Bobsleds Ride at Disneyland. More
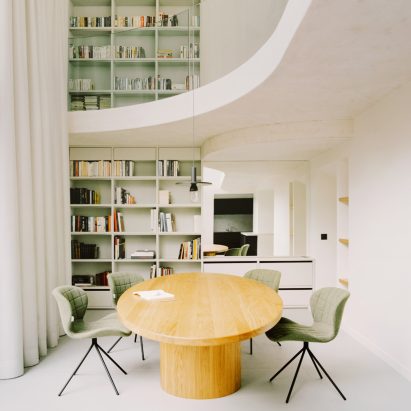
Clément Lesnoff-Rocard has renovated a 19th-century house in Paris with a central courtyard called The Island. More
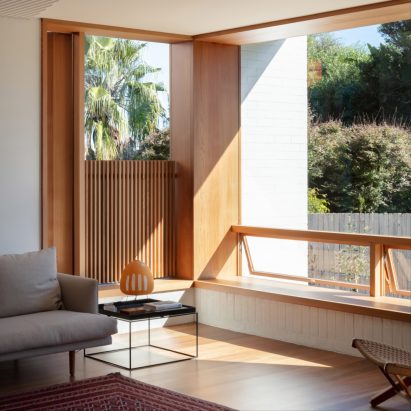
Situated in coastal suburban Sydney, Mosman Minka respects the area's conservative built heritage but subverts its traditions by embracing Japanese sensibilities.
More
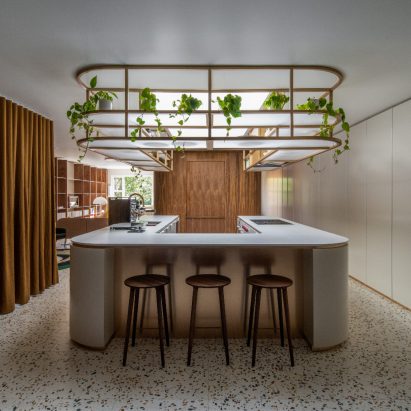
Inspired by the "mid-century modern" style, the Garnier residence is an atypical renovation where the beauty of the materials is at the service of singular spaces that redraw the boundaries between the public and the private.
More
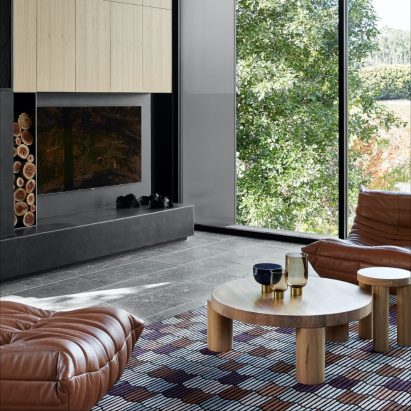
Set amongst an ambling vineyard in the Adelaide Hills, Vigneron House is a home that encapsulates the dynamic personality of its owners.
More
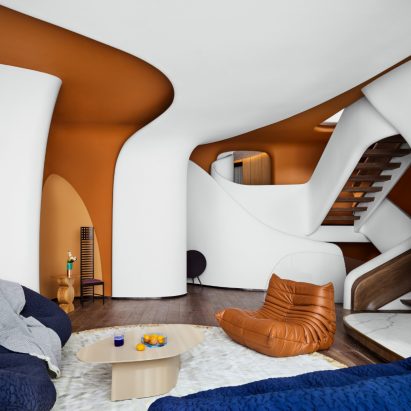
A.N. House is an interior renovation for a two-storey villa in Shanghai.
More
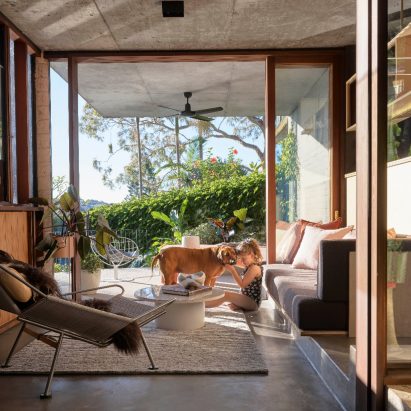
Fox Johnston has designed a 1970s heritage-listed semi-detached house that is re-engineered for contemporary family life.
More
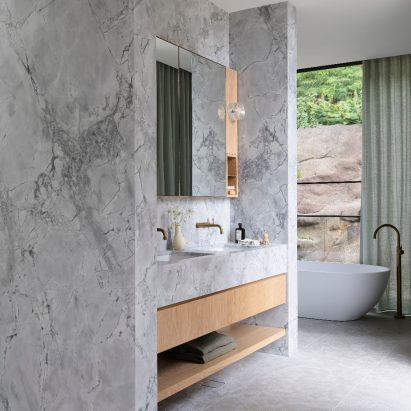
Whale Beach House is nestled in a steep site with views of Whale beach.
More
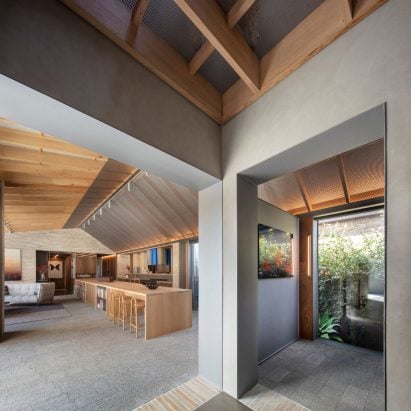
Divided House embraces cultural, social and environmental sustainability commitments and endeavours to enrich the heritage place through personal interpretation.
More
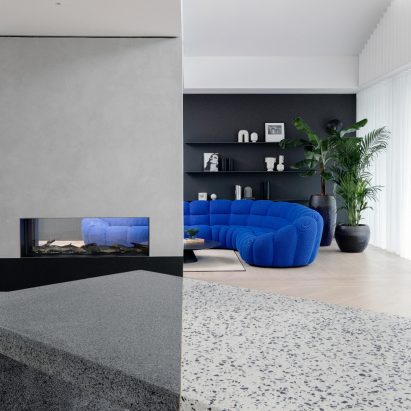
This project is an alteration and addition to a large Victorian family home in the leafy Dublin city.
More
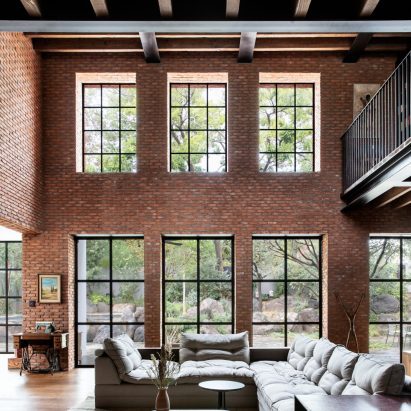
A two-storey cube, made of red bricks, stands in the core of this urban family home.
More
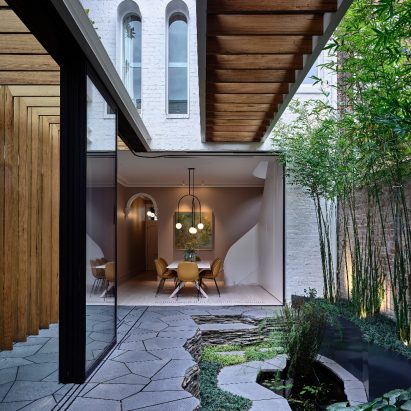
Fitzroy Bridge House involves the conversion of an individually significant terrace house in the South Fitzroy heritage precinct.
More
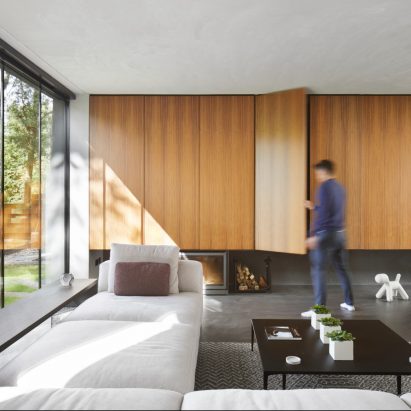
Set within a leafy secluded suburban area of Bearsden, the project was conceptually conceived as a brick house that masters a subservient open-plan pavilion to its long narrow site between two existing residential properties.
More
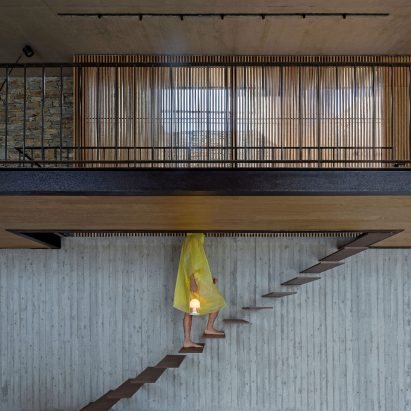
Mold Architects has completed a house on the island of Serifos that is partially submerged into a rocky hillside.
More
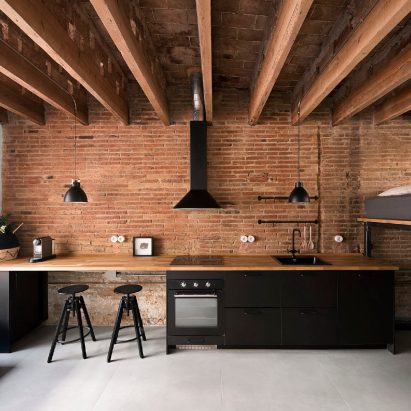
In the Gràcia district of Barcelona, the attic of a building is refurbished to convert it into a home.
More
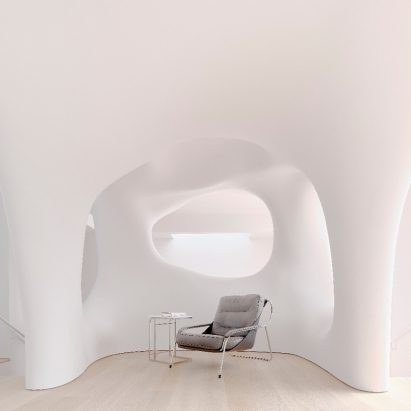
OPA has renovated a modernist house in Mill Valley, California.
More
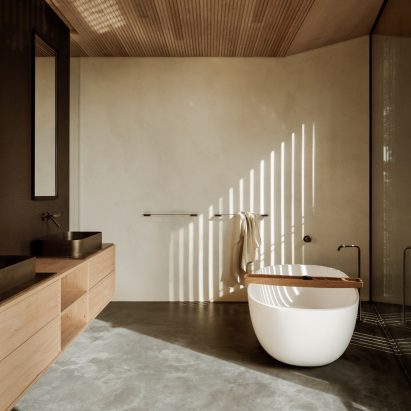
This 4-storey split-level home is nestled in a hillside overlooking the Oslo fjord. More
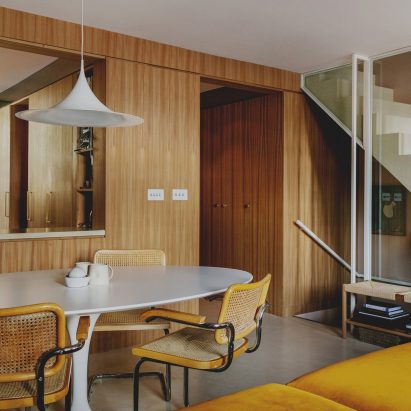
Studio Hagen Hall has created a live/work residence for two young musicians. More
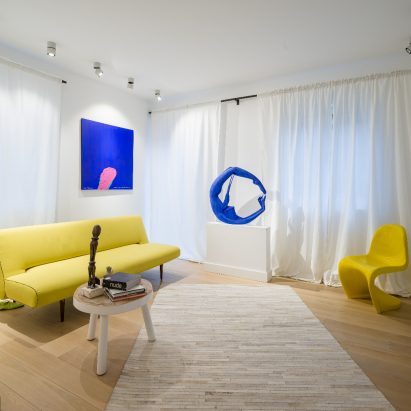
The interior design was not in this case a simple change of image through the new finishes applied to the rooms. More

The Still Life house is Untitled [design agency]'s interpretation of a character home.
More
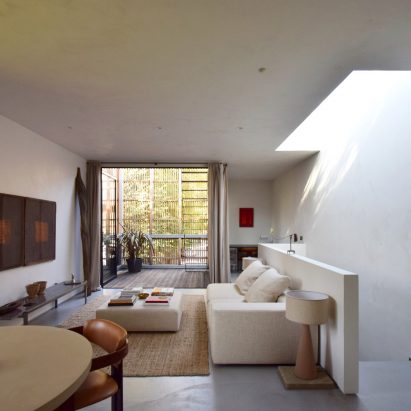
The Mayor's Garage is located at the end of private cobbled mews and its walls form the boundary of the adjacent Lucas Gardens.
More
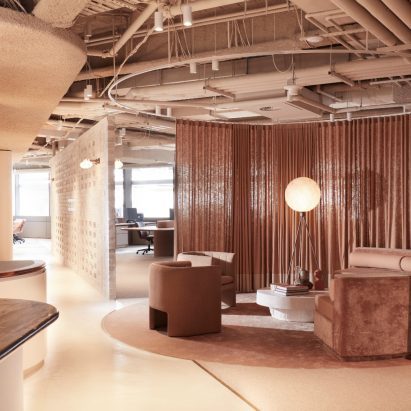
A sculptural aesthetic defines this Sydney home with balanced proportions, seamlessly integrating the outdoors within on both levels of the two-storey coastal dwelling.
More
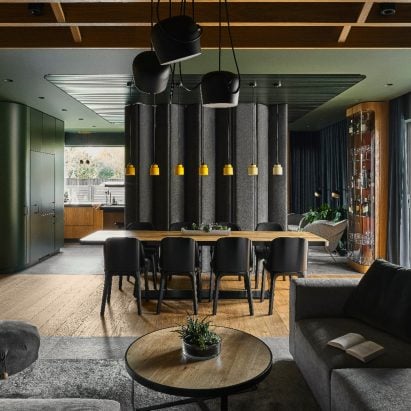
Top of the Lake is the renovation of a single family house on a small hill over a lake in Poland.
More