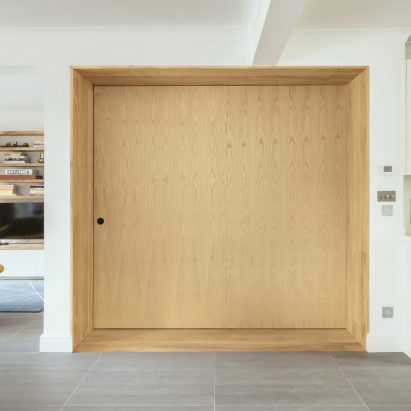
The Woodland Wrap by A Small Studio
A Small Studio has designed the interiors of a detached Victorian house with impressive high ceilings and beautiful front-facing brickwork details. More

A Small Studio has designed the interiors of a detached Victorian house with impressive high ceilings and beautiful front-facing brickwork details. More
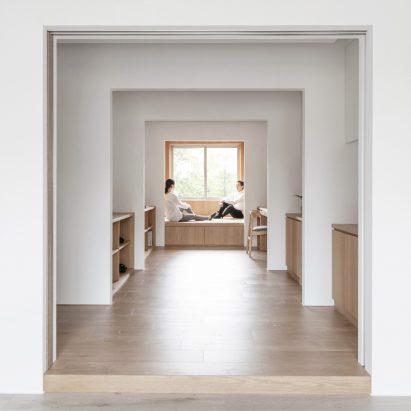
One/Split House is an interior renovation for a photographer's residence in Taiwan, an experiment testifying both "one" and "multiple" spaces in a living domain. More
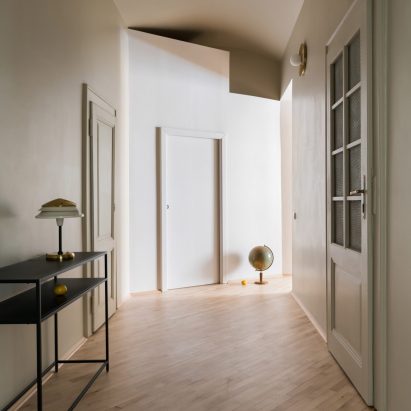
Alepreda Architecture's gut renovation of a small apartment in Prague recalibrates the floor plan by adding a study/bedroom and a powder room. More
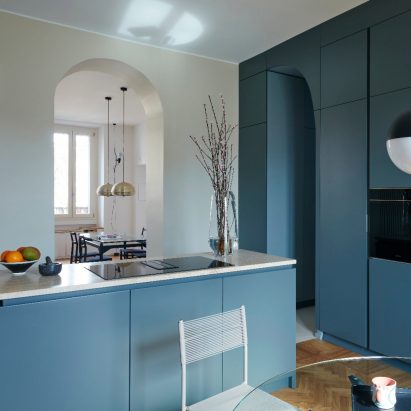
Atelierzero recently completed a residential project in which two apartments were merged within a typical Milanese casa di ringhiera, where the units overlook an inner courtyard. More
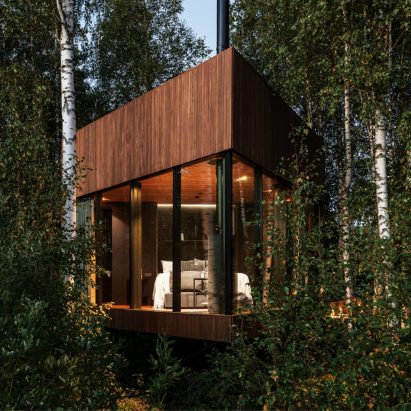
Estonian architecture office B210 has designed a wedge-shaped holiday cabin raised on stilts called Maidla Nature Villa. More
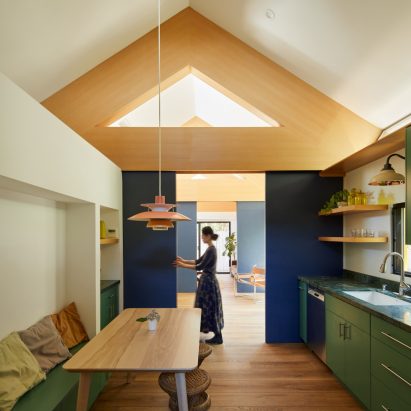
Bunch Design has designed SMS Adu, a 72 square metre two-bedroom house built in the small backyard of an existing LA home. More
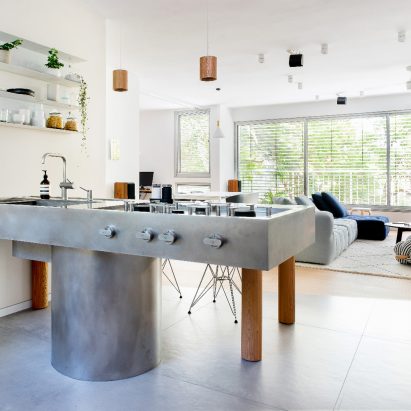
Creating layers of privacy while allowing light to penetrate through and achieving a modifiable space were all part of the main concept for this apartment renovation by Dalit Lilienthal Interior Design Studio. More
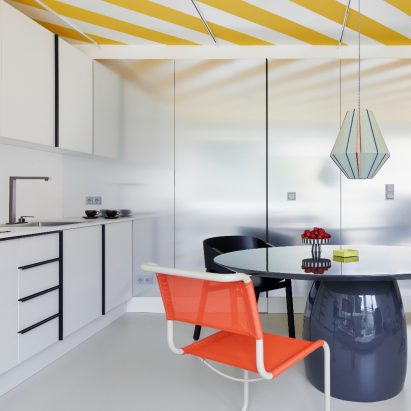
Fabian Freytag Studio was commissioned for an artist from Miami to transfer his home to an apartment in Berlin. More
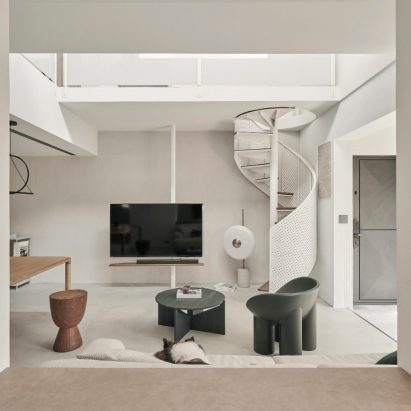
The project explores the relationship between the residents and nature. Followed by the concept of “less is more”, this project design ensures there is a minimalist canvas that the occupants can add to and reflect their own personality and lifestyle. More
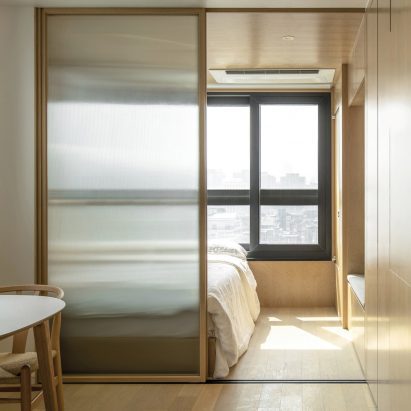
LIFE is a 16-storey co-living building that includes 140 private micro apartments, aimed at providing an alternative housing option to young adults who are struggling to find homes in densely populated Seoul. More
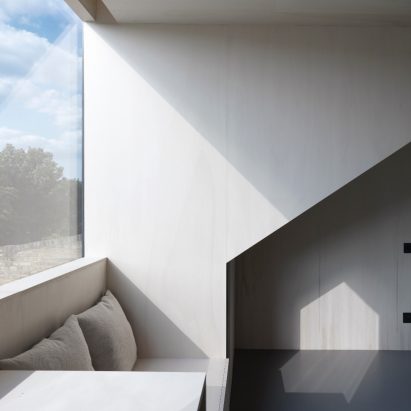
This plywood-lined loft extension housing a child’s bedroom is conceived of as a ‘Treehouse’ - a perfect hideaway to rest and play, atop a north London family home. More
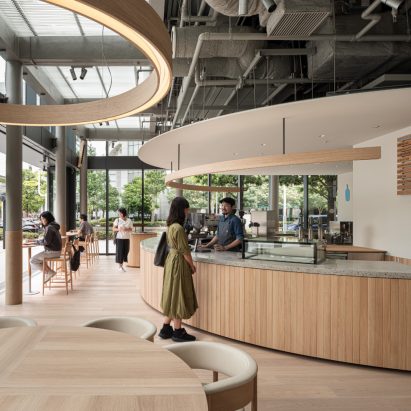
Blue Bottle Coffee Minatomirai Cafe occupies an open glass-walled building adjacent to a leafy park. More
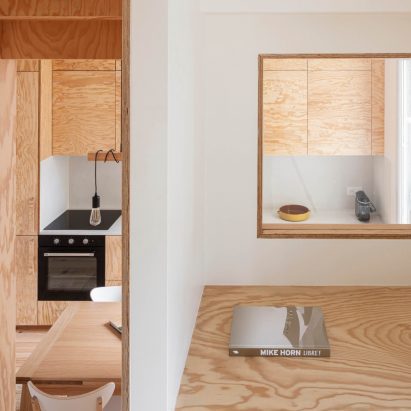
This client was looking for an architect to work on a challenging program: converting a 50 sqm apartment into a home for a family of five. More
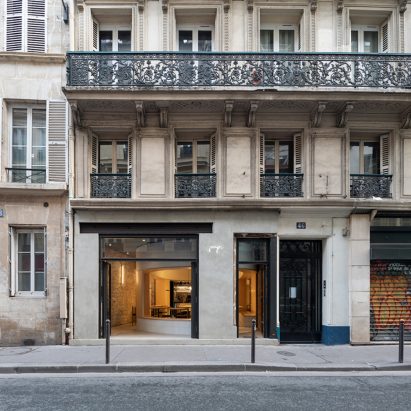
Located on the ground floor of a typical late 19th century Haussmann building, Neri&Hu's design concept celebrates the layered material heritage that narrates Parisian history. More
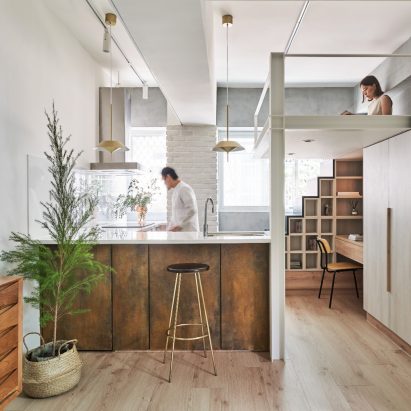
NestSpace Design has revamped a 23 square metre apartment to echo small space livings in metropolises. More
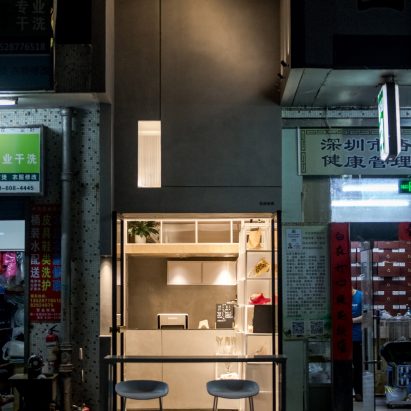
Located in Xiangmi 3rd Village, Futian District, Shenzhen, the project is a 9-square-meter commercial space on the ground floor of a residential building in an old community. More
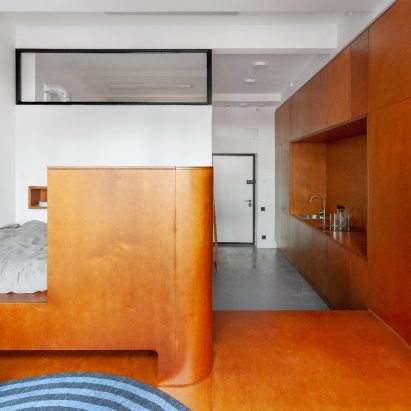
Commune is a small apartment in Moscow inspired by Bauhaus within the modern and constructivist tradition. More
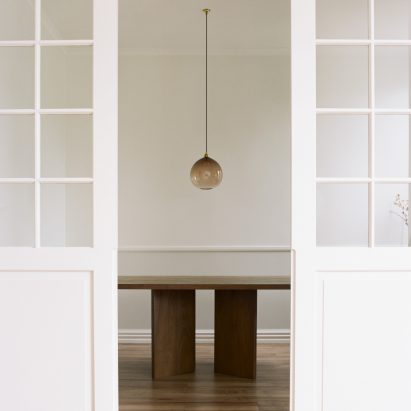
Seear-Budd Ross used a refined palette of travertine and walnut to imbue this 1910s villa in New Zealand with a warm, calm and inviting atmosphere. More
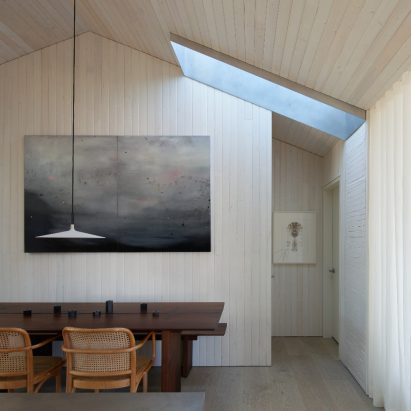
This compact home floats on the north end of Seattle’s Lake Union. Continuing the city’s long tradition of floating homes and houseboats, the 60 SM structure sits atop an old-growth log float foundation from the early 1900s. More
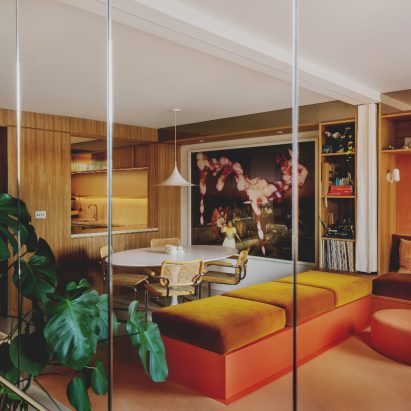
Canyon House was conceived as a live/work residence for two young musicians who wanted to re-create their affection for Modernist Californian homes when renovating a dilapidated 70’s terrace in North London. More
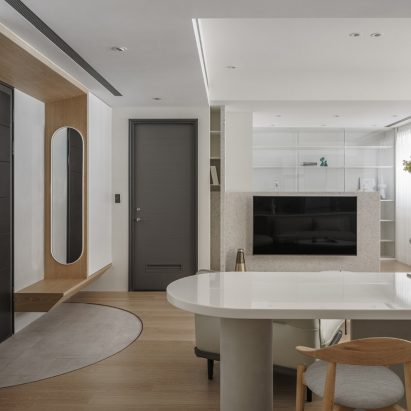
Orbit_L has designed a compact apartment that features minimal planning with distinct formality, literary ambiances with practical multi-functionality. More
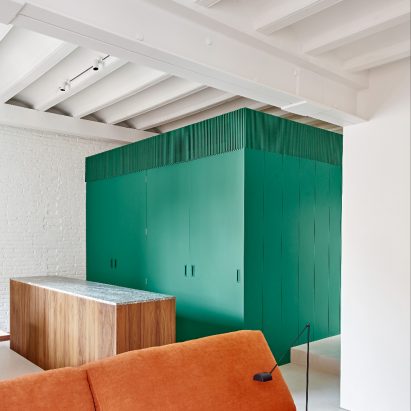
In a small space, all of the walls are eliminated in order to achieve a wide and open atmosphere. More
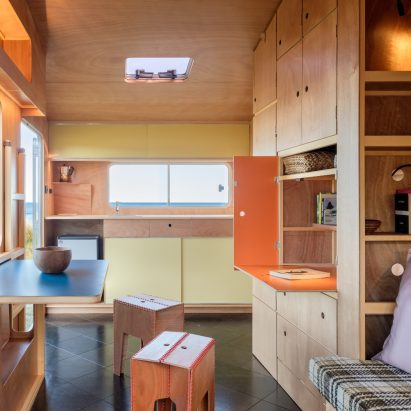
The Caravannex is mobile architecture in action. More
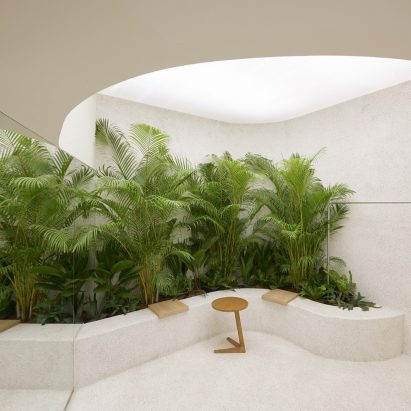
The Ginlee Studio store is a clothing store designed to be a quiet respite from the city, with soft lines and a palette of off-whites, pebble wash, and accents of wood and stainless steel. More
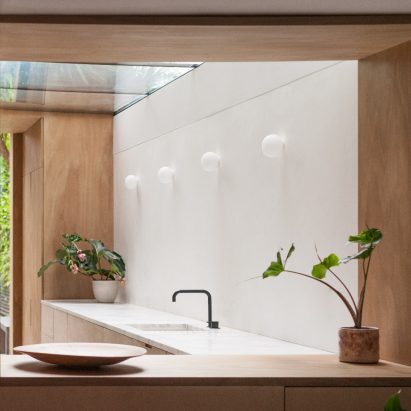
Answering a brief calling for a generous space for people to socialise when hosting pop-up dinners, our studio set out to create a sequence of interconnected spaces that enhance the dining event.
More