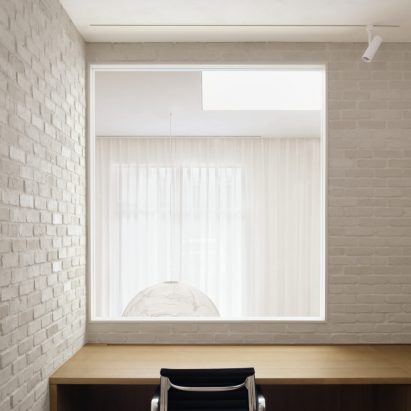
LAUR Office by Alain Carle Architecte
The LAUR office is designed around a succession of masonry blocks that recreate a bright outdoor urban environment, delineating the workspaces through a maze. More

The LAUR office is designed around a succession of masonry blocks that recreate a bright outdoor urban environment, delineating the workspaces through a maze. More
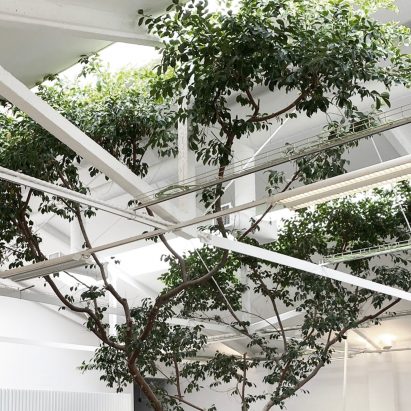
Aquid has refurbished an old warehouse that was found almost abandoned into the Ficus office, which is integrated into the city. More
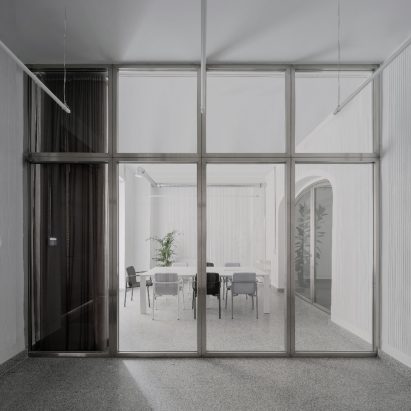
Barrio Bohrer has converted a former electricity supply premise into offices for a new and technological real estate developer in Madrid. More
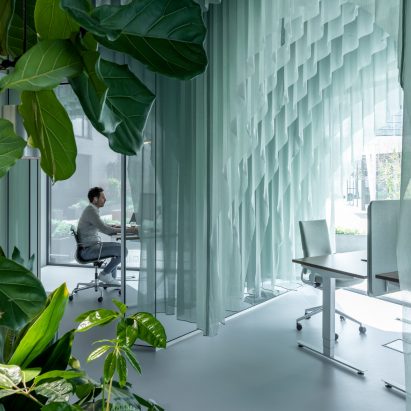
Beyond Space has designed the office of a high-end interior designer specialising in unique fabrics, which doubles as a showroom. More
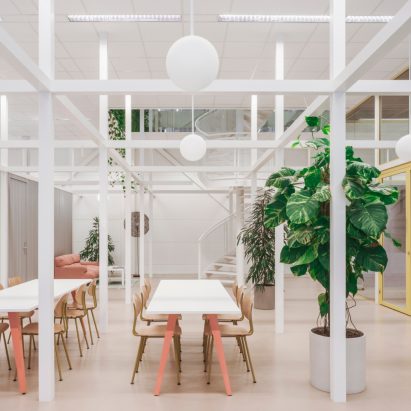
Beyond Space has created a flexible office interior informed by a grid of endlessly repeating columns and beams. More
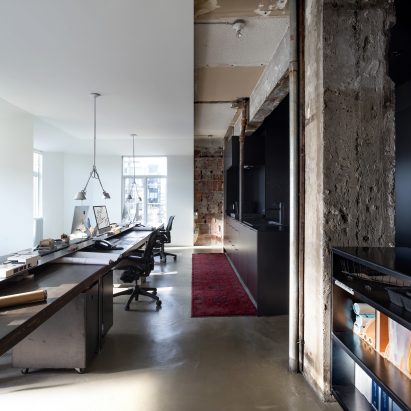
DJA Studio is located in historic Mount Pleasant.
More
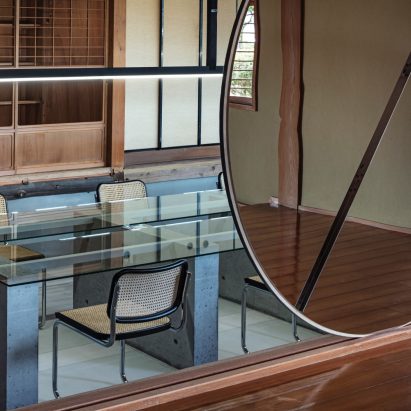
DDAA has designed hasami pottery brand Maruhiro's new office is in an 86-year-old Japanese house.
More
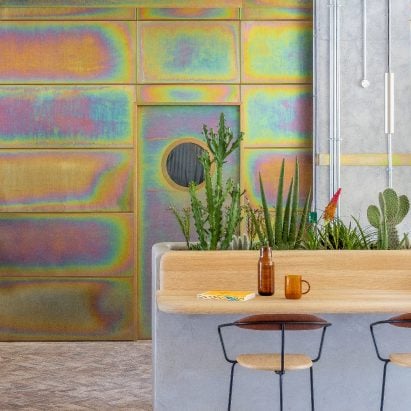
Co-Working @ Bermonds Locke occupies the ground floor of a 143-bedroom Apartment Hotel in Bermondsey, London.
More
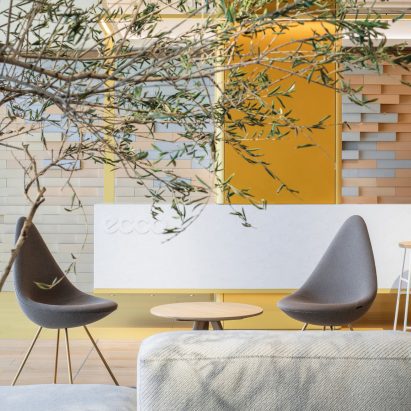
The project is Ecco Xi'an office, which integrates both Danish and local cultures while also highlighting the features of the brand.
More

OKU is a former industrial office converted into a space for collaboration and deep work.
More
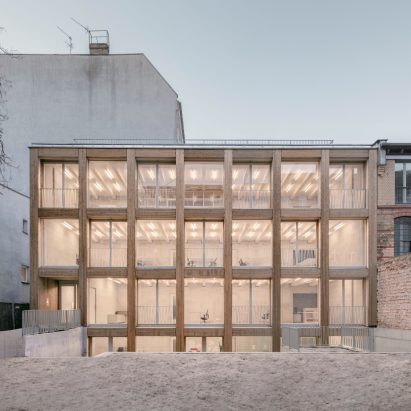
The site for a start-up REMISE (a tenement-block outhouse) at Immanuelkirchstraße is situated in the Prenzlauer Berg district.
More
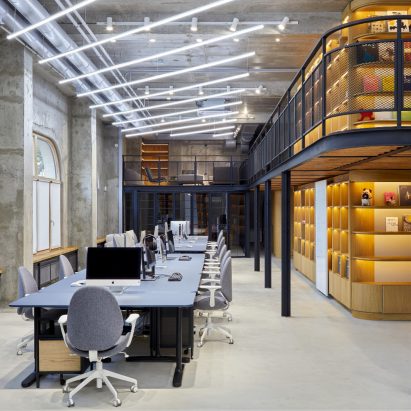
BURO.Space is a multifunctional office of an international media company BURO in Kazakhstan.
More
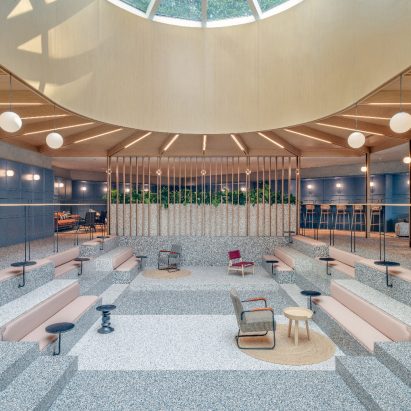
The Social Space is a conversion of a swimming pool into a shared multifunctional area for the office tenants at Jing’an Kerry Centre, Shanghai. More

Located in Copenhagen, NORRØN Architects' new "territory for dreaming" interprets the historical layers of a former warehouse into an industrial, yet refined aesthetic.
More
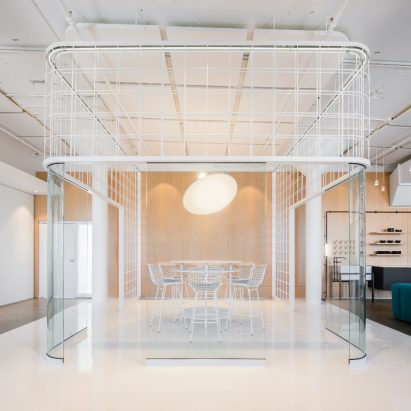
As an incubator for start-up companies, this design showcases a workplace that is reflective of its image: open, flexible, and innovative. The project's intent was to create a literal "laboratory of ideas".
More
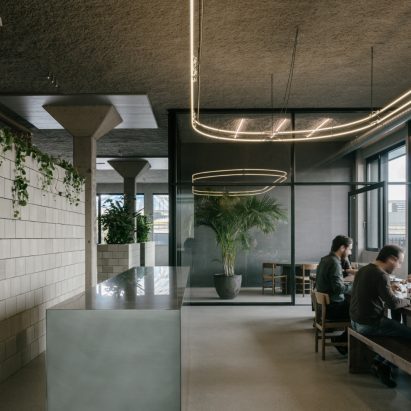
PUUR chose an industrial building as a workplace and developed the "Arsenale" concept for interior design.
More
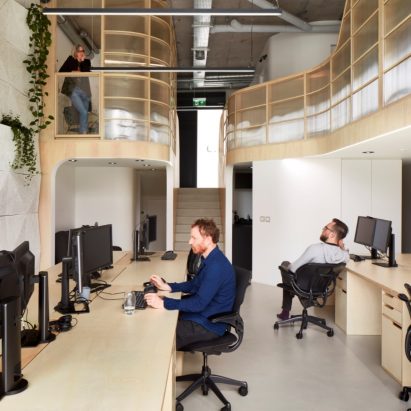
Scenario Architecture's new home overlooks the historic Regent's Canal with a large double height unit which provides ample space while still producing a dynamic and flexible work environment.
More
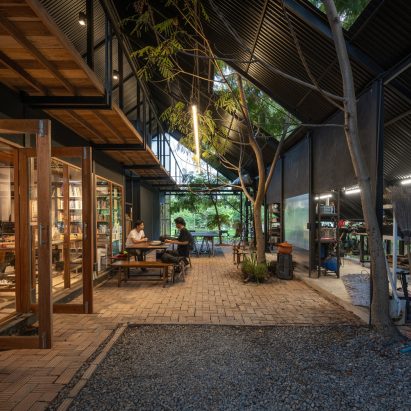
Sher maker's studio designed their own working space for a multi-disciplinary working practice across architecture, design, and making things happen.
More
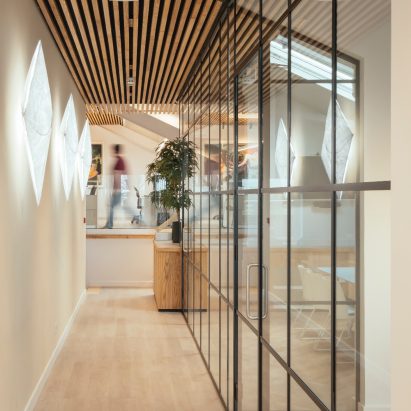
The client's brief was to create a cutting edge, uplifting and inspiring space to enhance the companies employees working environment.
More
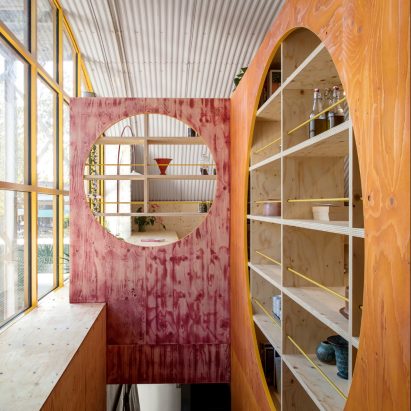
Our brief from Yotam Ottolenghi was to overhaul the current test kitchen situated in a railway arch into something sustainable, affordable and reconfigurable.
More
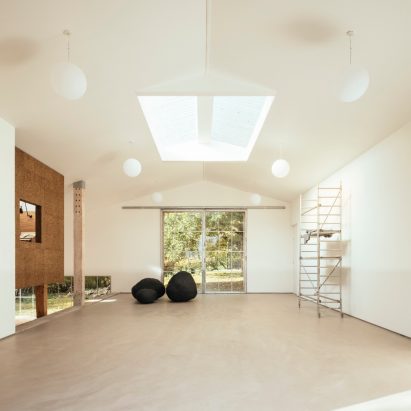
In 2011 sculptor Peter Randall-Page bought a nondescript, modern cow barn, deep in the Devon countryside. and commissioned a conversion into an archive and store for his work.
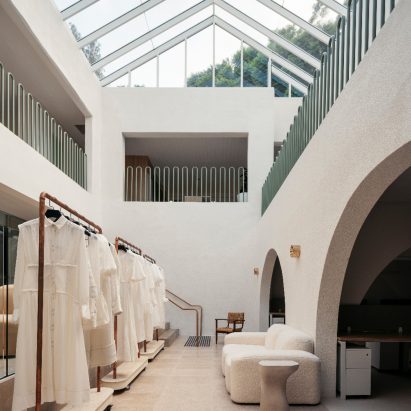
Aje Headquarters is a project where unearthing the identity of the original building is as pivotal as defining its existence as the headquarters of a contemporary Australian fashion house.
More
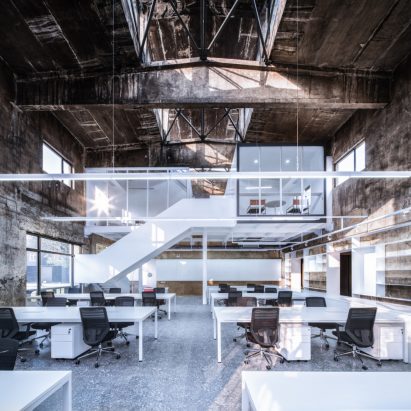
The UAO power office is the former distribution motor room of the industrial plant.
More
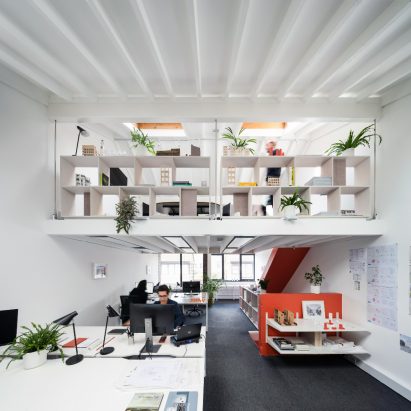
This new studio space provides a new identity for a tired and unloved building typology – The suburban Business Park.
More
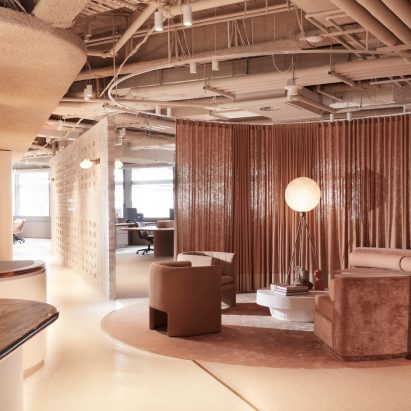
The Johnson Partners' office is inspired by Ken Adams' James Bond set designs, where sculpted depths of saturated drama replace the sobriety of conventional corporate high rise offices within.
More
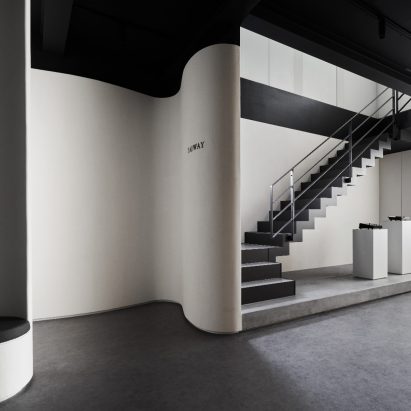
Within the old factory space, Zohome reconsidered the relationship between sales behaviour and the site based on the client's professional dedication to yacht switch parts.
More