
Olympic House - IOC Headquarters by 3XN
Olympic House is the International Olympic Committee's new headquarters in Lausanne and is designed around five key values: movement, transparency, flexibility, sustainability, and collaboration. More

Olympic House is the International Olympic Committee's new headquarters in Lausanne and is designed around five key values: movement, transparency, flexibility, sustainability, and collaboration. More
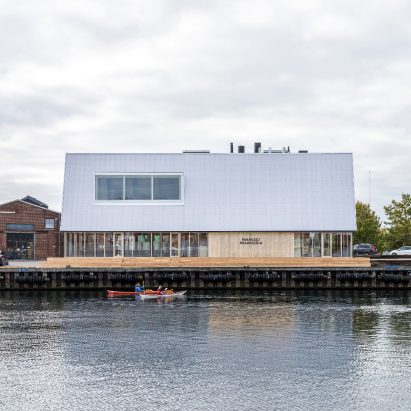
The Braunstein Taphouse stands on a stretch of municipal owned harbour quay that is a potential part of Koege's (DK) climate adaption strategy. More

The first major Passive house buildings in Cambridge, this new student accommodation delivers 59 new graduate rooms for King's College, Cambridge. More
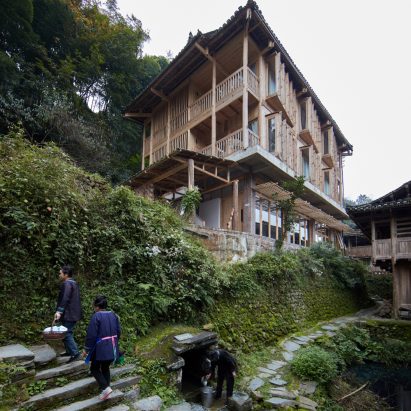
The Well House, designed by Atlas Studio, is a new boutique hotel that aims to situate itself contextually in the simple and austere lifestyle of the village. More
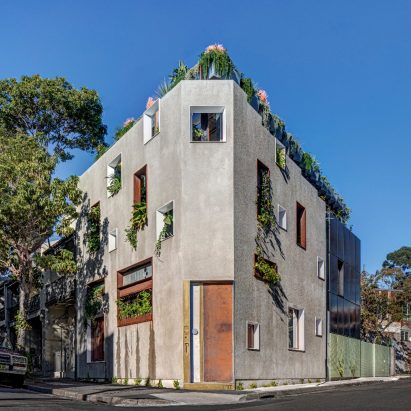
Welcome to the Jungle House (WTTJH) is a typology for future sustainable carbon neutral living. More
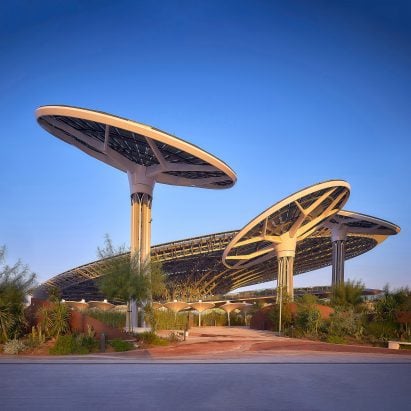
Terra ― The Sustainability Pavilion, opened to the public in 2021 as one of the top three attractions of the Dubai Expo 2020. More
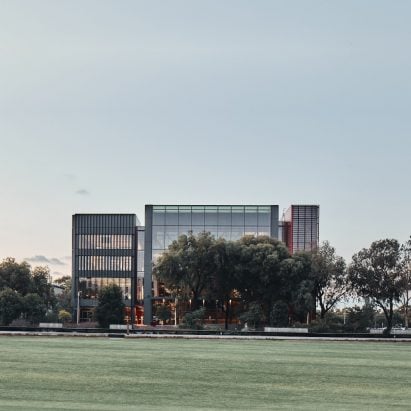
The Woodside Building for Technology and Design is a transformational learning and teaching building for Melbourne's Monash University within the native landscape of their Clayton Campus. More
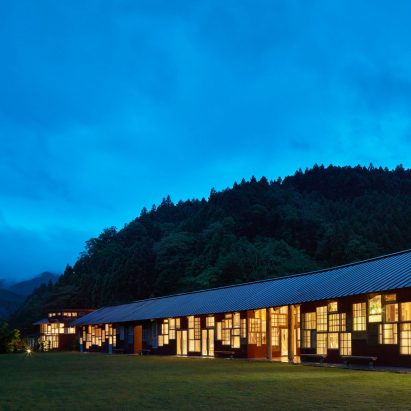
In the town of Kamikatsu, nestled in a mountainous region of Tokushima Prefecture, there are no waste collection vehicles. More
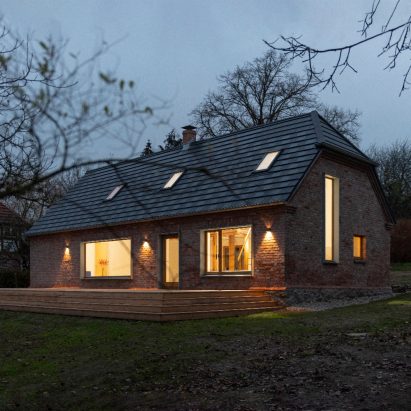
Sealed up and shrouded in former East Germany, this 19th-century traditional farmhouse is given new life in a renovation that celebrates its history. More
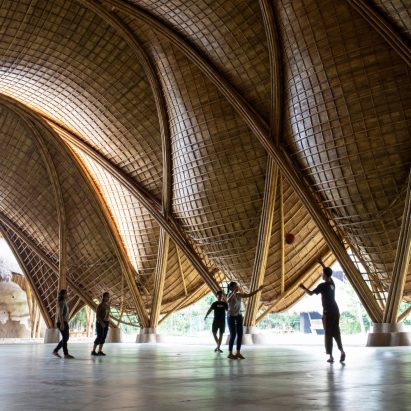
The Arc is the newest building at the world renowned Green School in Bali, Indonesia. More
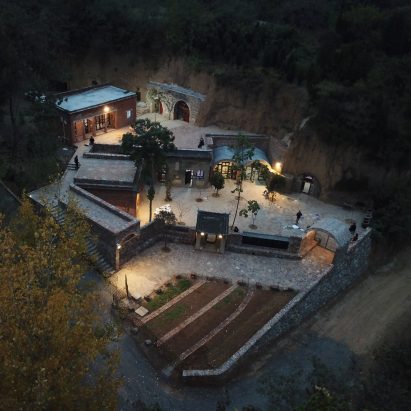
The House of Dreams is an innovative community-led revitalisation of a cave area in Zhoushan, China, into a rural development and training facility. More
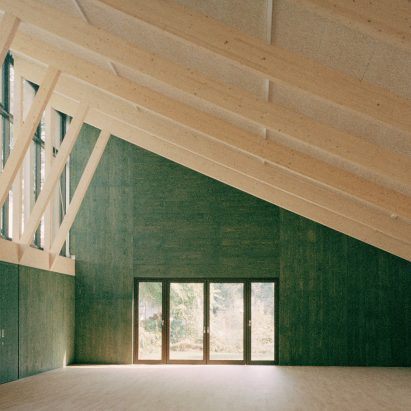
Sands End Arts and Community Centre is a new community centre in the London Borough of Hammersmith and Fulham. More

The Catalyst Building is pursuing Zero Energy and Zero Carbon certification by the International Living Future Institute, which would make it one of the largest buildings in North America to meet both standards. More
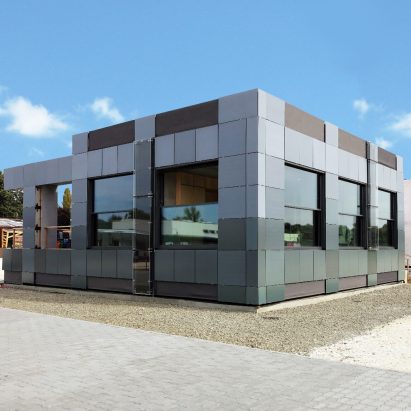
A group of TU Delft students, from eight different disciplines and 20 different nationalities, designed and built the super sustainable MOR prototype. More
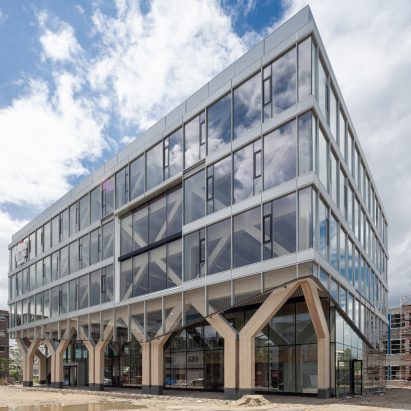
The new building for the Koning Willem I College is a progressive civic and educational building with a completely wooden main supporting structure. More

The ciAsa (Rhaeto-Romanic for house) is an all-wooden high-alpine family home in South Tyrol's St. Vigil, surrounded by the Dolomites of Val Badia. More
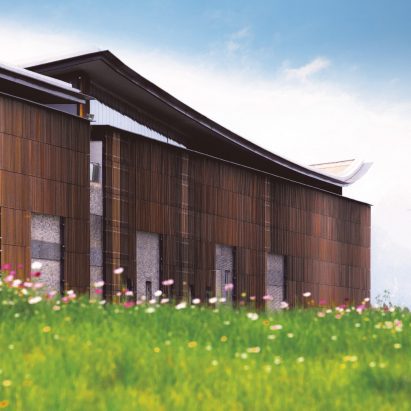
Inspired by the unique landscape of Guilin, a global textiles company is changing the traditional image of the industry by fusing advanced technology with conservation elements and humanistic architecture.
Embraced by Guilin’s scenic natural environment, Integral is a place where people, technology, manufacturing and nature co-exist in harmony. Balancing sustainability with the principles of a Chinese garden and cutting-edge industrial practices, the project consists of a state-of-the-art production facility, an exhibition zone showcasing the technological evolution of the textile industry, a learning centre, picturesque staff facilities, a central wetland area and a botanical garden where natural dye crops grow.
This project has been longlisted in the sustainable building category of Dezeen Awards 2021.
Architect: Ronald Lu & Partners
Project: Integral
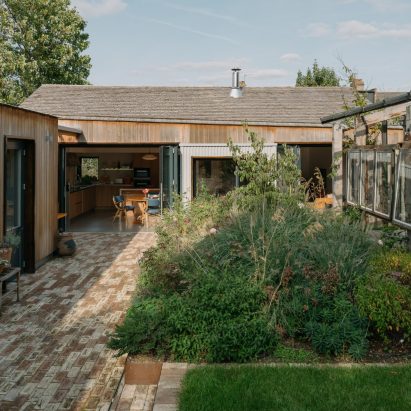
This is an energy-efficient multi-generational family home located on a neglected infill plot in suburban north London, designed and constructed according to Passivhaus principles. More
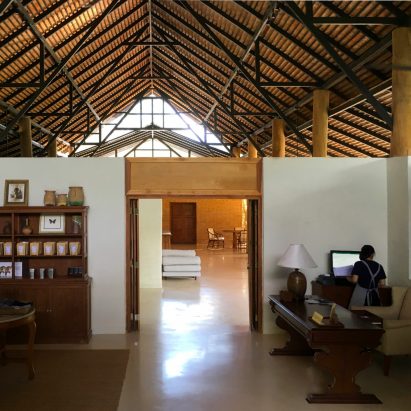
Araksa Tea Garden is situated on the foothills of the rich forest of Mae Tang, Thailand. This boutique tea garden produces high quality organic tea. More
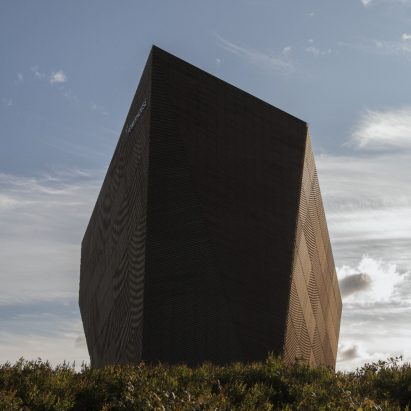
Powerhouse Telemark is Snøhetta's 4th energy positive building
in Telemark, Norway. More
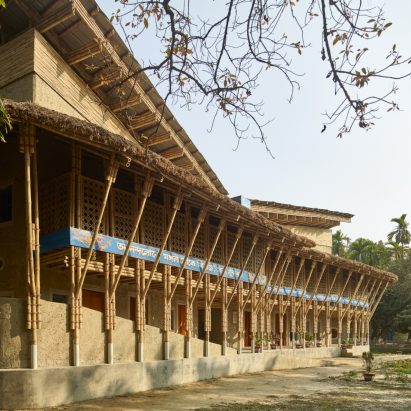
Anandaloy aims to be an inclusive building in Rudrapur, Bangladesh, designed for people with disabilities. More
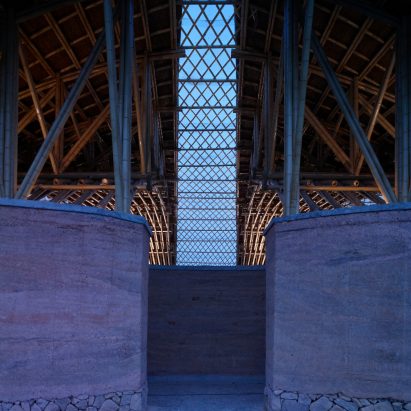
The pavilion is located in the southeast of China within the Fujian Province and serves as a marketplace. More
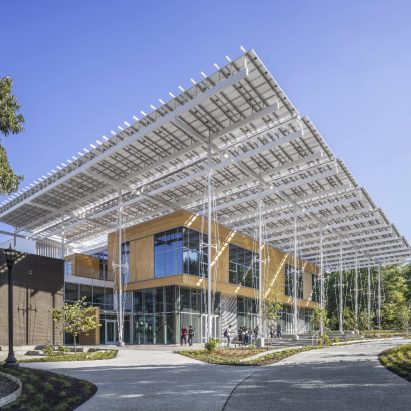
The Kendeda Building for Innovative Sustainable Design at Georgia Tech was created to foster environmental education, research, and a public forum for community outreach. More
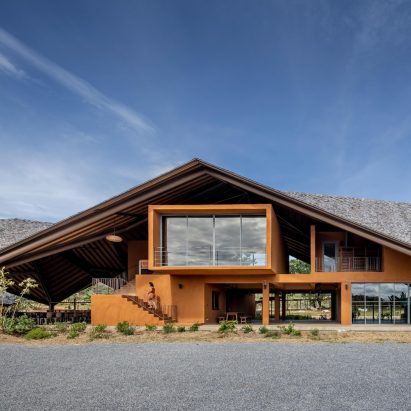
Located in Nakhon-Ratchasima, Thailand, The project PANNAR is established with the aim to inspire and disseminate the Sufficiency Economic philosophy and new agriculture model to the Thai people. More

ZWEI Interiors Architecture has designed Citizen.MDW, a temporary pop-up cafe part of Melbourne Design Week. More