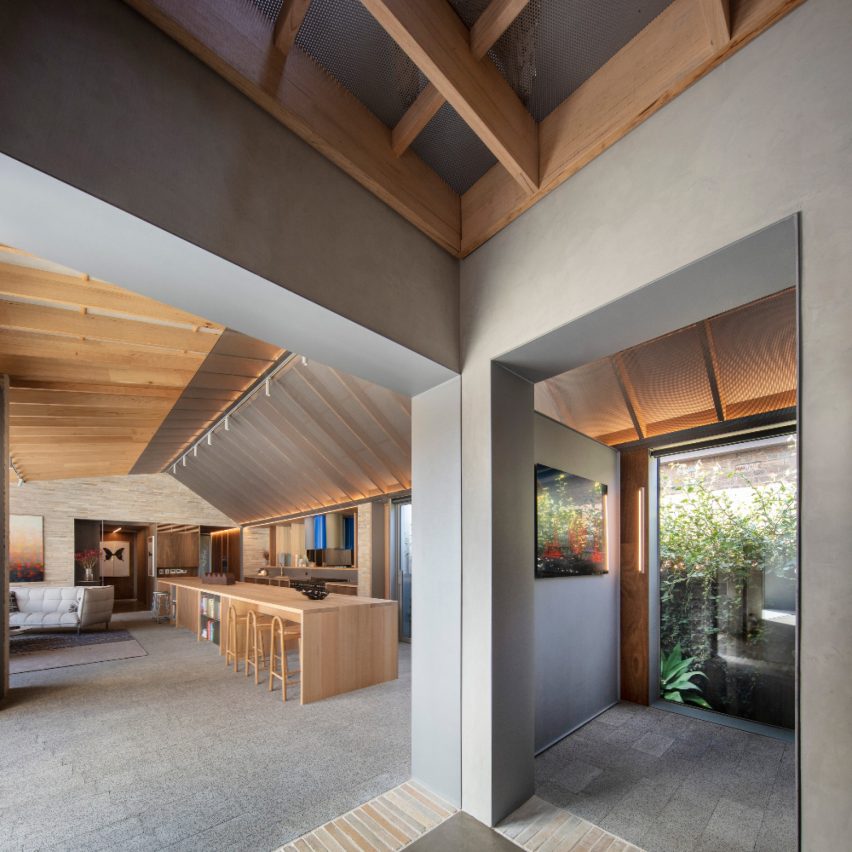Divided House embraces cultural, social and environmental sustainability commitments and endeavours to enrich the heritage place through personal interpretation.
The house is divided into two brick building forms located at the front and rear of the site linked by a single storey "lean-to" referencing the outhouse laundry and lean-to that existed on the site prior to demolition.
The interiors are integral to the architectural resolution and provide a stimulating living environment complemented by the participation of art and extensive attention to detail.
This project has been longlisted in the house interior category of Dezeen Awards 2021.
Designer: Jackson Clements Burrows Architects
Project: Divided House
































