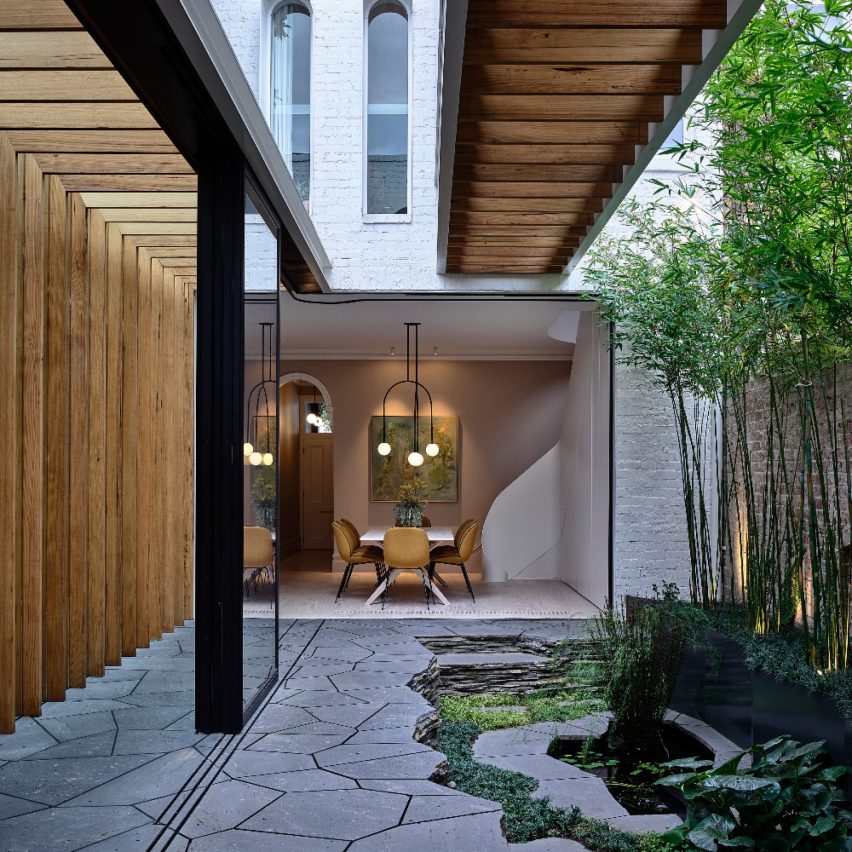Fitzroy Bridge House involves the conversion of an individually significant terrace house in the South Fitzroy heritage precinct.
Designed for a young family whose vision for the house was strongly tied to the history of the original building, the resulting conversion celebrates the legacy of the site and surroundings, preserving authenticity with creative adaptations that enable responsive family living.
Openness and light to the main courtyard are acquired through the intervention of an elevated glass bridge aiding privacy, solar access, and borrowed amenity between levels one may look down over a beautifully manicured garden inspired by the heritage of its owner.
This project has been longlisted in the residential rebirth project category of Dezeen Awards 2021.
Architect: Matt Gibson Architecture + Design
Project: Fitzroy Bridge House
Read more on Dezeen: Matt Gibson Architecture + Design
































