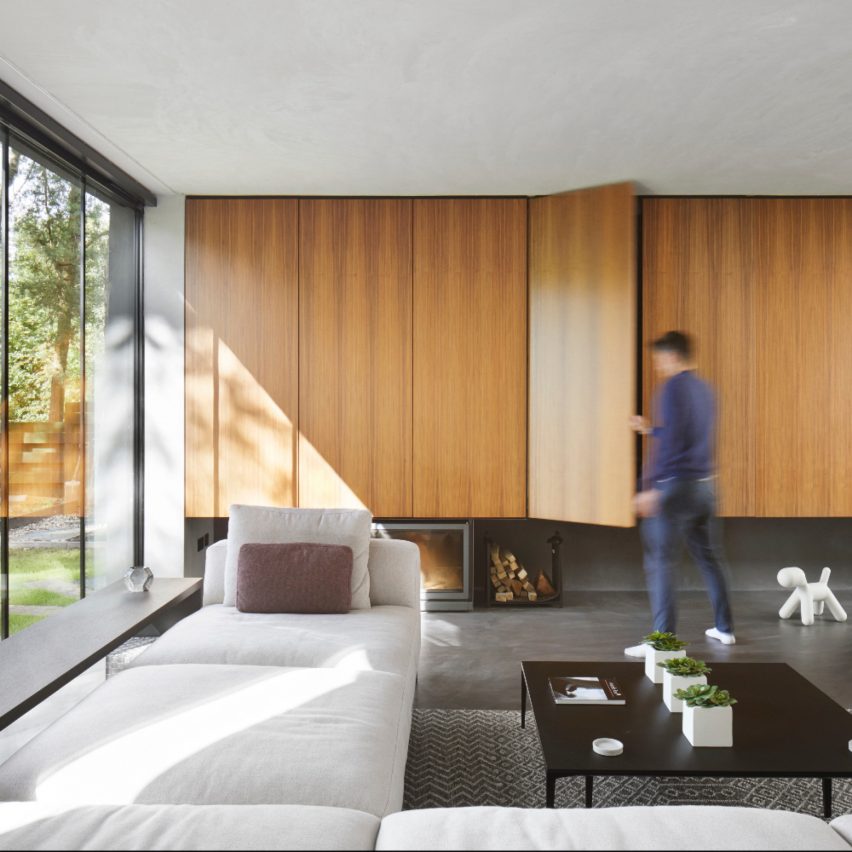Set within a leafy secluded suburban area of Bearsden, the project was conceptually conceived as a brick house that masters a subservient open-plan pavilion to its long narrow site between two existing residential properties.
Continuity between the architecture and landscape was fundamental to our designed approach where the manipulation of materiality, mass, light, and space aimed to root the building to the site while comfortably locating the building in a wider landscape.
This project has been longlisted in the house interior category of Dezeen Awards 2021.
Designer: McGinlay Bell
Project: House in Bearsden
Read more: McGinlay Bell
































