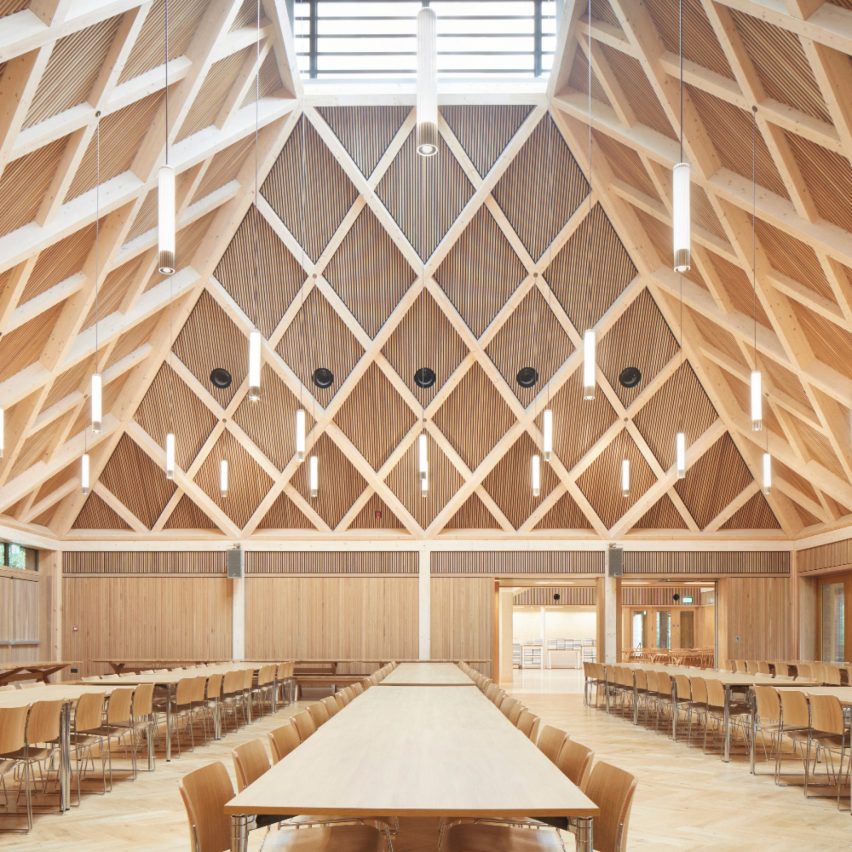Maccreanor Lavington has paired large open spaces with carefully scaled annexes for smaller groups for Ibstock Place School Refectory in London, UK.
Re-imagining the grand tradition of the banqueting hall, the refectory at Ibstock Place School provides an uplifting space for the celebration of communal school life. Designed to provide a warm and welcoming dining experience for pupils aged four to 18, large open spaces are paired with carefully scaled annexes for smaller groups and a 'secret' sixth form study. A cloister running the full length of the building opens to an established orchard and offers a connection back to the original manor house in which the school was established. Timber linings, natural light and garden views complete a calm, contemplative space.
This project has been longlisted in the civic building category of Dezeen Awards 2021.
Architect: Maccreanor Lavington
Project:Ibstock Place School Refectory
































