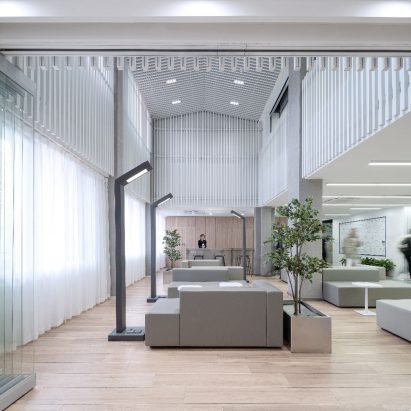
Chu Kochen College Dormitory by 2408
The Dormitory of Chu Kochen College is an interior renovation project of an existing dormitory building at Zhejiang University in Hangzhou. More

The Dormitory of Chu Kochen College is an interior renovation project of an existing dormitory building at Zhejiang University in Hangzhou. More
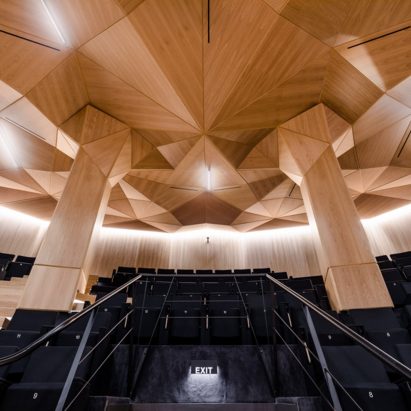
Ahylo Architects has designed Technopolis Auditorium, which features an acoustic ceiling to create a unique atmosphere. More
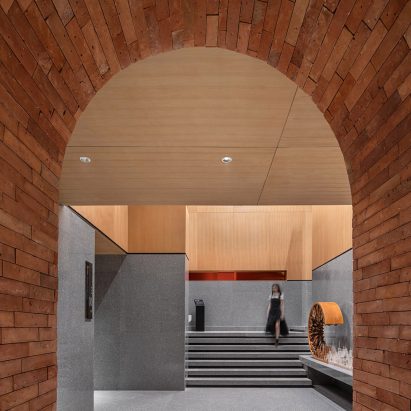
C&C Design Co.,LTD has renovated a plant comprising real estate agents, bookstores, coffee shops, children's entertainment zone and a model display room. More
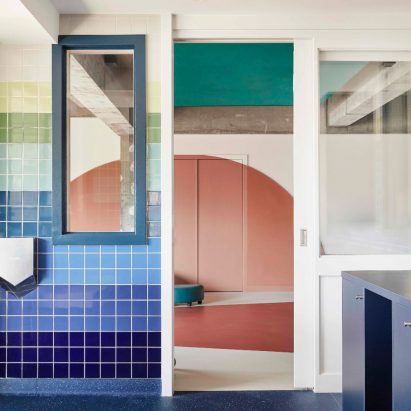
Danielle Brustman was engaged to work on the interiors of a repurposed Brutalist building that was being converted into an early education centre by Perkins Architects in Melbourne.
More
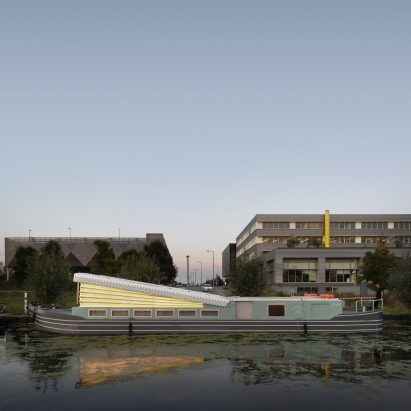
Genesis is a wide-beam barge designed for the Diocese of London as a multi-use space to navigate London's canals.
More
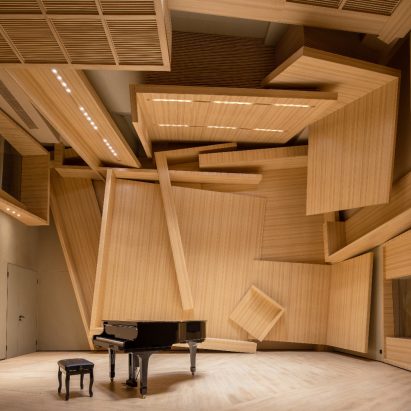
Meilan Music Studio, which includes a small symphony recording studio, is located in the Guangzhou Grand Theater.
More
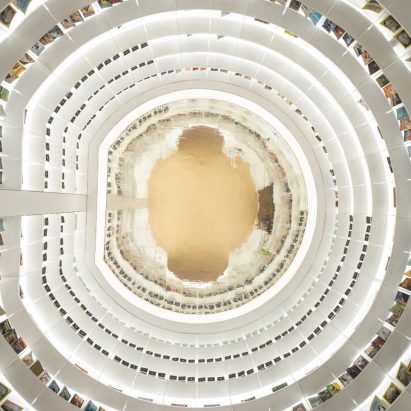
Jiangwan City Children's Activity Center is located in the west of the International Exhibition Center in Jianye District, Nanjing, on the former site of the original Yanlord International Jiangwan City Sales Office.
More
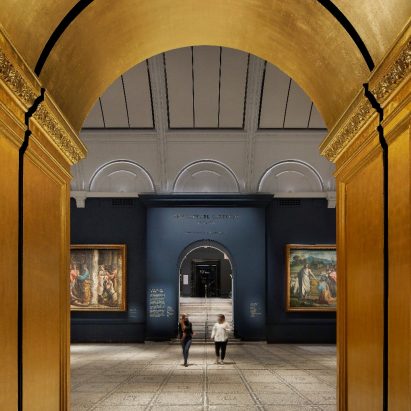
The Raphael Cartoons are among the finest treasures of the Italian Renaissance, but their power and vibrancy were diminished by the conditions in which they were displayed.
More
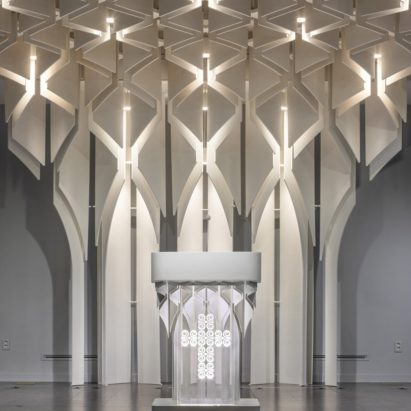
The church is to be felt like God's warm and grand embracement, so ground studio utilised a large curvature that surrounds the whole interior of the architecture.
More
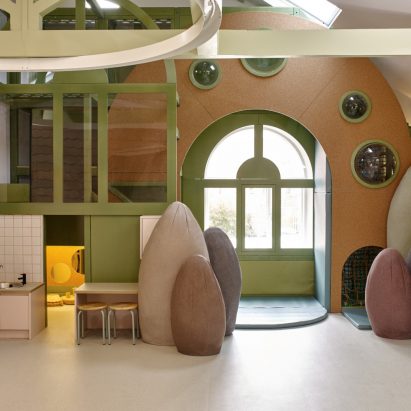
Specialising in unique, playful, family-led design, House of Kin developed a new interior identity and nursery that embraced the client's ethos and purpose.
More
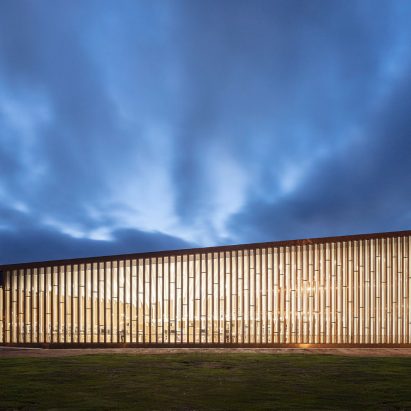
The new library building called Fyyri in Kirkkonummi, Finland, exemplifies how libraries can be vibrant multipurpose buildings without losing any of their core concept as distinct places suited to reading, research and learning for all age groups.
More
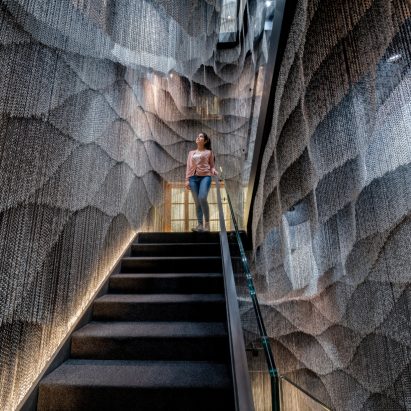
This project is a tribute to the use of Mediterranean light implemented by Antoni Gaudi in Casa Batlló in 1906. More
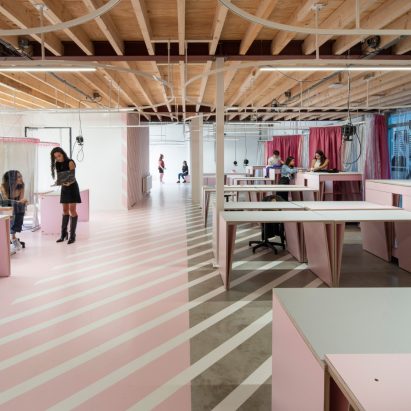
Krill-o.r.c.a. designed a pink and grey work-learning space with white linings in fashion hub De Wasserij for fashion students of Zadkine.
More
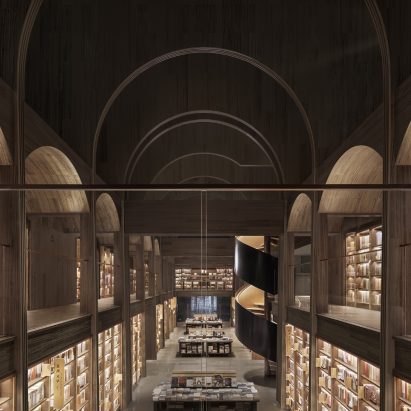
The origin of Xi'an Fangsuo Commune is a single commercial complex building characterised by complication and diversity.
More
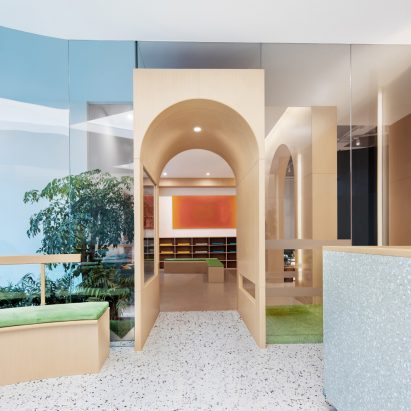
Zhongsen BABY Infant Growth Center is an architectural space whose function has been redefined.
More
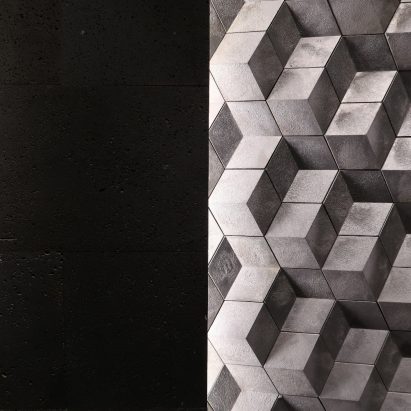
A multi-function event space used as a theatre, fashion show, tutorials and more.
More
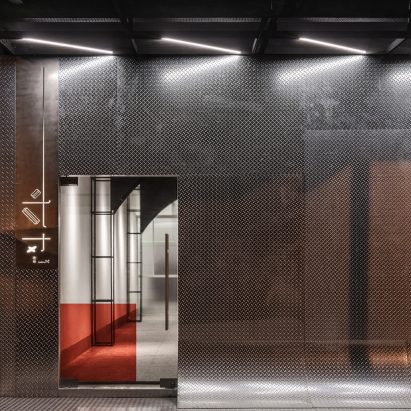
Gallery Crossroad is a culture hub for photography lovers.
More
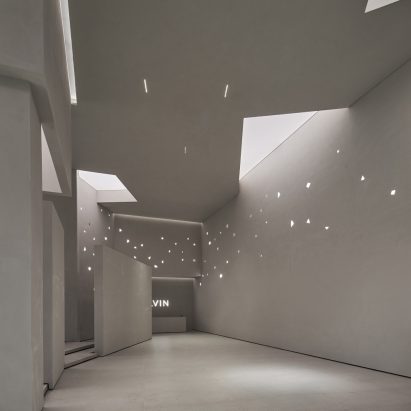
Breathing Space Sculpture is an art space exhibition hall for portrait wedding photography.
More
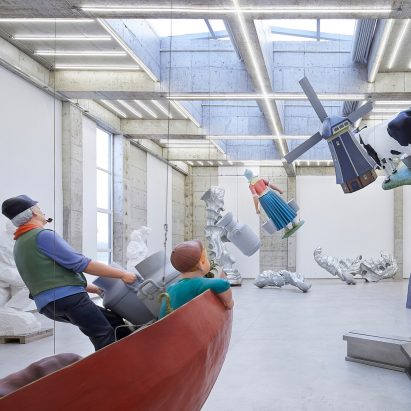
Teacher Sui (Sui Jianguo) is a sculptor and one of China's leading contemporary artists.
More
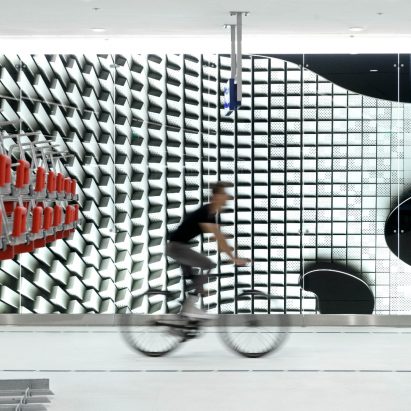
One of the world's largest underground bicycle parking garages has been built in front of The Hague Central Station in the Netherlands.
More
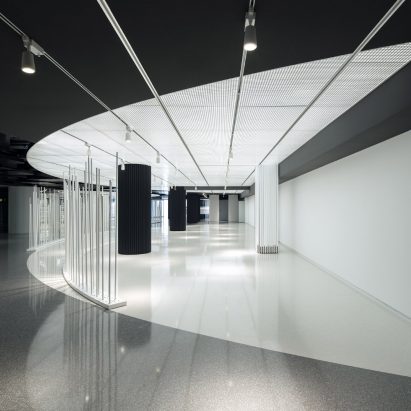
Supercloud Studio has completing the transformation of the first floor hall of the Shanghai Grand Theatre with Mushroom Cloud interior design firm.
More
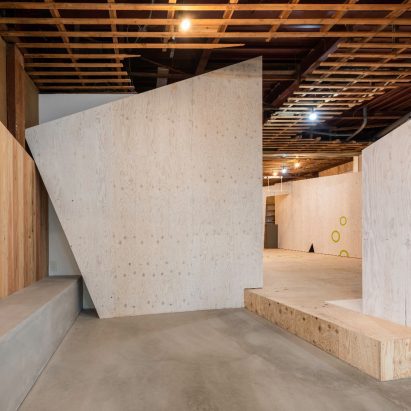
The employment support center Yoridoko is for young people with disabilities, such as agoraphobia and developmental disabilities, inside the Nakanomachi Shopping Street in Wakayama Prefecture.
More
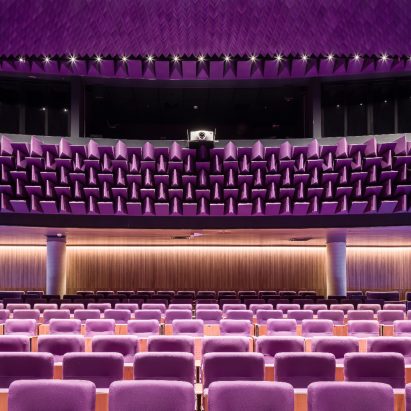
Signed by Triptyque Architecture, the project of interior design, architecture, and retrofit reveals the new Teatro Vivo, designed for the telecommunications company Vivo, in São Paulo, Brazil.
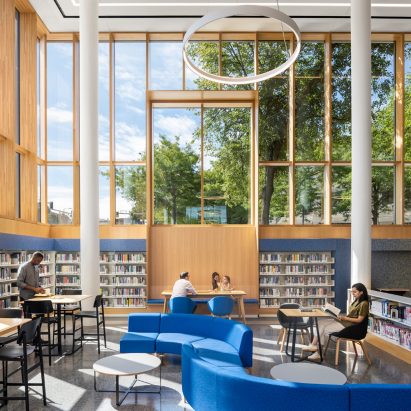
The Roxbury Branch of the Boston Public Library is located in Nubian Square, the heart of Boston's historic Black community.
More
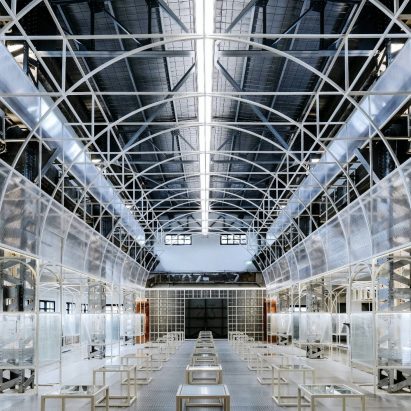
The site is located in the Zhongxing Cultural and Creative Industry Park, once home to a paper manufacturing company in Taiwan.
More