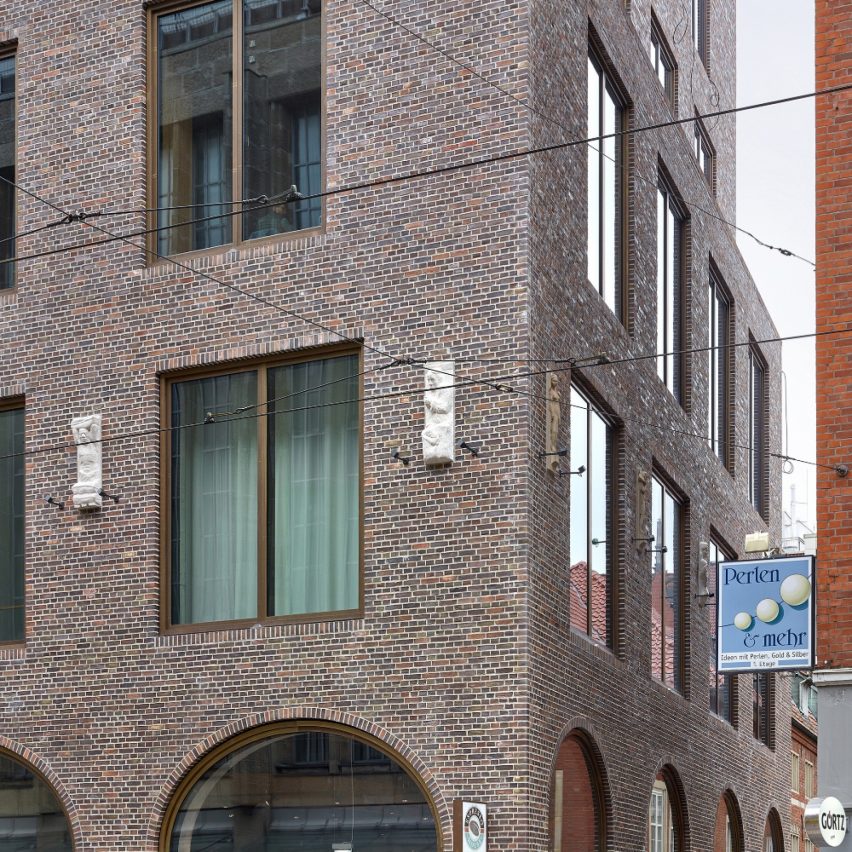The Johann Jacobs House's urban specificity and autonomy are attributed to its plasticity and façade rhythm, subtly mimicking typical Hanseatic architectural elements such as the stepped gable wall.
The external concrete walls of the building are ingeniously staggered, shaping the form of the building and completely freeing the interiors from pillars.
Following the arched display windows on the ground floor, pedestrians are guided from the main commercial street through a side alley, entering a newly configurated public square.
The building makes heterogeneous fragments blend with references to different periods of construction and regional motifs creating a reinterpreted contemporary "Bremer Townhouse".
This project has been longlisted in the business building category of Dezeen Awards 2021.
Architect: Felgendreher Olfs Köchling
Project: Johann Jacobs House
































