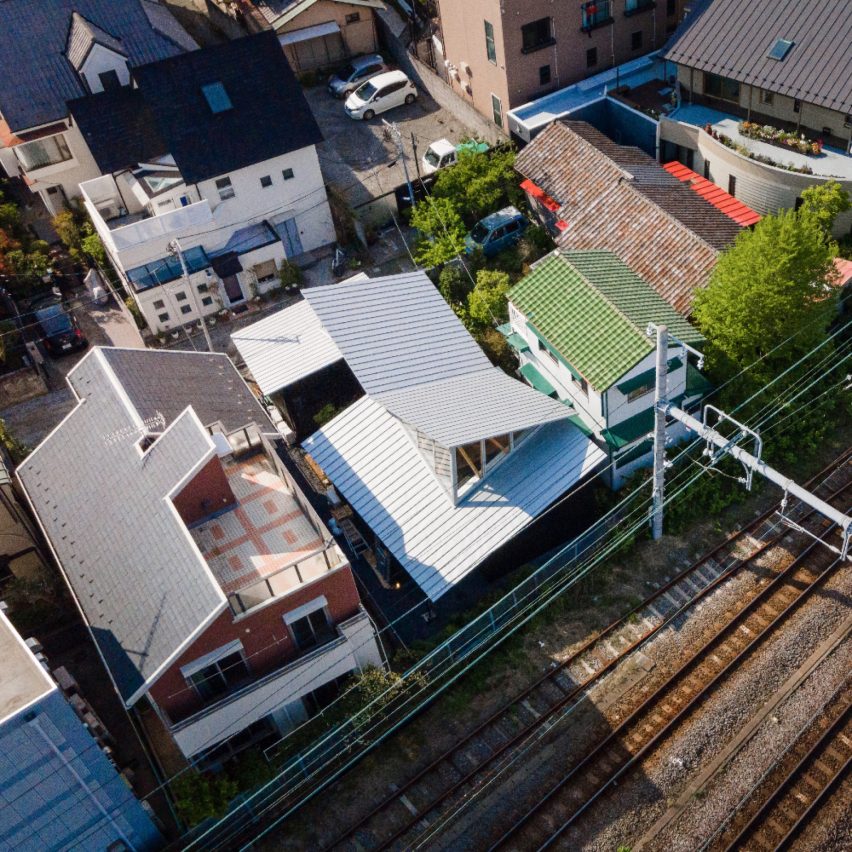K House by Japanese studio OSO is situated in a dense urban neighbourhood and faces a busy railway. The proposal aims to open up the building while ensuring privacy and acoustic insulation from the passing trains.
The approach is therefore to enclose the ground level and to open up the roof as much as possible. Four large roof planes are tilted and displaced to create openings into the sky.
The gaps become raised windows that fill the interiors with direct light throughout the day. The effortless arrangement of the sloping planes expresses the informal rhythm of the surrounding roof-scape.
This project has been longlisted in the urban house category of Dezeen Awards 2021.
Architect: OSO
Project: K House
































