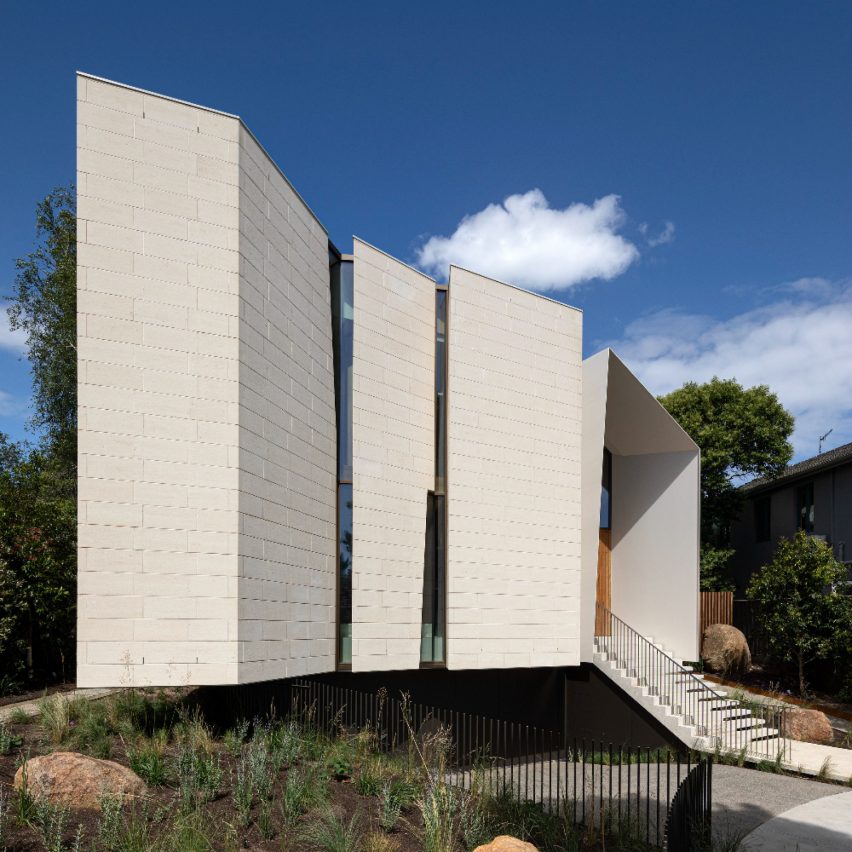The client’s ambition, while creating a generous, appealing living environment was a house that can generate, capture and provide everything it needs on-site, with minimal environmental impact.
An outer shell of Australian limestone is carved to reveal orchestrated window apertures. Openings on the north elevation allow for views of the sun and sky.
A central, shaded courtyard draws natural light, ventilation, and winter sun into the heart of the house. Around this calm and contemplative centre, are views and links outward to a lush surrounding garden. Locally sourced, natural materials of timber and stone will age gracefully.
This project has been longlisted in the urban house category of Dezeen Awards 2021.
Architect: John Wardle Architects
Project: Limestone House
Read more on Dezeen: John Wardle Architects



