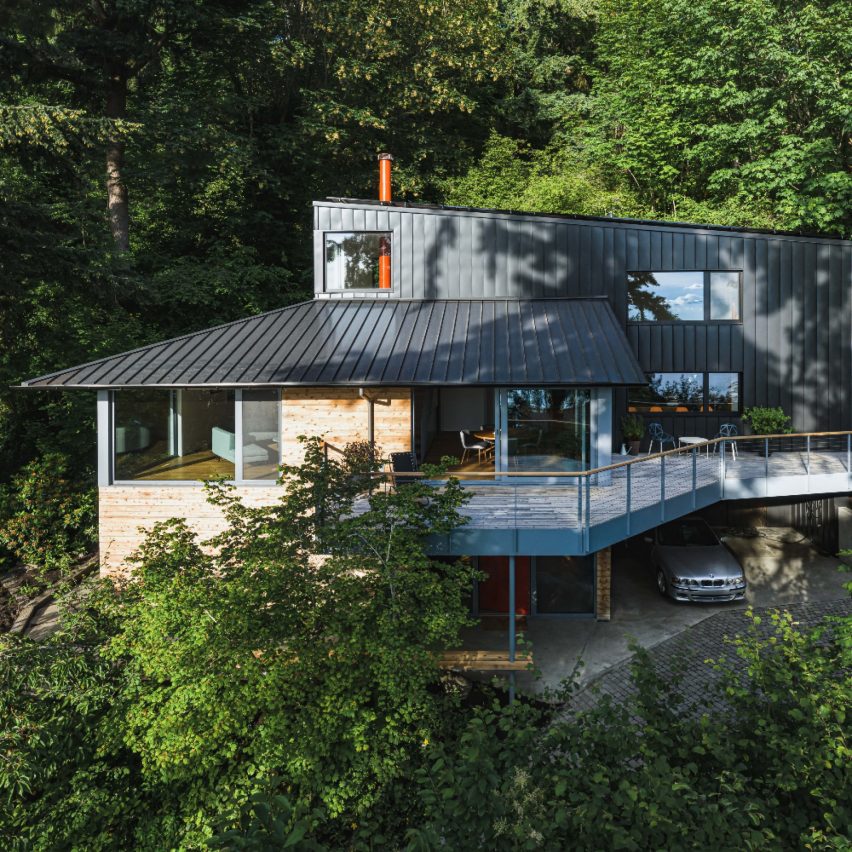Me-Kwa-Mooks Net Zero is a transformative remodel of a home perched on a steep, forested triangular lot overlooking the Puget Sound.
The design reconciles several ad hoc remodels, amplifies connections between interior spaces, and carefully frames views to relate the inhabitants to the site and environs.
Most significantly, the remodel is also incredibly energy efficient. New high-performance windows and over-insulated wall and roof assemblies, combined with efficient mechanical systems and a PV array, have the house on track to achieve the 2030 Challenge and Net Zero goals.
This project has been longlisted in the residential rebirth project category of Dezeen Awards 2021.
Architect: SHED Architecture and Design
Project: Me-Kwa-Mooks Net-Zero
Read more: SHED Architecture and Design
































