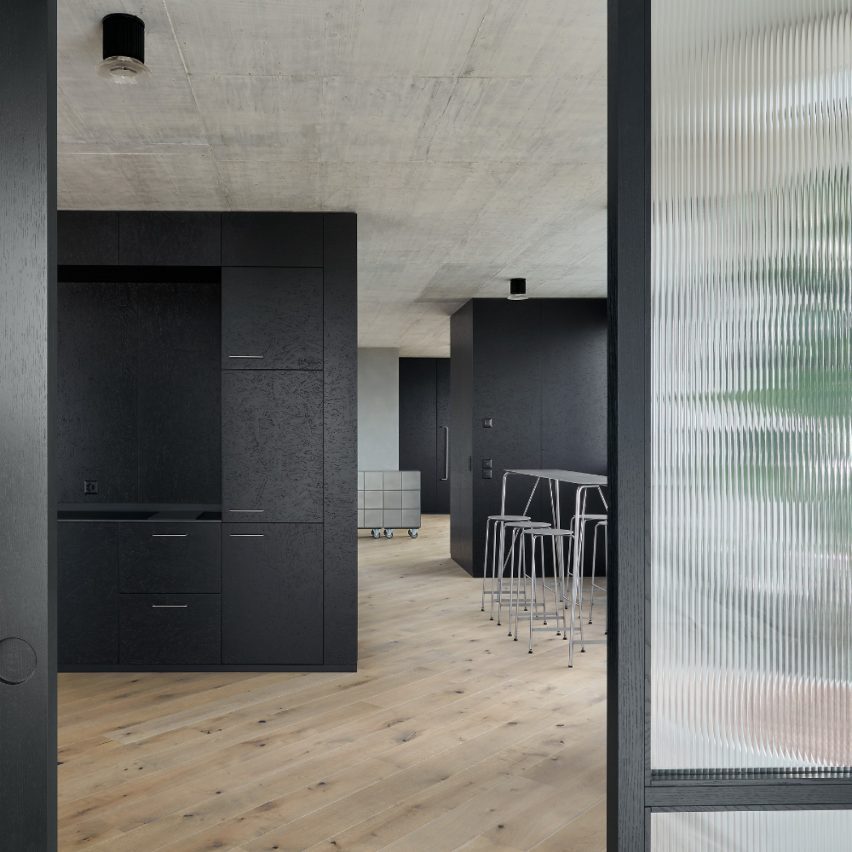OKU is a former industrial office converted into a space for collaboration and deep work.
It was adapted for the needs of a digital innovation company and responds to the changing hybrid working conditions by joining individual spaces into a connected and timeless office landscape.
It organizes the space into series of clusters that enable individual use and at the same time create a distinct and clearly defined spatial sequence. The resulting spaces provide depth, following the Japanese spatial concept OKU which refers to the layering of spaces with varying degrees of privacy.
This project has been longlisted in the small workspace interior category of Dezeen Awards 2021.
Architect: Hosoya Schaefer Architects
Project: OKU
































