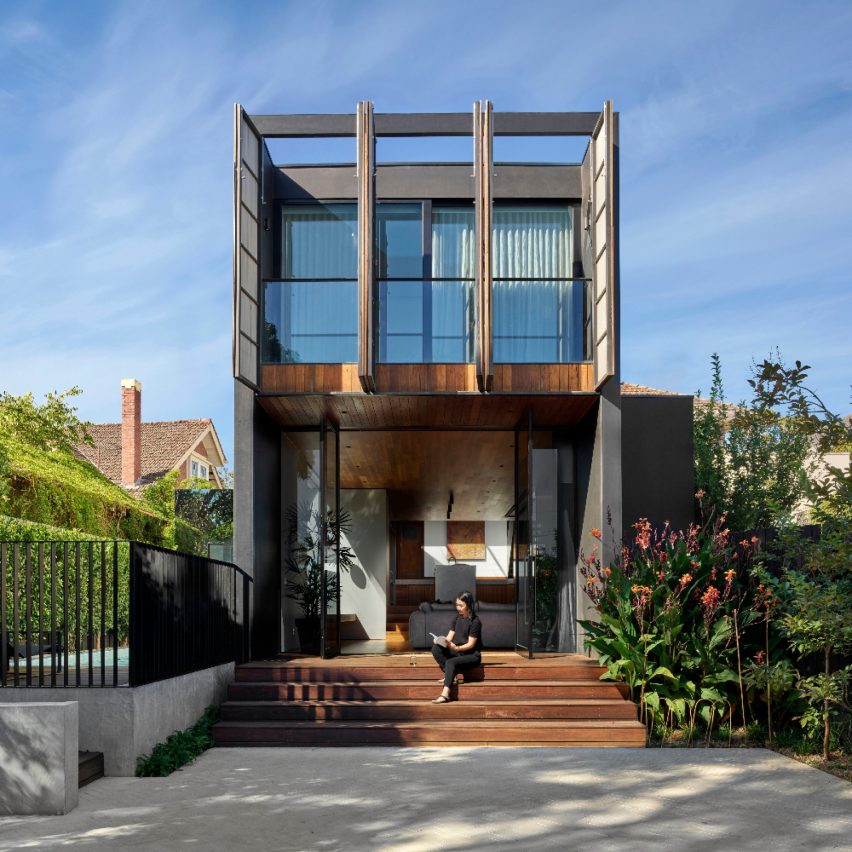Open Shut House is a contemporary addition to a semi-detached Inter-War Period dwelling that caters to the growing needs of a large family.
The new addition is connected to the original building via a soaring central atrium to create unique interstitial spaces that respond to the lifestyle of its inhabitants.
A series of tiered living spaces cascade from the belly of the house towards the rear, opening up to a landscaped garden.
Well-positioned openings bring borrowed amenities into the home to strengthen the bond between its inside spaces and the outside, enriching the quality of living for the family.
This project has been longlisted in the residential rebirth project category of Dezeen Awards 2021.
Architect: WALA
Project: Open Shut House
































