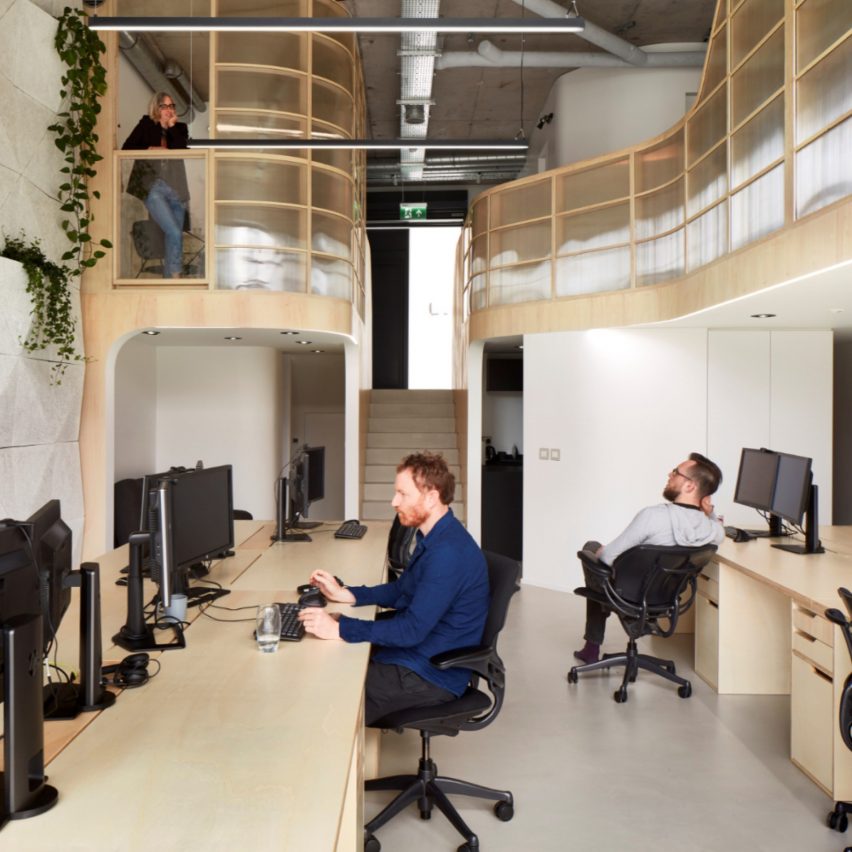Scenario Architecture's new home overlooks the historic Regent's Canal with a large double height unit which provides ample space while still producing a dynamic and flexible work environment.
The required floor space is achieved via the insertion of a tailored upper level that exploits the existing volume to the maximum extent possible without compromising the original spatial characteristics: two private mezzanines to each side leave the central section open to the double height open space below.
To strike the right balance between openness and privacy Scenario developed a bespoke partitioning system that combines sustainably sourced plywood and 100% recyclable polycarbonate.
This project has been longlisted in the small workspace interior category of Dezeen Awards 2021.
Architect: Scenario Architecture
Project: Scenario Architecture's New Home
Read more: Scenario Architecture
































